Used Homes » Chugoku » Okayama Prefecture » Naka-ku
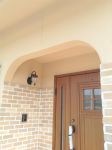 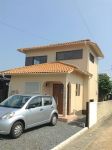
| | Okayama, Okayama Prefecture, Naka-ku, 岡山県岡山市中区 |
| Okayama Den軌 Higashiyamahonsen "Higashiyama" walk 50 minutes 岡山電軌東山本線「東山」歩50分 |
| Yes full renovation completed! Yes outer wall ・ roof ・ kitchen ・ Floor heating! Yes immediately Available ・ Two cars! 〇フルリフォーム済!〇外壁・屋根・キッチン・床暖房!〇即入居可・車2台! |
| Yes full renovation completed! Yes outer wall ・ roof ・ kitchen ・ Floor heating! Yes immediately Available ・ Two cars! 〇フルリフォーム済!〇外壁・屋根・キッチン・床暖房!〇即入居可・車2台! |
Features pickup 特徴ピックアップ | | Parking two Allowed / Immediate Available / Interior and exterior renovation / Interior renovation / System kitchen / Yang per good / LDK15 tatami mats or more / Or more before road 6m / Garden more than 10 square meters / Idyll / Washbasin with shower / Face-to-face kitchen / Bathroom 1 tsubo or more / Exterior renovation / 2-story / South balcony / Flooring Chokawa / Double-glazing / Zenshitsuminami direction / Nantei / The window in the bathroom / TV monitor interphone / Renovation / Leafy residential area / Ventilation good / All rooms are two-sided lighting / Floor heating 駐車2台可 /即入居可 /内外装リフォーム /内装リフォーム /システムキッチン /陽当り良好 /LDK15畳以上 /前道6m以上 /庭10坪以上 /田園風景 /シャワー付洗面台 /対面式キッチン /浴室1坪以上 /外装リフォーム /2階建 /南面バルコニー /フローリング張替 /複層ガラス /全室南向き /南庭 /浴室に窓 /TVモニタ付インターホン /リノベーション /緑豊かな住宅地 /通風良好 /全室2面採光 /床暖房 | Event information イベント情報 | | Open Room (Please be sure to ask in advance) schedule / During the public preview at any time guidance! Please feel free to contact us! オープンルーム(事前に必ずお問い合わせください)日程/公開中内見随時ご案内!お気軽にお問い合わせください! | Price 価格 | | 16.5 million yen 1650万円 | Floor plan 間取り | | 3LDK 3LDK | Units sold 販売戸数 | | 1 units 1戸 | Total units 総戸数 | | 1 units 1戸 | Land area 土地面積 | | 190.66 sq m 190.66m2 | Building area 建物面積 | | 78.66 sq m 78.66m2 | Driveway burden-road 私道負担・道路 | | Nothing, North 6m width, West 4m width, East 1.9m width 無、北6m幅、西4m幅、東1.9m幅 | Completion date 完成時期(築年月) | | March 1982 1982年3月 | Address 住所 | | Okayama Prefecture medium Okayama District Klamath 岡山県岡山市中区倉益 | Traffic 交通 | | Okayama Den軌 Higashiyamahonsen "Higashiyama" walk 50 minutes
JR Akō Line "Odara" walk 54 minutes
Ryobi "Klamath community center before" walk 4 minutes 岡山電軌東山本線「東山」歩50分
JR赤穂線「大多羅」歩54分
両備「倉益公民館前」歩4分 | Related links 関連リンク | | [Related Sites of this company] 【この会社の関連サイト】 | Person in charge 担当者より | | [Regarding this property.] Renovation completed property ・ roof ・ outer wall ・ sash ・ Floor heating ・ Kitchen all! 【この物件について】リフォーム済物件・屋根・外壁・サッシ・床暖房・キッチンすべて! | Contact お問い合せ先 | | TEL: 086-214-2588 Please inquire as "saw SUUMO (Sumo)" TEL:086-214-2588「SUUMO(スーモ)を見た」と問い合わせください | Expenses 諸費用 | | Town council fee: 300 yen / Month 町会費:300円/月 | Building coverage, floor area ratio 建ぺい率・容積率 | | 60% ・ 200% 60%・200% | Time residents 入居時期 | | Immediate available 即入居可 | Land of the right form 土地の権利形態 | | Ownership 所有権 | Structure and method of construction 構造・工法 | | Wooden 2-story 木造2階建 | Renovation リフォーム | | July 2013 interior renovation completed (kitchen ・ bathroom ・ toilet ・ wall ・ floor ・ all rooms ・ Floor heating), 2013 July exterior renovation completed (outer wall ・ roof ・ Exterior) 2013年7月内装リフォーム済(キッチン・浴室・トイレ・壁・床・全室・床暖房)、2013年7月外装リフォーム済(外壁・屋根・外構) | Use district 用途地域 | | Urbanization control area 市街化調整区域 | Overview and notices その他概要・特記事項 | | Facilities: Public Water Supply, Individual septic tank, Individual LPG, Building Permits reason: City Planning Law Enforcement Ordinance Article 36 corresponds to 1, Item No. 3 b, Parking: Garage 設備:公営水道、個別浄化槽、個別LPG、建築許可理由:都市計画法施行令36条1項3号ロに該当、駐車場:車庫 | Company profile 会社概要 | | <Mediation> Okayama Governor (1) the first 005,330 No. Alpha Real Estate Co., Ltd. Yubinbango700-0011 Okayama, Okayama Prefecture, Kita-ku, Gakunan cho 2-6-74 <仲介>岡山県知事(1)第005330号アルファ不動産(株)〒700-0011 岡山県岡山市北区学南町2-6-74 |
Entrance玄関 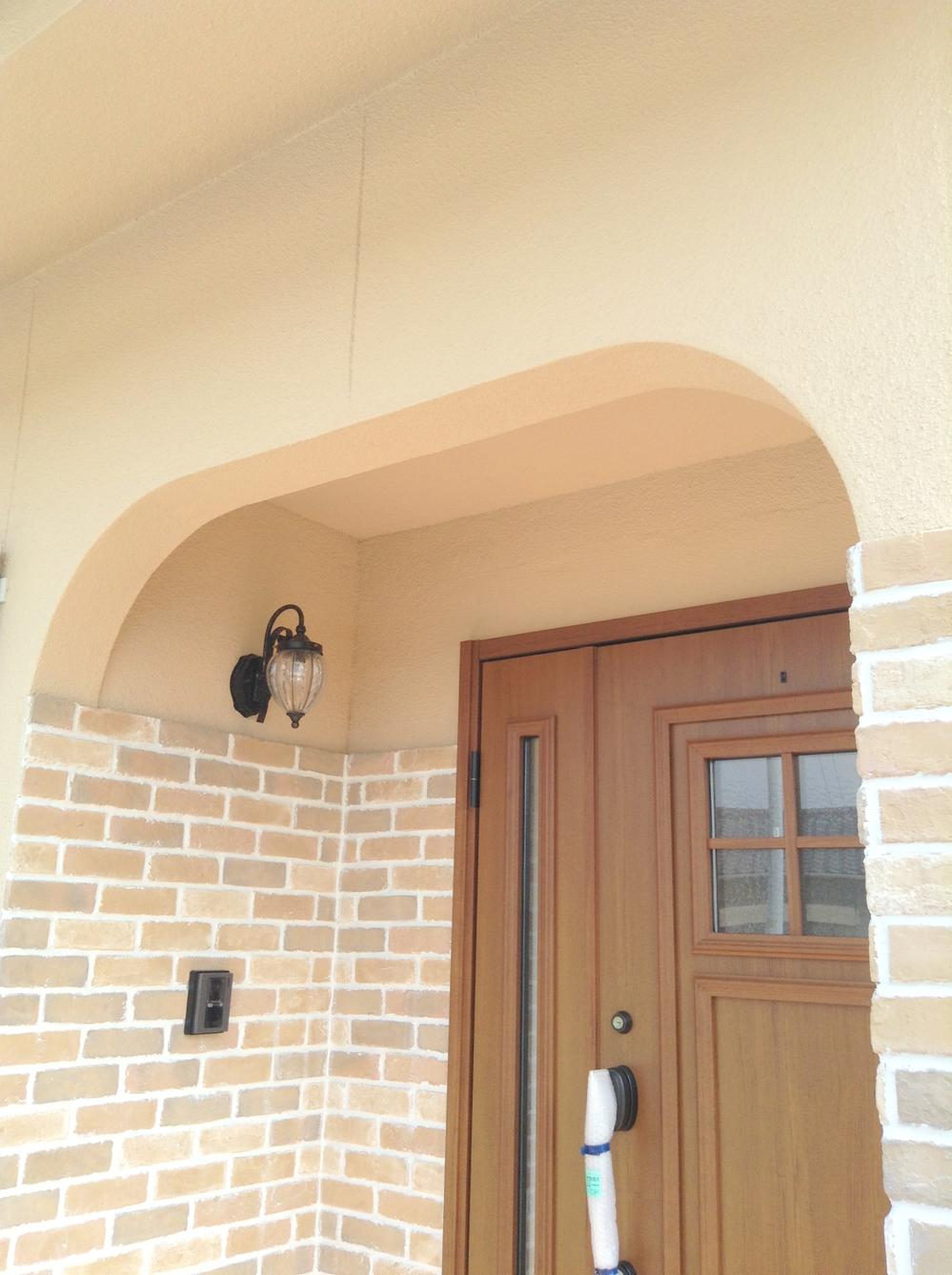 Stylish brick tile
おしゃれなレンガタイル
Local appearance photo現地外観写真 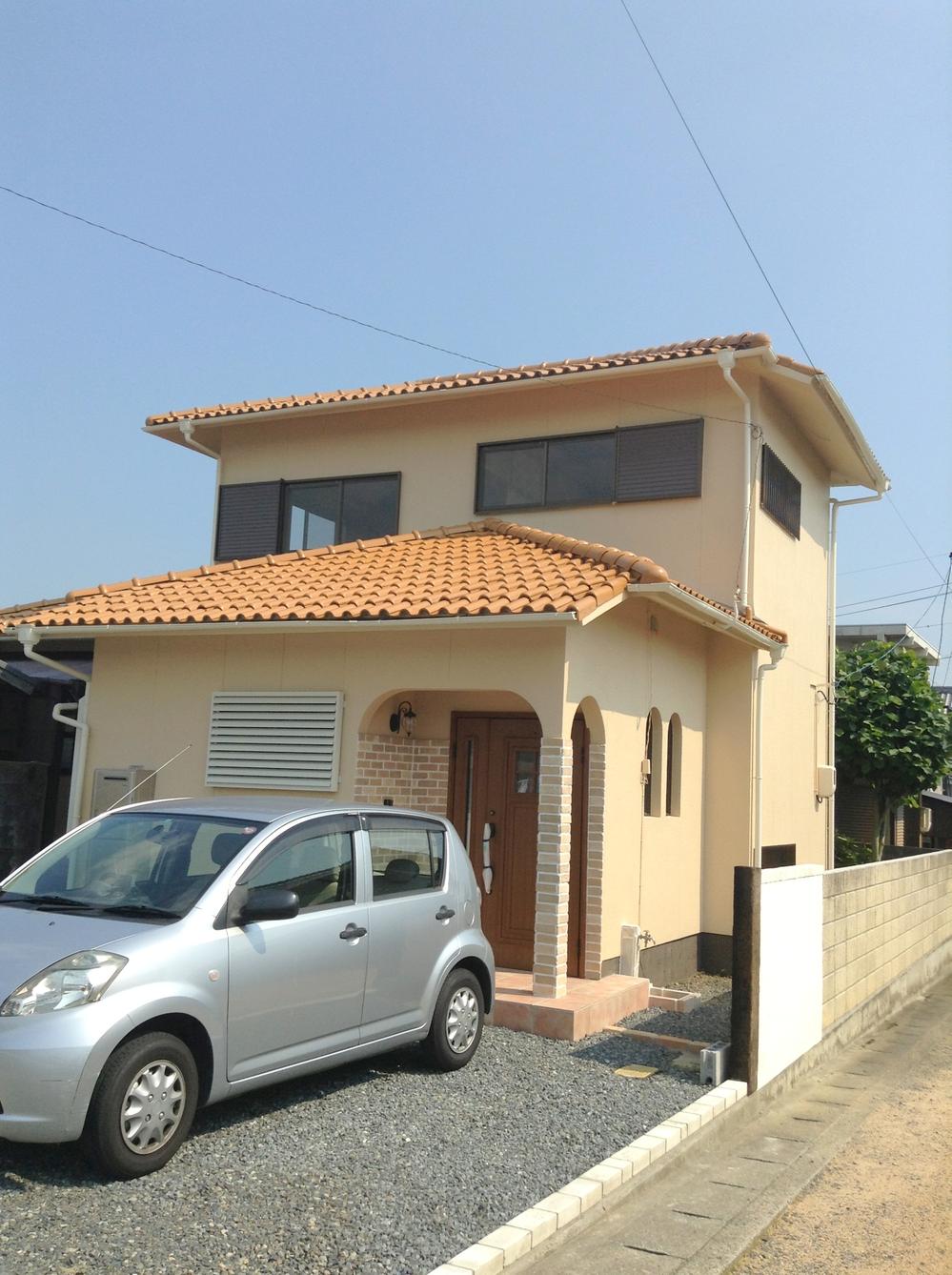 outer wall ・ roof Pre-painted!
外壁・屋根 塗装済み!
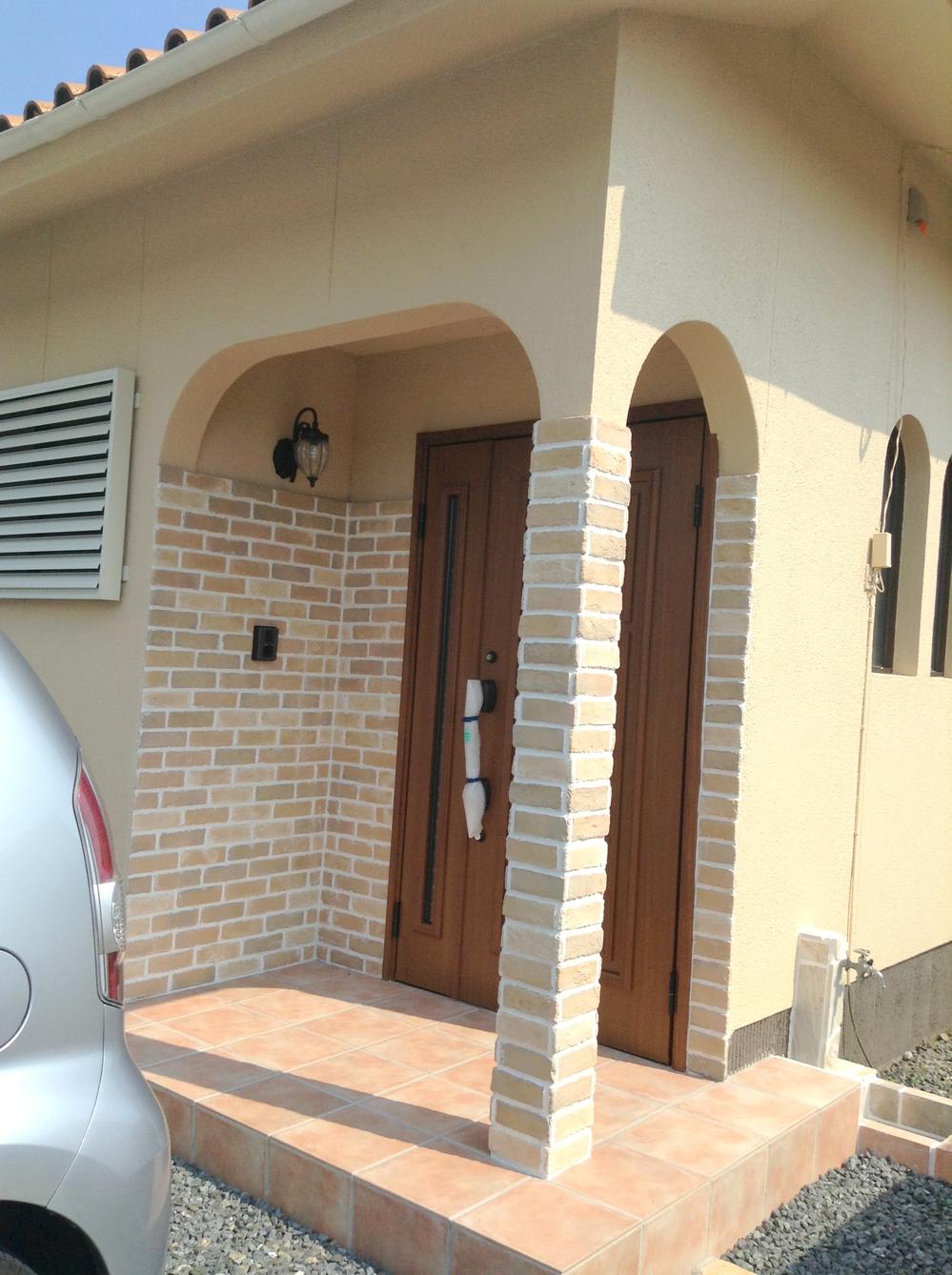 Entrance with atmosphere
雰囲気のある玄関
Floor plan間取り図 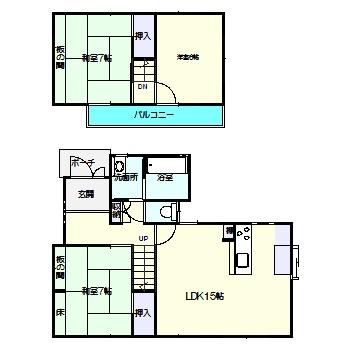 16.5 million yen, 3LDK, Land area 190.66 sq m , Building area 78.66 sq m renovation housing
1650万円、3LDK、土地面積190.66m2、建物面積78.66m2 リノベーション住宅
Same specifications photos (living)同仕様写真(リビング) 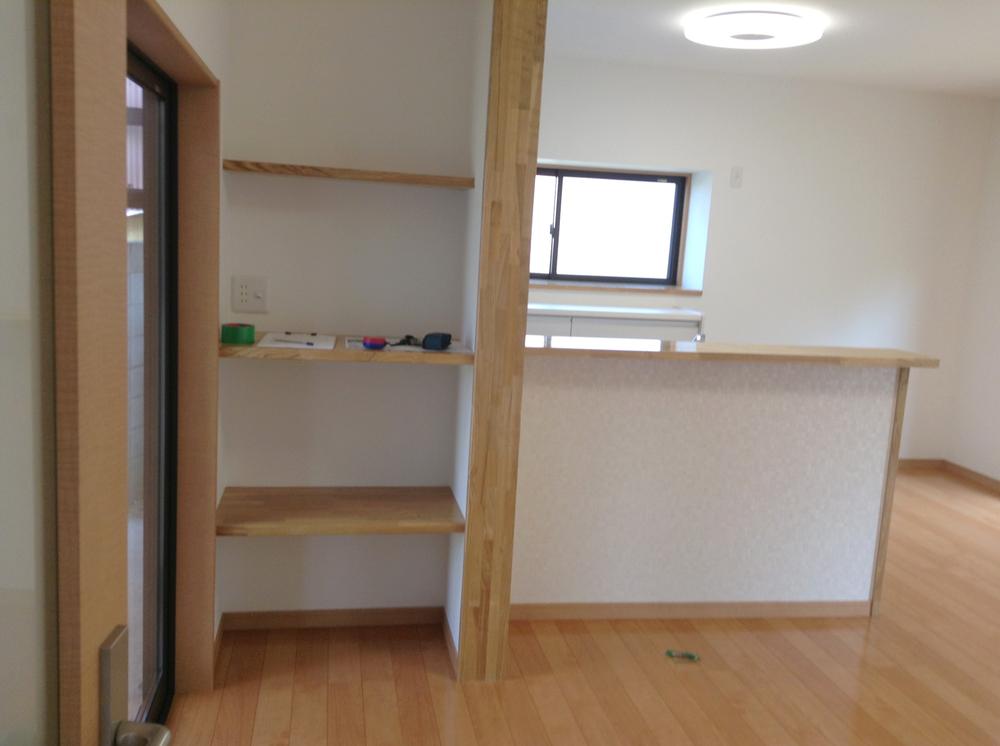 Housed next to the living Convenient!
リビング横にある収納 便利!
Bathroom浴室 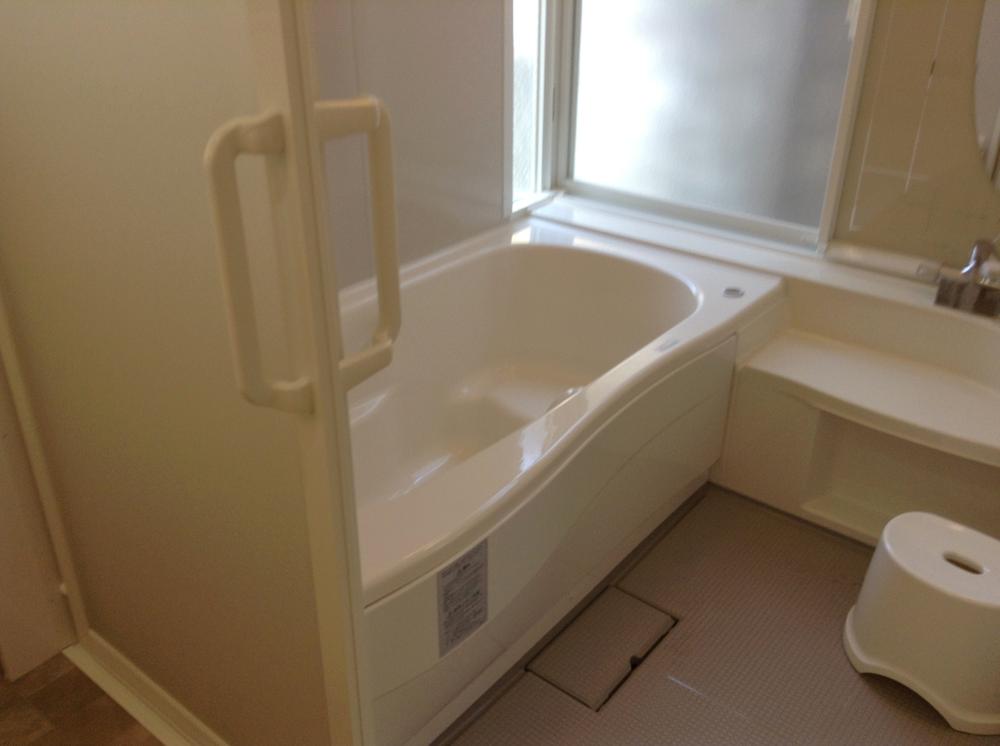 Wide bath
広いお風呂
Kitchenキッチン 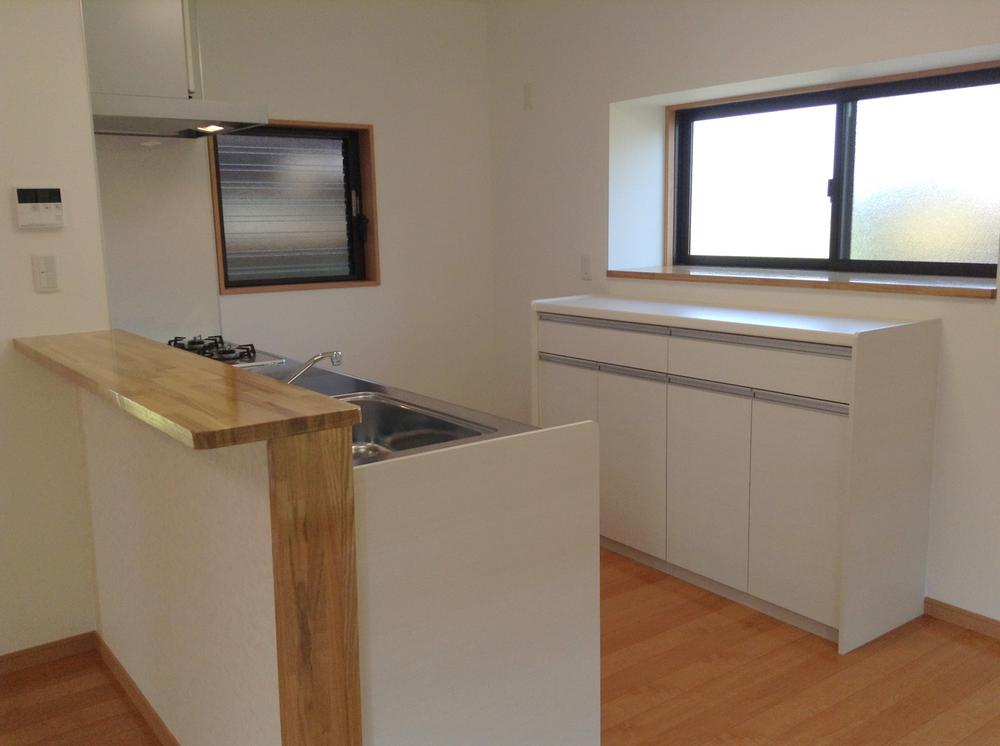 System Kitchen + housework storage Brand new
システムキッチン+家事収納 新品
Entrance玄関 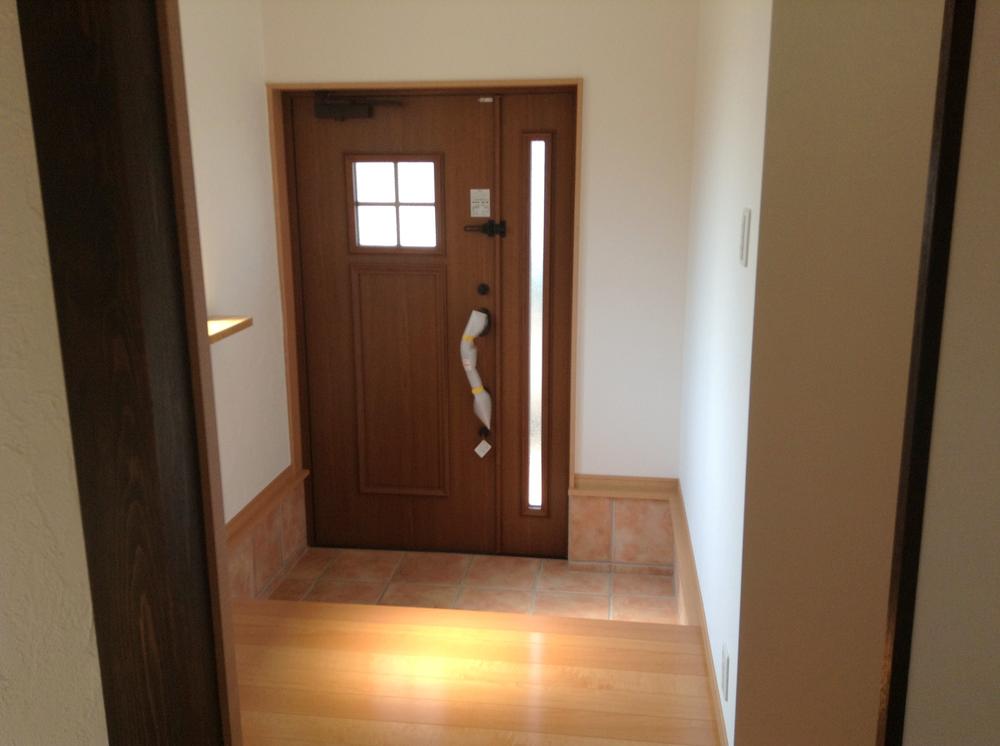 Entrance door Brand new
玄関扉 新品
Wash basin, toilet洗面台・洗面所 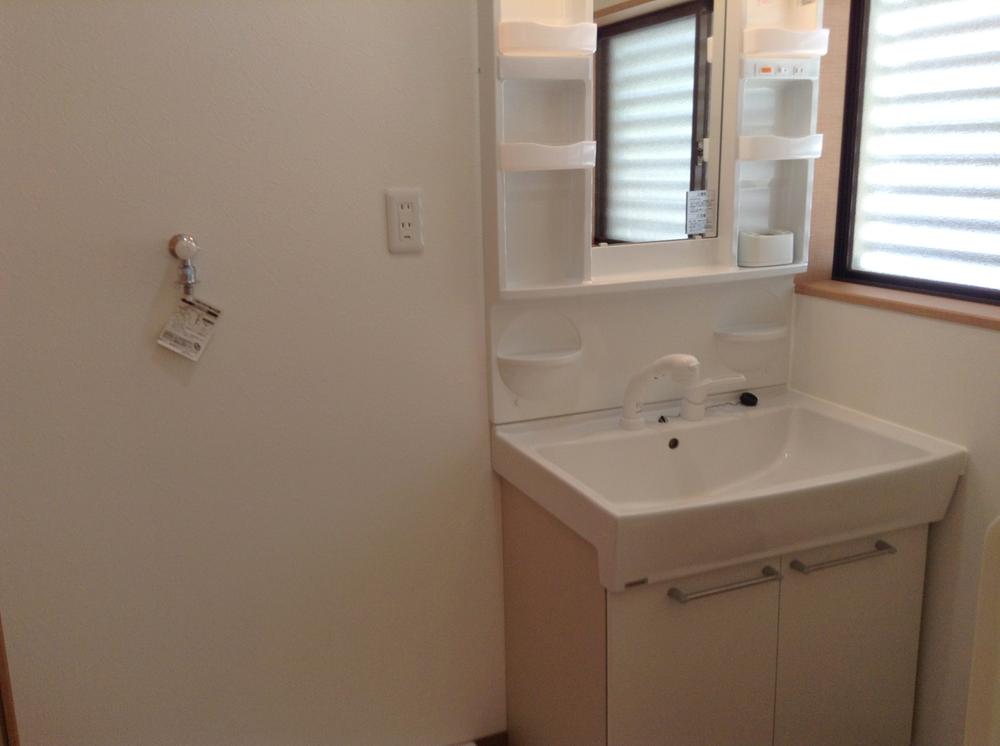 Bathroom vanity Brand new
洗面化粧台 新品
Toiletトイレ 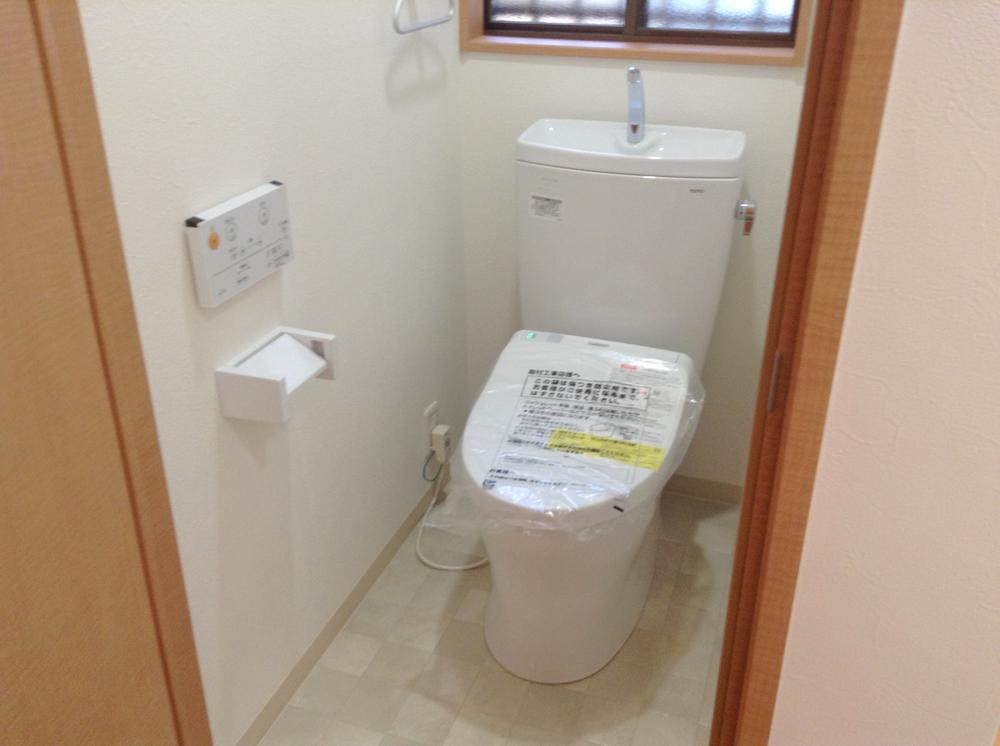 Washlet new
ウォシュレット新品
Balconyバルコニー 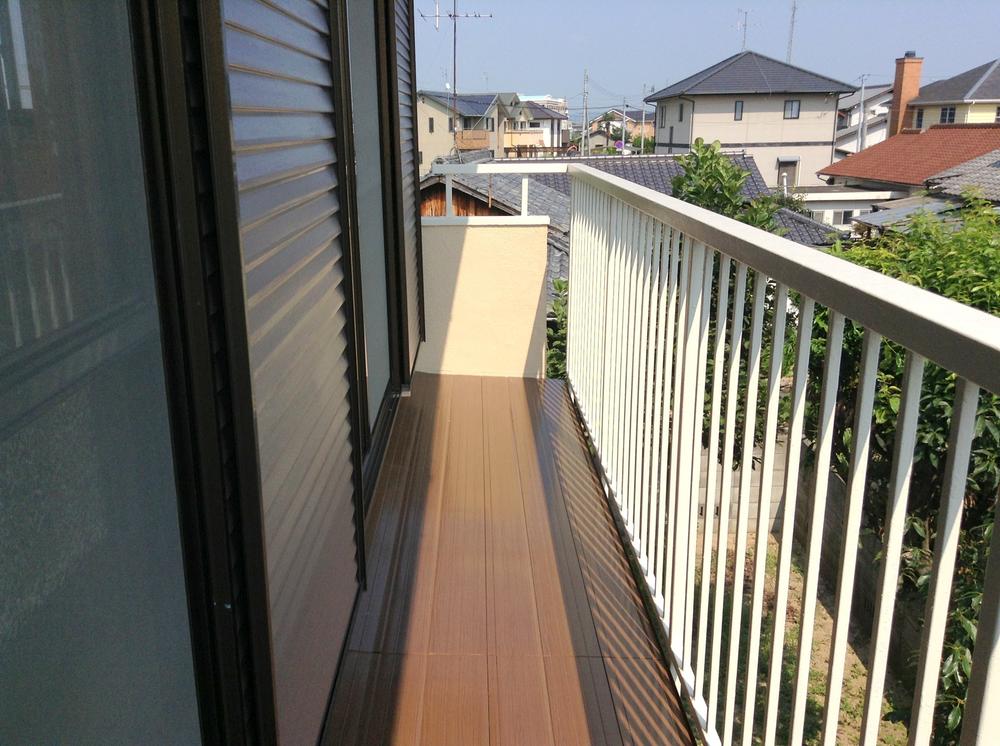 Day good
日当り良好
Same specifications photos (Other introspection)同仕様写真(その他内観) 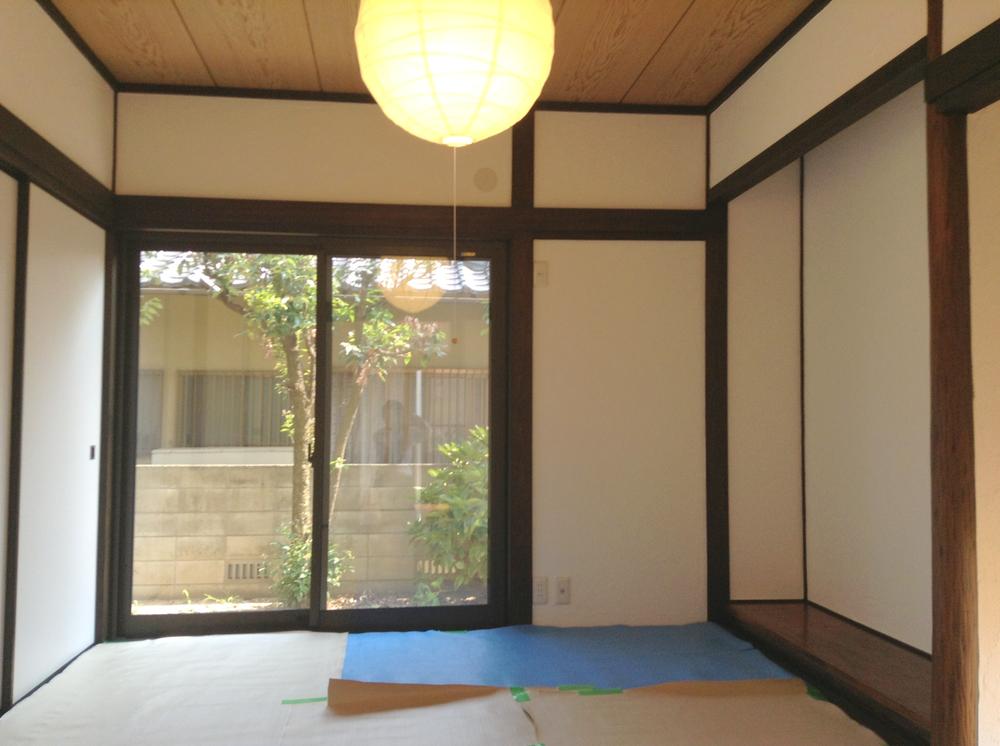 Bright Japanese-style room
明るい和室
Livingリビング 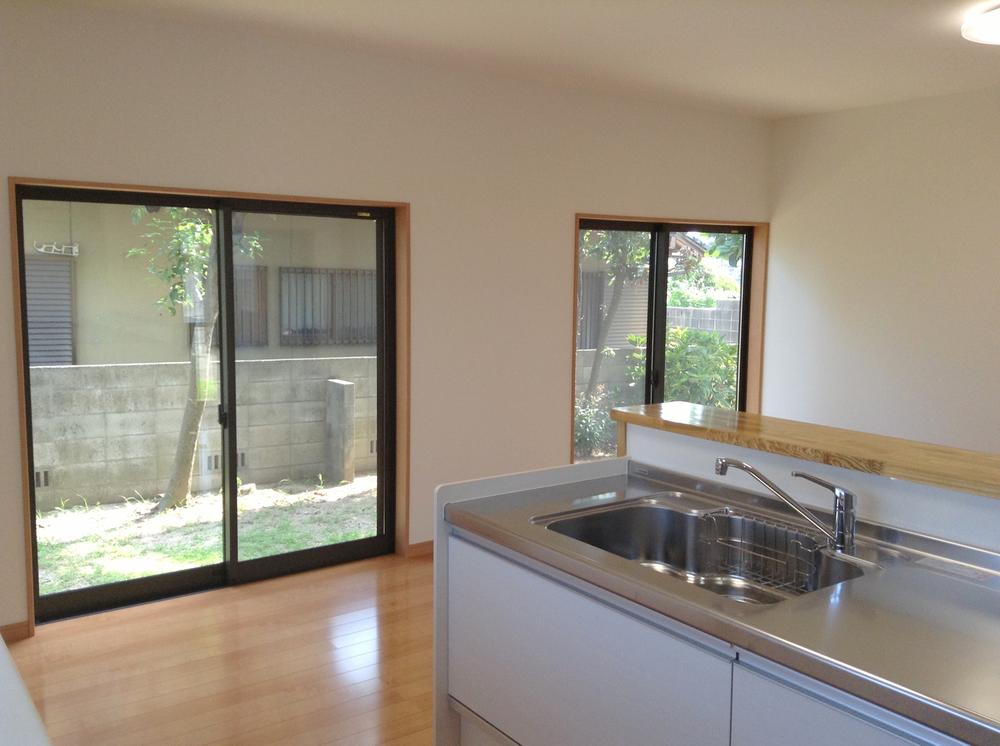 Open-minded open kitchen
開放的なオープンキッチン
Entrance玄関 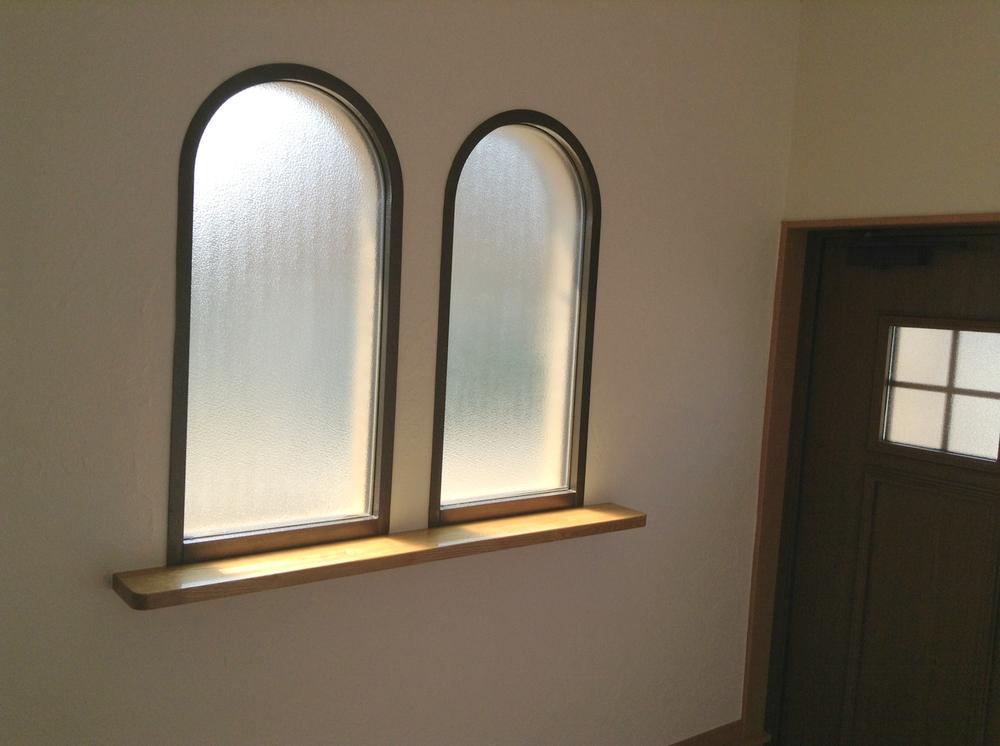 A rounded window Foppery!
丸みのある窓 おしゃれ!
Wash basin, toilet洗面台・洗面所 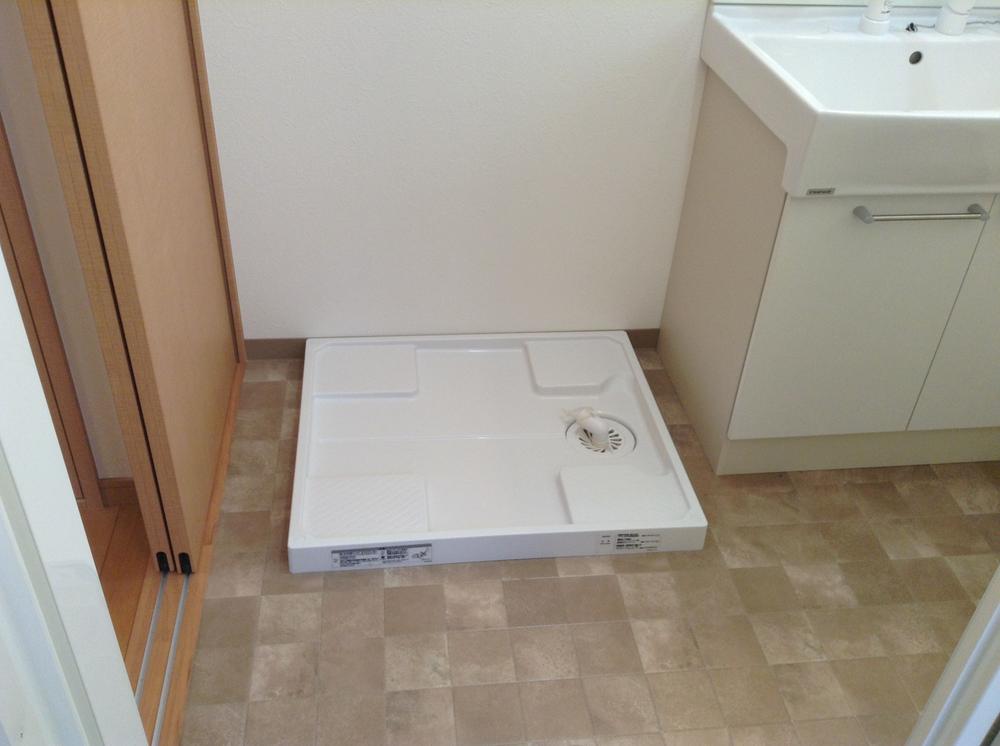 Washing pan
洗濯パン
Same specifications photos (Other introspection)同仕様写真(その他内観) 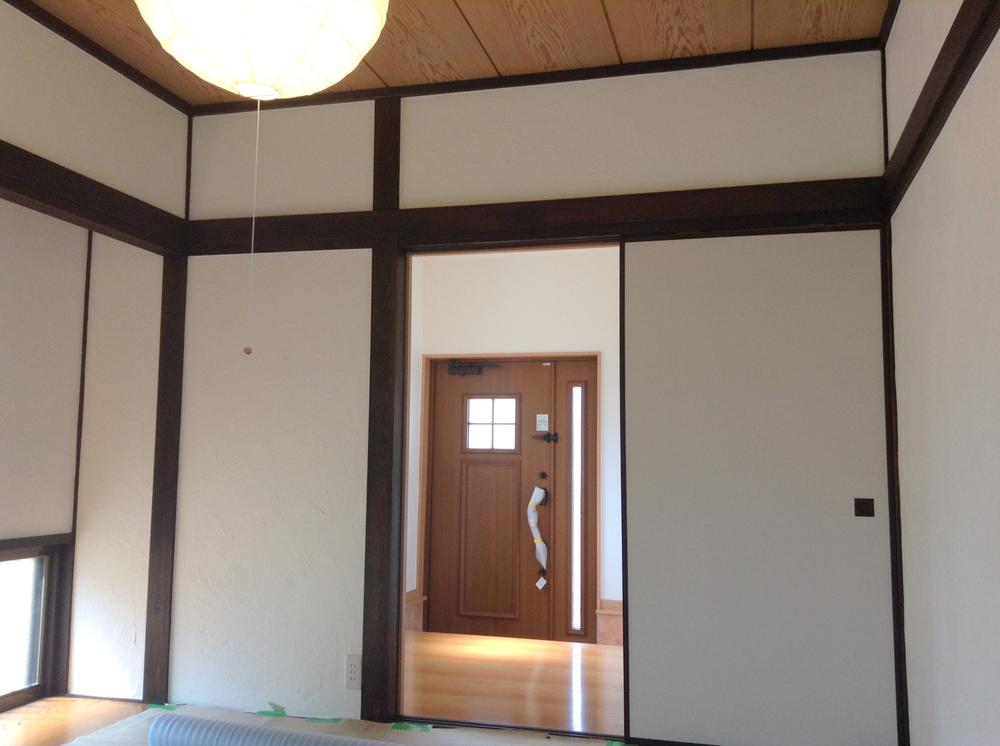 Plastering Japanese-style room
漆喰塗り 和室
Entrance玄関 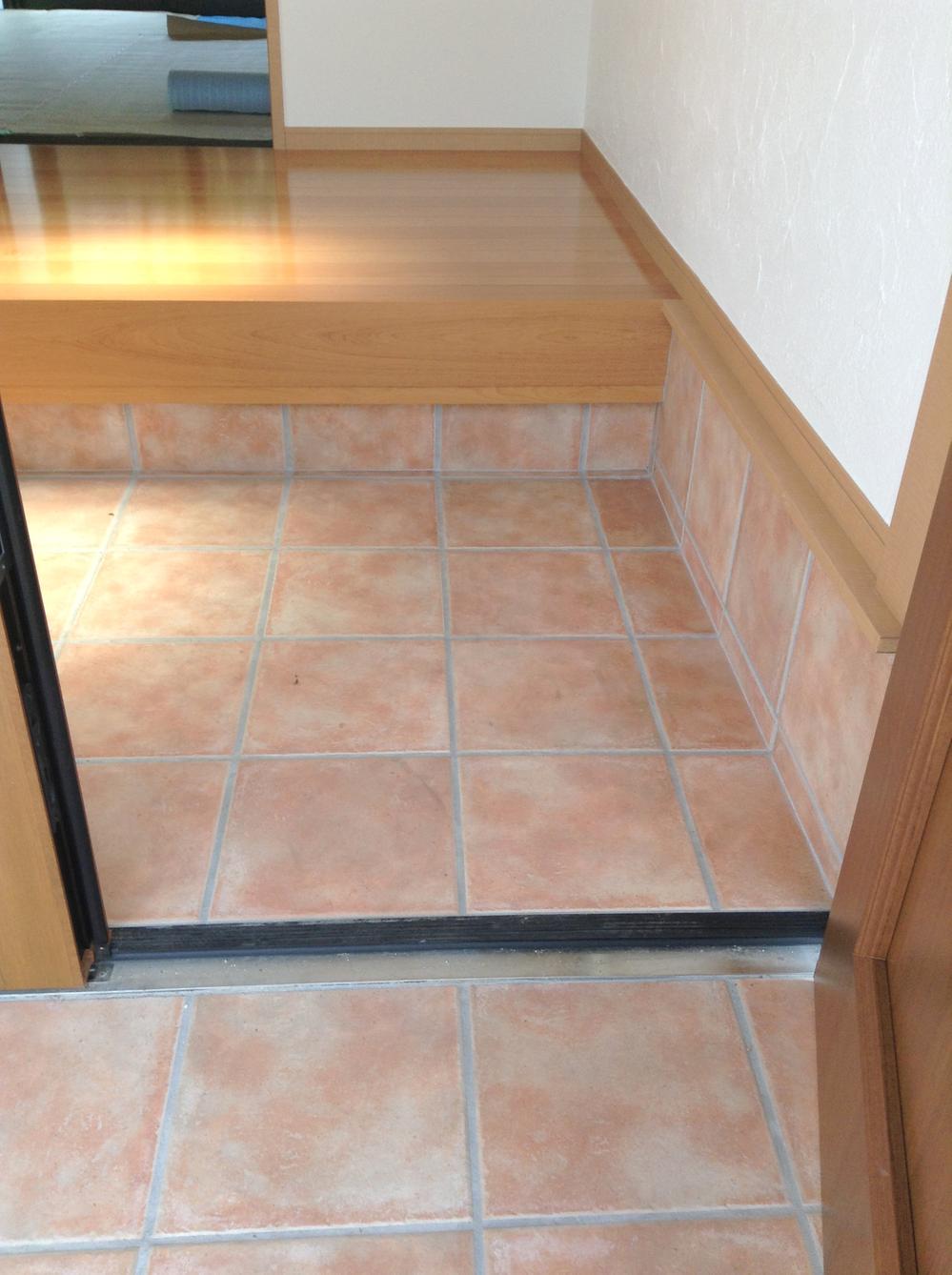 Terakkotatairu
テラッコタタイル
Same specifications photos (Other introspection)同仕様写真(その他内観) 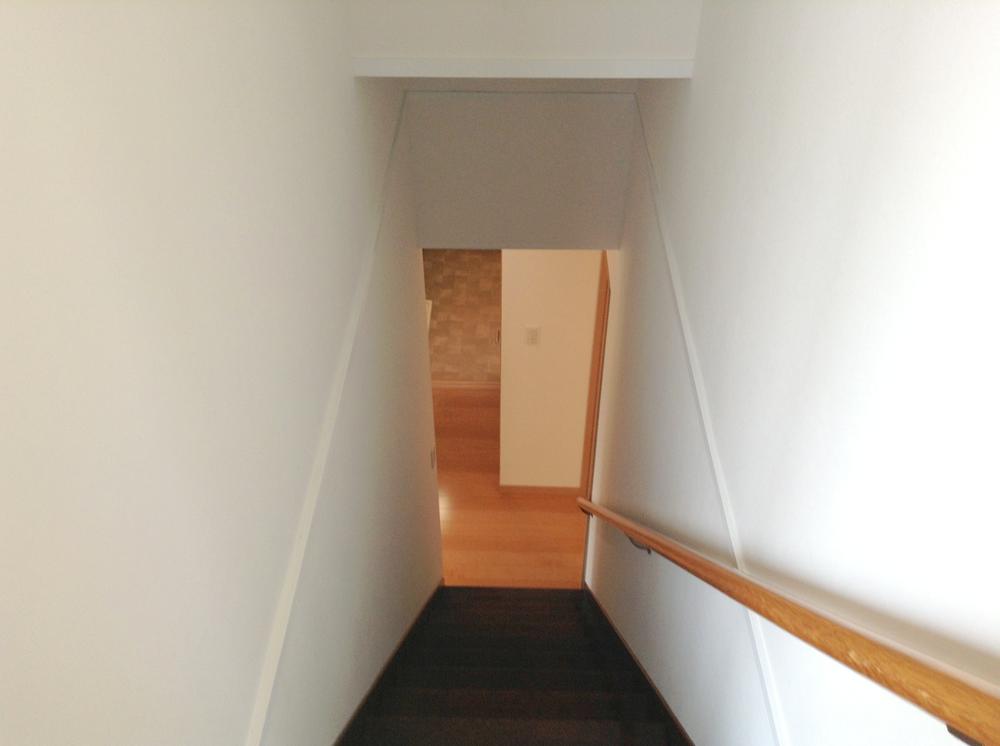 Stairs
階段
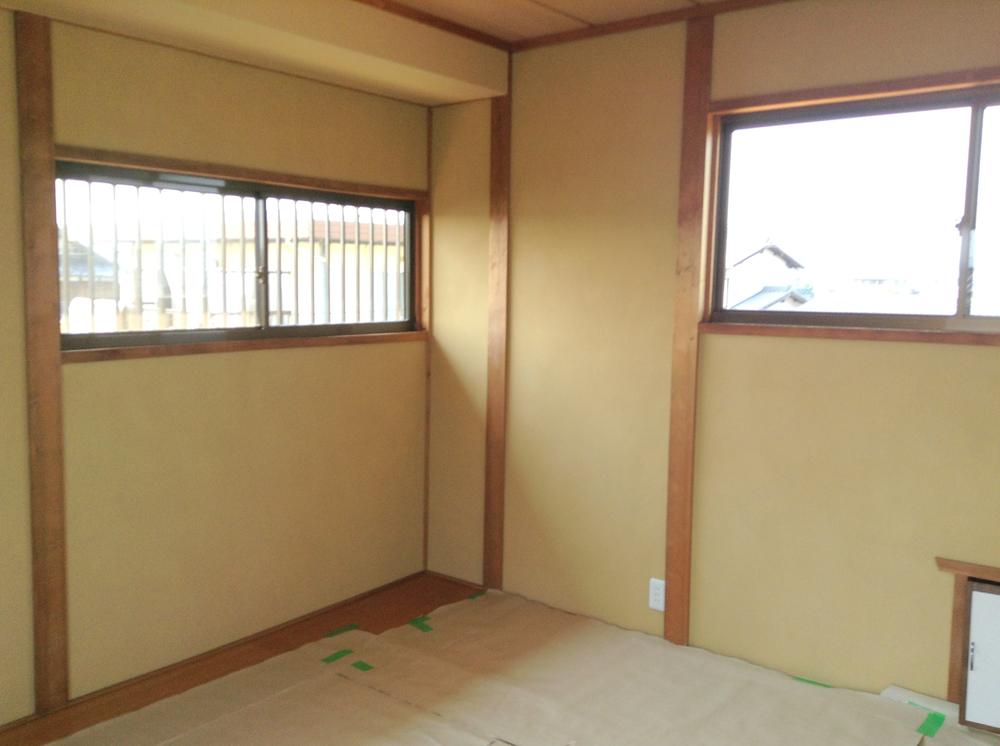 Second floor Japanese-style room
2階和室
Local photos, including front road前面道路含む現地写真 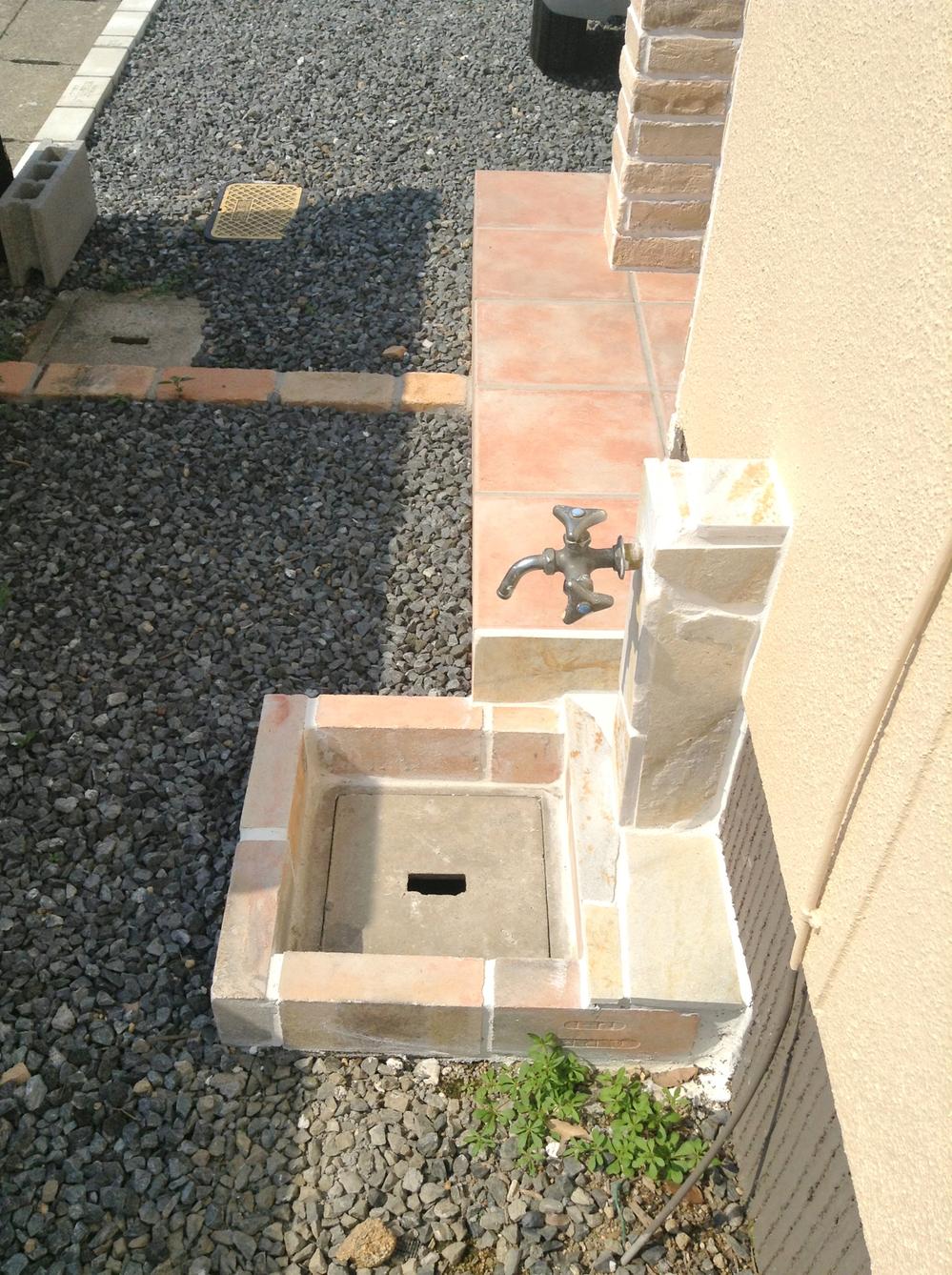 Washbasin faucet
立水栓
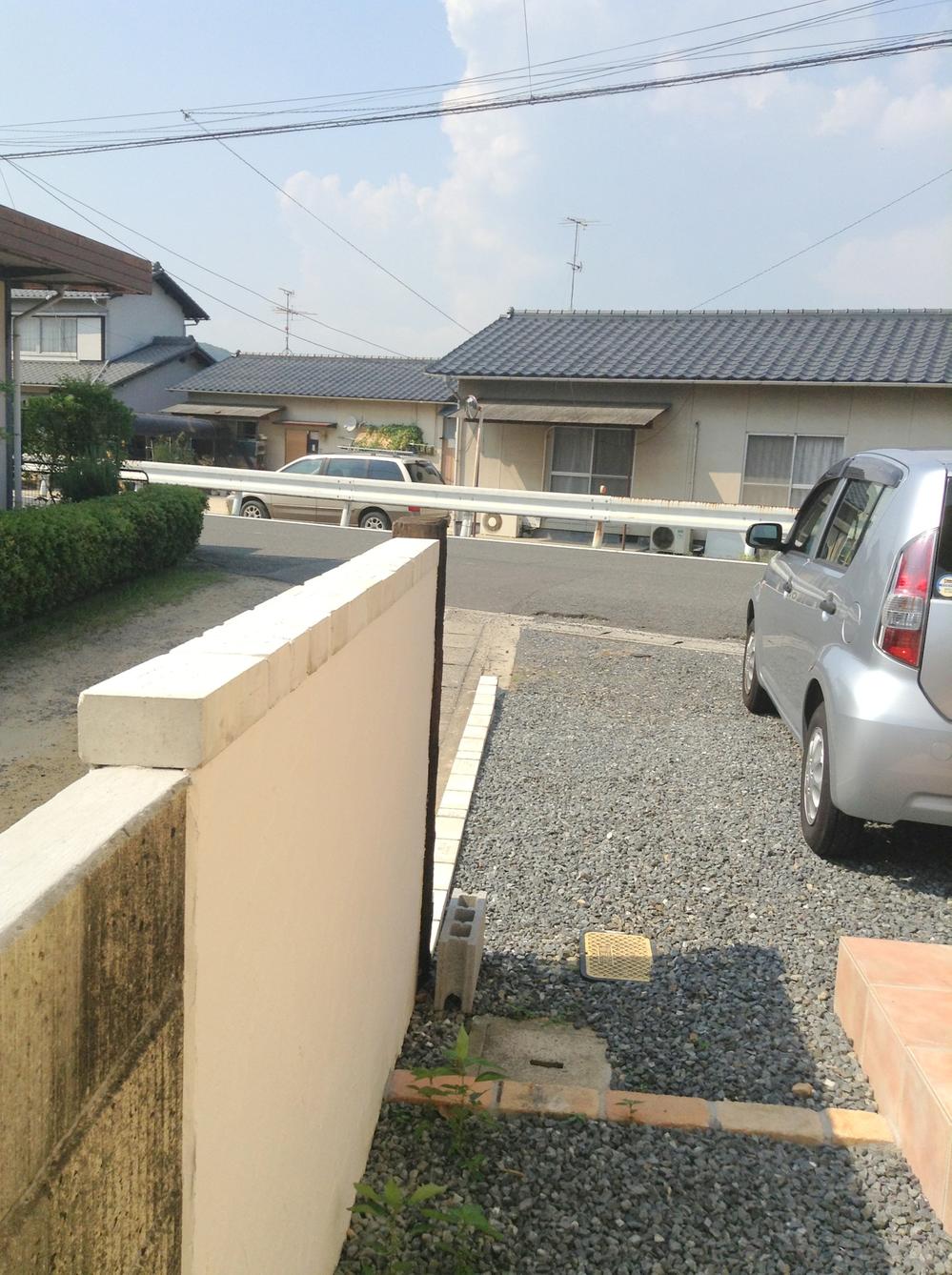 Frontal road
前面道路
Local appearance photo現地外観写真 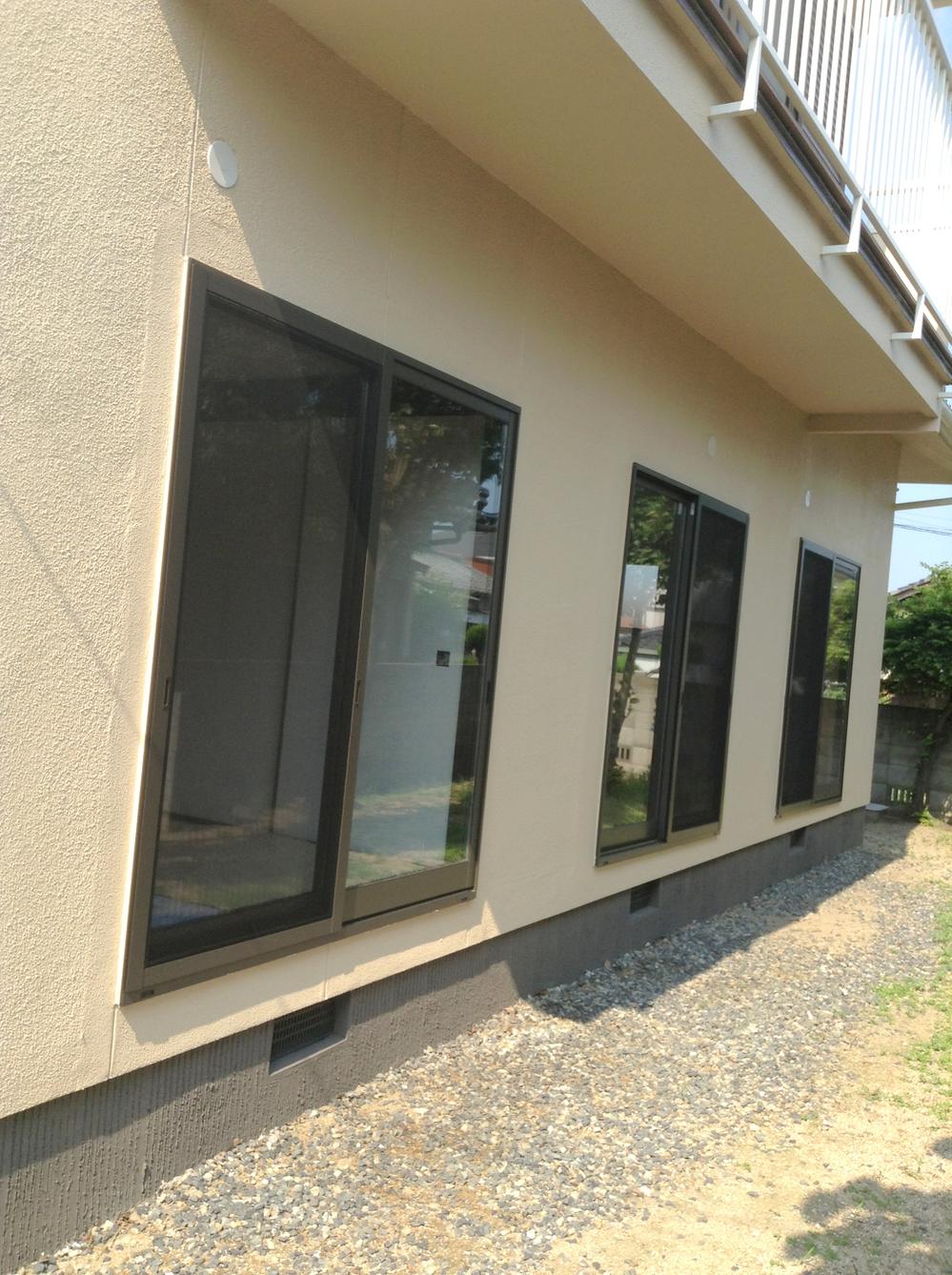 Garden part
庭部分
Local photos, including front road前面道路含む現地写真 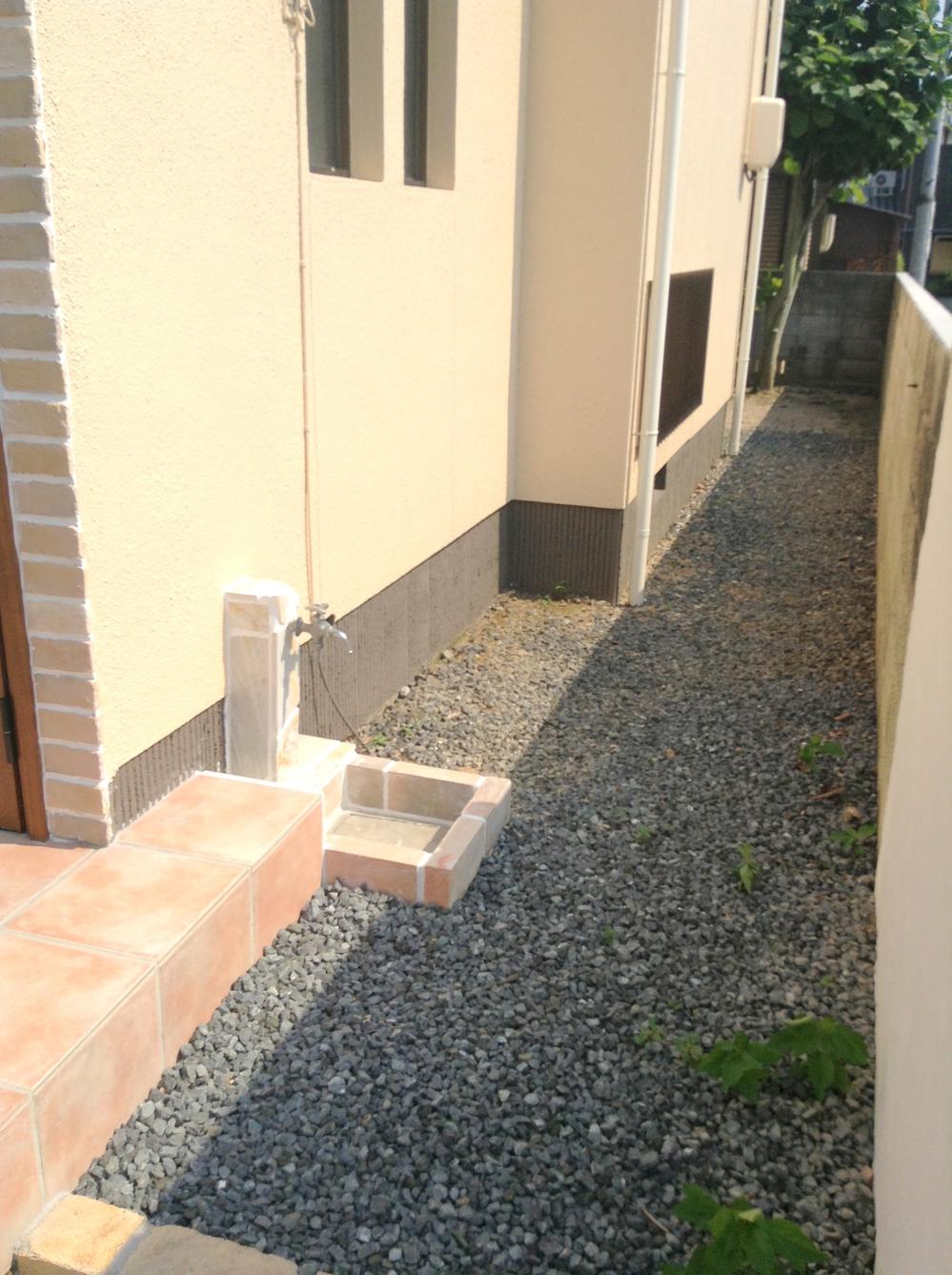 Site west
敷地西側
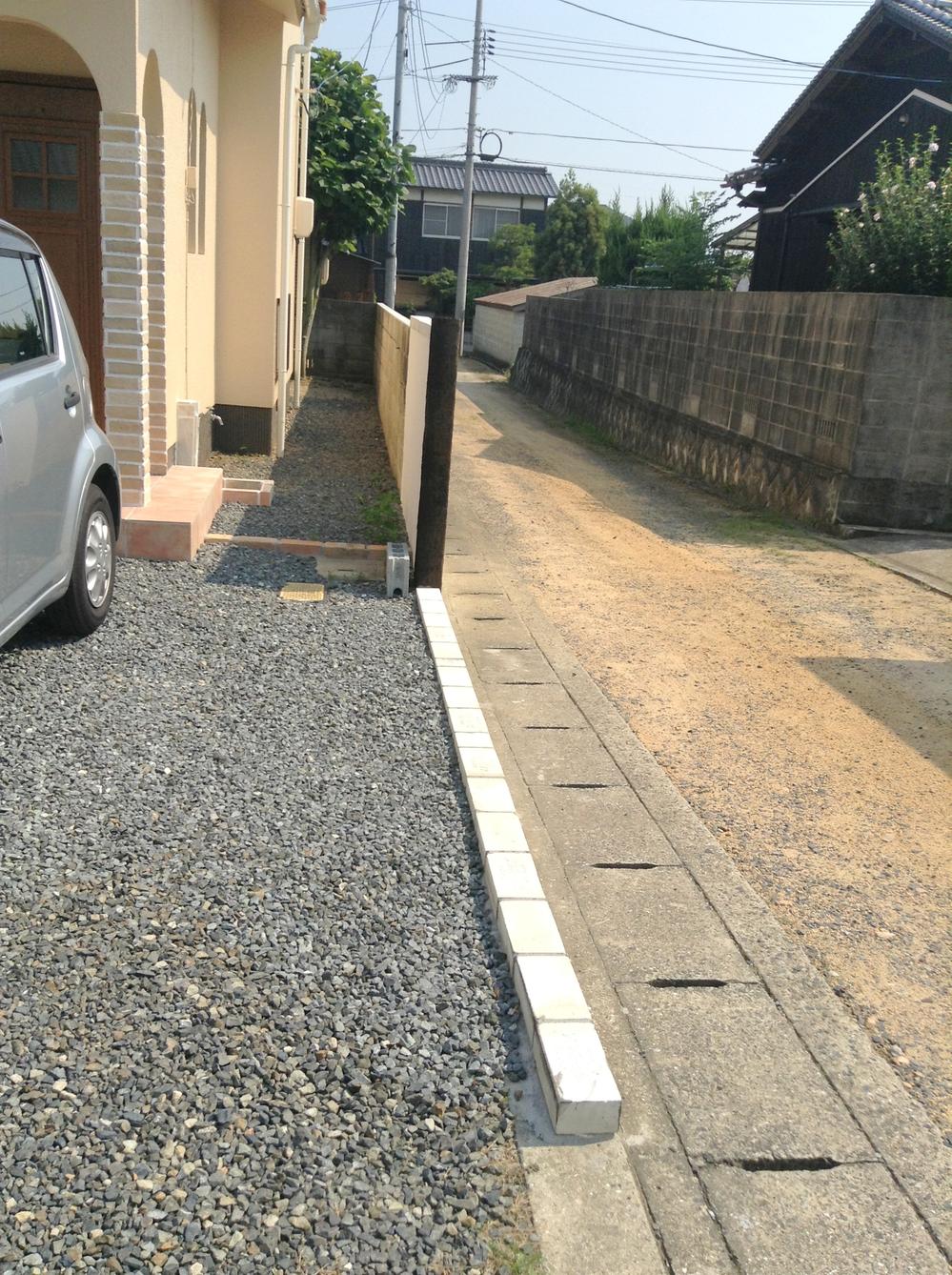 West road
西側道路
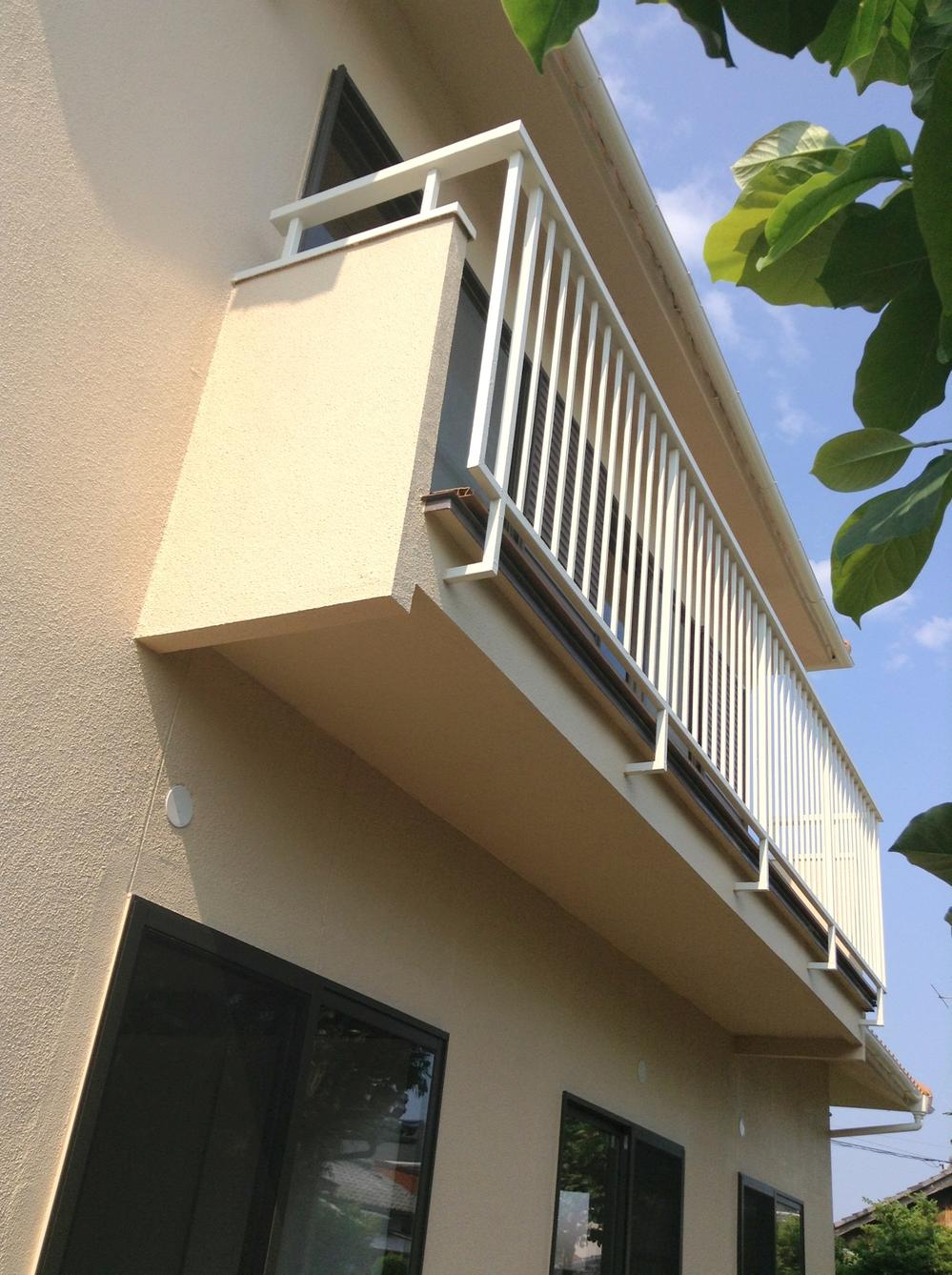 Balcony
バルコニー
Entrance玄関 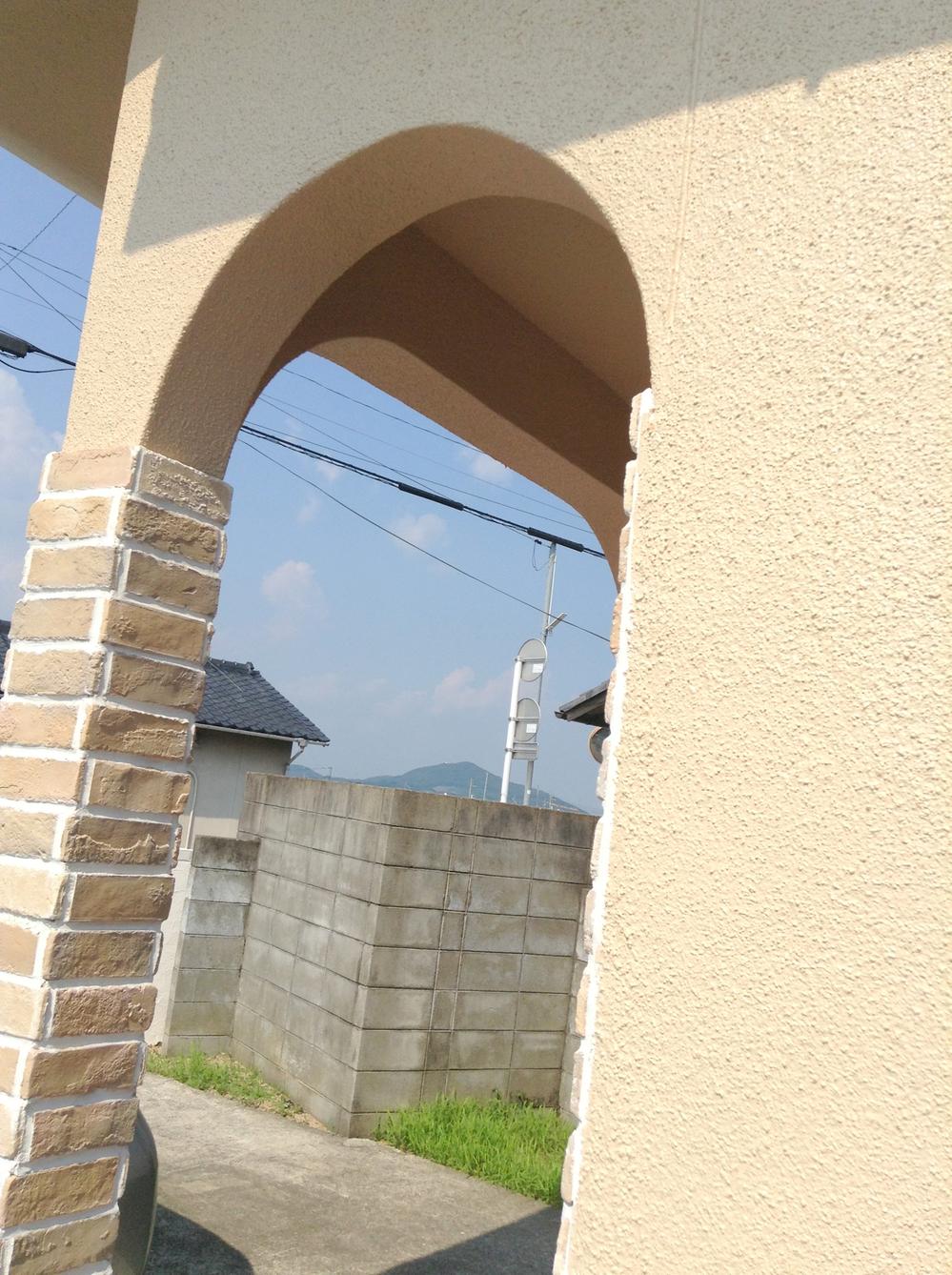 Fashionable arch!
アーチがおしゃれ!
Location
|



























