Used Homes » Chugoku » Okayama Prefecture » Naka-ku
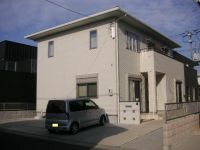 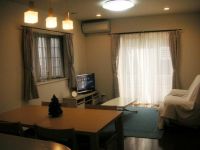
| | Okayama, Okayama Prefecture, Naka-ku, 岡山県岡山市中区 |
| Ryobibasu "Fujisaki" walk 1 minute 両備バス「藤崎」歩1分 |
| All-electric, Corresponding to the flat-35S, Parking three or more possible, Energy-saving water heaters, Land 50 square meters or more, Long-term high-quality housing, Facing south, System kitchen, Bathroom Dryer, Yang per good, A quiet residential area, Or more before road 6m オール電化、フラット35Sに対応、駐車3台以上可、省エネ給湯器、土地50坪以上、長期優良住宅、南向き、システムキッチン、浴室乾燥機、陽当り良好、閑静な住宅地、前道6m以上 |
| All-electric, Corresponding to the flat-35S, Parking three or more possible, Energy-saving water heaters, Land 50 square meters or more, Long-term high-quality housing, Facing south, System kitchen, Bathroom Dryer, Yang per good, A quiet residential area, Or more before road 6m, Shaping land, Face-to-face kitchen, Toilet 2 places, Bathroom 1 tsubo or more, 2-story, South balcony, Double-glazing, Warm water washing toilet seat, The window in the bathroom, IH cooking heater, Dish washing dryer, Walk-in closet, Water filter, Flat terrain オール電化、フラット35Sに対応、駐車3台以上可、省エネ給湯器、土地50坪以上、長期優良住宅、南向き、システムキッチン、浴室乾燥機、陽当り良好、閑静な住宅地、前道6m以上、整形地、対面式キッチン、トイレ2ヶ所、浴室1坪以上、2階建、南面バルコニー、複層ガラス、温水洗浄便座、浴室に窓、IHクッキングヒーター、食器洗乾燥機、ウォークインクロゼット、浄水器、平坦地 |
Features pickup 特徴ピックアップ | | Long-term high-quality housing / Corresponding to the flat-35S / Parking three or more possible / Land 50 square meters or more / Energy-saving water heaters / Facing south / System kitchen / Bathroom Dryer / A quiet residential area / Or more before road 6m / Shaping land / Face-to-face kitchen / Toilet 2 places / Bathroom 1 tsubo or more / 2-story / South balcony / Double-glazing / Warm water washing toilet seat / The window in the bathroom / IH cooking heater / Dish washing dryer / Walk-in closet / Water filter / All-electric / Flat terrain 長期優良住宅 /フラット35Sに対応 /駐車3台以上可 /土地50坪以上 /省エネ給湯器 /南向き /システムキッチン /浴室乾燥機 /閑静な住宅地 /前道6m以上 /整形地 /対面式キッチン /トイレ2ヶ所 /浴室1坪以上 /2階建 /南面バルコニー /複層ガラス /温水洗浄便座 /浴室に窓 /IHクッキングヒーター /食器洗乾燥機 /ウォークインクロゼット /浄水器 /オール電化 /平坦地 | Price 価格 | | 28,700,000 yen 2870万円 | Floor plan 間取り | | 4LDK + 2S (storeroom) 4LDK+2S(納戸) | Units sold 販売戸数 | | 1 units 1戸 | Land area 土地面積 | | 186.11 sq m (registration) 186.11m2(登記) | Building area 建物面積 | | 137.5 sq m (registration) 137.5m2(登記) | Driveway burden-road 私道負担・道路 | | Nothing, West 6m width (contact the road width 12m) 無、西6m幅(接道幅12m) | Completion date 完成時期(築年月) | | February 2011 2011年2月 | Address 住所 | | Okayama Prefecture medium Okayama District Fujisaki 岡山県岡山市中区藤崎 | Traffic 交通 | | Ryobibasu "Fujisaki" walk 1 minute 両備バス「藤崎」歩1分 | Person in charge 担当者より | | [Regarding this property.] Beautiful property dating back two years later 【この物件について】築後2年の綺麗な物件 | Contact お問い合せ先 | | TEL: 086-263-7858 Please inquire as "saw SUUMO (Sumo)" TEL:086-263-7858「SUUMO(スーモ)を見た」と問い合わせください | Expenses 諸費用 | | Town fee: unspecified amount 町内会費:金額未定 | Building coverage, floor area ratio 建ぺい率・容積率 | | 60% ・ 200% 60%・200% | Time residents 入居時期 | | Consultation 相談 | Land of the right form 土地の権利形態 | | Ownership 所有権 | Structure and method of construction 構造・工法 | | Wooden 2-story (framing method) 木造2階建(軸組工法) | Construction 施工 | | (Ltd.) Tamahomu (株)タマホーム | Use district 用途地域 | | Urbanization control area 市街化調整区域 | Overview and notices その他概要・特記事項 | | Facilities: Public Water Supply, Individual septic tank, All-electric, Building Permits reason: control area per building permit requirements. There authorization requirements of building owners, Parking: car space 設備:公営水道、個別浄化槽、オール電化、建築許可理由:調整区域につき建築許可要。建築主の許可要件あり、駐車場:カースペース | Company profile 会社概要 | | <Mediation> Okayama Governor (3) Yamaoka Real Estate Consultants Yubinbango700-0943 Okayama, Okayama Prefecture, Minami-ku, No. 004663 Shinpuku 1-3-7 <仲介>岡山県知事(3)第004663号山岡不動産コンサルタント〒700-0943 岡山県岡山市南区新福1-3-7 |
Local appearance photo現地外観写真 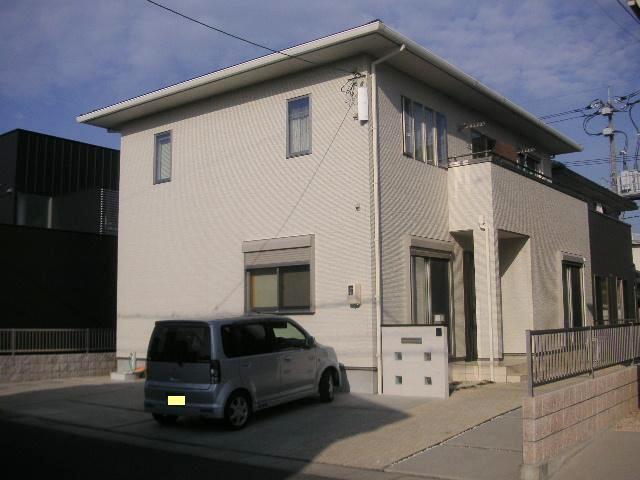 Local (11 May 2013) Shooting
現地(2013年11月)撮影
Same specifications photos (living)同仕様写真(リビング) 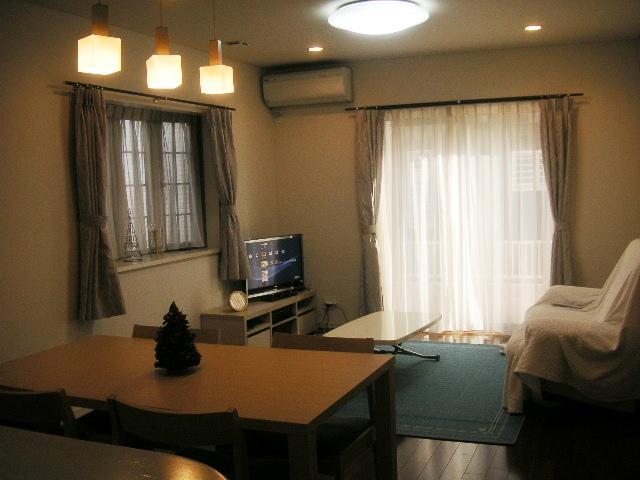 Local (11 May 2013) Shooting
現地(2013年11月)撮影
Floor plan間取り図 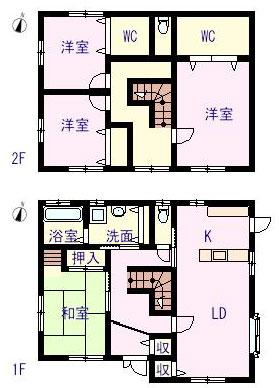 28,700,000 yen, 4LDK + 2S (storeroom), Land area 186.11 sq m , Building area 137.5 sq m
2870万円、4LDK+2S(納戸)、土地面積186.11m2、建物面積137.5m2
Primary school小学校 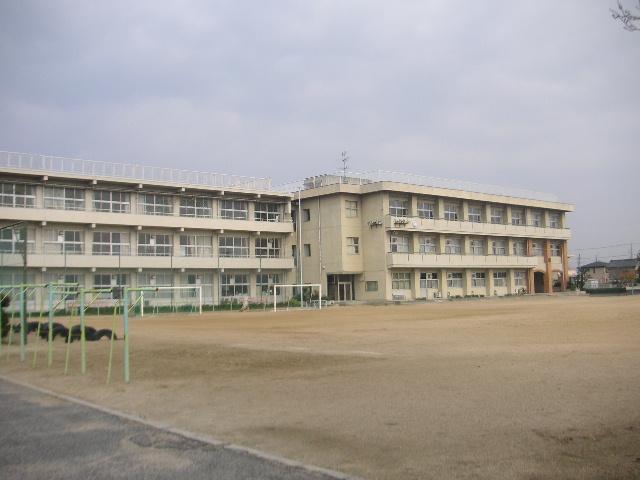 150m panoramic view until Misaominami elementary school
操南小学校まで150m 全景
Junior high school中学校 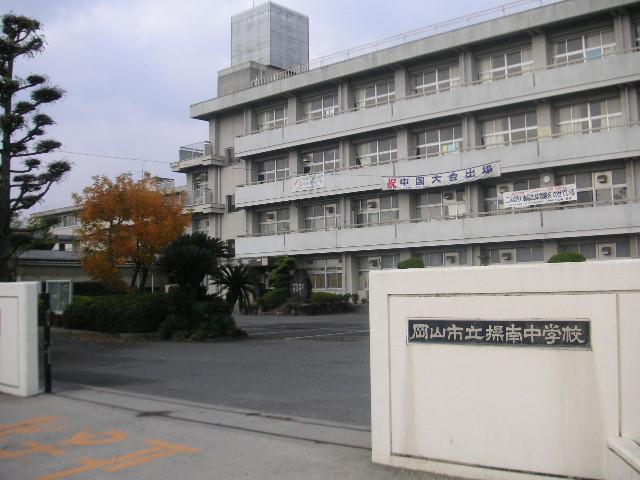 320m panoramic view until Misaominami junior high school
操南中学校まで320m 全景
Supermarketスーパー 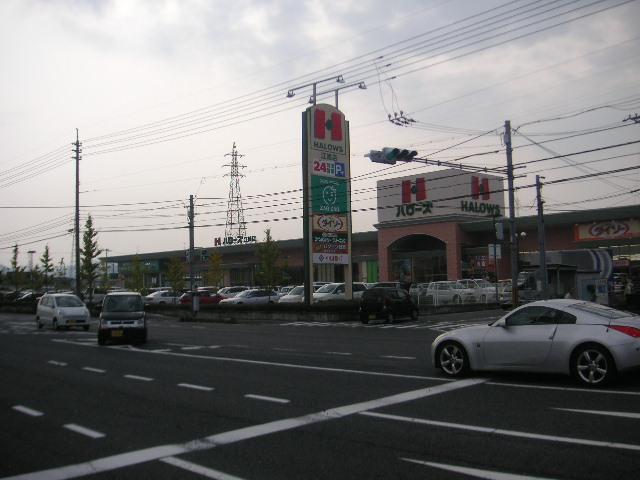 1600m panoramic view until Hellos
ハローズまで1600m 全景
Hospital病院 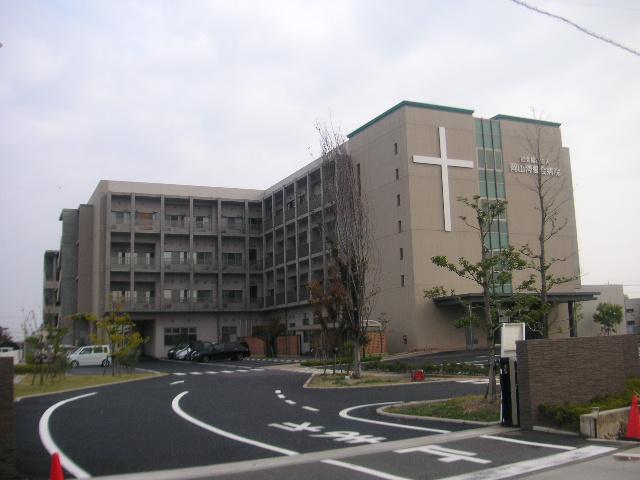 1200m panoramic view to Okayama philanthropy meeting hospital
岡山博愛会病院まで1200m 全景
Location
|








