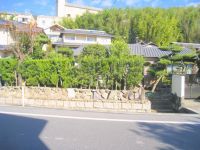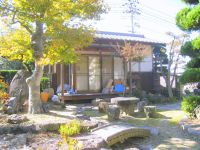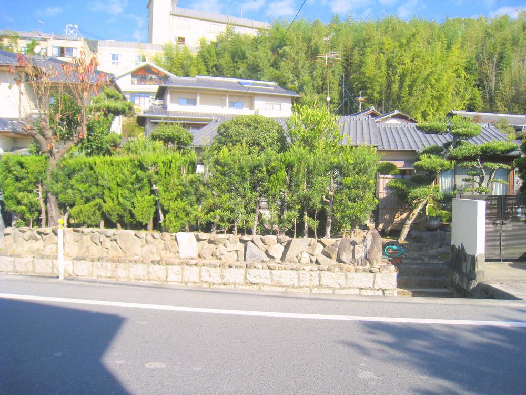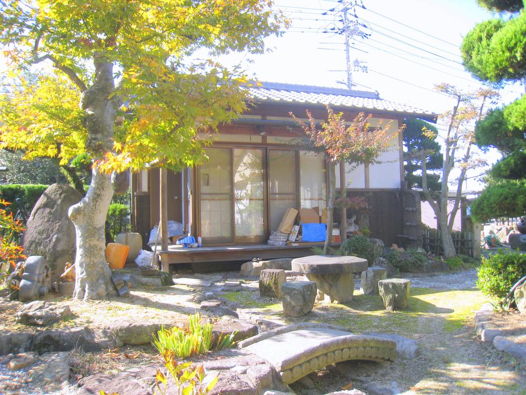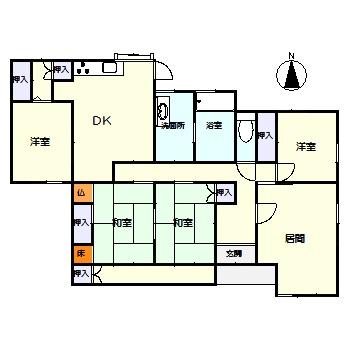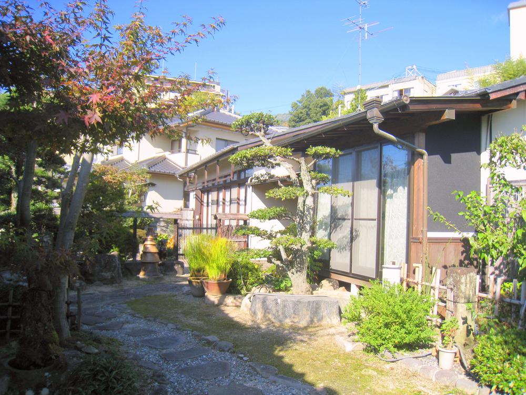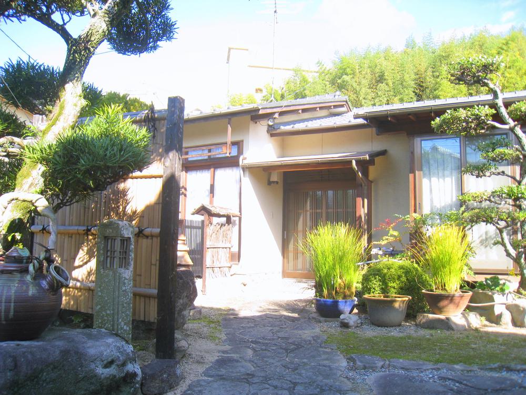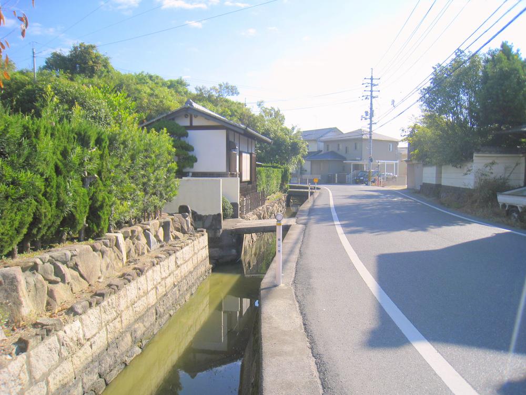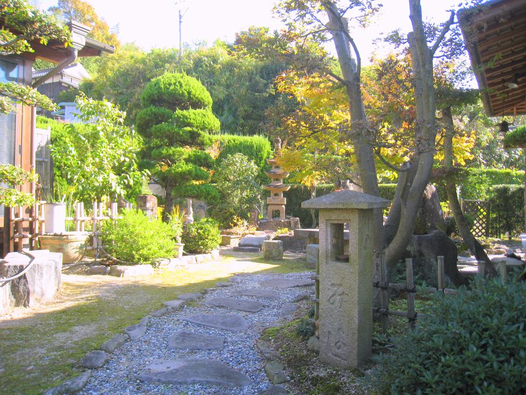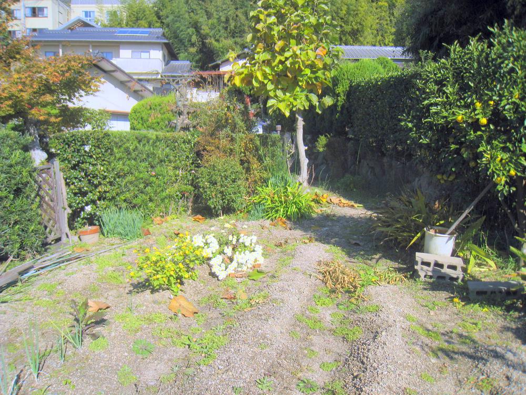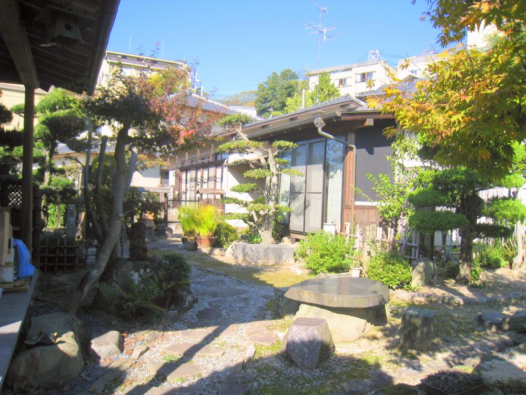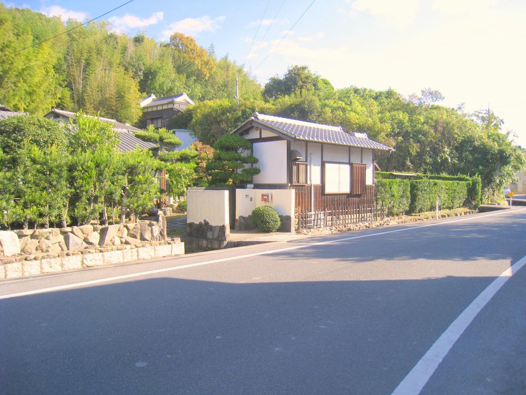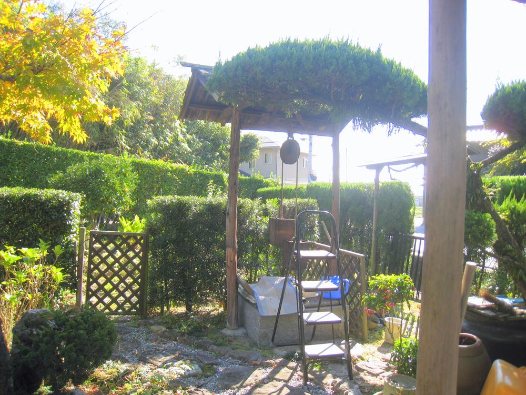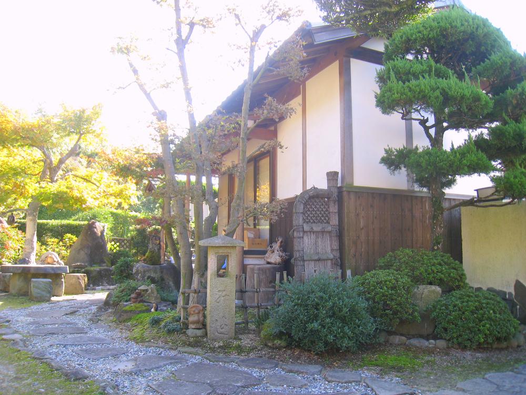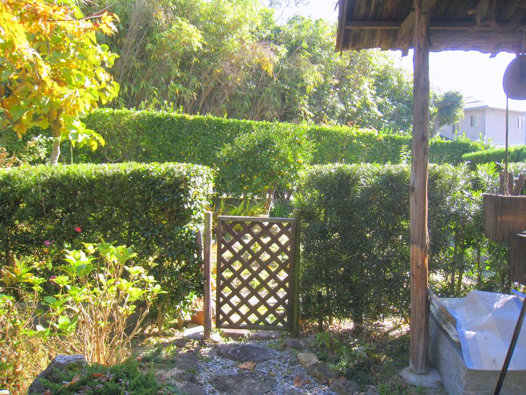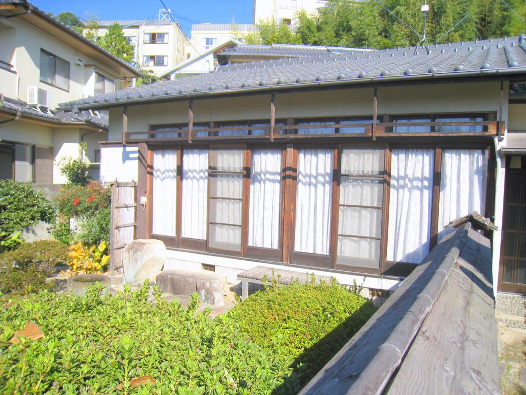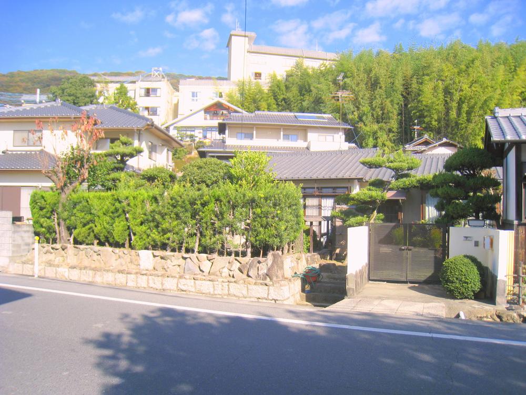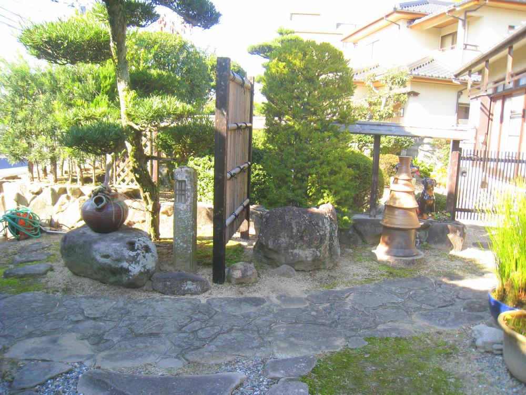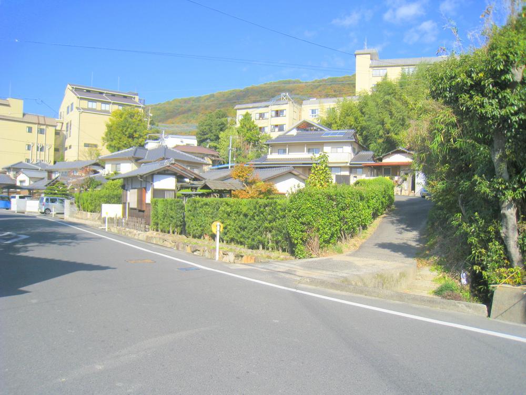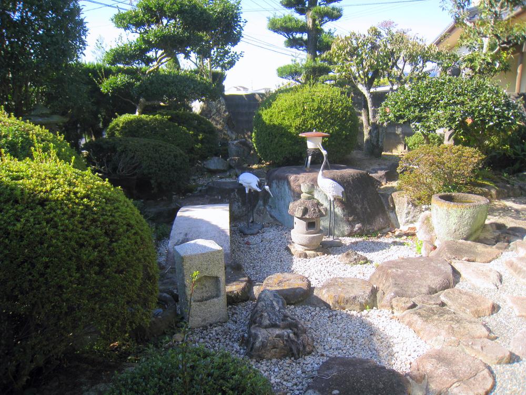|
|
Okayama, Okayama Prefecture, Naka-ku,
岡山県岡山市中区
|
|
JR Sanyo Line "Takashima" walk 31 minutes
JR山陽本線「高島」歩31分
|
|
● spacious premises 177 square meters ● authentic Japanese garden ● one-story 5DK ・ Tearoom
●広々敷地177坪●本格和風庭園●平屋5DK・茶室
|
|
● spacious premises 177 square meters ● authentic Japanese garden ● one-story 5DK ・ Tearoom
●広々敷地177坪●本格和風庭園●平屋5DK・茶室
|
Features pickup 特徴ピックアップ | | Land more than 100 square meters / See the mountain / Facing south / Flat to the station / Siemens south road / Japanese-style room / Garden more than 10 square meters / Idyll / Home garden / Bathroom 1 tsubo or more / Nantei / Leafy residential area / Ventilation good / Flat terrain 土地100坪以上 /山が見える /南向き /駅まで平坦 /南側道路面す /和室 /庭10坪以上 /田園風景 /家庭菜園 /浴室1坪以上 /南庭 /緑豊かな住宅地 /通風良好 /平坦地 |
Event information イベント情報 | | From time to time guidance! 随時ご案内! |
Price 価格 | | 18.9 million yen 1890万円 |
Floor plan 間取り | | 5DK 5DK |
Units sold 販売戸数 | | 1 units 1戸 |
Total units 総戸数 | | 1 units 1戸 |
Land area 土地面積 | | 588.42 sq m (177.99 tsubo) 588.42m2(177.99坪) |
Building area 建物面積 | | 101.4 sq m (30.67 square meters) 101.4m2(30.67坪) |
Driveway burden-road 私道負担・道路 | | Nothing, South 6m width 無、南6m幅 |
Completion date 完成時期(築年月) | | October 1970 1970年10月 |
Address 住所 | | Okayama Prefecture medium Okayama District Yuba 岡山県岡山市中区湯迫 |
Traffic 交通 | | JR Sanyo Line "Takashima" walk 31 minutes
JR Sanyo Line "Higashioka Mountain" walk 41 minutes
Uno "Jodoji before" walk 1 minute JR山陽本線「高島」歩31分
JR山陽本線「東岡山」歩41分
宇野「浄土寺前」歩1分 |
Related links 関連リンク | | [Related Sites of this company] 【この会社の関連サイト】 |
Person in charge 担当者より | | [Regarding this property.] Site 177 square meters, Bungalow 5DK, Authentic Japanese garden, Tearoom! 【この物件について】敷地177坪、平屋5DK、本格的日本庭園、茶室! |
Contact お問い合せ先 | | TEL: 086-214-2588 Please inquire as "saw SUUMO (Sumo)" TEL:086-214-2588「SUUMO(スーモ)を見た」と問い合わせください |
Building coverage, floor area ratio 建ぺい率・容積率 | | 60% ・ 200% 60%・200% |
Time residents 入居時期 | | Consultation 相談 |
Land of the right form 土地の権利形態 | | Ownership 所有権 |
Structure and method of construction 構造・工法 | | Wooden 1 story 木造1階建 |
Use district 用途地域 | | Urbanization control area 市街化調整区域 |
Overview and notices その他概要・特記事項 | | Facilities: Public Water Supply, Individual septic tank, Individual LPG, Building Permits reason: control area per building permit requirements. There authorization requirements of building owners 設備:公営水道、個別浄化槽、個別LPG、建築許可理由:調整区域につき建築許可要。建築主の許可要件あり |
Company profile 会社概要 | | <Mediation> Okayama Governor (1) the first 005,330 No. Alpha Real Estate Co., Ltd. Yubinbango700-0011 Okayama, Okayama Prefecture, Kita-ku, Gakunan cho 2-6-74 <仲介>岡山県知事(1)第005330号アルファ不動産(株)〒700-0011 岡山県岡山市北区学南町2-6-74 |
