Used Homes » Chugoku » Okayama Prefecture » Naka-ku
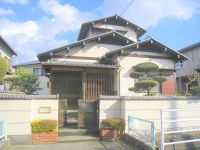 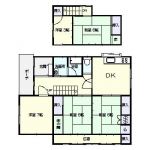
| | Okayama, Okayama Prefecture, Naka-ku, 岡山県岡山市中区 |
| JR Sanyo Line "Takashima" walk 11 minutes JR山陽本線「高島」歩11分 |
| Japanese-style architecture ・ garden ・ 5DK Super ・ hospital ・ Near elementary school 和風建築・庭園・5DKスーパー・病院・小学校近く |
| Station near ・ There convenience good large garden 駅近・利便性良し広い庭あり |
Features pickup 特徴ピックアップ | | Immediate Available / Land 50 square meters or more / Facing south / Yang per good / Flat to the station / Siemens south road / Japanese-style room / Shaping land / Garden more than 10 square meters / garden / Nantei / Underfloor Storage / The window in the bathroom / Leafy residential area / Ventilation good / City gas / Flat terrain / Development subdivision in 即入居可 /土地50坪以上 /南向き /陽当り良好 /駅まで平坦 /南側道路面す /和室 /整形地 /庭10坪以上 /庭 /南庭 /床下収納 /浴室に窓 /緑豊かな住宅地 /通風良好 /都市ガス /平坦地 /開発分譲地内 | Event information イベント情報 | | (Please be sure to ask in advance) will from time to time will guide! If you wish, please contact! (事前に必ずお問い合わせください)随時ご案内いたします!ご希望の方はご連絡ください! | Price 価格 | | 14.8 million yen 1480万円 | Floor plan 間取り | | 5DK 5DK | Units sold 販売戸数 | | 1 units 1戸 | Total units 総戸数 | | 1 units 1戸 | Land area 土地面積 | | 189.56 sq m (57.34 square meters) 189.56m2(57.34坪) | Building area 建物面積 | | 97.43 sq m (29.47 square meters) 97.43m2(29.47坪) | Driveway burden-road 私道負担・道路 | | Nothing, South 4m width 無、南4m幅 | Completion date 完成時期(築年月) | | July 1978 1978年7月 | Address 住所 | | Okayama Prefecture medium Okayama District Akada 岡山県岡山市中区赤田 | Traffic 交通 | | JR Sanyo Line "Takashima" walk 11 minutes
JR Sanyo Line "Nishikawara" walk 34 minutes
Uno bus "Shimizu" walk 5 minutes JR山陽本線「高島」歩11分
JR山陽本線「西川原」歩34分
宇野バス「清水」歩5分 | Related links 関連リンク | | [Related Sites of this company] 【この会社の関連サイト】 | Person in charge 担当者より | | [Regarding this property.] 650m up to elementary school ・ Japanese-style house ・ Japanese garden 【この物件について】小学校まで650m・和風住宅・日本庭園 | Contact お問い合せ先 | | TEL: 086-214-2588 Please inquire as "saw SUUMO (Sumo)" TEL:086-214-2588「SUUMO(スーモ)を見た」と問い合わせください | Building coverage, floor area ratio 建ぺい率・容積率 | | 60% ・ 200% 60%・200% | Time residents 入居時期 | | Immediate available 即入居可 | Land of the right form 土地の権利形態 | | Ownership 所有権 | Structure and method of construction 構造・工法 | | Wooden 2-story (framing method) 木造2階建(軸組工法) | Use district 用途地域 | | One middle and high 1種中高 | Overview and notices その他概要・特記事項 | | Facilities: Public Water Supply, This sewage, City gas 設備:公営水道、本下水、都市ガス | Company profile 会社概要 | | <Mediation> Okayama Governor (1) the first 005,330 No. Alpha Real Estate Co., Ltd. Yubinbango700-0011 Okayama, Okayama Prefecture, Kita-ku, Gakunan cho 2-6-74 <仲介>岡山県知事(1)第005330号アルファ不動産(株)〒700-0011 岡山県岡山市北区学南町2-6-74 |
Local appearance photo現地外観写真 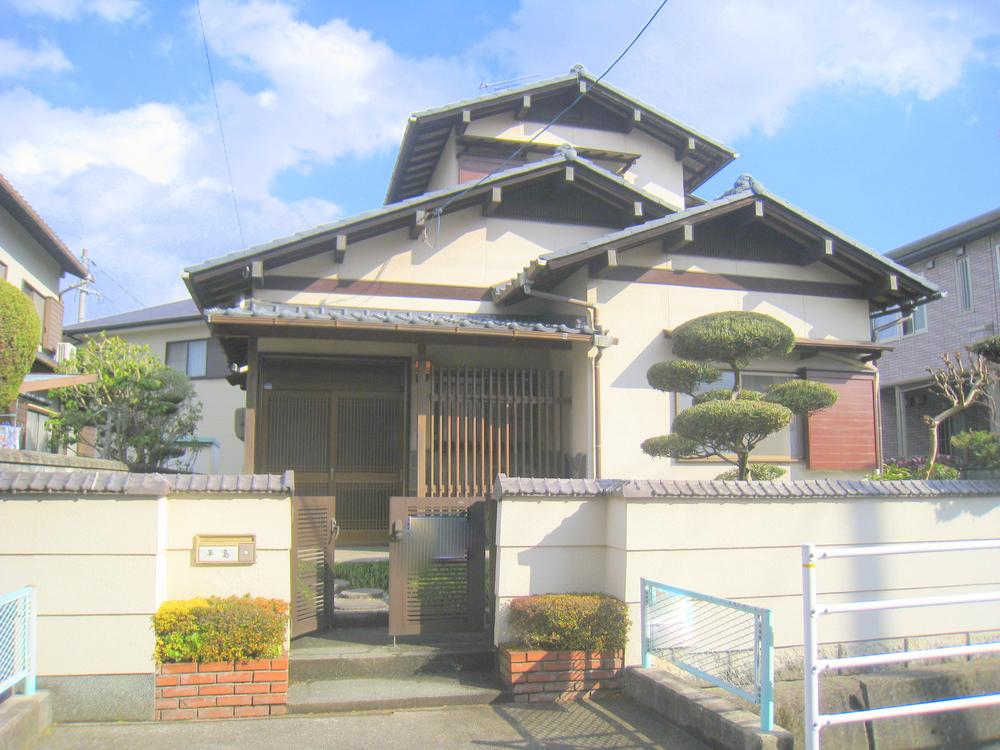 It is Mongamae was stout
どっしりとした門構えです
Floor plan間取り図 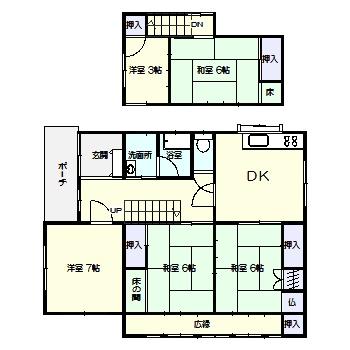 14.8 million yen, 5DK, Land area 189.56 sq m , There is a Japanese-style room of the building area 97.43 sq m 2 between the More
1480万円、5DK、土地面積189.56m2、建物面積97.43m2 2間続きの和室があります
Garden庭 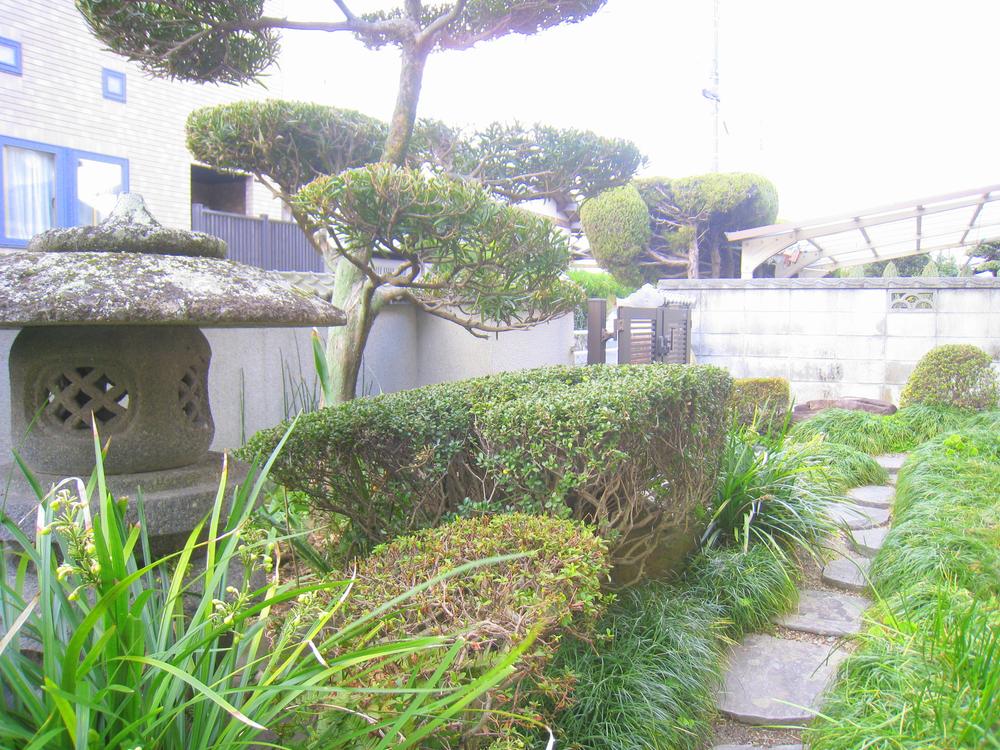 It is a full-fledged Japanese garden
本格的な和風庭園です
Local appearance photo現地外観写真 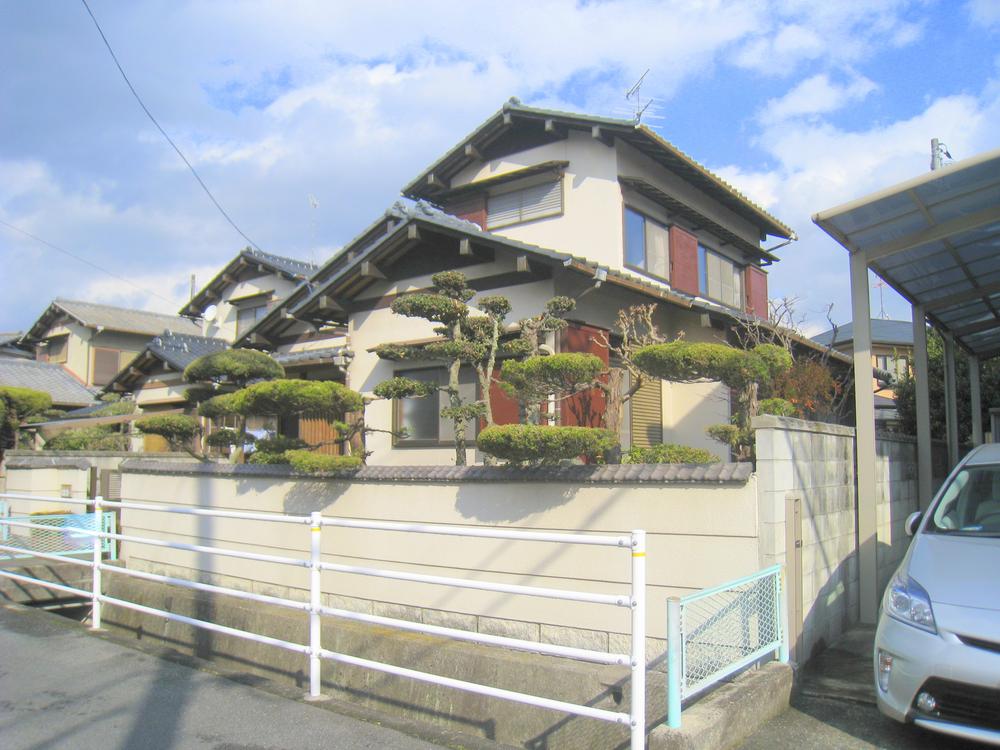 House of the Japanese style
和風のお家
Livingリビング 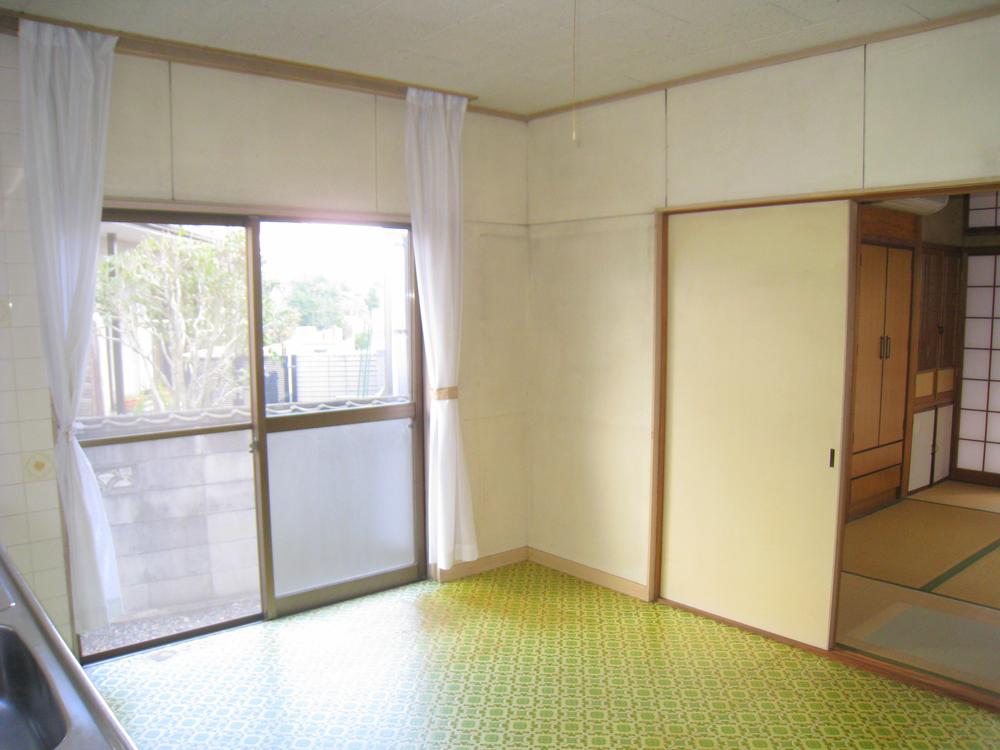 dining
ダイニング
Bathroom浴室 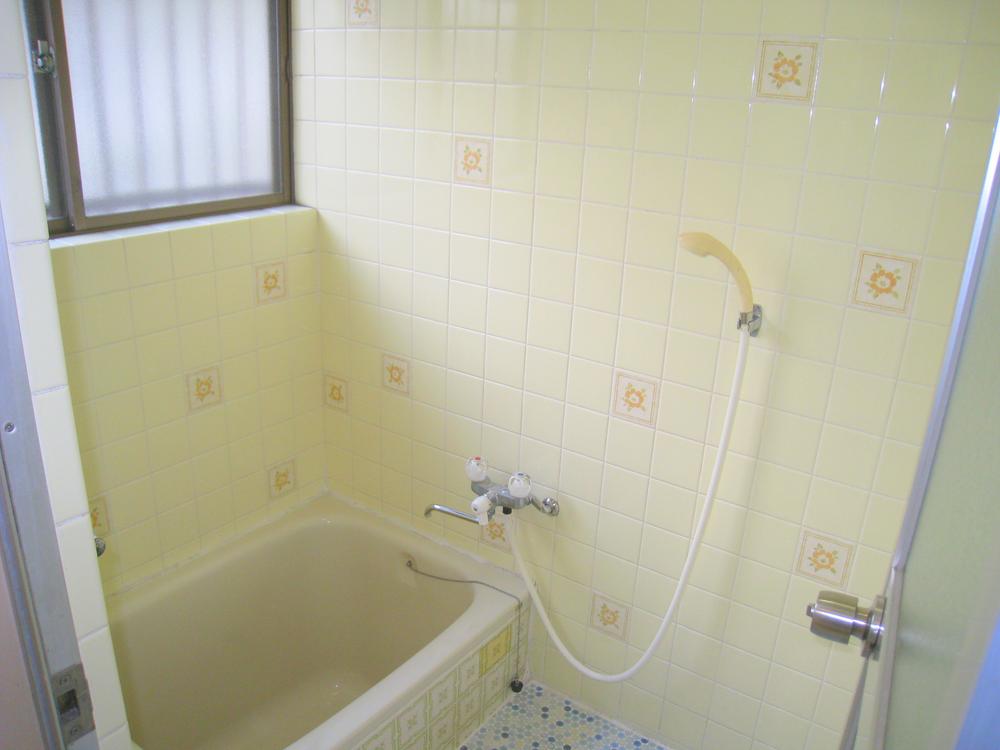 bath
お風呂
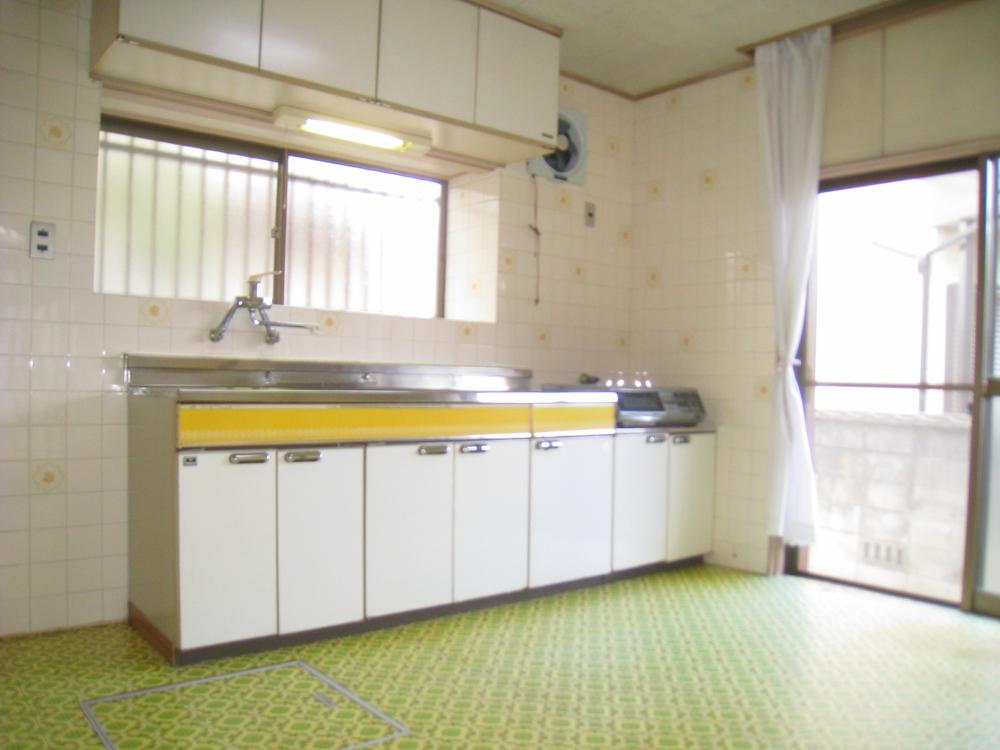 Kitchen
キッチン
Entrance玄関 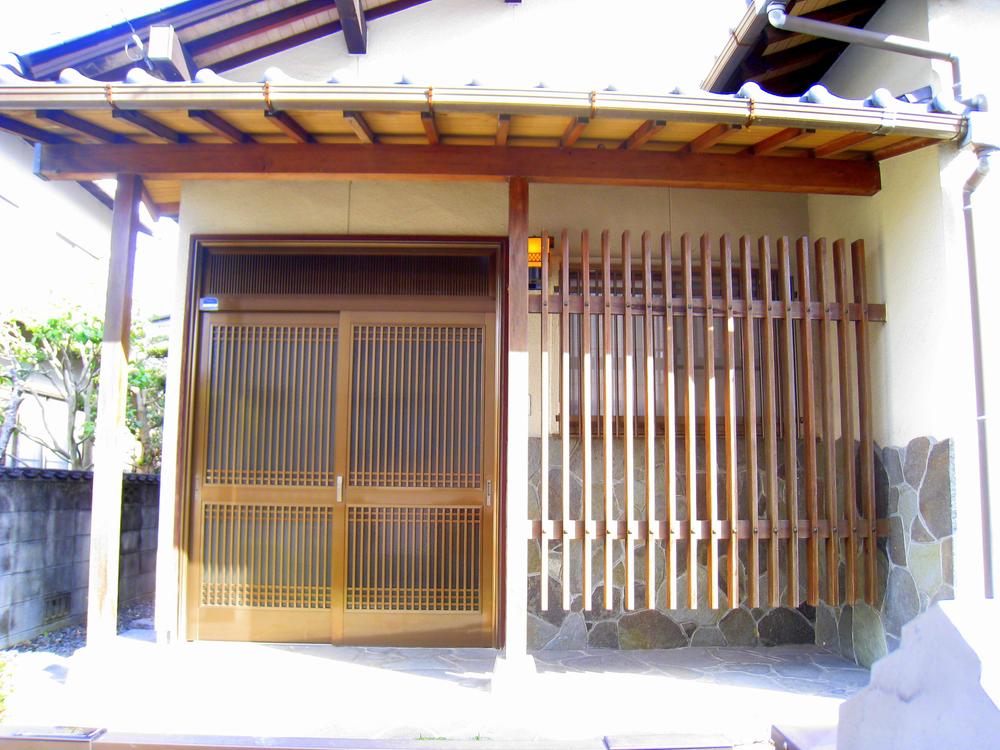 Is the entrance to a stately
風格のある玄関です
Wash basin, toilet洗面台・洗面所 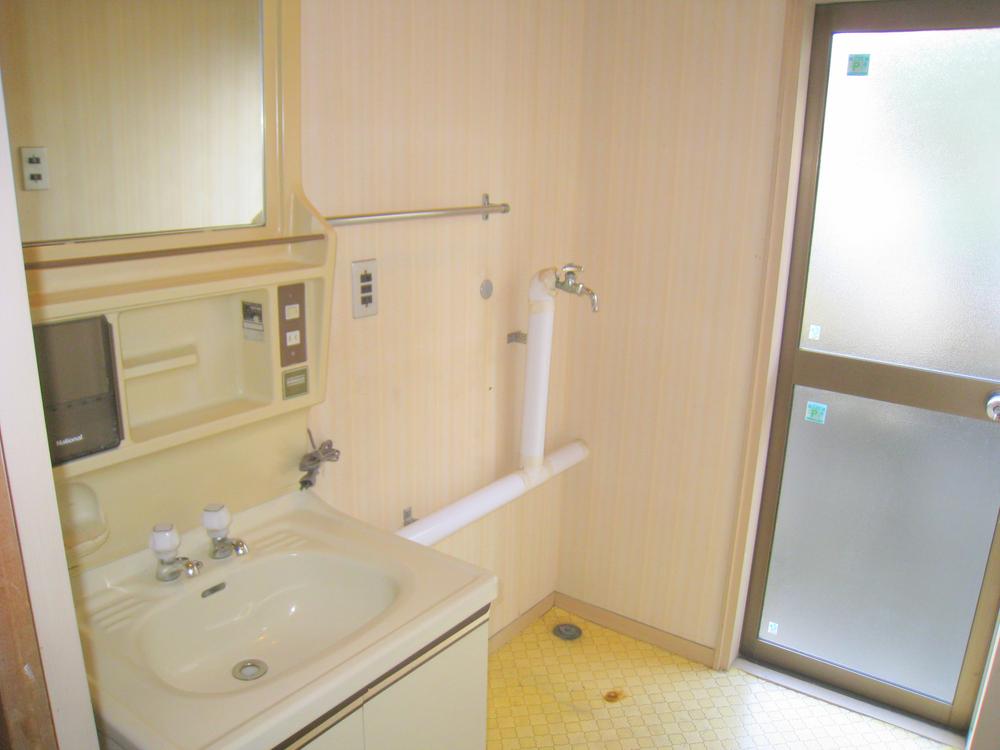 Washroom
洗面所
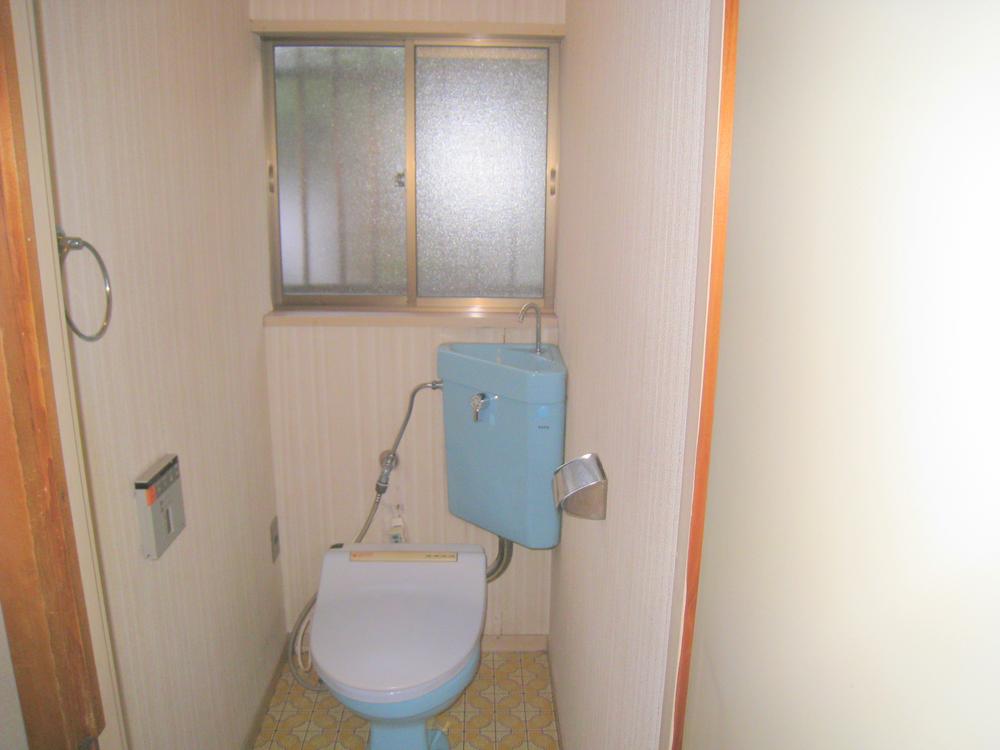 Toilet
トイレ
Local photos, including front road前面道路含む現地写真 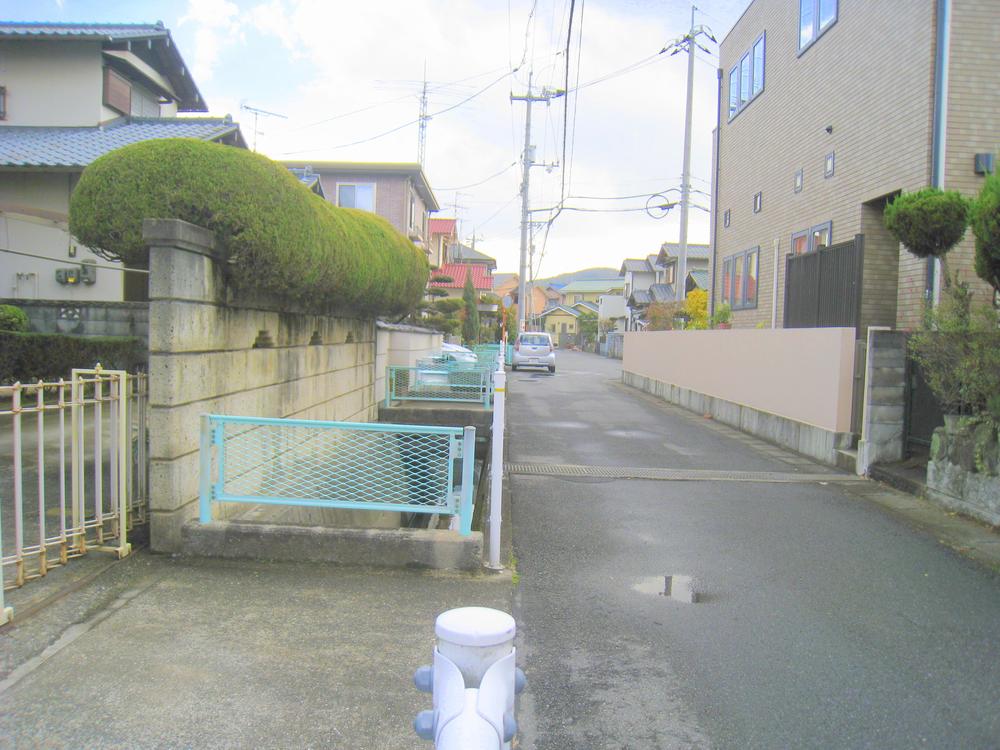 local West Shooting
現地 西側 撮影
Garden庭 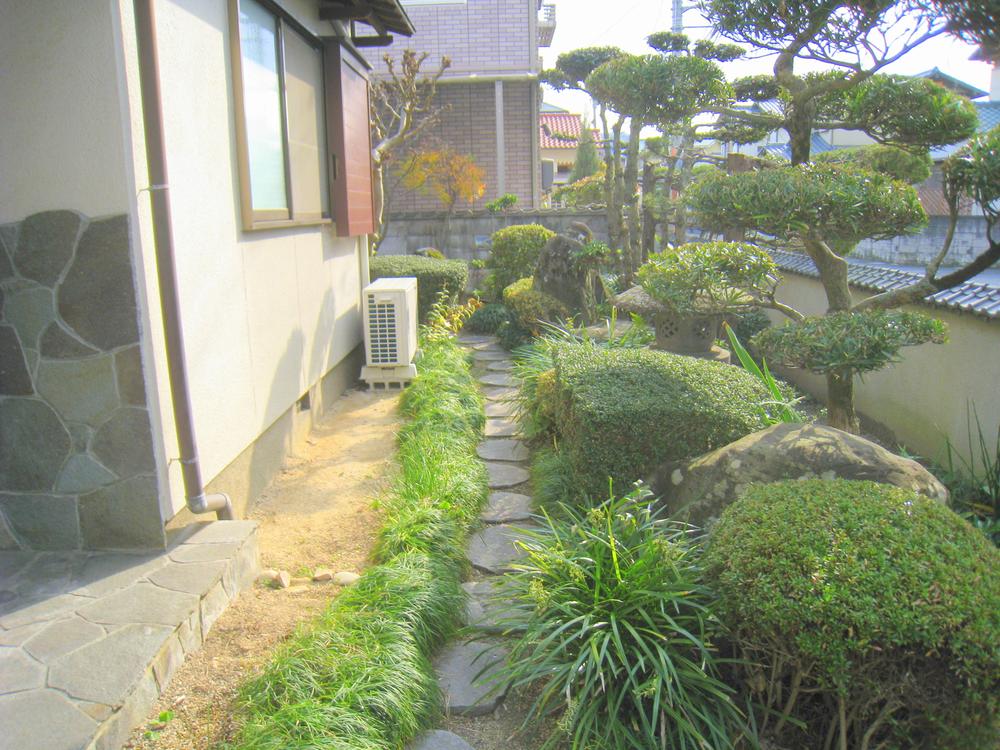 Garden with a taste
風情のあるお庭
Other introspectionその他内観 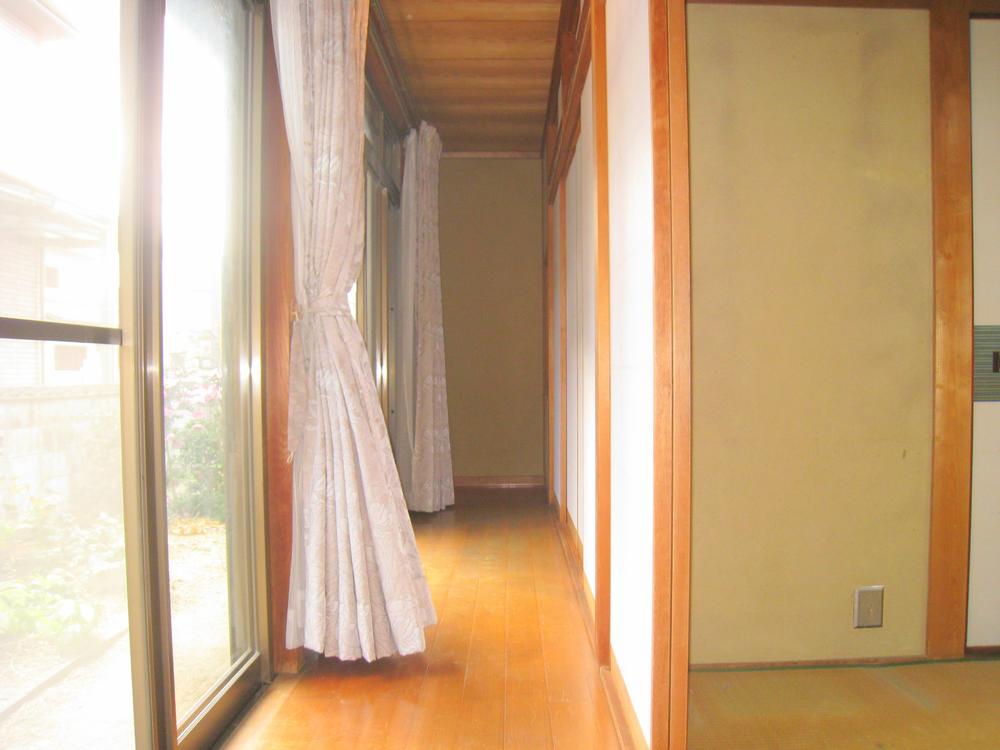 Hiroen
広縁
Entrance玄関 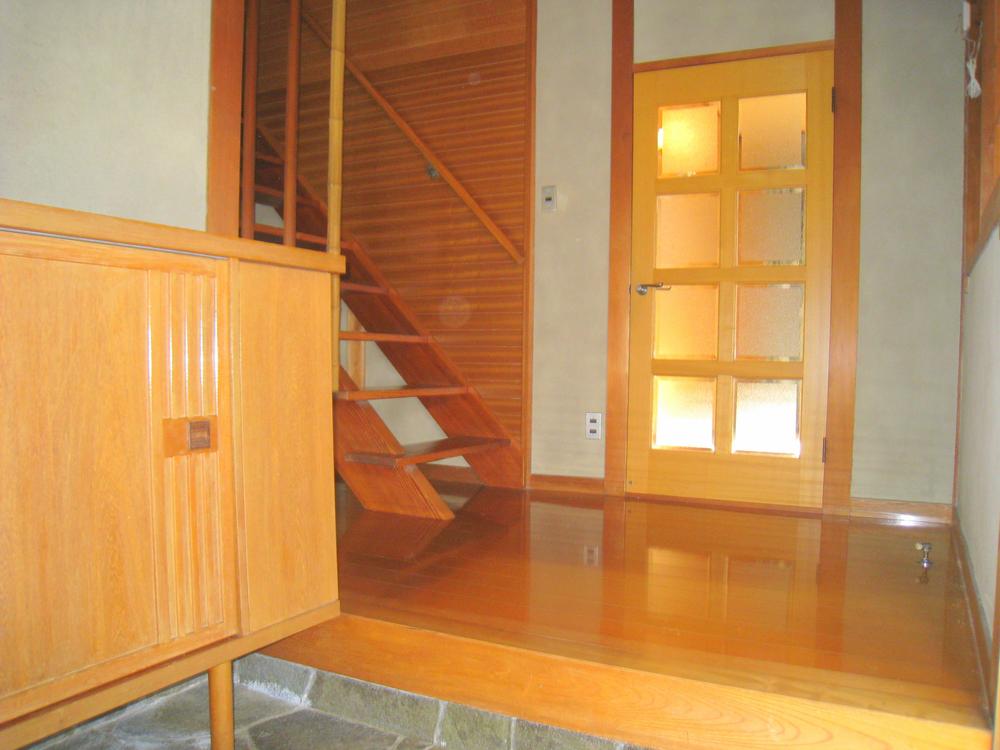 Wide entrance hall
広い玄関ホール
Local photos, including front road前面道路含む現地写真 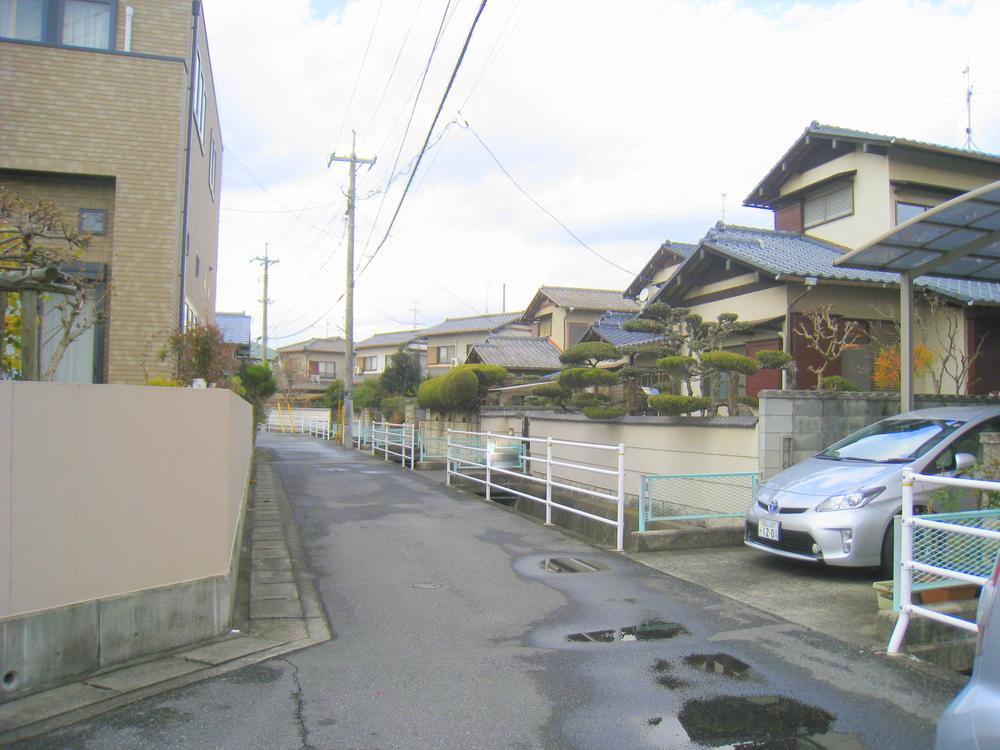 local East side Shooting
現地 東側 撮影
Garden庭 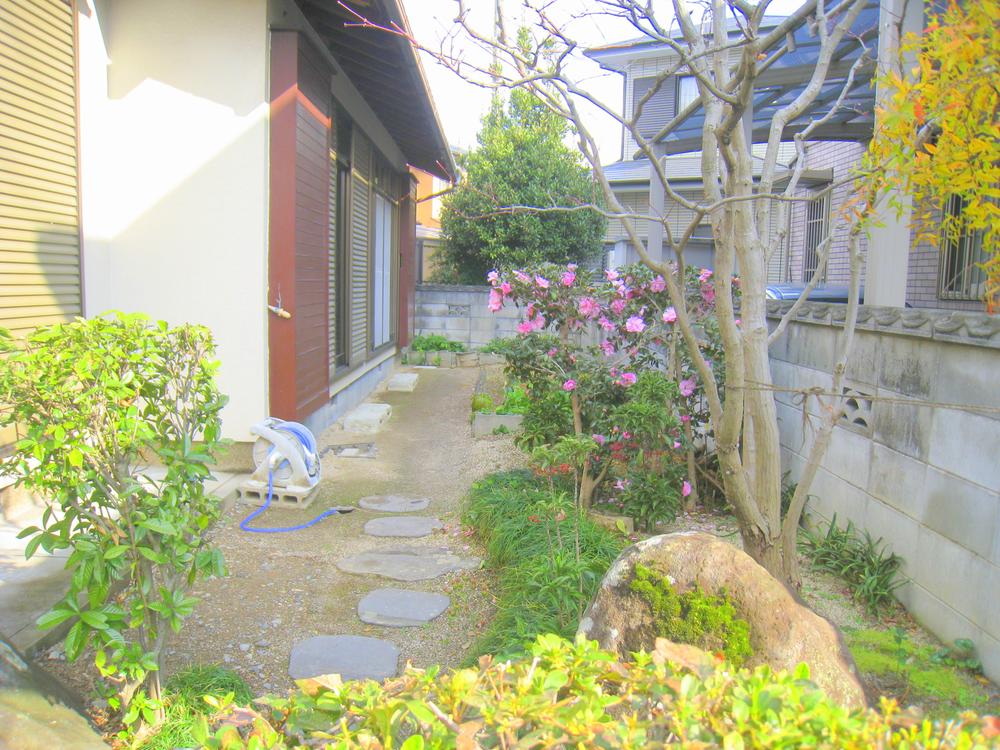 Also you can make vegetables
野菜も作れます
Other introspectionその他内観 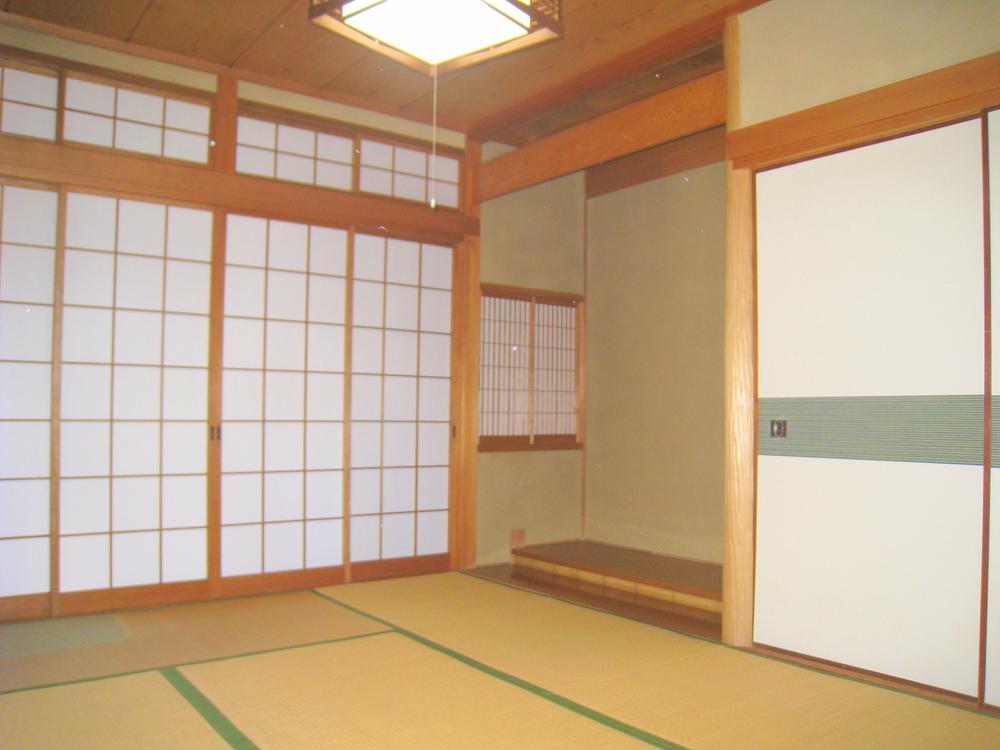 1F West Japanese-style room 6 quires
1F 西 和室6帖
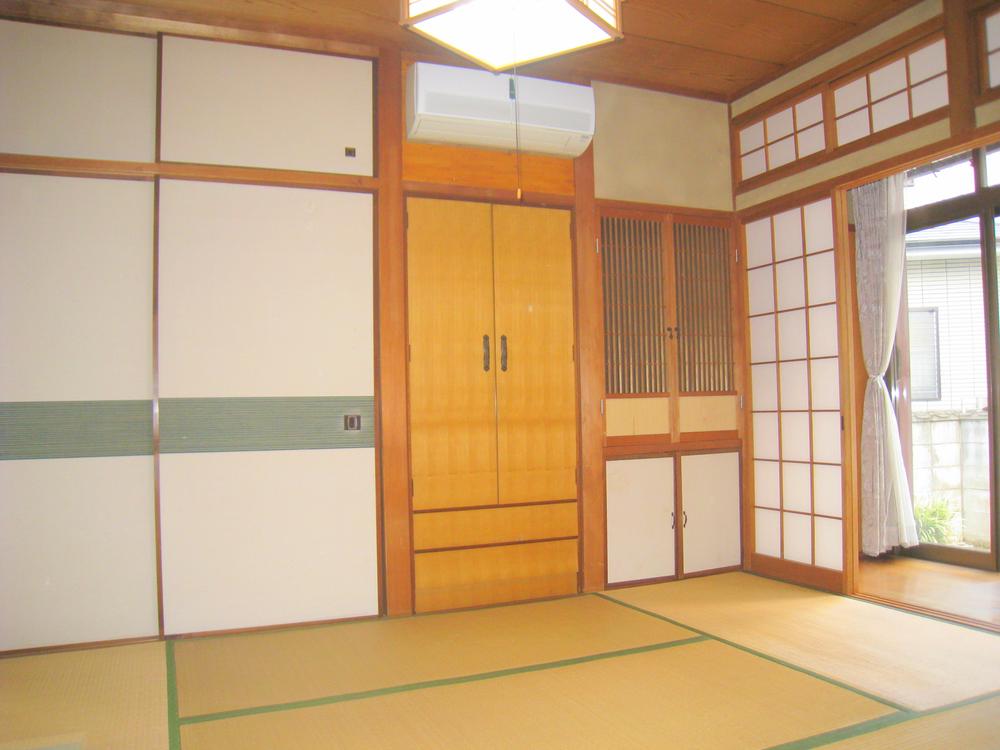 east Japanese-style room 6 quires
東 和室6帖
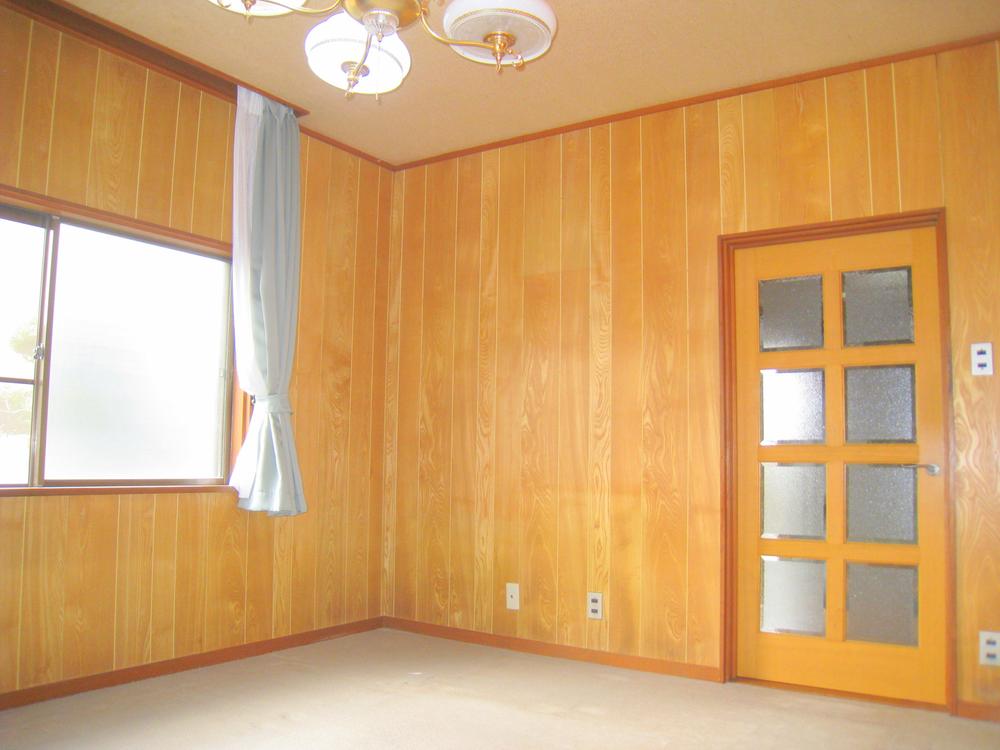 Living room
居間
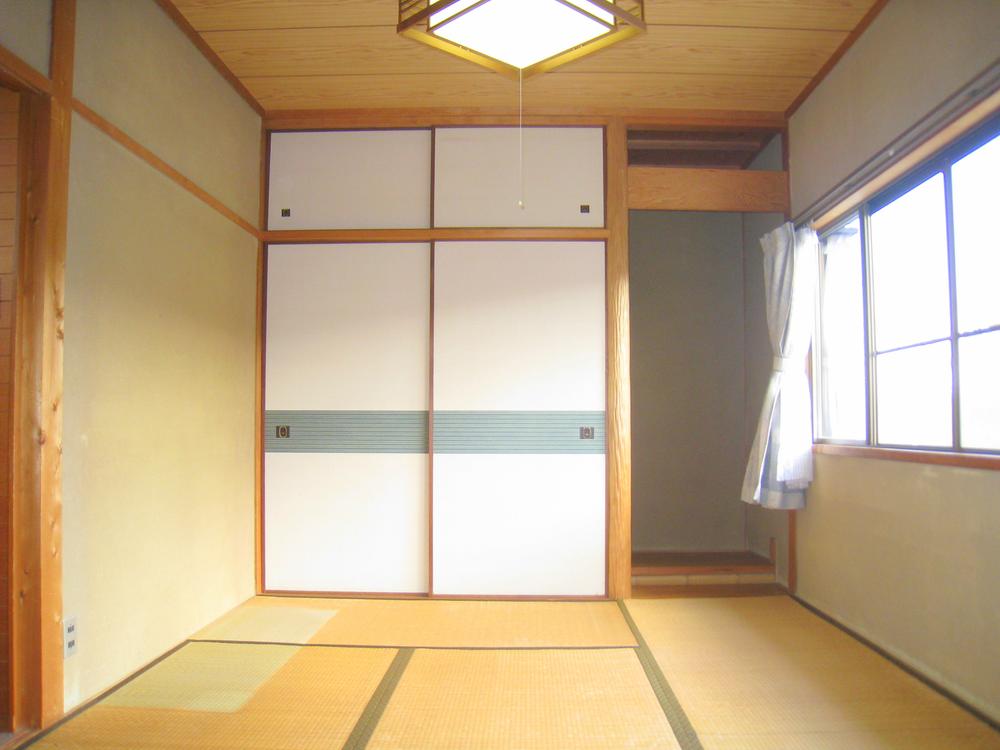 2F Japanese-style room 6 quires
2F 和室6帖
Garden庭 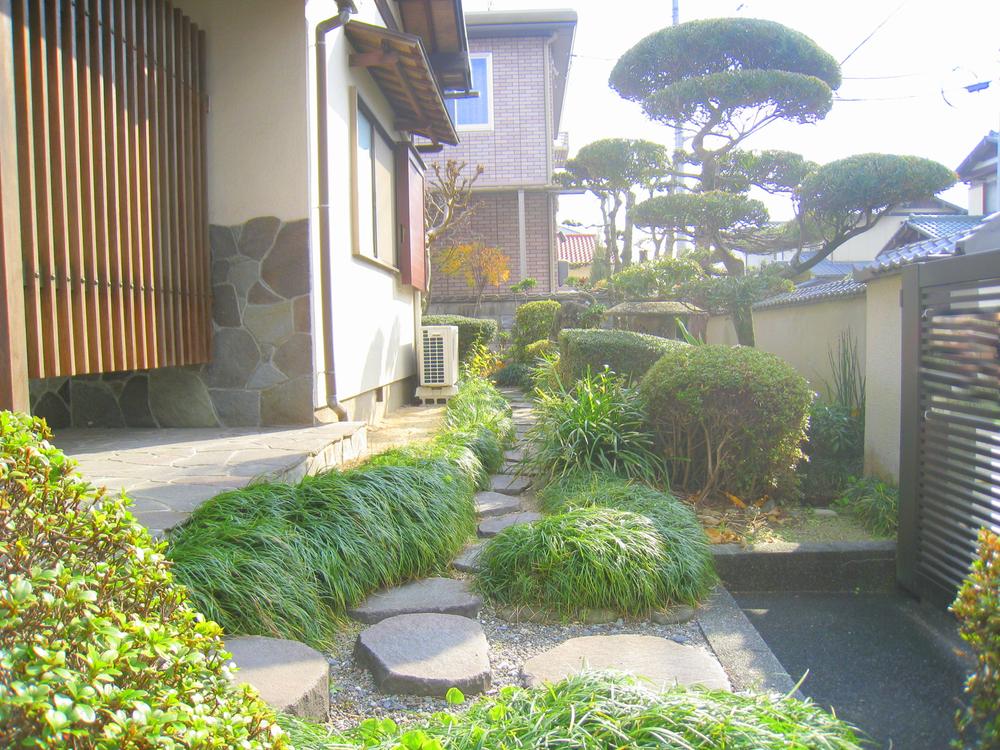 Garden stone, Lanterns
庭石、灯篭
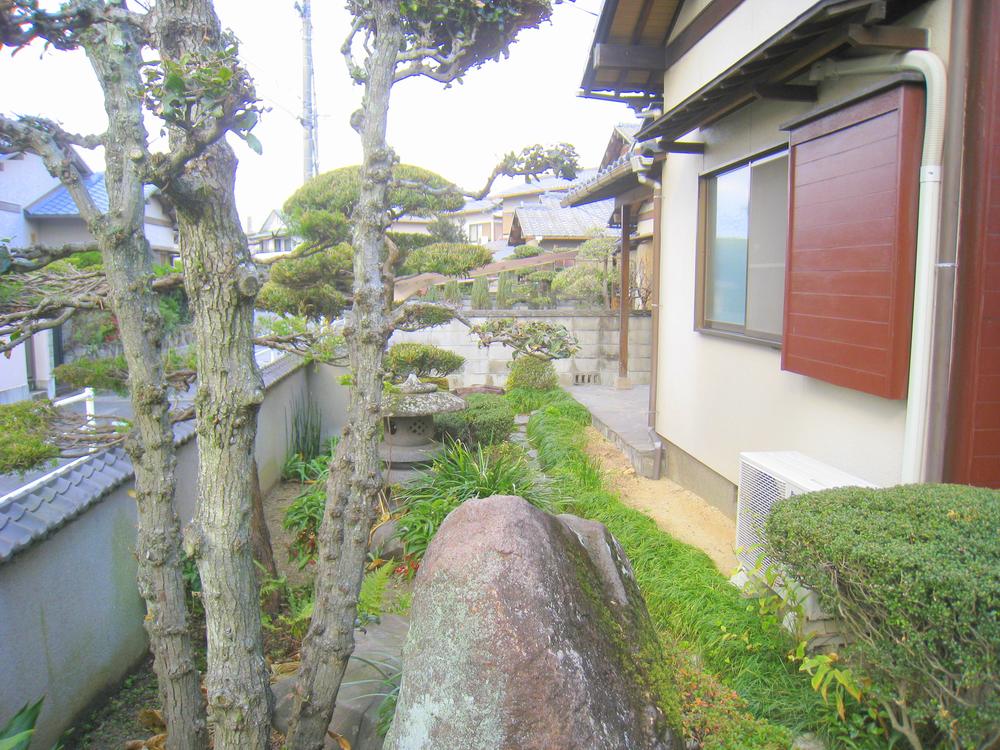 Garden
庭
Entrance玄関 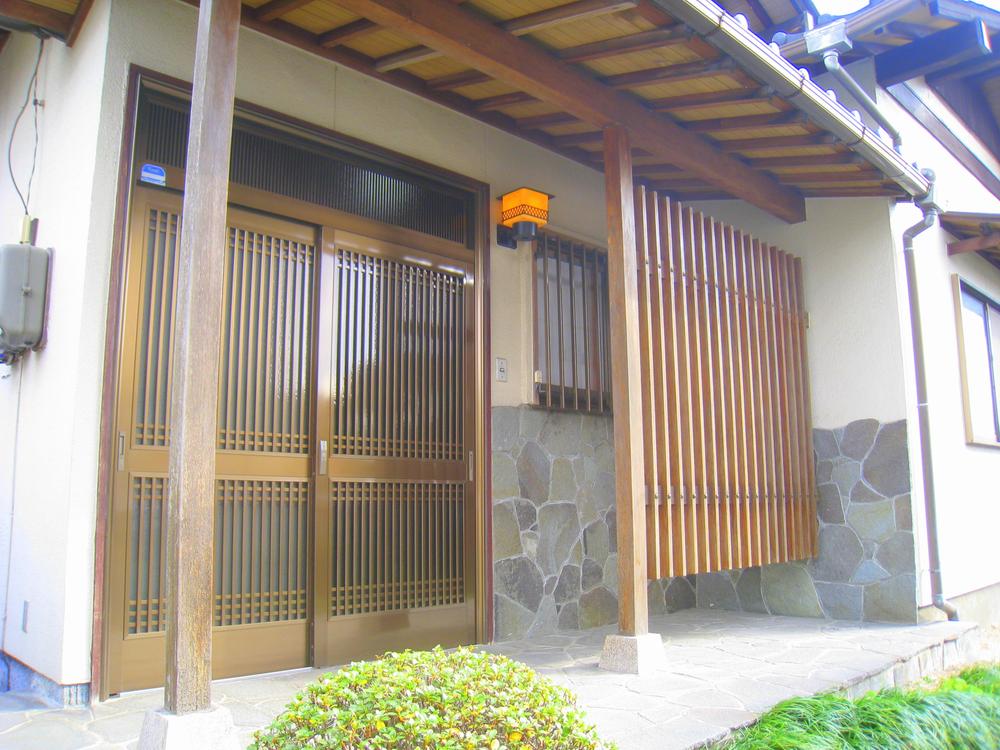 local
現地
Local appearance photo現地外観写真 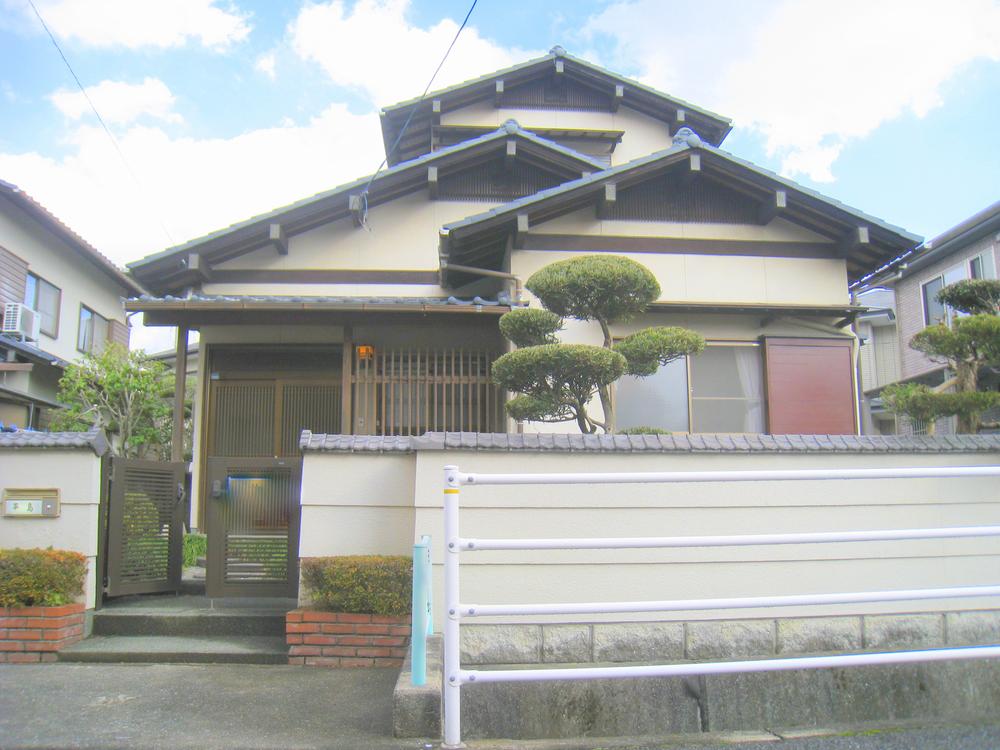 front
正面
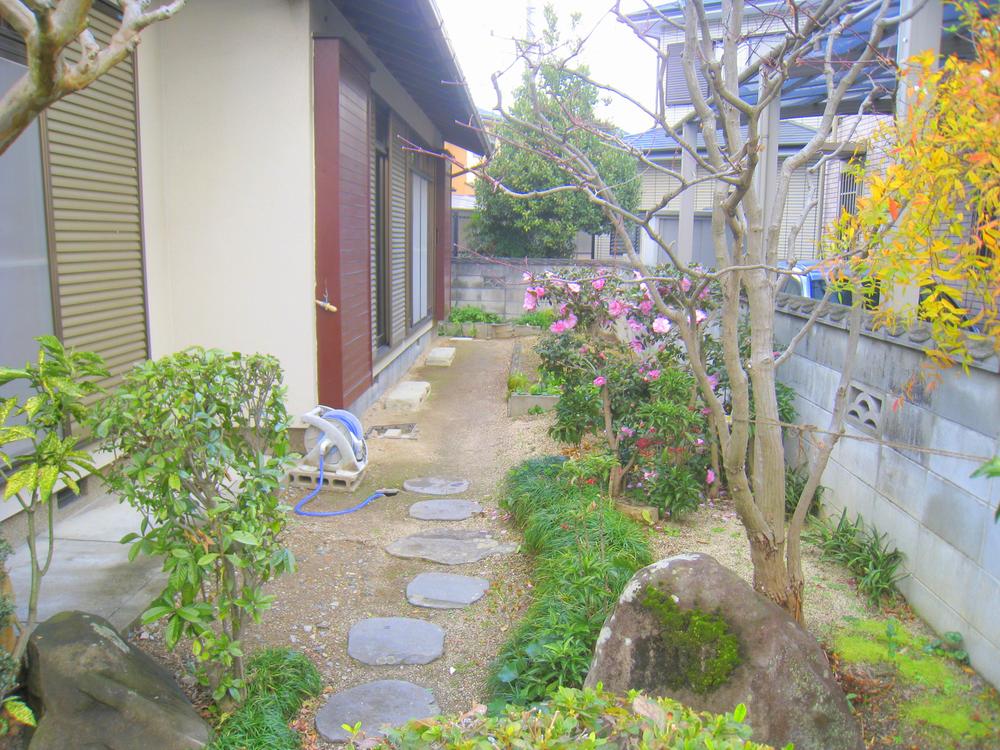 Garden
庭
Garden庭 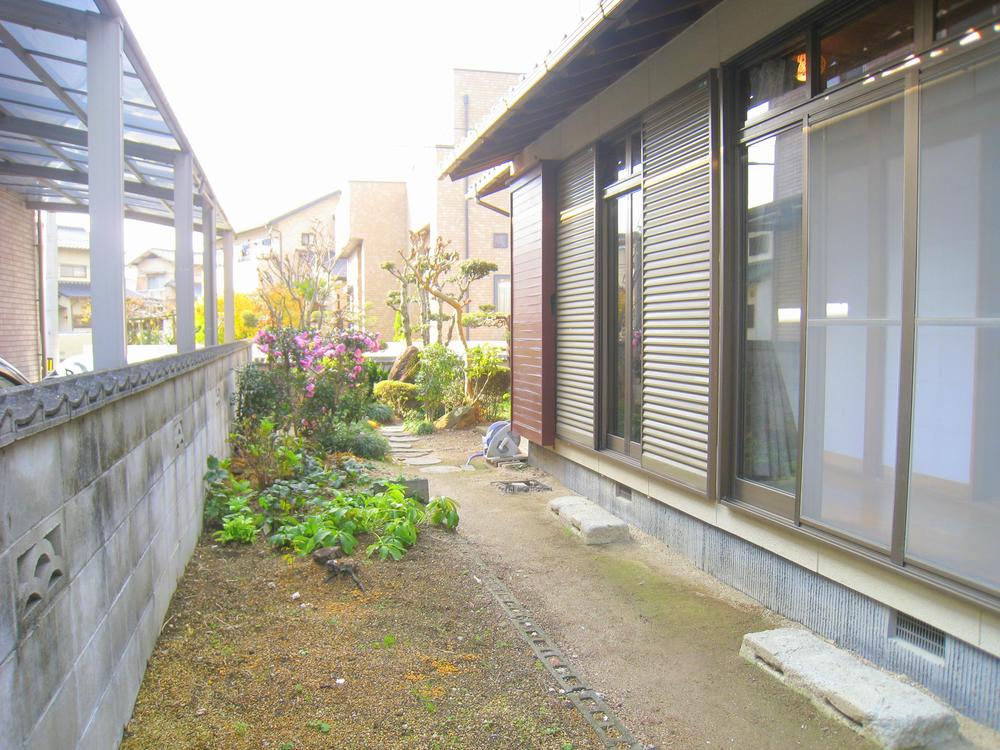 Field space
畑スペース
Location
|



























