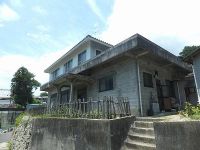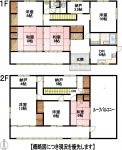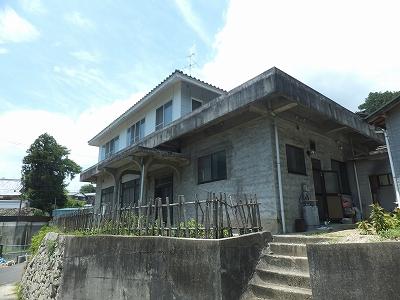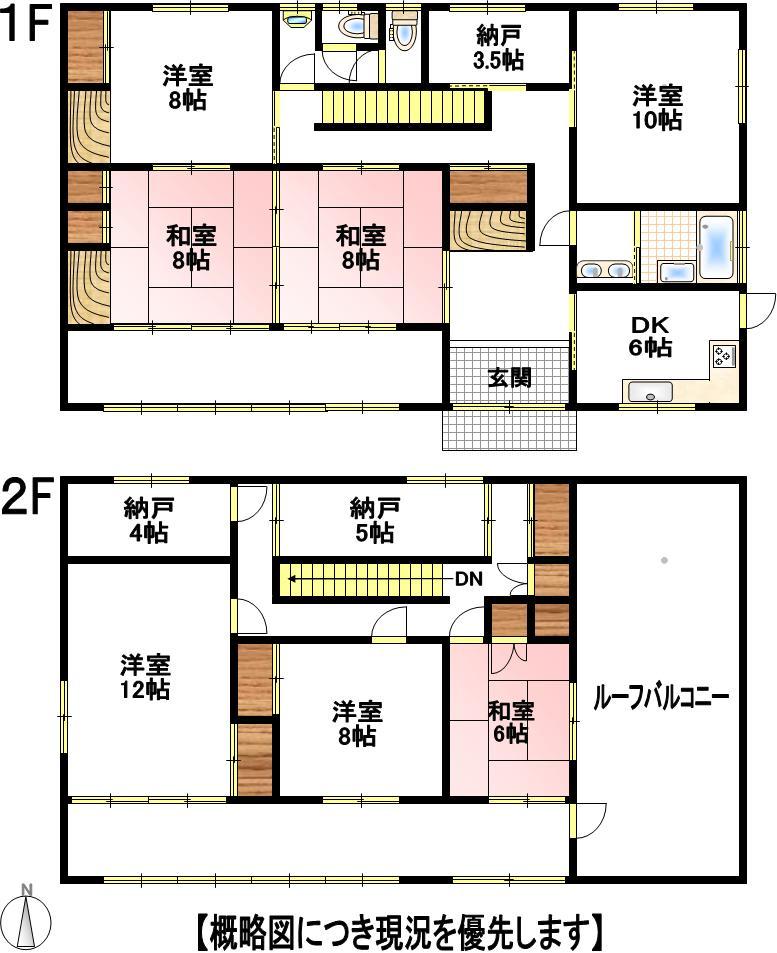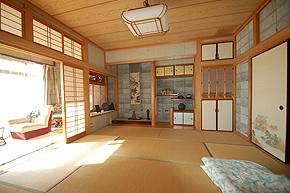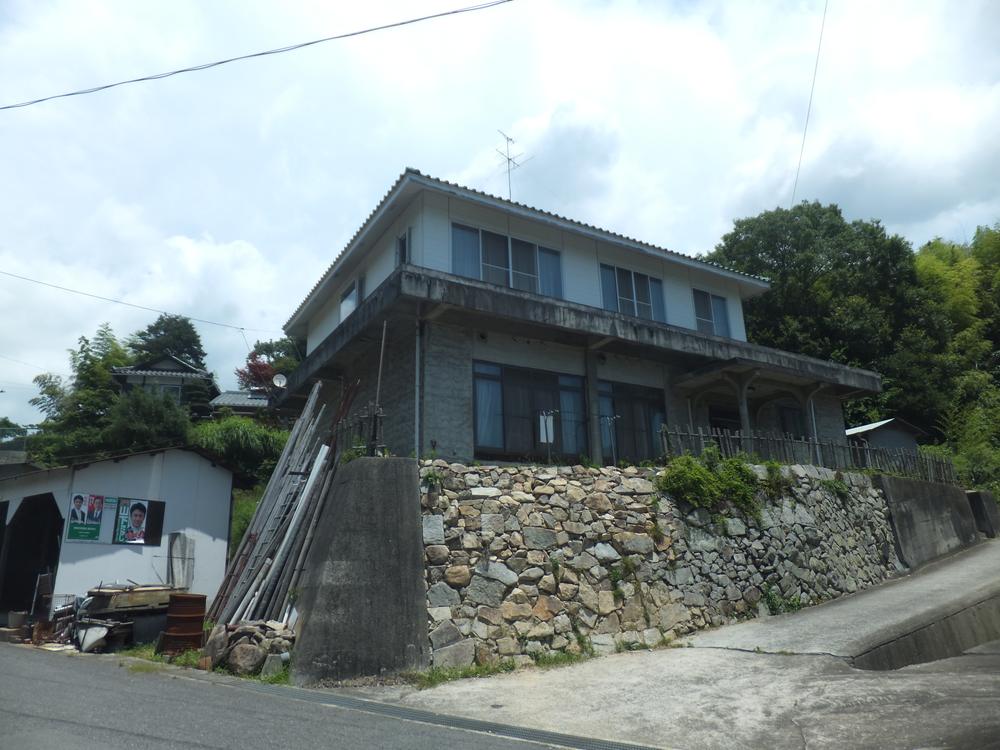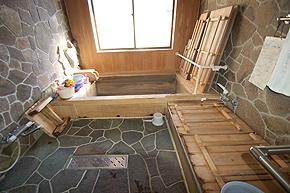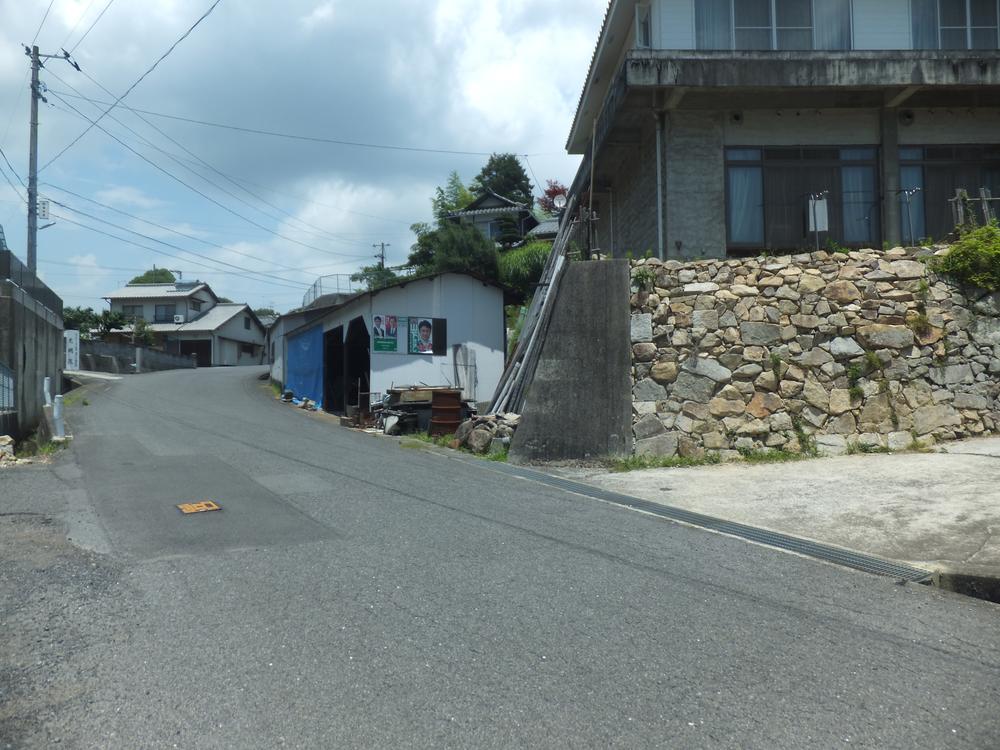|
|
Okayama Prefecture Setouchi
岡山県瀬戸内市
|
|
JR Akō Line "Oku" walk 60 minutes
JR赤穂線「邑久」歩60分
|
|
Land more than 100 square meters, Facing south, Yang per good, Bathroom 1 tsubo or more, 2-story, Ventilation good, Located on a hill, roof balcony
土地100坪以上、南向き、陽当り良好、浴室1坪以上、2階建、通風良好、高台に立地、ルーフバルコニー
|
|
Land more than 100 square meters, Facing south, Yang per good, Bathroom 1 tsubo or more, 2-story, Ventilation good, Located on a hill, roof balcony
土地100坪以上、南向き、陽当り良好、浴室1坪以上、2階建、通風良好、高台に立地、ルーフバルコニー
|
Features pickup 特徴ピックアップ | | Land more than 100 square meters / Facing south / Yang per good / Bathroom 1 tsubo or more / 2-story / Ventilation good / Located on a hill / roof balcony 土地100坪以上 /南向き /陽当り良好 /浴室1坪以上 /2階建 /通風良好 /高台に立地 /ルーフバルコニー |
Price 価格 | | 13 million yen 1300万円 |
Floor plan 間取り | | 7DK + 3S (storeroom) 7DK+3S(納戸) |
Units sold 販売戸数 | | 1 units 1戸 |
Land area 土地面積 | | 549.43 sq m (registration) 549.43m2(登記) |
Building area 建物面積 | | 301.3 sq m (registration) 301.3m2(登記) |
Driveway burden-road 私道負担・道路 | | Nothing, West 8m width, South 2m width 無、西8m幅、南2m幅 |
Completion date 完成時期(築年月) | | March 1998 1998年3月 |
Address 住所 | | Okayama Prefecture Setouchi Oku-cho, Honjo 岡山県瀬戸内市邑久町本庄 |
Traffic 交通 | | JR Akō Line "Oku" walk 60 minutes JR赤穂線「邑久」歩60分
|
Related links 関連リンク | | [Related Sites of this company] 【この会社の関連サイト】 |
Person in charge 担当者より | | Person in charge of real-estate and building Mizoguchi Mitsuru we work hard every day to the motto "the customer 120% satisfaction". Not only that related to you live, Anything, please consult. 担当者宅建溝口 満『お客様に120%の満足を』をモットーに日々頑張っております。 お住まいに関する事だけでなく、なんでもご相談下さい。 |
Contact お問い合せ先 | | TEL: 0800-603-1364 [Toll free] mobile phone ・ Also available from PHS
Caller ID is not notified
Please contact the "saw SUUMO (Sumo)"
If it does not lead, If the real estate company TEL:0800-603-1364【通話料無料】携帯電話・PHSからもご利用いただけます
発信者番号は通知されません
「SUUMO(スーモ)を見た」と問い合わせください
つながらない方、不動産会社の方は
|
Building coverage, floor area ratio 建ぺい率・容積率 | | 60% ・ 200% 60%・200% |
Time residents 入居時期 | | 2 months after the contract 契約後2ヶ月 |
Land of the right form 土地の権利形態 | | Ownership 所有権 |
Structure and method of construction 構造・工法 | | RCB structure 2-story RCB造2階建 |
Use district 用途地域 | | City planning area outside 都市計画区域外 |
Overview and notices その他概要・特記事項 | | Contact: Mizoguchi Mitsuru, Facilities: Public Water Supply, Individual septic tank, Individual LPG, Parking: car space 担当者:溝口 満、設備:公営水道、個別浄化槽、個別LPG、駐車場:カースペース |
Company profile 会社概要 | | <Mediation> Minister of Land, Infrastructure and Transport (9) No. 002918 No. Takase Real Estate Co., Ltd., Okayama shop Yubinbango700-0953 Okayama, Okayama Prefecture, Minami-ku, west City 299-6 <仲介>国土交通大臣(9)第002918号タカセ不動産(株)岡山店〒700-0953 岡山県岡山市南区西市299-6 |
