Used Homes » Chugoku » Okayama Prefecture » Setouchi
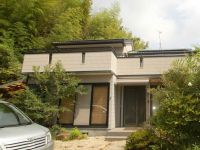 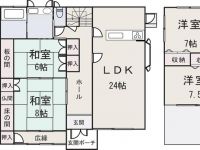
| | Okayama Prefecture Setouchi 岡山県瀬戸内市 |
| JR Akō Line "Osafune" walk 64 minutes JR赤穂線「長船」歩64分 |
| Land more than 100 square meters, All-electric, Interior and exterior renovation, Garden more than 10 square meters, All room 6 tatami mats or more, Parking three or more possible, Year Available, LDK20 tatami mats or more, Facing southese-style room, Face-to-face kitchen, Wide balcony 土地100坪以上、オール電化、内外装リフォーム、庭10坪以上、全居室6畳以上、駐車3台以上可、年内入居可、LDK20畳以上、南向き、和室、対面式キッチン、ワイドバルコニー |
| Land more than 100 square meters, All-electric, Interior and exterior renovation, Garden more than 10 square meters, All room 6 tatami mats or more, Parking three or more possible, Year Available, LDK20 tatami mats or more, Facing southese-style room, Face-to-face kitchen, Wide balcony, 2-story, 2 or more sides balcony, South balcony, Nantei, Leafy residential area, IH cooking heater, Dish washing dryer, Located on a hill, A large gap between the neighboring house 土地100坪以上、オール電化、内外装リフォーム、庭10坪以上、全居室6畳以上、駐車3台以上可、年内入居可、LDK20畳以上、南向き、和室、対面式キッチン、ワイドバルコニー、2階建、2面以上バルコニー、南面バルコニー、南庭、緑豊かな住宅地、IHクッキングヒーター、食器洗乾燥機、高台に立地、隣家との間隔が大きい |
Features pickup 特徴ピックアップ | | Year Available / Parking three or more possible / LDK20 tatami mats or more / Land more than 100 square meters / Interior and exterior renovation / Facing south / Japanese-style room / Garden more than 10 square meters / Face-to-face kitchen / Wide balcony / 2-story / 2 or more sides balcony / South balcony / Nantei / Leafy residential area / IH cooking heater / Dish washing dryer / All room 6 tatami mats or more / All-electric / Located on a hill / A large gap between the neighboring house 年内入居可 /駐車3台以上可 /LDK20畳以上 /土地100坪以上 /内外装リフォーム /南向き /和室 /庭10坪以上 /対面式キッチン /ワイドバルコニー /2階建 /2面以上バルコニー /南面バルコニー /南庭 /緑豊かな住宅地 /IHクッキングヒーター /食器洗乾燥機 /全居室6畳以上 /オール電化 /高台に立地 /隣家との間隔が大きい | Event information イベント情報 | | (Please be sure to ask in advance) (事前に必ずお問い合わせください) | Price 価格 | | 19,800,000 yen 1980万円 | Floor plan 間取り | | 5LDK 5LDK | Units sold 販売戸数 | | 1 units 1戸 | Total units 総戸数 | | 1 units 1戸 | Land area 土地面積 | | 580 sq m (registration) 580m2(登記) | Building area 建物面積 | | 155.67 sq m (registration) 155.67m2(登記) | Driveway burden-road 私道負担・道路 | | Nothing, East 6.5m width 無、東6.5m幅 | Completion date 完成時期(築年月) | | October 1996 1996年10月 | Address 住所 | | Okayama Prefecture Setouchi Osafune Nishisue 岡山県瀬戸内市長船町西須恵 | Traffic 交通 | | JR Akō Line "Osafune" walk 64 minutes JR赤穂線「長船」歩64分
| Contact お問い合せ先 | | TEL: 0800-603-2759 [Toll free] mobile phone ・ Also available from PHS
Caller ID is not notified
Please contact the "saw SUUMO (Sumo)"
If it does not lead, If the real estate company TEL:0800-603-2759【通話料無料】携帯電話・PHSからもご利用いただけます
発信者番号は通知されません
「SUUMO(スーモ)を見た」と問い合わせください
つながらない方、不動産会社の方は
| Building coverage, floor area ratio 建ぺい率・容積率 | | 60% ・ 200% 60%・200% | Time residents 入居時期 | | Immediate available 即入居可 | Land of the right form 土地の権利形態 | | Ownership 所有権 | Structure and method of construction 構造・工法 | | Light-gauge steel 2-story 軽量鉄骨2階建 | Construction 施工 | | Co., Ltd. Sekisui Heim (株)セキスイハイム | Renovation リフォーム | | March 2010 interior renovation completed (kitchen), February 2012 exterior renovation completed (Solar) 2010年3月内装リフォーム済(キッチン)、2012年2月外装リフォーム済(ソーラー) | Use district 用途地域 | | City planning area outside 都市計画区域外 | Overview and notices その他概要・特記事項 | | Facilities: Public Water Supply, Individual septic tank, All-electric, Parking: car space 設備:公営水道、個別浄化槽、オール電化、駐車場:カースペース | Company profile 会社概要 | | <Mediation> Okayama Governor (2) No. 004646 (Ltd.) MaruTsuchiken Yubinbango701-4223 Okayama Prefecture Setouchi Oku-cho, Fengyuan 117-1 <仲介>岡山県知事(2)第004646号(株)丸通地建〒701-4223 岡山県瀬戸内市邑久町豊原117-1 |
Local appearance photo現地外観写真 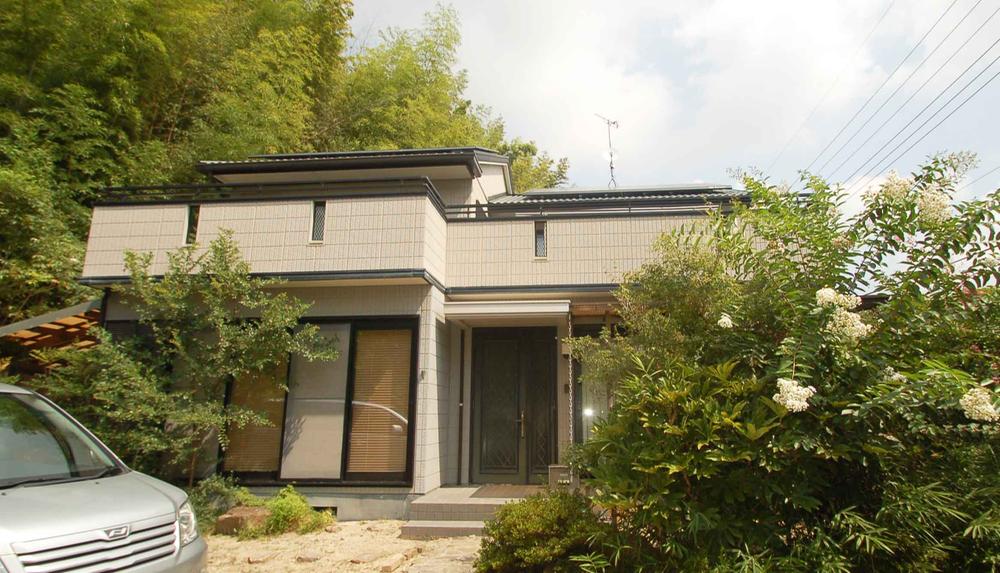 South
南面
Floor plan間取り図 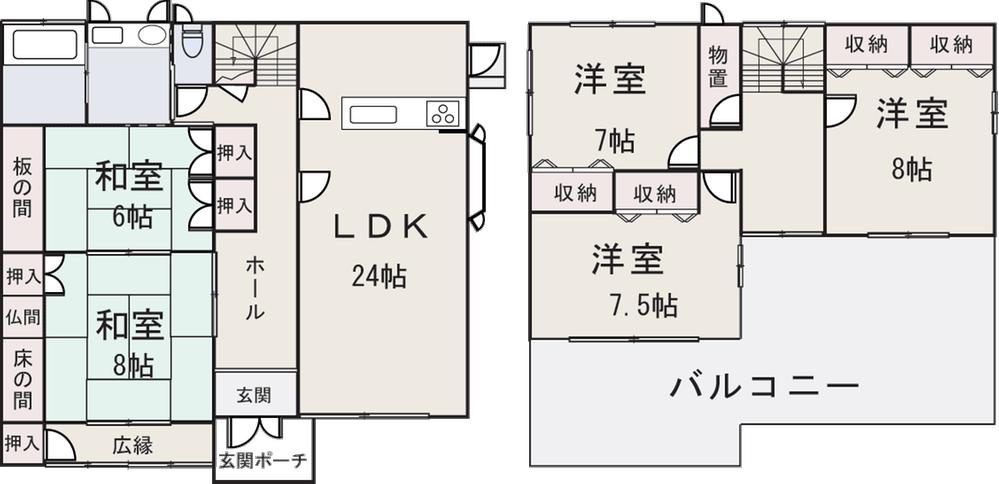 19,800,000 yen, 5LDK, Land area 580 sq m , Building area 155.67 sq m
1980万円、5LDK、土地面積580m2、建物面積155.67m2
Local photos, including front road前面道路含む現地写真 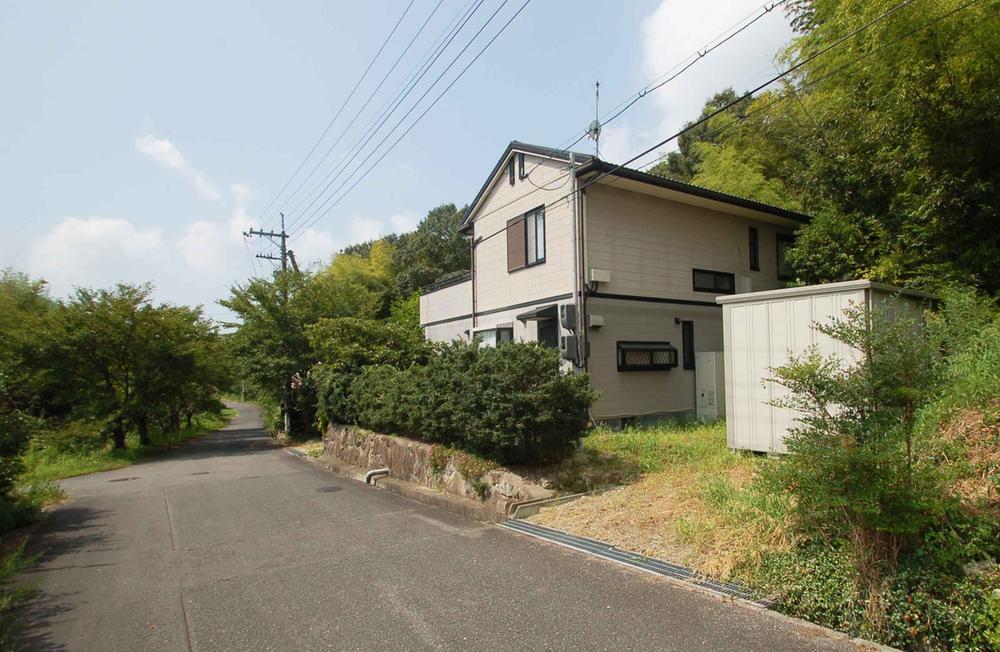 North road
北側道路
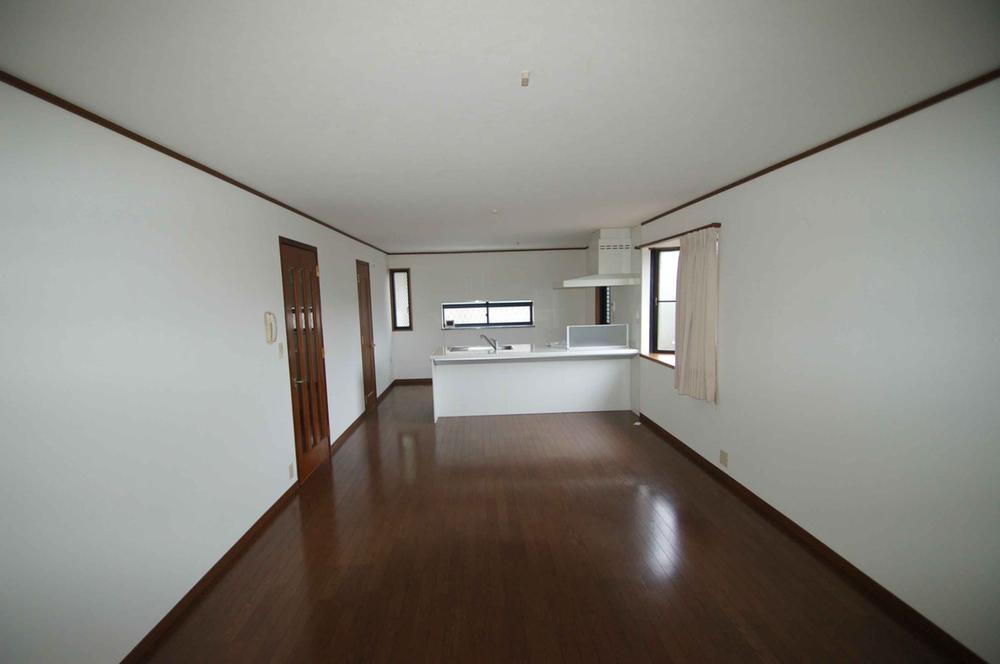 Living
リビング
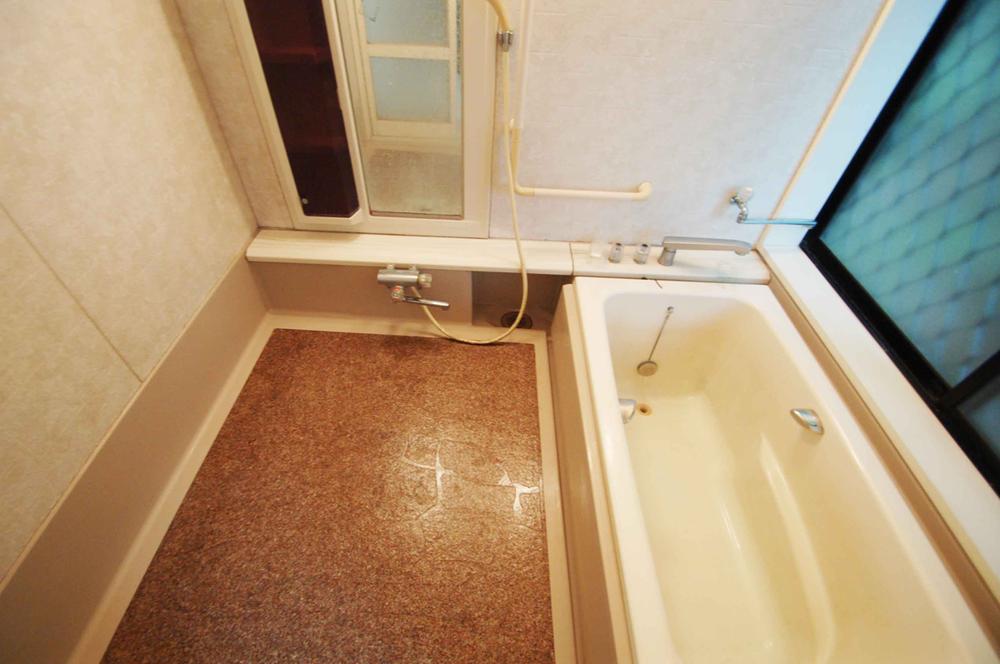 Bathroom
浴室
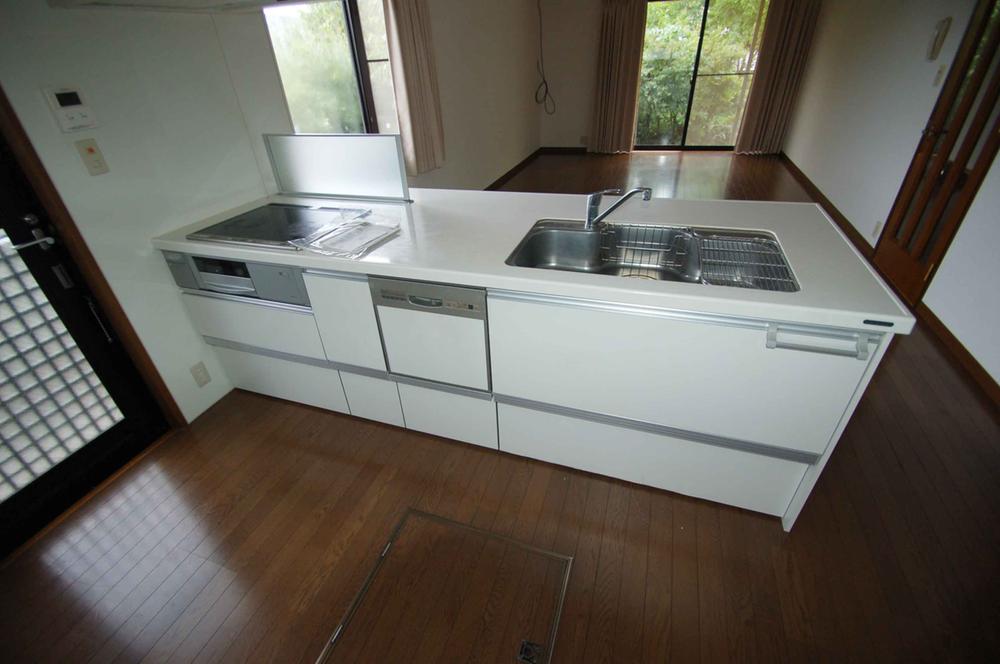 Kitchen
キッチン
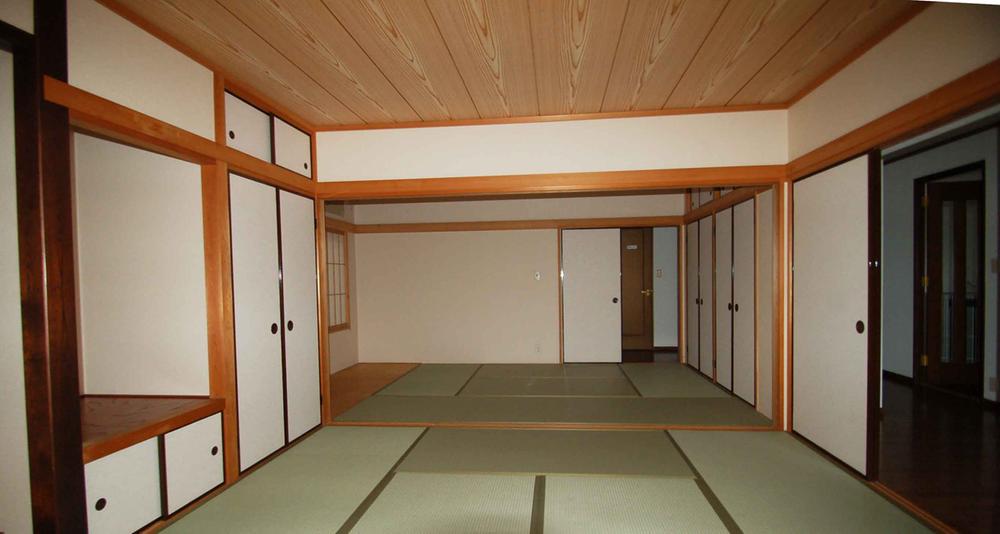 Non-living room
リビング以外の居室
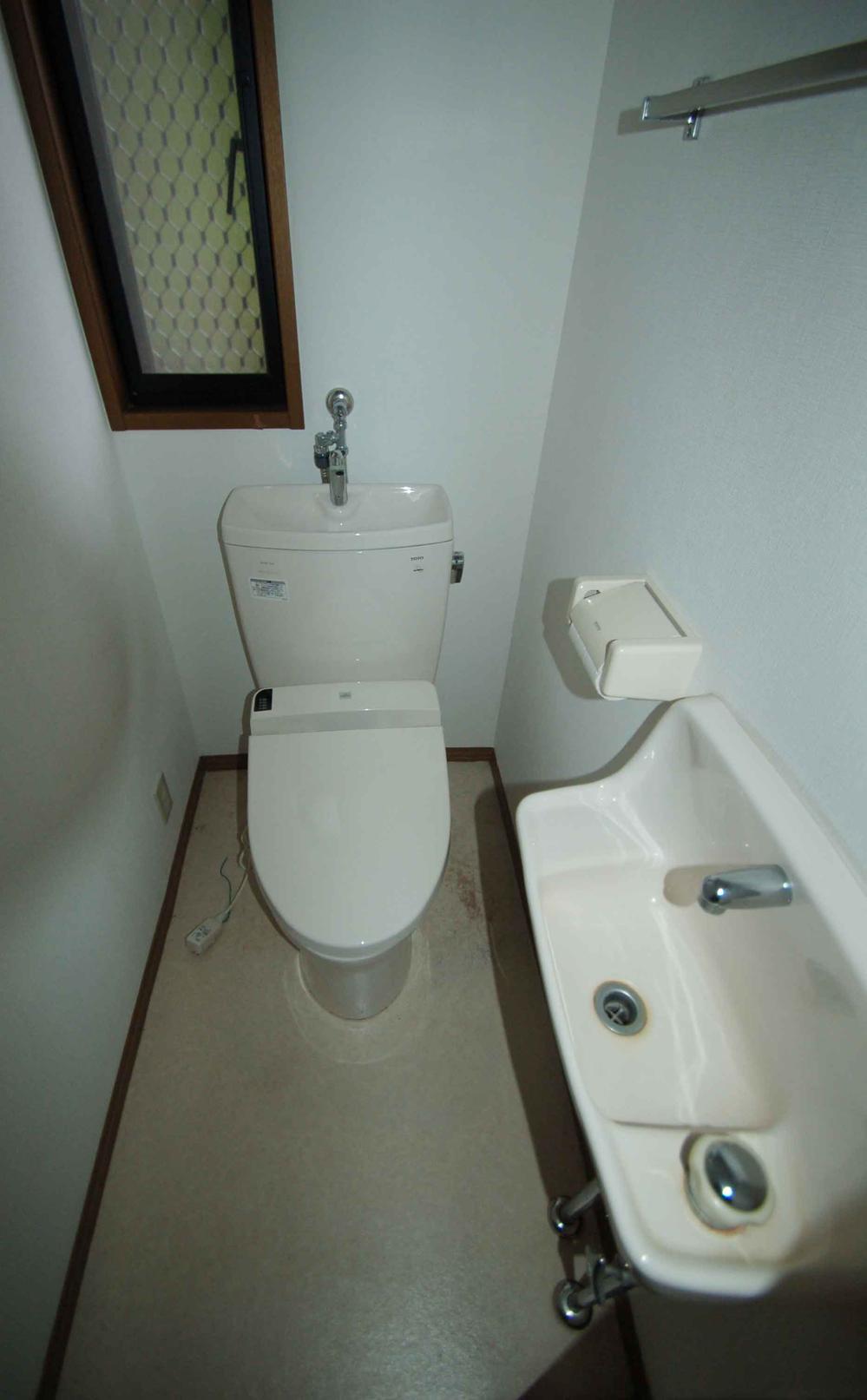 Toilet
トイレ
Location
|









