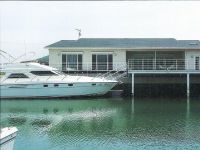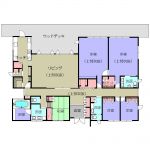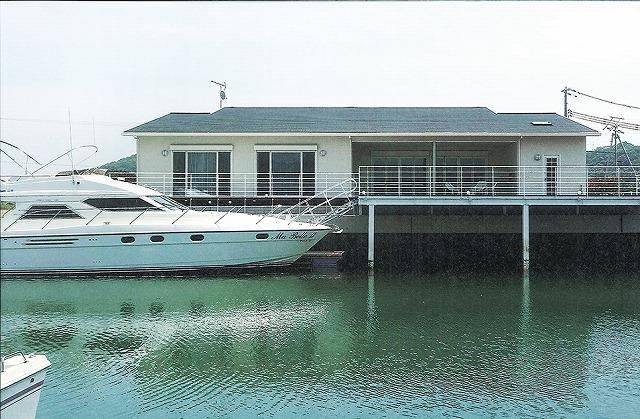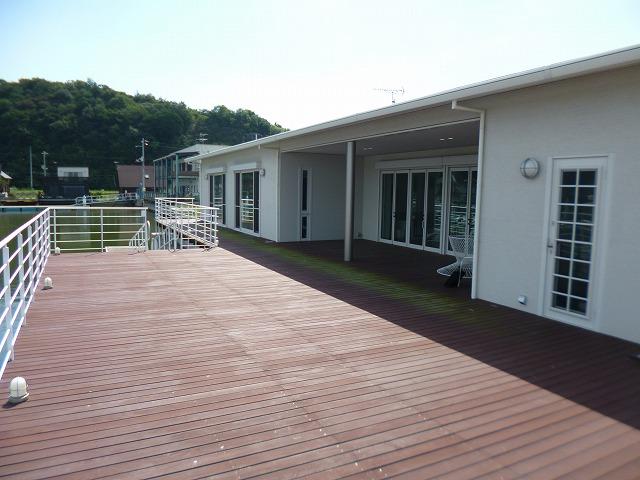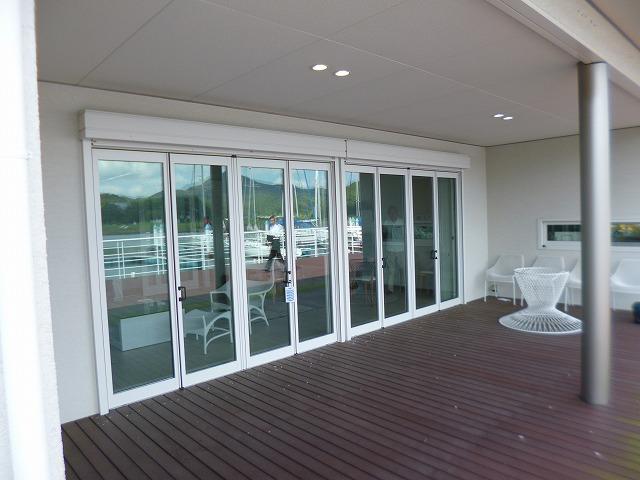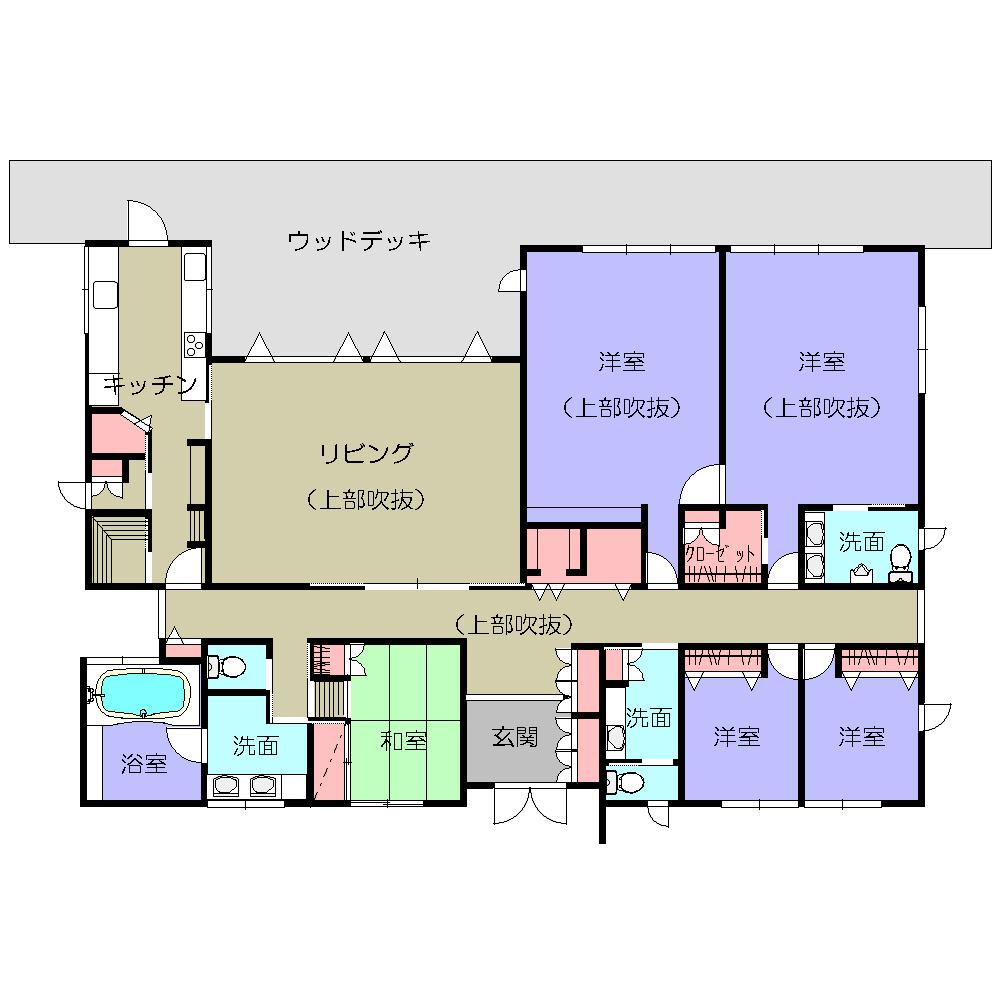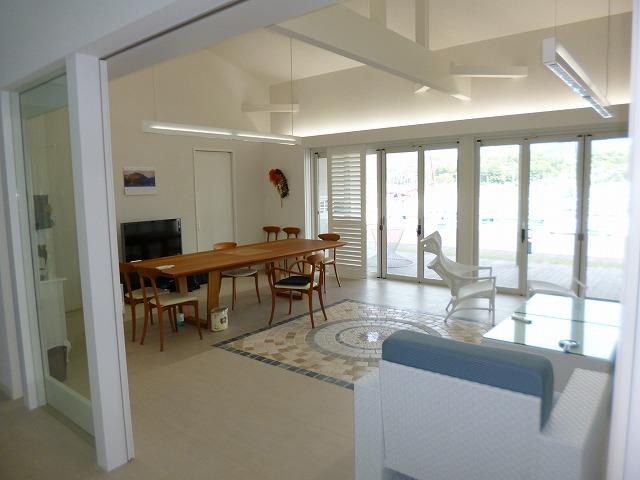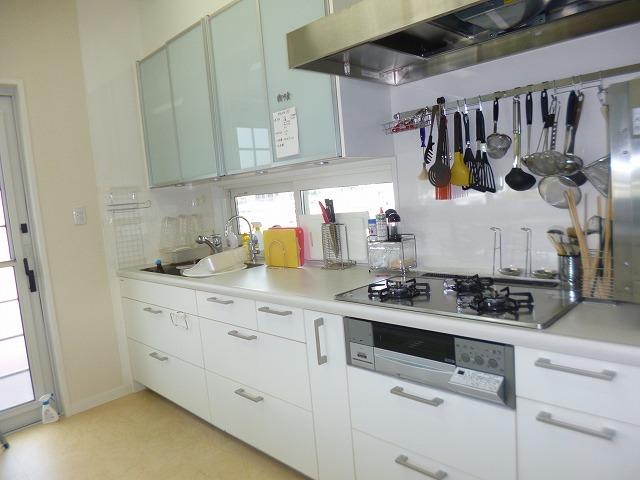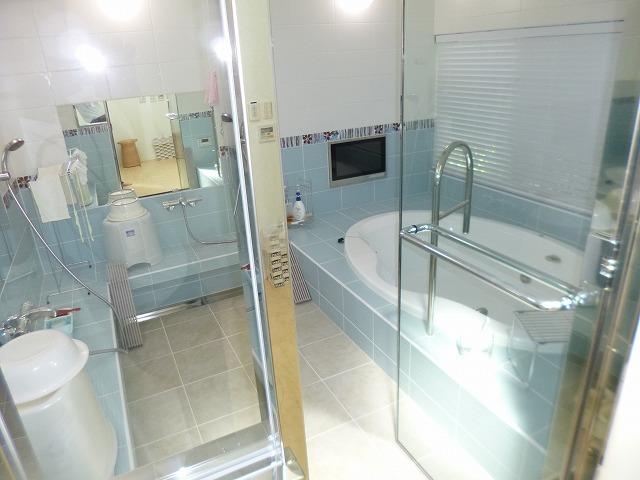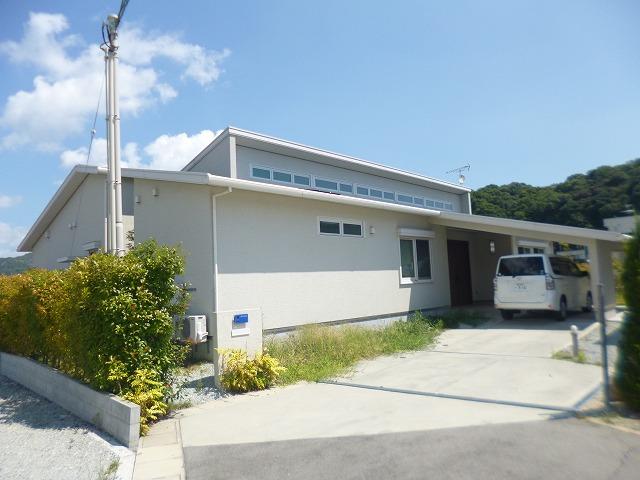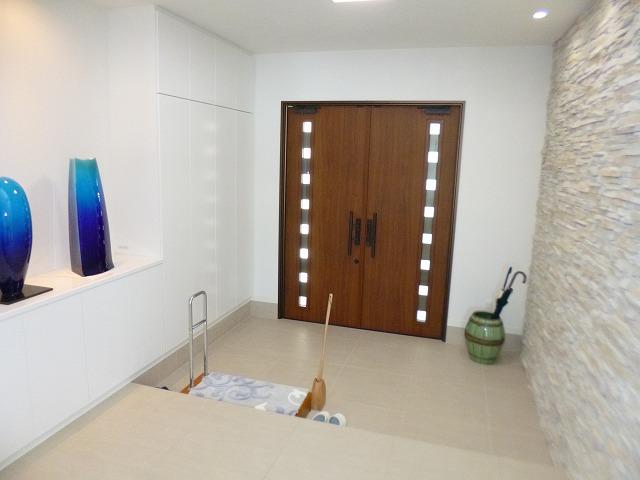|
|
Okayama Prefecture Setouchi
岡山県瀬戸内市
|
|
Ryobibasu "Mushiake Shinmachi" walk 17 minutes
両備バス「虫明新町」歩17分
|
|
Sekisui House of Marina stuck to the "Sherwood" one-story building material house
積水ハウス「シャーウッド」平屋の建物素材にこだわったマリーナの家
|
|
It can be boarded directly to ship out to the pier from the living room before the wide deck. Also it comes with furniture to match the interior of the atmosphere.
リビング前の広いデッキから桟橋に出て船舶に直接乗りこみ可能です。室内の雰囲気に合わせた家具も付属しています。
|
Features pickup 特徴ピックアップ | | Land more than 100 square meters / Ocean View / Summer resort / Within 2km to the sea / System kitchen / A quiet residential area / Around traffic fewer / Japanese-style room / Toilet 2 places / The window in the bathroom / Ventilation good / Wood deck / Good view / Walk-in closet / Storeroom / Flat terrain 土地100坪以上 /オーシャンビュー /避暑地 /海まで2km以内 /システムキッチン /閑静な住宅地 /周辺交通量少なめ /和室 /トイレ2ヶ所 /浴室に窓 /通風良好 /ウッドデッキ /眺望良好 /ウォークインクロゼット /納戸 /平坦地 |
Price 価格 | | 65 million yen 6500万円 |
Floor plan 間取り | | 5LDK + S (storeroom) 5LDK+S(納戸) |
Units sold 販売戸数 | | 1 units 1戸 |
Land area 土地面積 | | 667.25 sq m (201.84 tsubo) (Registration) 667.25m2(201.84坪)(登記) |
Building area 建物面積 | | 264.25 sq m (79.93 tsubo) (Registration) 264.25m2(79.93坪)(登記) |
Driveway burden-road 私道負担・道路 | | Nothing, Southwest 5m width (contact the road width 12.8m) 無、南西5m幅(接道幅12.8m) |
Completion date 完成時期(築年月) | | April 2010 2010年4月 |
Address 住所 | | Okayama Prefecture Setouchi Oku-cho Mushiake 岡山県瀬戸内市邑久町虫明 |
Traffic 交通 | | Ryobibasu "Mushiake Shinmachi" walk 17 minutes 両備バス「虫明新町」歩17分 |
Contact お問い合せ先 | | TEL: 0800-603-1672 [Toll free] mobile phone ・ Also available from PHS
Caller ID is not notified
Please contact the "saw SUUMO (Sumo)"
If it does not lead, If the real estate company TEL:0800-603-1672【通話料無料】携帯電話・PHSからもご利用いただけます
発信者番号は通知されません
「SUUMO(スーモ)を見た」と問い合わせください
つながらない方、不動産会社の方は
|
Time residents 入居時期 | | Consultation 相談 |
Land of the right form 土地の権利形態 | | Ownership 所有権 |
Structure and method of construction 構造・工法 | | Wooden 1 story 木造1階建 |
Construction 施工 | | Sekisui House Ltd. 積水ハウス(株) |
Use district 用途地域 | | City planning area outside 都市計画区域外 |
Overview and notices その他概要・特記事項 | | Facilities: Public Water Supply, Individual septic tank, Individual LPG, Parking: car space 設備:公営水道、個別浄化槽、個別LPG、駐車場:カースペース |
Company profile 会社概要 | | <Mediation> Minister of Land, Infrastructure and Transport (9) No. 003122 (the Company), Okayama Prefecture Building Lots and Buildings Transaction Business Association China district Real Estate Fair Trade Council member Sekiwa Real Estate China Ltd. Okayama office Yubinbango700-0925 Okayama, Kita-ku, Omotokami-cho, 1-6 <仲介>国土交通大臣(9)第003122号(社)岡山県宅地建物取引業協会会員 中国地区不動産公正取引協議会加盟積和不動産中国(株)岡山営業所〒700-0925 岡山県岡山市北区大元上町1-6 |
