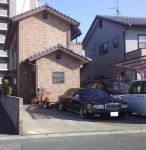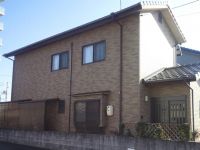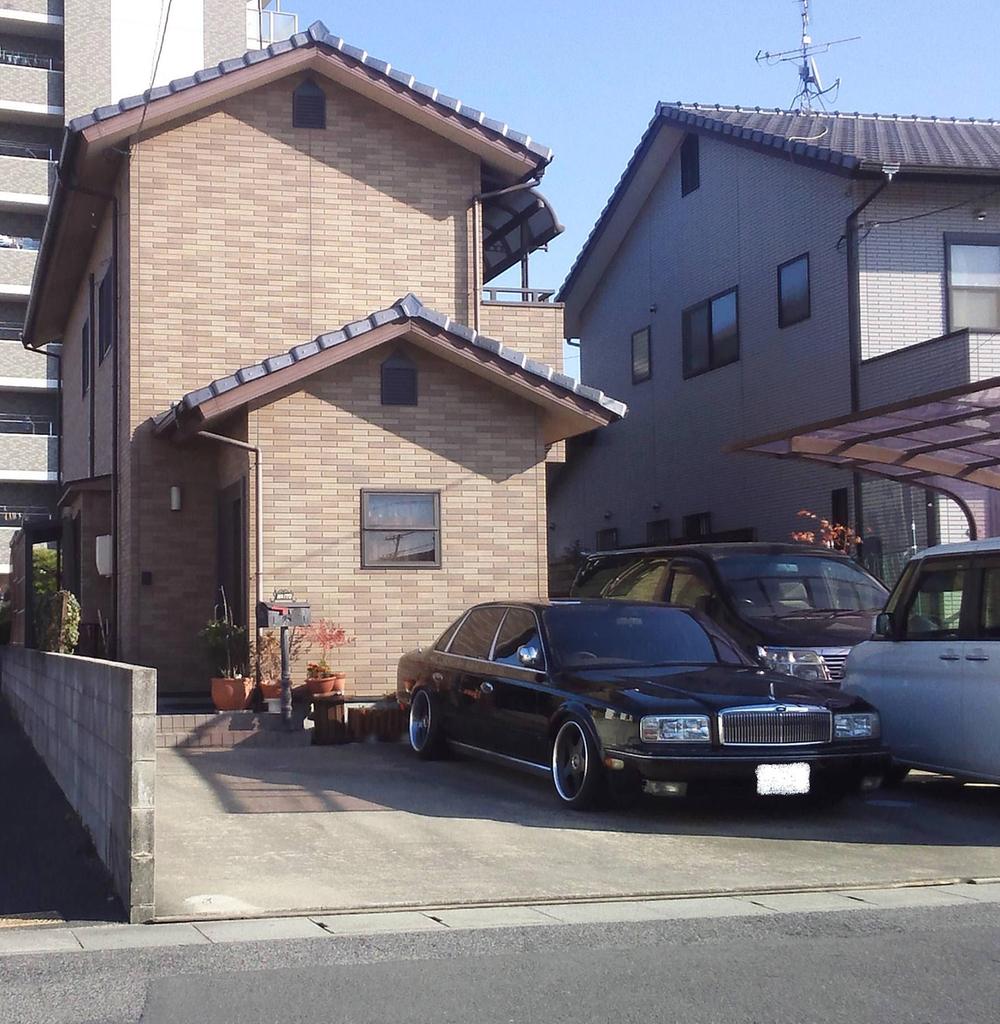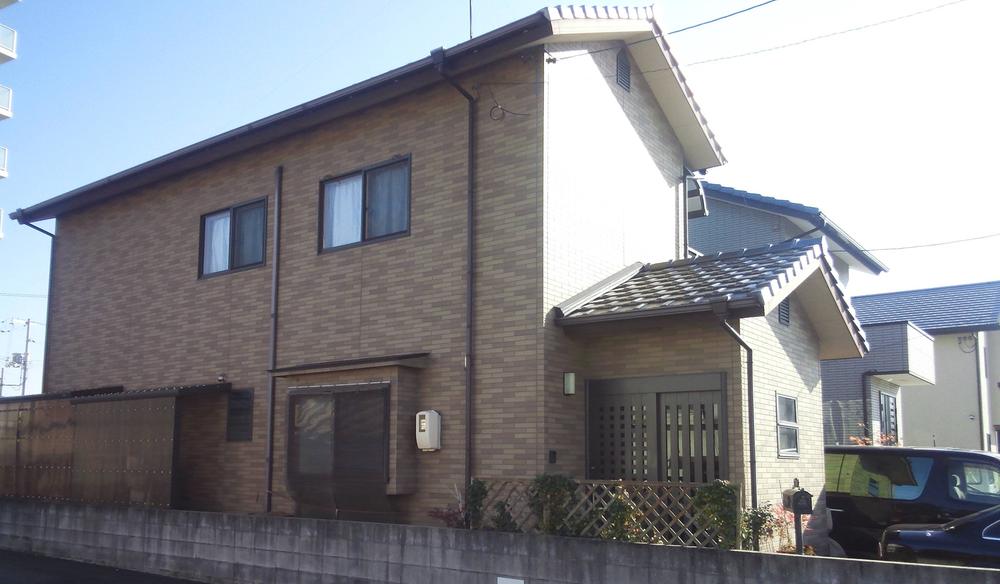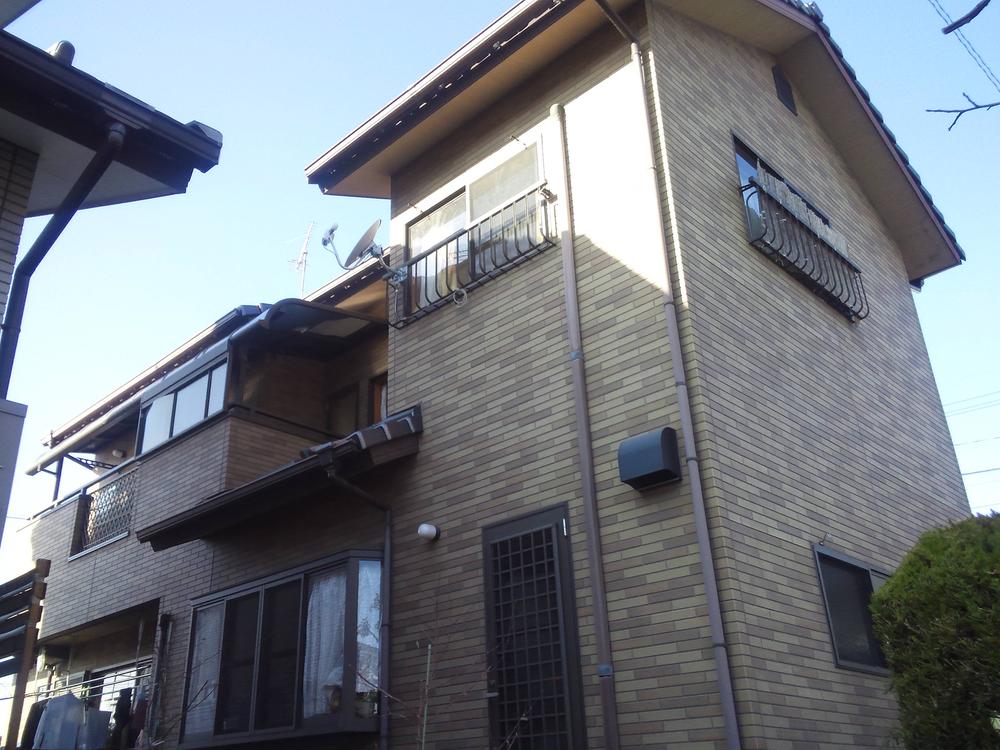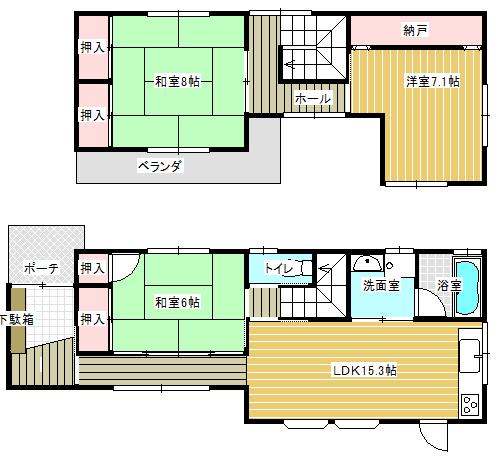|
|
Okayama Prefecture Soja
岡山県総社市
|
|
JR Hakubi Line "Soja" walk 5 minutes
JR伯備線「総社」歩5分
|
|
Excellent Location !!!
Excellent Location !!!
|
|
primary school, Junior high school, station, Department store, Hospital Chikashi!
小学校、中学校、駅、デパート、病院近し!
|
Features pickup 特徴ピックアップ | | Parking two Allowed / Land 50 square meters or more / See the mountain / It is close to golf course / Super close / It is close to the city / Flat to the station / LDK15 tatami mats or more / Or more before road 6m / Japanese-style room / Starting station / Shaping land / 2-story / Flat terrain 駐車2台可 /土地50坪以上 /山が見える /ゴルフ場が近い /スーパーが近い /市街地が近い /駅まで平坦 /LDK15畳以上 /前道6m以上 /和室 /始発駅 /整形地 /2階建 /平坦地 |
Price 価格 | | 23 million yen 2300万円 |
Floor plan 間取り | | 3LDK 3LDK |
Units sold 販売戸数 | | 1 units 1戸 |
Total units 総戸数 | | 1 units 1戸 |
Land area 土地面積 | | 174.5 sq m (registration) 174.5m2(登記) |
Building area 建物面積 | | 89.43 sq m (registration) 89.43m2(登記) |
Driveway burden-road 私道負担・道路 | | Nothing, West 6m width (contact the road width 8m) 無、西6m幅(接道幅8m) |
Completion date 完成時期(築年月) | | March 2003 2003年3月 |
Address 住所 | | Okayama Prefecture Soja Station 1 岡山県総社市駅前1 |
Traffic 交通 | | JR Hakubi Line "Soja" walk 5 minutes JR伯備線「総社」歩5分
|
Person in charge 担当者より | | Person in charge of both the right and left-handed 担当者左右両利き |
Contact お問い合せ先 | | Taimekku Real Estate Co., Ltd. Kanai throat TEL: 0800-809-9016 [Toll free] mobile phone ・ Also available from PHS
Caller ID is not notified
Please contact the "saw SUUMO (Sumo)"
If it does not lead, If the real estate company タイメック不動産 (株)かないどTEL:0800-809-9016【通話料無料】携帯電話・PHSからもご利用いただけます
発信者番号は通知されません
「SUUMO(スーモ)を見た」と問い合わせください
つながらない方、不動産会社の方は
|
Building coverage, floor area ratio 建ぺい率・容積率 | | 60% ・ 200% 60%・200% |
Time residents 入居時期 | | Consultation 相談 |
Land of the right form 土地の権利形態 | | Ownership 所有権 |
Structure and method of construction 構造・工法 | | Wooden 2-story 木造2階建 |
Construction 施工 | | (Ltd.) medium bookstore builders (株)中本屋工務店 |
Use district 用途地域 | | One dwelling 1種住居 |
Other limitations その他制限事項 | | Regulations have by the Law for the Protection of Cultural Properties 文化財保護法による規制有 |
Overview and notices その他概要・特記事項 | | The person in charge: both the right and left-handed, Facilities: Public Water Supply, This sewage, Individual LPG, Parking: Garage 担当者:左右両利き、設備:公営水道、本下水、個別LPG、駐車場:車庫 |
Company profile 会社概要 | | <Mediation> Okayama Governor (1) the first 005,434 No. Taimekku Real Estate Co., Ltd. Kanai throat Yubinbango719-1164 Okayama Prefecture Soja Nishigori 452-1 <仲介>岡山県知事(1)第005434号タイメック不動産 (株)かないど〒719-1164 岡山県総社市西郡452-1 |
