1987February
8.5 million yen, 2K, 82.8 sq m
Used Homes » Chugoku » Okayama Prefecture » Tamano
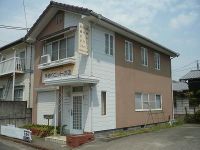 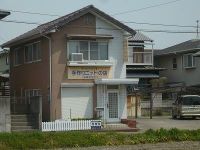
| | Okayama Prefecture Tamano 岡山県玉野市 |
| JR Uno Line "Tsuneyama" walk 52 minutes JR宇野線「常山」歩52分 |
Features pickup 特徴ピックアップ | | Land 50 square meters or more / It is close to the city / 2-story / Flat terrain 土地50坪以上 /市街地が近い /2階建 /平坦地 | Price 価格 | | 8.5 million yen 850万円 | Floor plan 間取り | | 2K 2K | Units sold 販売戸数 | | 1 units 1戸 | Land area 土地面積 | | 187.88 sq m (56.83 tsubo) (Registration) 187.88m2(56.83坪)(登記) | Building area 建物面積 | | 82.8 sq m (25.04 tsubo) (Registration) 82.8m2(25.04坪)(登記) | Driveway burden-road 私道負担・道路 | | Nothing, South 3.5m width (contact the road width 15m) 無、南3.5m幅(接道幅15m) | Completion date 完成時期(築年月) | | February 1987 1987年2月 | Address 住所 | | Okayama Prefecture Tamano Nagao 岡山県玉野市長尾 | Traffic 交通 | | JR Uno Line "Tsuneyama" walk 52 minutes JR宇野線「常山」歩52分
| Related links 関連リンク | | [Related Sites of this company] 【この会社の関連サイト】 | Contact お問い合せ先 | | Rocco Estate TEL: 086-441-4370 Please inquire as "saw SUUMO (Sumo)" ロコエステートTEL:086-441-4370「SUUMO(スーモ)を見た」と問い合わせください | Building coverage, floor area ratio 建ぺい率・容積率 | | 60% ・ Hundred percent 60%・100% | Time residents 入居時期 | | Consultation 相談 | Land of the right form 土地の権利形態 | | Ownership 所有権 | Structure and method of construction 構造・工法 | | Wooden 2-story 木造2階建 | Use district 用途地域 | | Urbanization control area 市街化調整区域 | Other limitations その他制限事項 | | Setback: upon セットバック:要 | Overview and notices その他概要・特記事項 | | Facilities: Public Water Supply, Building Permits reason: control area per building permit requirements, Parking: car space 設備:公営水道、建築許可理由:調整区域につき建築許可要、駐車場:カースペース | Company profile 会社概要 | | <Mediation> Okayama Governor (1) the first 005,311 No. Rocco Estate Yubinbango710-0803 Kurashiki, Okayama Prefecture Nakajima 576-19 <仲介>岡山県知事(1)第005311号ロコエステート〒710-0803 岡山県倉敷市中島576-19 |
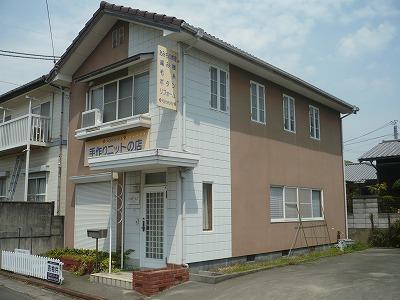 Local appearance photo
現地外観写真
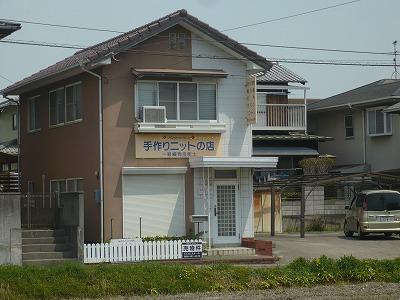 Local appearance photo
現地外観写真
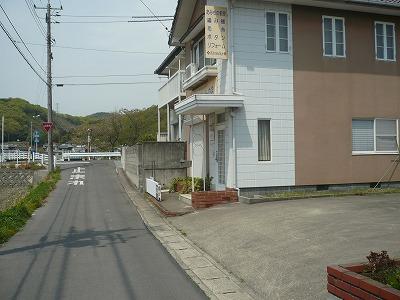 Local photos, including front road
前面道路含む現地写真
Floor plan間取り図 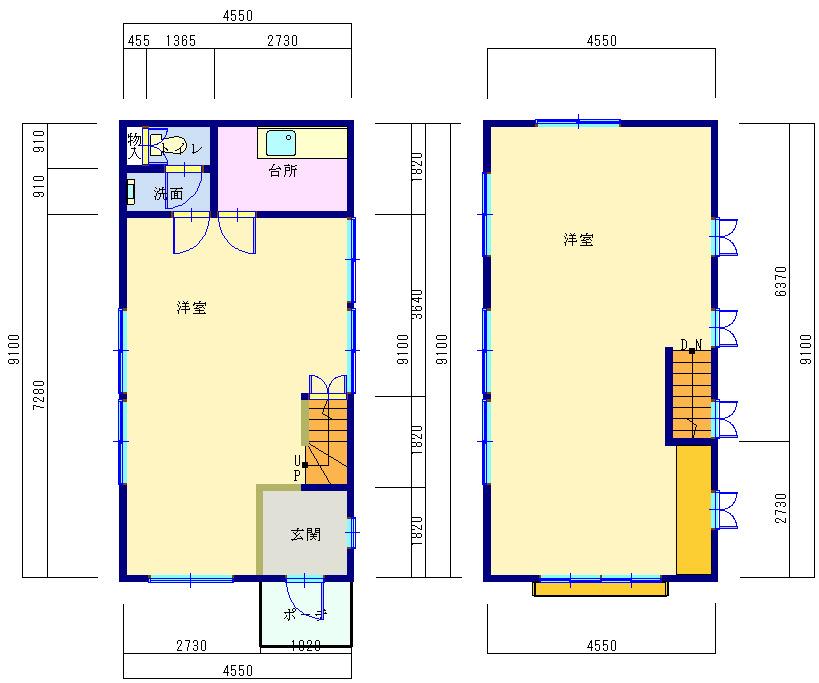 8.5 million yen, 2K, Land area 187.88 sq m , Current state priority per building area 82.8 sq m schematic
850万円、2K、土地面積187.88m2、建物面積82.8m2 概略図につき現況優先
Location
|





