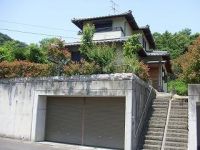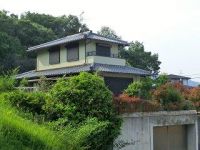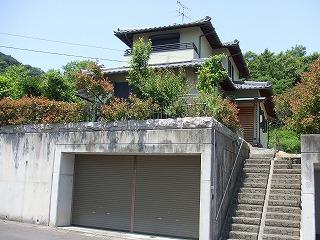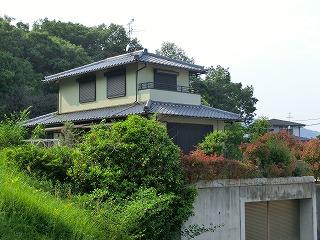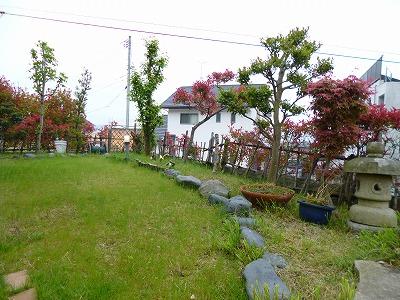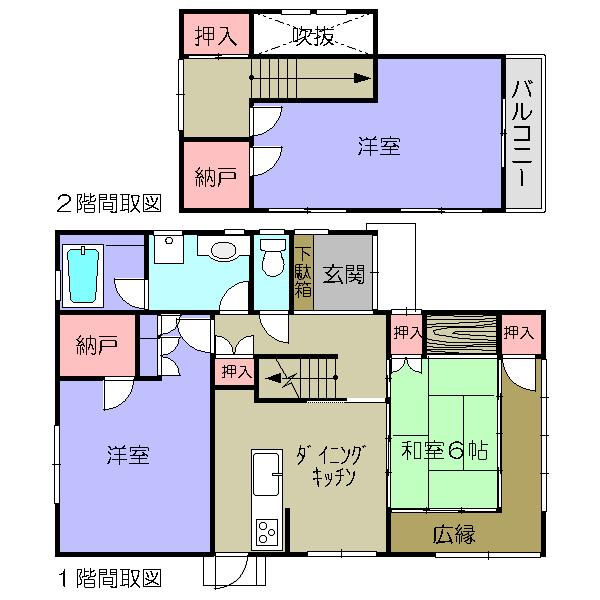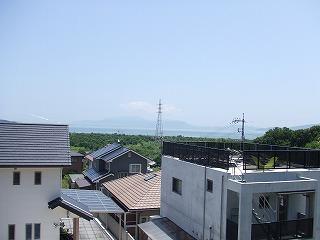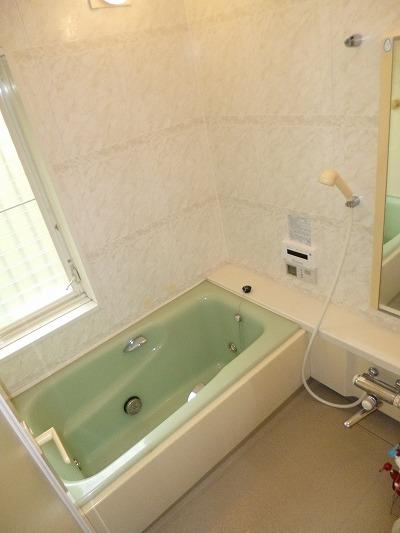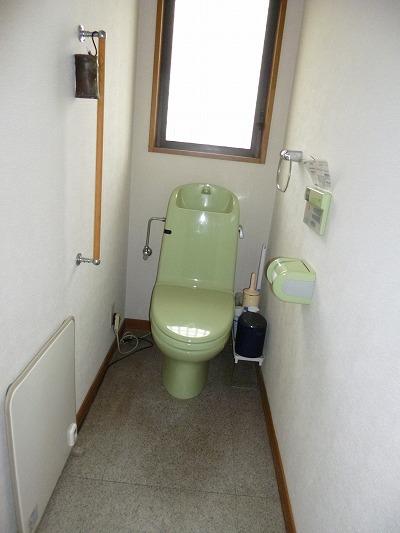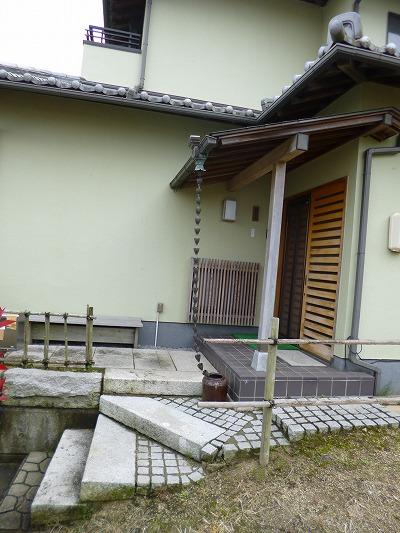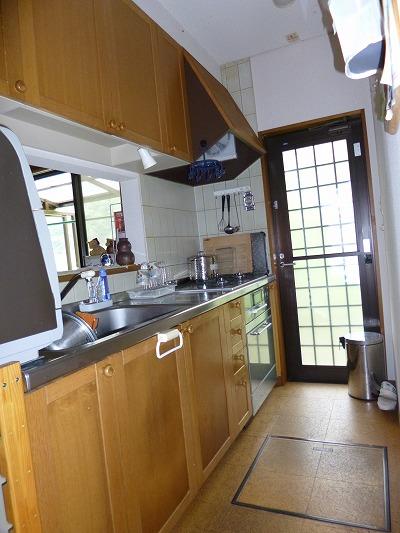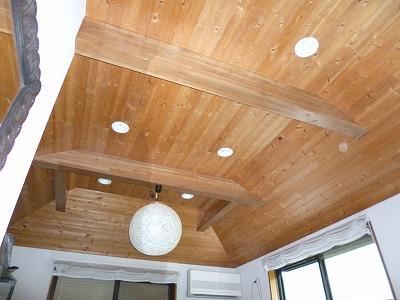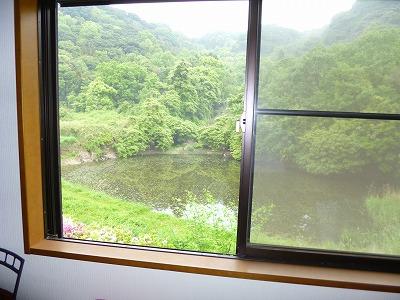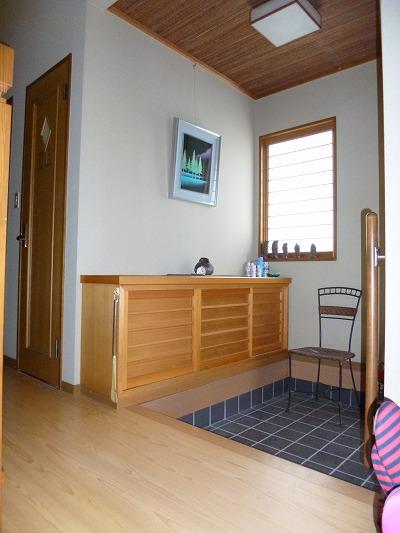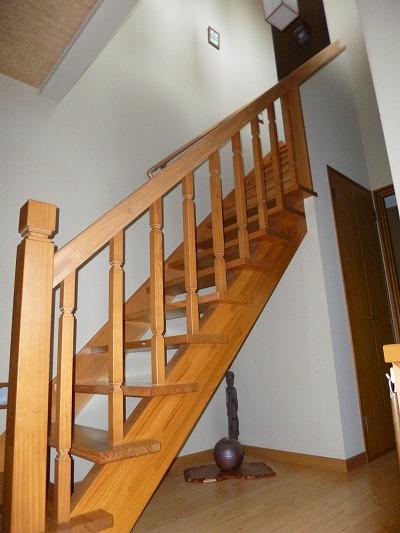|
|
Okayama Prefecture Tamano
岡山県玉野市
|
|
JR Uno Line "Bizentai" walk 87 minutes
JR宇野線「備前田井」歩87分
|
|
Sekisui House, the wooden building
積水ハウスの木造建物
|
|
Excellent is the location in the open feeling of overlooking the sea.
海を望む開放感に優れたロケーションです。
|
Features pickup 特徴ピックアップ | | Land 50 square meters or more / Ocean View / Japanese-style room / 2-story / Atrium / Good view / Storeroom / Located on a hill / All rooms southwestward 土地50坪以上 /オーシャンビュー /和室 /2階建 /吹抜け /眺望良好 /納戸 /高台に立地 /全室南西向き |
Price 価格 | | 9.8 million yen 980万円 |
Floor plan 間取り | | 3DK + S (storeroom) 3DK+S(納戸) |
Units sold 販売戸数 | | 1 units 1戸 |
Land area 土地面積 | | 184.09 sq m (55.68 tsubo) (Registration) 184.09m2(55.68坪)(登記) |
Building area 建物面積 | | 105.16 sq m (31.81 tsubo) (Registration) 105.16m2(31.81坪)(登記) |
Driveway burden-road 私道負担・道路 | | Nothing, Southeast 6m width (contact the road width 10m) 無、南東6m幅(接道幅10m) |
Completion date 完成時期(築年月) | | May 1995 1995年5月 |
Address 住所 | | Tamano City, Okayama Prefecture Yamada 岡山県玉野市山田 |
Traffic 交通 | | JR Uno Line "Bizentai" walk 87 minutes
Ryobibasu "Shiraishi entrance" walk 7 minutes JR宇野線「備前田井」歩87分
両備バス「白石入口」歩7分 |
Contact お問い合せ先 | | TEL: 0800-603-1672 [Toll free] mobile phone ・ Also available from PHS
Caller ID is not notified
Please contact the "saw SUUMO (Sumo)"
If it does not lead, If the real estate company TEL:0800-603-1672【通話料無料】携帯電話・PHSからもご利用いただけます
発信者番号は通知されません
「SUUMO(スーモ)を見た」と問い合わせください
つながらない方、不動産会社の方は
|
Building coverage, floor area ratio 建ぺい率・容積率 | | Fifty percent ・ Hundred percent 50%・100% |
Time residents 入居時期 | | Consultation 相談 |
Land of the right form 土地の権利形態 | | Ownership 所有権 |
Structure and method of construction 構造・工法 | | Wooden 2-story 木造2階建 |
Construction 施工 | | Sekisui House Ltd. 積水ハウス(株) |
Use district 用途地域 | | One low-rise 1種低層 |
Overview and notices その他概要・特記事項 | | Facilities: Public Water Supply, Individual septic tank, Centralized LPG 設備:公営水道、個別浄化槽、集中LPG |
Company profile 会社概要 | | <Mediation> Minister of Land, Infrastructure and Transport (9) No. 003122 (the Company), Okayama Prefecture Building Lots and Buildings Transaction Business Association China district Real Estate Fair Trade Council member Sekiwa Real Estate China Ltd. Okayama office Yubinbango700-0925 Okayama, Kita-ku, Omotokami-cho, 1-6 <仲介>国土交通大臣(9)第003122号(社)岡山県宅地建物取引業協会会員 中国地区不動産公正取引協議会加盟積和不動産中国(株)岡山営業所〒700-0925 岡山県岡山市北区大元上町1-6 |
