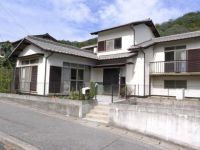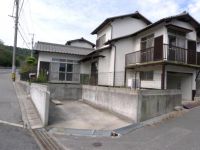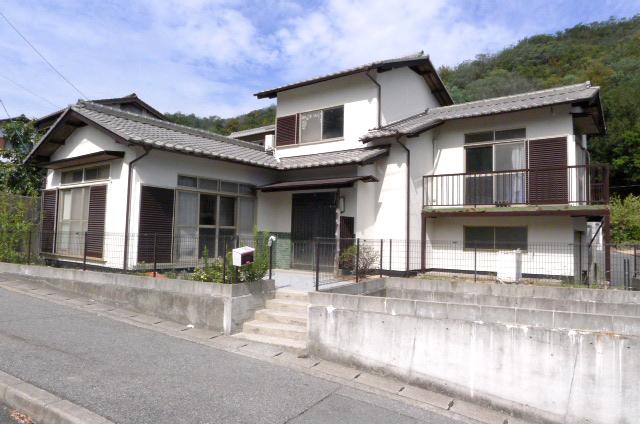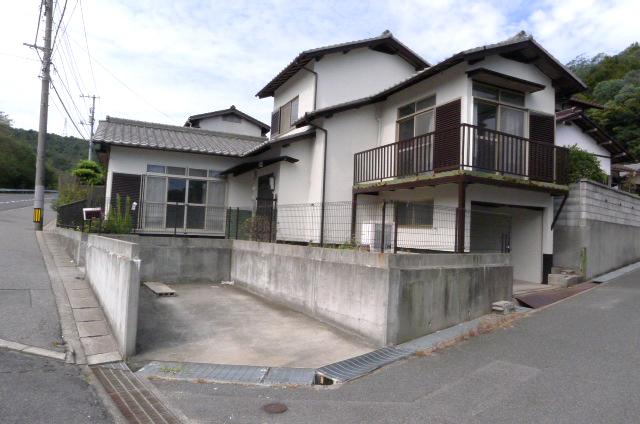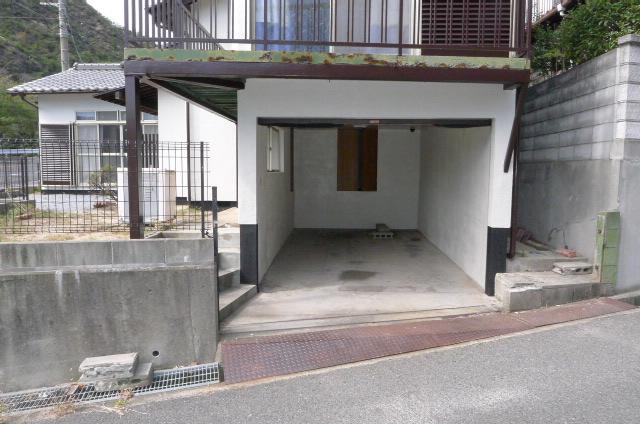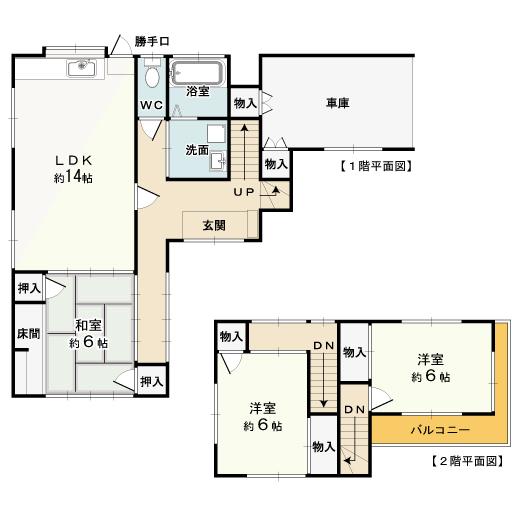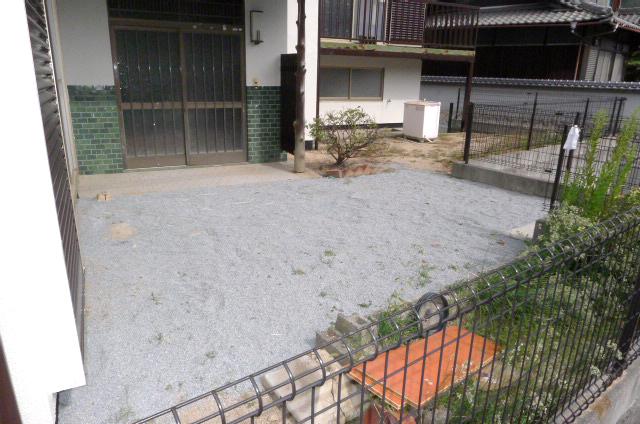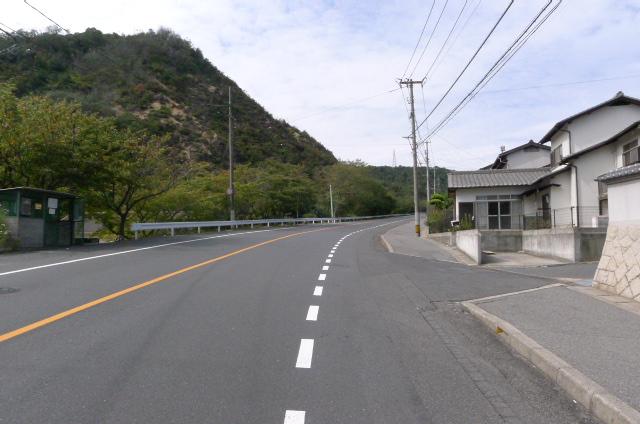|
|
Okayama Prefecture Tamano
岡山県玉野市
|
|
Tamano management "Wada 7-chome" walk 5 minutes
玉野市運営「和田7丁目」歩5分
|
|
Heisei immediate occupancy possible 3LDK detached in pre-interior and exterior renovation in 25 years in November, Parking 2 units can be.
平成25年11月に内外装リフォーム済で即時入居可能な3LDK戸建、駐車2台可能です。
|
|
◎ loose all rooms 6 quires more ◎ there is a space around the southeast corner lot ◎ 11-minute walk from the Co-op
◎ゆったり全室6帖以上◎周辺に空間がある東南角地◎コープまで徒歩11分
|
Features pickup 特徴ピックアップ | | Parking two Allowed / Land 50 square meters or more / See the mountain / Super close / Interior and exterior renovation / Facing south / Yang per good / All room storage / Siemens south road / Or more before road 6m / Corner lot / Japanese-style room / 2-story / South balcony / Nantei / The window in the bathroom / Leafy residential area / Mu front building / Ventilation good / All room 6 tatami mats or more / All rooms are two-sided lighting / Located on a hill 駐車2台可 /土地50坪以上 /山が見える /スーパーが近い /内外装リフォーム /南向き /陽当り良好 /全居室収納 /南側道路面す /前道6m以上 /角地 /和室 /2階建 /南面バルコニー /南庭 /浴室に窓 /緑豊かな住宅地 /前面棟無 /通風良好 /全居室6畳以上 /全室2面採光 /高台に立地 |
Price 価格 | | 9.8 million yen 980万円 |
Floor plan 間取り | | 3LDK 3LDK |
Units sold 販売戸数 | | 1 units 1戸 |
Land area 土地面積 | | 185.87 sq m 185.87m2 |
Building area 建物面積 | | 113.71 sq m 113.71m2 |
Driveway burden-road 私道負担・道路 | | Nothing, South 16m width, East 4m width 無、南16m幅、東4m幅 |
Completion date 完成時期(築年月) | | May 1978 1978年5月 |
Address 住所 | | Tamano City, Okayama Prefecture Wada 7 岡山県玉野市和田7 |
Traffic 交通 | | Tamano management "Wada 7-chome" walk 5 minutes JR Uno Line "Uno" walk 72 minutes 玉野市運営「和田7丁目」歩5分JR宇野線「宇野」歩72分
|
Related links 関連リンク | | [Related Sites of this company] 【この会社の関連サイト】 |
Contact お問い合せ先 | | TEL: 0800-603-3319 [Toll free] mobile phone ・ Also available from PHS
Caller ID is not notified
Please contact the "saw SUUMO (Sumo)"
If it does not lead, If the real estate company TEL:0800-603-3319【通話料無料】携帯電話・PHSからもご利用いただけます
発信者番号は通知されません
「SUUMO(スーモ)を見た」と問い合わせください
つながらない方、不動産会社の方は
|
Building coverage, floor area ratio 建ぺい率・容積率 | | 60% ・ 200% 60%・200% |
Time residents 入居時期 | | Consultation 相談 |
Land of the right form 土地の権利形態 | | Ownership 所有権 |
Structure and method of construction 構造・工法 | | Wooden 2-story 木造2階建 |
Renovation リフォーム | | 2013 November interior renovation completed, 2013 November exterior renovation completed 2013年11月内装リフォーム済、2013年11月外装リフォーム済 |
Use district 用途地域 | | One dwelling 1種住居 |
Overview and notices その他概要・特記事項 | | Facilities: Public Water Supply, This sewage, Individual LPG, Parking: car space 設備:公営水道、本下水、個別LPG、駐車場:カースペース |
Company profile 会社概要 | | <Mediation> Okayama Governor (6) Article 003542 No. Ayumi real estate (with) Yubinbango700-0813 Okayama, Okayama Prefecture, Kita-ku, Ishizeki cho 1-10 <仲介>岡山県知事(6)第003542号あゆみ不動産(有)〒700-0813 岡山県岡山市北区石関町1-10 |
