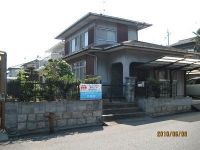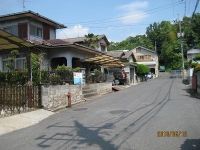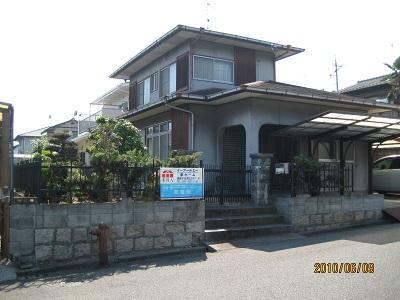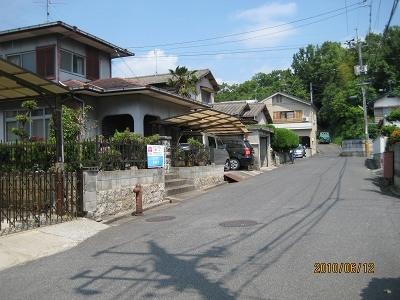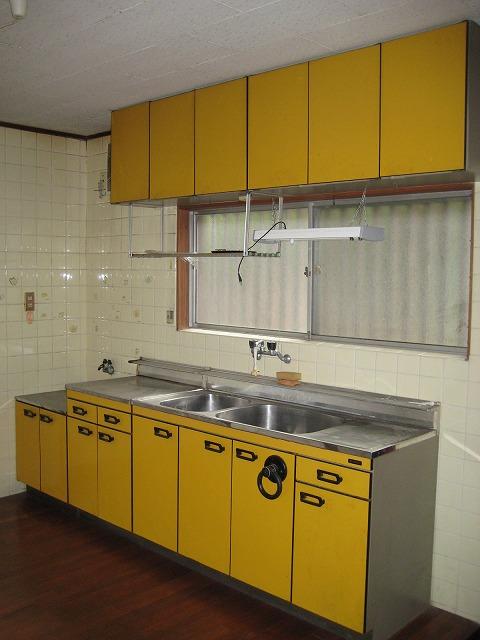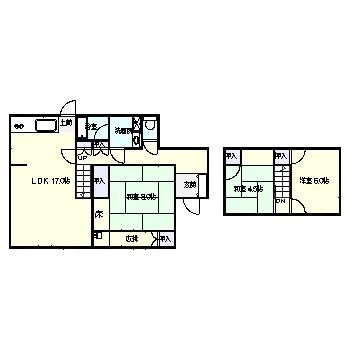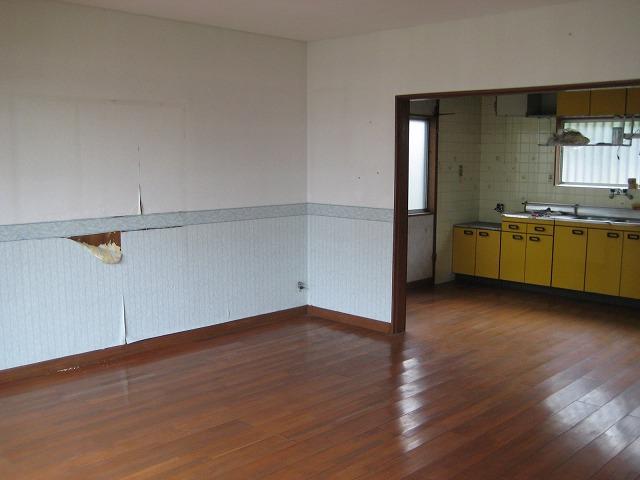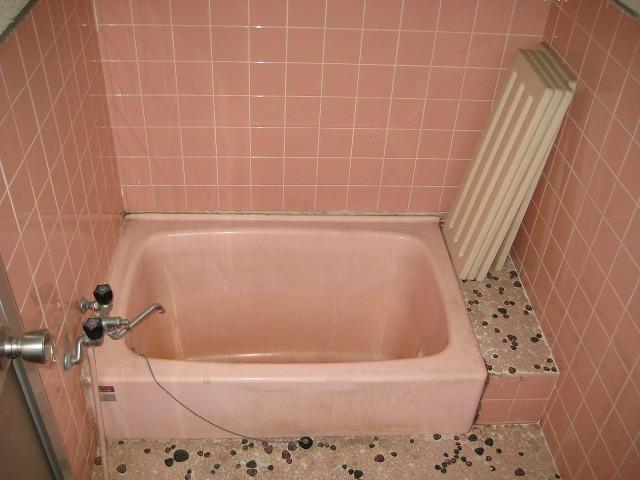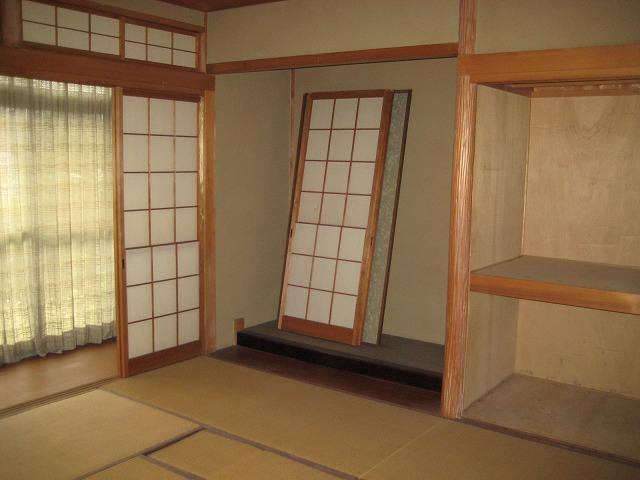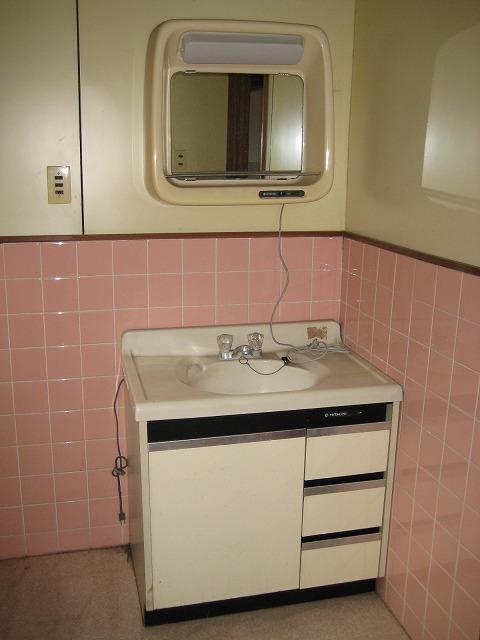|
|
Okayama Prefecture Tsukubo District hayashima
岡山県都窪郡早島町
|
|
JR Sanyo Line "middle." Walking 30 minutes
JR山陽本線「中庄」歩30分
|
|
● 6-minute walk from the Seven-Eleven (500m) ● hayashima 24-minute walk from the stand Hayashima elementary school (1890m) ● hayashima 24-minute walk from the stand Hayashima Junior High School (1865m) ○ day is a good building!
●セブンイレブンまで徒歩6分(500m)●早島町立早島小学校まで徒歩24分(1890m)●早島町立早島中学校まで徒歩24分(1865m)○日当りが良い建物です!
|
|
There is a spacious garden in the day is a good building ^^ south! ! You can also, such as home gardening and horticulture! It requires some renovation because of the building that have passed the age of. Please feel free to be, such as consultation of renovation! ! Parking two possible! ! You can also be tour soon! ! Please feel free to contact us ^^
日当たり良好の建物です^^南側に広々お庭がございます!!家庭菜園や園芸などもできますよ!築年数が経っている建物のため多少リフォームが必要です。リフォームのご相談などもお気軽にどうぞ!!駐車場2台可能!! ご見学もすぐできます!!お気軽にお問い合わせください^^
|
Features pickup 特徴ピックアップ | | Parking two Allowed / Land 50 square meters or more / System kitchen / LDK15 tatami mats or more / Japanese-style room / Toilet 2 places / 2-story / Nantei 駐車2台可 /土地50坪以上 /システムキッチン /LDK15畳以上 /和室 /トイレ2ヶ所 /2階建 /南庭 |
Price 価格 | | 9.4 million yen 940万円 |
Floor plan 間取り | | 3LDK 3LDK |
Units sold 販売戸数 | | 1 units 1戸 |
Total units 総戸数 | | 1 units 1戸 |
Land area 土地面積 | | 226.16 sq m (registration) 226.16m2(登記) |
Building area 建物面積 | | 102.13 sq m (registration) 102.13m2(登記) |
Driveway burden-road 私道負担・道路 | | Nothing 無 |
Completion date 完成時期(築年月) | | November 1975 1975年11月 |
Address 住所 | | Okayama Prefecture Tsukubo District hayashima Hayashima 岡山県都窪郡早島町早島 |
Traffic 交通 | | JR Sanyo Line "middle." Walking 30 minutes
JR Uno Line "Hayashima" walk 31 minutes
JR Uno Line "Bicchu Minoshima" walk 51 minutes JR山陽本線「中庄」歩30分
JR宇野線「早島」歩31分
JR宇野線「備中箕島」歩51分
|
Related links 関連リンク | | [Related Sites of this company] 【この会社の関連サイト】 |
Contact お問い合せ先 | | TEL: 0800-603-3353 [Toll free] mobile phone ・ Also available from PHS
Caller ID is not notified
Please contact the "saw SUUMO (Sumo)"
If it does not lead, If the real estate company TEL:0800-603-3353【通話料無料】携帯電話・PHSからもご利用いただけます
発信者番号は通知されません
「SUUMO(スーモ)を見た」と問い合わせください
つながらない方、不動産会社の方は
|
Building coverage, floor area ratio 建ぺい率・容積率 | | 60% ・ 200% 60%・200% |
Time residents 入居時期 | | Immediate available 即入居可 |
Land of the right form 土地の権利形態 | | Ownership 所有権 |
Structure and method of construction 構造・工法 | | Wooden 2-story 木造2階建 |
Use district 用途地域 | | One middle and high 1種中高 |
Overview and notices その他概要・特記事項 | | Facilities: Public Water Supply, This sewage, Parking: car space 設備:公営水道、本下水、駐車場:カースペース |
Company profile 会社概要 | | <Mediation> Okayama Governor (2) No. 004918 (with) a dream home Yubinbango710-0026 Kurashiki, Okayama Prefecture Kazo Mountain 247-6 <仲介>岡山県知事(2)第004918号(有)夢ホーム〒710-0026 岡山県倉敷市加須山247-6 |
