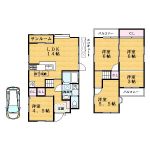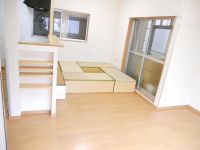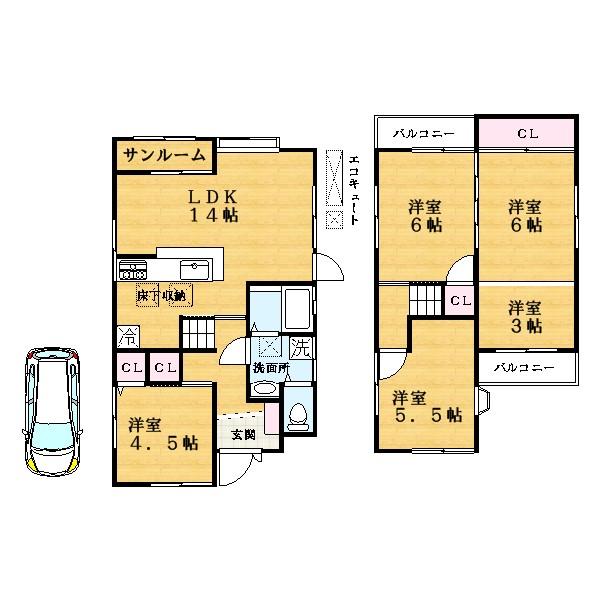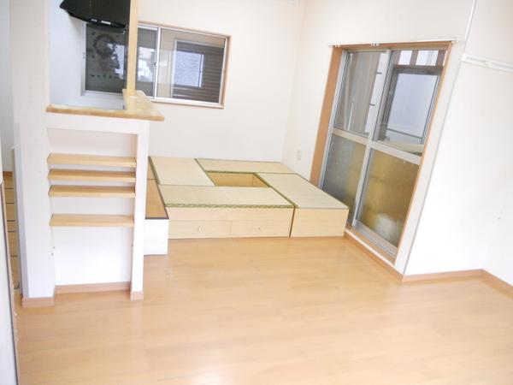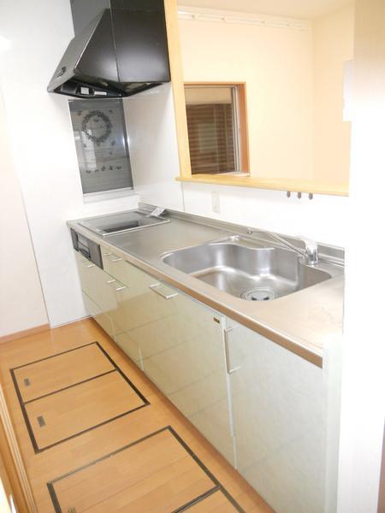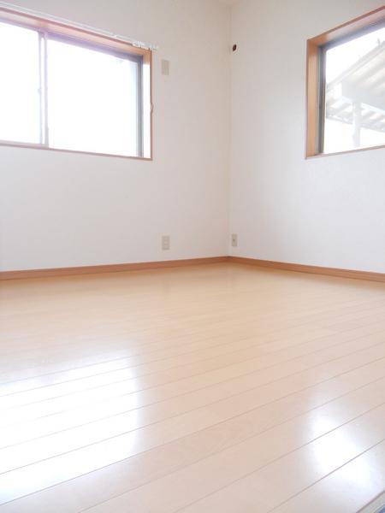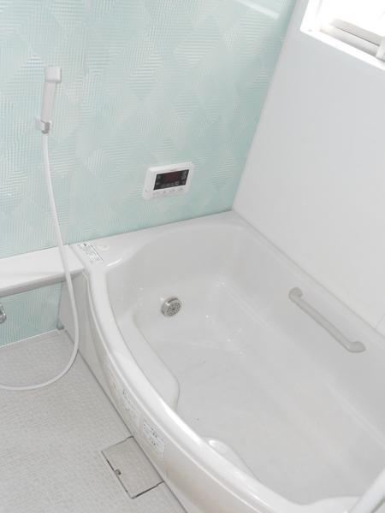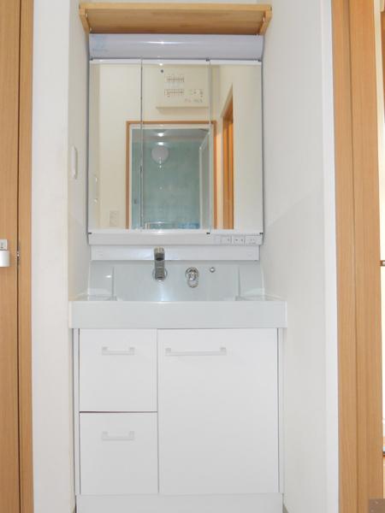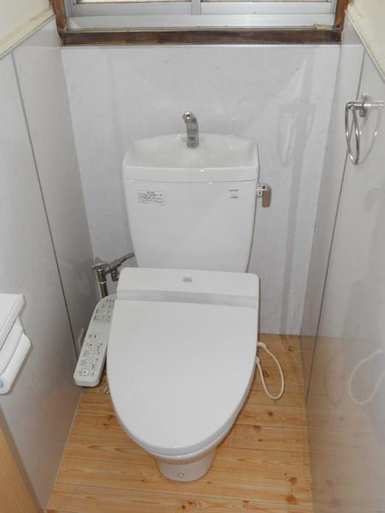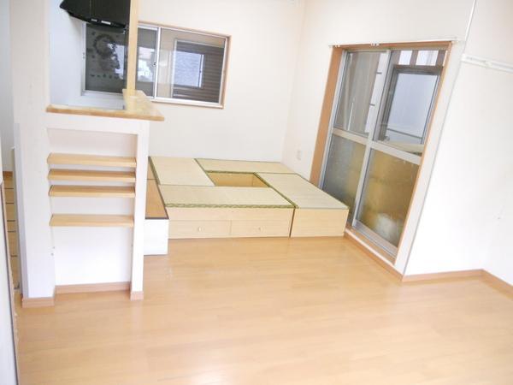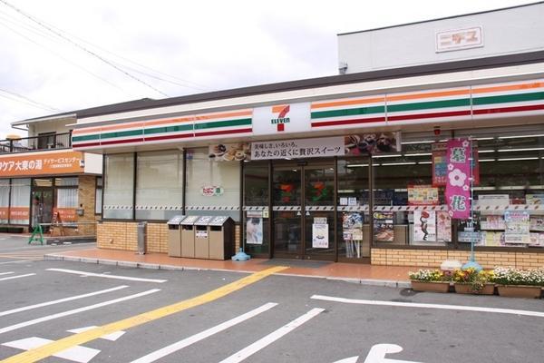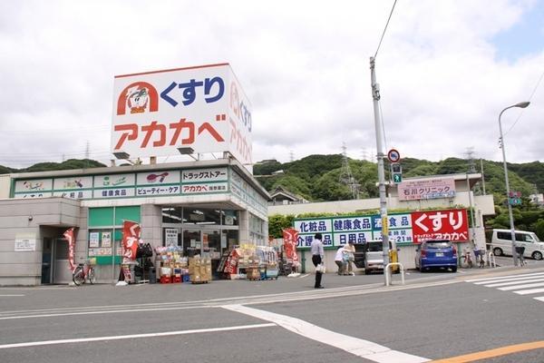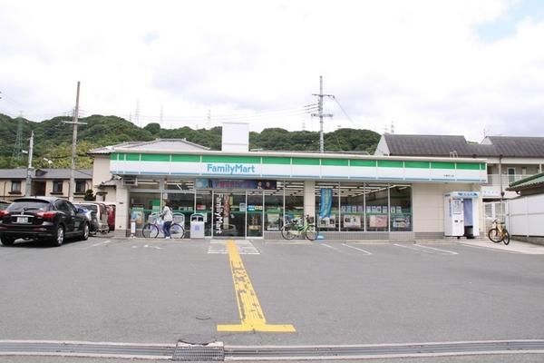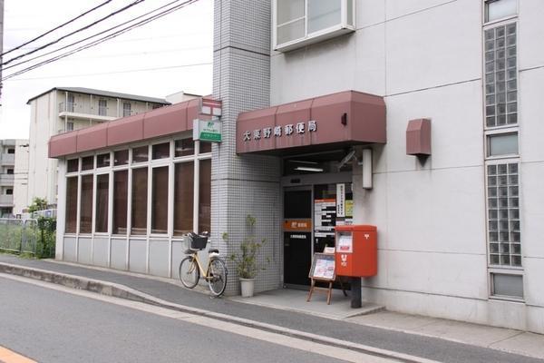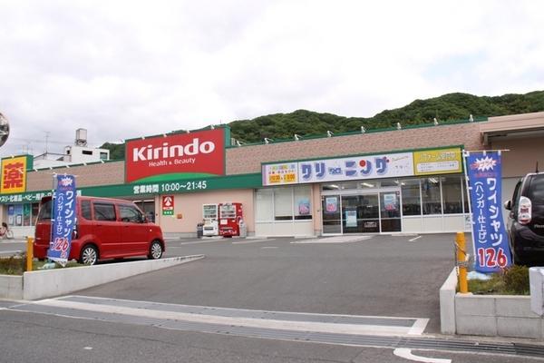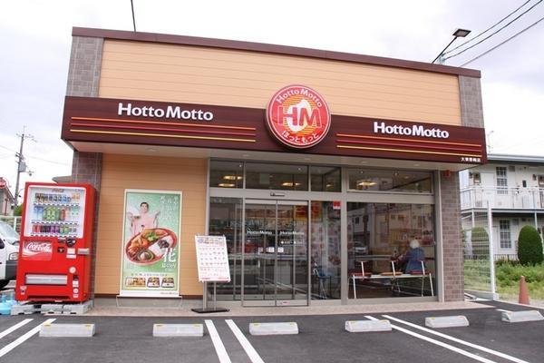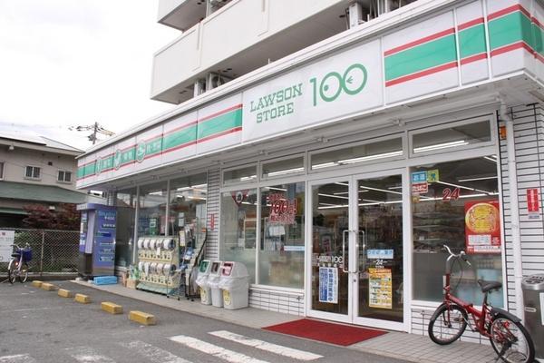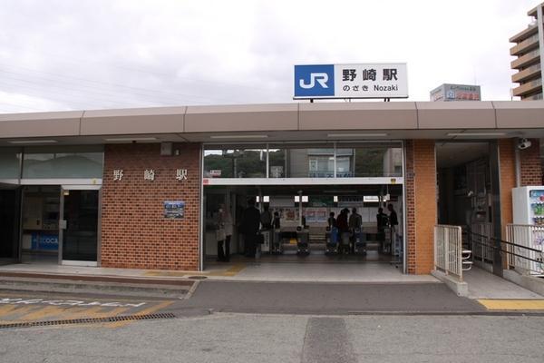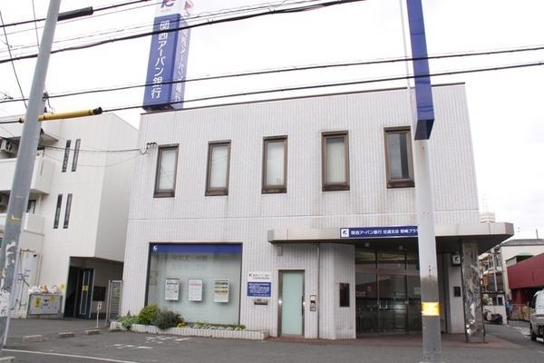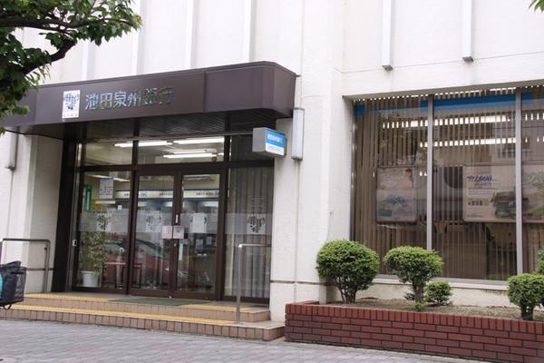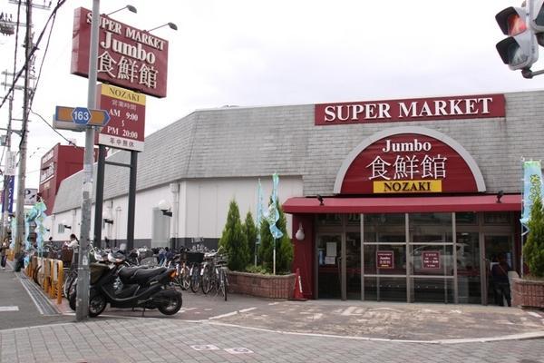|
|
Osaka Prefecture Daito
大阪府大東市
|
|
JR katamachi line "Nozaki" walk 12 minutes
JR片町線「野崎」歩12分
|
|
◆ Renovated passes! ◆ With sun room! ◆ Corner lot! Sunny! ◆ All-electric housing!
◆改装渡し!◆サンルーム付!◆角地!日当たり良好!◆オール電化住宅!
|
Features pickup 特徴ピックアップ | | Immediate Available / System kitchen / Yang per good / Or more before road 6m / Corner lot / Washbasin with shower / Face-to-face kitchen / 2-story / 2 or more sides balcony / South balcony / Double-glazing / Otobasu / Warm water washing toilet seat / Underfloor Storage / TV monitor interphone / IH cooking heater / All-electric / City gas / Flat terrain 即入居可 /システムキッチン /陽当り良好 /前道6m以上 /角地 /シャワー付洗面台 /対面式キッチン /2階建 /2面以上バルコニー /南面バルコニー /複層ガラス /オートバス /温水洗浄便座 /床下収納 /TVモニタ付インターホン /IHクッキングヒーター /オール電化 /都市ガス /平坦地 |
Event information イベント情報 | | Local tours (Please be sure to ask in advance) schedule / Since it is a public hollow house, Please see feel free to. 現地見学会(事前に必ずお問い合わせください)日程/公開中空家ですので、お気軽にご覧くださいませ。 |
Price 価格 | | 15.5 million yen 1550万円 |
Floor plan 間取り | | 4LDK + S (storeroom) 4LDK+S(納戸) |
Units sold 販売戸数 | | 1 units 1戸 |
Land area 土地面積 | | 68.62 sq m (registration) 68.62m2(登記) |
Building area 建物面積 | | 93.97 sq m (registration) 93.97m2(登記) |
Driveway burden-road 私道負担・道路 | | Nothing, Northwest 6.8m width 無、北西6.8m幅 |
Completion date 完成時期(築年月) | | January 1979 1979年1月 |
Address 住所 | | Osaka Prefecture Daito Terakawa 3 大阪府大東市寺川3 |
Traffic 交通 | | JR katamachi line "Nozaki" walk 12 minutes
JR katamachi line "Suminodo" walk 27 minutes
JR katamachi line "Shijonawate" walk 33 minutes JR片町線「野崎」歩12分
JR片町線「住道」歩27分
JR片町線「四条畷」歩33分
|
Related links 関連リンク | | [Related Sites of this company] 【この会社の関連サイト】 |
Person in charge 担当者より | | Person in charge of nun tree Male love 担当者尼木 雄愛 |
Contact お問い合せ先 | | Century 21 (Ltd.) cypress housing TEL: 0800-808-5264 [Toll free] mobile phone ・ Also available from PHS
Caller ID is not notified
Please contact the "saw SUUMO (Sumo)"
If it does not lead, If the real estate company センチュリー21(株)檜ハウジングTEL:0800-808-5264【通話料無料】携帯電話・PHSからもご利用いただけます
発信者番号は通知されません
「SUUMO(スーモ)を見た」と問い合わせください
つながらない方、不動産会社の方は
|
Building coverage, floor area ratio 建ぺい率・容積率 | | 60% ・ 200% 60%・200% |
Time residents 入居時期 | | Immediate available 即入居可 |
Land of the right form 土地の権利形態 | | Ownership 所有権 |
Structure and method of construction 構造・工法 | | Wooden 2-story 木造2階建 |
Use district 用途地域 | | One dwelling 1種住居 |
Overview and notices その他概要・特記事項 | | Contact: nun tree Male love, Facilities: Public Water Supply, This sewage, All-electric, Parking: Garage 担当者:尼木 雄愛、設備:公営水道、本下水、オール電化、駐車場:車庫 |
Company profile 会社概要 | | <Mediation> governor of Osaka (2) No. 050738 Century 21 (Ltd.) cypress housing Yubinbango574-0074 Osaka Prefecture Daito Tanigawa 2-8-35 <仲介>大阪府知事(2)第050738号センチュリー21(株)檜ハウジング〒574-0074 大阪府大東市谷川2-8-35 |
