Used Homes » Kansai » Osaka prefecture » Daito
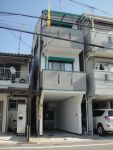 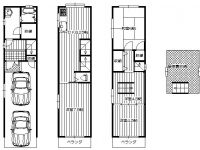
| | Osaka Prefecture Daito 大阪府大東市 |
| JR katamachi line "Shijonawate" walk 26 minutes JR片町線「四条畷」歩26分 |
| Parking two Allowed, Immediate Available, Interior and exterior renovation, System kitchen, Or more before road 6m, loft, Three-story or more, Storeroom, Attic storage 駐車2台可、即入居可、内外装リフォーム、システムキッチン、前道6m以上、ロフト、3階建以上、納戸、屋根裏収納 |
| Parking two Allowed, Immediate Available, Interior and exterior renovation, System kitchen, Or more before road 6m, loft, Three-story or more, Storeroom, Attic storage 駐車2台可、即入居可、内外装リフォーム、システムキッチン、前道6m以上、ロフト、3階建以上、納戸、屋根裏収納 |
Features pickup 特徴ピックアップ | | Parking two Allowed / Immediate Available / Interior and exterior renovation / System kitchen / Or more before road 6m / loft / Three-story or more / Storeroom / Attic storage 駐車2台可 /即入居可 /内外装リフォーム /システムキッチン /前道6m以上 /ロフト /3階建以上 /納戸 /屋根裏収納 | Price 価格 | | 9,950,000 yen 995万円 | Floor plan 間取り | | 4DK + S (storeroom) 4DK+S(納戸) | Units sold 販売戸数 | | 1 units 1戸 | Total units 総戸数 | | 1 units 1戸 | Land area 土地面積 | | 39.82 sq m (registration) 39.82m2(登記) | Building area 建物面積 | | 82.62 sq m (registration) 82.62m2(登記) | Driveway burden-road 私道負担・道路 | | Nothing, West 8.8m width 無、西8.8m幅 | Completion date 完成時期(築年月) | | December 1994 1994年12月 | Address 住所 | | Osaka Prefecture Daito Sanga 5 大阪府大東市三箇5 | Traffic 交通 | | JR katamachi line "Shijonawate" walk 26 minutes
JR katamachi line "Nozaki" walk 24 minutes
JR katamachi line "Suminodo" walk 31 minutes JR片町線「四条畷」歩26分
JR片町線「野崎」歩24分
JR片町線「住道」歩31分
| Contact お問い合せ先 | | TEL: 0800-603-2566 [Toll free] mobile phone ・ Also available from PHS
Caller ID is not notified
Please contact the "saw SUUMO (Sumo)"
If it does not lead, If the real estate company TEL:0800-603-2566【通話料無料】携帯電話・PHSからもご利用いただけます
発信者番号は通知されません
「SUUMO(スーモ)を見た」と問い合わせください
つながらない方、不動産会社の方は
| Building coverage, floor area ratio 建ぺい率・容積率 | | 60% ・ 200% 60%・200% | Time residents 入居時期 | | Immediate available 即入居可 | Land of the right form 土地の権利形態 | | Ownership 所有権 | Structure and method of construction 構造・工法 | | Wooden three-story part RC 木造3階建一部RC | Renovation リフォーム | | October 2012 interior renovation completed (kitchen ・ bathroom ・ toilet ・ wall ・ floor ・ all rooms), October 2012 exterior renovation completed (outer wall) 2012年10月内装リフォーム済(キッチン・浴室・トイレ・壁・床・全室)、2012年10月外装リフォーム済(外壁) | Use district 用途地域 | | One middle and high 1種中高 | Other limitations その他制限事項 | | Regulations have by the Law for the Protection of Cultural Properties 文化財保護法による規制有 | Overview and notices その他概要・特記事項 | | Facilities: Public Water Supply, This sewage, Parking: Garage 設備:公営水道、本下水、駐車場:車庫 | Company profile 会社概要 | | <Mediation> governor of Osaka (7) Osaka Daito No. 027375 No. Toho housing Yubinbango574-0011 Hojo 1-1-12 <仲介>大阪府知事(7)第027375号東宝ハウジング〒574-0011 大阪府大東市北条1-1-12 |
Local appearance photo現地外観写真 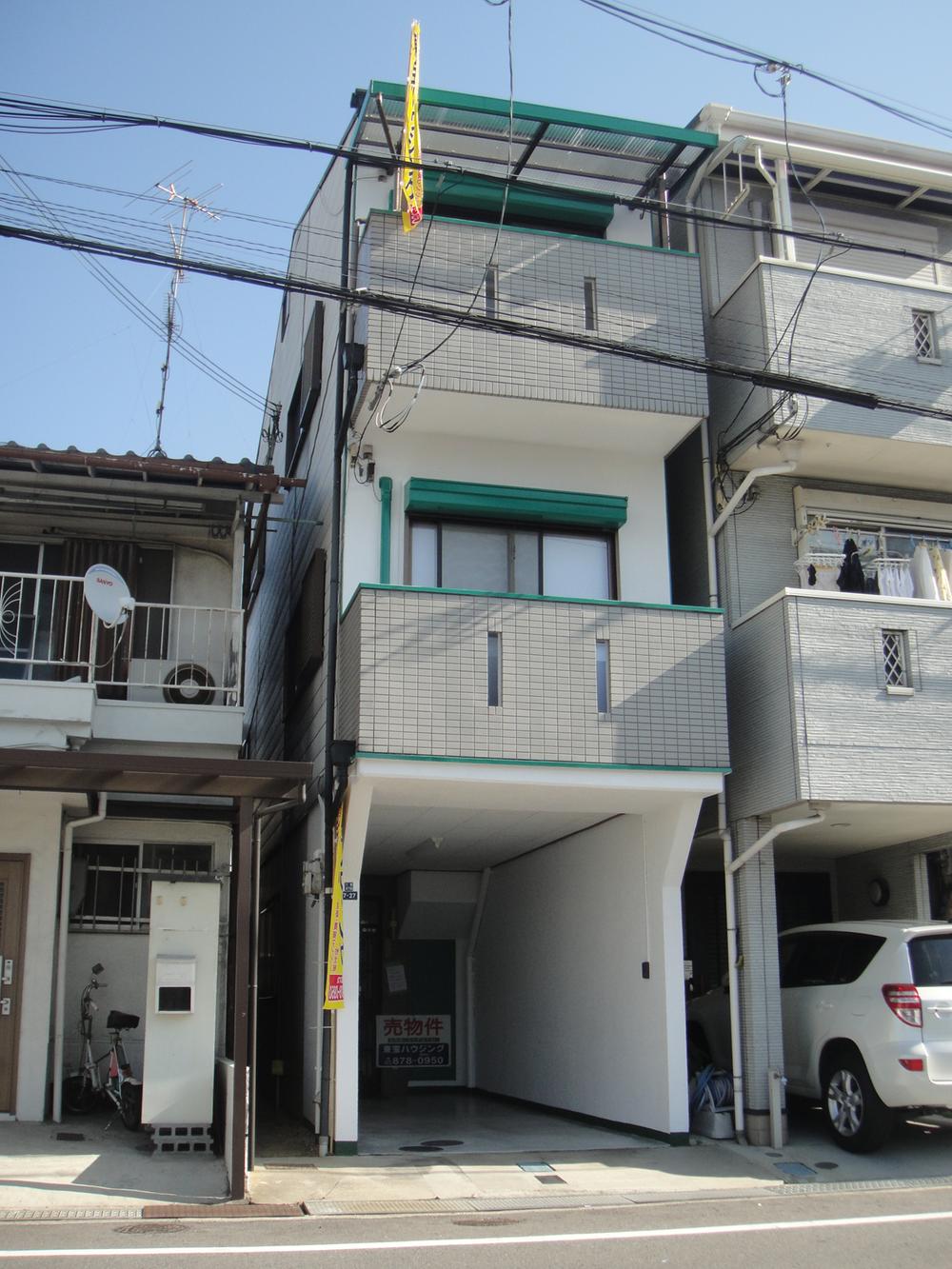 Now clean and renovation!
リフォームしてきれいになりました!
Floor plan間取り図 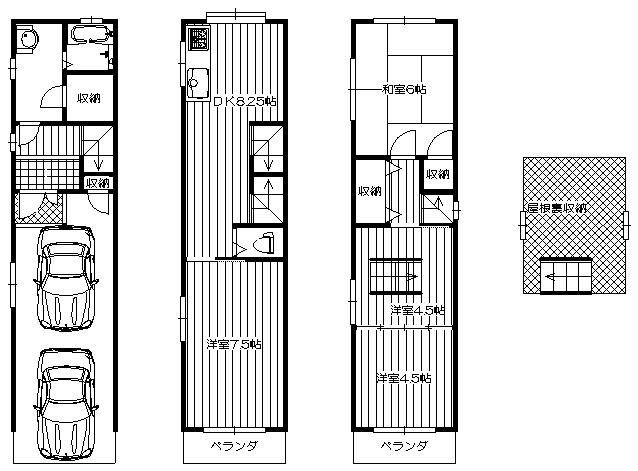 9,950,000 yen, 4DK + S (storeroom), Land area 39.82 sq m , Building area 82.62 sq m 2 and single car stops ^^
995万円、4DK+S(納戸)、土地面積39.82m2、建物面積82.62m2 車2台とまります^^
Sale already cityscape photo分譲済街並み写真 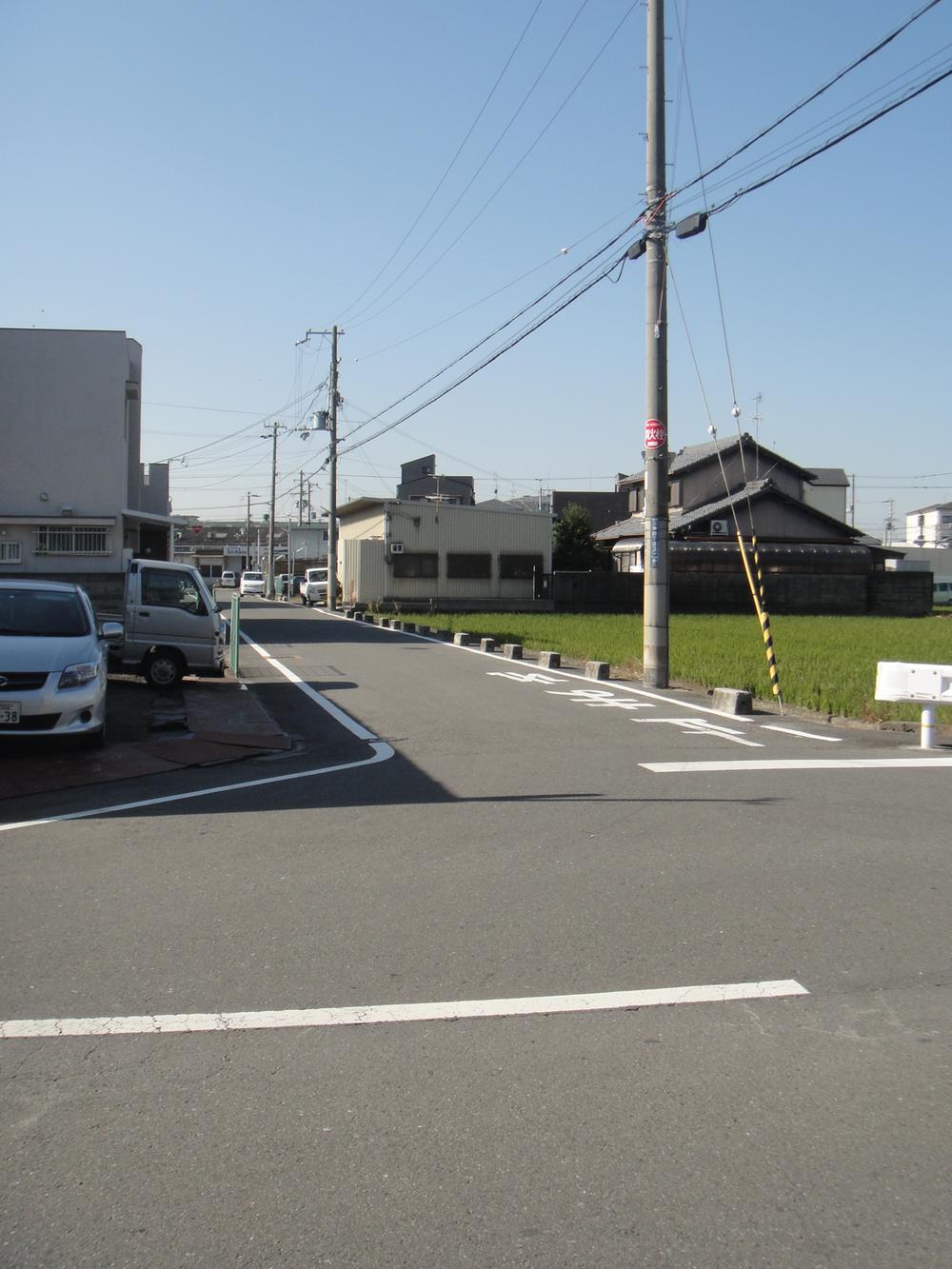 Local Photos! There is a sense of open ^ ^
現地写真!
開放感あります^^
Livingリビング 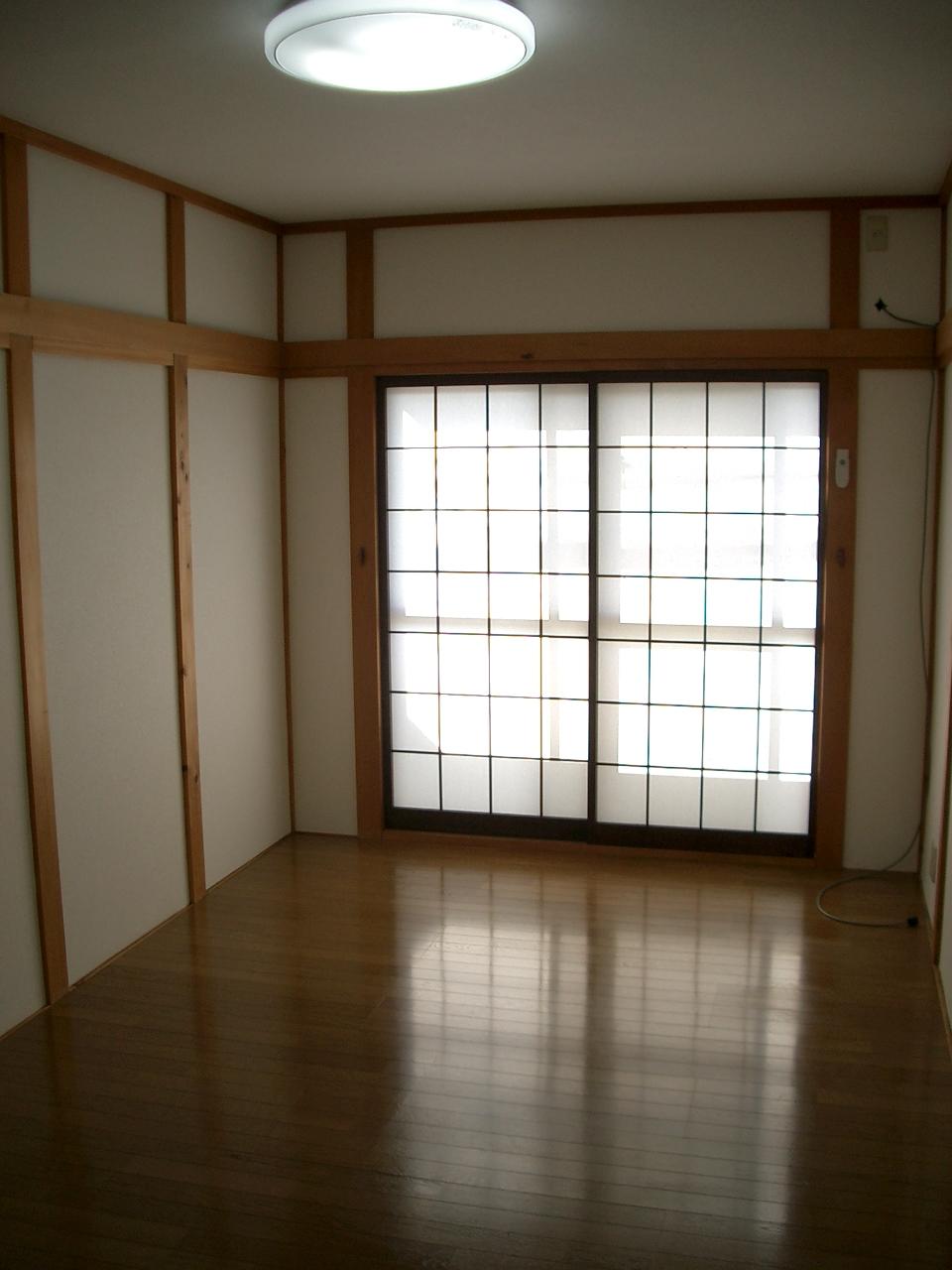 It is completely renovated ^^
全面改装です^^
Bathroom浴室 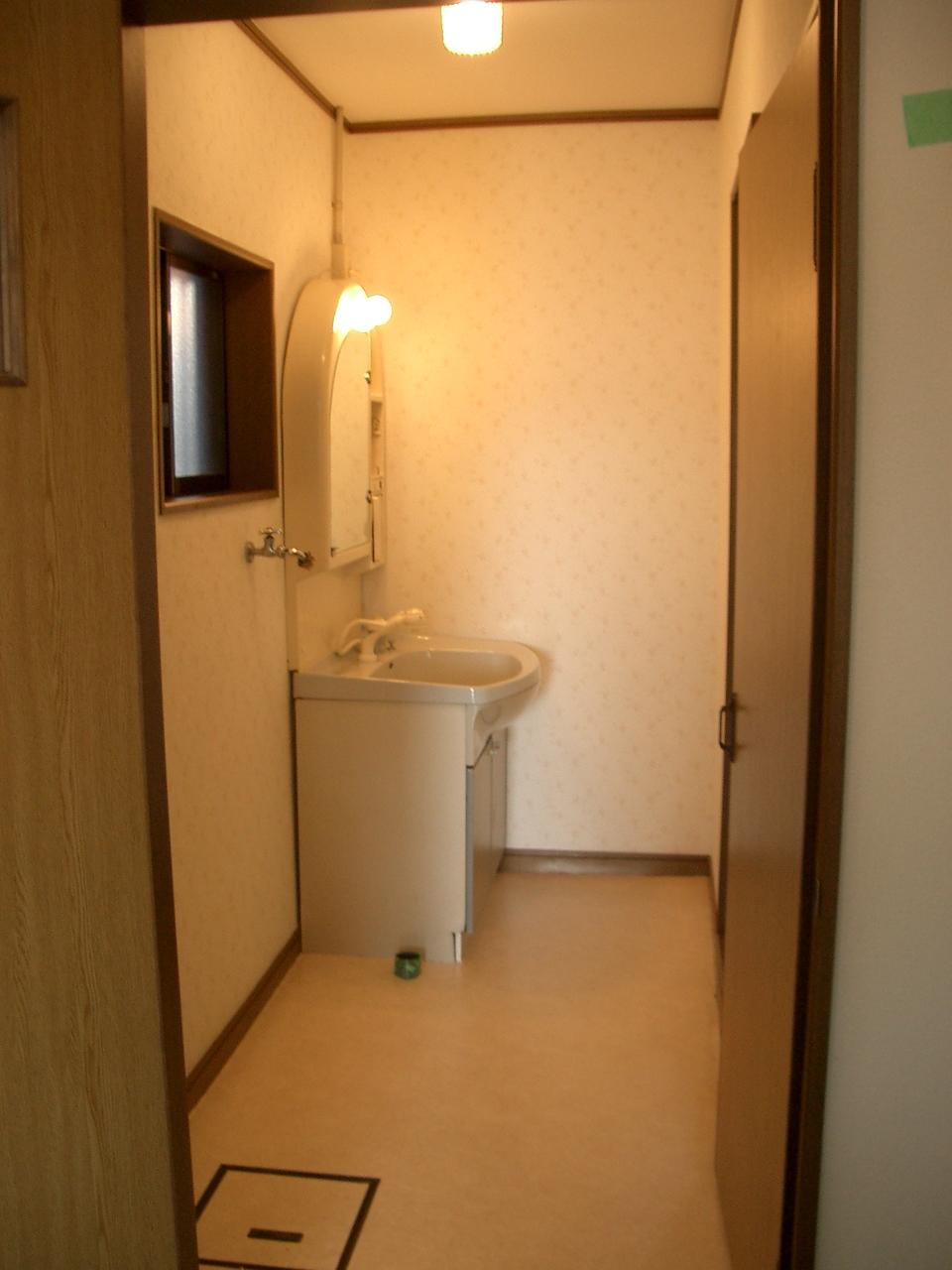 This basin ^^
洗面です^^
Kitchenキッチン 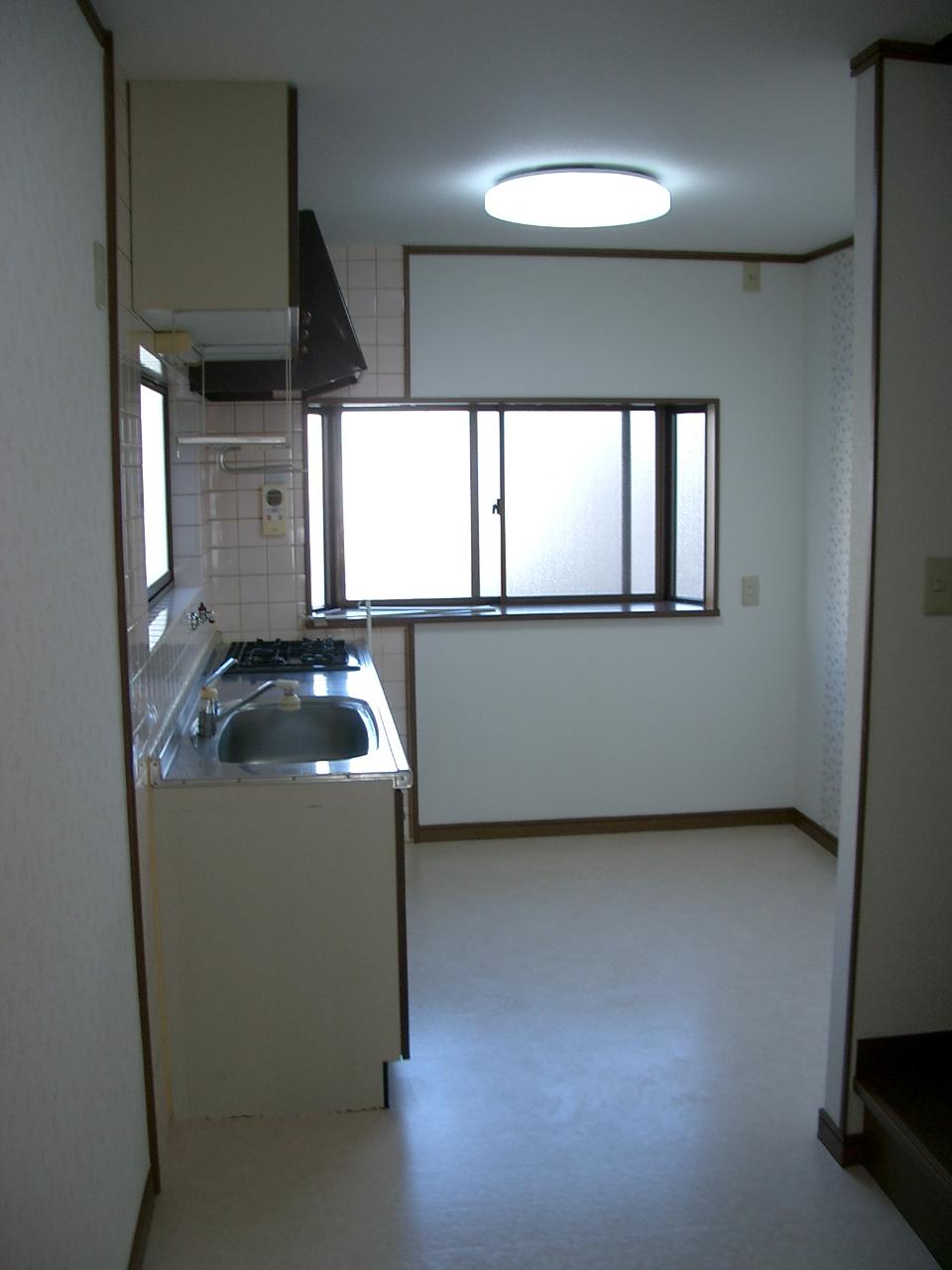 Beautiful Ne ^^
きれいですねー^^
Non-living roomリビング以外の居室 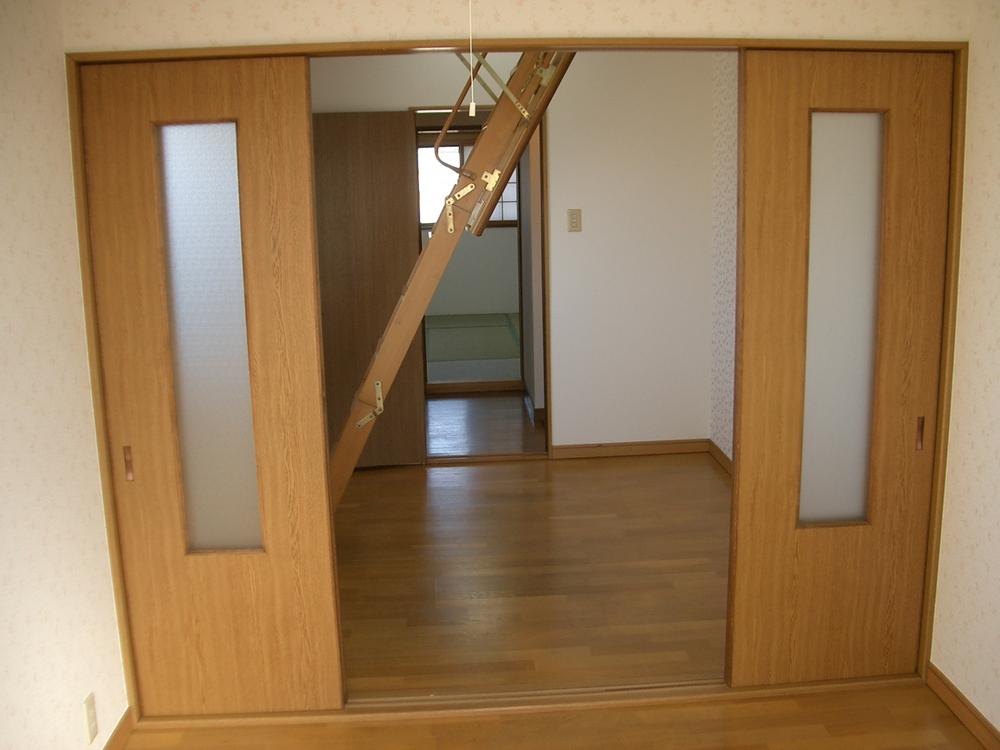 This is the third floor of the Western-style. It comes with stairs up to the loft
こちらは3階の洋室。ロフトに上がる階段ついてます
Toiletトイレ 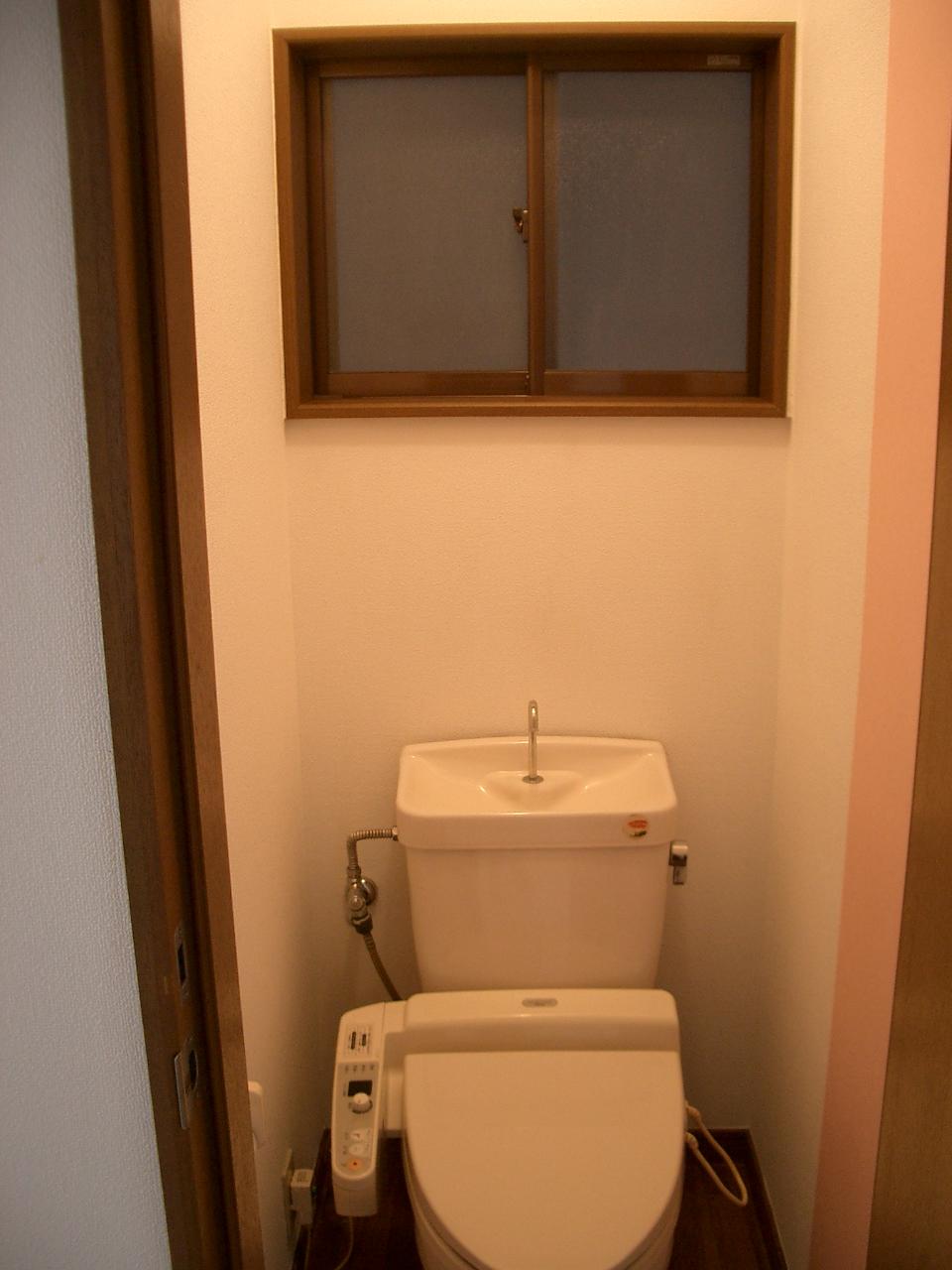 Toilet is also very clean
トイレもとってもキレイです
Convenience storeコンビニ 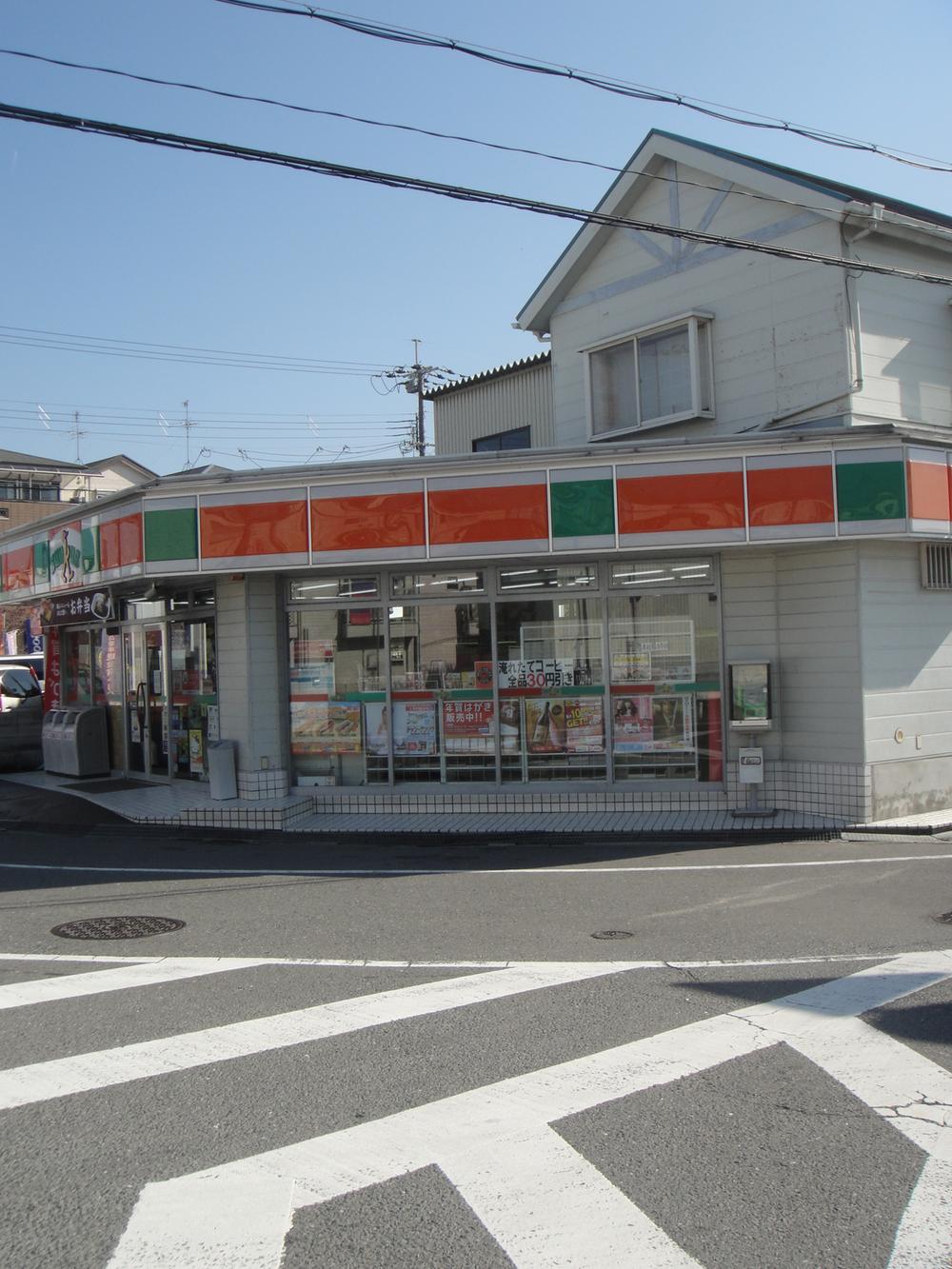 60m until Thanksgiving Daito Sangha shop
サンクス大東三箇店まで60m
Non-living roomリビング以外の居室 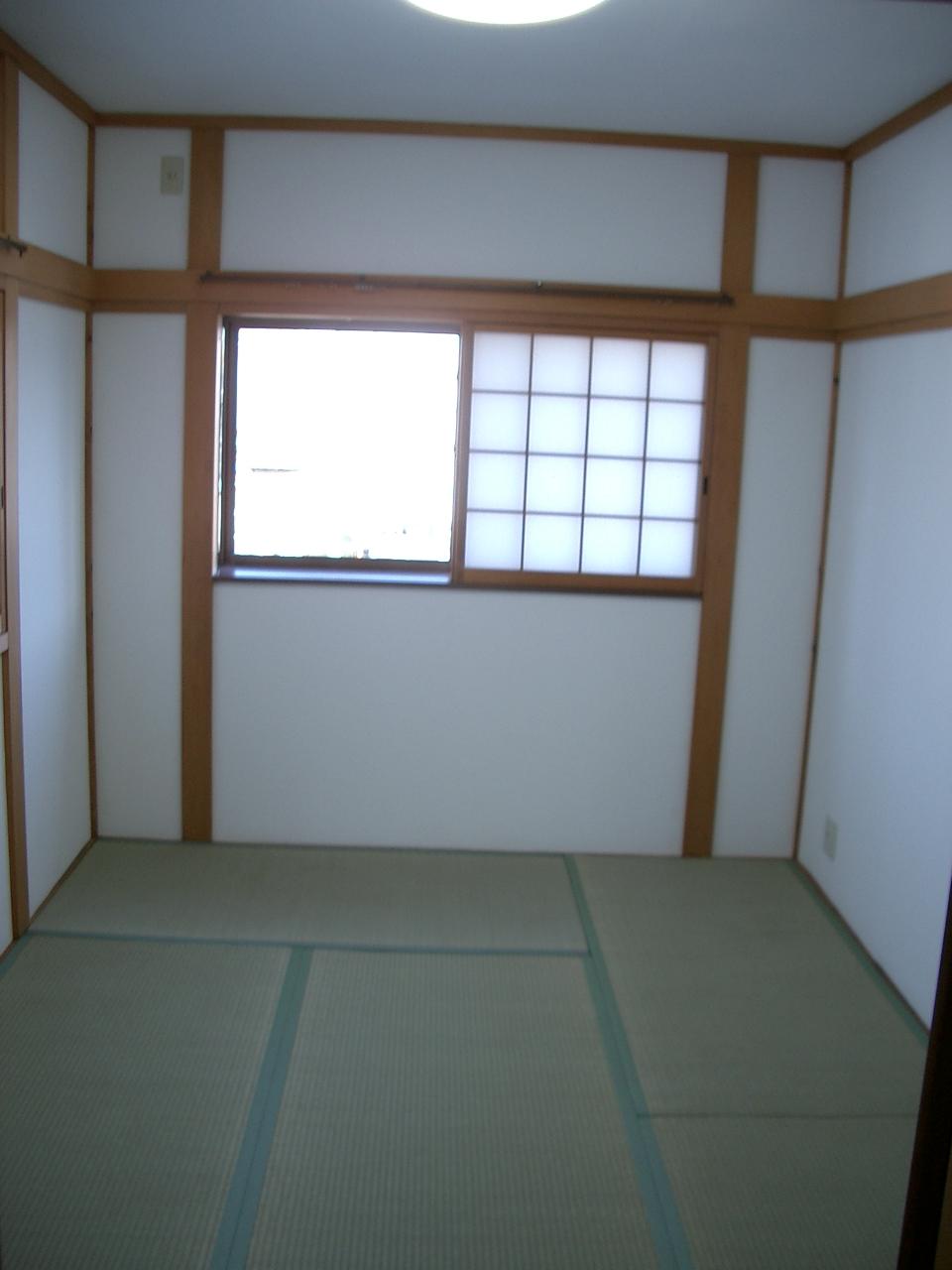 Is a Japanese-style room
和室です
Junior high school中学校 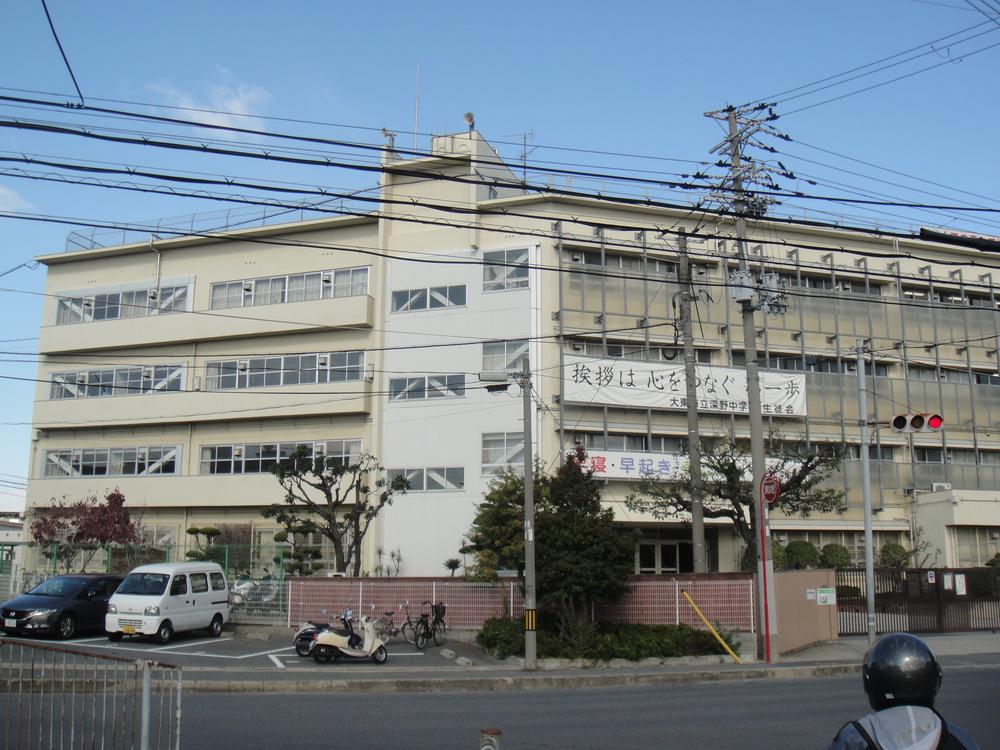 1226m to Daito City Fukano junior high school
大東市立深野中学校まで1226m
Non-living roomリビング以外の居室 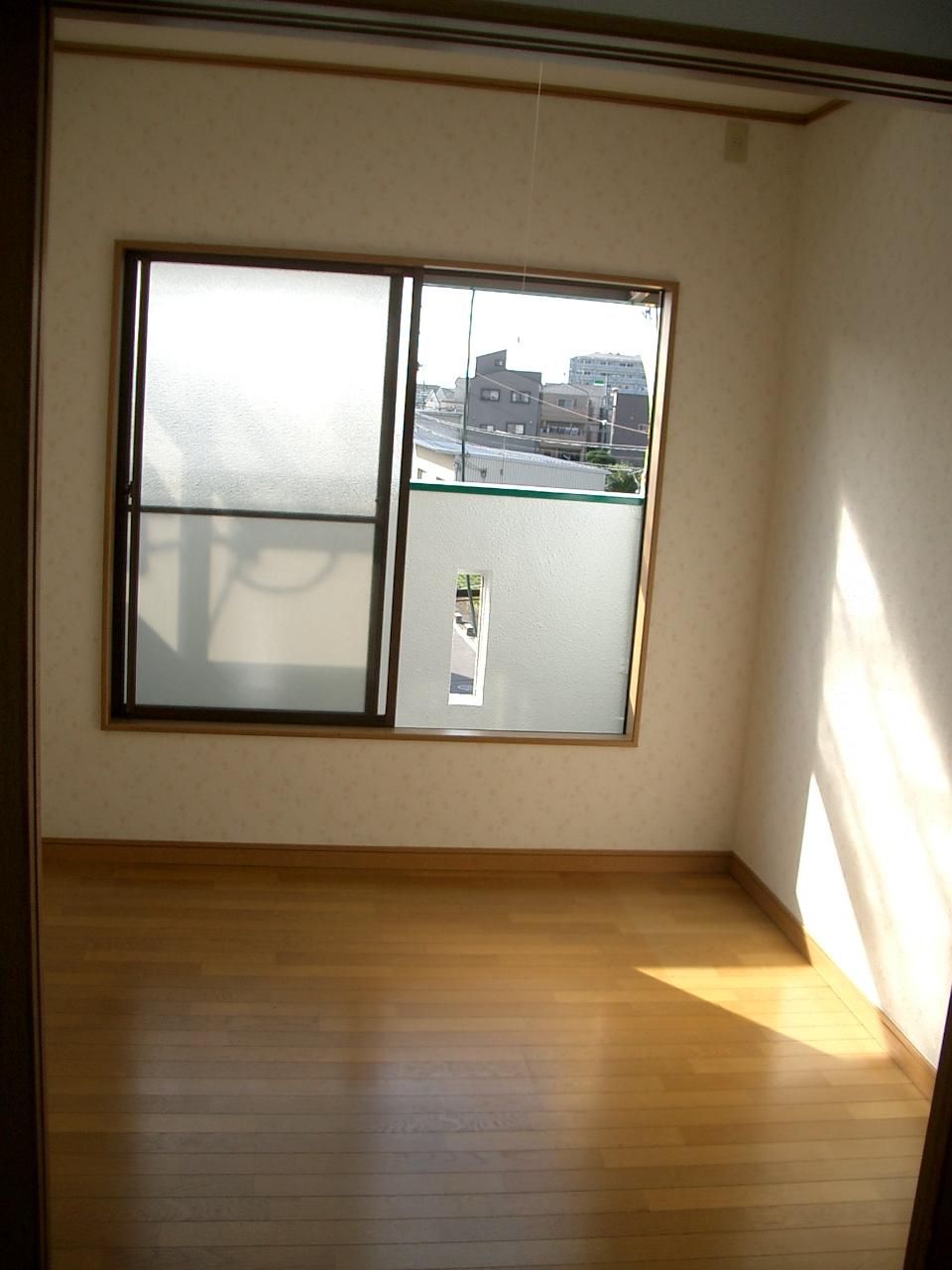 It is a bright Western-style ^^
明るい洋室ですね^^
Primary school小学校 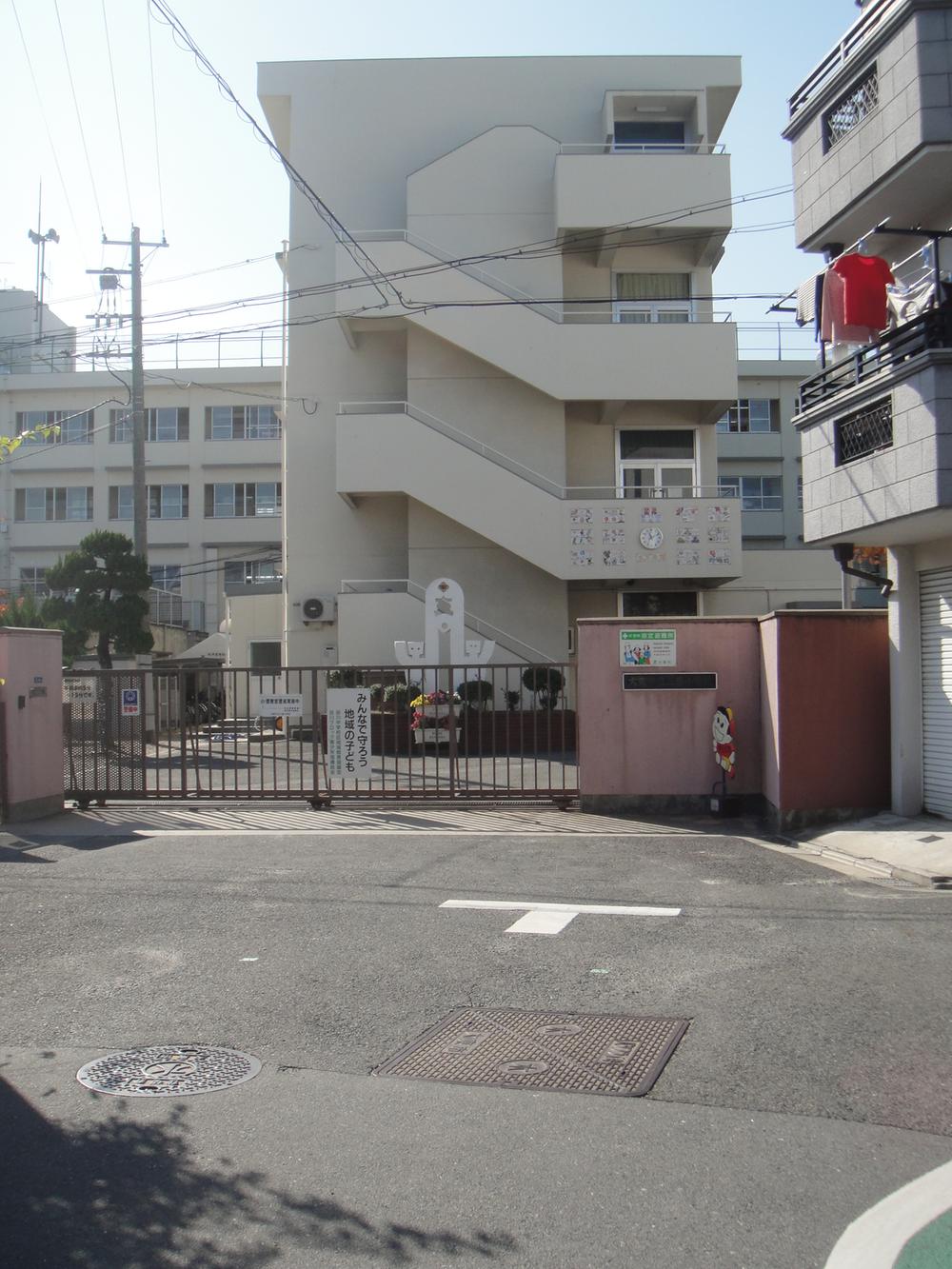 830m to Daito Municipal Sangha Elementary School
大東市立三箇小学校まで830m
Park公園 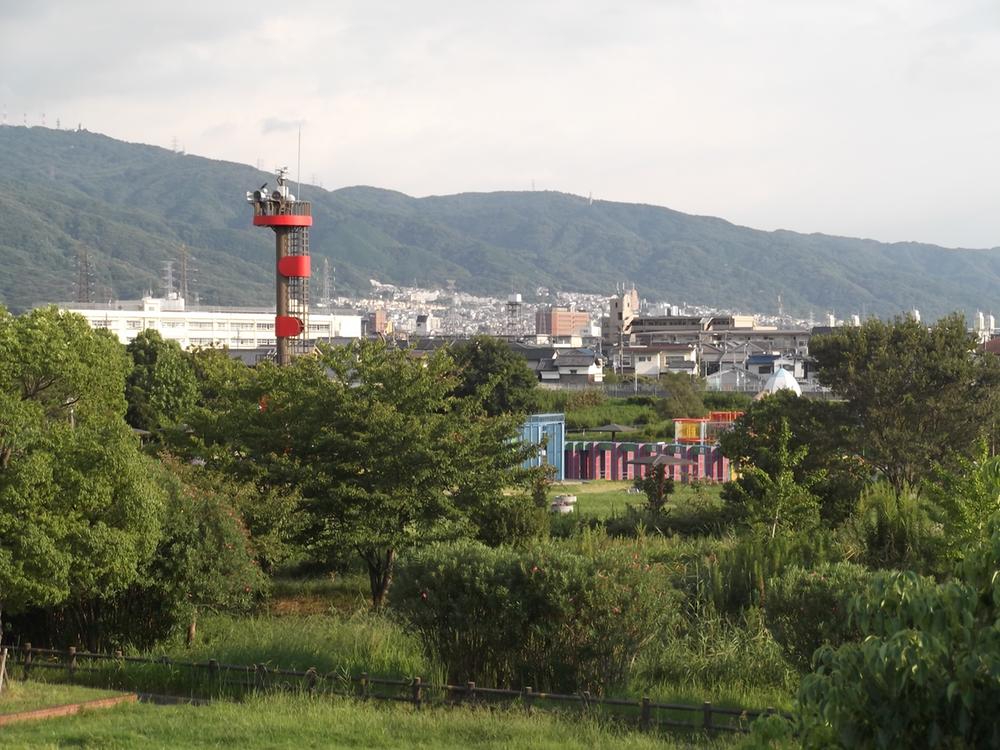 Fukakita to green space 649m
深北緑地まで649m
Otherその他 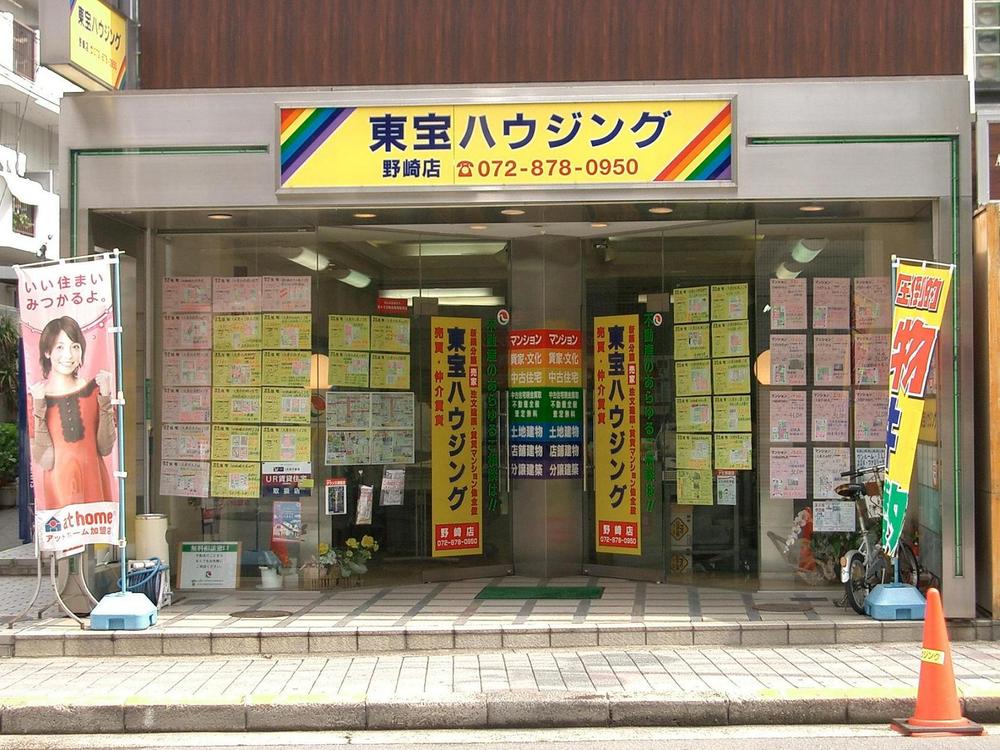 This is our ^^ Please feel free to come!
当店です^^お気軽におこしください!
Location
|
















