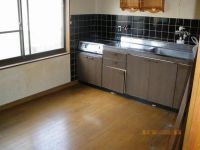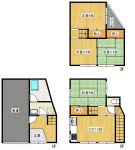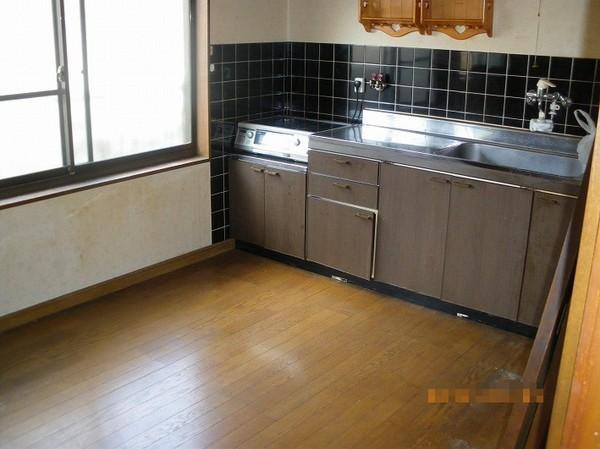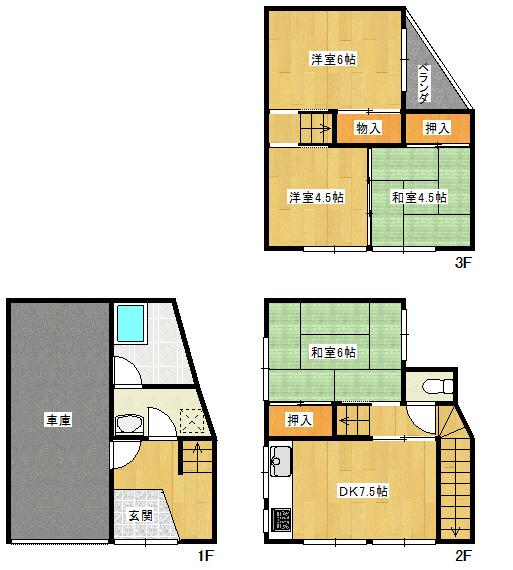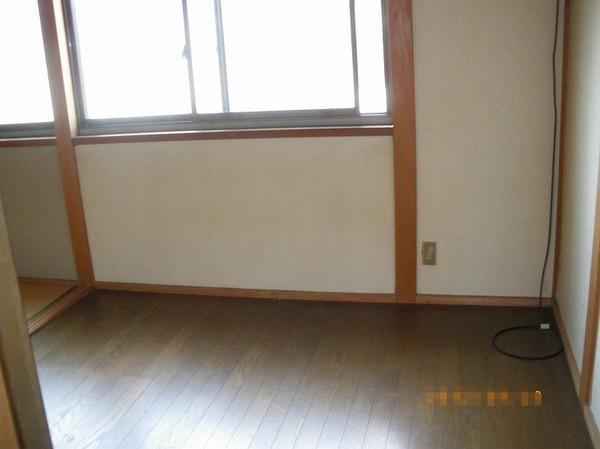|
|
Osaka Prefecture Daito
大阪府大東市
|
|
JR katamachi line "Suminodo" walk 20 minutes
JR片町線「住道」歩20分
|
|
■ □ Because of nearby elementary school, School is also safe ■ ■ Japanese-style room 2 rooms, Floor plan of the Western-style two-chamber
■□小学校近くのため、通学も安心です■■和室2室、洋室2室の間取り
|
|
◆ ---------------------------------- ◆ ◇ ◆ Features of Shenzhen home sales ◆ ◇ ◆ ---------------------------------- ◆ From encounter that help looking for residence, To enrich the "defense keep a comfortable living space", "after-sales maintenance even after your delivery, Continue to for many years to come support us "is the philosophy of our Shenzhen home sales. Please contact with customers ・ Want to expand the field of information exchange, "" I want to lead to more closely "... to put their feelings launched the SJ Friends Club, We make an effort so that can have the opportunity to regularly meet, such as your birthday your home delivery of gifts for small children
◆----------------------------------◆◇◆ シンセン住宅販売の特徴◆◇◆----------------------------------◆ お住まい探しのお手伝いという出会いから、お引き渡しの後も「快適な生活スペースを守り続ける」「アフターメンテナンスを充実させ、末永くサポートを続けていく」それが私達シンセン住宅販売の理念です。お客様とのご連絡・情報交換の場を拡げたい」「もっと密接に繋がりたい」…その想いを込めてSJフレンドクラブを発足させ、小さなお子様へのお誕生日プレゼントのご自宅お届けなど定期的にお会いする機会を持てますよう努力をしております
|
Features pickup 特徴ピックアップ | | Immediate Available / Three-story or more 即入居可 /3階建以上 |
Price 価格 | | 9.4 million yen 940万円 |
Floor plan 間取り | | 4DK 4DK |
Units sold 販売戸数 | | 1 units 1戸 |
Land area 土地面積 | | 39.39 sq m (registration) 39.39m2(登記) |
Building area 建物面積 | | 85.61 sq m 85.61m2 |
Driveway burden-road 私道負担・道路 | | Nothing, Northeast 4.7m width 無、北東4.7m幅 |
Completion date 完成時期(築年月) | | October 1993 1993年10月 |
Address 住所 | | Osaka Prefecture Daito Sanga 3 大阪府大東市三箇3 |
Traffic 交通 | | JR katamachi line "Suminodo" walk 20 minutes
JR katamachi line "Nozaki" walk 20 minutes JR片町線「住道」歩20分
JR片町線「野崎」歩20分
|
Related links 関連リンク | | [Related Sites of this company] 【この会社の関連サイト】 |
Contact お問い合せ先 | | TEL: 0800-808-7101 [Toll free] mobile phone ・ Also available from PHS
Caller ID is not notified
Please contact the "saw SUUMO (Sumo)"
If it does not lead, If the real estate company TEL:0800-808-7101【通話料無料】携帯電話・PHSからもご利用いただけます
発信者番号は通知されません
「SUUMO(スーモ)を見た」と問い合わせください
つながらない方、不動産会社の方は
|
Building coverage, floor area ratio 建ぺい率・容積率 | | 60% ・ 200% 60%・200% |
Time residents 入居時期 | | Immediate available 即入居可 |
Land of the right form 土地の権利形態 | | Ownership 所有権 |
Structure and method of construction 構造・工法 | | Wooden part of RC three-story 木造一部RC造3階建 |
Use district 用途地域 | | One middle and high 1種中高 |
Overview and notices その他概要・特記事項 | | Facilities: Public Water Supply, This sewage 設備:公営水道、本下水 |
Company profile 会社概要 | | <Mediation> governor of Osaka Prefecture (1) No. 054898 Century 21 (Ltd.) Shenzhen home sales Yubinbango574-0055 Osaka Prefecture Daito Nittahon-cho 2-2 <仲介>大阪府知事(1)第054898号センチュリー21(株)シンセン住宅販売〒574-0055 大阪府大東市新田本町2-2 |
