Used Homes » Kansai » Osaka prefecture » Daito
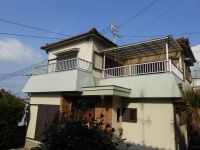 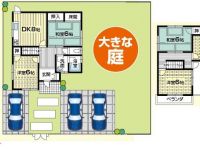
| | Osaka Prefecture Daito 大阪府大東市 |
| JR katamachi line "Nozaki" walk 20 minutes JR片町線「野崎」歩20分 |
| Parking three or more possible, Immediate Available, Land more than 100 square meters, See the mountain, Interior renovation, Facing south, Yang per goodese-style room, Garden more than 10 square meters, Wide balcony, 2-story, South balcony, Nantei, Ventilation good, 駐車3台以上可、即入居可、土地100坪以上、山が見える、内装リフォーム、南向き、陽当り良好、和室、庭10坪以上、ワイドバルコニー、2階建、南面バルコニー、南庭、通風良好、 |
| Parking three or more possible, Immediate Available, Land more than 100 square meters, See the mountain, Interior renovation, Facing south, Yang per goodese-style room, Garden more than 10 square meters, Wide balcony, 2-story, South balcony, Nantei, Ventilation good, All room 6 tatami mats or more 駐車3台以上可、即入居可、土地100坪以上、山が見える、内装リフォーム、南向き、陽当り良好、和室、庭10坪以上、ワイドバルコニー、2階建、南面バルコニー、南庭、通風良好、全居室6畳以上 |
Features pickup 特徴ピックアップ | | Parking three or more possible / Immediate Available / Land more than 100 square meters / See the mountain / Interior renovation / Facing south / Yang per good / Japanese-style room / Garden more than 10 square meters / Wide balcony / 2-story / South balcony / Nantei / Ventilation good / All room 6 tatami mats or more 駐車3台以上可 /即入居可 /土地100坪以上 /山が見える /内装リフォーム /南向き /陽当り良好 /和室 /庭10坪以上 /ワイドバルコニー /2階建 /南面バルコニー /南庭 /通風良好 /全居室6畳以上 | Price 価格 | | 18,800,000 yen 1880万円 | Floor plan 間取り | | 5DK 5DK | Units sold 販売戸数 | | 1 units 1戸 | Land area 土地面積 | | 340.22 sq m (102.91 tsubo) (Registration) 340.22m2(102.91坪)(登記) | Building area 建物面積 | | 91.12 sq m (27.56 tsubo) (Registration) 91.12m2(27.56坪)(登記) | Driveway burden-road 私道負担・道路 | | Nothing, South 4m width 無、南4m幅 | Completion date 完成時期(築年月) | | April 1984 1984年4月 | Address 住所 | | Osaka Prefecture Daito Terakawa 4 大阪府大東市寺川4 | Traffic 交通 | | JR katamachi line "Nozaki" walk 20 minutes
JR katamachi line "Shijonawate" walk 33 minutes
JR katamachi line "Suminodo" walk 37 minutes JR片町線「野崎」歩20分
JR片町線「四条畷」歩33分
JR片町線「住道」歩37分
| Contact お問い合せ先 | | TEL: 0800-603-2566 [Toll free] mobile phone ・ Also available from PHS
Caller ID is not notified
Please contact the "saw SUUMO (Sumo)"
If it does not lead, If the real estate company TEL:0800-603-2566【通話料無料】携帯電話・PHSからもご利用いただけます
発信者番号は通知されません
「SUUMO(スーモ)を見た」と問い合わせください
つながらない方、不動産会社の方は
| Time residents 入居時期 | | Immediate available 即入居可 | Land of the right form 土地の権利形態 | | Ownership 所有権 | Structure and method of construction 構造・工法 | | Wooden 2-story 木造2階建 | Renovation リフォーム | | 2013 February interior renovation completed (all rooms) 2013年2月内装リフォーム済(全室) | Overview and notices その他概要・特記事項 | | Facilities: Public Water Supply, This sewage, Parking: car space 設備:公営水道、本下水、駐車場:カースペース | Company profile 会社概要 | | <Mediation> governor of Osaka (7) Osaka Daito No. 027375 No. Toho housing Yubinbango574-0011 Hojo 1-1-12 <仲介>大阪府知事(7)第027375号東宝ハウジング〒574-0011 大阪府大東市北条1-1-12 |
Local appearance photo現地外観写真 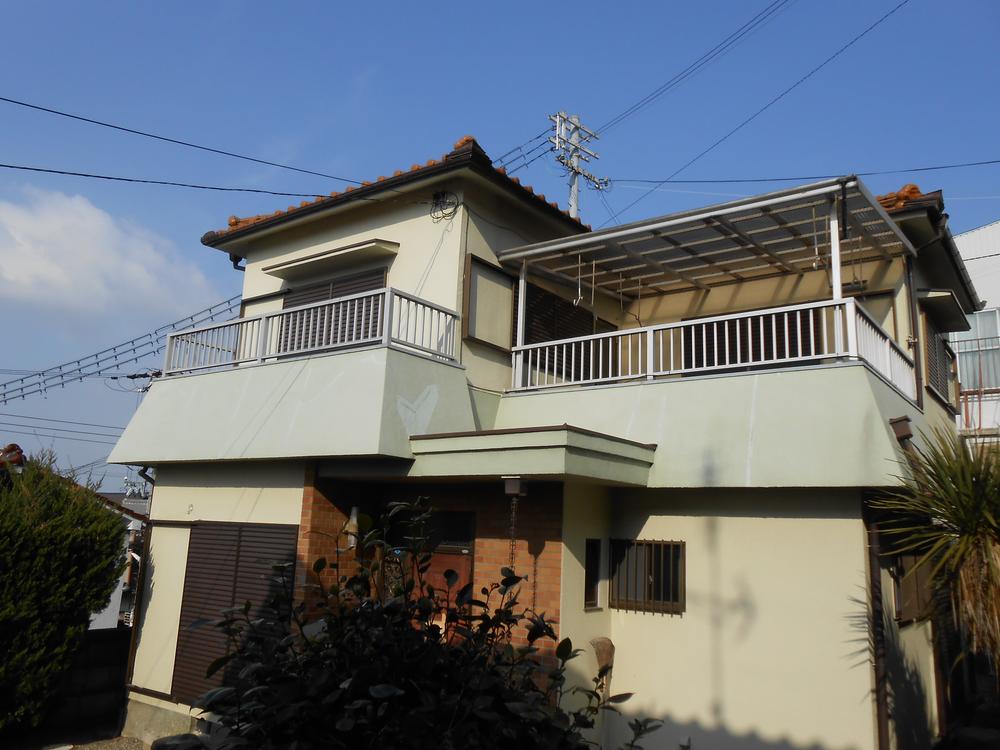 Pikkapika to you ^^ and renovation
リフォームしてぴっかぴかになります^^
Floor plan間取り図 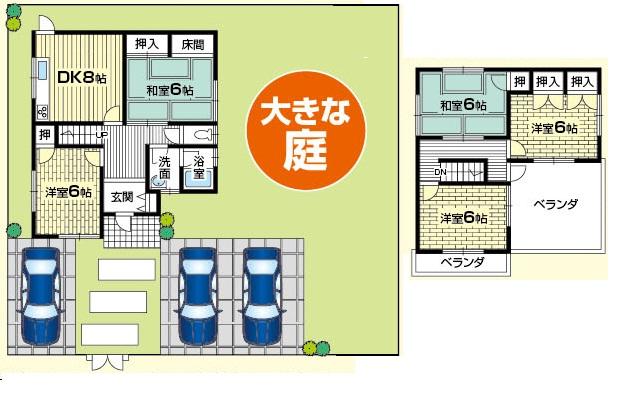 18,800,000 yen, 5DK, Land area 340.22 sq m , Large balcony to the building area 91.12 sq m south! This charming ^^
1880万円、5DK、土地面積340.22m2、建物面積91.12m2 南面におおきなバルコニー!魅力的です^^
Garden庭 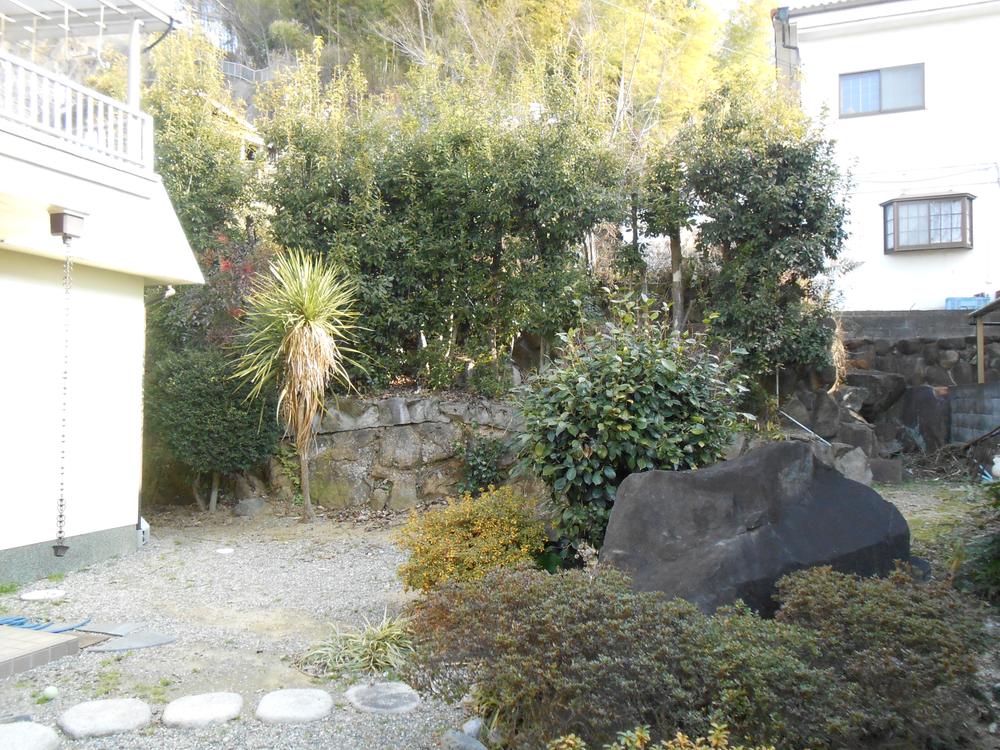 How do you use a big garden?
大きなお庭どうつかいますか???
Livingリビング 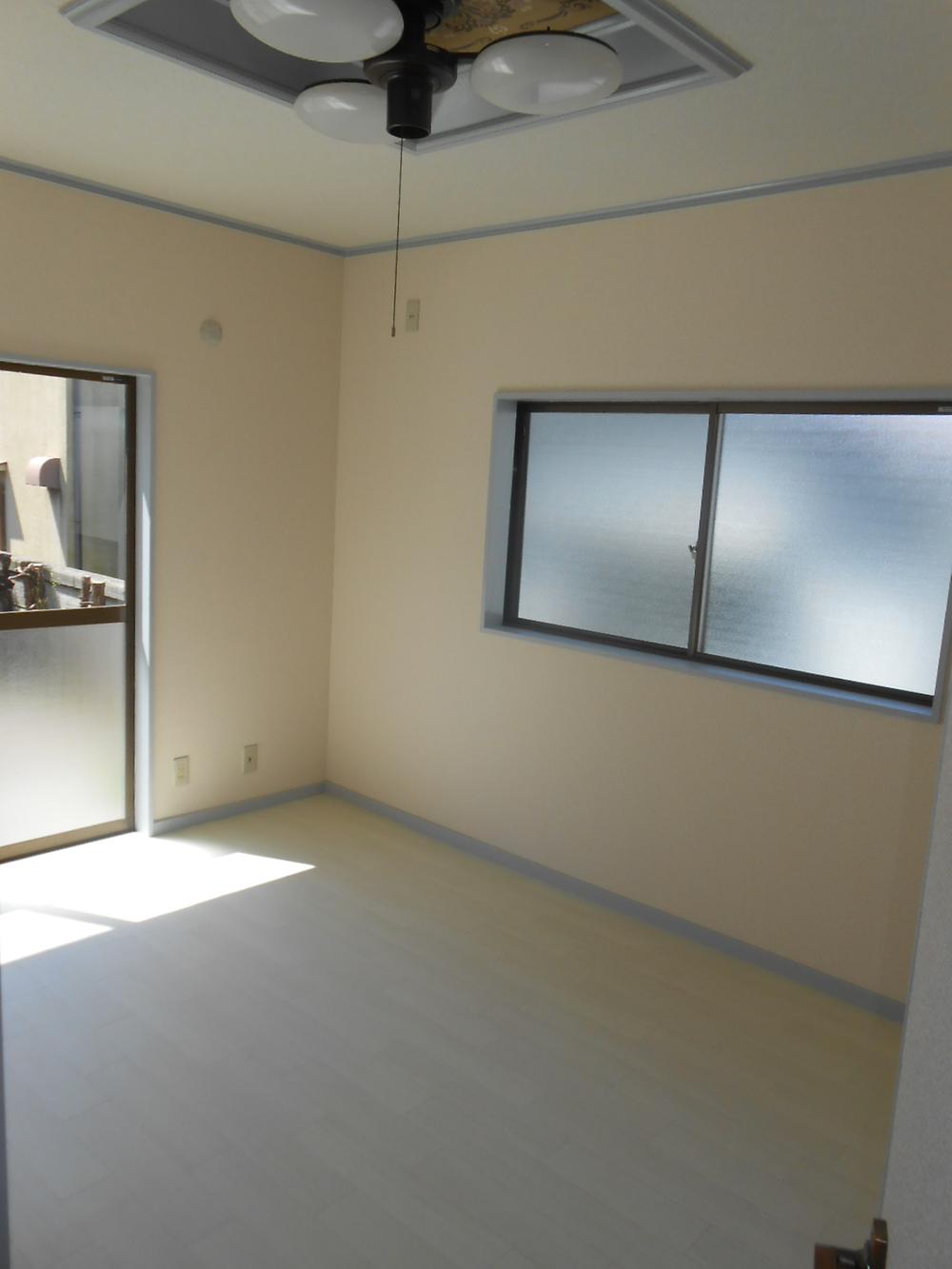 Indoor full renovation!
室内フル改装!
Bathroom浴室 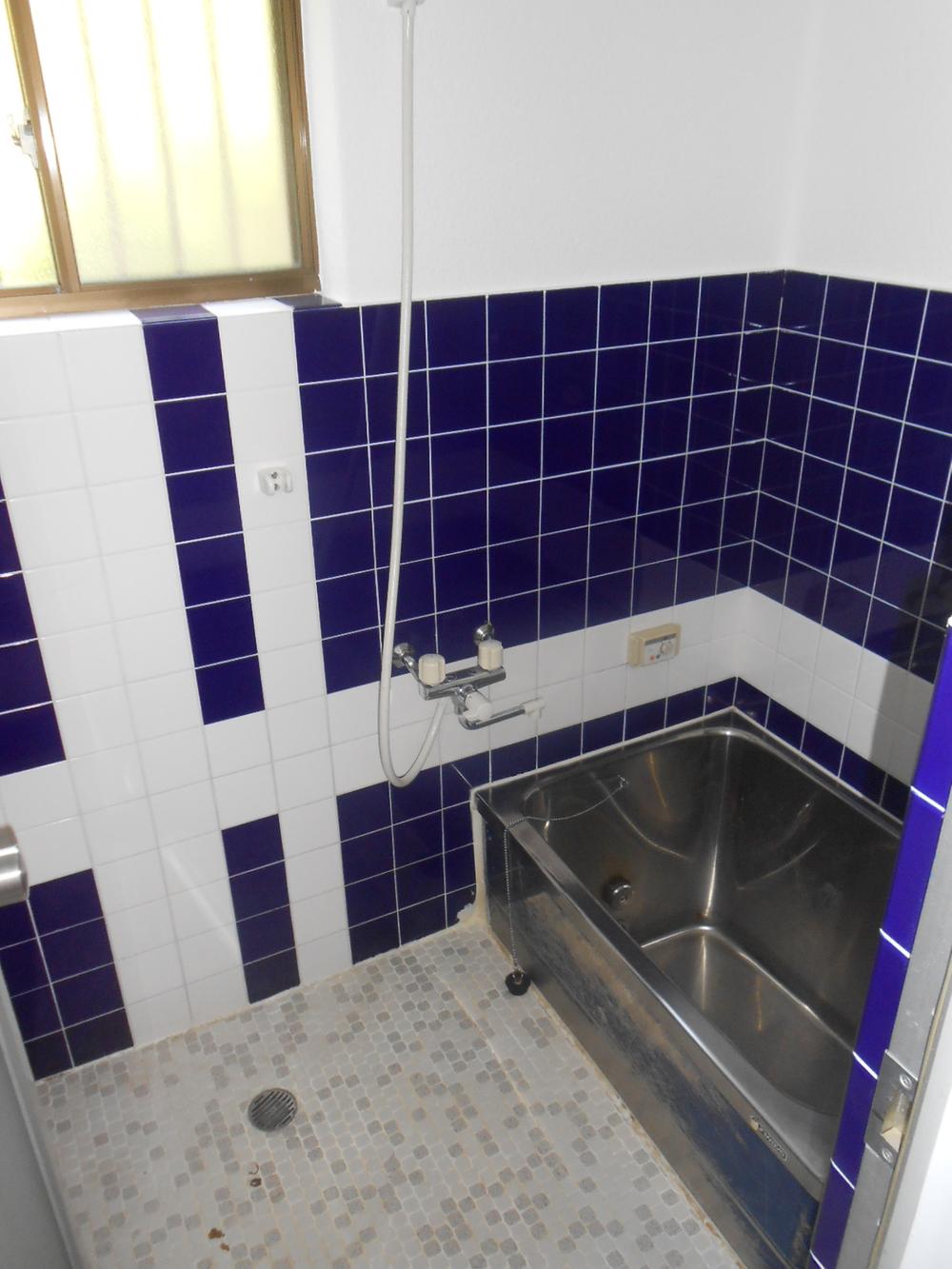 It is a beautiful kitchen ^^
きれいなキッチンですね^^
Kitchenキッチン 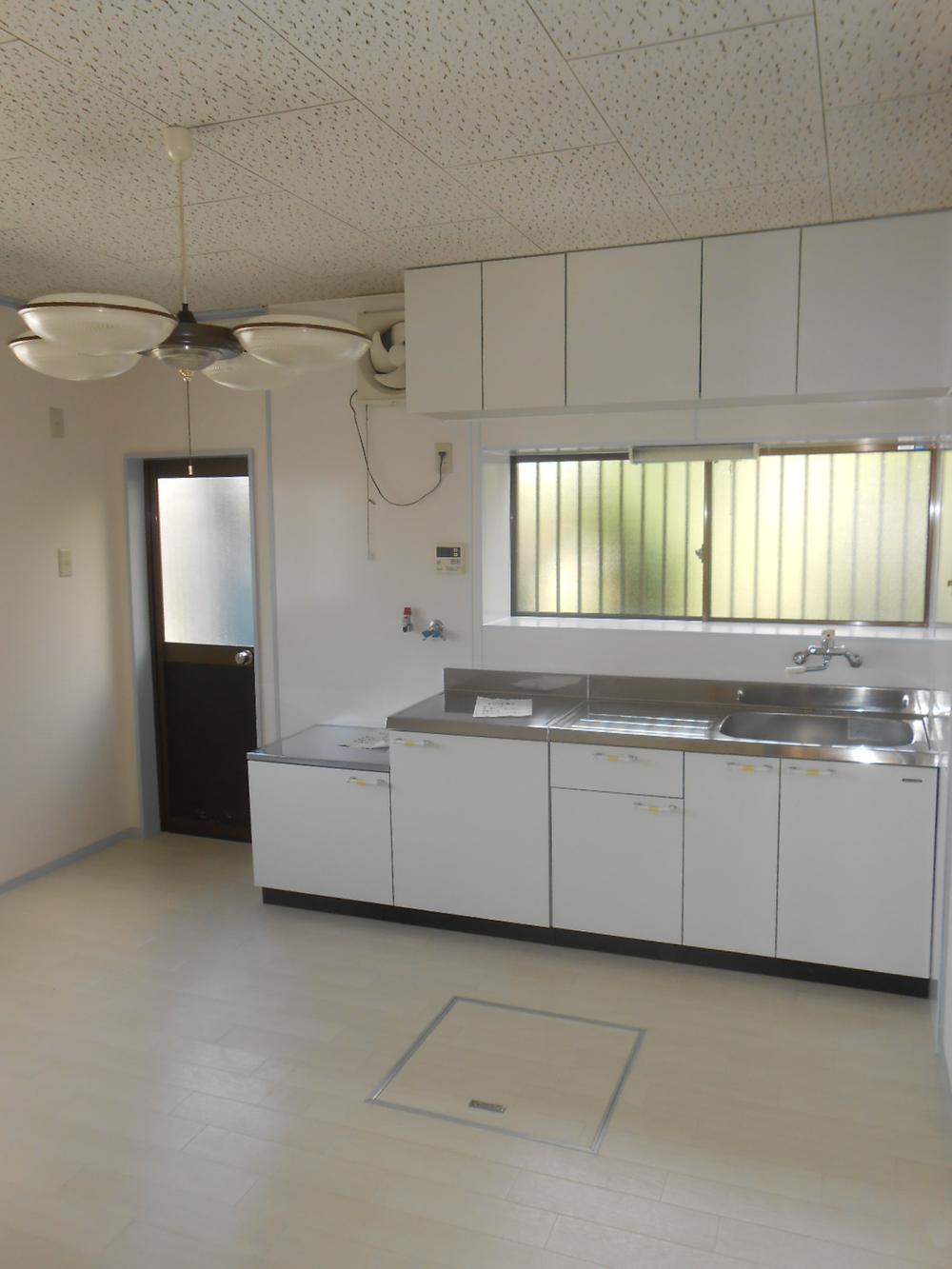 Floor also wall nor system Kitchen Pikkapika!
床も壁もシステムキッチンもピッカピカ!
Entrance玄関 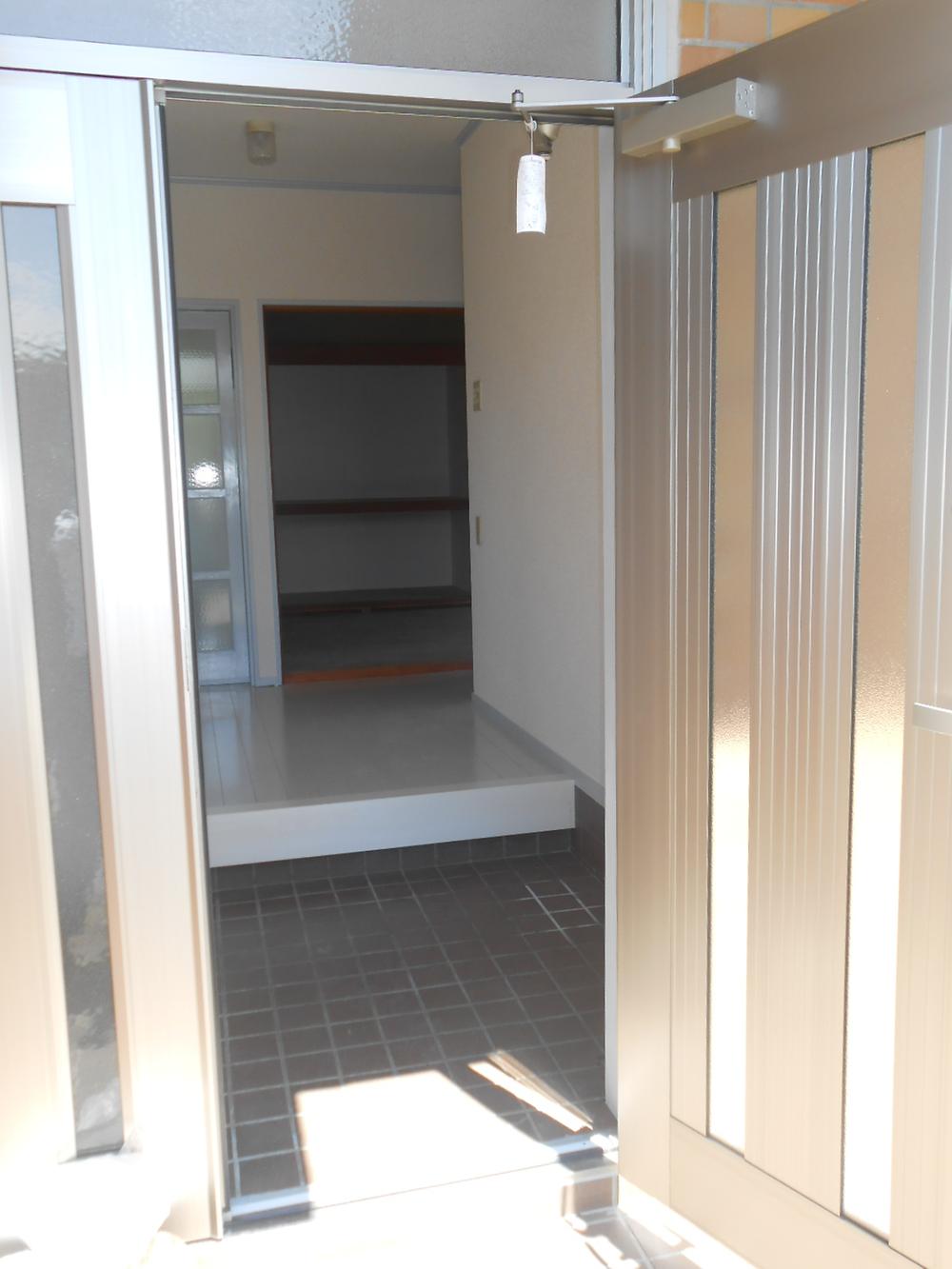 New to the door door!
玄関ドアまで新品!
Wash basin, toilet洗面台・洗面所 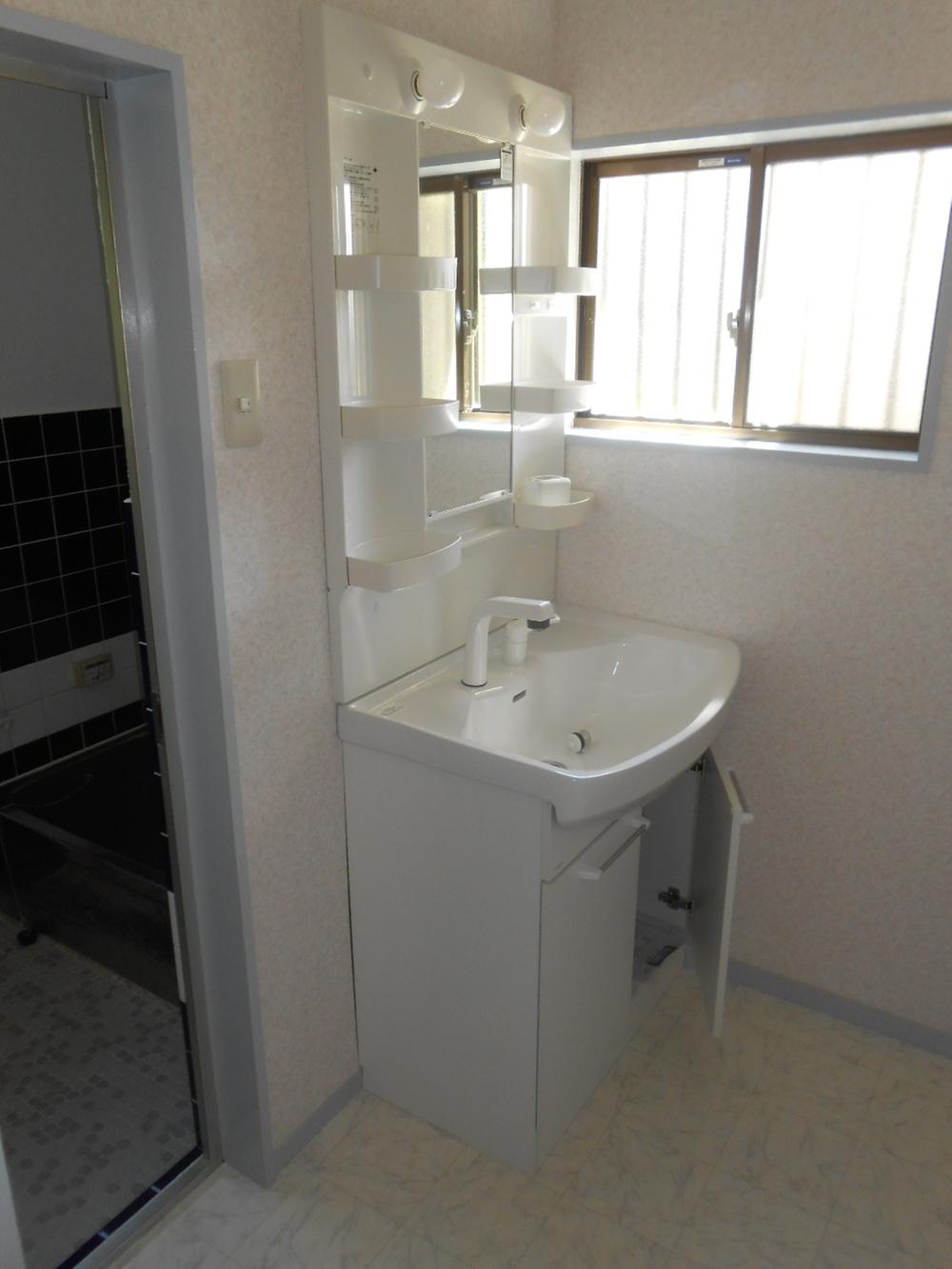 Shampoo dresser is also a new
シャンプードレッサーも新品です
Balconyバルコニー 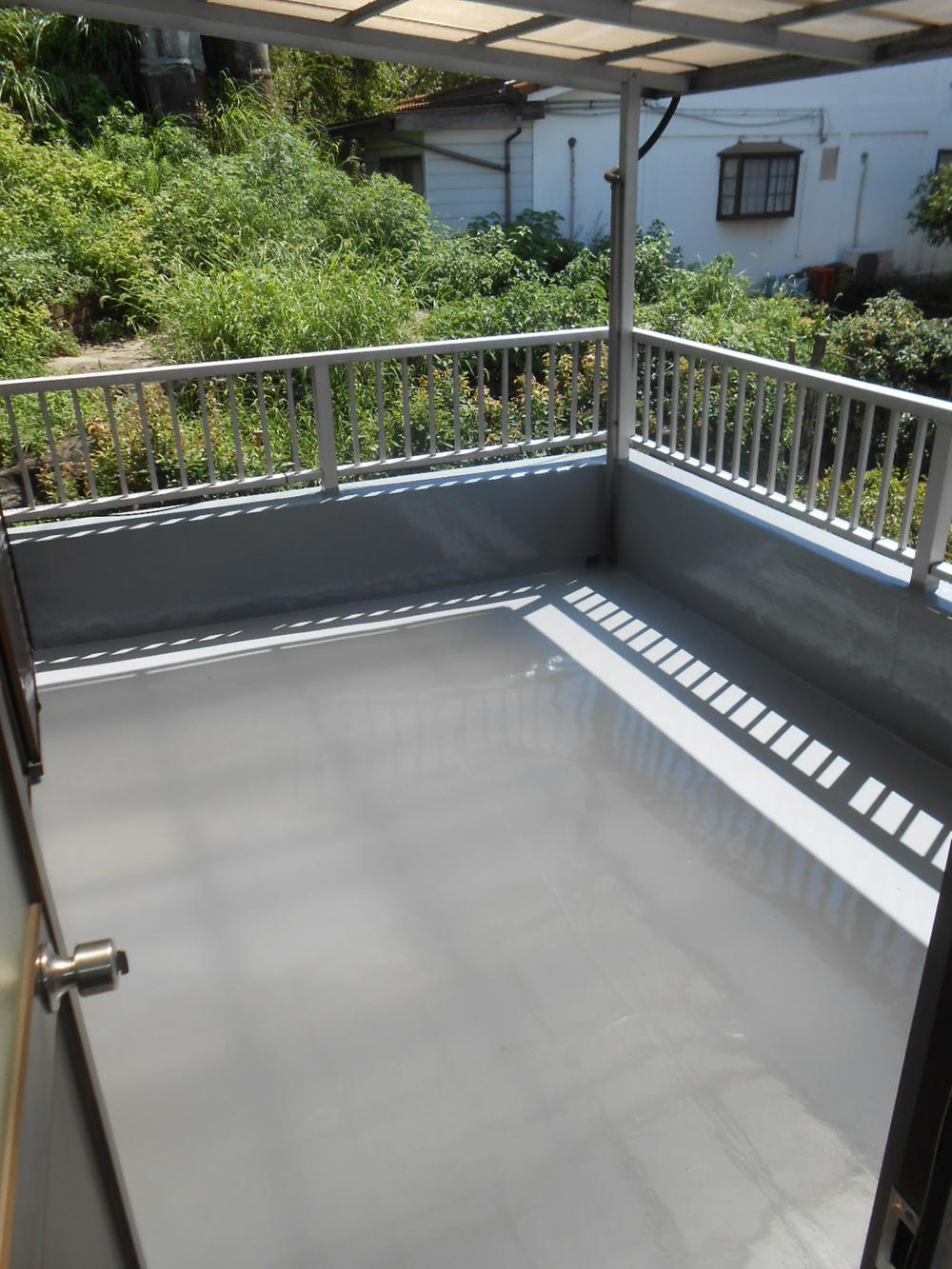 It is large and bright balcony facing south
南向きの大きくて明るいバルコニーです
Other introspectionその他内観 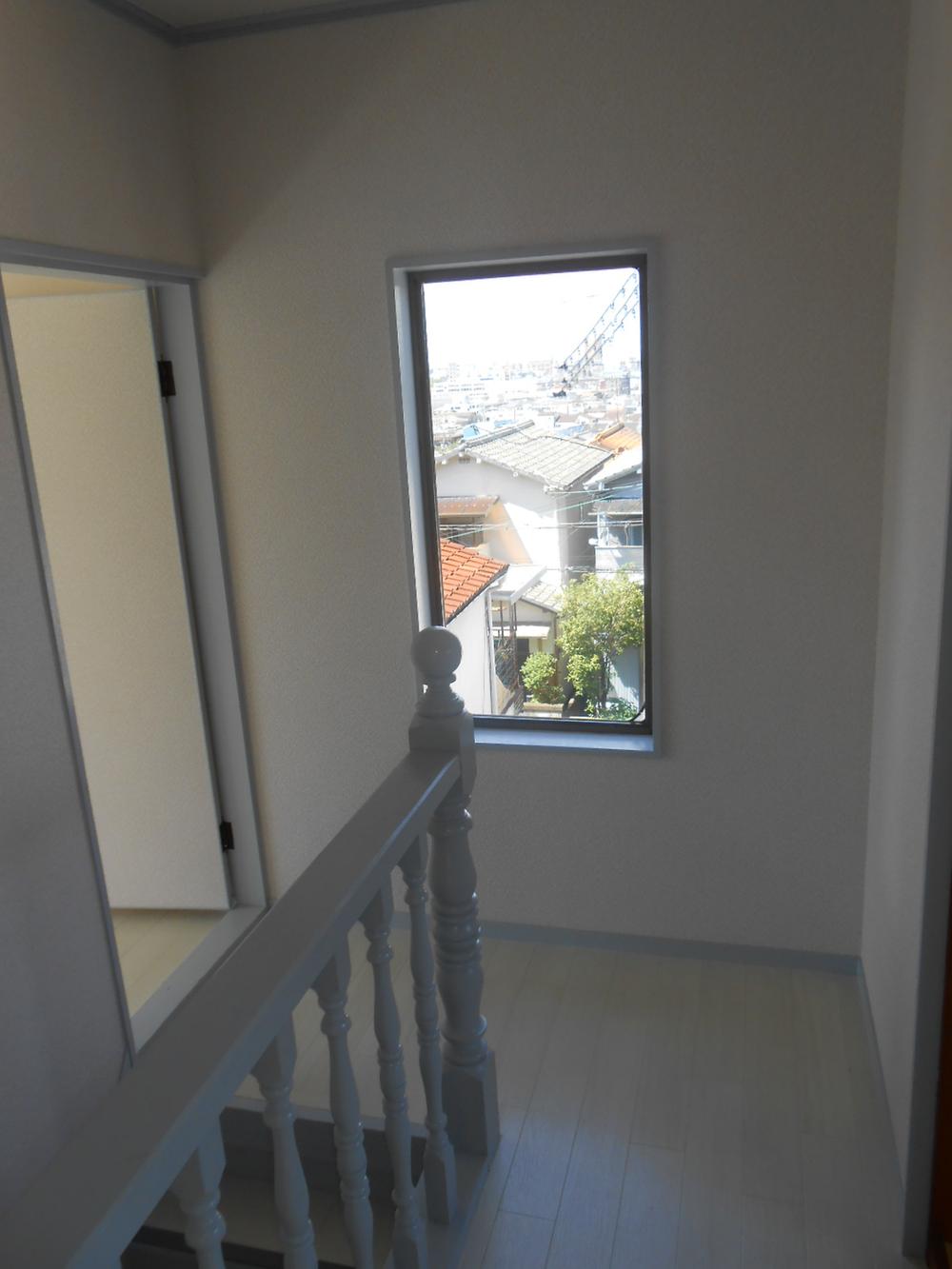 Indoor photo
室内写真
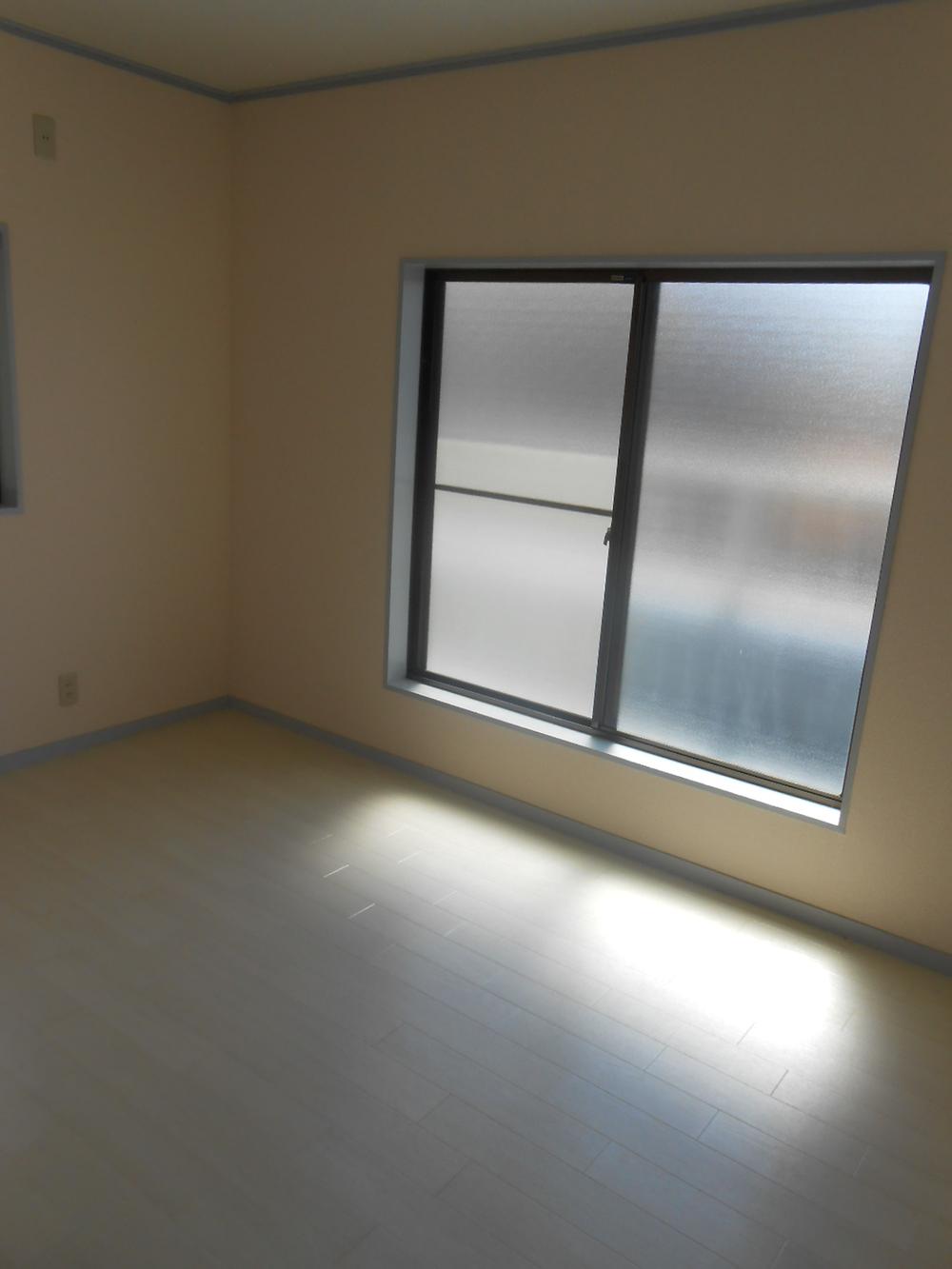 Western is
洋室です
Location
|












