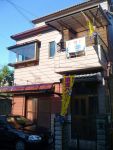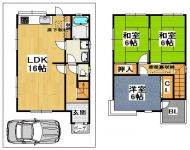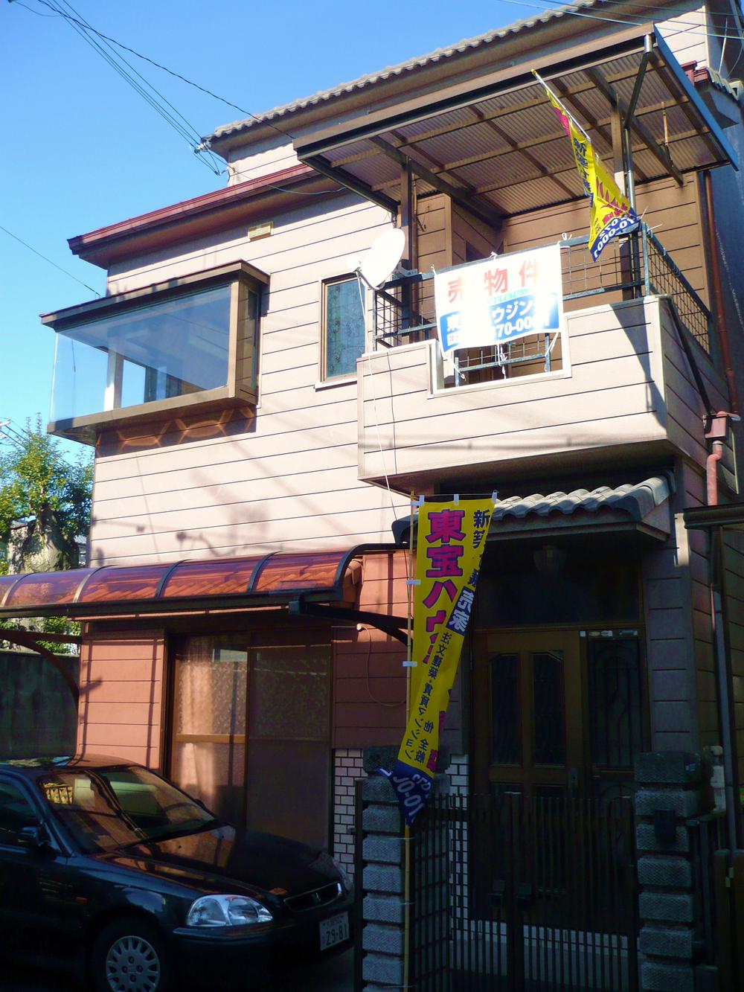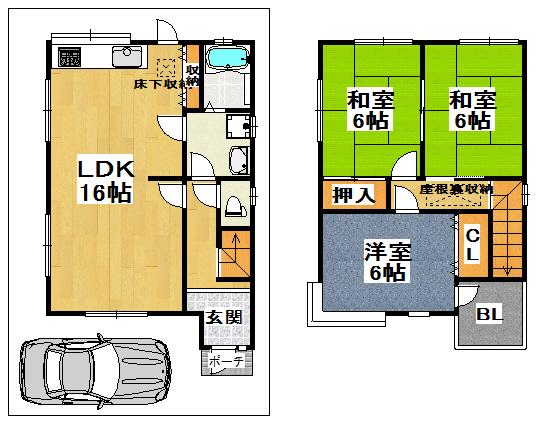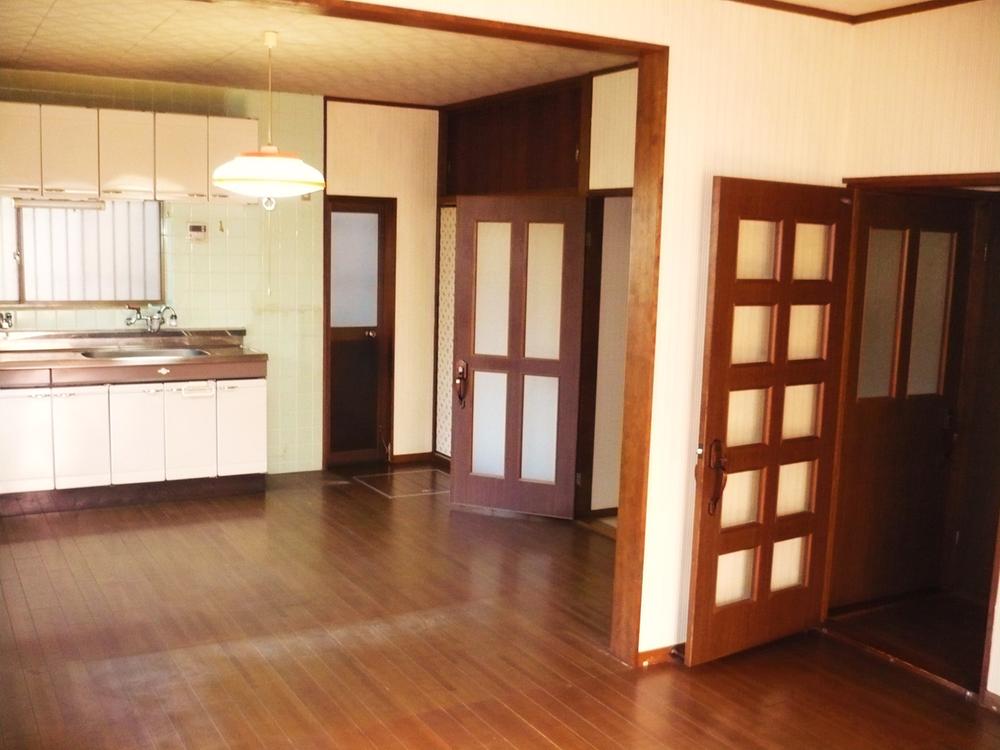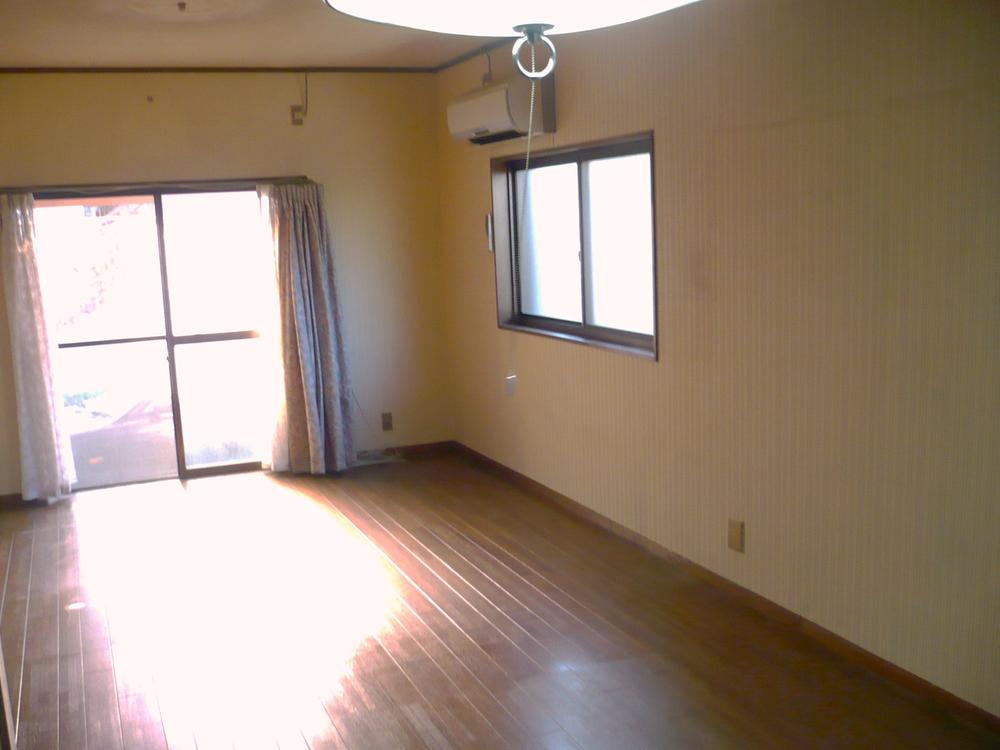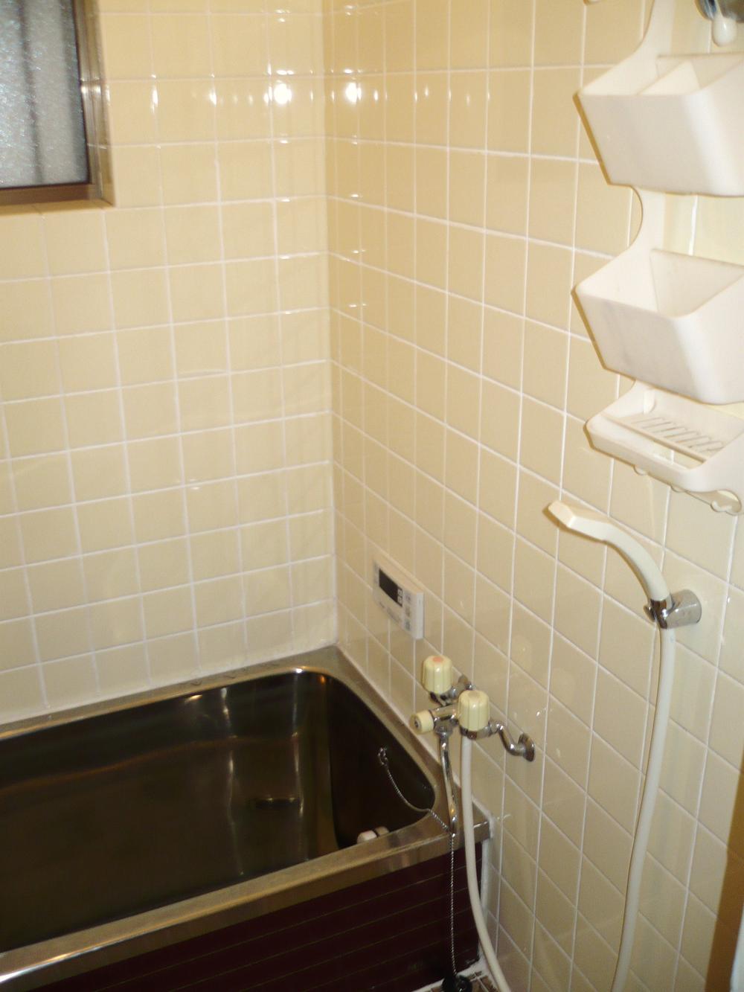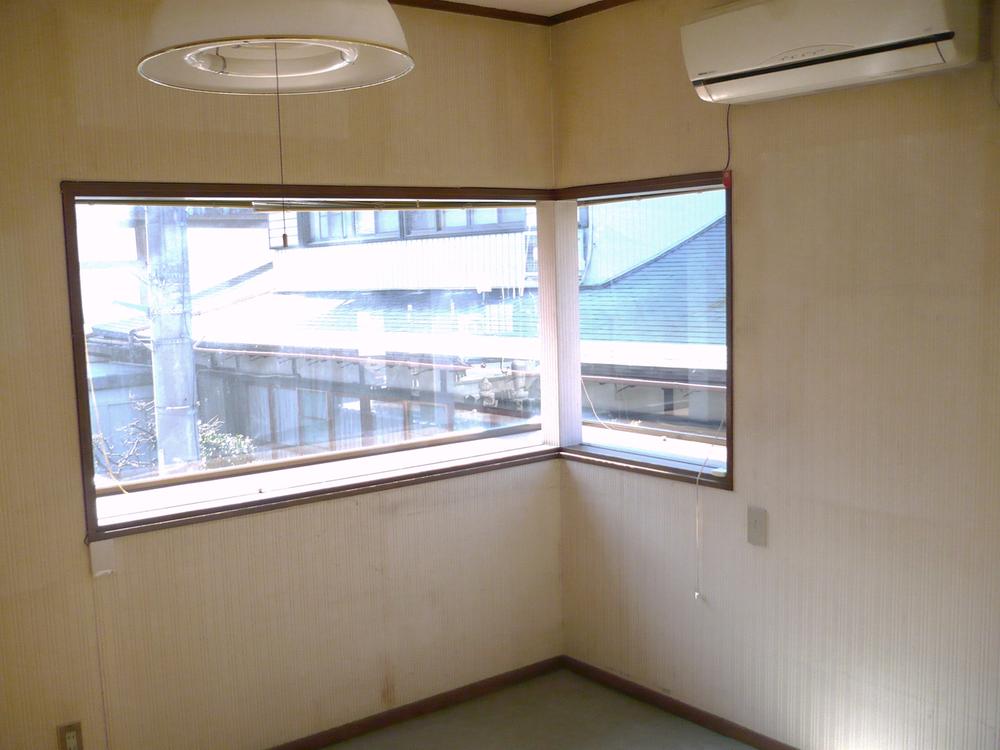|
|
Osaka Prefecture Daito
大阪府大東市
|
|
JR katamachi line "Shijonawate" walk 11 minutes
JR片町線「四条畷」歩11分
|
|
■ South ・ It is bright and vacant west and two directions! ■ Bright large living 16 Pledge! ■ It is flat until Shijōnawate Station rapid stop. ■ It is ready-to-move-in per vacant house.
■南・西と二方向空いてて明るいです!■明るい広いリビング16帖!■快速停車の四条畷駅まで平坦です。■空家につき即入居可能ですよ。
|
|
◇ Gourmet City, Red Cliff, Nanko also renovations such as commercial facilities are also exchange to have ◇◇ cross Zhang enhancement of the shopping district, etc. It will free quote Please feel free to contact us ◇
◇グルメシティー、アカカベ、楠公商店街等の商業施設も充実しています◇◇クロス張替等の改装工事も無料見積り致しますので気軽にご相談下さい◇
|
Features pickup 特徴ピックアップ | | 2 along the line more accessible / Facing south / Yang per good / Flat to the station / Siemens south road / LDK15 tatami mats or more / Japanese-style room / Shaping land / 2-story / South balcony / The window in the bathroom / All room 6 tatami mats or more / Attic storage 2沿線以上利用可 /南向き /陽当り良好 /駅まで平坦 /南側道路面す /LDK15畳以上 /和室 /整形地 /2階建 /南面バルコニー /浴室に窓 /全居室6畳以上 /屋根裏収納 |
Price 価格 | | 13.8 million yen 1380万円 |
Floor plan 間取り | | 3LDK 3LDK |
Units sold 販売戸数 | | 1 units 1戸 |
Total units 総戸数 | | 1 units 1戸 |
Land area 土地面積 | | 63.76 sq m (registration) 63.76m2(登記) |
Building area 建物面積 | | 73.5 sq m (registration) 73.5m2(登記) |
Driveway burden-road 私道負担・道路 | | Nothing, South 4.7m width 無、南4.7m幅 |
Completion date 完成時期(築年月) | | August 1988 1988年8月 |
Address 住所 | | Osaka Prefecture Daito Tsunobe cho 大阪府大東市津の辺町 |
Traffic 交通 | | JR katamachi line "Shijonawate" walk 11 minutes
JR katamachi line "Nozaki" walk 12 minutes JR片町線「四条畷」歩11分
JR片町線「野崎」歩12分
|
Related links 関連リンク | | [Related Sites of this company] 【この会社の関連サイト】 |
Person in charge 担当者より | | [Regarding this property.] Day is good on the south-facing 【この物件について】南向きで日当たり良好です |
Contact お問い合せ先 | | Toho housing Konoike shop TEL: 0800-808-5967 [Toll free] mobile phone ・ Also available from PHS
Caller ID is not notified
Please contact the "saw SUUMO (Sumo)"
If it does not lead, If the real estate company 東宝ハウジング鴻池店TEL:0800-808-5967【通話料無料】携帯電話・PHSからもご利用いただけます
発信者番号は通知されません
「SUUMO(スーモ)を見た」と問い合わせください
つながらない方、不動産会社の方は
|
Building coverage, floor area ratio 建ぺい率・容積率 | | 60% ・ 188 percent 60%・188% |
Time residents 入居時期 | | Immediate available 即入居可 |
Land of the right form 土地の権利形態 | | Ownership 所有権 |
Structure and method of construction 構造・工法 | | Wooden 2-story (framing method) 木造2階建(軸組工法) |
Overview and notices その他概要・特記事項 | | Facilities: Public Water Supply, This sewage, City gas, Parking: Garage 設備:公営水道、本下水、都市ガス、駐車場:車庫 |
Company profile 会社概要 | | <Mediation> governor of Osaka (7) Osaka Daito No. 027375 No. Toho housing Konoike shop Yubinbango574-0044 Morofuku 6-6-14 <仲介>大阪府知事(7)第027375号東宝ハウジング鴻池店〒574-0044 大阪府大東市諸福6-6-14 |
