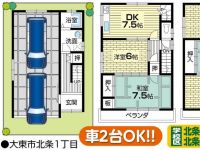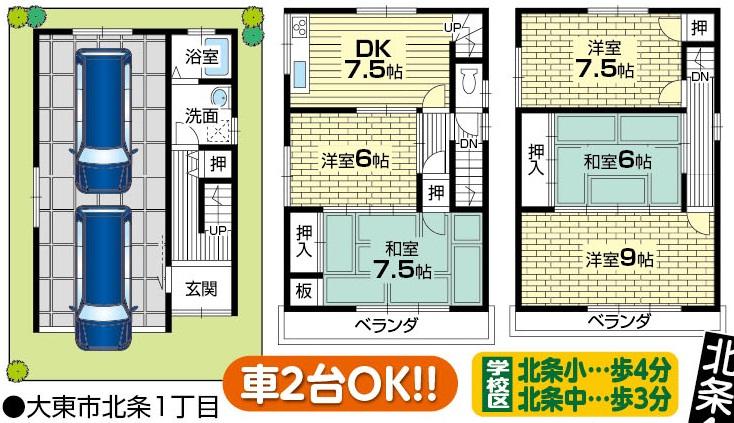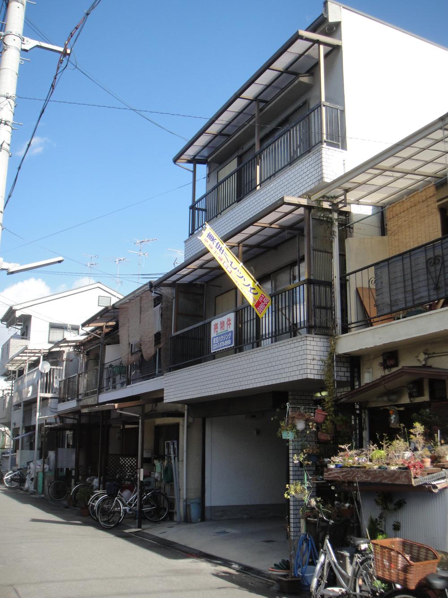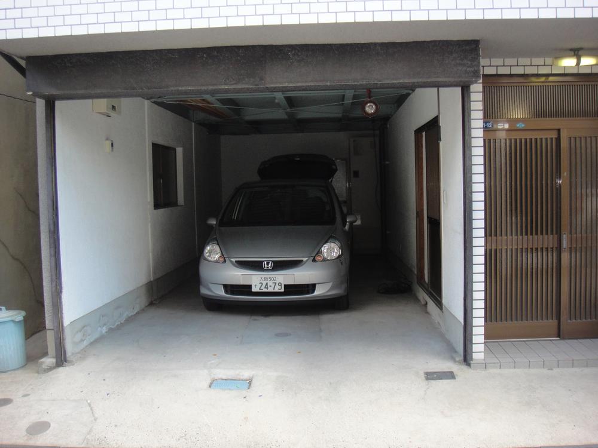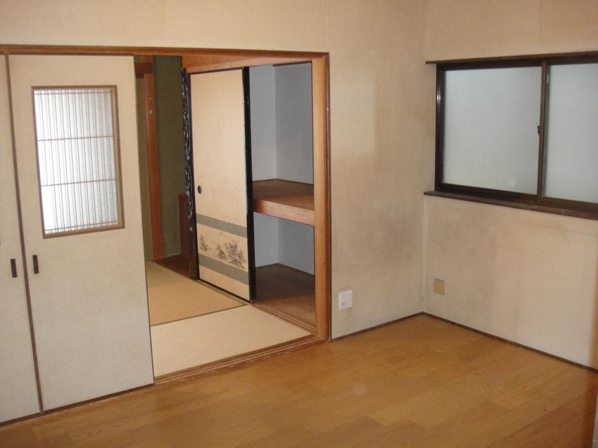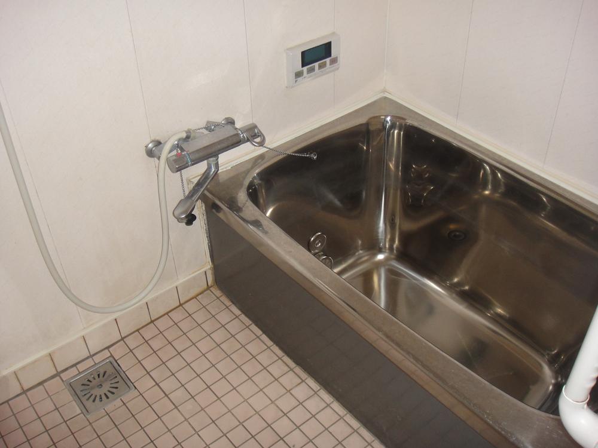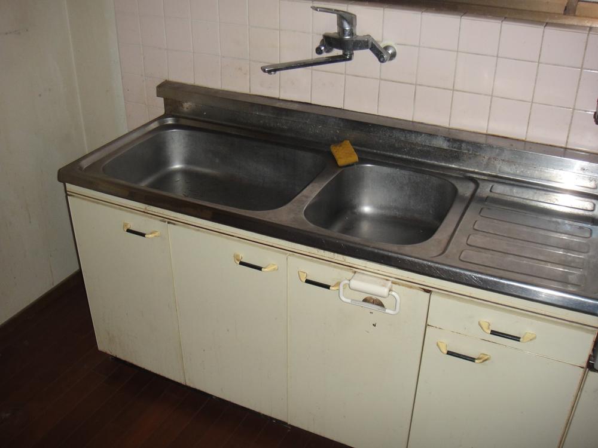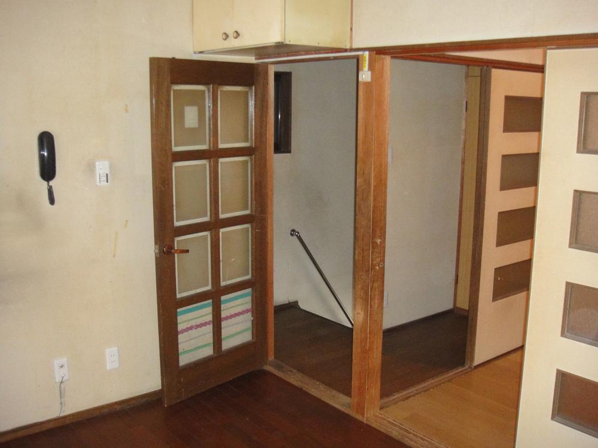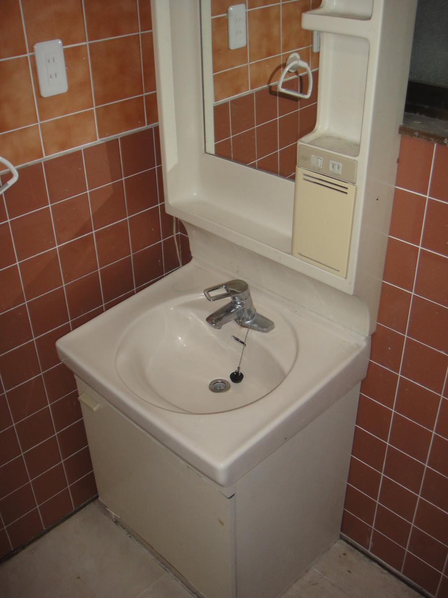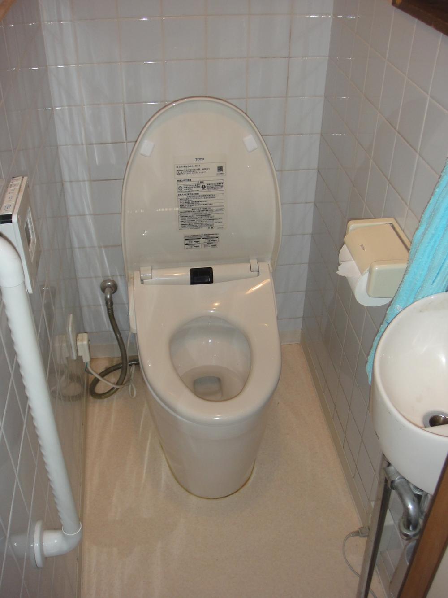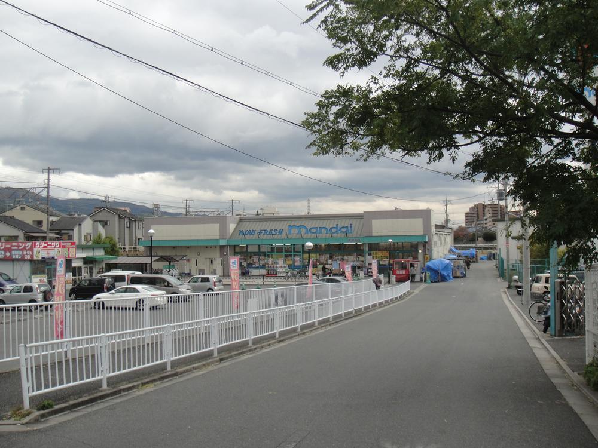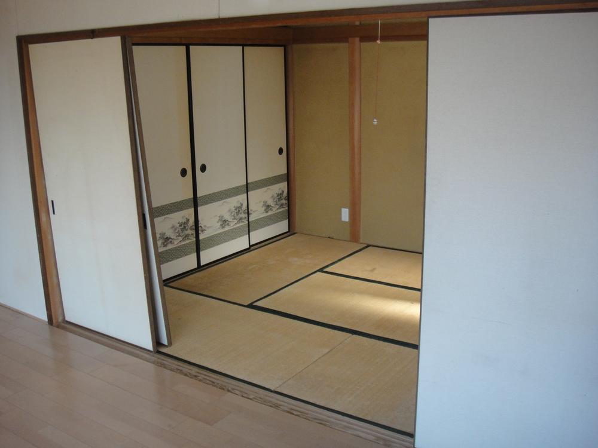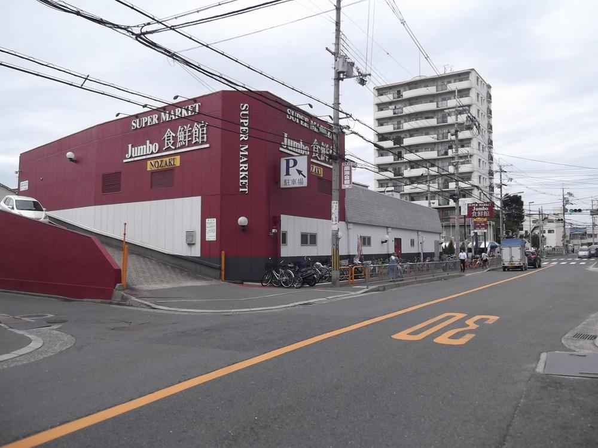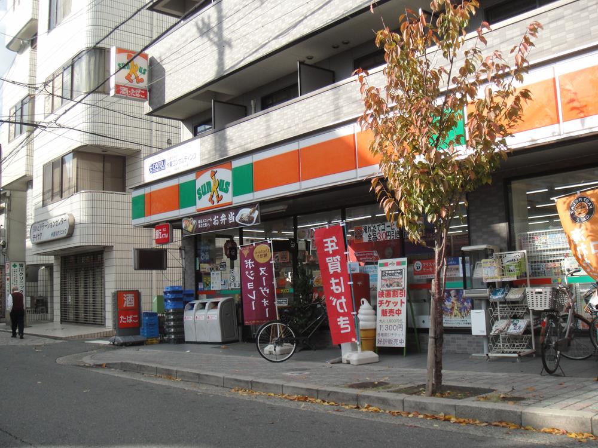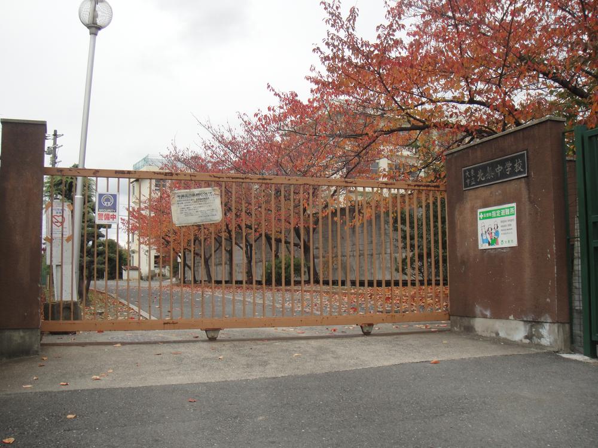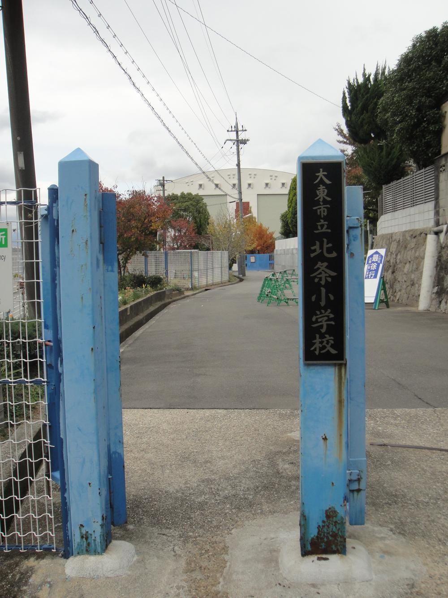|
|
Osaka Prefecture Daito
大阪府大東市
|
|
JR katamachi line "Nozaki" walk 12 minutes
JR片町線「野崎」歩12分
|
|
☆ 2006 All-electric + solar panel mounting ☆ ☆ 2012. Ceiling ventilation fan Construction + electrical wiring replacement work ☆ Bathroom also outside ・ toilet ・ kitchen ・ Such as such as outer wall construction!
☆平成18年 オール電化+太陽光パネル取り付け☆☆平成24年 天井換気扇工事+電気配線入替え工事☆外にも浴室・トイレ・キッチン・外壁工事などなど!
|
|
Solar power system, Parking two Allowed, Energy-saving water heaters, Super close, Interior and exterior renovation, Flat to the station, A quiet residential areaese-style room, Shutter garage, Wide balcony, 2 or more sides balcony, The window in the bathroom, High-function toilet, Three-story or more, All-electric
太陽光発電システム、駐車2台可、省エネ給湯器、スーパーが近い、内外装リフォーム、駅まで平坦、閑静な住宅地、和室、シャッター車庫、ワイドバルコニー、2面以上バルコニー、浴室に窓、高機能トイレ、3階建以上、オール電化
|
Features pickup 特徴ピックアップ | | Solar power system / Parking two Allowed / Energy-saving water heaters / Super close / Flat to the station / A quiet residential area / Japanese-style room / Shutter - garage / Wide balcony / 2 or more sides balcony / The window in the bathroom / High-function toilet / Three-story or more / All-electric 太陽光発電システム /駐車2台可 /省エネ給湯器 /スーパーが近い /駅まで平坦 /閑静な住宅地 /和室 /シャッタ-車庫 /ワイドバルコニー /2面以上バルコニー /浴室に窓 /高機能トイレ /3階建以上 /オール電化 |
Price 価格 | | 11.8 million yen 1180万円 |
Floor plan 間取り | | 5DK 5DK |
Units sold 販売戸数 | | 1 units 1戸 |
Total units 総戸数 | | 1 units 1戸 |
Land area 土地面積 | | 72.47 sq m (registration) 72.47m2(登記) |
Building area 建物面積 | | 126.07 sq m (registration) 126.07m2(登記) |
Driveway burden-road 私道負担・道路 | | 11.8 sq m , West 4m width (contact the road width 11.8m) 11.8m2、西4m幅(接道幅11.8m) |
Completion date 完成時期(築年月) | | March 1990 1990年3月 |
Address 住所 | | Osaka Prefecture Daito City Hojo 1 大阪府大東市北条1 |
Traffic 交通 | | JR katamachi line "Nozaki" walk 12 minutes
JR katamachi line "Shijonawate" walk 15 minutes
JR katamachi line "Shinobukeoka" walk 35 minutes JR片町線「野崎」歩12分
JR片町線「四条畷」歩15分
JR片町線「忍ケ丘」歩35分
|
Contact お問い合せ先 | | TEL: 0800-603-2566 [Toll free] mobile phone ・ Also available from PHS
Caller ID is not notified
Please contact the "saw SUUMO (Sumo)"
If it does not lead, If the real estate company TEL:0800-603-2566【通話料無料】携帯電話・PHSからもご利用いただけます
発信者番号は通知されません
「SUUMO(スーモ)を見た」と問い合わせください
つながらない方、不動産会社の方は
|
Building coverage, floor area ratio 建ぺい率・容積率 | | 60% ・ 200% 60%・200% |
Time residents 入居時期 | | Consultation 相談 |
Land of the right form 土地の権利形態 | | Ownership 所有権 |
Structure and method of construction 構造・工法 | | Wooden three-story steel frame part 木造3階建一部鉄骨 |
Overview and notices その他概要・特記事項 | | Facilities: Public Water Supply, This sewage, All-electric, Parking: Garage 設備:公営水道、本下水、オール電化、駐車場:車庫 |
Company profile 会社概要 | | <Mediation> governor of Osaka (7) Osaka Daito No. 027375 No. Toho housing Yubinbango574-0011 Hojo 1-1-12 <仲介>大阪府知事(7)第027375号東宝ハウジング〒574-0011 大阪府大東市北条1-1-12 |
