1997December
39,800,000 yen, 6DK + S (storeroom), 216.77 sq m
Used Homes » Kansai » Osaka prefecture » Daito
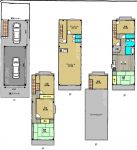 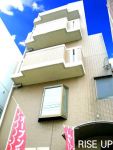
| | Osaka Prefecture Daito 大阪府大東市 |
| JR katamachi line "Suminodo" walk 8 minutes JR片町線「住道」歩8分 |
| ◆ Parking three Allowed ◆ 6DK + floor plan of free space ◆ ◆駐車3台可◆6DK+フリースペースの間取り◆ |
Features pickup 特徴ピックアップ | | Parking three or more possible / Shutter - garage / Three-story or more / roof balcony 駐車3台以上可 /シャッタ-車庫 /3階建以上 /ルーフバルコニー | Price 価格 | | 39,800,000 yen 3980万円 | Floor plan 間取り | | 6DK + S (storeroom) 6DK+S(納戸) | Units sold 販売戸数 | | 1 units 1戸 | Total units 総戸数 | | 1 units 1戸 | Land area 土地面積 | | 110.78 sq m (registration) 110.78m2(登記) | Building area 建物面積 | | 216.77 sq m (registration) 216.77m2(登記) | Driveway burden-road 私道負担・道路 | | Nothing, North 5.8m width 無、北5.8m幅 | Completion date 完成時期(築年月) | | December 1997 1997年12月 | Address 住所 | | Osaka Prefecture Daito Ogimachi 大阪府大東市扇町 | Traffic 交通 | | JR katamachi line "Suminodo" walk 8 minutes JR片町線「住道」歩8分
| Related links 関連リンク | | [Related Sites of this company] 【この会社の関連サイト】 | Contact お問い合せ先 | | (Ltd.) Rise up TEL: 0120-308567 [Toll free] Please contact the "saw SUUMO (Sumo)" (株)ライズアップTEL:0120-308567【通話料無料】「SUUMO(スーモ)を見た」と問い合わせください | Building coverage, floor area ratio 建ぺい率・容積率 | | 60% ・ 200% 60%・200% | Time residents 入居時期 | | Consultation 相談 | Land of the right form 土地の権利形態 | | Ownership 所有権 | Structure and method of construction 構造・工法 | | Steel 5-story 鉄骨5階建 | Use district 用途地域 | | Semi-industrial 準工業 | Overview and notices その他概要・特記事項 | | Facilities: Public Water Supply, This sewage, City gas, Parking: Garage 設備:公営水道、本下水、都市ガス、駐車場:車庫 | Company profile 会社概要 | | <Mediation> governor of Osaka Prefecture (1) No. 055982 (stock) rise up Yubinbango534-0026 Osaka-shi, Osaka Miyakojima-ku Amijima cho 8-17 Koizumi building first floor <仲介>大阪府知事(1)第055982号(株)ライズアップ〒534-0026 大阪府大阪市都島区網島町8-17小泉ビル1階 |
Floor plan間取り図 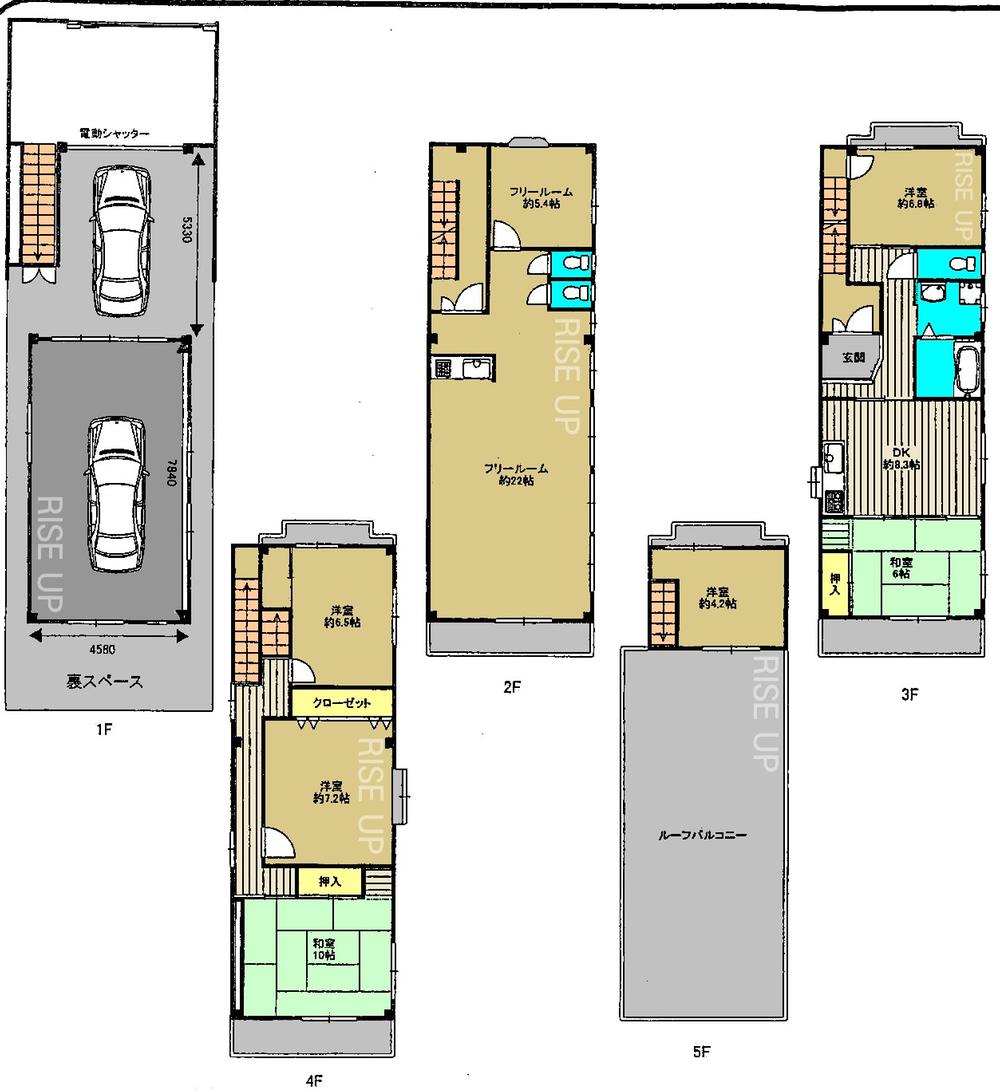 39,800,000 yen, 6DK + S (storeroom), Land area 110.78 sq m , It overrides the status quo than building area 216.77 sq m drawings.
3980万円、6DK+S(納戸)、土地面積110.78m2、建物面積216.77m2 図面より現状を優先します。
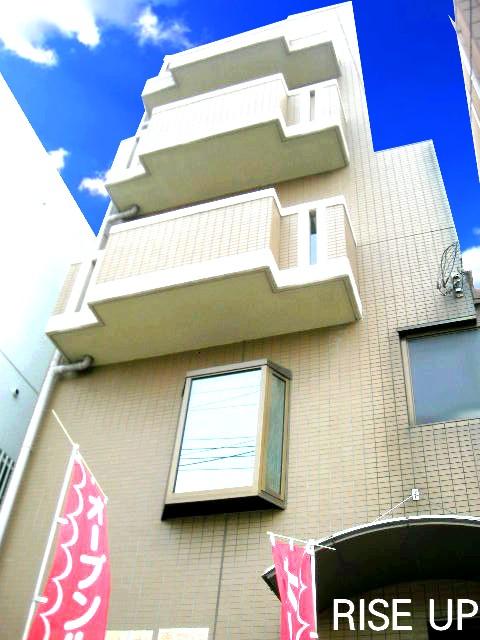 Local appearance photo
現地外観写真
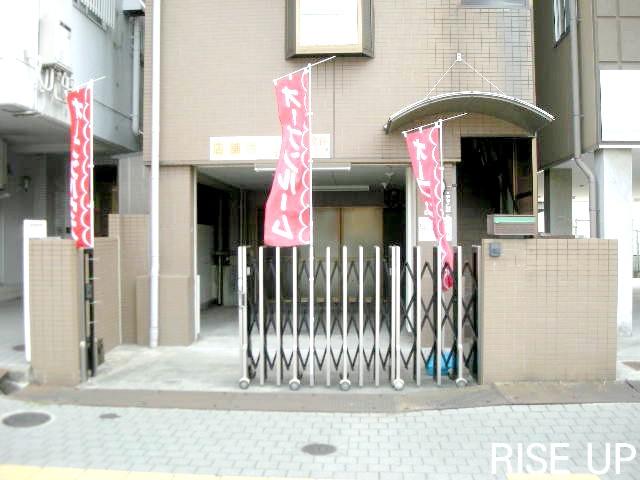 Local appearance photo
現地外観写真
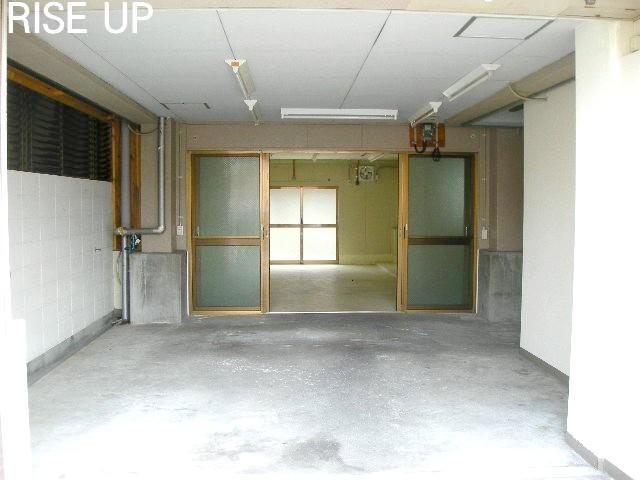 Parking lot
駐車場
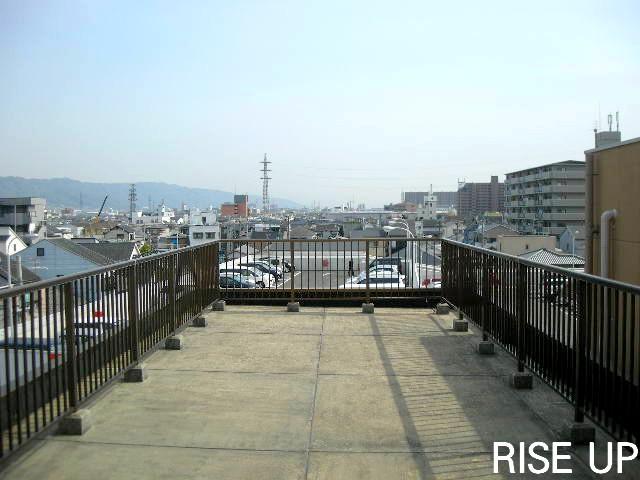 Balcony
バルコニー
Location
|






