1979August
16 million yen, 4DK, 63.75 sq m
Used Homes » Kansai » Osaka prefecture » Daito
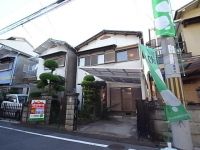 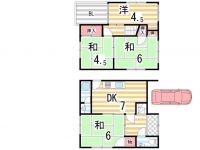
| | Osaka Prefecture Daito 大阪府大東市 |
| JR katamachi line "Suminodo" walk 14 minutes JR片町線「住道」歩14分 |
| ◆ It is a quiet residential area. ◆ It is immediately Available per vacant house. ◆ Land about 21 square meters ◆ You can use it as the future of rebuilding land. ◆閑静な住宅街です。◆空家につき即入居可です。◆土地約21坪◆将来の建替え用地としてもお使い頂けます。 |
Features pickup 特徴ピックアップ | | Immediate Available / 2 along the line more accessible / It is close to the city / System kitchen / Yang per good / Flat to the station / A quiet residential area / Japanese-style room / 2-story / Warm water washing toilet seat / The window in the bathroom / Ventilation good / City gas / Flat terrain 即入居可 /2沿線以上利用可 /市街地が近い /システムキッチン /陽当り良好 /駅まで平坦 /閑静な住宅地 /和室 /2階建 /温水洗浄便座 /浴室に窓 /通風良好 /都市ガス /平坦地 | Price 価格 | | 16 million yen 1600万円 | Floor plan 間取り | | 4DK 4DK | Units sold 販売戸数 | | 1 units 1戸 | Land area 土地面積 | | 70.32 sq m (registration) 70.32m2(登記) | Building area 建物面積 | | 63.75 sq m (registration) 63.75m2(登記) | Driveway burden-road 私道負担・道路 | | Nothing, East 5.7m width (contact the road width 6.3m) 無、東5.7m幅(接道幅6.3m) | Completion date 完成時期(築年月) | | August 1979 1979年8月 | Address 住所 | | Osaka Prefecture Daito Hyoya 2 大阪府大東市氷野2 | Traffic 交通 | | JR katamachi line "Suminodo" walk 14 minutes
JR katamachi line "Konoike Nitta" walk 32 minutes
Subway Nagahori Tsurumi-ryokuchi Line "Kadoma south" walk 35 minutes JR片町線「住道」歩14分
JR片町線「鴻池新田」歩32分
地下鉄長堀鶴見緑地線「門真南」歩35分
| Person in charge 担当者より | | The person in charge Tanaka 担当者田中 | Contact お問い合せ先 | | Pitattohausu Suminodo store (Ltd.) Matuyama Smile Home TEL: 0120-707891 [Toll free] Please contact the "saw SUUMO (Sumo)" ピタットハウス住道店(株)マツヤマスマイルホームTEL:0120-707891【通話料無料】「SUUMO(スーモ)を見た」と問い合わせください | Building coverage, floor area ratio 建ぺい率・容積率 | | 60% ・ 200% 60%・200% | Time residents 入居時期 | | Immediate available 即入居可 | Land of the right form 土地の権利形態 | | Ownership 所有権 | Structure and method of construction 構造・工法 | | Wooden 2-story 木造2階建 | Use district 用途地域 | | Industry 工業 | Overview and notices その他概要・特記事項 | | Contact: Tanaka, Facilities: Public Water Supply, This sewage, City gas, Parking: Car Port 担当者:田中、設備:公営水道、本下水、都市ガス、駐車場:カーポート | Company profile 会社概要 | | <Mediation> governor of Osaka (4) No. 044238 (company) Osaka Building Lots and Buildings Transaction Business Association (Corporation) Kinki district Real Estate Fair Trade Council member Pitattohausu Suminodo store (Ltd.) Matuyama Smile Home Yubinbango574-0046 Osaka Prefecture Daito Akai 1-3-20 <仲介>大阪府知事(4)第044238号(社)大阪府宅地建物取引業協会会員 (公社)近畿地区不動産公正取引協議会加盟ピタットハウス住道店(株)マツヤマスマイルホーム〒574-0046 大阪府大東市赤井1-3-20 |
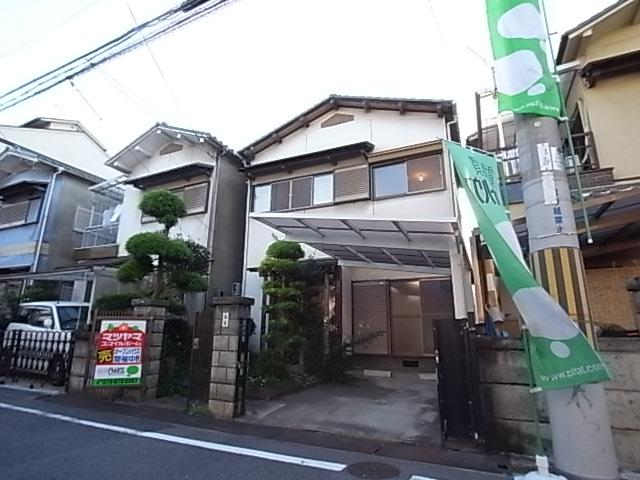 Local appearance photo
現地外観写真
Floor plan間取り図 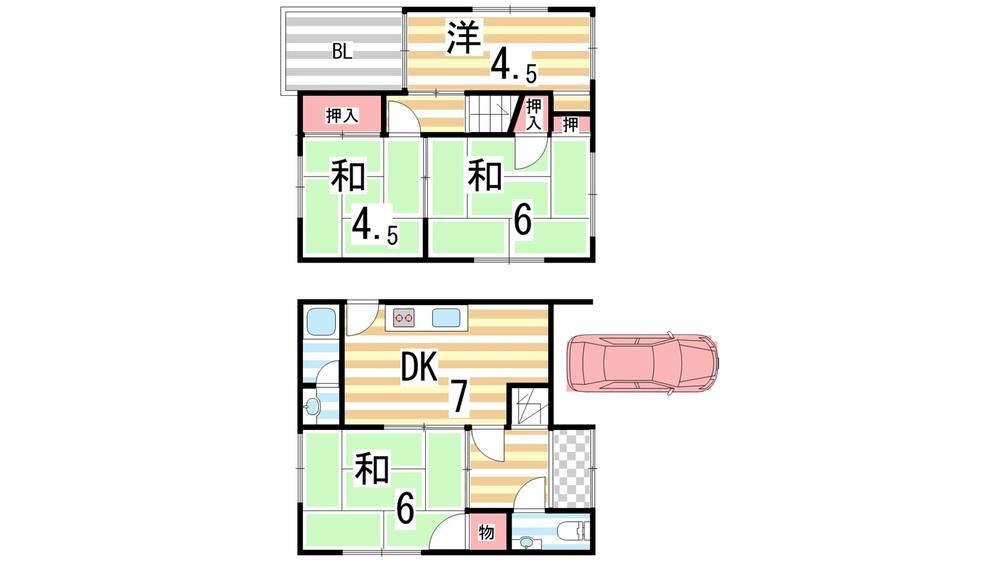 16 million yen, 4DK, Land area 70.32 sq m , Building area 63.75 sq m
1600万円、4DK、土地面積70.32m2、建物面積63.75m2
Kitchenキッチン 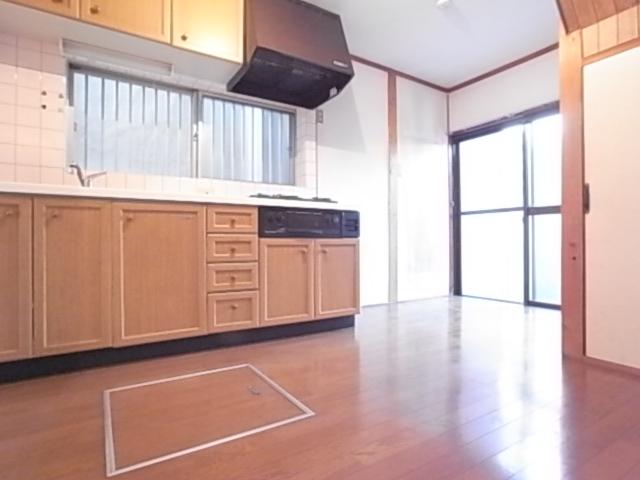 ◆ First floor dining kitchen
◆1階ダイニングキッチン
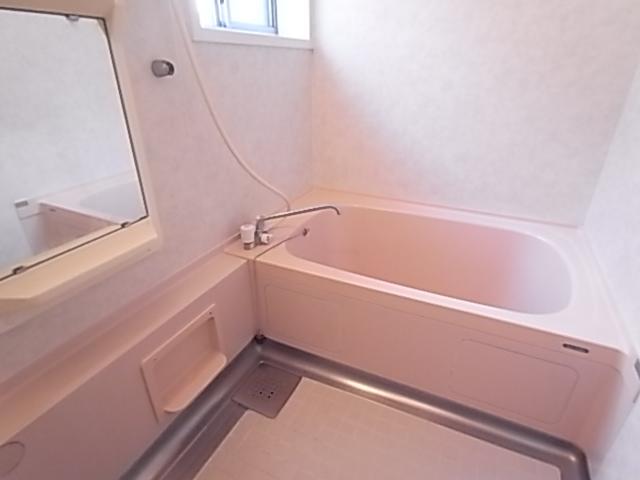 Bathroom
浴室
Non-living roomリビング以外の居室 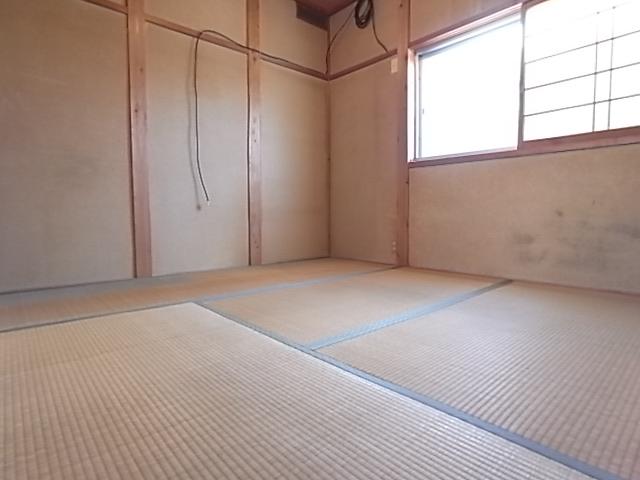 ◆ Second floor Japanese-style room
◆2階和室
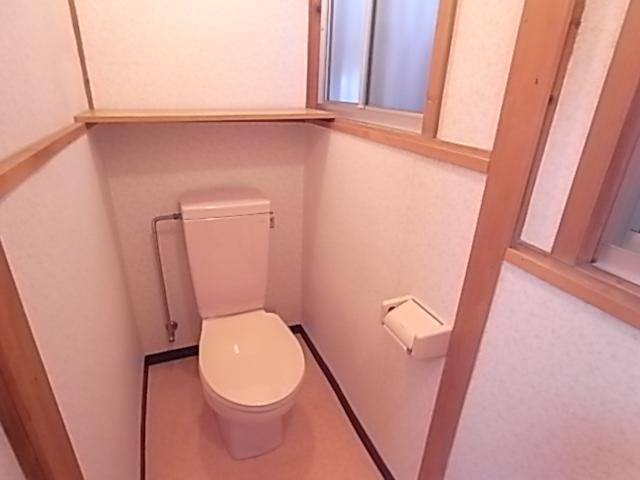 Toilet
トイレ
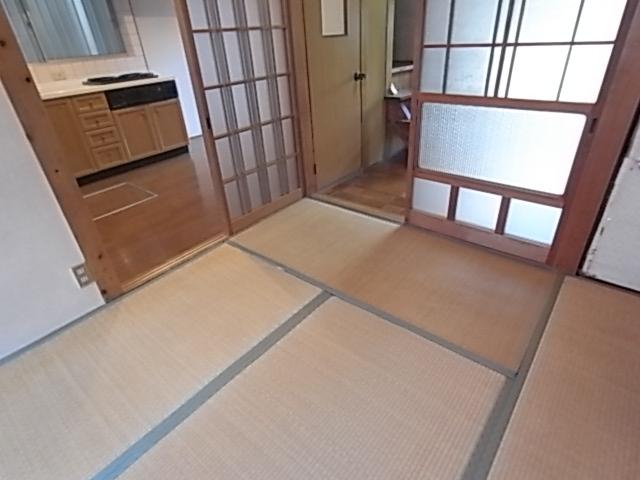 ◆ First floor Japanese-style room
◆1階和室
Livingリビング 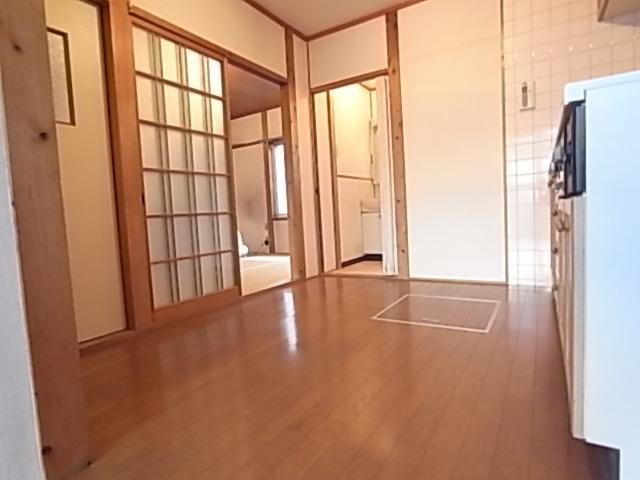 ◆ First floor dining kitchen
◆1階ダイニングキッチン
Wash basin, toilet洗面台・洗面所 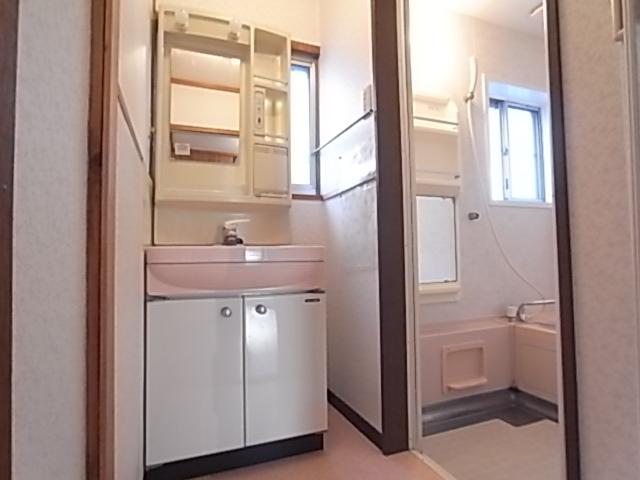 ◆ Wash basin
◆洗面台
Non-living roomリビング以外の居室 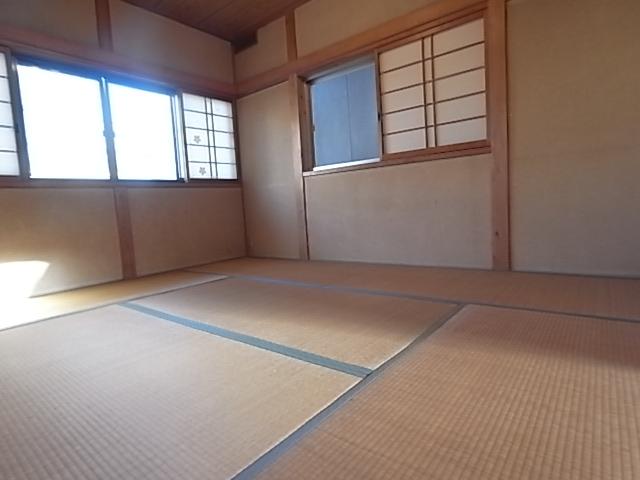 ◆ Second floor Japanese-style room
◆2階和室
Otherその他 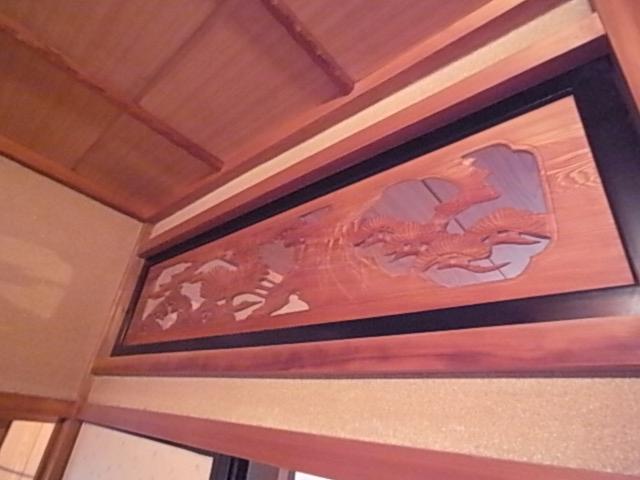 ◆ Second floor Japanese-style transom
◆2階和室欄間
Garden庭 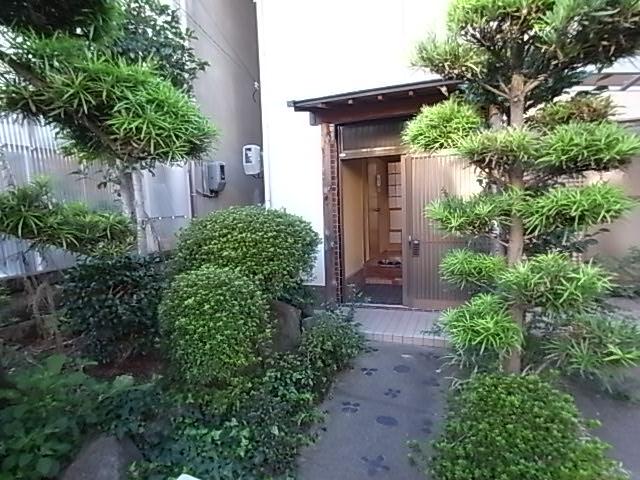 ◆ Entrance before, Garden that has been landscaped
◆玄関前、手入れのされた庭木
Kitchenキッチン 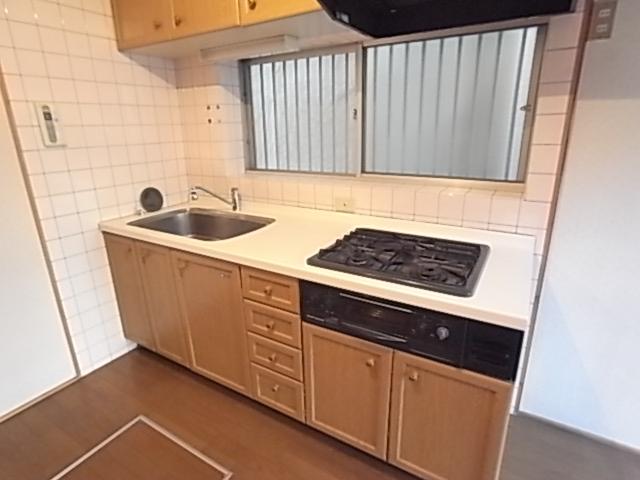 ◆ System kitchen
◆システムキッチン
Location
|














