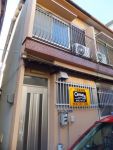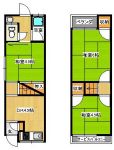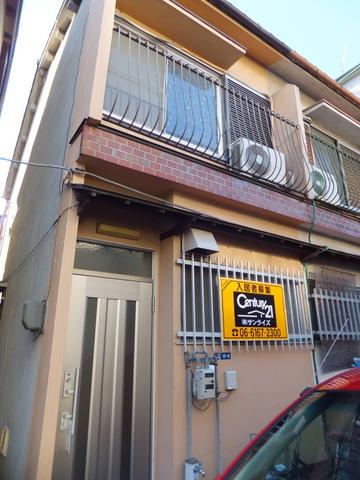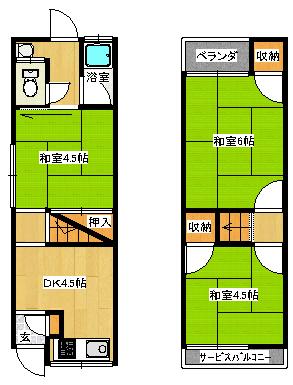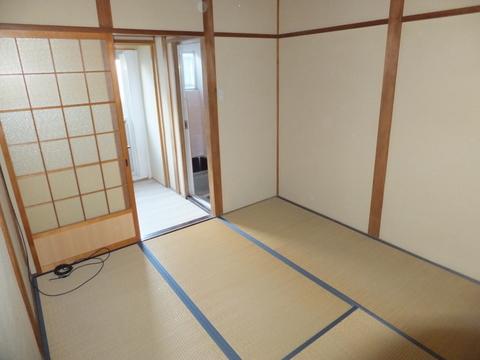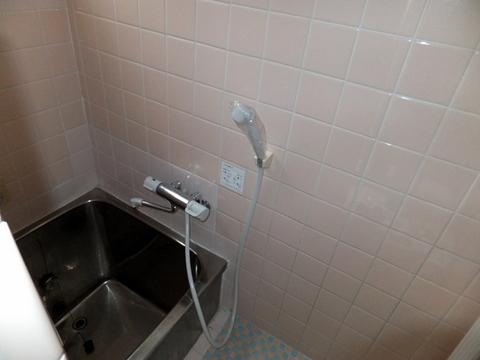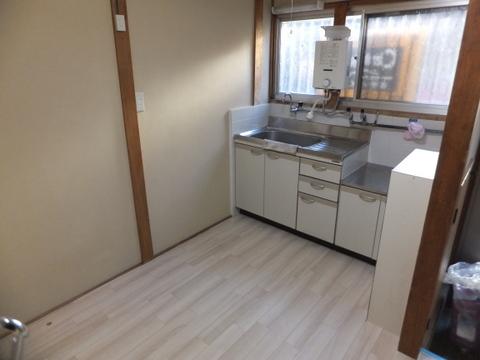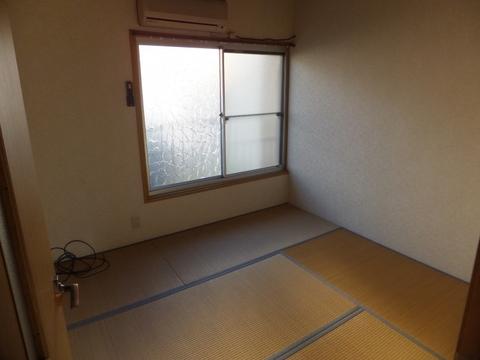|
|
Osaka Prefecture Daito
大阪府大東市
|
|
JR katamachi line "Nozaki" walk 26 minutes
JR片町線「野崎」歩26分
|
|
Interior and exterior renovation, Super close, Yang per good, Immediate Availableese-style room, Ventilation good, Around traffic fewer, 2-story, The window in the bathroom, Flat terrain
内外装リフォーム、スーパーが近い、陽当り良好、即入居可、和室、通風良好、周辺交通量少なめ、2階建、浴室に窓、平坦地
|
|
Interior and exterior renovation, Super close, Yang per good, Immediate Availableese-style room, Ventilation good, Around traffic fewer, 2-story, The window in the bathroom, Flat terrain
内外装リフォーム、スーパーが近い、陽当り良好、即入居可、和室、通風良好、周辺交通量少なめ、2階建、浴室に窓、平坦地
|
Features pickup 特徴ピックアップ | | Immediate Available / Super close / Interior and exterior renovation / Yang per good / Around traffic fewer / Japanese-style room / 2-story / The window in the bathroom / Ventilation good / Flat terrain 即入居可 /スーパーが近い /内外装リフォーム /陽当り良好 /周辺交通量少なめ /和室 /2階建 /浴室に窓 /通風良好 /平坦地 |
Event information イベント情報 | | (Please be sure to ask in advance) (事前に必ずお問い合わせください) |
Price 価格 | | 4.5 million yen 450万円 |
Floor plan 間取り | | 3DK 3DK |
Units sold 販売戸数 | | 1 units 1戸 |
Total units 総戸数 | | 1 units 1戸 |
Land area 土地面積 | | 38.41 sq m (registration) 38.41m2(登記) |
Building area 建物面積 | | 40.24 sq m (registration) 40.24m2(登記) |
Driveway burden-road 私道負担・道路 | | Nothing, East 4m width (contact the road width 3.3m) 無、東4m幅(接道幅3.3m) |
Completion date 完成時期(築年月) | | July 1976 1976年7月 |
Address 住所 | | Osaka Prefecture Daito Sanga 6 大阪府大東市三箇6 |
Traffic 交通 | | JR katamachi line "Nozaki" walk 26 minutes
JR katamachi line "Shijonawate" walk 27 minutes
JR katamachi line "Suminodo" walk 35 minutes JR片町線「野崎」歩26分
JR片町線「四条畷」歩27分
JR片町線「住道」歩35分
|
Related links 関連リンク | | [Related Sites of this company] 【この会社の関連サイト】 |
Person in charge 担当者より | | Rep Kaneda Hideto 担当者金田 秀人 |
Contact お問い合せ先 | | Century 21 (Ltd.) Sunrise TEL: 06-6167-2300 "saw SUUMO (Sumo)" and please contact センチュリー21(株)サンライズTEL:06-6167-2300「SUUMO(スーモ)を見た」と問い合わせください |
Expenses 諸費用 | | Town council fee: unspecified amount 町会費:金額未定 |
Building coverage, floor area ratio 建ぺい率・容積率 | | 60% ・ 200% 60%・200% |
Time residents 入居時期 | | Immediate available 即入居可 |
Land of the right form 土地の権利形態 | | Ownership 所有権 |
Structure and method of construction 構造・工法 | | Wooden 2-story 木造2階建 |
Renovation リフォーム | | March 2013 interior renovation completed (bathroom ・ toilet ・ all rooms), October 2012 exterior renovation completed (outer wall) 2013年3月内装リフォーム済(浴室・トイレ・全室)、2012年10月外装リフォーム済(外壁) |
Use district 用途地域 | | Two mid-high 2種中高 |
Other limitations その他制限事項 | | Quasi-fire zones 準防火地域 |
Overview and notices その他概要・特記事項 | | Contact: Kaneda Hideto, Facilities: Public Water Supply, This sewage, Centralized LPG, Parking: No 担当者:金田 秀人、設備:公営水道、本下水、集中LPG、駐車場:無 |
Company profile 会社概要 | | <Mediation> governor of Osaka (3) The 03/048133 No. Century 21 (Ltd.) Sunrise Yubinbango536-0021 Osaka Joto-ku, Suwa 4-4-7 <仲介>大阪府知事(3)第048133号センチュリー21(株)サンライズ〒536-0021 大阪府大阪市城東区諏訪4-4-7 |
