Used Homes » Kansai » Osaka prefecture » Daito
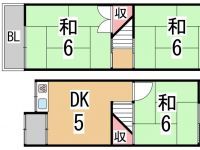 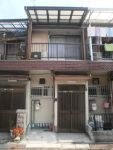
| | Osaka Prefecture Daito 大阪府大東市 |
| JR katamachi line "Suminodo" walk 20 minutes JR片町線「住道」歩20分 |
| ◆ Indoor refurbished! ! ◆ Immediate Available! ! ◆ Also available as an income-producing properties! ! ◆ About a 2-minute walk from the Super Okuwa! ! ◆室内改装済!!◆即入居可!!◆収益物件としてもご利用頂けます!!◆スーパーオークワまで徒歩約2分!! |
Features pickup 特徴ピックアップ | | Immediate Available / 2 along the line more accessible / See the mountain / Super close / Interior renovation / Yang per good / All room storage / Flat to the station / A quiet residential area / Or more before road 6m / Japanese-style room / Washbasin with shower / 2-story / Warm water washing toilet seat / The window in the bathroom / Ventilation good / City gas / Flat terrain 即入居可 /2沿線以上利用可 /山が見える /スーパーが近い /内装リフォーム /陽当り良好 /全居室収納 /駅まで平坦 /閑静な住宅地 /前道6m以上 /和室 /シャワー付洗面台 /2階建 /温水洗浄便座 /浴室に窓 /通風良好 /都市ガス /平坦地 | Price 価格 | | 4.5 million yen 450万円 | Floor plan 間取り | | 3DK 3DK | Units sold 販売戸数 | | 1 units 1戸 | Land area 土地面積 | | 28.2 sq m (8.53 square meters) (Registration) 28.2m2(8.53坪)(登記) | Building area 建物面積 | | 40.9 sq m (12.37 tsubo) (Registration) 40.9m2(12.37坪)(登記) | Driveway burden-road 私道負担・道路 | | Nothing, West 6.3m width (contact the road width 2.6m) 無、西6.3m幅(接道幅2.6m) | Completion date 完成時期(築年月) | | April 1974 1974年4月 | Address 住所 | | Osaka Prefecture Daito Gokuden 4 大阪府大東市御供田4 | Traffic 交通 | | JR katamachi line "Suminodo" walk 20 minutes
JR katamachi line "Nozaki" walk 33 minutes
Kintetsu Keihanna line "Yoshida" walk 36 minutes JR片町線「住道」歩20分
JR片町線「野崎」歩33分
近鉄けいはんな線「吉田」歩36分
| Contact お問い合せ先 | | Pitattohausu Suminodo store (Ltd.) Matuyama Smile Home TEL: 0120-707891 [Toll free] Please contact the "saw SUUMO (Sumo)" ピタットハウス住道店(株)マツヤマスマイルホームTEL:0120-707891【通話料無料】「SUUMO(スーモ)を見た」と問い合わせください | Building coverage, floor area ratio 建ぺい率・容積率 | | 60% ・ 200% 60%・200% | Time residents 入居時期 | | Immediate available 即入居可 | Land of the right form 土地の権利形態 | | Ownership 所有権 | Structure and method of construction 構造・工法 | | Wooden 2-story 木造2階建 | Use district 用途地域 | | One dwelling 1種住居 | Overview and notices その他概要・特記事項 | | Facilities: Public Water Supply, This sewage, City gas, Parking: No 設備:公営水道、本下水、都市ガス、駐車場:無 | Company profile 会社概要 | | <Mediation> governor of Osaka (4) No. 044238 (company) Osaka Building Lots and Buildings Transaction Business Association (Corporation) Kinki district Real Estate Fair Trade Council member Pitattohausu Suminodo store (Ltd.) Matuyama Smile Home Yubinbango574-0046 Osaka Prefecture Daito Akai 1-3-20 <仲介>大阪府知事(4)第044238号(社)大阪府宅地建物取引業協会会員 (公社)近畿地区不動産公正取引協議会加盟ピタットハウス住道店(株)マツヤマスマイルホーム〒574-0046 大阪府大東市赤井1-3-20 |
Floor plan間取り図 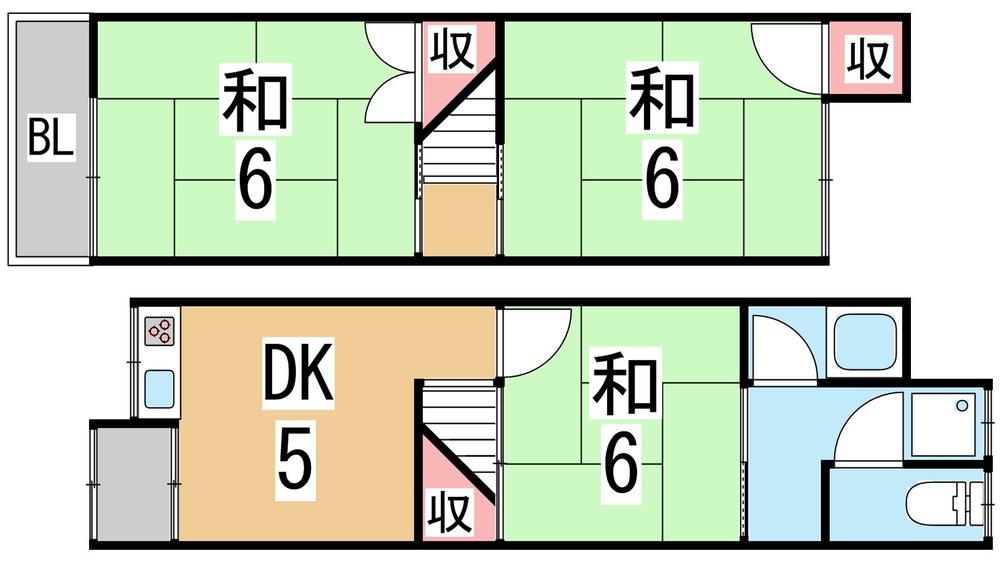 4.5 million yen, 3DK, Land area 28.2 sq m , Building area 40.9 sq m
450万円、3DK、土地面積28.2m2、建物面積40.9m2
Local appearance photo現地外観写真 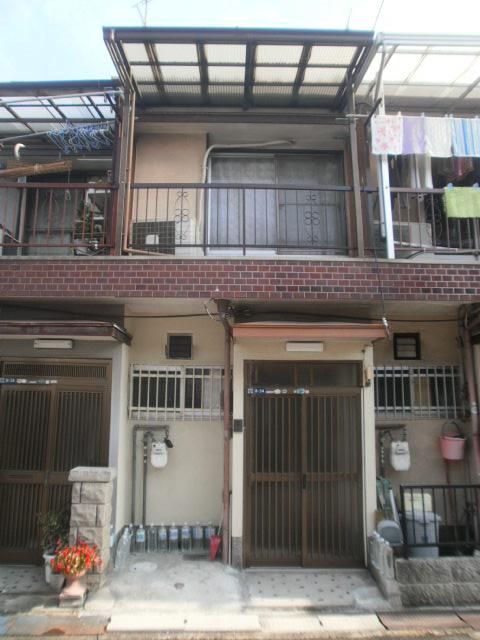 Local (11 May 2013) Shooting
現地(2013年11月)撮影
Kitchenキッチン 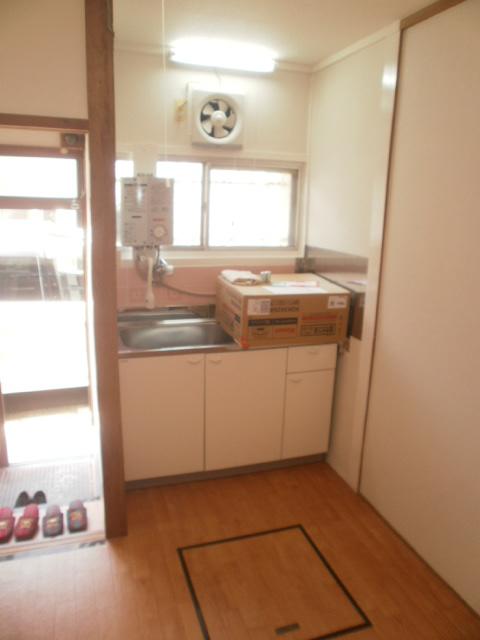 Indoor (11 May 2013) Shooting
室内(2013年11月)撮影
Bathroom浴室 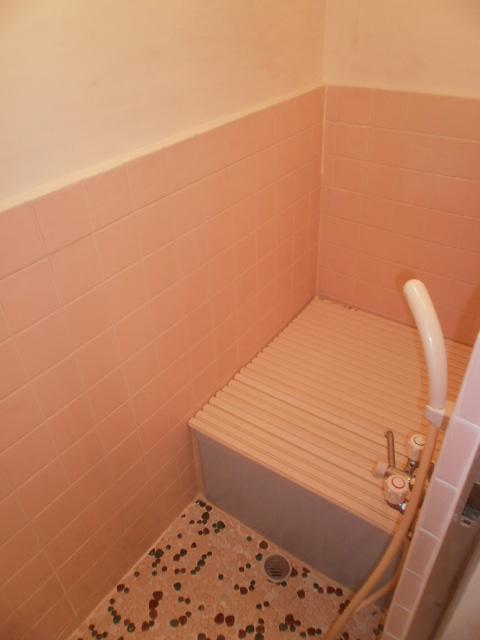 Indoor (11 May 2013) Shooting
室内(2013年11月)撮影
Wash basin, toilet洗面台・洗面所 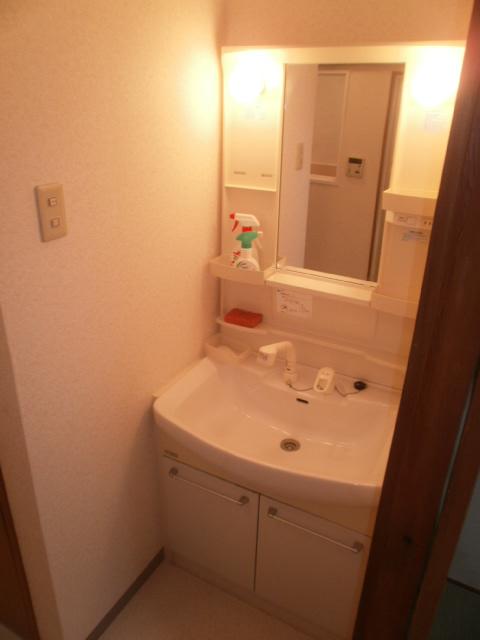 Indoor (11 May 2013) Shooting Shampoo dresser
室内(2013年11月)撮影
シャンプードレッサー
Toiletトイレ 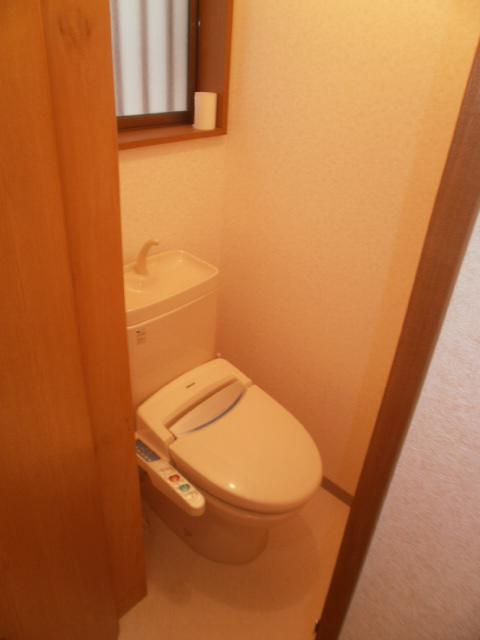 Indoor (11 May 2013) Shooting
室内(2013年11月)撮影
Livingリビング 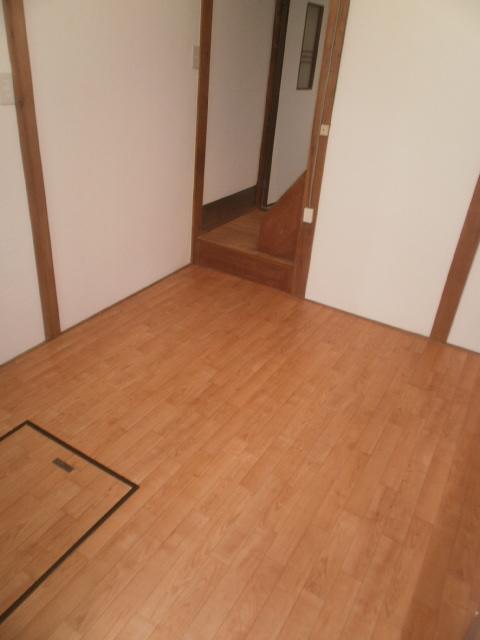 ◆ Dining is
◆ダイニングです
Non-living roomリビング以外の居室 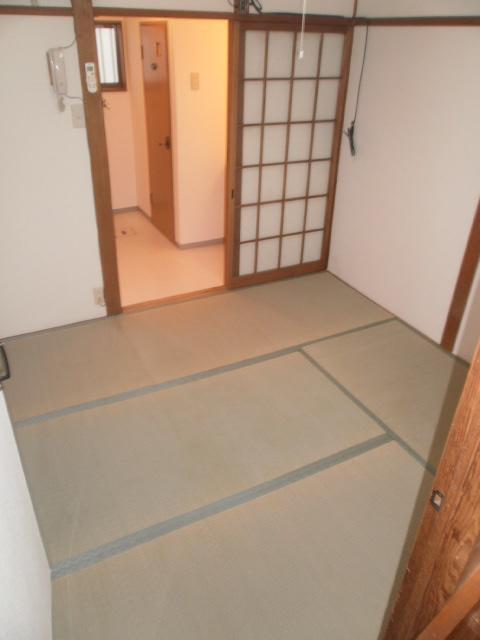 ◆ The first floor Japanese-style room
◆1階和室です
Entrance玄関 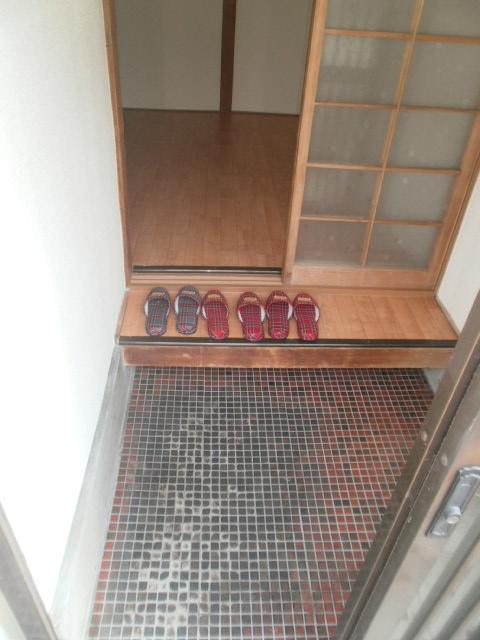 ◆ Bright entrance
◆明るい玄関です
Wash basin, toilet洗面台・洗面所 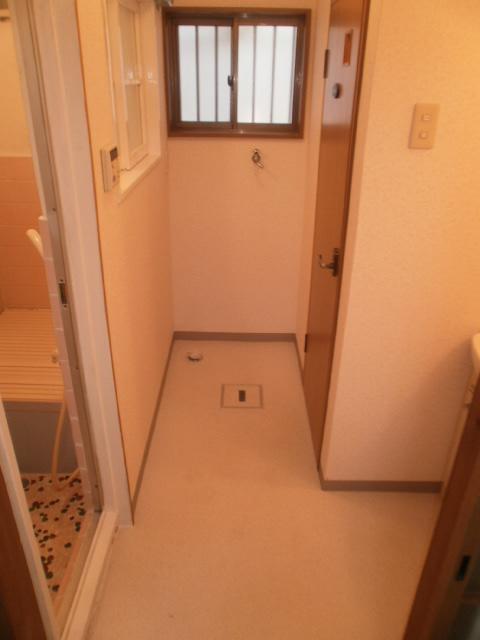 ◆ bathroom
◆洗面室
Non-living roomリビング以外の居室 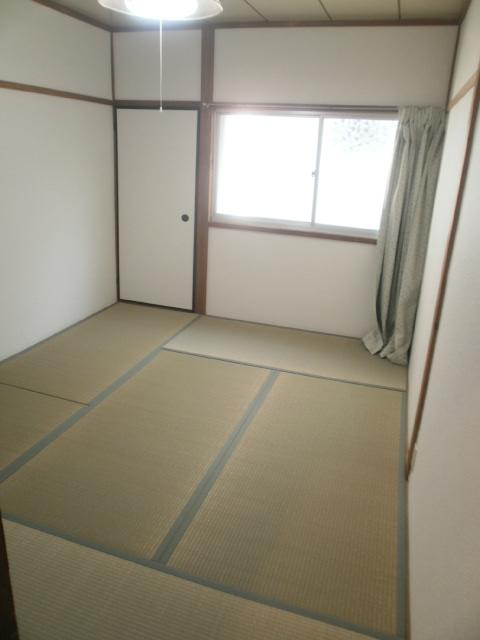 ◆ The second floor is a Japanese-style room 6 quires
◆2階和室6帖です
View photos from the dwelling unit住戸からの眺望写真 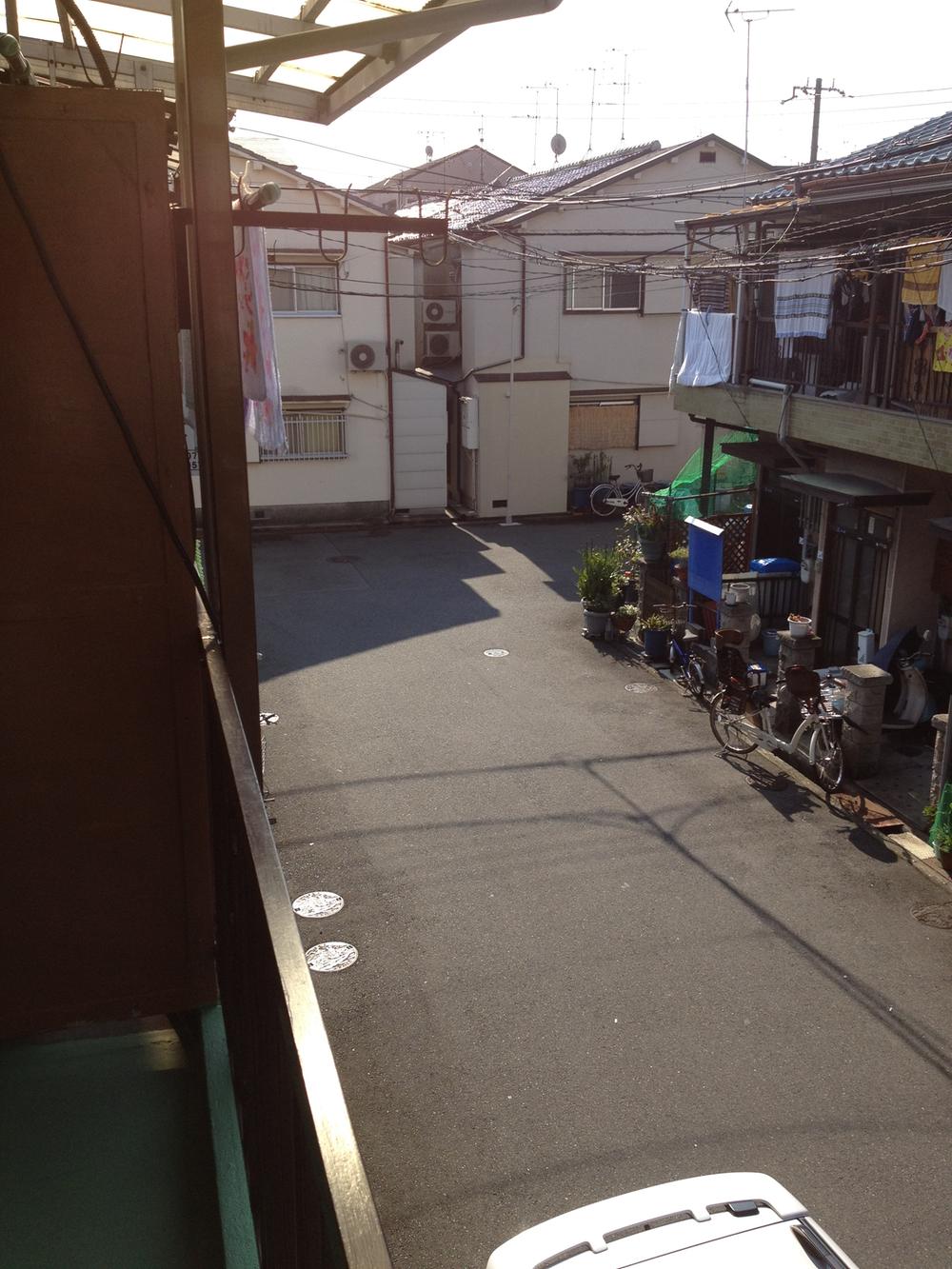 ◆ It is southwest from balcony
◆バルコニーから南西方面です
Supermarketスーパー 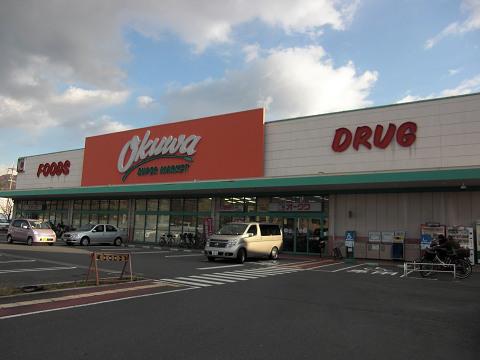 ◆ It is about a 2-minute walk from the Super Okuwa
◆スーパーオークワまで徒歩約2分です
Location
| 













