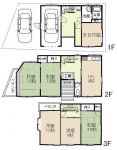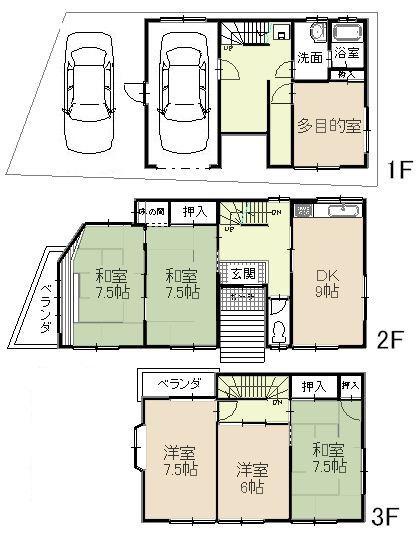|
|
Osaka Prefecture Daito
大阪府大東市
|
|
JR katamachi line "Nozaki" walk 11 minutes
JR片町線「野崎」歩11分
|
|
Garage two Allowed! Reform passes! It is flat land from the station! Spacious house frontage! It can also support in the number of rooms are many large family!
車庫2台可!リフォーム渡し!駅から平坦地です!間口の広いお家です!部屋数が多く大家族でも対応可能です!
|
Features pickup 特徴ピックアップ | | Parking two Allowed / Immediate Available / 2 along the line more accessible / Yang per good / Flat to the station / A quiet residential area / Around traffic fewer / Japanese-style room / Washbasin with shower / The window in the bathroom / Ventilation good / City gas / Flat terrain 駐車2台可 /即入居可 /2沿線以上利用可 /陽当り良好 /駅まで平坦 /閑静な住宅地 /周辺交通量少なめ /和室 /シャワー付洗面台 /浴室に窓 /通風良好 /都市ガス /平坦地 |
Price 価格 | | 9.8 million yen 980万円 |
Floor plan 間取り | | 6DK 6DK |
Units sold 販売戸数 | | 1 units 1戸 |
Land area 土地面積 | | 78.32 sq m (23.69 tsubo) (Registration) 78.32m2(23.69坪)(登記) |
Building area 建物面積 | | 122.49 sq m (37.05 tsubo) (Registration) 122.49m2(37.05坪)(登記) |
Driveway burden-road 私道負担・道路 | | Nothing, North 4.7m width (contact the road width 14.3m) 無、北4.7m幅(接道幅14.3m) |
Completion date 完成時期(築年月) | | May 1985 1985年5月 |
Address 住所 | | Osaka Prefecture Daito City Hojo 6 大阪府大東市北条6 |
Traffic 交通 | | JR katamachi line "Nozaki" walk 11 minutes
JR katamachi line "Shijonawate" walk 14 minutes JR片町線「野崎」歩11分
JR片町線「四条畷」歩14分
|
Contact お問い合せ先 | | (Ltd.) center housing TEL: 072-877-2211 Please inquire as "saw SUUMO (Sumo)" (株)中央ハウジングTEL:072-877-2211「SUUMO(スーモ)を見た」と問い合わせください |
Building coverage, floor area ratio 建ぺい率・容積率 | | 60% ・ 200% 60%・200% |
Time residents 入居時期 | | Immediate available 即入居可 |
Land of the right form 土地の権利形態 | | Ownership 所有権 |
Structure and method of construction 構造・工法 | | Wooden three-story (framing method) some RC 木造3階建(軸組工法)一部RC |
Use district 用途地域 | | One middle and high 1種中高 |
Other limitations その他制限事項 | | Regulations have by the Law for the Protection of Cultural Properties, Regulations have by erosion control method, Residential land development construction regulation area 文化財保護法による規制有、砂防法による規制有、宅地造成工事規制区域 |
Overview and notices その他概要・特記事項 | | Facilities: Public Water Supply, This sewage, City gas, Parking: Garage 設備:公営水道、本下水、都市ガス、駐車場:車庫 |
Company profile 会社概要 | | <Mediation> governor of Osaka Prefecture (5) No. 041945 (Ltd.) center housing Yubinbango574-0016 Osaka Prefecture Daito Minamitsunobe cho 3-10 <仲介>大阪府知事(5)第041945号(株)中央ハウジング〒574-0016 大阪府大東市南津の辺町3-10 |

