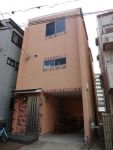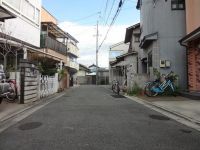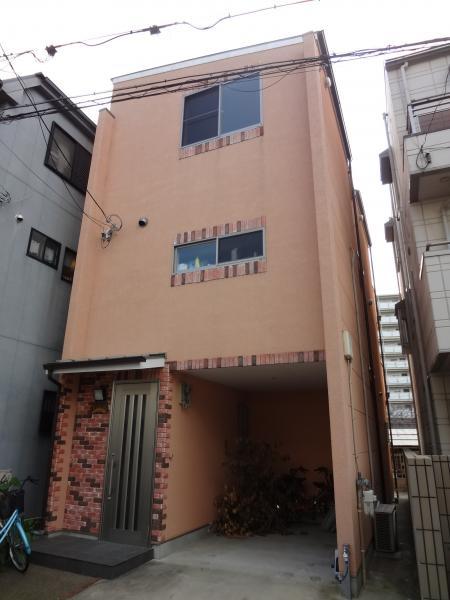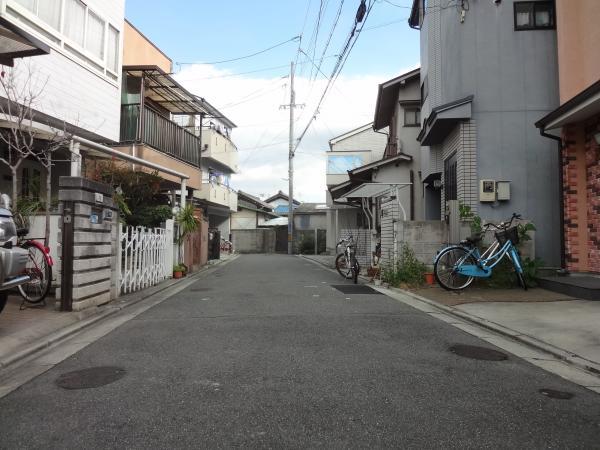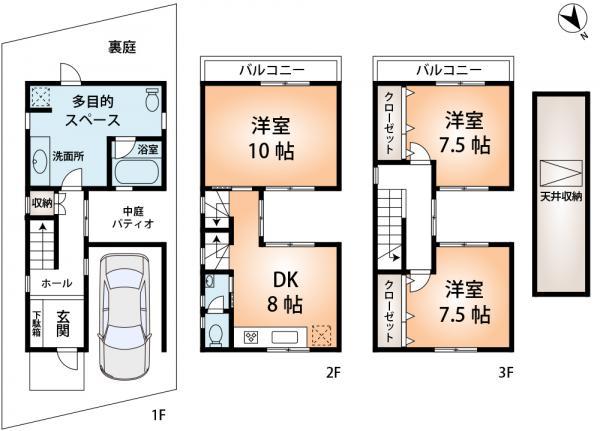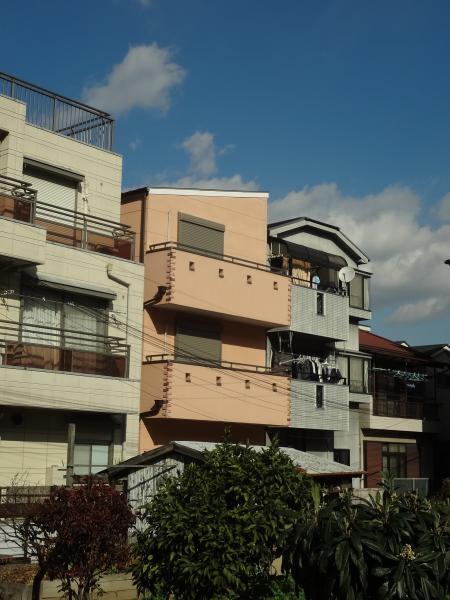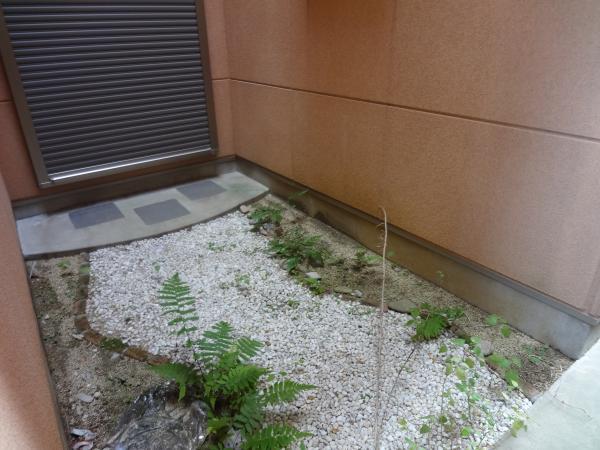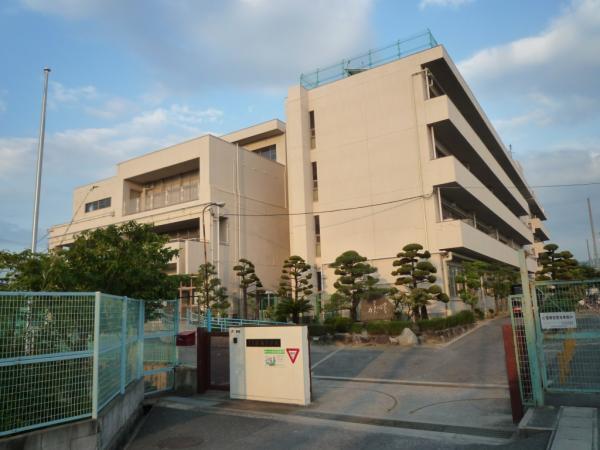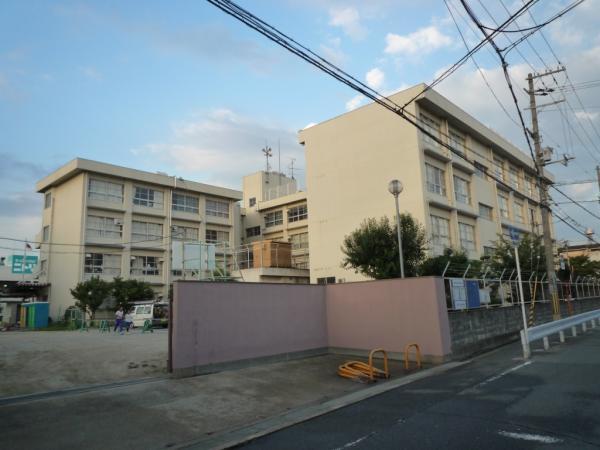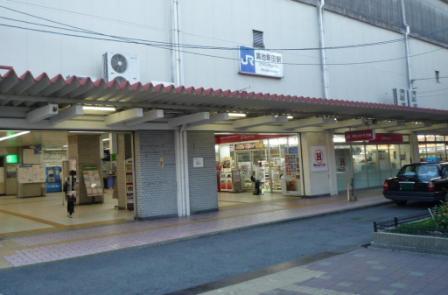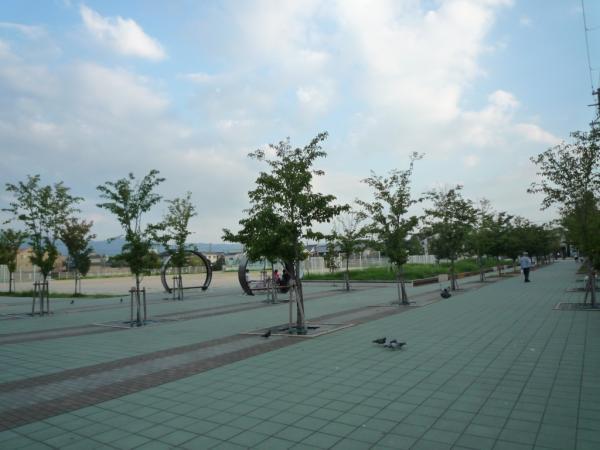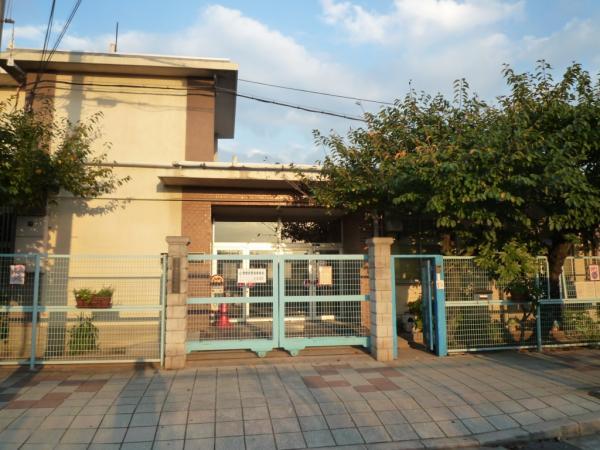|
|
Osaka Prefecture Daito
大阪府大東市
|
|
JR katamachi line "Konoike Nitta" walk 8 minutes
JR片町線「鴻池新田」歩8分
|
|
2007 Built ・ A house with a courtyard. Is an 8-minute walk from the Kōnoikeshinden Station.
平成19年築・中庭のある家。鴻池新田駅まで徒歩8分です。
|
|
Ceiling storage ・ backyard ・ courtyard ・ Two-sided balcony, etc. By all means I would like you to please visit at a time is 1 hotels.
天井収納・裏庭・中庭・2面バルコニー等是非一度ご見学していただきたい1軒です。
|
Features pickup 特徴ピックアップ | | Immediate Available / System kitchen / Toilet 2 places / 2 or more sides balcony / South balcony / Built garage / All room 6 tatami mats or more / Three-story or more / City gas / Flat terrain / Attic storage 即入居可 /システムキッチン /トイレ2ヶ所 /2面以上バルコニー /南面バルコニー /ビルトガレージ /全居室6畳以上 /3階建以上 /都市ガス /平坦地 /屋根裏収納 |
Price 価格 | | 18.9 million yen 1890万円 |
Floor plan 間取り | | 3DK 3DK |
Units sold 販売戸数 | | 1 units 1戸 |
Total units 総戸数 | | 1 units 1戸 |
Land area 土地面積 | | 83.9 sq m (25.37 tsubo) (Registration) 83.9m2(25.37坪)(登記) |
Building area 建物面積 | | 106.92 sq m (32.34 tsubo) (Registration) 106.92m2(32.34坪)(登記) |
Driveway burden-road 私道負担・道路 | | 10.6 sq m , North 4m width (contact the road width 5.6m) 10.6m2、北4m幅(接道幅5.6m) |
Completion date 完成時期(築年月) | | August 2007 2007年8月 |
Address 住所 | | Osaka Prefecture Daito Morofuku 2 大阪府大東市諸福2 |
Traffic 交通 | | JR katamachi line "Konoike Nitta" walk 8 minutes JR片町線「鴻池新田」歩8分
|
Related links 関連リンク | | [Related Sites of this company] 【この会社の関連サイト】 |
Person in charge 担当者より | | Rep Ikefuji Kimihiko Age: 30 Daigyokai Experience: 6 years trivial thing is also please feel free to contact us. Your house hunting is not please contact us to handle the number of properties is rich Asahi housing Ikefuji. It will help your house hunting in your eyes. 担当者池藤 公彦年齢:30代業界経験:6年些細なことでもお気軽にご相談ください。お家探しは取扱い物件数が豊富な朝日住宅の池藤までご連絡くださいませ。お客様目線でお家探しのお手伝いいたします。 |
Contact お問い合せ先 | | TEL: 0800-603-0563 [Toll free] mobile phone ・ Also available from PHS
Caller ID is not notified
Please contact the "saw SUUMO (Sumo)"
If it does not lead, If the real estate company TEL:0800-603-0563【通話料無料】携帯電話・PHSからもご利用いただけます
発信者番号は通知されません
「SUUMO(スーモ)を見た」と問い合わせください
つながらない方、不動産会社の方は
|
Building coverage, floor area ratio 建ぺい率・容積率 | | 60% ・ 160% 60%・160% |
Time residents 入居時期 | | Immediate available 即入居可 |
Land of the right form 土地の権利形態 | | Ownership 所有権 |
Structure and method of construction 構造・工法 | | Wooden three-story 木造3階建 |
Use district 用途地域 | | Two mid-high 2種中高 |
Overview and notices その他概要・特記事項 | | Contact: Ikefuji Kimihiko, Facilities: Public Water Supply, This sewage, City gas, Parking: car space 担当者:池藤 公彦、設備:公営水道、本下水、都市ガス、駐車場:カースペース |
Company profile 会社概要 | | <Mediation> Minister of Land, Infrastructure and Transport (3) No. 006,185 (one company) National Housing Industry Association (Corporation) metropolitan area real estate Fair Trade Council member Asahi Housing Co., Ltd. Osaka store Yubinbango530-0001 Osaka-shi, Osaka, Kita-ku Umeda 1-1-3 Osaka Station third building the fourth floor <仲介>国土交通大臣(3)第006185号(一社)全国住宅産業協会会員 (公社)首都圏不動産公正取引協議会加盟朝日住宅(株)大阪店〒530-0001 大阪府大阪市北区梅田1-1-3 大阪駅前第3ビル4階 |
