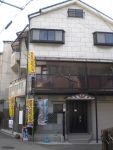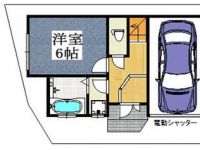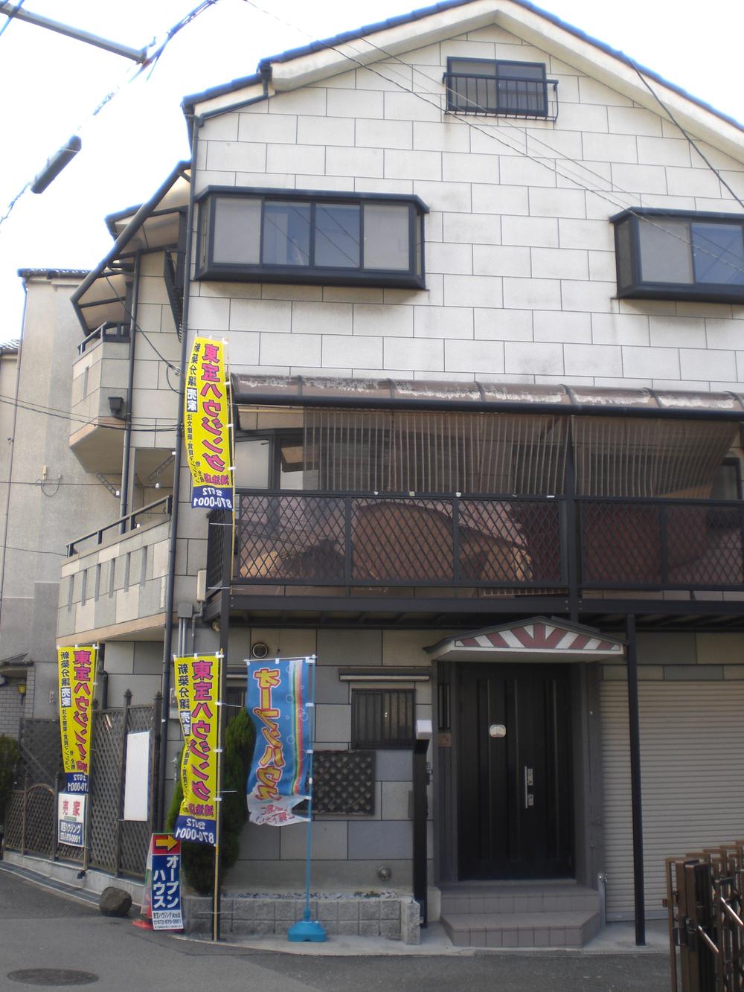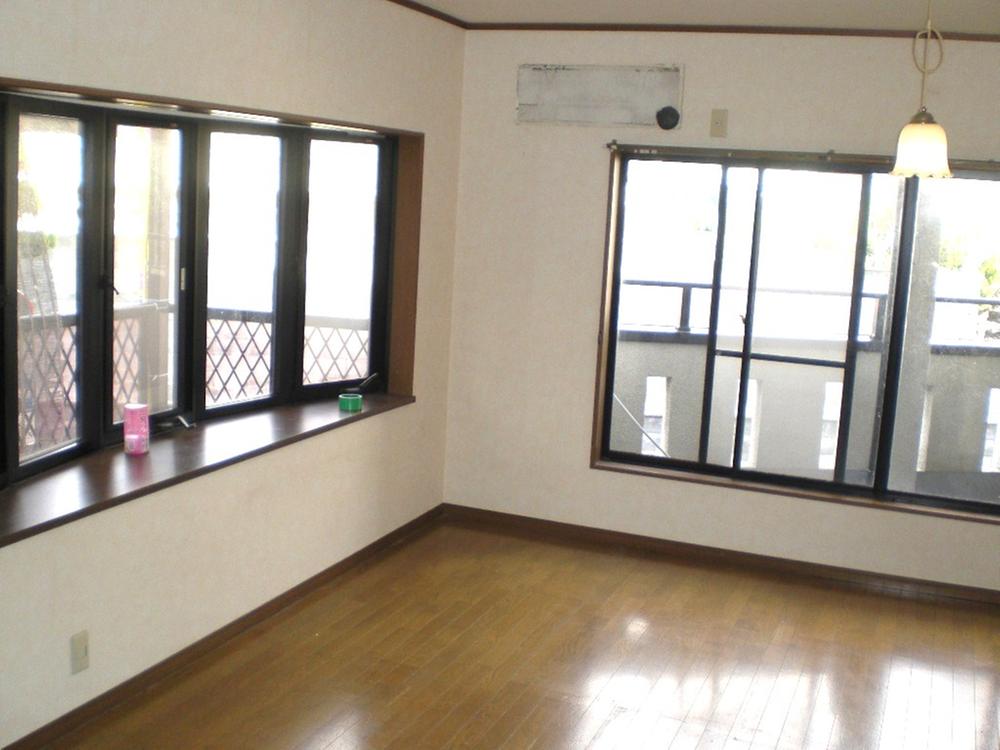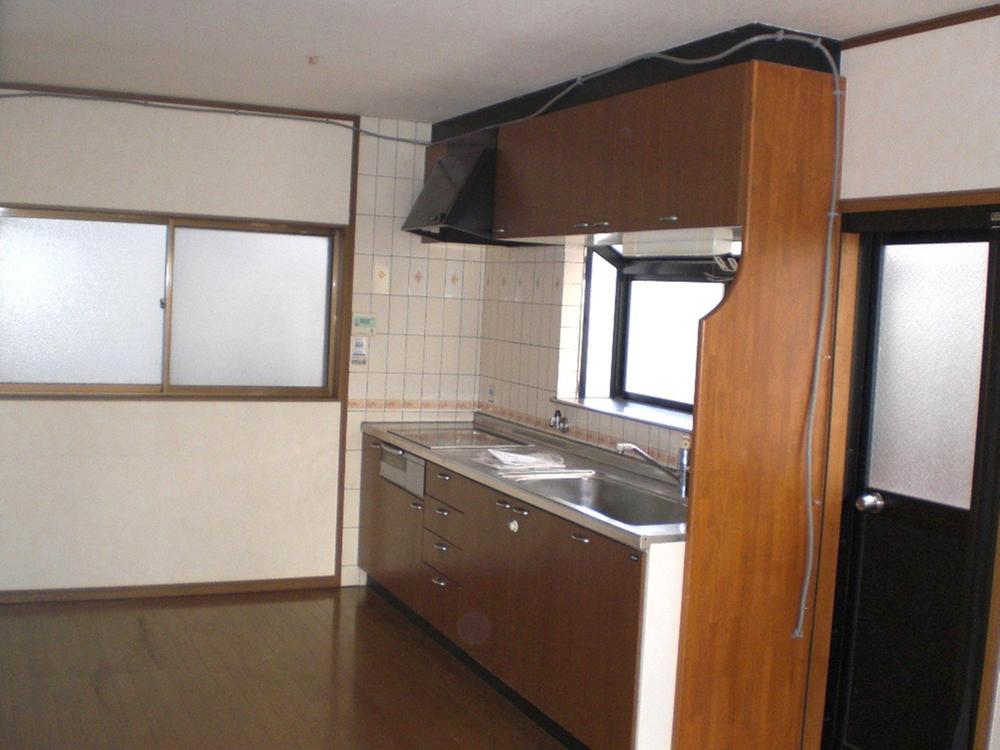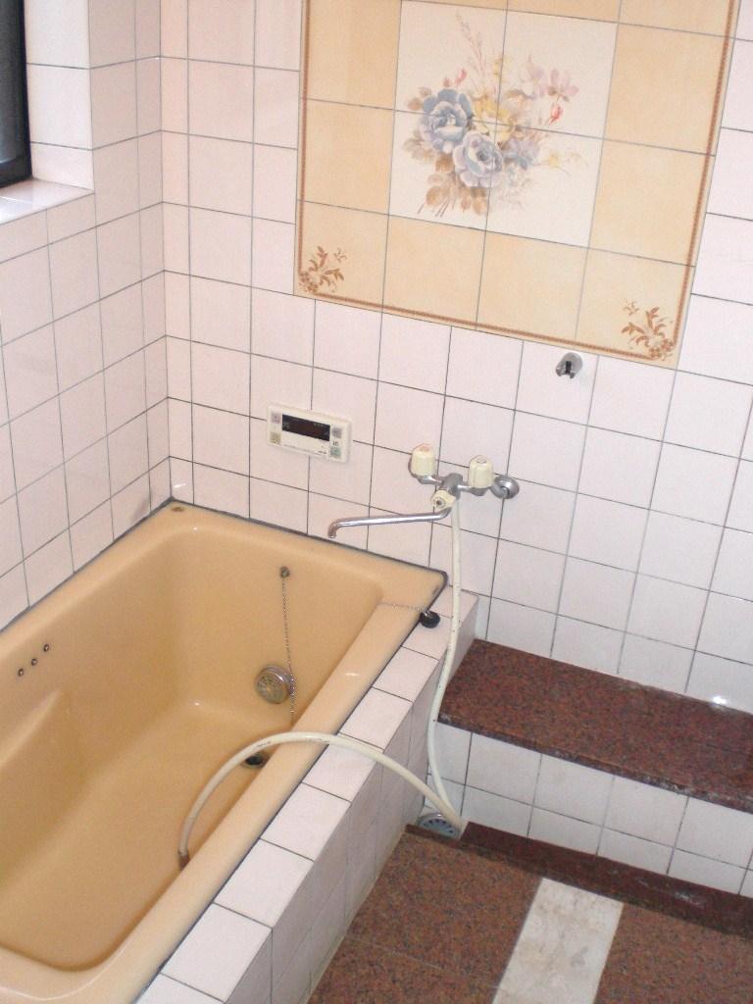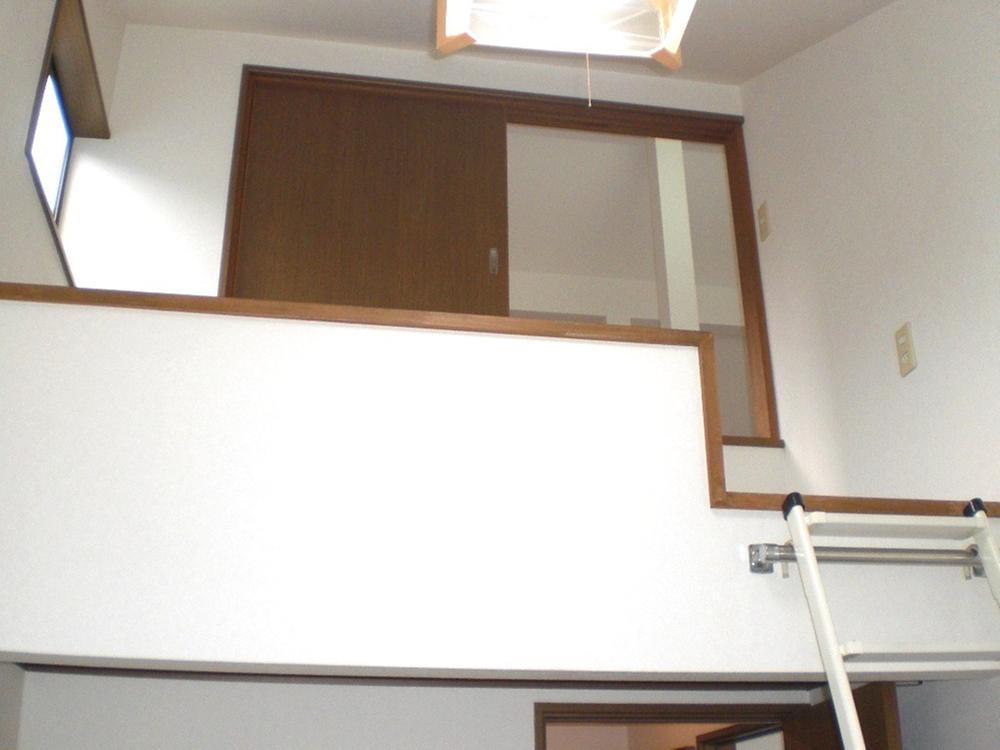|
|
Osaka Prefecture Daito
大阪府大東市
|
|
JR katamachi line "Konoike Nitta" walk 8 minutes
JR片町線「鴻池新田」歩8分
|
|
■ Reform is my content [System Kitchen exchange, Cross Chokawa, Toilet exchange with Washlet, Veranda waterproof, Screen door Chokawa, House cleaning, etc.] ■ Since the corner house ventilation, Daylighting good
■リフォーム渡しです内容【システムキッチン交換、クロス張替、トイレ交換ウォシュレット付、ベランダ防水、網戸張替、ハウスクリーニング等】■角家なので通風、採光良好
|
|
■ With two places loft, There are also some attic storage ◇ junior high school is your child in front of the eye is a school of Ease ◇◇ convenience store up to 1 minute, Nitori 2 minutes, Mandai 3 minutes and shopping convenient place ◇
■ロフト2か所ついて、さらに屋根裏収納もあります◇中学校が目の前でお子さんはラクラクの通学です◇◇コンビニまで1分、ニトリ2分、マンダイ3分と買い物便利なところ◇
|
Features pickup 特徴ピックアップ | | System kitchen / Corner lot / Wide balcony / Bathroom 1 tsubo or more / All living room flooring / Three-story or more / City gas システムキッチン /角地 /ワイドバルコニー /浴室1坪以上 /全居室フローリング /3階建以上 /都市ガス |
Price 価格 | | 19,800,000 yen 1980万円 |
Floor plan 間取り | | 4LDK 4LDK |
Units sold 販売戸数 | | 1 units 1戸 |
Land area 土地面積 | | 42.66 sq m (registration) 42.66m2(登記) |
Building area 建物面積 | | 101.56 sq m (registration) 101.56m2(登記) |
Driveway burden-road 私道負担・道路 | | Nothing, North 5.7m width, West 4m width 無、北5.7m幅、西4m幅 |
Completion date 完成時期(築年月) | | December 1995 1995年12月 |
Address 住所 | | Osaka Prefecture Daito Morofuku 5 大阪府大東市諸福5 |
Traffic 交通 | | JR katamachi line "Konoike Nitta" walk 8 minutes
Subway Nagahori Tsurumi-ryokuchi Line "Kadoma south" walk 27 minutes
Subway Nagahori Tsurumi-ryokuchi Line "Tsurumi Ryokuchi" walk 34 minutes JR片町線「鴻池新田」歩8分
地下鉄長堀鶴見緑地線「門真南」歩27分
地下鉄長堀鶴見緑地線「鶴見緑地」歩34分
|
Related links 関連リンク | | [Related Sites of this company] 【この会社の関連サイト】 |
Contact お問い合せ先 | | Toho housing Konoike shop TEL: 0800-808-5967 [Toll free] mobile phone ・ Also available from PHS
Caller ID is not notified
Please contact the "saw SUUMO (Sumo)"
If it does not lead, If the real estate company 東宝ハウジング鴻池店TEL:0800-808-5967【通話料無料】携帯電話・PHSからもご利用いただけます
発信者番号は通知されません
「SUUMO(スーモ)を見た」と問い合わせください
つながらない方、不動産会社の方は
|
Building coverage, floor area ratio 建ぺい率・容積率 | | 70% ・ 200% 70%・200% |
Time residents 入居時期 | | Consultation 相談 |
Land of the right form 土地の権利形態 | | Ownership 所有権 |
Structure and method of construction 構造・工法 | | Wooden three-story steel frame part 木造3階建一部鉄骨 |
Use district 用途地域 | | One dwelling 1種住居 |
Overview and notices その他概要・特記事項 | | Facilities: Public Water Supply, This sewage, City gas, Parking: Garage 設備:公営水道、本下水、都市ガス、駐車場:車庫 |
Company profile 会社概要 | | <Marketing alliance (mediated)> governor of Osaka (7) No. 027375 No. Toho housing Konoike shop Yubinbango574-0044 Osaka Prefecture Daito Morofuku 6-6-14 <販売提携(媒介)>大阪府知事(7)第027375号東宝ハウジング鴻池店〒574-0044 大阪府大東市諸福6-6-14 |
