Used Homes » Kansai » Osaka prefecture » Fujiidera
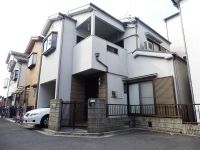 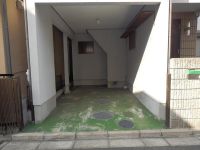
| | Osaka fujiidera 大阪府藤井寺市 |
| JR Kansai Main Line "Kashiwabara" walk 13 minutes JR関西本線「柏原」歩13分 |
| ■ In the southeast orientation day is good ■ It is home of the walk about 13 minutes until the JR Kansai Main Line Kashiwabara Station! ! ■ It is your in a room clean ■南東向きで日当たり良好です■JR関西本線柏原駅まで徒歩約13分のお家です!!■室内キレイにお使いですよ |
| We are eight stores in Osaka Prefecture, It is developing two stores in Fukuoka, Q-Board as a listed company, We aim to "community No.1 housing company."! ! House Freedom all employees, We look forward to your visit of everyone! ! 当社は大阪府下に8店舗、福岡に2店舗を展開しており、Q-Board上場企業として、「地域密着No.1住宅会社」を目指しております!!ハウスフリーダム社員一同、皆様のご来店を心よりお待ちしております!! |
Features pickup 特徴ピックアップ | | All room storage / Japanese-style room / 2-story 全居室収納 /和室 /2階建 | Price 価格 | | 9,480,000 yen 948万円 | Floor plan 間取り | | 4DK 4DK | Units sold 販売戸数 | | 1 units 1戸 | Land area 土地面積 | | 60.02 sq m (registration) 60.02m2(登記) | Building area 建物面積 | | 68.04 sq m (registration) 68.04m2(登記) | Driveway burden-road 私道負担・道路 | | Nothing 無 | Completion date 完成時期(築年月) | | April 1996 1996年4月 | Address 住所 | | Osaka fujiidera Kawakita 2 大阪府藤井寺市川北2 | Traffic 交通 | | JR Kansai Main Line "Kashiwabara" walk 13 minutes
Kintetsu Dōmyōji Line "Kashiwabara" walk 13 minutes
Kintetsu Dōmyōji Line "Kashiwabara south exit" walk 19 minutes JR関西本線「柏原」歩13分
近鉄道明寺線「柏原」歩13分
近鉄道明寺線「柏原南口」歩19分
| Related links 関連リンク | | [Related Sites of this company] 【この会社の関連サイト】 | Person in charge 担当者より | | Person in charge of real-estate and building Murata Takashi Age: Buy 40s, That you are always kept in mind when I am allowed to help in the sale is that I am allowed to ride in the same way to consult and when to introduce the "My relatives. I try to. "! as a result, Willing to customers is the best If you can. 担当者宅建村田 貴志年齢:40代購入、売却のお手伝いをさせて頂く時に常に心がけている事は 「私の身内に紹介する時と同じようにご相談に乗らせて頂く事。」を心がけています!その結果、お客様に喜んで頂けたら最高です。 | Contact お問い合せ先 | | TEL: 0800-603-2308 [Toll free] mobile phone ・ Also available from PHS
Caller ID is not notified
Please contact the "saw SUUMO (Sumo)"
If it does not lead, If the real estate company TEL:0800-603-2308【通話料無料】携帯電話・PHSからもご利用いただけます
発信者番号は通知されません
「SUUMO(スーモ)を見た」と問い合わせください
つながらない方、不動産会社の方は
| Time residents 入居時期 | | Consultation 相談 | Land of the right form 土地の権利形態 | | Ownership 所有権 | Structure and method of construction 構造・工法 | | Wooden 2-story 木造2階建 | Overview and notices その他概要・特記事項 | | Contact: Murata Takashi, Parking: car space 担当者:村田 貴志、駐車場:カースペース | Company profile 会社概要 | | <Mediation> Minister of Land, Infrastructure and Transport (2) No. 007017 (Ltd.) House Freedom Fujiidera shop Yubinbango583-0017 Osaka fujiidera Fujigaoka 1-13-10 <仲介>国土交通大臣(2)第007017号(株)ハウスフリーダム藤井寺店〒583-0017 大阪府藤井寺市藤ヶ丘1-13-10 |
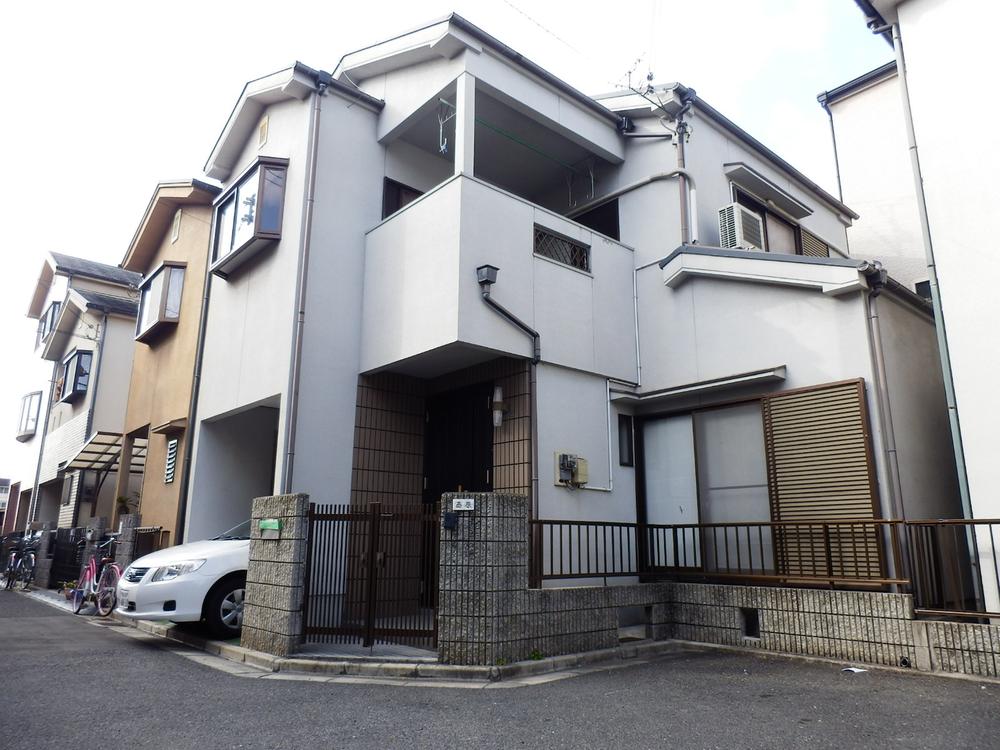 Local appearance photo
現地外観写真
Parking lot駐車場 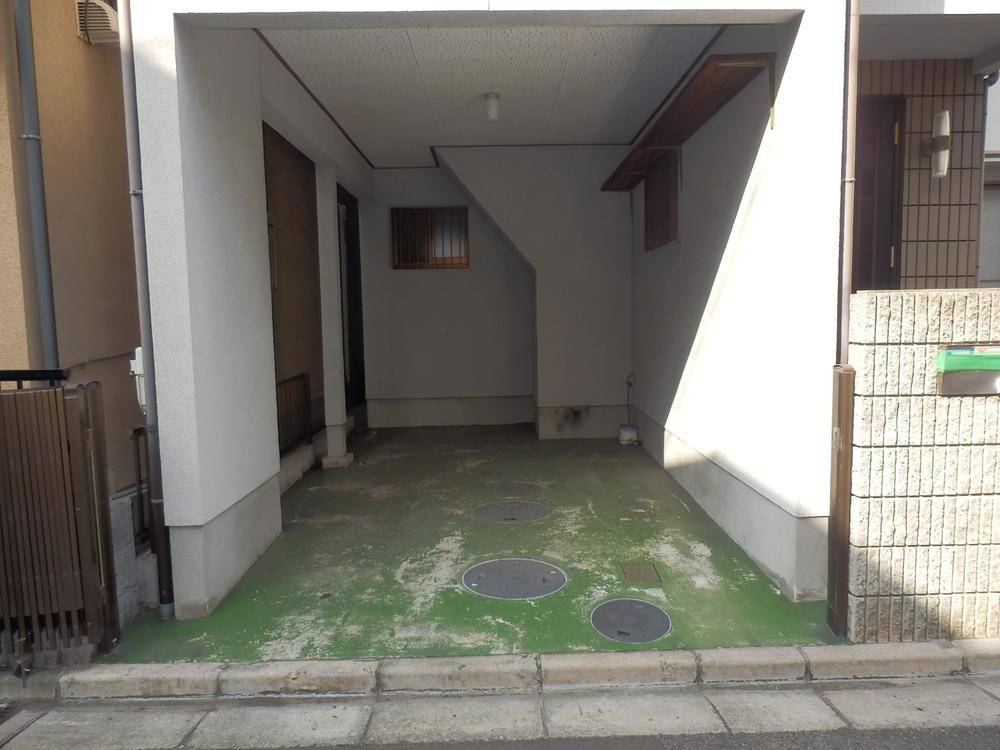 Parking space
駐車スペース
Local photos, including front road前面道路含む現地写真 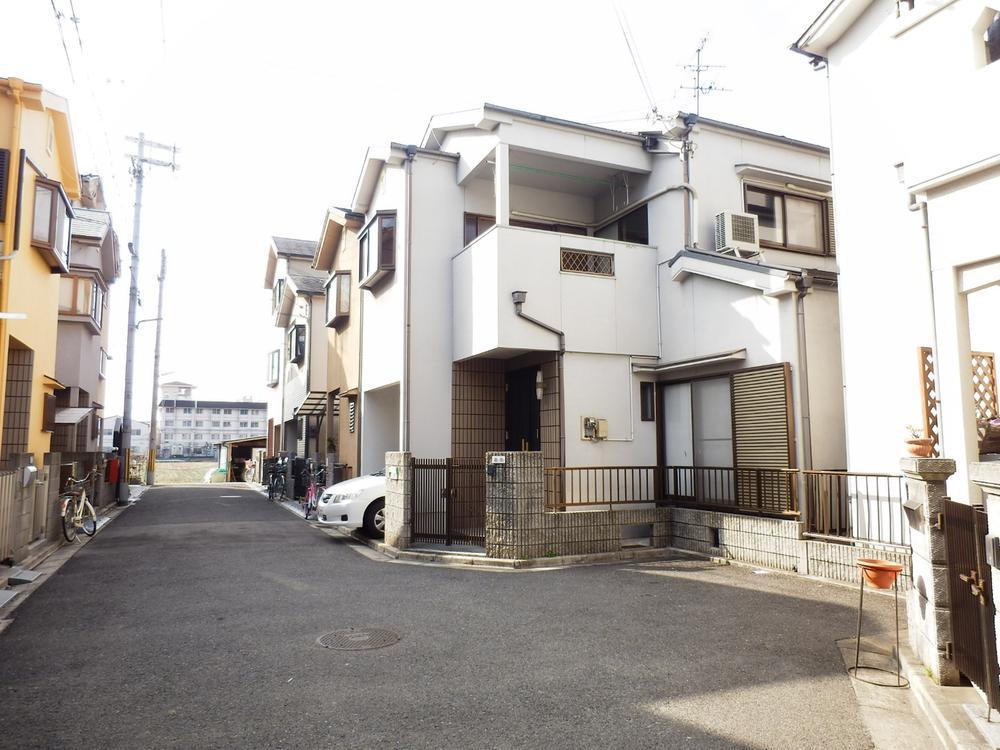 Before road
前道
Floor plan間取り図 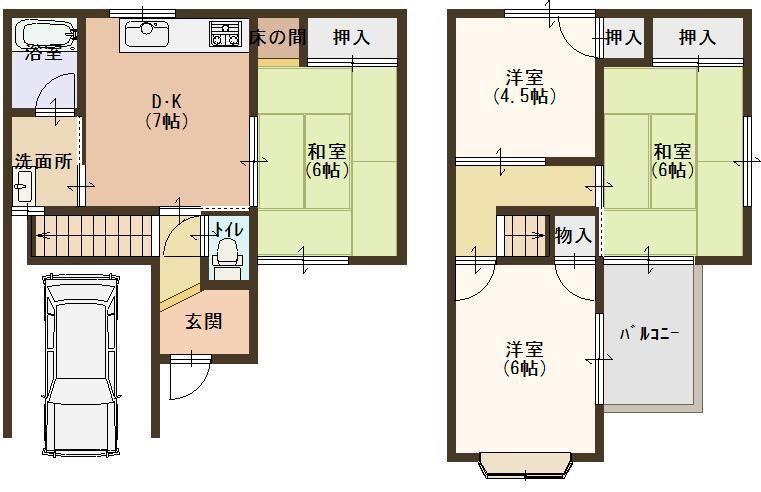 9,480,000 yen, 4DK, Land area 60.02 sq m , Building area 68.04 sq m floor plan here
948万円、4DK、土地面積60.02m2、建物面積68.04m2 間取り図はコチラ
Local appearance photo現地外観写真 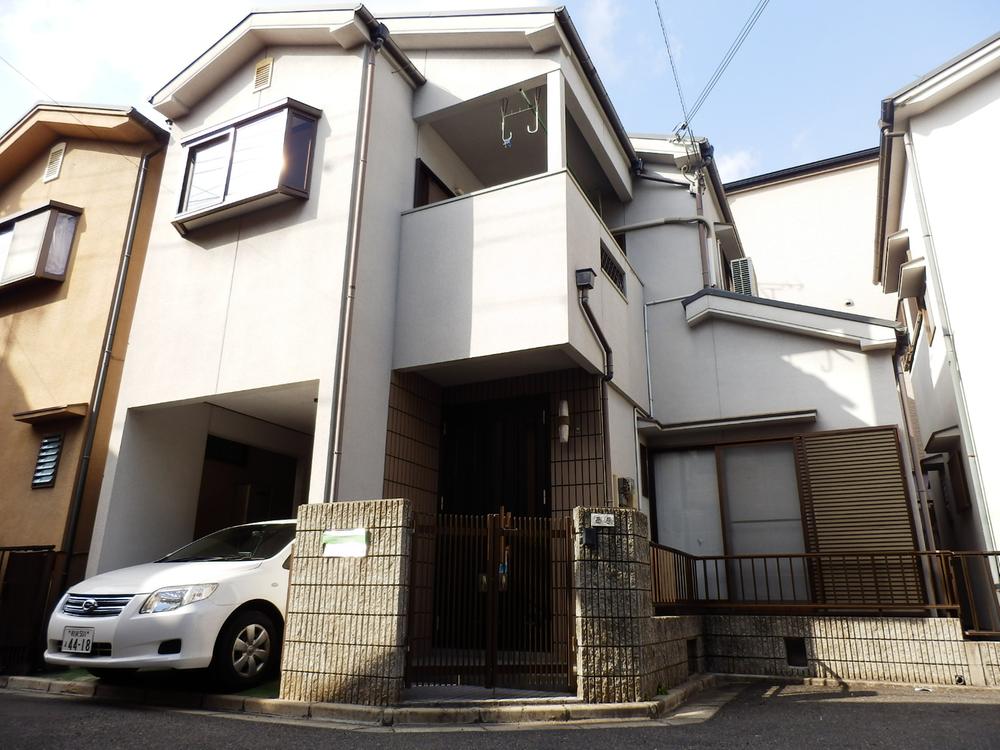 appearance
外観
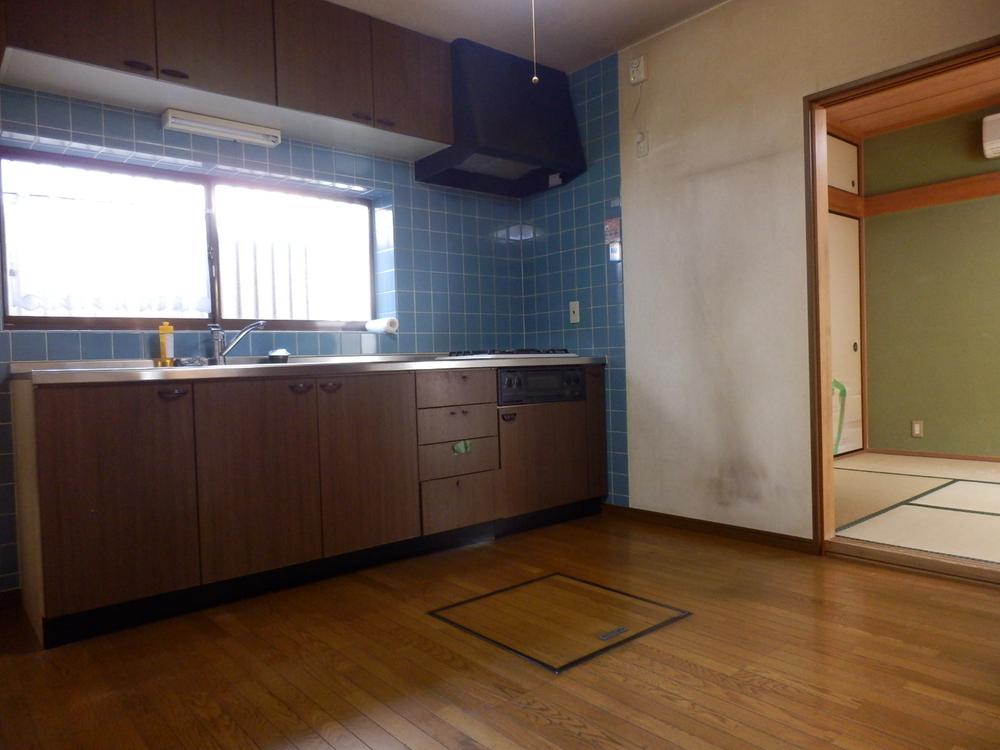 Living
リビング
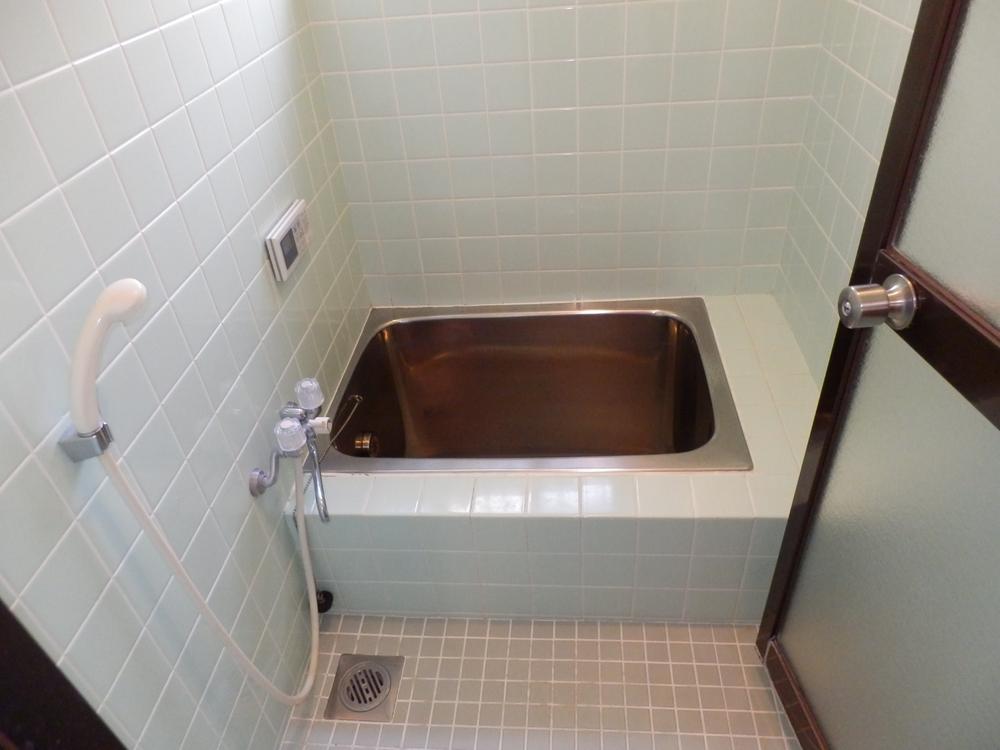 Bathroom
浴室
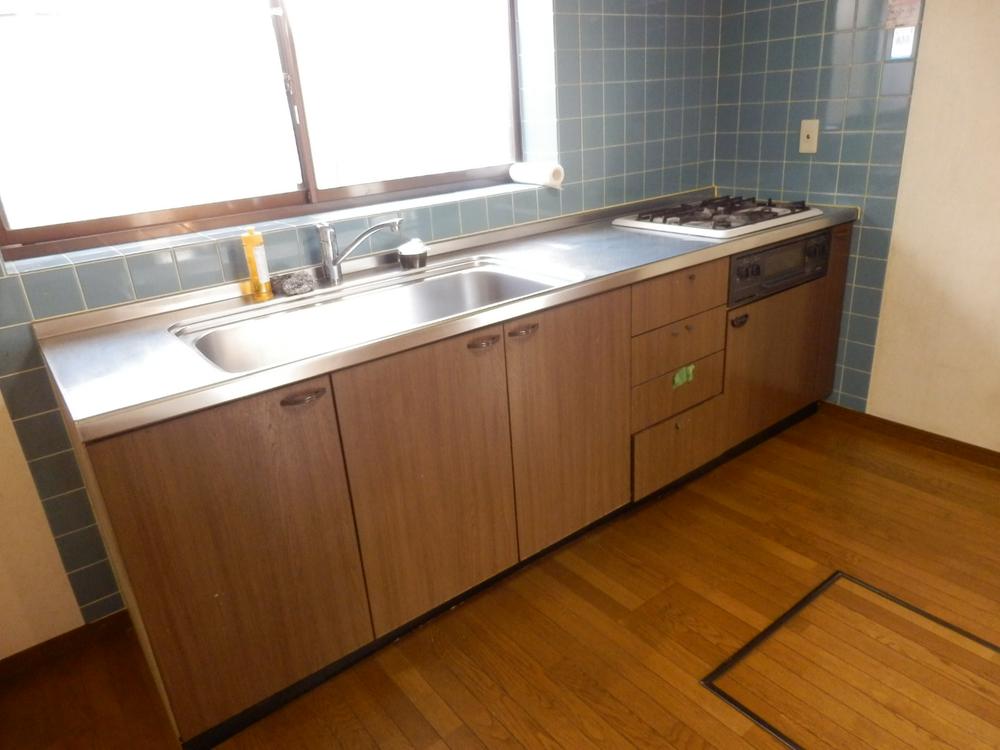 Kitchen
キッチン
Non-living roomリビング以外の居室 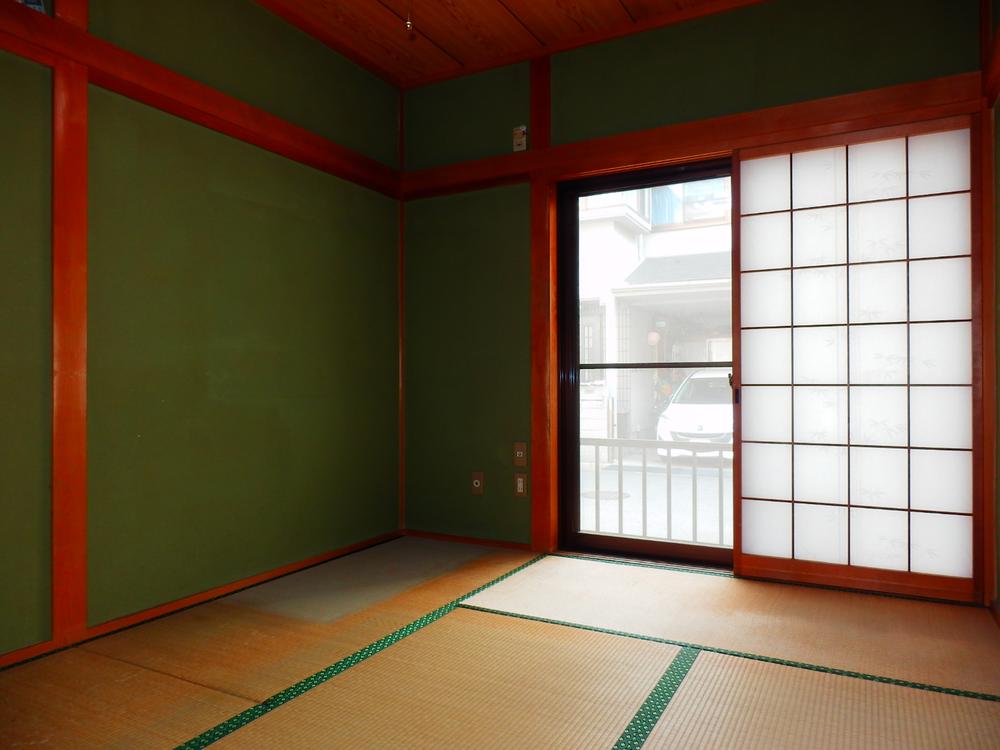 Japanese style room
和室
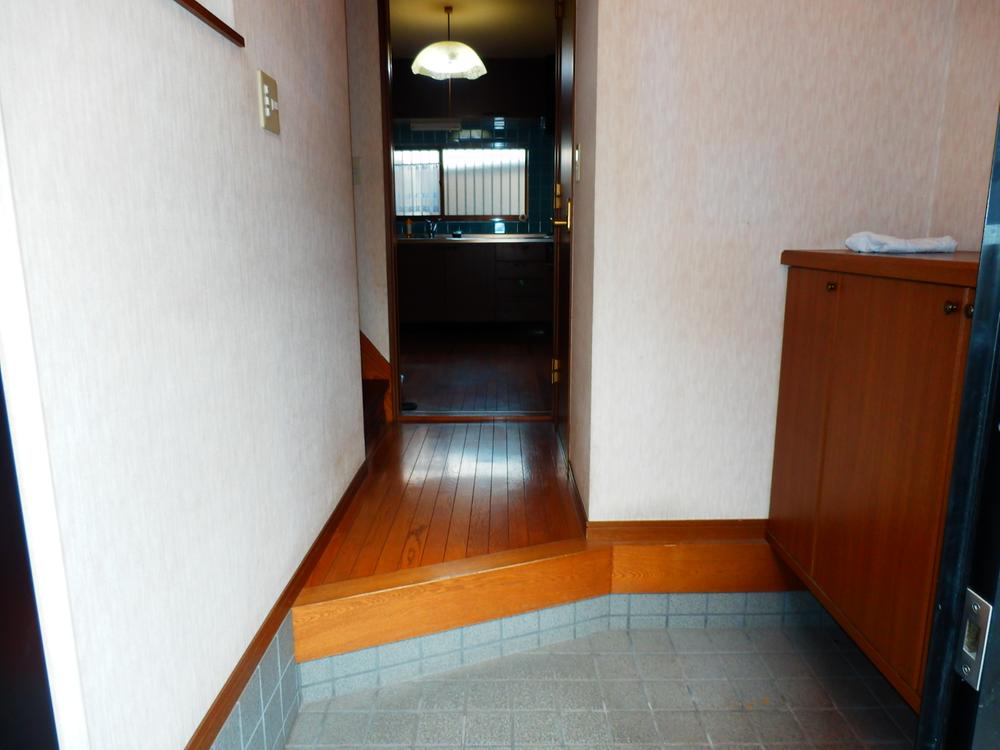 Entrance
玄関
Wash basin, toilet洗面台・洗面所 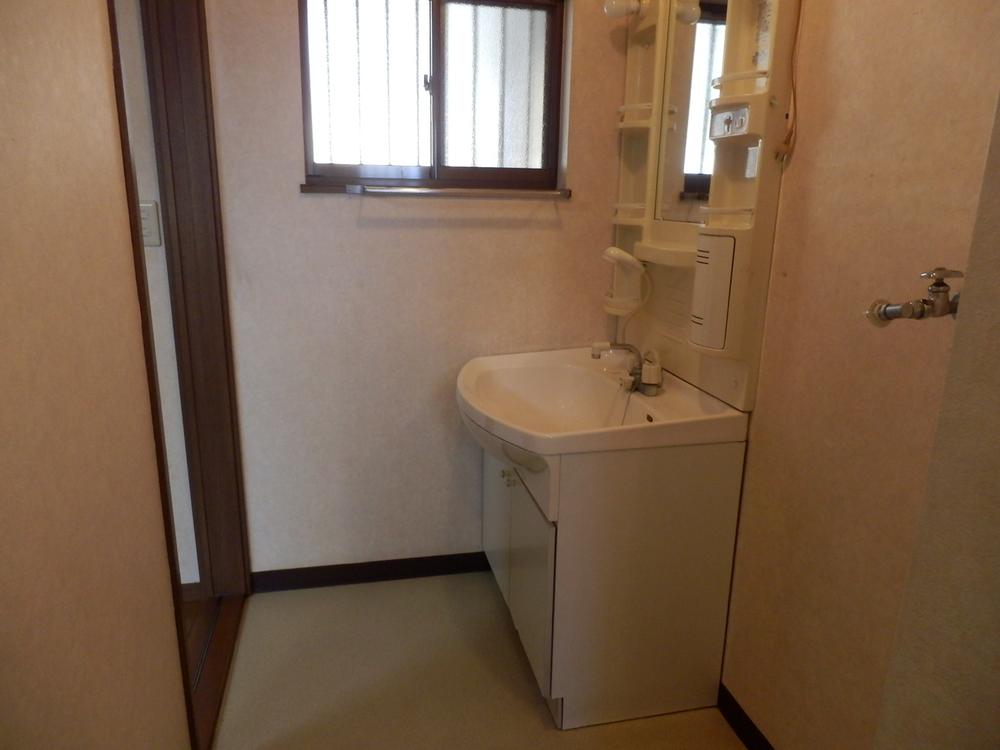 Wash ・ Undressing
洗面・脱衣
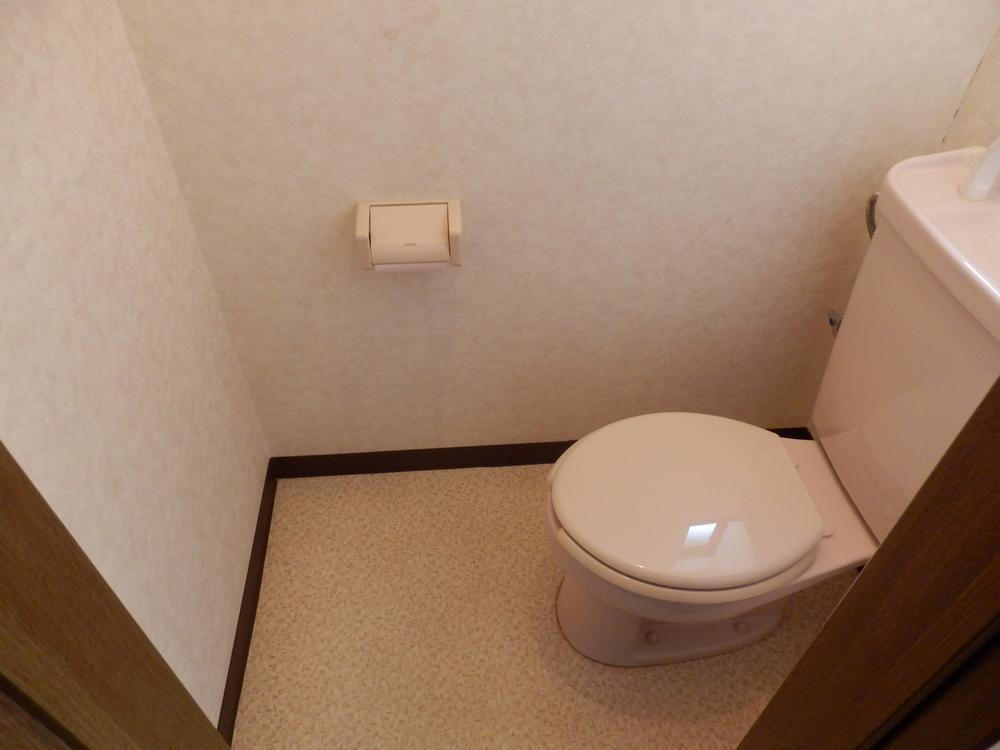 Toilet
トイレ
Local photos, including front road前面道路含む現地写真 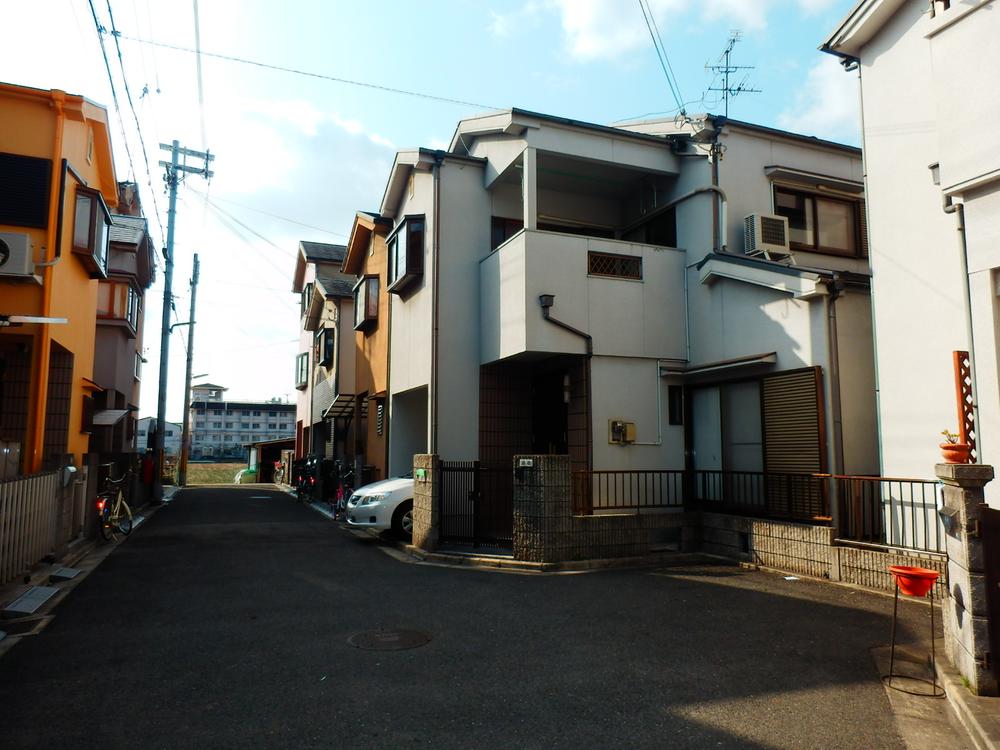 Appearance and before the road
外観と前道
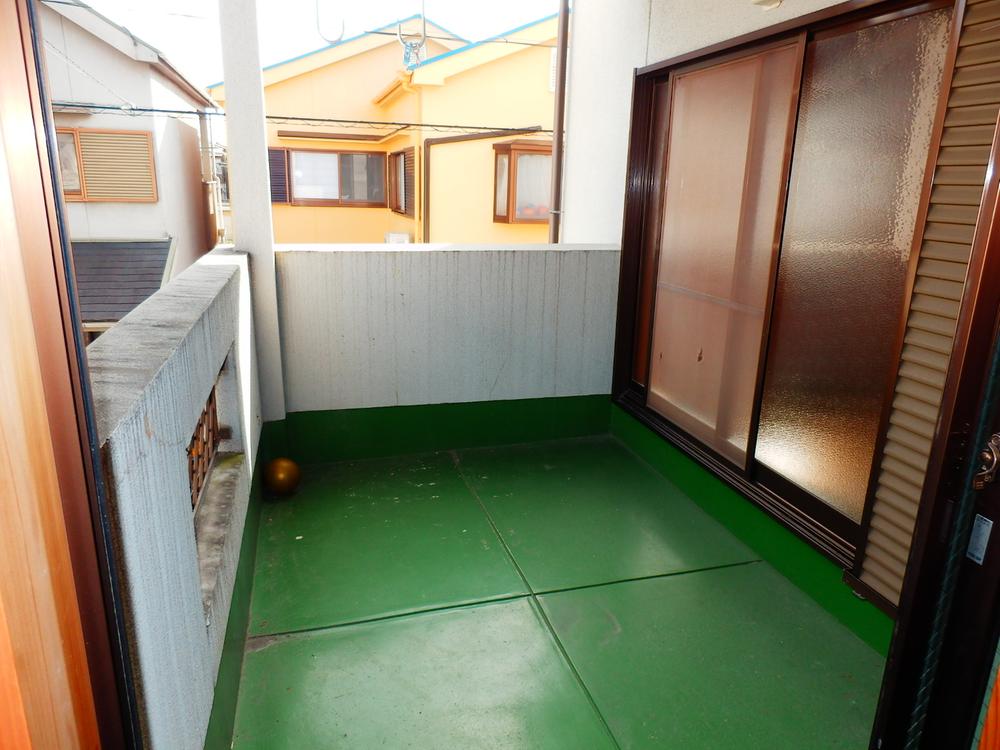 Balcony
バルコニー
Supermarketスーパー 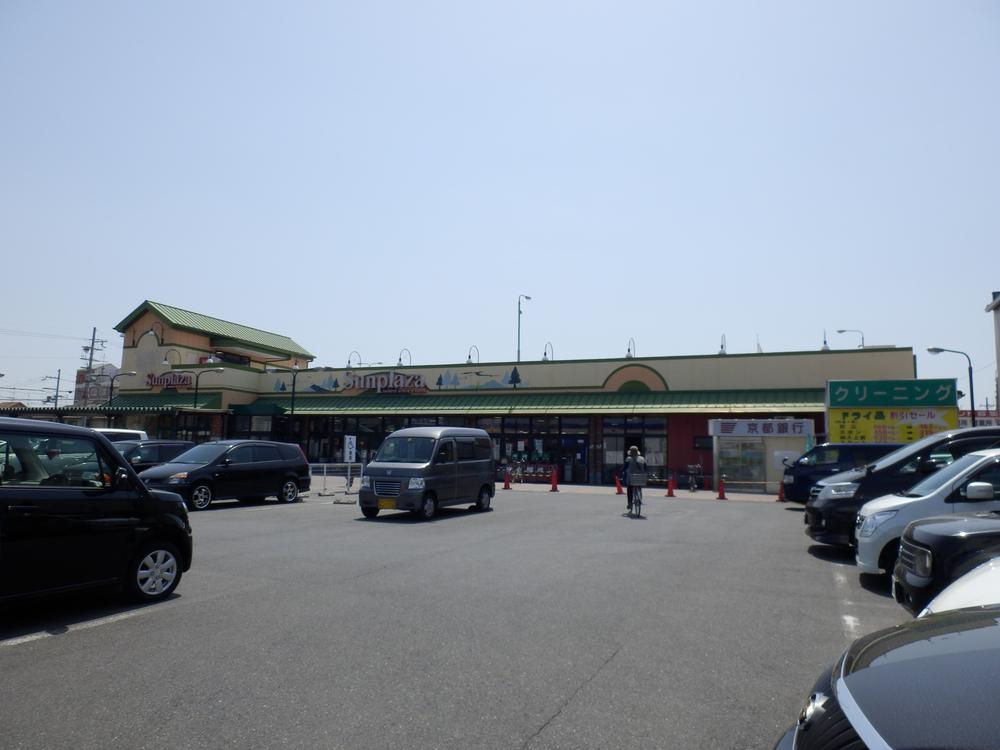 Sun Plaza 1179m until Yao swamp stores
サンプラザ八尾沼店まで1179m
Non-living roomリビング以外の居室 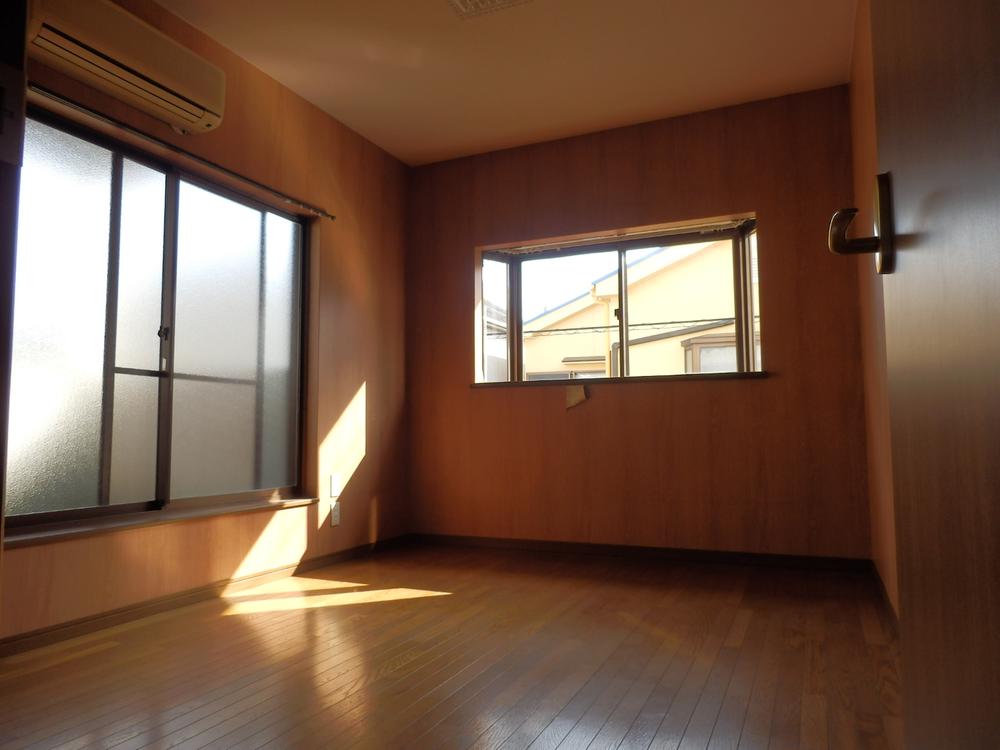 Western style room
洋室
Supermarketスーパー 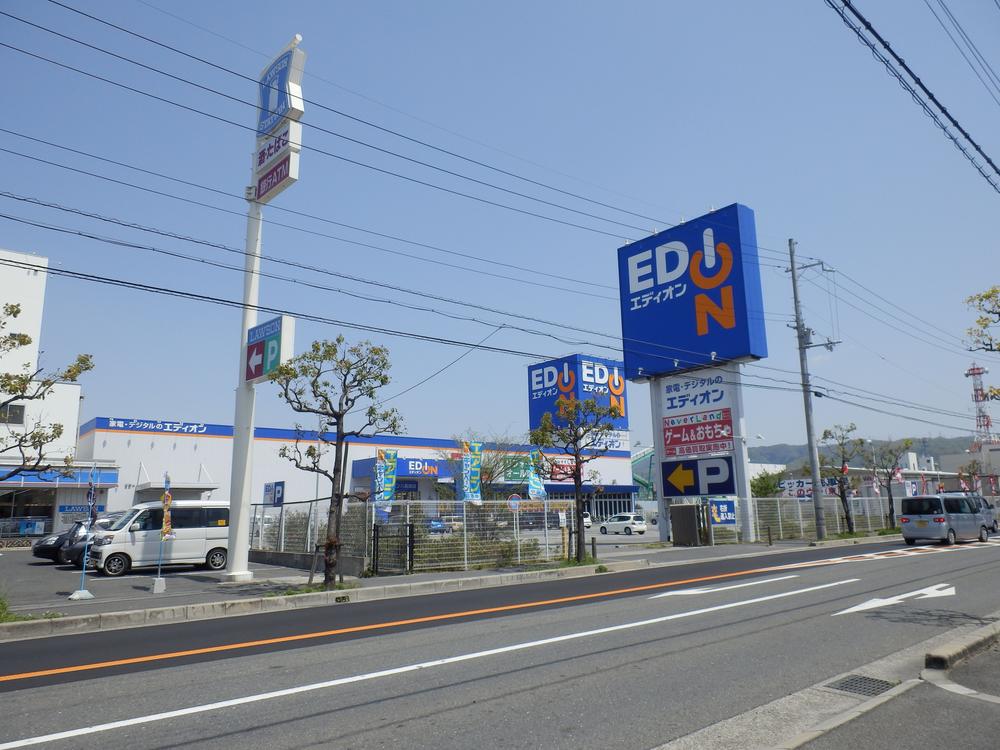 Izumiya supercenters 1410m until Yao shop
イズミヤスーパーセンター八尾店まで1410m
Non-living roomリビング以外の居室 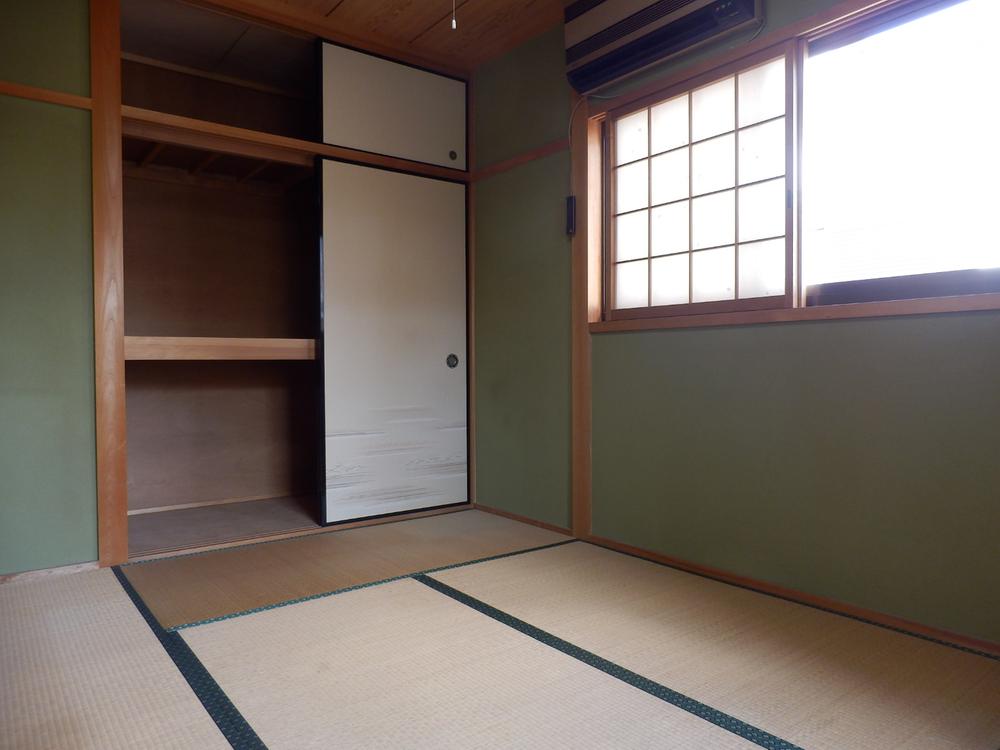 Japanese style room
和室
Supermarketスーパー 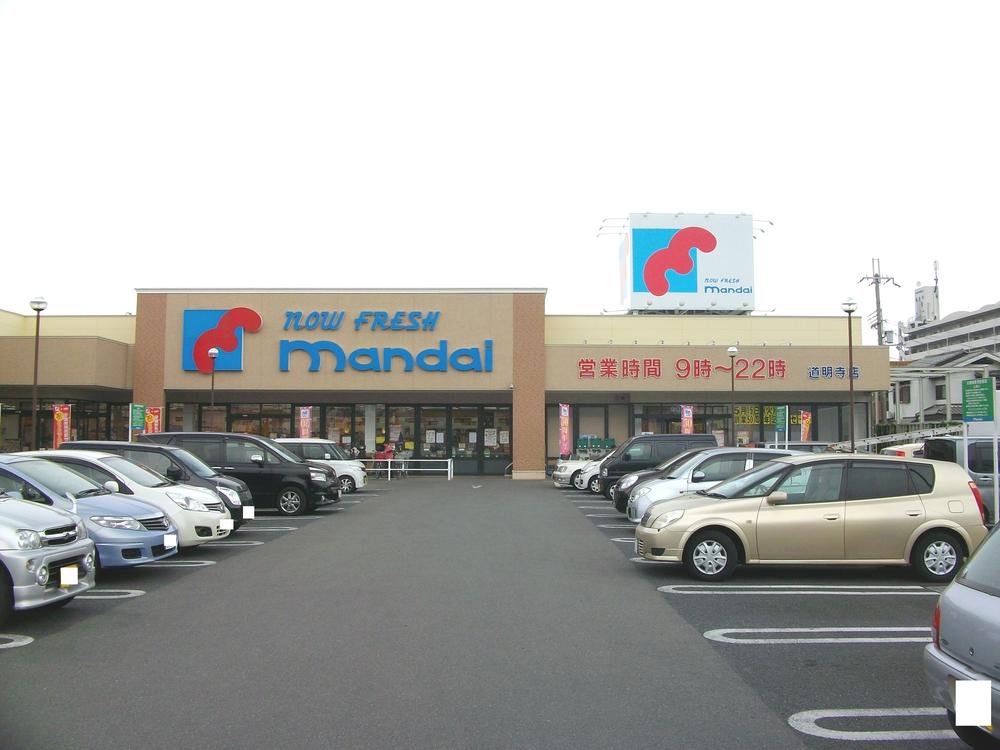 1678m until Bandai Domyoji shop
万代道明寺店まで1678m
Convenience storeコンビニ 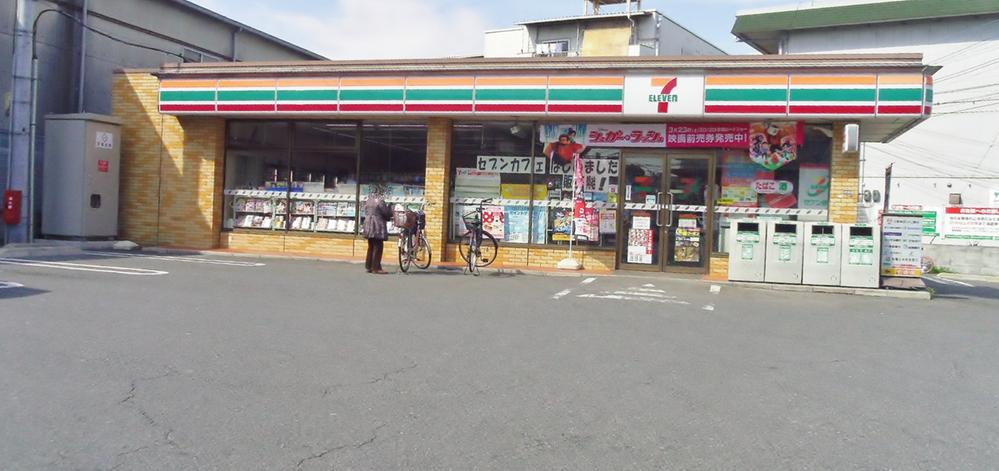 1387m until the Seven-Eleven Fujiidera Ooi 4-chome
セブンイレブン藤井寺大井4丁目店まで1387m
Drug storeドラッグストア 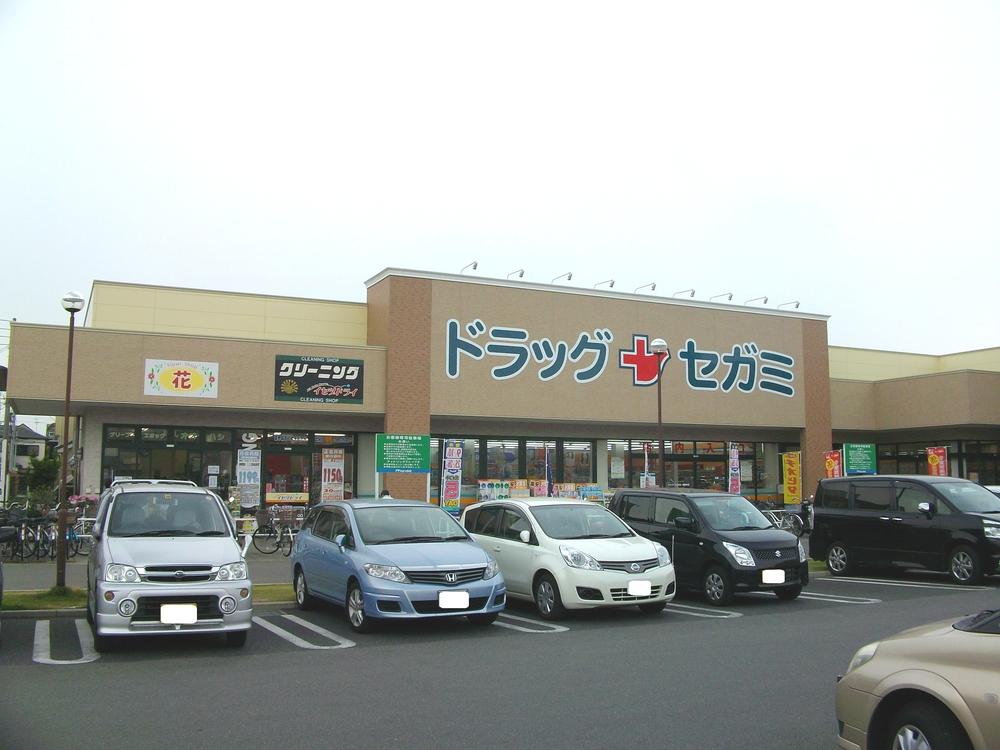 Drag Segami Domyoji 1681m to shop
ドラッグセガミ道明寺店まで1681m
Location
|






















