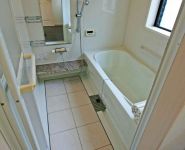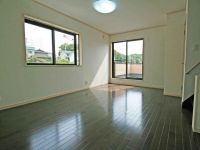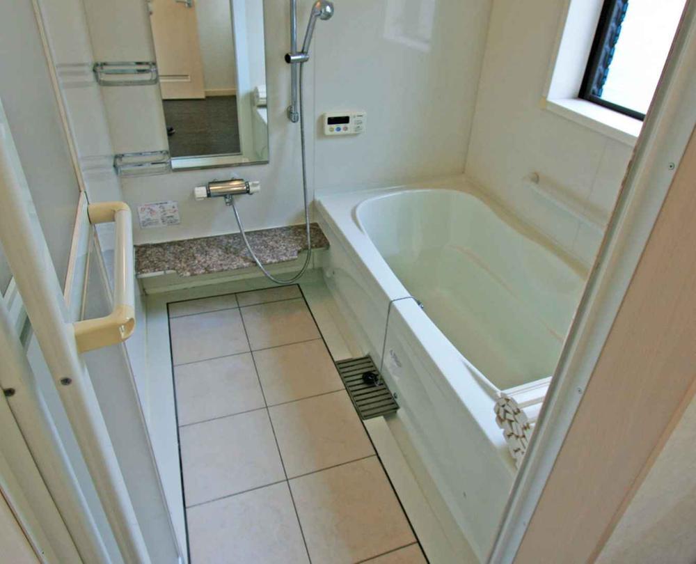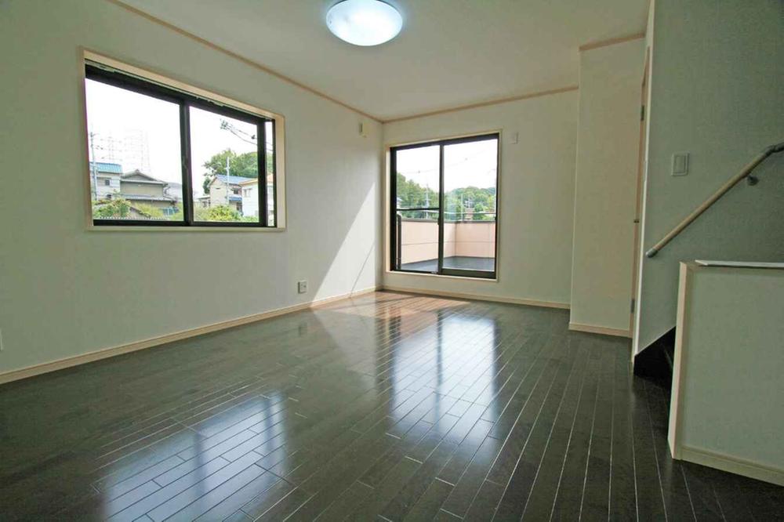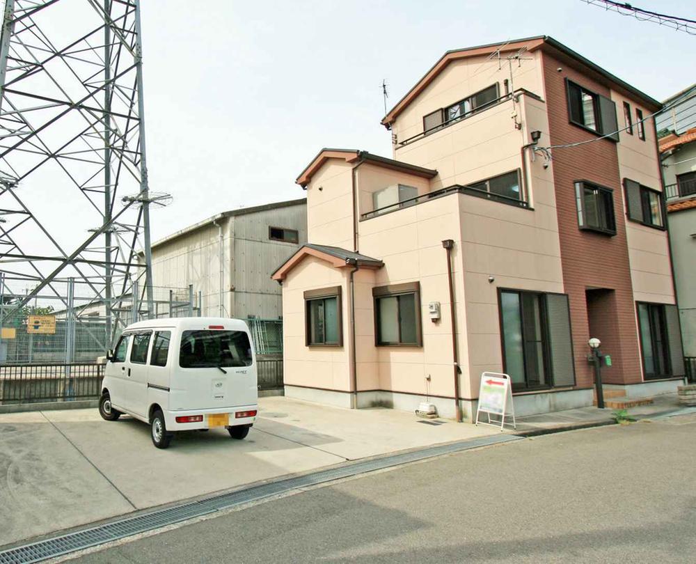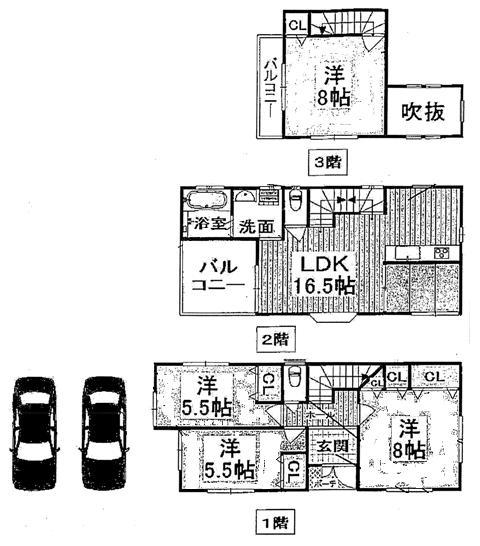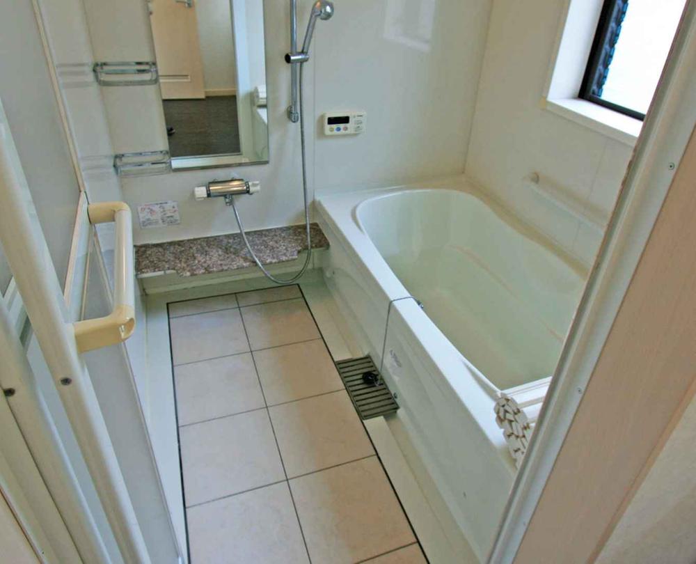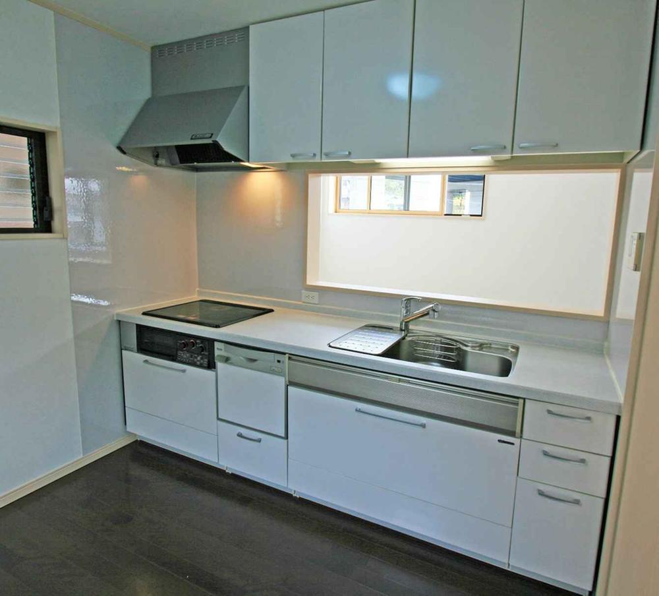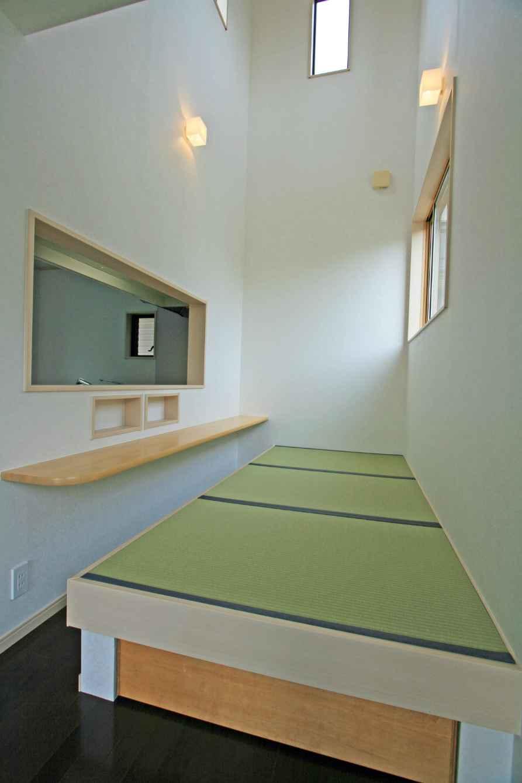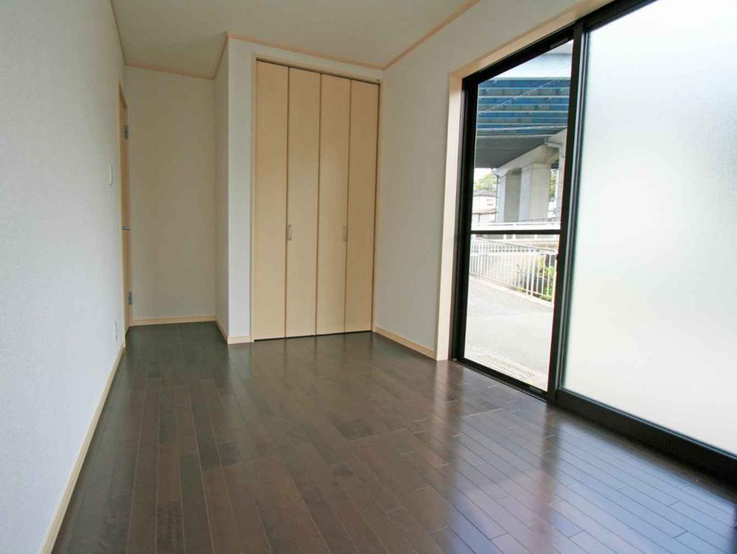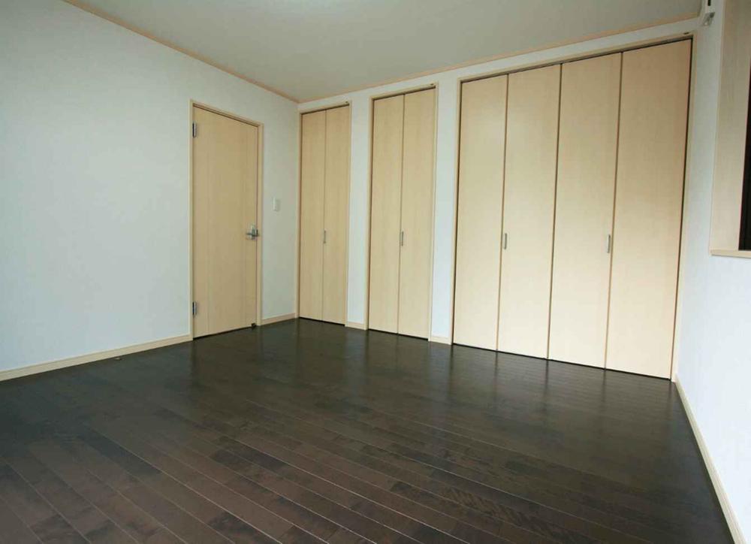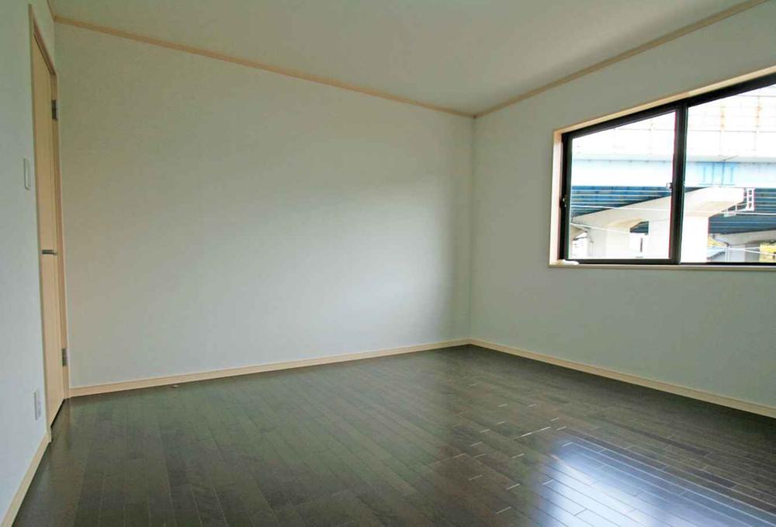|
|
Osaka fujiidera
大阪府藤井寺市
|
|
Kintetsu Minami-Osaka Line "Haji Nosato" walk 13 minutes
近鉄南大阪線「土師ノ里」歩13分
|
|
All-electric house 2006 built built shallow Property renovated ☆ Click on the document request button Those who Listing Details hope!
オール電化のお家平成18年築の築浅物件改装済み☆物件詳細ご希望の方は資料請求ボタンをクリック!
|
|
◆ Kintetsu Minami-Osaka Line "Haji Nosato" 13 minutes Tennoji up to 17-minute walk from the station ◆ 2 restaurants convenience stores within a 10-minute walk, A 6-minute walk from the post office ◆ Parking two Allowed, Balcony Spacious, Closet four places, Tatami corner, Western-style 8 pledge
◆近鉄南大阪線「土師ノ里」駅より徒歩13分天王寺まで17分◆徒歩10分圏内にコンビニ2軒、郵便局まで徒歩6分◆駐車2台可、バルコニー広々、クローゼット4箇所、畳コーナー、洋室8帖
|
Features pickup 特徴ピックアップ | | Parking two Allowed / All room storage / LDK15 tatami mats or more / Toilet 2 places / Atrium / All living room flooring / Three-story or more 駐車2台可 /全居室収納 /LDK15畳以上 /トイレ2ヶ所 /吹抜け /全居室フローリング /3階建以上 |
Price 価格 | | 23.8 million yen 2380万円 |
Floor plan 間取り | | 4LDK 4LDK |
Units sold 販売戸数 | | 1 units 1戸 |
Land area 土地面積 | | 128.36 sq m 128.36m2 |
Building area 建物面積 | | 100.61 sq m 100.61m2 |
Driveway burden-road 私道負担・道路 | | Nothing, East 4.6m width 無、東4.6m幅 |
Completion date 完成時期(築年月) | | December 2006 2006年12月 |
Address 住所 | | Osaka fujiidera Komuro 3 大阪府藤井寺市古室3 |
Traffic 交通 | | Kintetsu Minami-Osaka Line "Haji Nosato" walk 13 minutes
Kintetsu Minami-Osaka Line "Domyoji" walk 19 minutes
Kintetsu Minami-Osaka Line "Fujiidera" walk 20 minutes 近鉄南大阪線「土師ノ里」歩13分
近鉄南大阪線「道明寺」歩19分
近鉄南大阪線「藤井寺」歩20分
|
Related links 関連リンク | | [Related Sites of this company] 【この会社の関連サイト】 |
Contact お問い合せ先 | | (Ltd.) leaf TEL: 0800-603-8993 [Toll free] mobile phone ・ Also available from PHS
Caller ID is not notified
Please contact the "saw SUUMO (Sumo)"
If it does not lead, If the real estate company (株)リーフTEL:0800-603-8993【通話料無料】携帯電話・PHSからもご利用いただけます
発信者番号は通知されません
「SUUMO(スーモ)を見た」と問い合わせください
つながらない方、不動産会社の方は
|
Building coverage, floor area ratio 建ぺい率・容積率 | | 60% ・ 200% 60%・200% |
Time residents 入居時期 | | Consultation 相談 |
Land of the right form 土地の権利形態 | | Ownership 所有権 |
Structure and method of construction 構造・工法 | | Wooden three-story 木造3階建 |
Use district 用途地域 | | One dwelling 1種住居 |
Overview and notices その他概要・特記事項 | | Facilities: Public Water Supply, All-electric, Parking: car space 設備:公営水道、オール電化、駐車場:カースペース |
Company profile 会社概要 | | <Mediation> governor of Osaka (2) No. 054112 (Ltd.) leaf Yubinbango580-0014 Ichioka Osaka Matsubara 3-16-1 <仲介>大阪府知事(2)第054112号(株)リーフ〒580-0014 大阪府松原市岡3-16-1 |
