Used Homes » Kansai » Osaka prefecture » Fujiidera
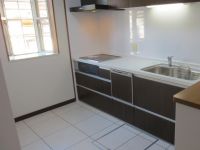 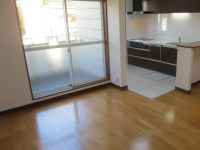
| | Osaka fujiidera 大阪府藤井寺市 |
| Kintetsu Minami-Osaka Line "Haji Nosato" walk 16 minutes 近鉄南大阪線「土師ノ里」歩16分 |
| ◆ Saturday and Sunday month and open house held this week. December 21 (Sat) ~ 23 days (holidays) AM10: 00 ~ PM5: 00 Please join us feel free to direct to local. ◆ 2013 October completely renovated, Immediate Available ◆今週土日月オープンハウス開催します。12月21日(土) ~ 23日(祝)AM10:00 ~ PM5:00お気軽に直接現地へお越しください。◆平成25年10月全面改装済み、即入居可 |
| Immediate Available, Interior renovation, System kitchen, Toilet 2 places, 2 or more sides balcony, IH cooking heater, Dish washing dryer, Three-story or more, All-electric 即入居可、内装リフォーム、システムキッチン、トイレ2ヶ所、2面以上バルコニー、IHクッキングヒーター、食器洗乾燥機、3階建以上、オール電化 |
Features pickup 特徴ピックアップ | | Immediate Available / Interior renovation / System kitchen / Toilet 2 places / 2 or more sides balcony / IH cooking heater / Dish washing dryer / Three-story or more / All-electric 即入居可 /内装リフォーム /システムキッチン /トイレ2ヶ所 /2面以上バルコニー /IHクッキングヒーター /食器洗乾燥機 /3階建以上 /オール電化 | Price 価格 | | 11,980,000 yen 1198万円 | Floor plan 間取り | | 4LDK 4LDK | Units sold 販売戸数 | | 1 units 1戸 | Land area 土地面積 | | 67.19 sq m (registration) 67.19m2(登記) | Building area 建物面積 | | 98.81 sq m (registration) 98.81m2(登記) | Driveway burden-road 私道負担・道路 | | Nothing 無 | Completion date 完成時期(築年月) | | April 1992 1992年4月 | Address 住所 | | Osaka fujiidera Oi 5-10-37 大阪府藤井寺市大井5-10-37 | Traffic 交通 | | Kintetsu Minami-Osaka Line "Haji Nosato" walk 16 minutes 近鉄南大阪線「土師ノ里」歩16分
| Related links 関連リンク | | [Related Sites of this company] 【この会社の関連サイト】 | Person in charge 担当者より | | Rep KoSawa 担当者江澤 | Contact お問い合せ先 | | Ebisu housing TEL: 0800-602-6252 [Toll free] mobile phone ・ Also available from PHS
Caller ID is not notified
Please contact the "saw SUUMO (Sumo)"
If it does not lead, If the real estate company エビスハウジングTEL:0800-602-6252【通話料無料】携帯電話・PHSからもご利用いただけます
発信者番号は通知されません
「SUUMO(スーモ)を見た」と問い合わせください
つながらない方、不動産会社の方は
| Time residents 入居時期 | | Immediate available 即入居可 | Land of the right form 土地の権利形態 | | Ownership 所有権 | Structure and method of construction 構造・工法 | | Wooden three-story part RC 木造3階建一部RC | Renovation リフォーム | | October 2013 interior renovation completed (kitchen ・ wall ・ Wash basin) 2013年10月内装リフォーム済(キッチン・壁・洗面台) | Overview and notices その他概要・特記事項 | | Contact: KoSawa, Facilities: Public Water Supply, This sewage, All-electric, Parking: Garage 担当者:江澤、設備:公営水道、本下水、オール電化、駐車場:車庫 | Company profile 会社概要 | | <Mediation> governor of Osaka Prefecture (1) the first 056,206 No. Ebisu housing Yubinbango586-0011 Osaka Prefecture Kawachinagano Shionomiya cho 3-9 Heim Shionomiya 1F <仲介>大阪府知事(1)第056206号エビスハウジング〒586-0011 大阪府河内長野市汐の宮町3-9 ハイム汐ノ宮1F |
Kitchenキッチン 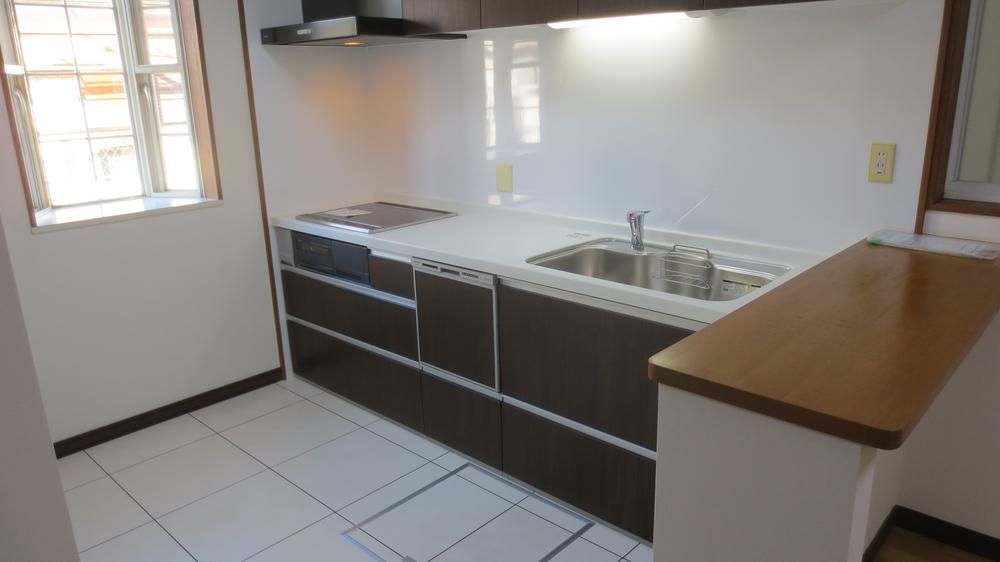 Open house held from this week 1
今週よりオープンハウス開催します1
Livingリビング 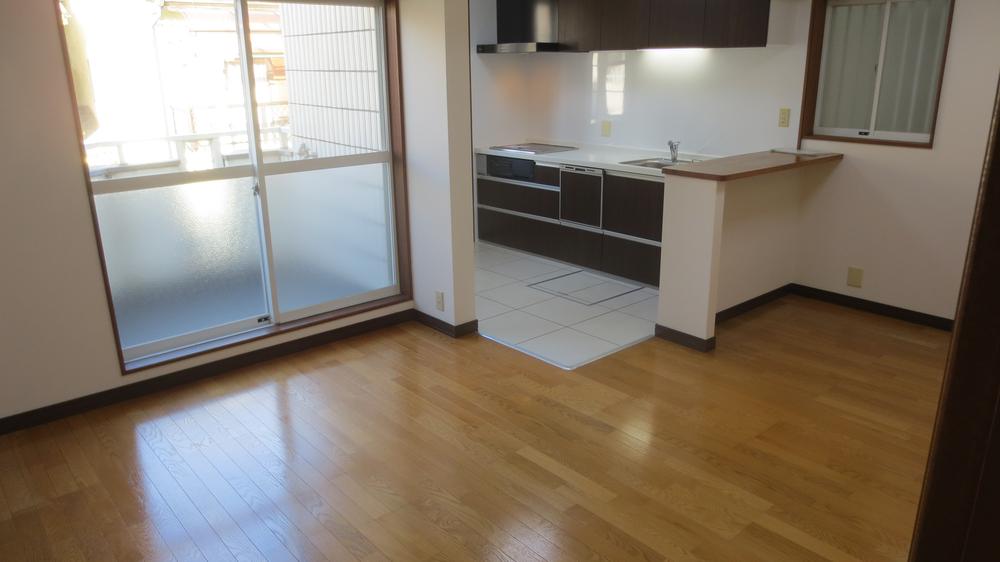 Indoor (12 May 2013) Shooting
室内(2013年12月)撮影
Floor plan間取り図 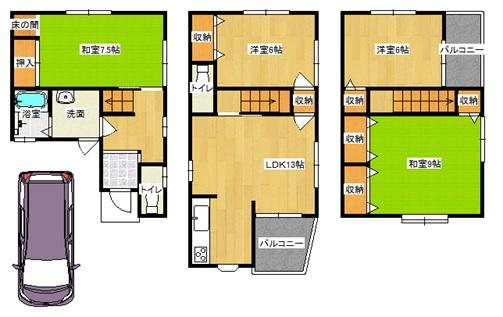 11,980,000 yen, 4LDK, Land area 67.19 sq m , Building area 98.81 sq m 2013 October completely renovated, It is immediately Available.
1198万円、4LDK、土地面積67.19m2、建物面積98.81m2 平成25年10月全面改装済み、即入居可です。
Local appearance photo現地外観写真 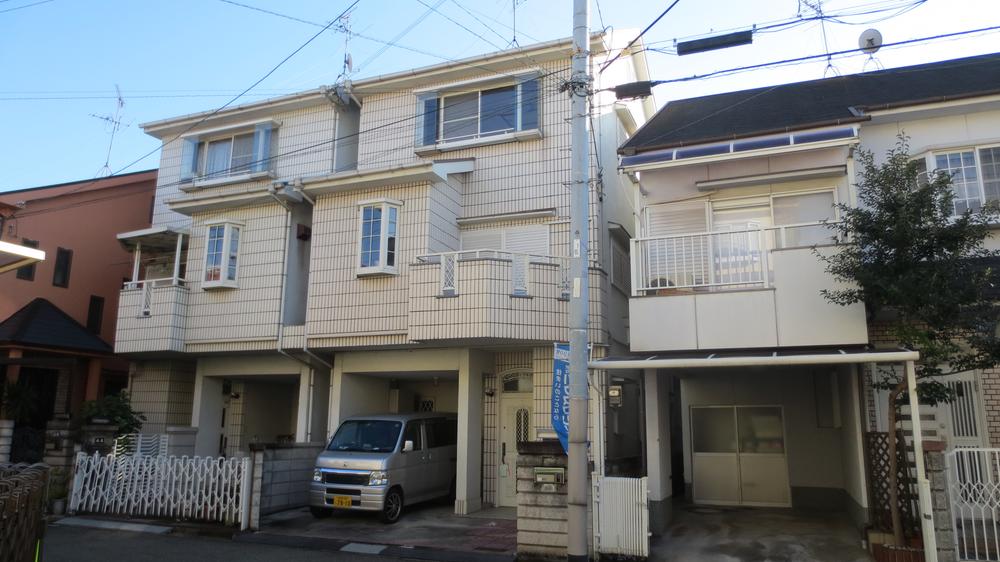 Local (12 May 2013) Shooting
現地(2013年12月)撮影
Bathroom浴室 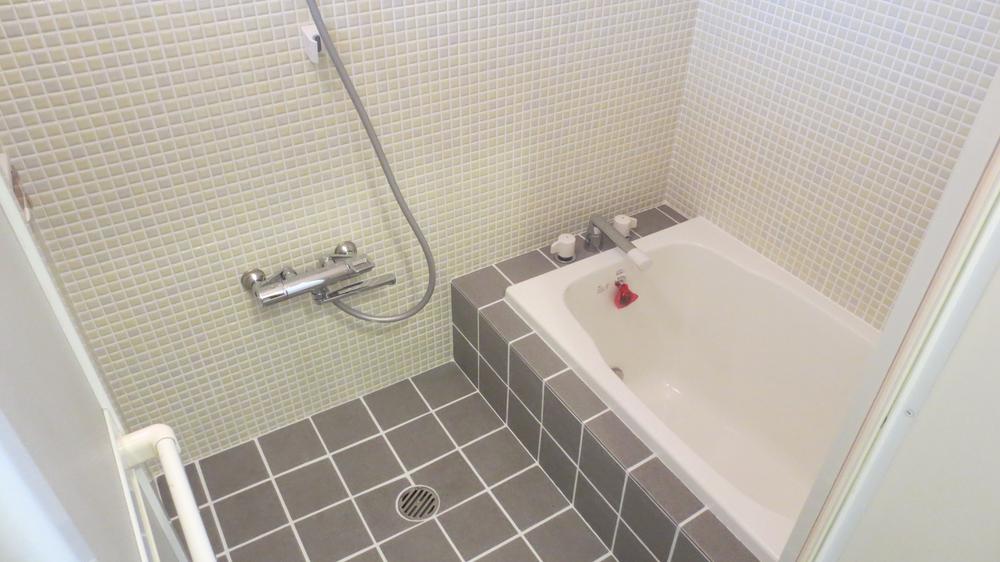 Indoor (12 May 2013) Shooting
室内(2013年12月)撮影
Kitchenキッチン 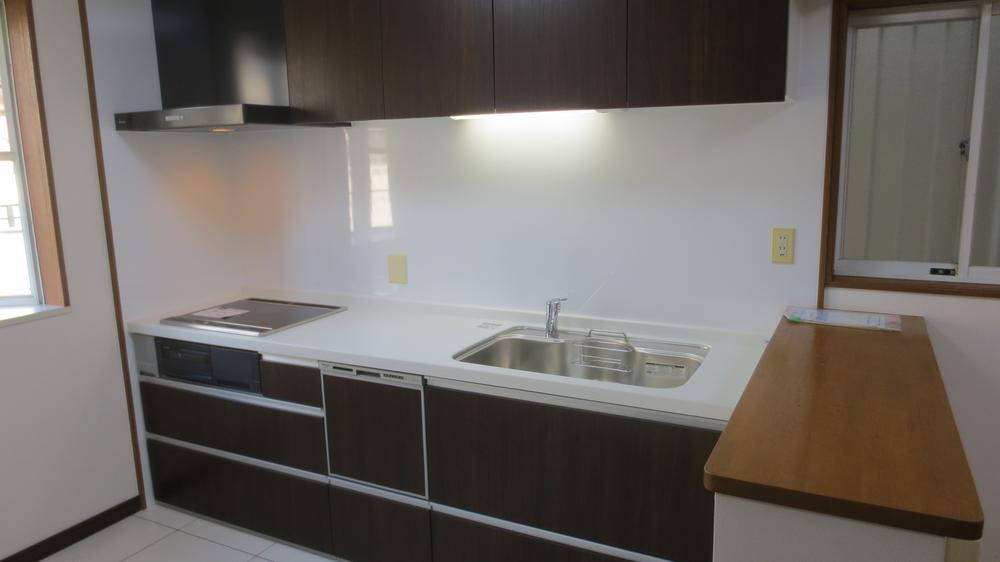 It had made with a dishwasher system Kitchen.
食洗機付きシステムキッチン新調してます。
Non-living roomリビング以外の居室 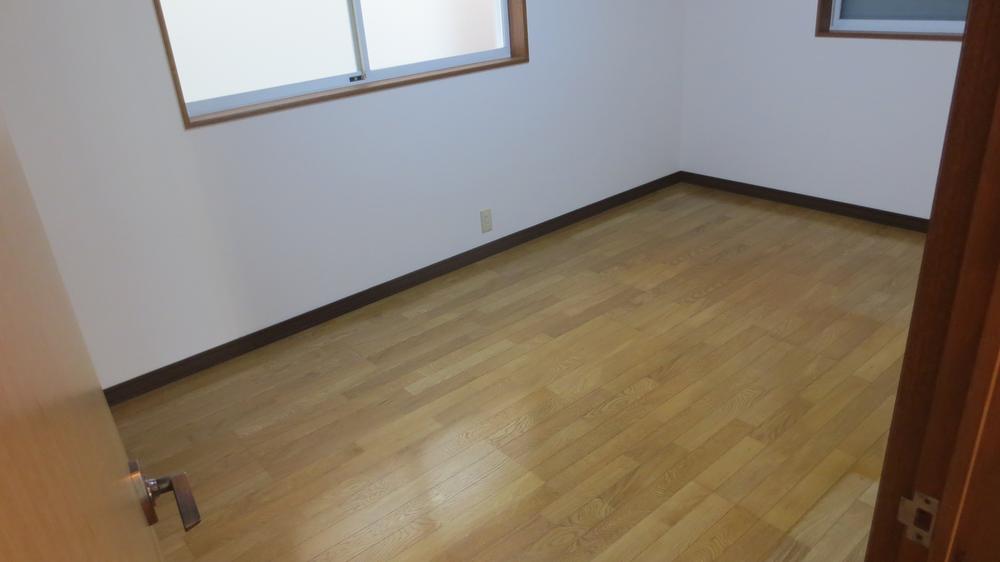 Indoor (12 May 2013) Shooting
室内(2013年12月)撮影
Entrance玄関 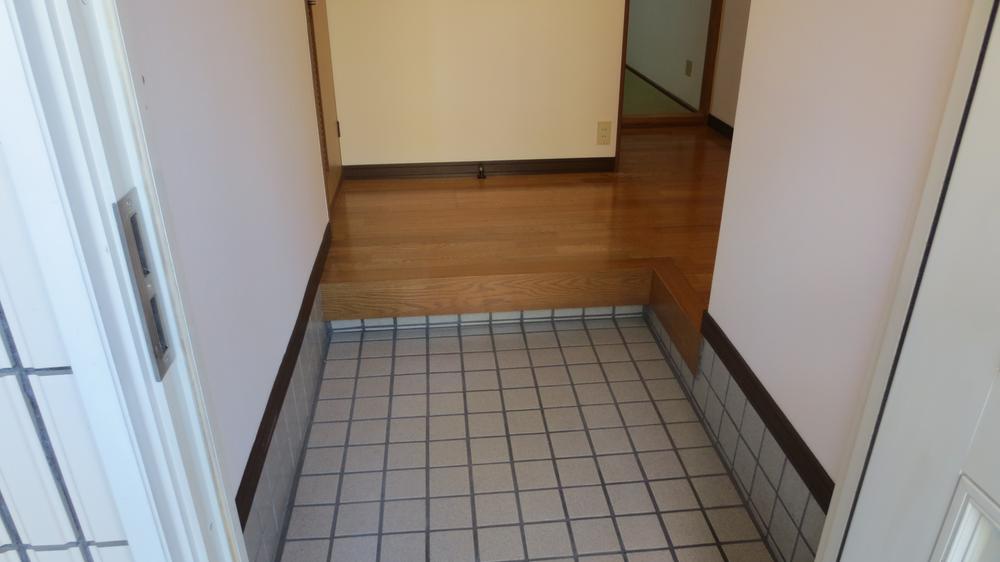 Local (12 May 2013) Shooting
現地(2013年12月)撮影
Wash basin, toilet洗面台・洗面所 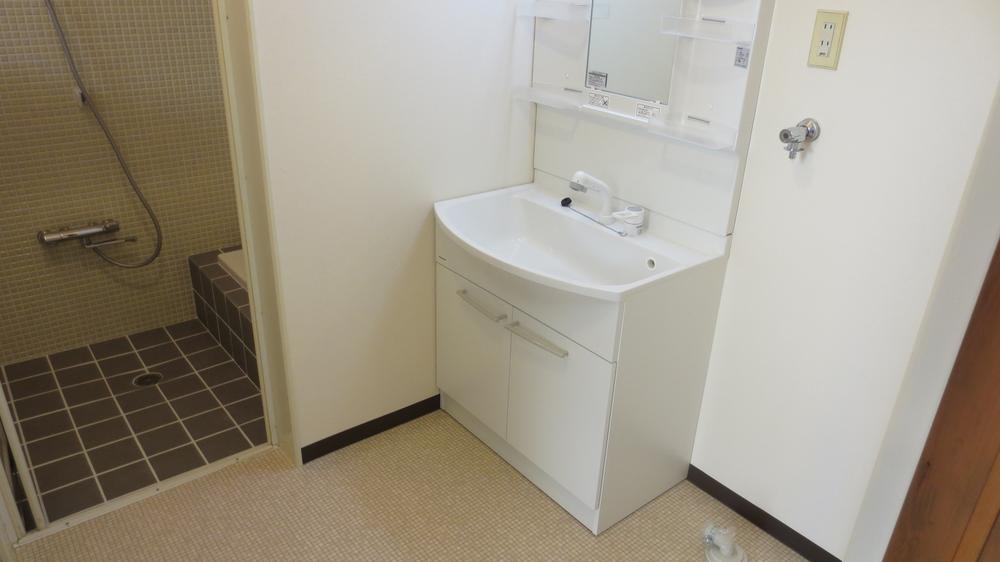 It had made vanity.
洗面化粧台新調してます。
Toiletトイレ 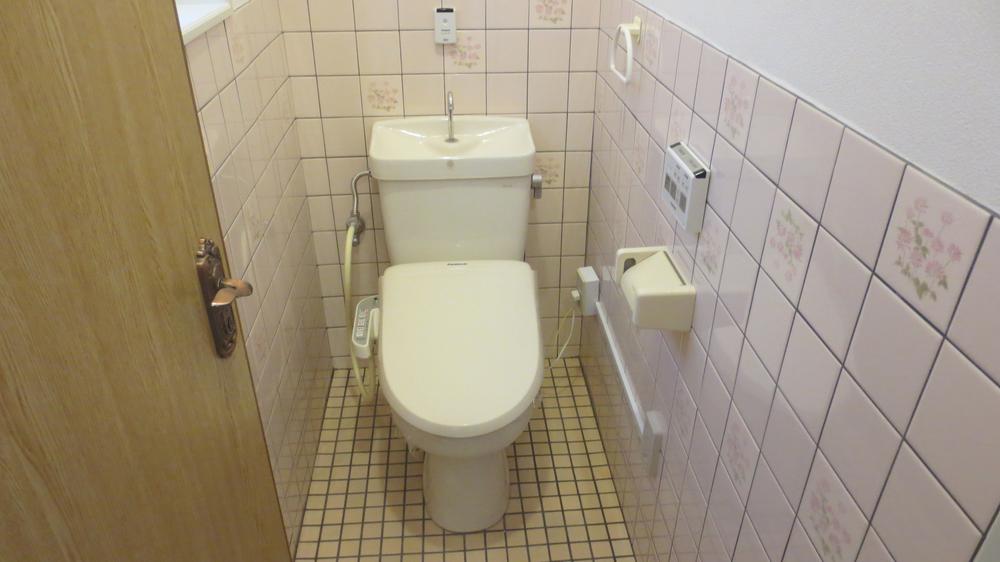 First floor toilet, There is also a toilet on the second floor.
1階トイレ、2階にもトイレあります。
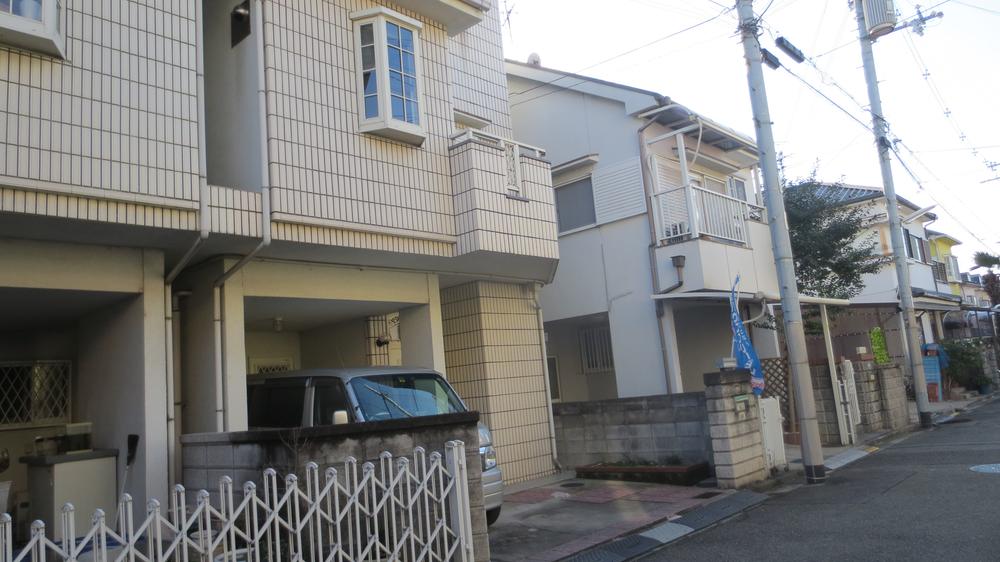 Local photos, including front road
前面道路含む現地写真
Balconyバルコニー 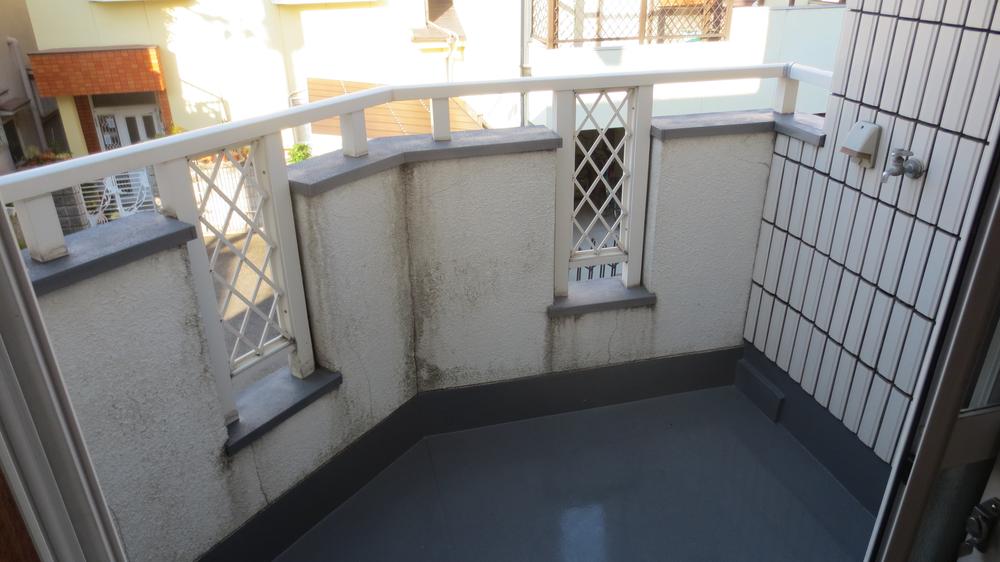 Balcony two places, This is the second floor part.
バルコニーは2か所、こちらは2階部分です。
Other introspectionその他内観 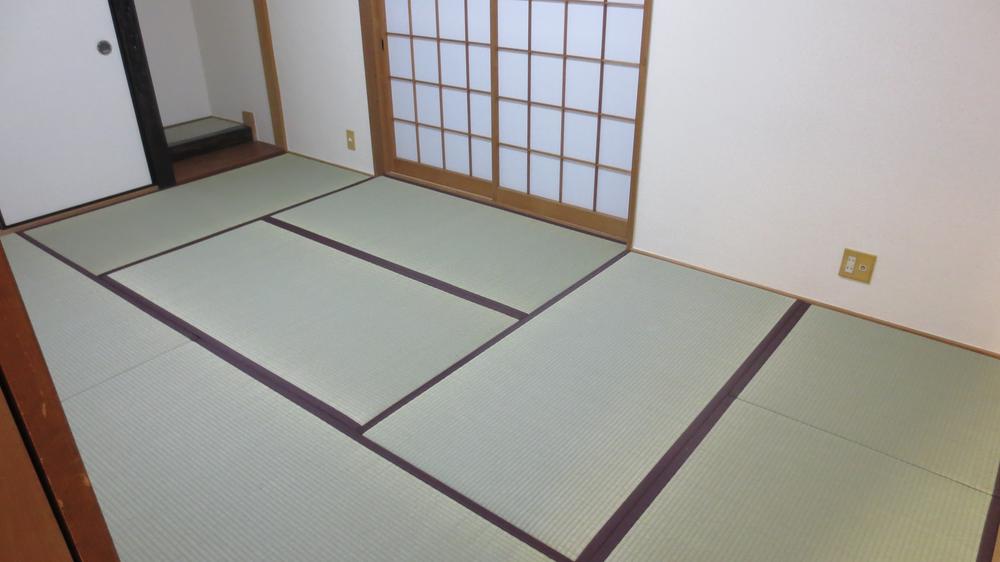 First floor 7.5 Pledge of Japanese-style room
1階7.5帖の和室
Toiletトイレ 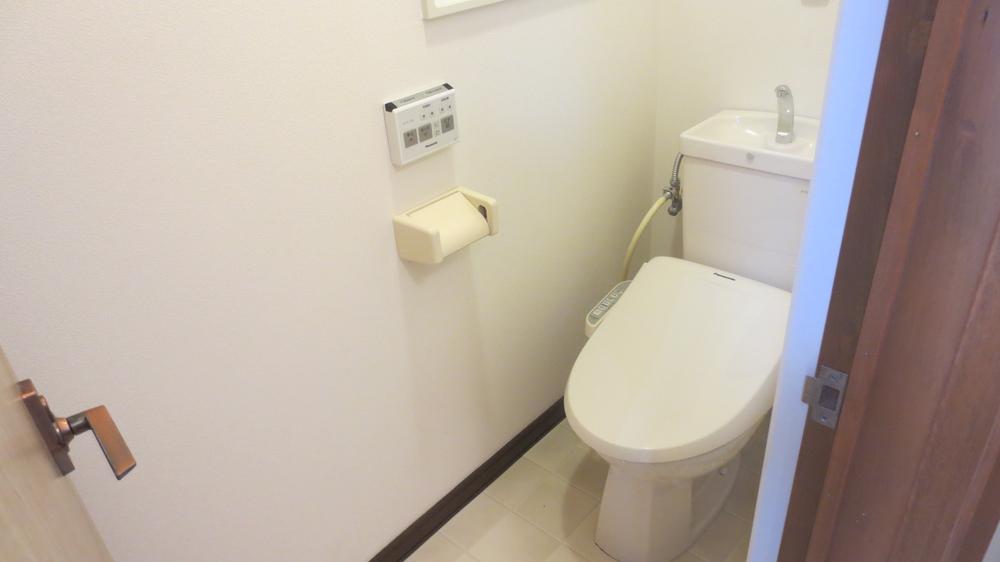 This is the second floor of the toilet.
こちらは2階のトイレです。
Balconyバルコニー 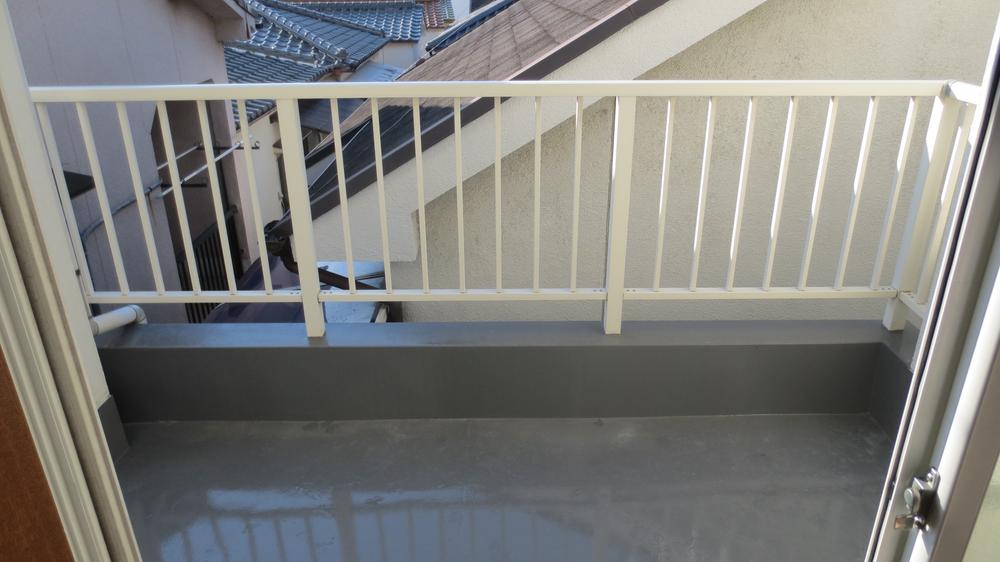 3 is a floor balcony.
3階のバルコニーです。
Other introspectionその他内観 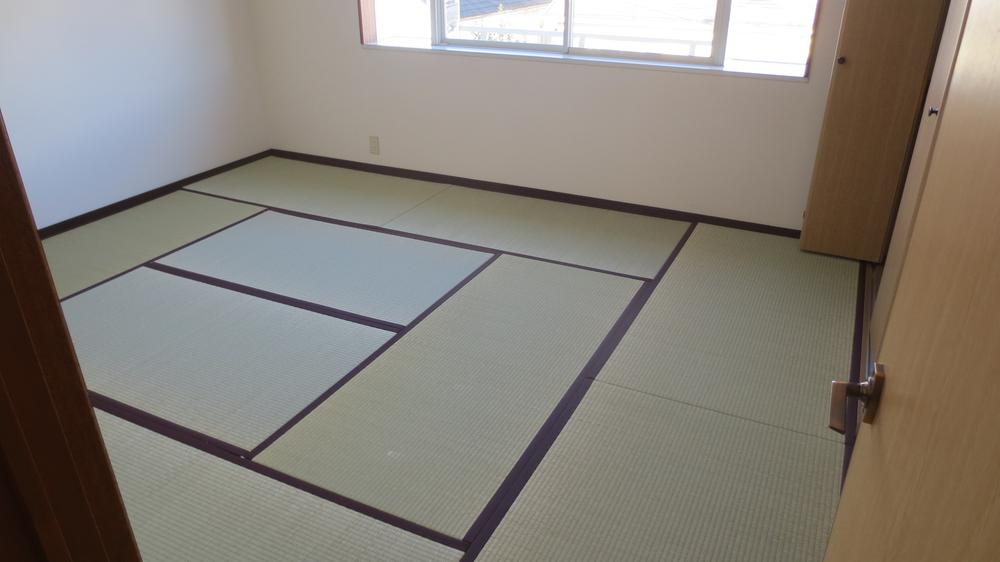 Indoor (12 May 2013) Shooting, The third floor is a Japanese-style room.
室内(2013年12月)撮影、3階和室です。
Location
|

















