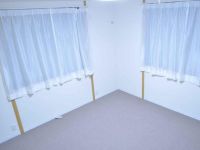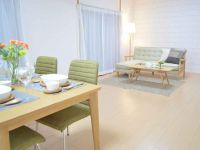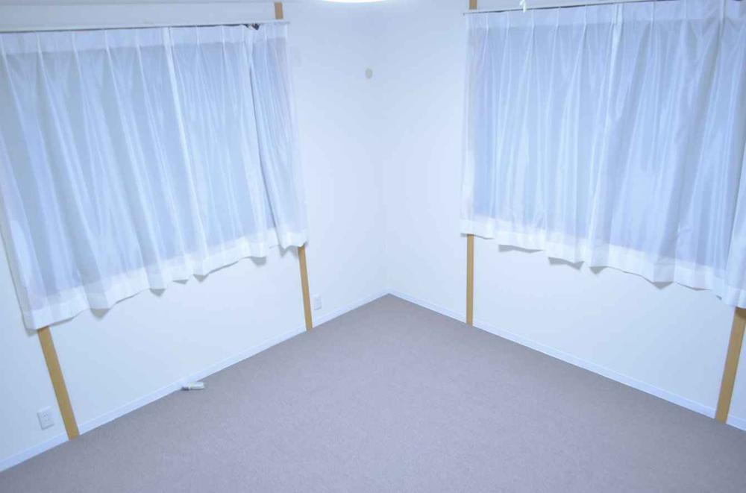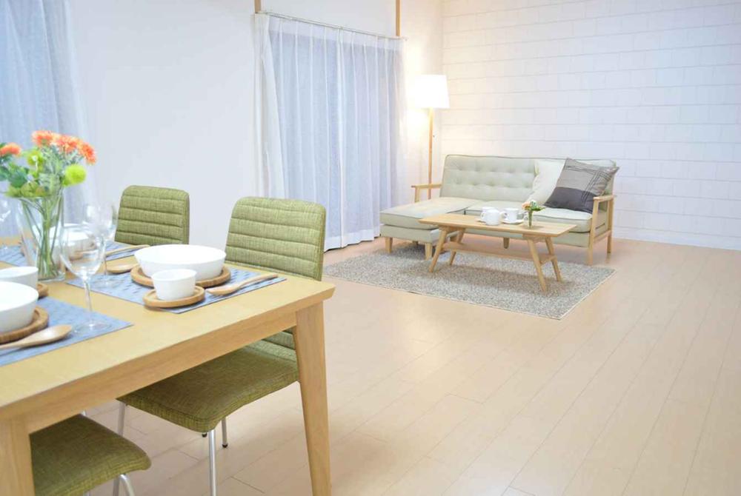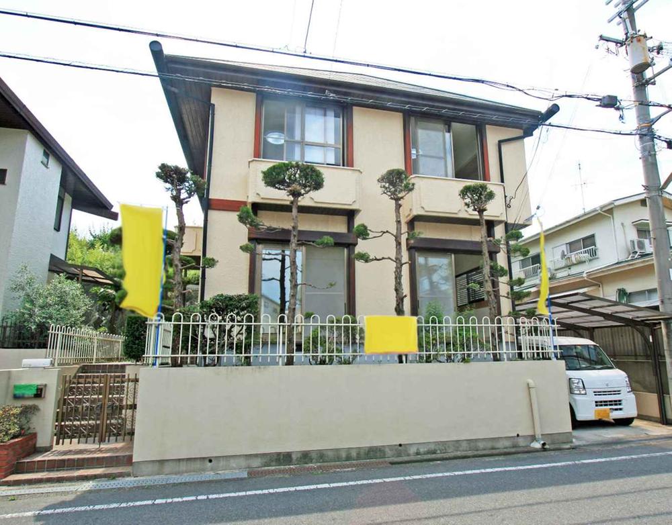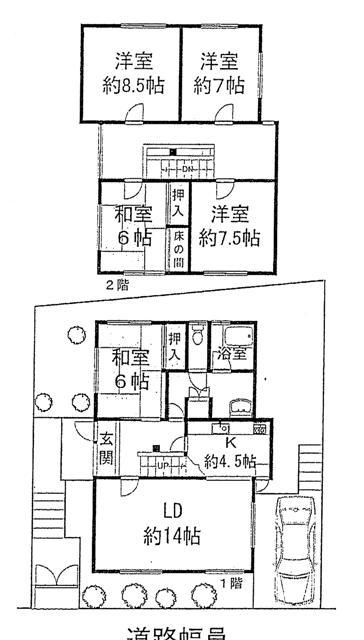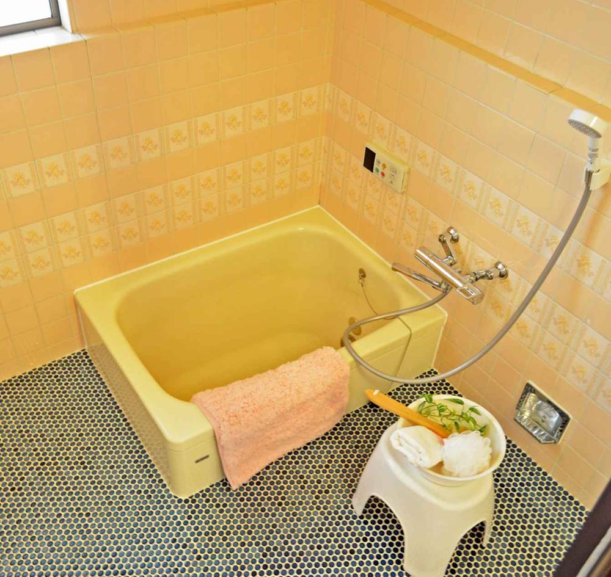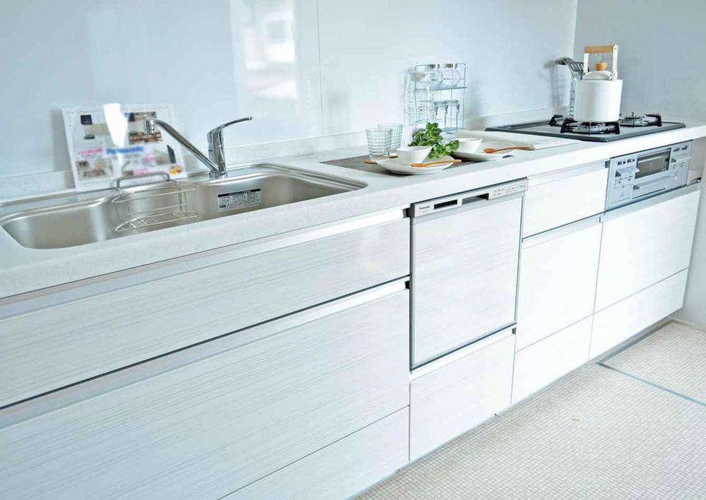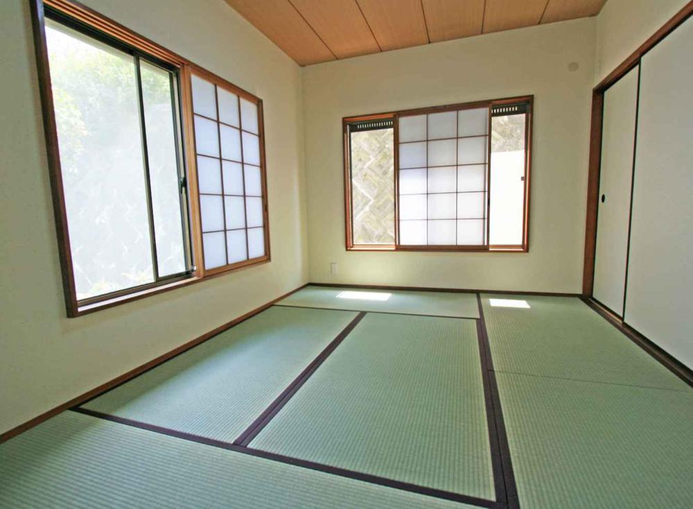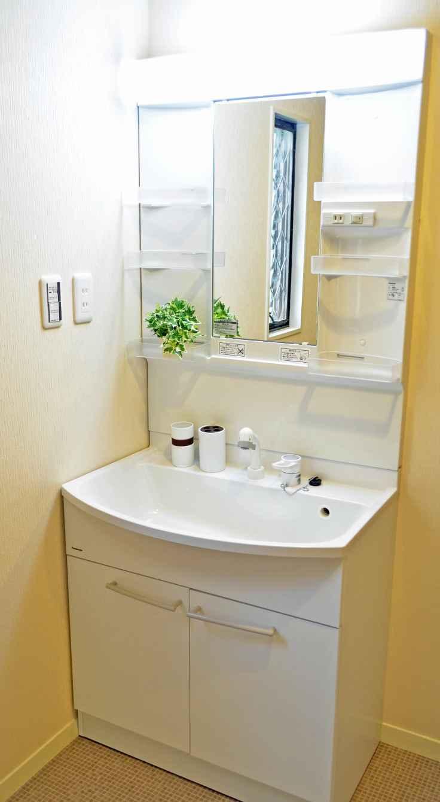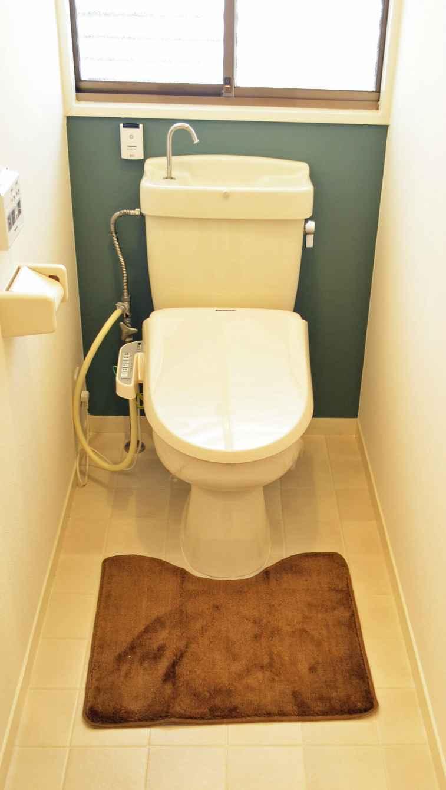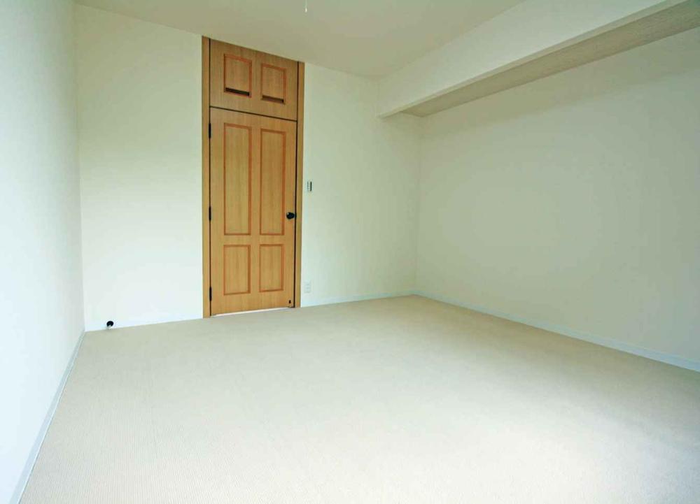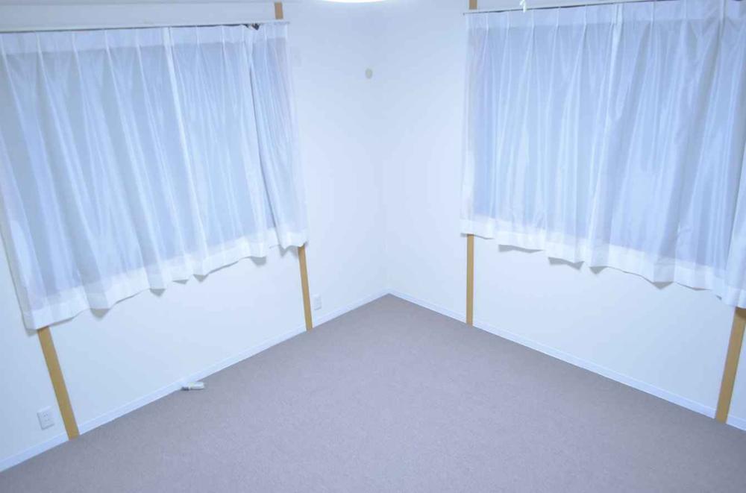|
|
Osaka Prefecture Habikino
大阪府羽曳野市
|
|
Kintetsu Minami-Osaka Line "Furuichi" 15 minutes Habikigaokanishi 5-chome, walk 7 minutes by bus
近鉄南大阪線「古市」バス15分羽曳が丘西5丁目歩7分
|
|
LDK spacious! 5LDK! Parking available! Click on the document request button Those who Listing Details hope! Please feel free to contact us! !
LDK広々!5LDK!駐車場有り!物件詳細ご希望の方は資料請求ボタンをクリック!お気軽にお問合せくださいませ!!
|
|
◆ It is beautiful in a room renovated ◆ LDK about 18.5 Pledge! Is family reunion how in the spacious LDK ◆ Shampoo dresser, Closet 2 places, Alcove, All room 6 quires more
◆室内改装済みで綺麗です◆LDK約18.5帖!広々LDKで家族団らんいかがですか◆シャンプードレッサー、押入2ヶ所、床の間、全居室6帖以上
|
Features pickup 特徴ピックアップ | | Immediate Available / LDK18 tatami mats or more / Interior renovation / System kitchen / Japanese-style room / 2-story / All room 6 tatami mats or more / City gas 即入居可 /LDK18畳以上 /内装リフォーム /システムキッチン /和室 /2階建 /全居室6畳以上 /都市ガス |
Price 価格 | | 19,980,000 yen 1998万円 |
Floor plan 間取り | | 5LDK 5LDK |
Units sold 販売戸数 | | 1 units 1戸 |
Land area 土地面積 | | 158.87 sq m 158.87m2 |
Building area 建物面積 | | 129.06 sq m 129.06m2 |
Driveway burden-road 私道負担・道路 | | Nothing, East 6.7m width 無、東6.7m幅 |
Completion date 完成時期(築年月) | | December 1981 1981年12月 |
Address 住所 | | Osaka Prefecture Habikino Habikigaokanishi 6 大阪府羽曳野市羽曳が丘西6 |
Traffic 交通 | | Kintetsu Minami-Osaka Line "Furuichi" 15 minutes Habikigaokanishi 5-chome, walk 7 minutes by bus
Kintetsu Minami-Osaka Line "Takasu" walk 45 minutes
Kintetsu Nagano line "carboxy" walk 57 minutes 近鉄南大阪線「古市」バス15分羽曳が丘西5丁目歩7分
近鉄南大阪線「高鷲」歩45分
近鉄長野線「喜志」歩57分
|
Related links 関連リンク | | [Related Sites of this company] 【この会社の関連サイト】 |
Contact お問い合せ先 | | (Ltd.) leaf TEL: 0800-603-8993 [Toll free] mobile phone ・ Also available from PHS
Caller ID is not notified
Please contact the "saw SUUMO (Sumo)"
If it does not lead, If the real estate company (株)リーフTEL:0800-603-8993【通話料無料】携帯電話・PHSからもご利用いただけます
発信者番号は通知されません
「SUUMO(スーモ)を見た」と問い合わせください
つながらない方、不動産会社の方は
|
Building coverage, floor area ratio 建ぺい率・容積率 | | Fifty percent ・ Hundred percent 50%・100% |
Time residents 入居時期 | | Immediate available 即入居可 |
Land of the right form 土地の権利形態 | | Ownership 所有権 |
Structure and method of construction 構造・工法 | | Wooden 2-story 木造2階建 |
Renovation リフォーム | | 2013 May interior renovation completed (kitchen ・ toilet ・ wall ・ all rooms ・ House cleaning) 2013年5月内装リフォーム済(キッチン・トイレ・壁・全室・ハウスクリーニング) |
Use district 用途地域 | | One low-rise 1種低層 |
Overview and notices その他概要・特記事項 | | Facilities: Public Water Supply, Individual septic tank, City gas, Parking: Car Port 設備:公営水道、個別浄化槽、都市ガス、駐車場:カーポート |
Company profile 会社概要 | | <Mediation> governor of Osaka (2) No. 054112 (Ltd.) leaf Yubinbango580-0014 Ichioka Osaka Matsubara 3-16-1 <仲介>大阪府知事(2)第054112号(株)リーフ〒580-0014 大阪府松原市岡3-16-1 |
