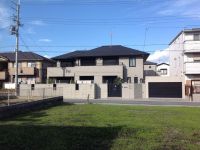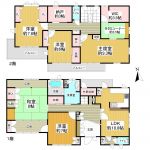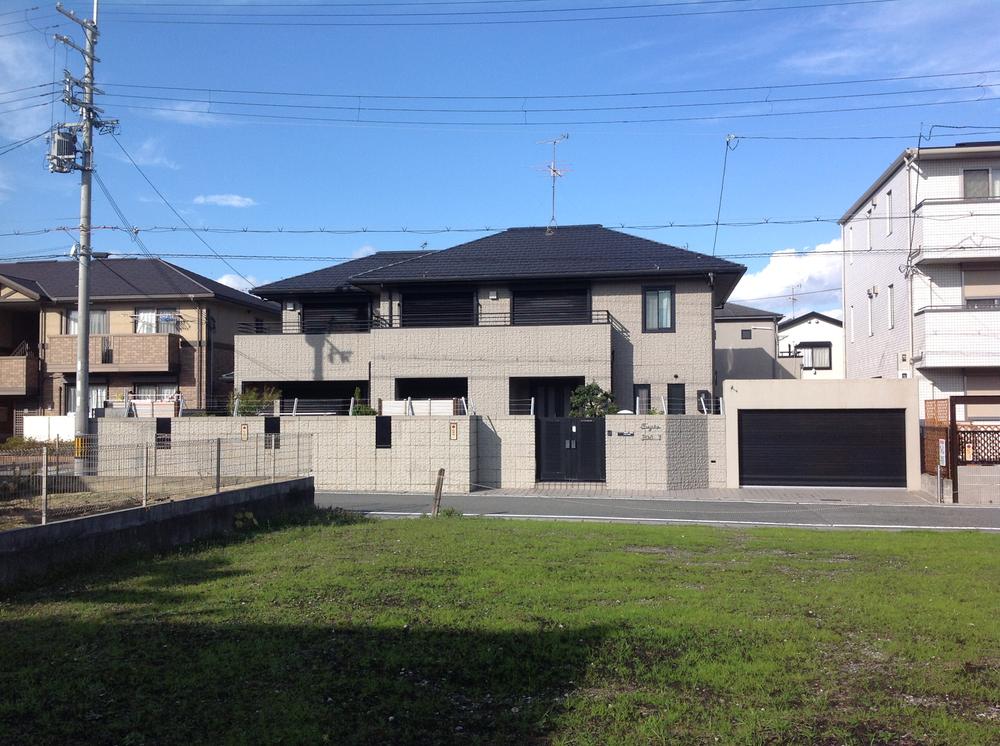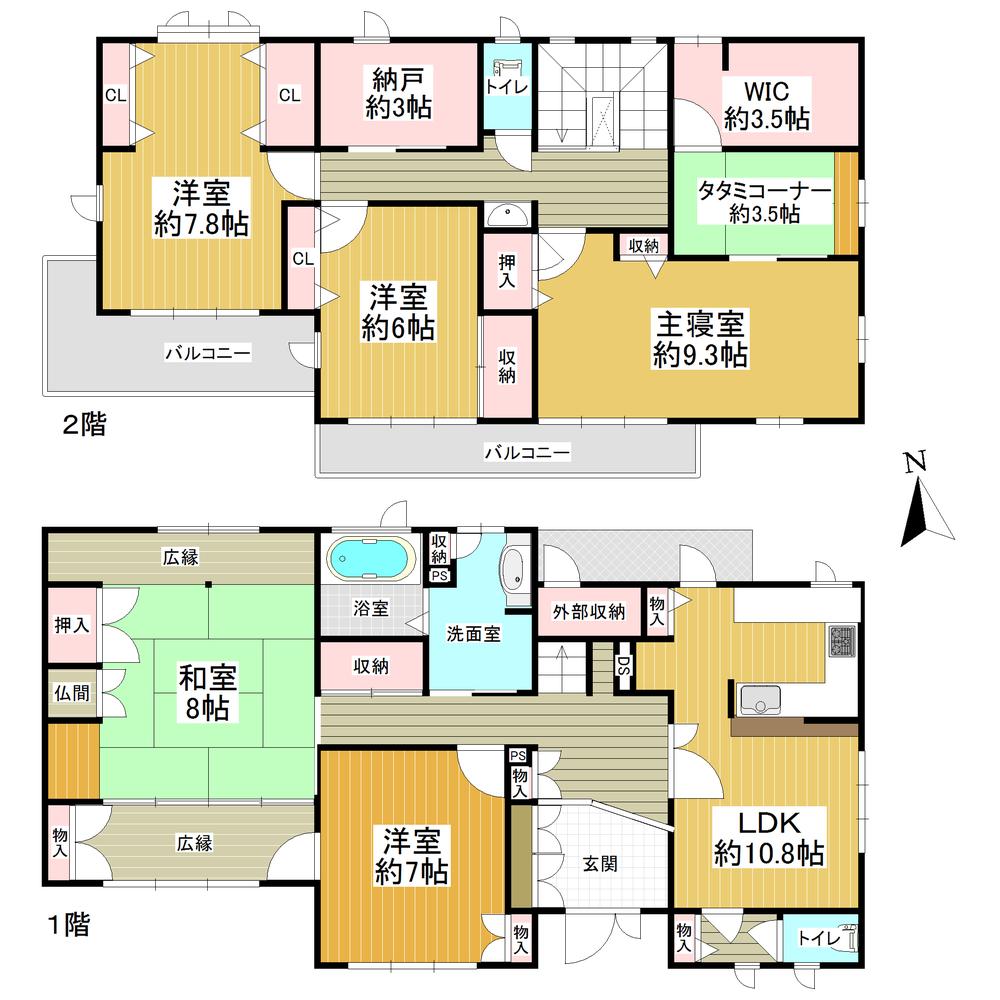|
|
Osaka Prefecture Habikino
大阪府羽曳野市
|
|
Kintetsu bus "Home Sweet Home" walk 9 minutes
近鉄バス「埴生」歩9分
|
|
Land more than 100 square meters, Parking three or more possible, Facing south, Readjustment land within, All-electric, Walk-in closet
土地100坪以上、駐車3台以上可、南向き、区画整理地内、オール電化、ウォークインクロゼット
|
|
■ Sekisui House, the construction of the house!
■積水ハウス施工の家!
|
Features pickup 特徴ピックアップ | | Parking three or more possible / Land more than 100 square meters / Facing south / Walk-in closet / All-electric / Readjustment land within 駐車3台以上可 /土地100坪以上 /南向き /ウォークインクロゼット /オール電化 /区画整理地内 |
Price 価格 | | 34,800,000 yen 3480万円 |
Floor plan 間取り | | 5LDK + 2S (storeroom) 5LDK+2S(納戸) |
Units sold 販売戸数 | | 1 units 1戸 |
Land area 土地面積 | | 331.74 sq m (100.35 tsubo) (Registration) 331.74m2(100.35坪)(登記) |
Building area 建物面積 | | 196.2 sq m (59.35 tsubo) (Registration) 196.2m2(59.35坪)(登記) |
Driveway burden-road 私道負担・道路 | | Nothing, South 6m width (contact the road width 21m) 無、南6m幅(接道幅21m) |
Completion date 完成時期(築年月) | | February 1998 1998年2月 |
Address 住所 | | Osaka Prefecture Habikino Kashiyama 大阪府羽曳野市樫山 |
Traffic 交通 | | Kintetsu bus "Home Sweet Home" walk 9 minutes 近鉄バス「埴生」歩9分 |
Person in charge 担当者より | | Person in charge of real-estate and building Hirayama Kiyotaka Age: 30 Daigyokai Experience: 10 years Yao ・ We will work around the Higashi-Osaka. Based on the extensive amount of information as Sekisui House group, We are keeping in mind the quick and polite correspondence. Even in only consultation, Please contact us by all means feel free to. 担当者宅建平山 清隆年齢:30代業界経験:10年八尾・東大阪を中心に活動致しております。積水ハウスグループとしての豊富な情報量をもとに、迅速かつ丁寧な対応を心掛けております。ご相談のみでも、ぜひお気軽にお問い合わせ下さい。 |
Contact お問い合せ先 | | TEL: 0800-603-0983 [Toll free] mobile phone ・ Also available from PHS
Caller ID is not notified
Please contact the "saw SUUMO (Sumo)"
If it does not lead, If the real estate company TEL:0800-603-0983【通話料無料】携帯電話・PHSからもご利用いただけます
発信者番号は通知されません
「SUUMO(スーモ)を見た」と問い合わせください
つながらない方、不動産会社の方は
|
Building coverage, floor area ratio 建ぺい率・容積率 | | 60% ・ 200% 60%・200% |
Time residents 入居時期 | | March 2014 schedule 2014年3月予定 |
Land of the right form 土地の権利形態 | | Ownership 所有権 |
Structure and method of construction 構造・工法 | | Light-gauge steel 2-story 軽量鉄骨2階建 |
Use district 用途地域 | | One middle and high 1種中高 |
Overview and notices その他概要・特記事項 | | Contact: Hirayama Kiyotaka, Facilities: Public Water Supply, Individual septic tank, All-electric, Parking: car space 担当者:平山 清隆、設備:公営水道、個別浄化槽、オール電化、駐車場:カースペース |
Company profile 会社概要 | | <Mediation> Minister of Land, Infrastructure and Transport (11) Article 002343 No. Kansai Sekiwa Real Estate Co., Ltd. Yao office Yubinbango581-0013 Osaka Yao City Yamamotochominami 2-1-1 <仲介>国土交通大臣(11)第002343号積和不動産関西(株)八尾営業所〒581-0013 大阪府八尾市山本町南2-1-1 |



