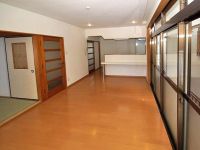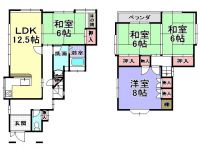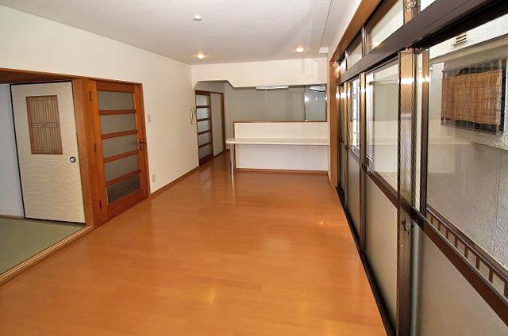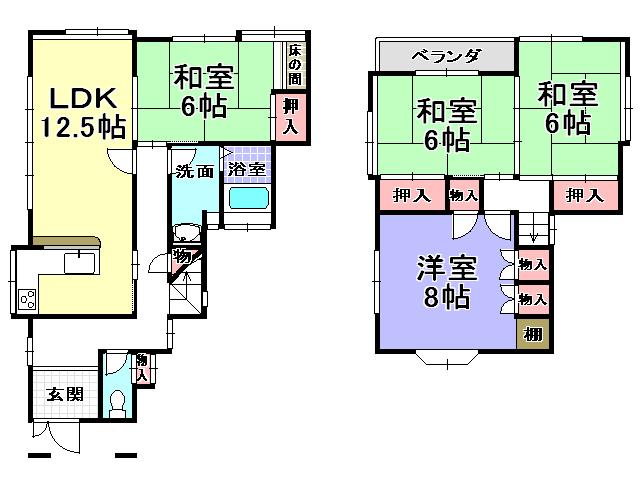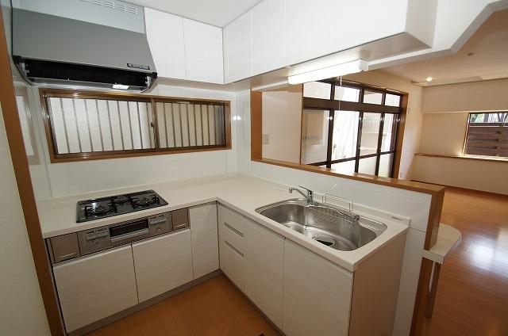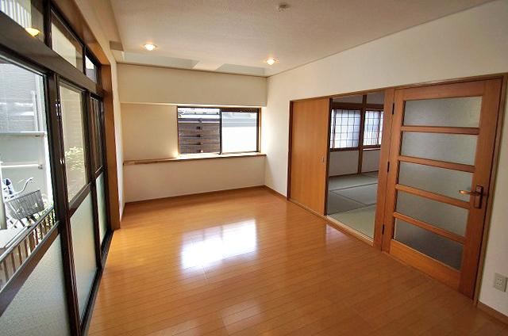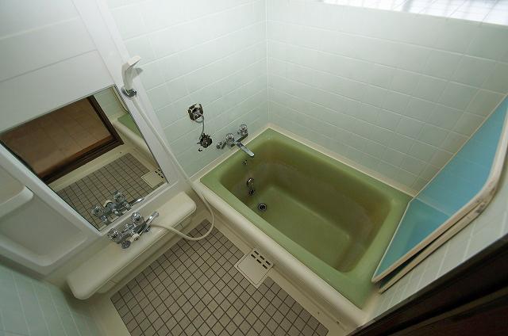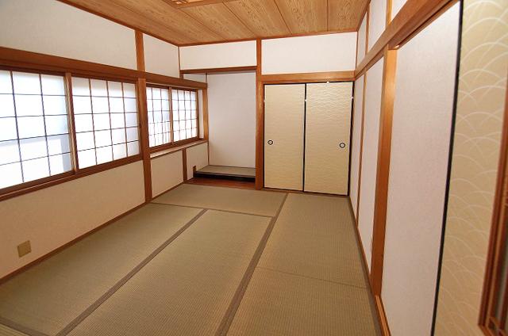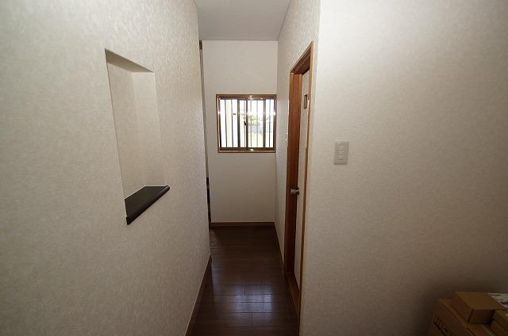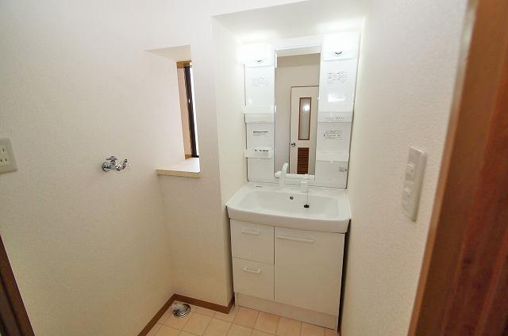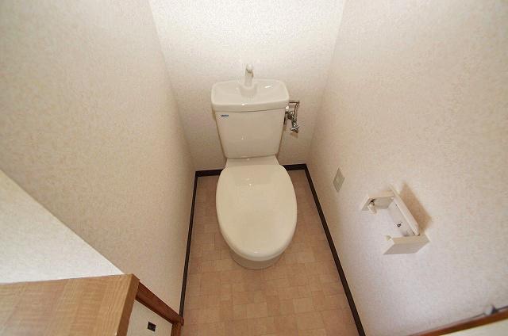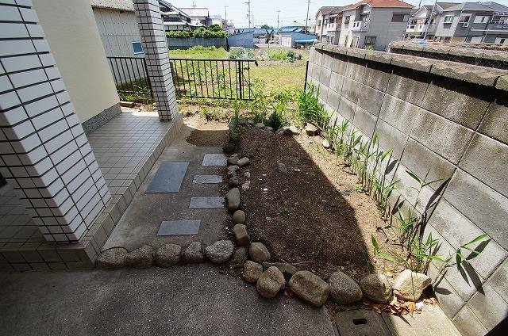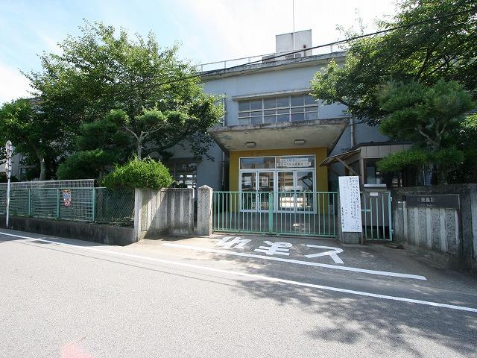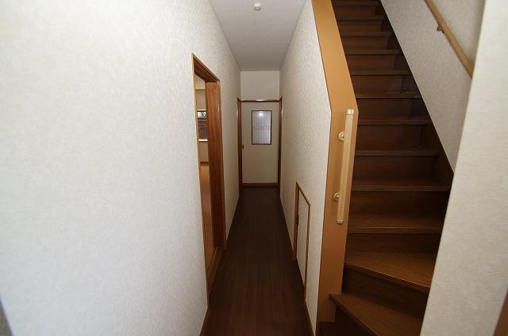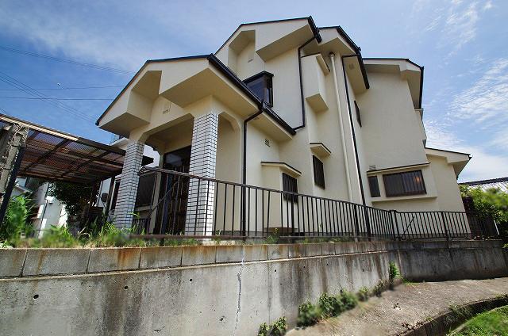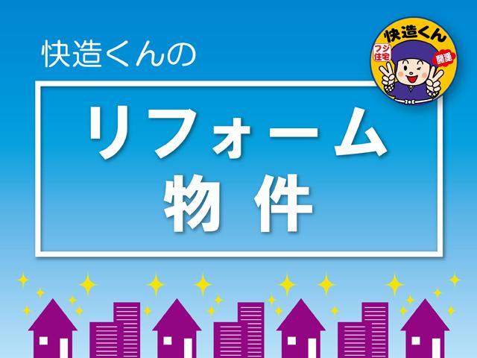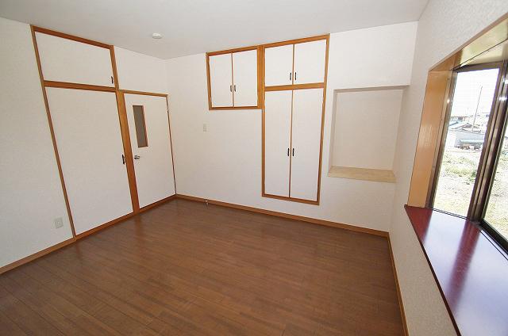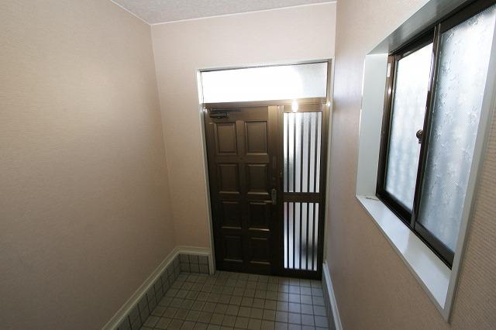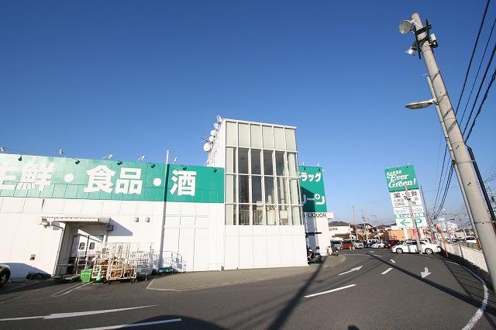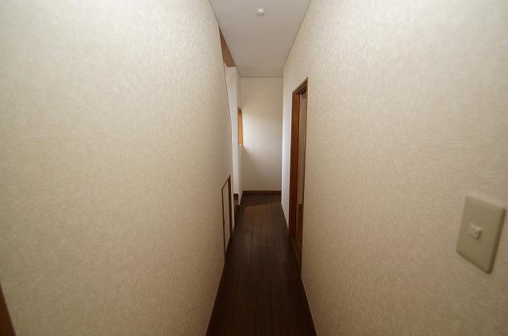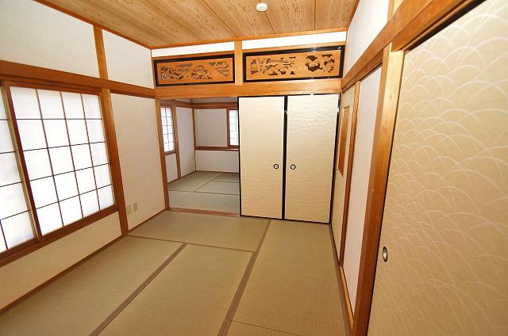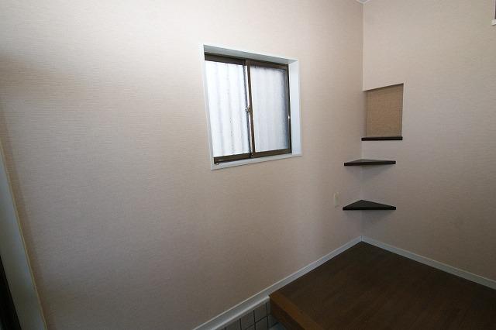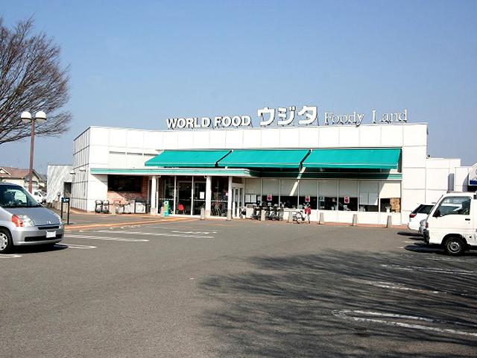|
|
Osaka Prefecture Hannan
大阪府阪南市
|
|
Nankai Main Line "Ozaki" walk 20 minutes
南海本線「尾崎」歩20分
|
|
[Renovations completed] ※ ※ Your tour at any time OK ※ ※ System kitchen had made / Cross Insect / roof ・ Outer wall paint Other convenience store ・ Supermarket ・ Drug stores, etc. within one kilometer worth!
【改装工事完了】※※ご見学随時OK※※システムキッチン新調/クロス張替え/屋根・外壁塗装 他コンビニ・スーパー・ドラッグストア等が1キロ分以内!
|
|
[Renovations completed] It is home of the company's second-hand housing regeneration project "Kaizo-kun" specification. ■ All rooms Cross re-covering ■ Had made (system Kitchen / Bathroom vanity / Toilet bowl / Water heater) ■ Anti-termite construction / Outer wall paint / Roof Coatings / Interior painting Other light car one parking OK!
【改装工事済】当社の中古住宅再生事業『快造くん』仕様のお家です。■全室クロス張替え■新調(システムキッチン/洗面化粧台/便器/給湯器)■防蟻工事/外壁塗装/屋根塗装/内部塗装 他軽自動車1台駐車OK!
|
Features pickup 特徴ピックアップ | | Immediate Available / 2 along the line more accessible / Interior and exterior renovation / Interior renovation / System kitchen / All room storage / Japanese-style room / Washbasin with shower / Face-to-face kitchen / Exterior renovation / 2-story / Southeast direction / Flooring Chokawa / The window in the bathroom / All room 6 tatami mats or more 即入居可 /2沿線以上利用可 /内外装リフォーム /内装リフォーム /システムキッチン /全居室収納 /和室 /シャワー付洗面台 /対面式キッチン /外装リフォーム /2階建 /東南向き /フローリング張替 /浴室に窓 /全居室6畳以上 |
Event information イベント情報 | | Local tours (Please be sure to ask in advance) schedule / Every Saturday, Sunday and public holidays time / 9:30 ~ 17:30 above schedule ・ You can see immediately anytime other than the time zone. We will wait for the pre-Contact. 現地見学会(事前に必ずお問い合わせください)日程/毎週土日祝時間/9:30 ~ 17:30上記日程・時間帯以外でもいつでもすぐにご覧いただけます。事前のご連絡をお待ちしております。 |
Price 価格 | | 10.8 million yen 1080万円 |
Floor plan 間取り | | 4LDK 4LDK |
Units sold 販売戸数 | | 1 units 1戸 |
Land area 土地面積 | | 101.99 sq m (30.85 tsubo) (Registration) 101.99m2(30.85坪)(登記) |
Building area 建物面積 | | 92.53 sq m (27.99 tsubo) (Registration) 92.53m2(27.99坪)(登記) |
Driveway burden-road 私道負担・道路 | | Nothing, Southeast 4.7m width 無、南東4.7m幅 |
Completion date 完成時期(築年月) | | July 1987 1987年7月 |
Address 住所 | | Osaka Prefecture Hannan Tottorinaka 大阪府阪南市鳥取中 |
Traffic 交通 | | Nankai Main Line "Ozaki" walk 20 minutes
JR Hanwa Line "Izumitottori" walk 25 minutes 南海本線「尾崎」歩20分
JR阪和線「和泉鳥取」歩25分
|
Related links 関連リンク | | [Related Sites of this company] 【この会社の関連サイト】 |
Person in charge 担当者より | | Rep Morita Do not forget the feeling of "gratitude" to all of our customers who met to Tetsuya now, To customers who are in the future your house hunting, Peace of mind and, I will do my best hard to help you not fail your house hunting can be. 担当者森田 徹也今まで出会った全てのお客様に『感謝』の気持ちを忘れず、これからお家探しをされるお客様に、安心と、失敗しないお家探しのお手伝いが出来るように一生懸命頑張ります。 |
Contact お問い合せ先 | | TEL: 0800-603-1600 [Toll free] mobile phone ・ Also available from PHS
Caller ID is not notified
Please contact the "saw SUUMO (Sumo)"
If it does not lead, If the real estate company TEL:0800-603-1600【通話料無料】携帯電話・PHSからもご利用いただけます
発信者番号は通知されません
「SUUMO(スーモ)を見た」と問い合わせください
つながらない方、不動産会社の方は
|
Building coverage, floor area ratio 建ぺい率・容積率 | | 60% ・ 200% 60%・200% |
Time residents 入居時期 | | Immediate available 即入居可 |
Land of the right form 土地の権利形態 | | Ownership 所有権 |
Structure and method of construction 構造・工法 | | Wooden 2-story 木造2階建 |
Renovation リフォーム | | 2013 May interior renovation completed (kitchen ・ toilet ・ wall ・ floor ・ Interior painting other), 2013 May exterior renovation completed (outer wall ・ roof) 2013年5月内装リフォーム済(キッチン・トイレ・壁・床・内部塗装 他)、2013年5月外装リフォーム済(外壁・屋根) |
Use district 用途地域 | | One dwelling 1種住居 |
Other limitations その他制限事項 | | Irregular land 不整形地 |
Overview and notices その他概要・特記事項 | | Contact: Morita Tetsuya, Facilities: Public Water Supply, Individual LPG, Parking: car space 担当者:森田 徹也、設備:公営水道、個別LPG、駐車場:カースペース |
Company profile 会社概要 | | <Seller> Minister of Land, Infrastructure and Transport (11) Article 002430 No. Fuji Housing Co., Ltd. Fuji Home bank Ouchi Museum Yubinbango596-0825 Osaka Kishiwada Habu-cho 2-30-10 <売主>国土交通大臣(11)第002430号フジ住宅(株)フジホームバンクおうち館〒596-0825 大阪府岸和田市土生町2-30-10 |
