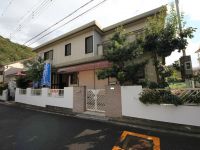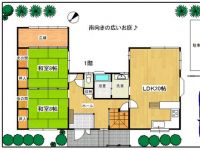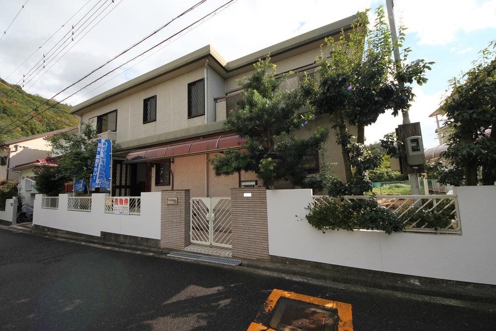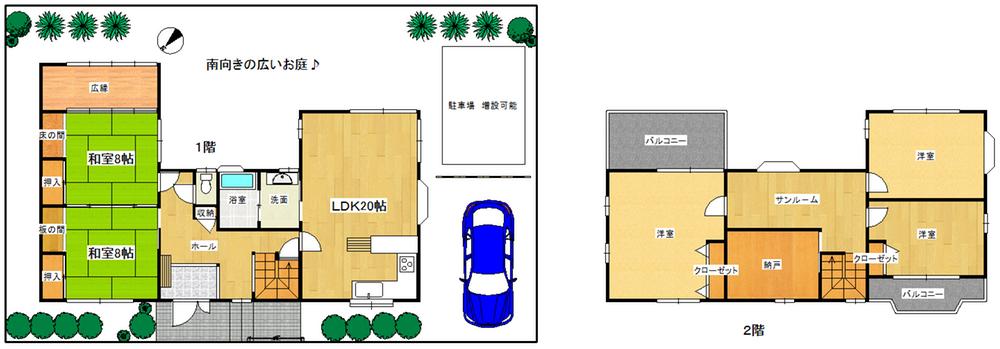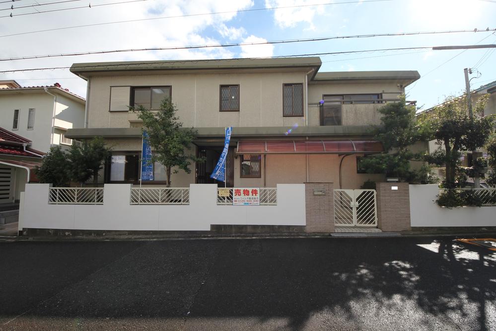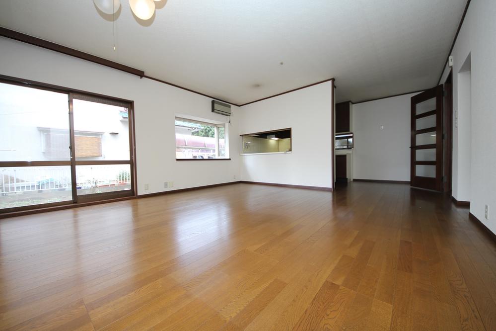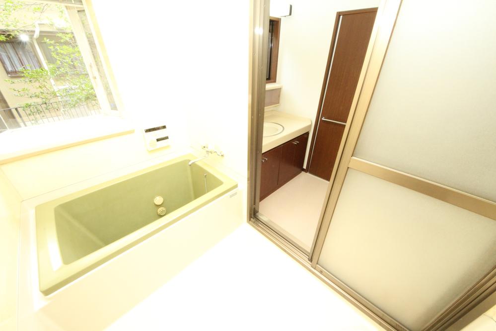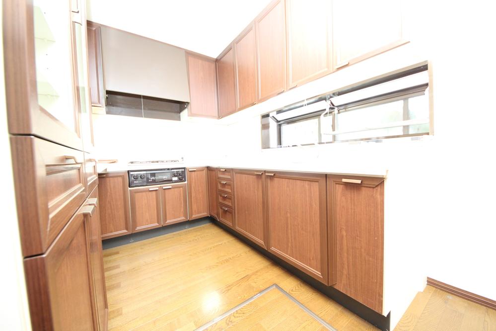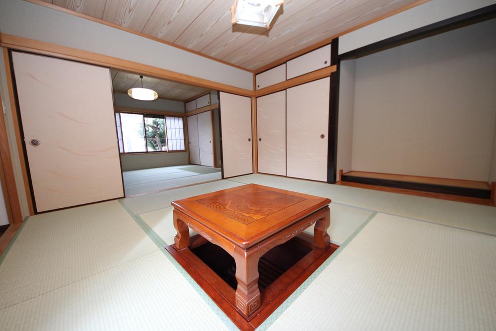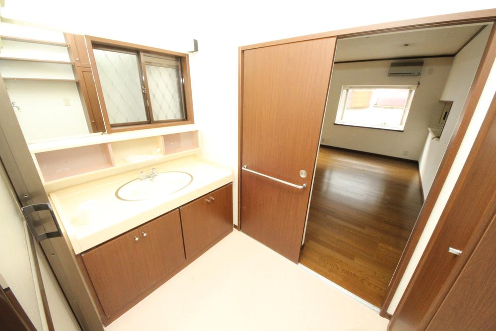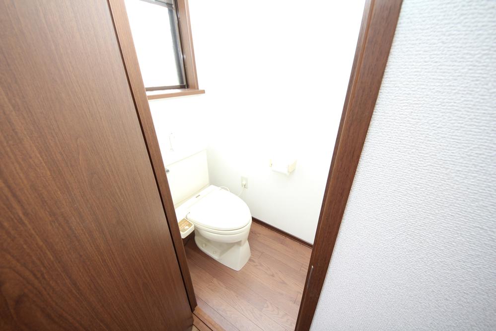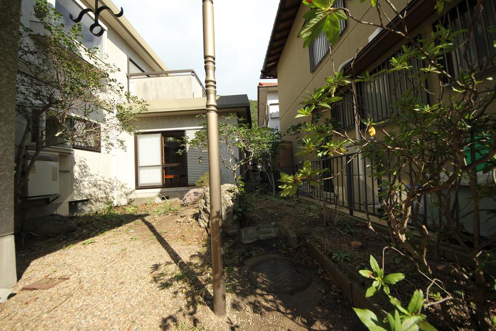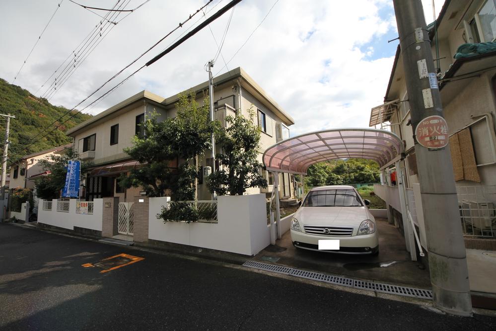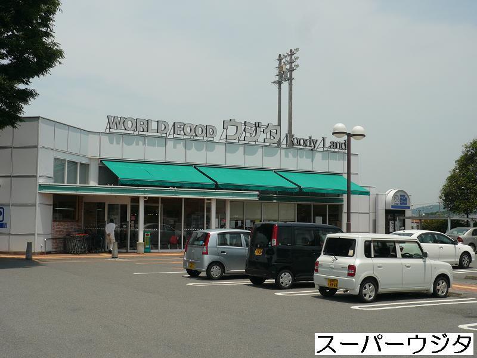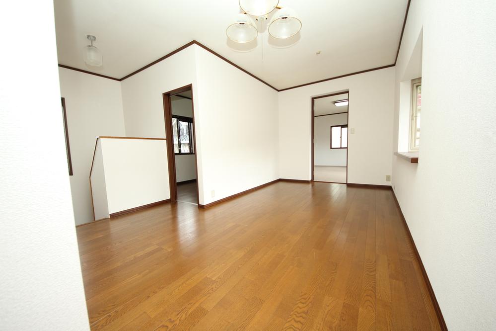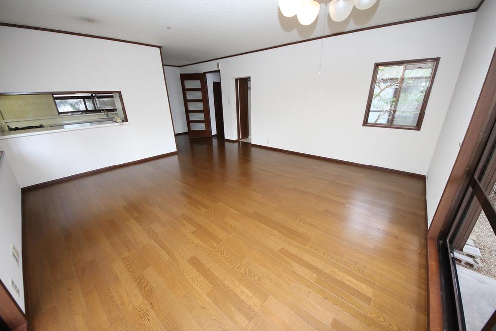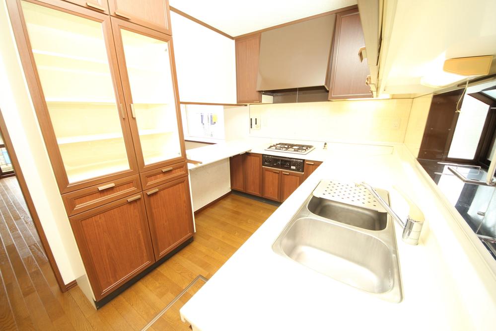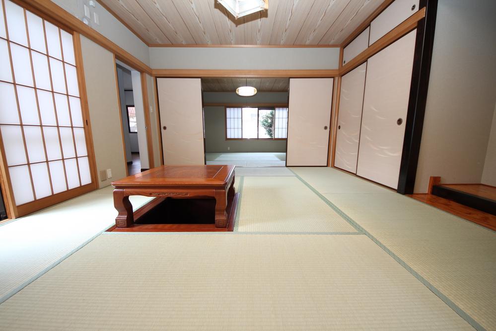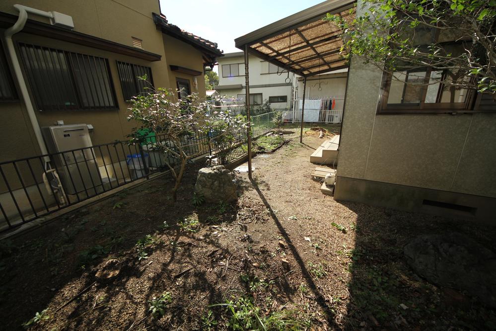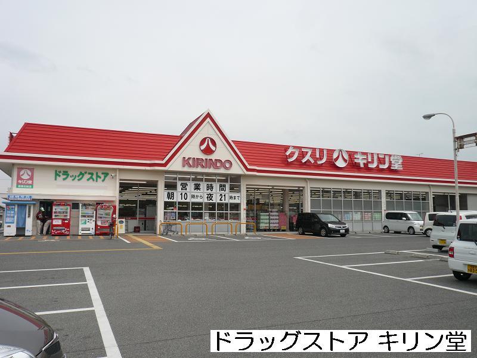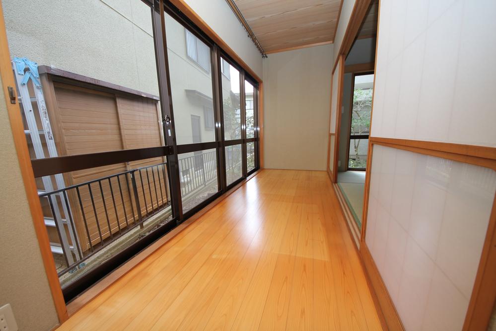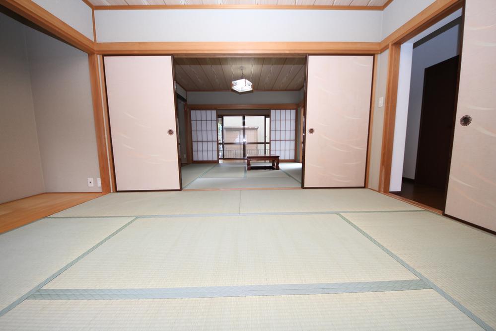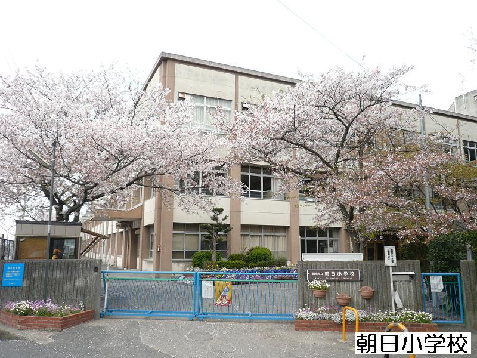|
|
Osaka Prefecture Hannan
大阪府阪南市
|
|
JR Hanwa Line "Izumitottori" walk 6 minutes
JR阪和線「和泉鳥取」歩6分
|
|
House of lightweight steel frame of Sekisui Heim 5SLDK + Sun Room 2013 November room renovated
セキスイハイムの軽量鉄骨造のお家5SLDK+サンルーム平成25年11月室内リフォーム済み
|
|
JR Hanwa Line Izumitottori Station 6-minute walk property tax ・ City planning tax 65894 / Annual sum
JR阪和線和泉鳥取駅徒歩6分固定資産税・都市計画税 65894/年額
|
Features pickup 特徴ピックアップ | | Land 50 square meters or more / LDK18 tatami mats or more / Japanese-style room / garden / 2-story / The window in the bathroom / Storeroom 土地50坪以上 /LDK18畳以上 /和室 /庭 /2階建 /浴室に窓 /納戸 |
Price 価格 | | 17.8 million yen 1780万円 |
Floor plan 間取り | | 5LDK + S (storeroom) 5LDK+S(納戸) |
Units sold 販売戸数 | | 1 units 1戸 |
Total units 総戸数 | | 1 units 1戸 |
Land area 土地面積 | | 243.13 sq m (registration) 243.13m2(登記) |
Building area 建物面積 | | 172.28 sq m (registration) 172.28m2(登記) |
Driveway burden-road 私道負担・道路 | | Nothing, Northwest 4.7m width (contact the road width 19.9m) 無、北西4.7m幅(接道幅19.9m) |
Completion date 完成時期(築年月) | | January 1988 1988年1月 |
Address 住所 | | Osaka Prefecture Hannan Jinenda 大阪府阪南市自然田 |
Traffic 交通 | | JR Hanwa Line "Izumitottori" walk 6 minutes JR阪和線「和泉鳥取」歩6分
|
Related links 関連リンク | | [Related Sites of this company] 【この会社の関連サイト】 |
Person in charge 担当者より | | Person in charge of real-estate and building Koji Nomura Age: 30 Daigyokai Experience: 16 years to meet the important in the spirit of Forrest Gump we try every day the service from the customers' point of view. 担当者宅建野村 広司年齢:30代業界経験:16年一期一会の精神で出会いを大切にお客様の立場に立った接客を日々心がけております。 |
Contact お問い合せ先 | | TEL: 0800-603-3686 [Toll free] mobile phone ・ Also available from PHS
Caller ID is not notified
Please contact the "saw SUUMO (Sumo)"
If it does not lead, If the real estate company TEL:0800-603-3686【通話料無料】携帯電話・PHSからもご利用いただけます
発信者番号は通知されません
「SUUMO(スーモ)を見た」と問い合わせください
つながらない方、不動産会社の方は
|
Building coverage, floor area ratio 建ぺい率・容積率 | | 60% ・ 200% 60%・200% |
Time residents 入居時期 | | Consultation 相談 |
Land of the right form 土地の権利形態 | | Ownership 所有権 |
Structure and method of construction 構造・工法 | | Light-gauge steel 2-story 軽量鉄骨2階建 |
Use district 用途地域 | | Two mid-high 2種中高 |
Other limitations その他制限事項 | | Residential land development construction regulation area, Height district 宅地造成工事規制区域、高度地区 |
Overview and notices その他概要・特記事項 | | Contact: Koji Nomura, Facilities: Public Water Supply, Individual septic tank, City gas, Parking: car space 担当者:野村 広司、設備:公営水道、個別浄化槽、都市ガス、駐車場:カースペース |
Company profile 会社概要 | | <Mediation> governor of Osaka (3) No. 048305 (company) Osaka Building Lots and Buildings Transaction Business Association (Corporation) Kinki district Real Estate Fair Trade Council member (Ltd.) Will real estate sales Yubinbango590-0521 Osaka Prefecture Sennan Tarui 6-11-2-103 <仲介>大阪府知事(3)第048305号(社)大阪府宅地建物取引業協会会員 (公社)近畿地区不動産公正取引協議会加盟(株)ウイル不動産販売〒590-0521 大阪府泉南市樽井6-11-2-103 |
