Used Homes » Kansai » Osaka prefecture » Higashi-Osaka City
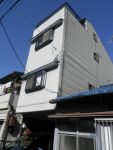 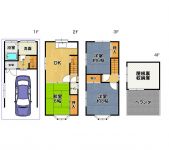
| | Osaka Prefecture Higashiosaka 大阪府東大阪市 |
| Kintetsu Osaka line "Nagase" walk 3 minutes 近鉄大阪線「長瀬」歩3分 |
| ◆ Siemens south road ◆ A quiet residential area ・ Around traffic fewer ◆ There is Japanese-style room ◆ Yes built garage ◆ Yang per good ◆ roof balcony ◆南側道路面す◆閑静な住宅地・周辺交通量少なめ◆和室あり◆ビルトガレージあり◆陽当り良好◆ルーフバルコニー |
| ◆ Within a 5-minute walk to the station. There is also a nearby convenience store or co-op hospital, Life convenient location. ◇ You can preview. From time to time we will guide. Please feel free to contact. ◆駅まで徒歩5分圏内。コンビニや生協病院も近隣にあり、生活便利な立地。◇内覧可能です。随時ご案内いたします。お気軽にご連絡下さい。 |
Features pickup 特徴ピックアップ | | Facing south / System kitchen / Yang per good / Flat to the station / Siemens south road / A quiet residential area / Around traffic fewer / Japanese-style room / South balcony / TV monitor interphone / Built garage / All room 6 tatami mats or more / Three-story or more / City gas / roof balcony / Flat terrain / Attic storage 南向き /システムキッチン /陽当り良好 /駅まで平坦 /南側道路面す /閑静な住宅地 /周辺交通量少なめ /和室 /南面バルコニー /TVモニタ付インターホン /ビルトガレージ /全居室6畳以上 /3階建以上 /都市ガス /ルーフバルコニー /平坦地 /屋根裏収納 | Event information イベント情報 | | Local tours (please make a reservation beforehand) schedule / During the public time / 10:00 ~ 18:00 現地見学会(事前に必ず予約してください)日程/公開中時間/10:00 ~ 18:00 | Price 価格 | | 8.5 million yen 850万円 | Floor plan 間取り | | 3DK + S (storeroom) 3DK+S(納戸) | Units sold 販売戸数 | | 1 units 1戸 | Total units 総戸数 | | 1 units 1戸 | Land area 土地面積 | | 30.42 sq m (registration) 30.42m2(登記) | Building area 建物面積 | | 77.53 sq m 77.53m2 | Driveway burden-road 私道負担・道路 | | 7 sq m , South 4m width 7m2、南4m幅 | Completion date 完成時期(築年月) | | June 1998 1998年6月 | Address 住所 | | Osaka Prefecture Higashi Nagase-cho 1 大阪府東大阪市長瀬町1 | Traffic 交通 | | Kintetsu Osaka line "Nagase" walk 3 minutes
JR Osaka Higashi Line "JR Nagase" walk 8 minutes
Kintetsu Osaka line "Shuntokumichi" walk 10 minutes 近鉄大阪線「長瀬」歩3分
JRおおさか東線「JR長瀬」歩8分
近鉄大阪線「俊徳道」歩10分
| Related links 関連リンク | | [Related Sites of this company] 【この会社の関連サイト】 | Contact お問い合せ先 | | (Yes) select housing TEL: 0800-603-3426 [Toll free] mobile phone ・ Also available from PHS
Caller ID is not notified
Please contact the "saw SUUMO (Sumo)"
If it does not lead, If the real estate company (有)セレクトハウジングTEL:0800-603-3426【通話料無料】携帯電話・PHSからもご利用いただけます
発信者番号は通知されません
「SUUMO(スーモ)を見た」と問い合わせください
つながらない方、不動産会社の方は
| Building coverage, floor area ratio 建ぺい率・容積率 | | 60% ・ 200% 60%・200% | Time residents 入居時期 | | Consultation 相談 | Land of the right form 土地の権利形態 | | Ownership 所有権 | Structure and method of construction 構造・工法 | | Wooden three-story part RC 木造3階建一部RC | Use district 用途地域 | | One dwelling 1種住居 | Overview and notices その他概要・特記事項 | | Facilities: Public Water Supply, This sewage, City gas, Parking: Garage 設備:公営水道、本下水、都市ガス、駐車場:車庫 | Company profile 会社概要 | | <Mediation> governor of Osaka (3) No. 049858 (with) select housing Yubinbango544-0034 Osaka-shi, Osaka Ikuno-ku, Momodani 3-12-31 <仲介>大阪府知事(3)第049858号(有)セレクトハウジング〒544-0034 大阪府大阪市生野区桃谷3-12-31 |
Local appearance photo現地外観写真 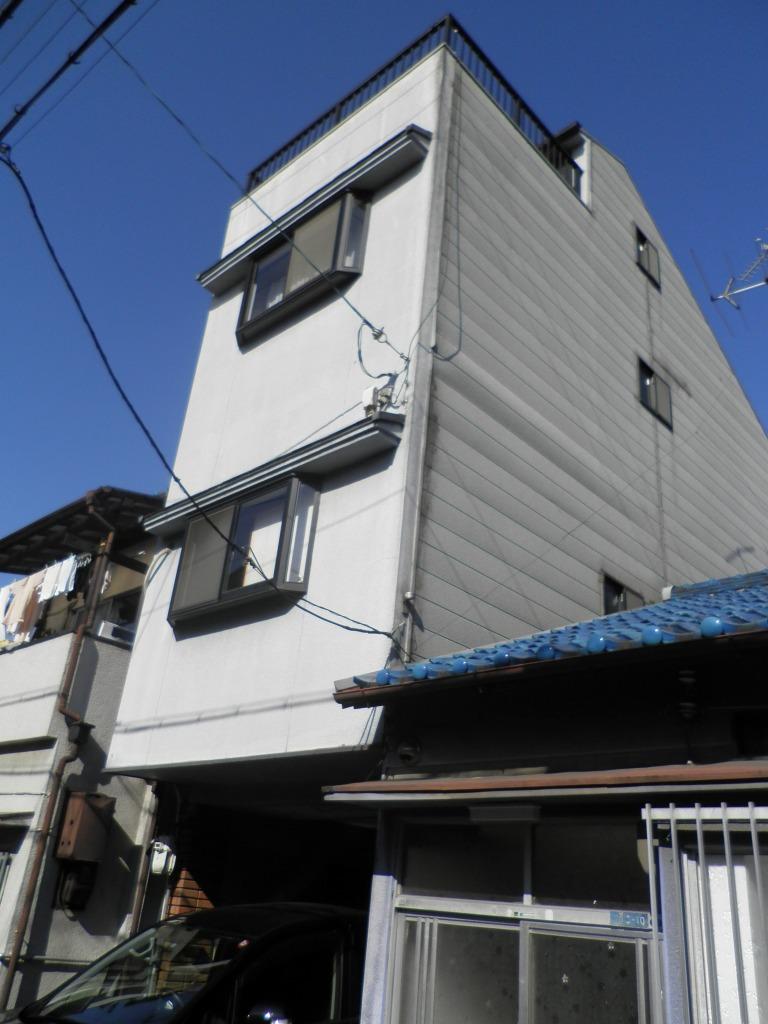 Local shooting
現地撮影
Floor plan間取り図 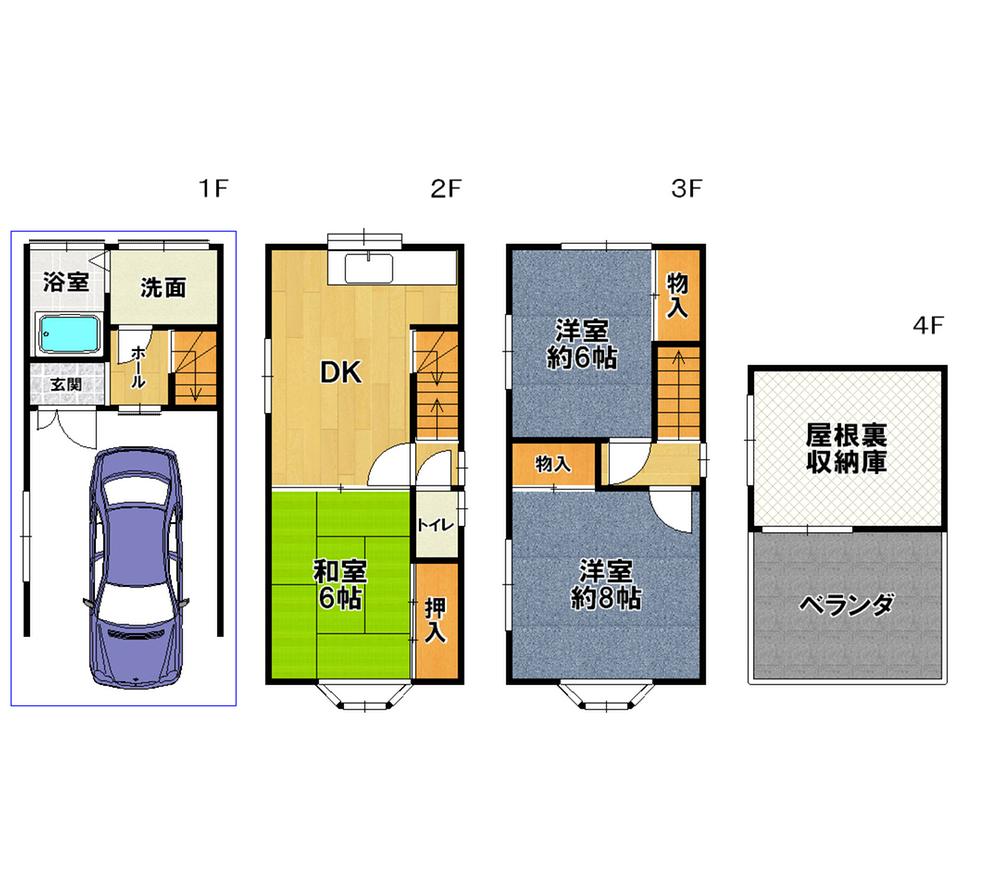 8.5 million yen, 3DK + S (storeroom), Land area 30.42 sq m , Building area 77.53 sq m drawing takes precedence over the status quo for the outline.
850万円、3DK+S(納戸)、土地面積30.42m2、建物面積77.53m2 図面は概略のため現状を優先します。
Non-living roomリビング以外の居室 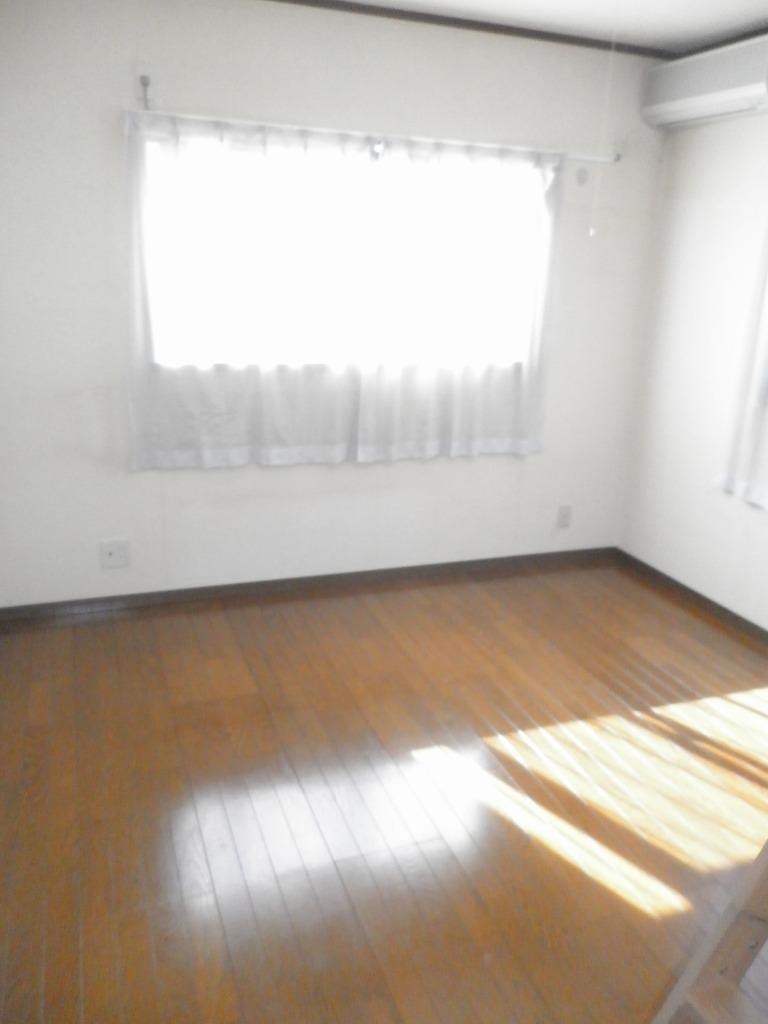 3 Kaiyoshitsu
3階洋室
Kitchenキッチン 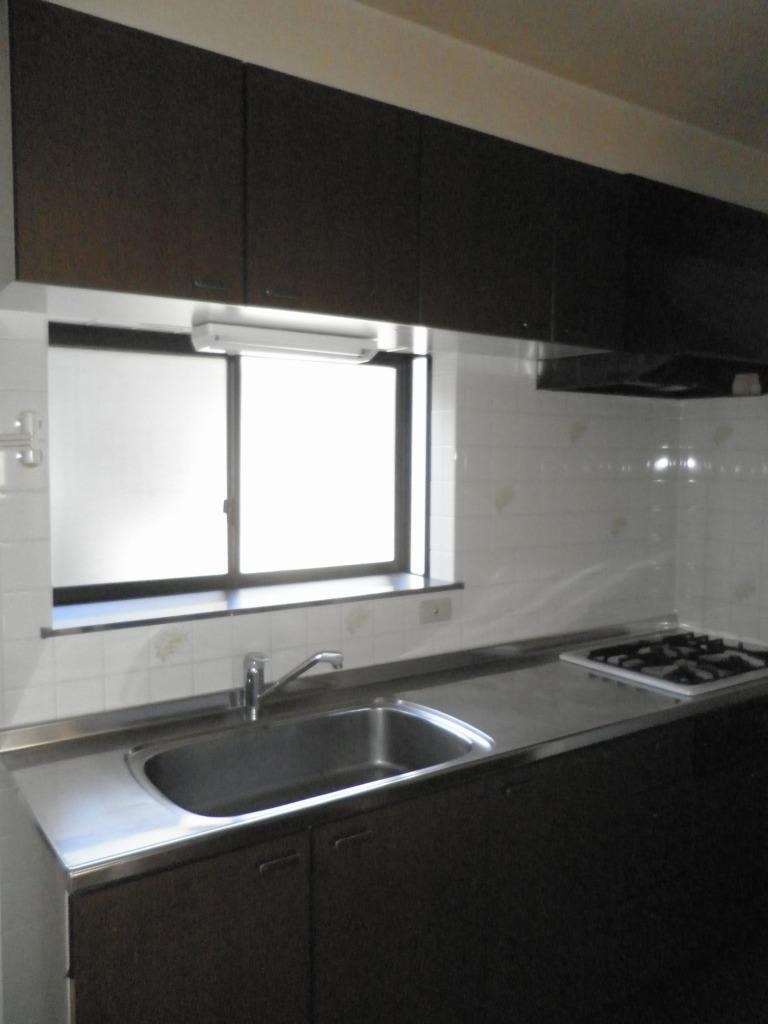 There is a window in the kitchen
キッチンに窓あり
Non-living roomリビング以外の居室 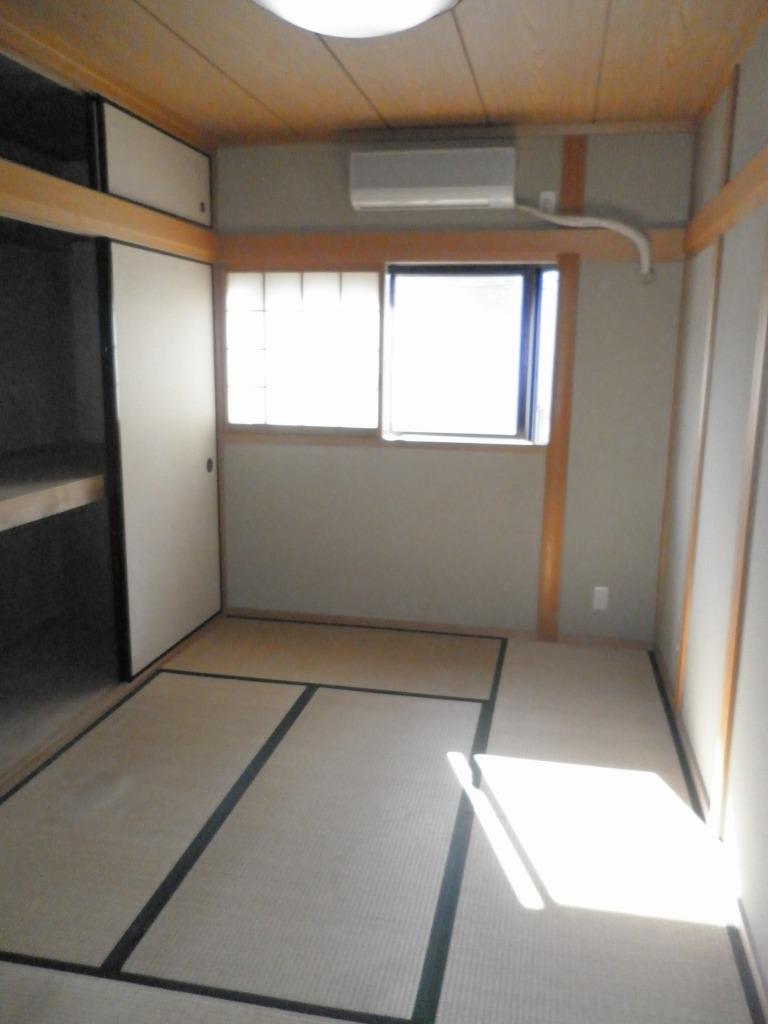 Second floor Japanese-style room 6 quires
2階和室6帖
Livingリビング 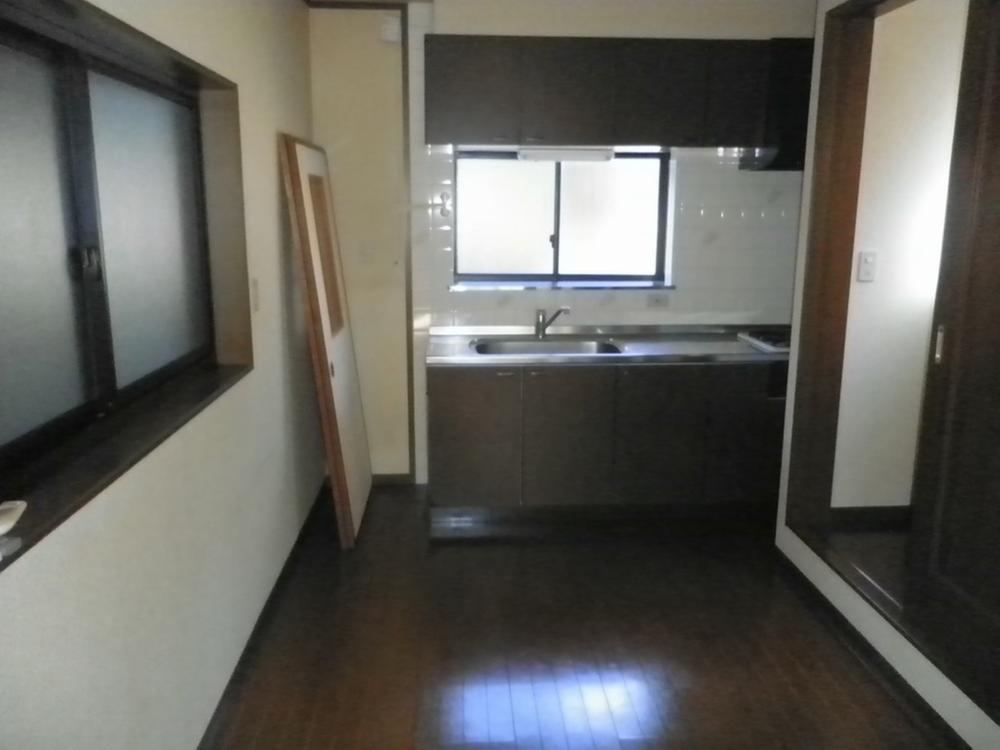 Indoor (February 2012) Shooting
室内(2012年2月)撮影
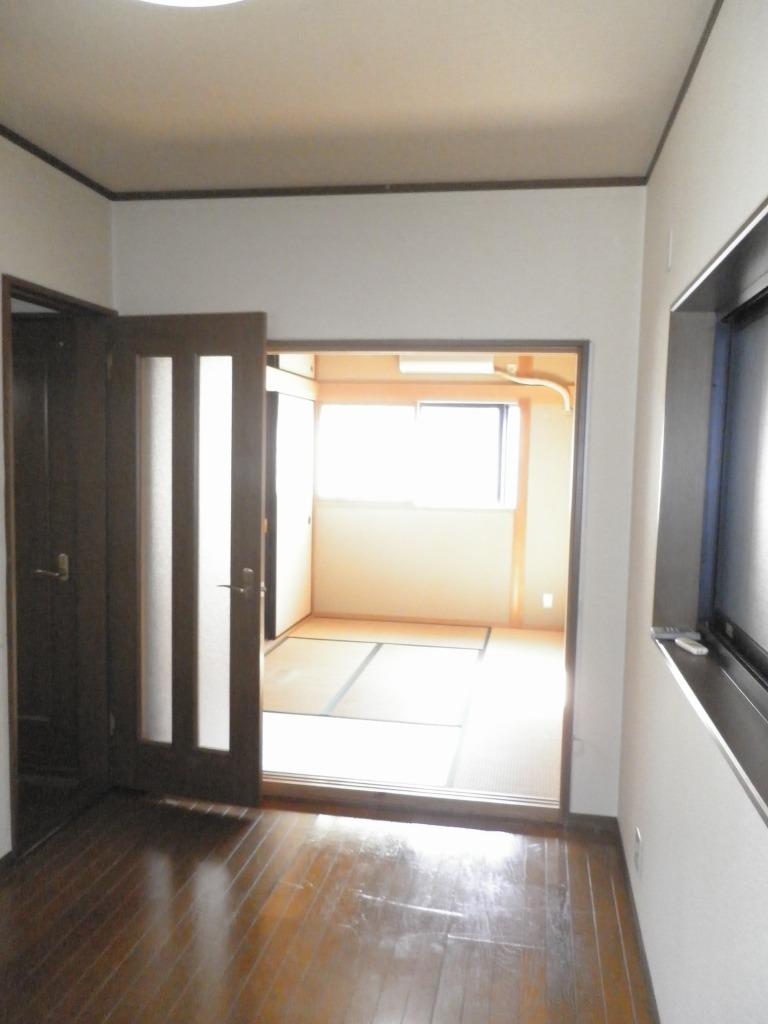 Japanese-style room from the second floor DK
2階DKから和室
Receipt収納 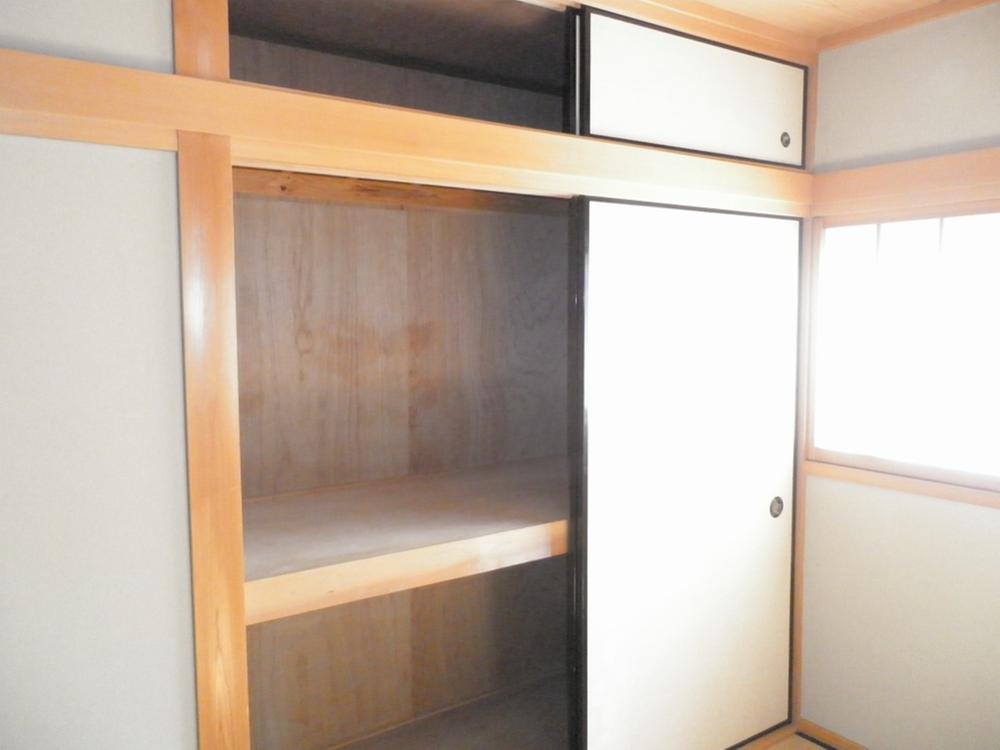 Second floor Japanese-style room ・ Armoire
2階和室・押入れ
Other introspectionその他内観 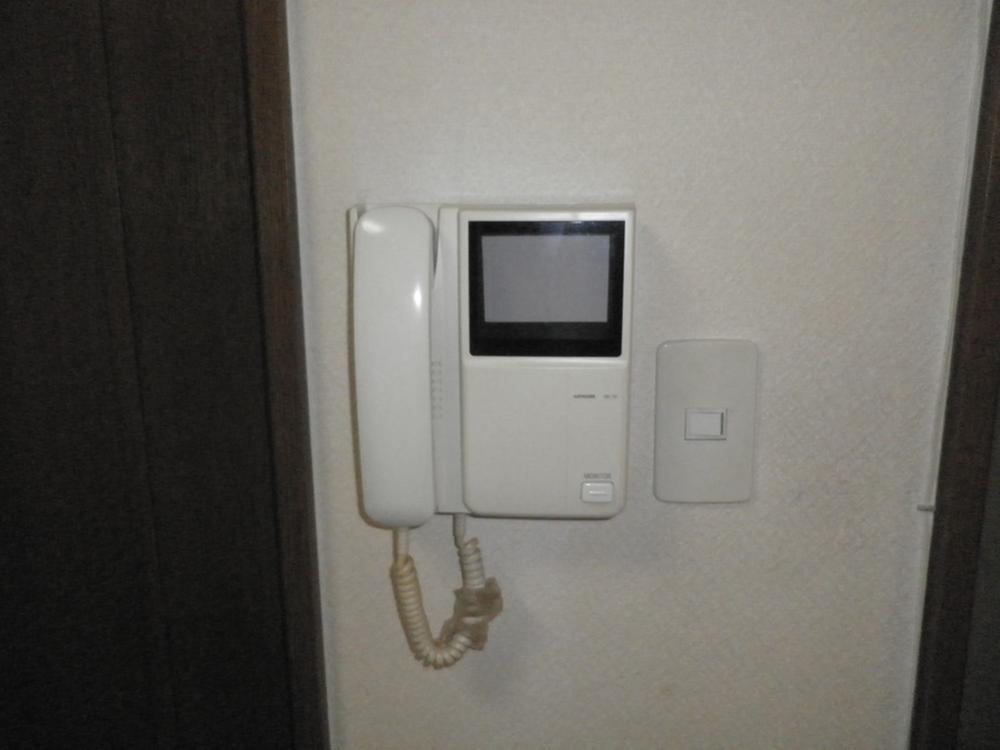 Monitor with intercom
モニター付きインターフォン
Non-living roomリビング以外の居室 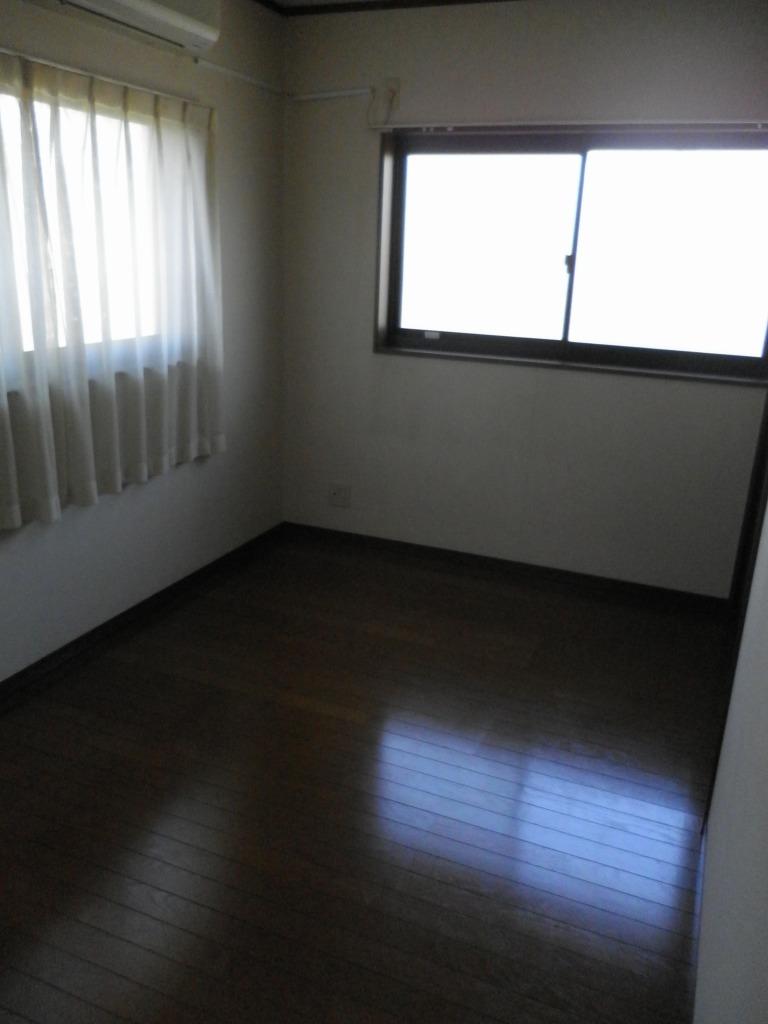 3 Kaiyoshitsu
3階洋室
Other localその他現地 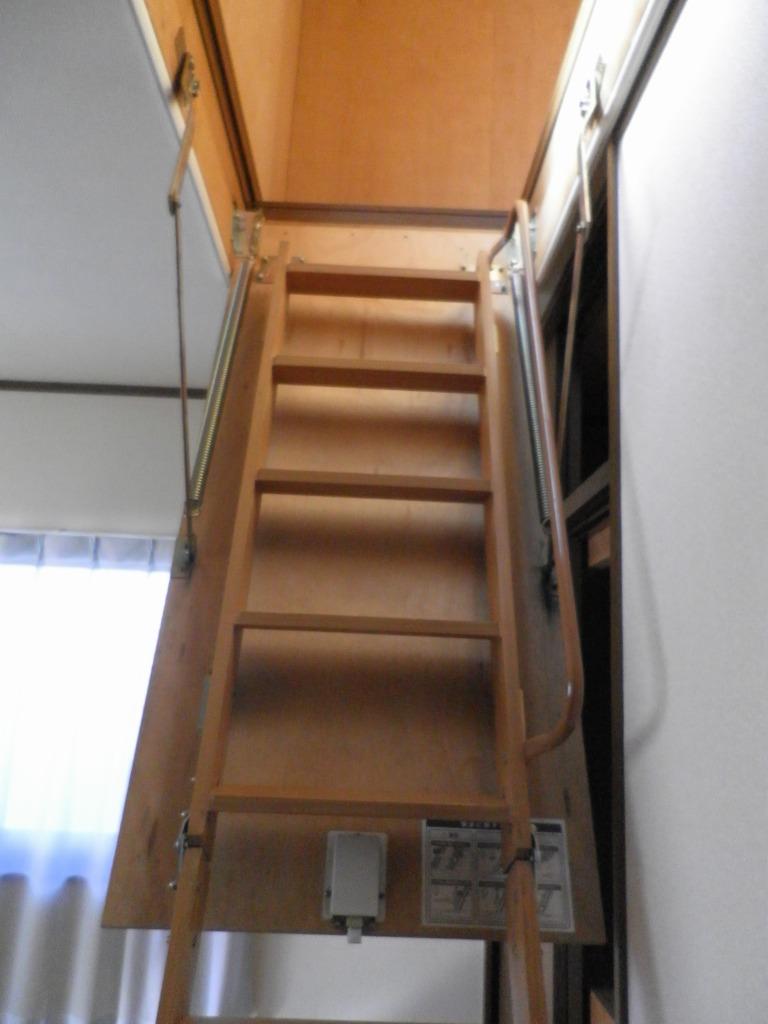 Attic storage ・ Stairs to the balcony
屋根裏収納・バルコニーへの階段
Balconyバルコニー 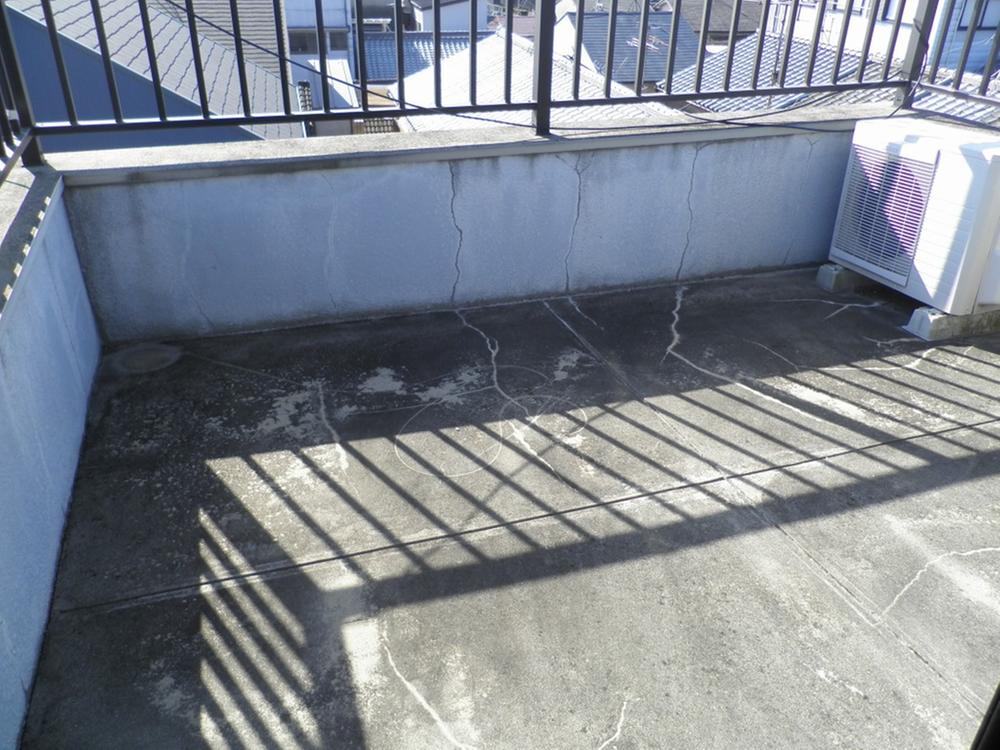 4th floor roof balcony
4階ルーフバルコニー
Wash basin, toilet洗面台・洗面所 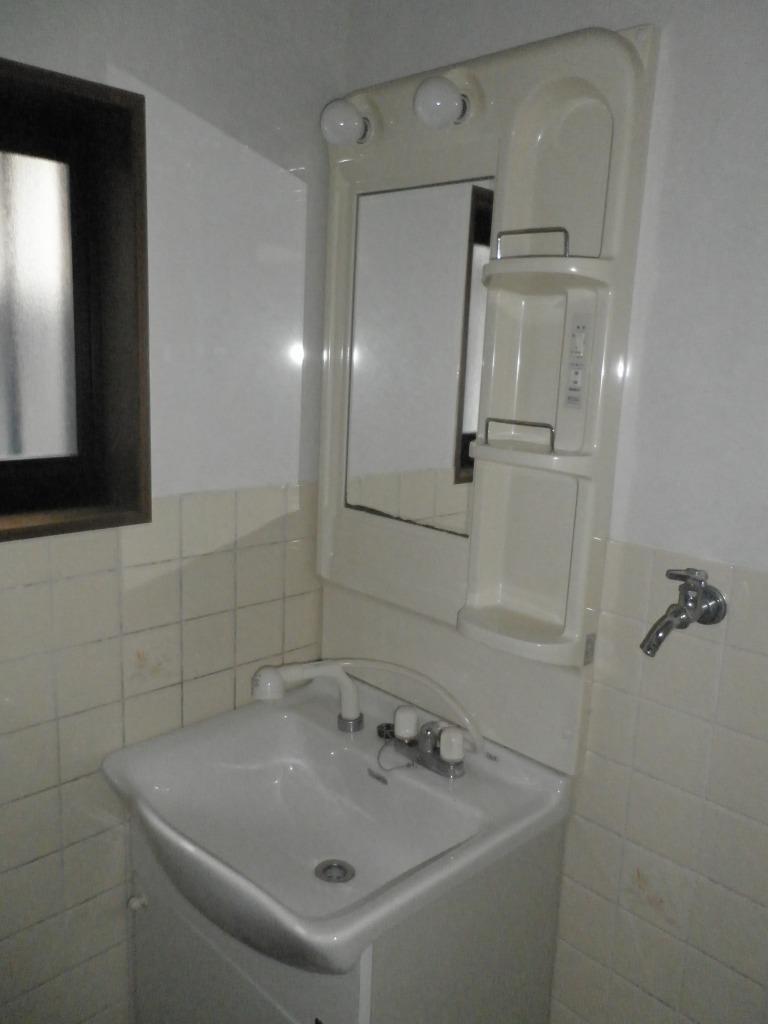 Indoor (February 2012) Shooting
室内(2012年2月)撮影
Toiletトイレ 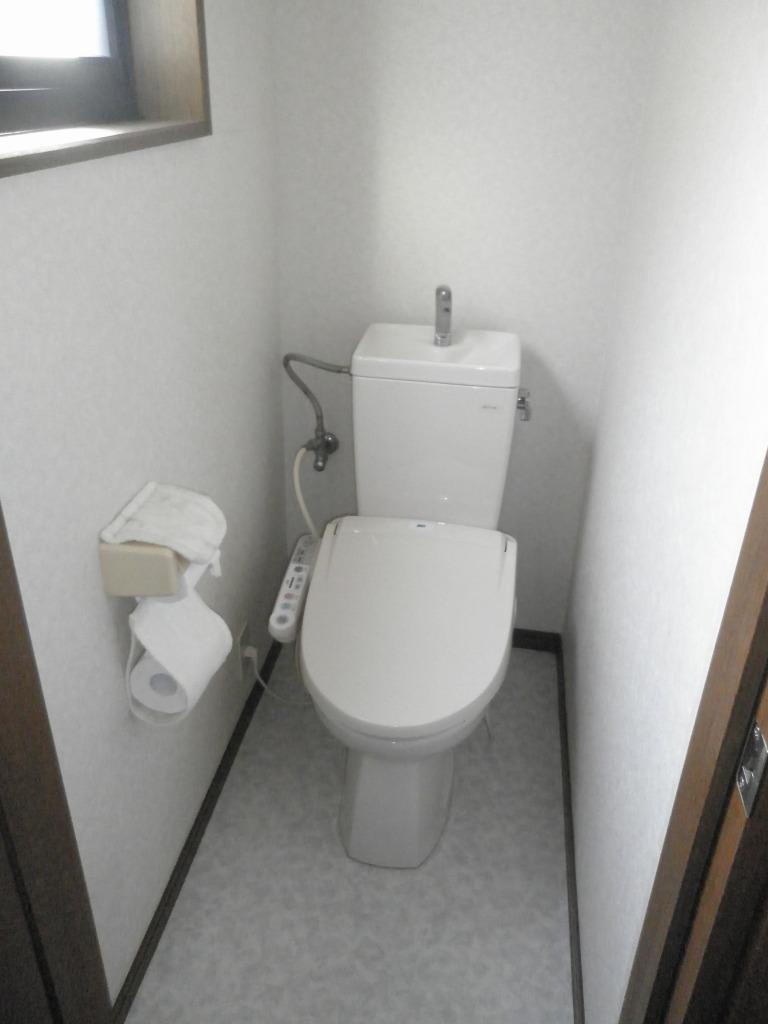 Indoor (February 2012) Shooting
室内(2012年2月)撮影
Entrance玄関 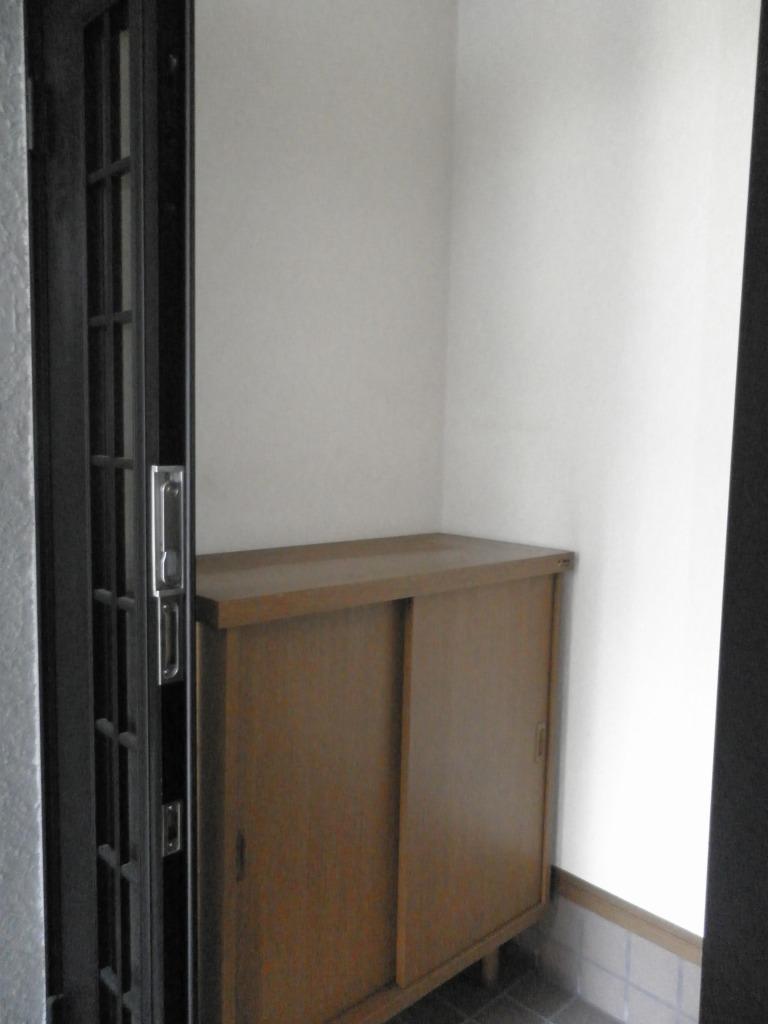 Cupboard
下駄箱
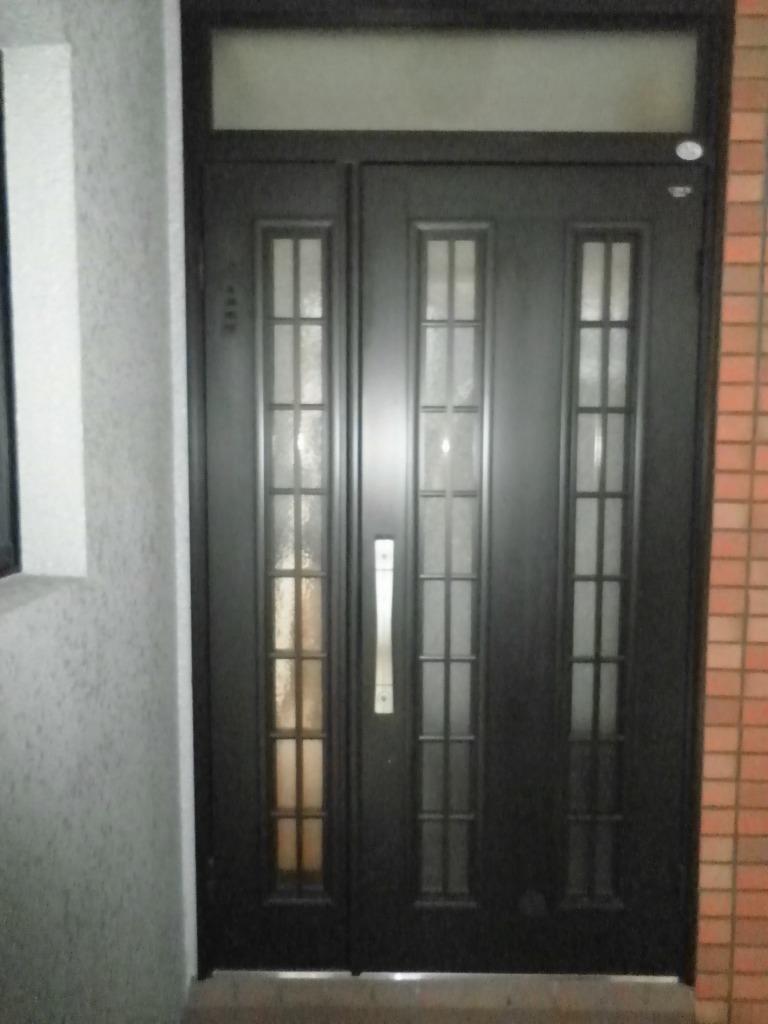 Local (February 2012) Shooting
現地(2012年2月)撮影
Receipt収納 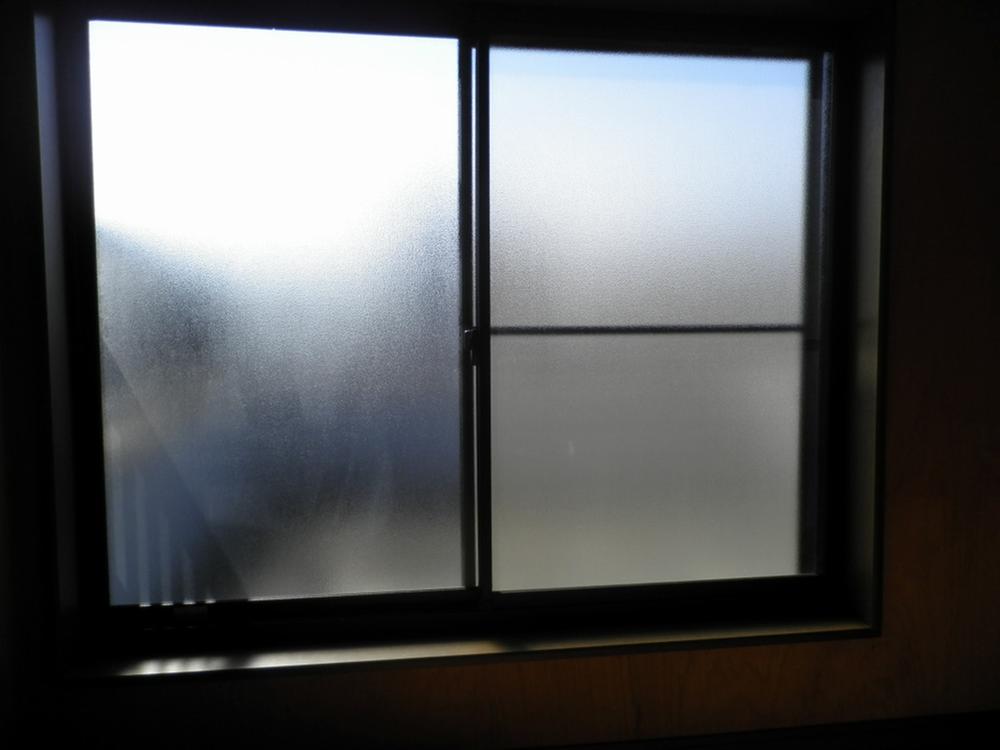 Balcony side from the fourth floor attic storage
4階屋根裏収納からバルコニー側
Bathroom浴室 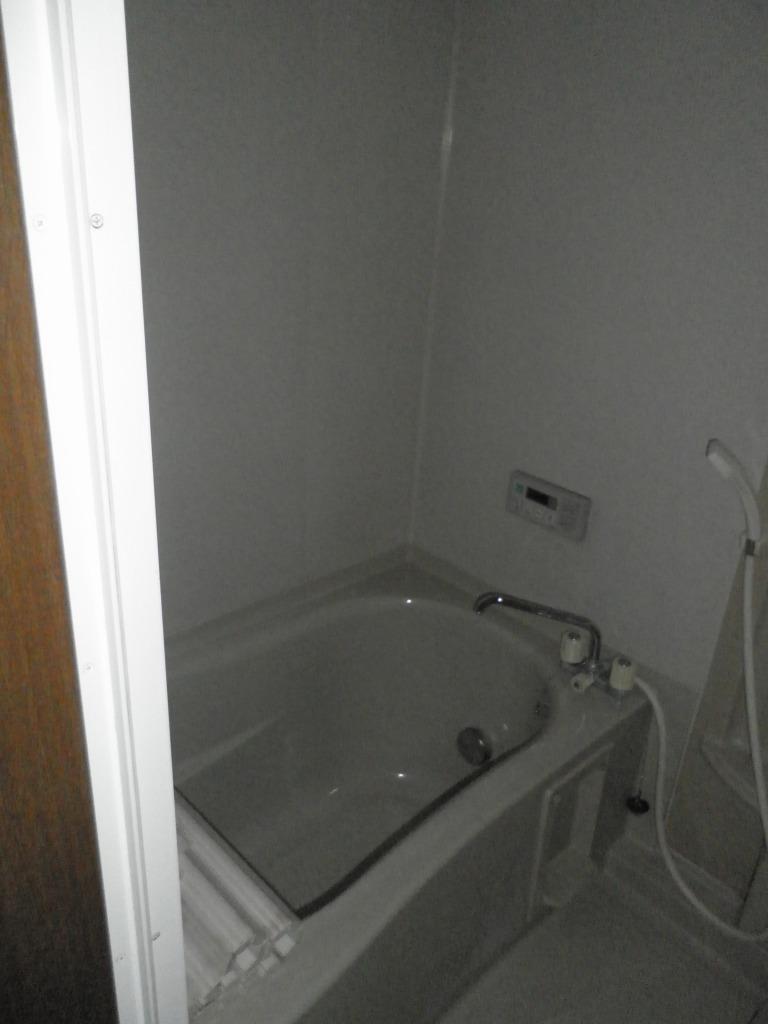 Indoor (February 2012) Shooting
室内(2012年2月)撮影
Local appearance photo現地外観写真 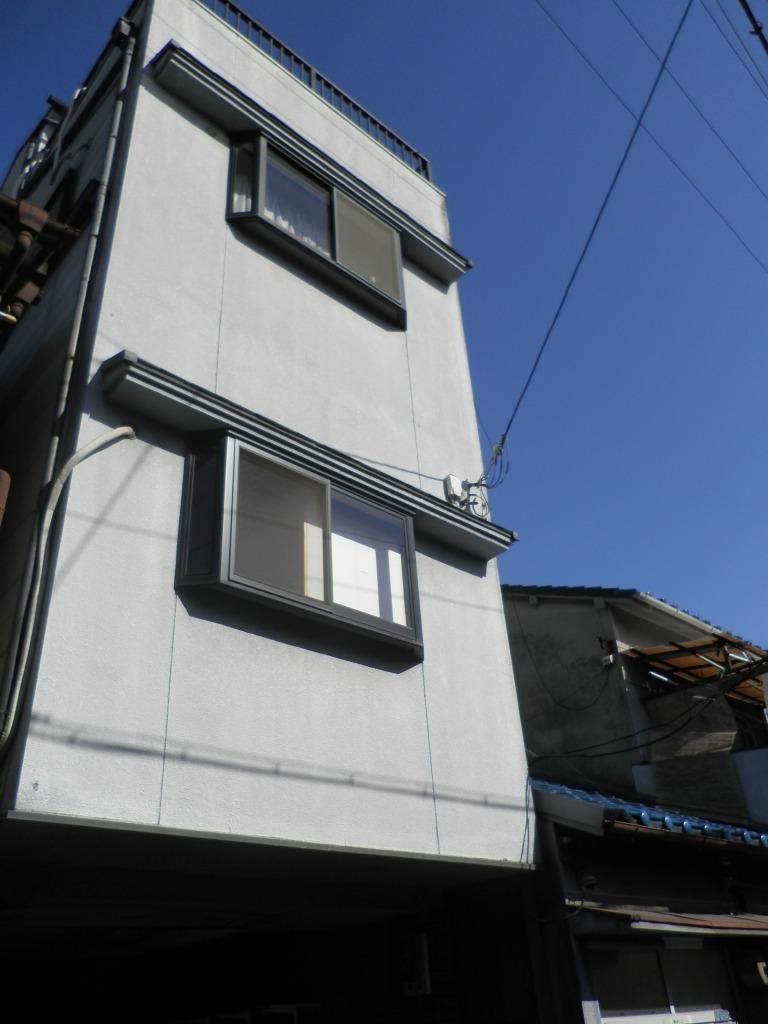 Local (February 2012) Shooting
現地(2012年2月)撮影
Other localその他現地 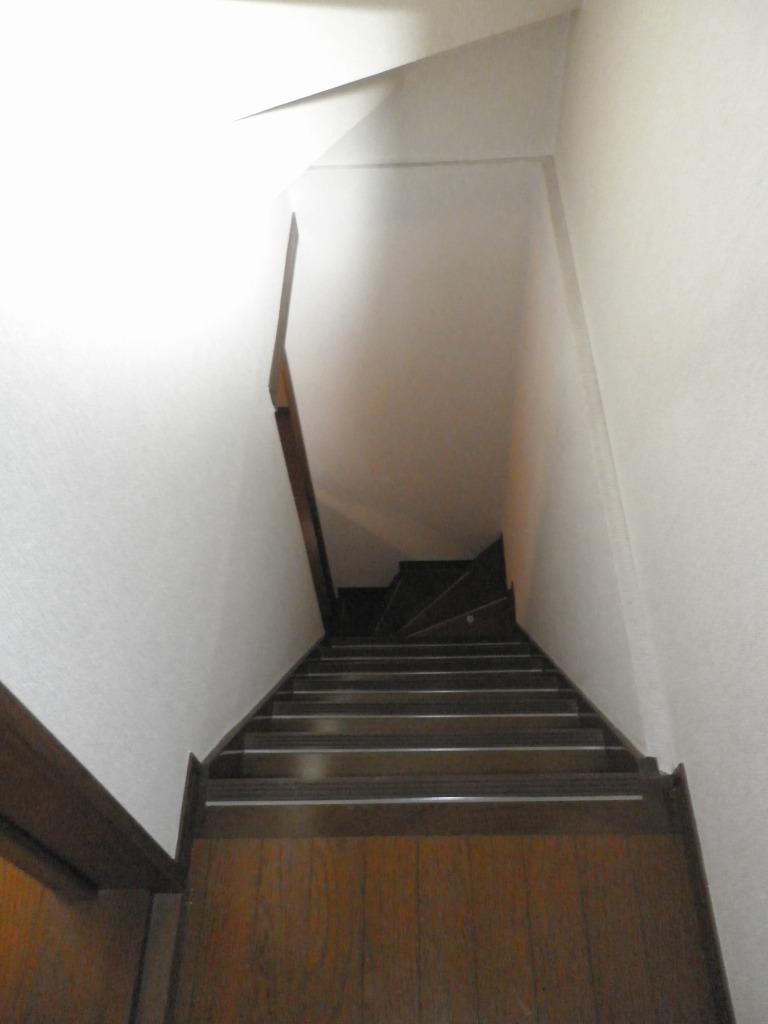 Stairs
階段
Location
| 




















