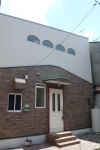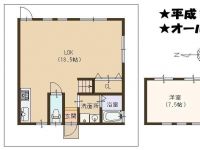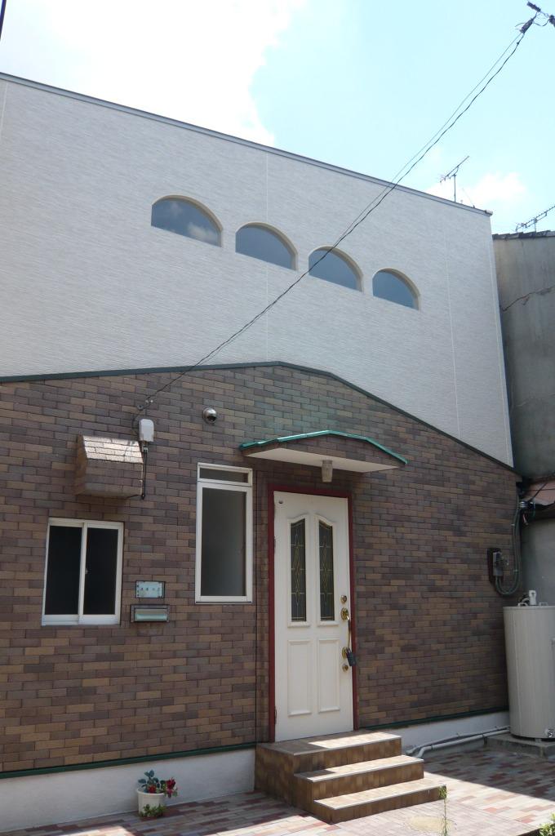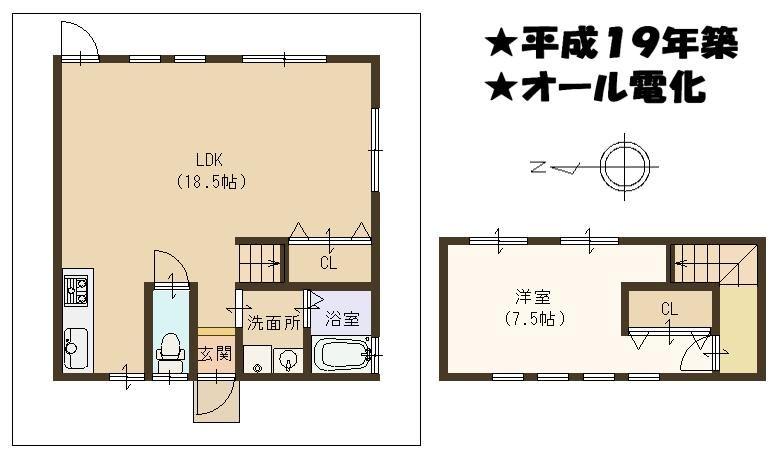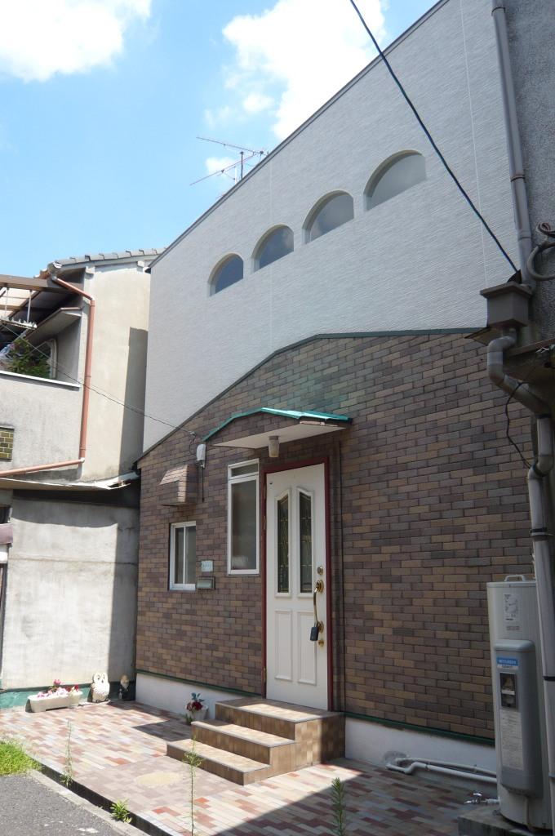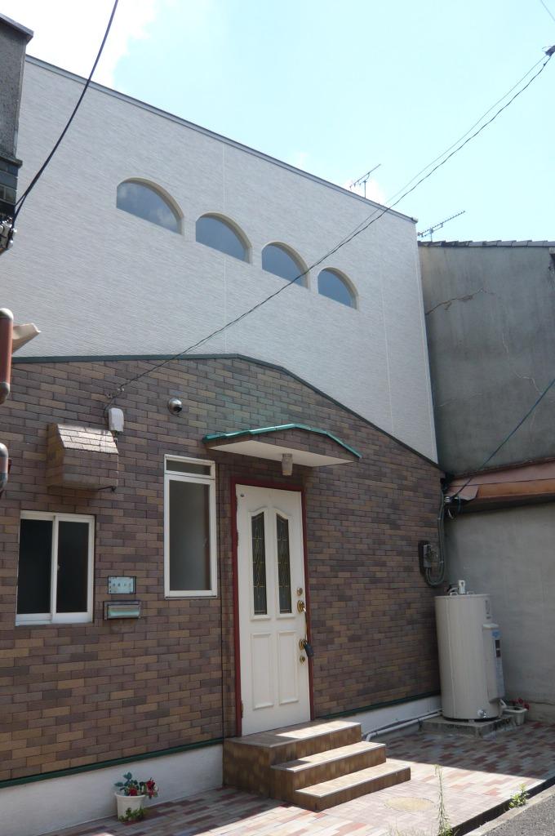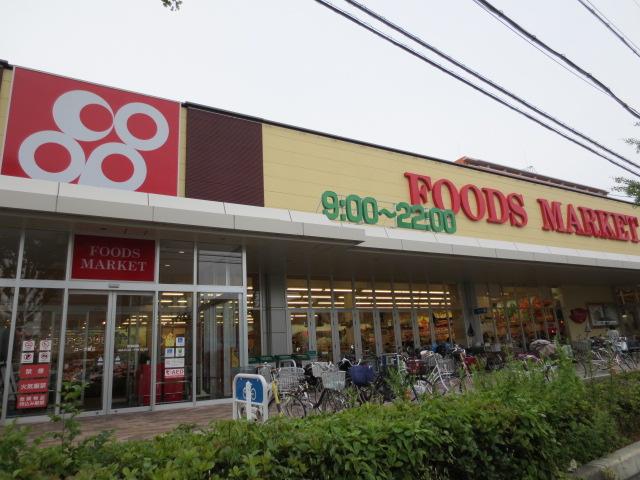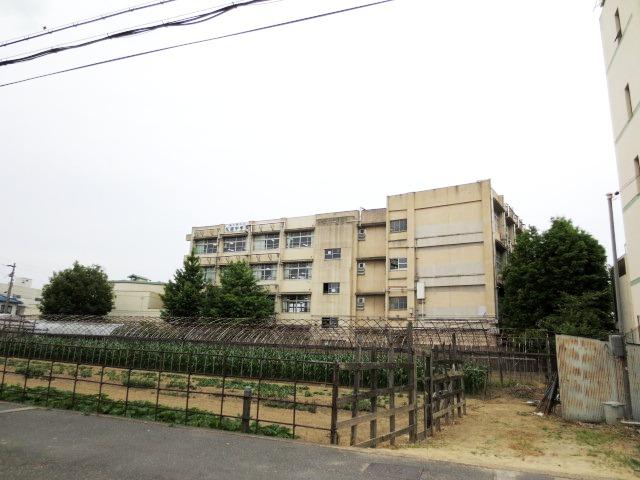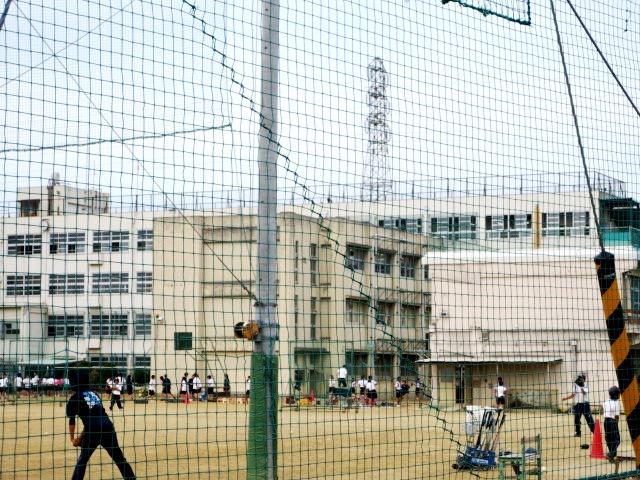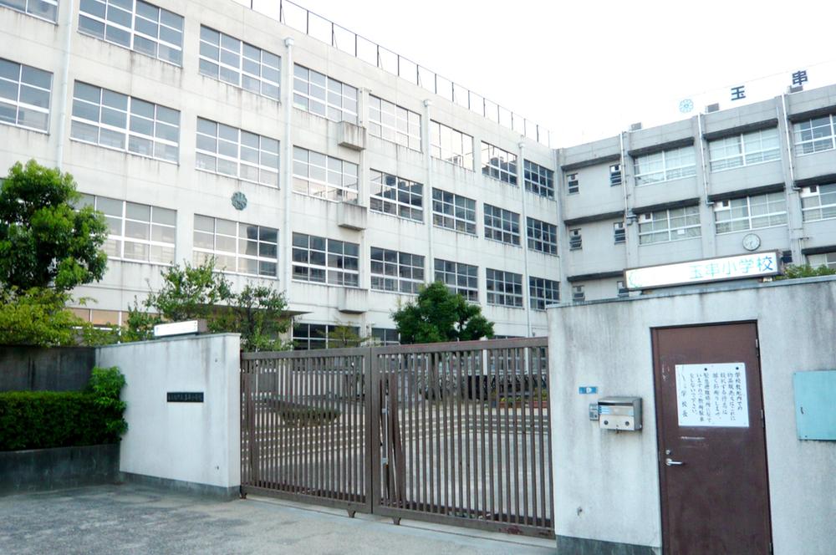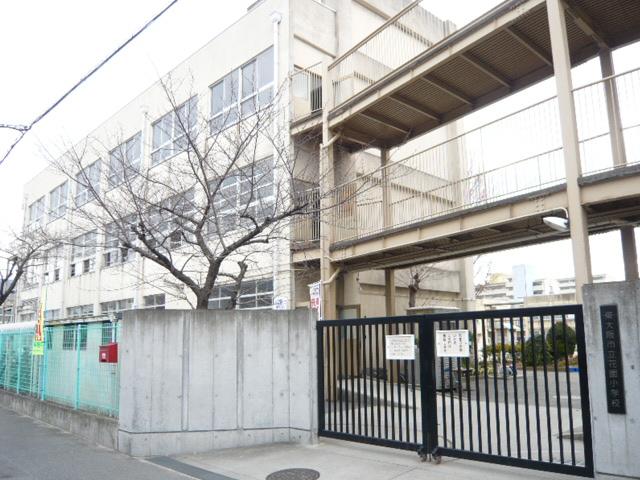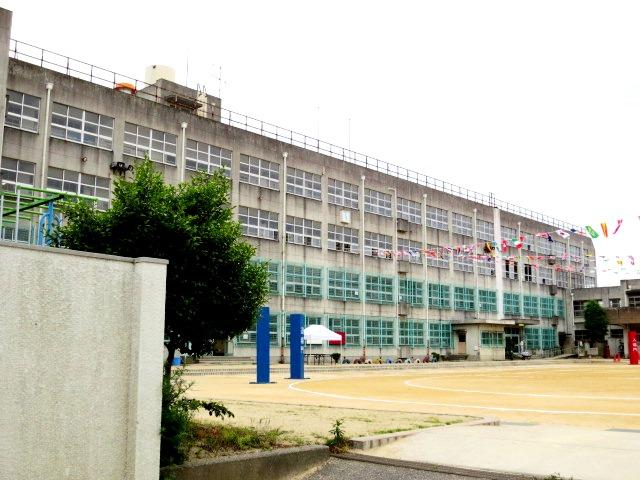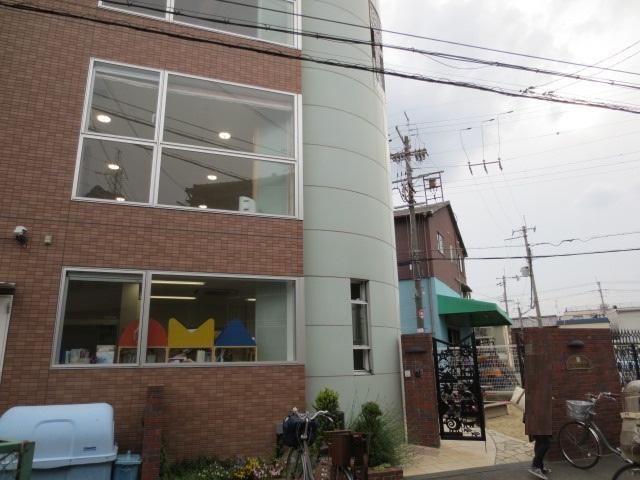|
|
Osaka Prefecture Higashiosaka
大阪府東大阪市
|
|
Kintetsu Nara Line "Wakae Iwata" walk 9 minutes
近鉄奈良線「若江岩田」歩9分
|
|
● stylish house of a quiet residential area! ● 2007 Built in Built shallow indoors clean ☆ ● all-electric homes! !
●閑静な住宅街のおしゃれなお家!●平成19年築の築浅で室内キレイ☆●オール電化住宅!!
|
|
○ LDK18 quires more! Turnkey per ○ vacant house! ○ day is good!
○LDK18帖以上!○空家につき即入居可能!○日当り良好です!
|
Features pickup 特徴ピックアップ | | Immediate Available / LDK18 tatami mats or more / All room storage / A quiet residential area / Shaping land / All-electric 即入居可 /LDK18畳以上 /全居室収納 /閑静な住宅地 /整形地 /オール電化 |
Price 価格 | | 11.5 million yen 1150万円 |
Floor plan 間取り | | 1LDK 1LDK |
Units sold 販売戸数 | | 1 units 1戸 |
Total units 総戸数 | | 1 units 1戸 |
Land area 土地面積 | | 83.46 sq m (registration) 83.46m2(登記) |
Building area 建物面積 | | 56.49 sq m (registration) 56.49m2(登記) |
Driveway burden-road 私道負担・道路 | | 14.6 sq m , West 3.5m width (contact the road width 7.2m) 14.6m2、西3.5m幅(接道幅7.2m) |
Completion date 完成時期(築年月) | | May 2007 2007年5月 |
Address 住所 | | Osaka Prefecture Higashi Wakaehigashi cho 大阪府東大阪市若江東町1 |
Traffic 交通 | | Kintetsu Nara Line "Wakae Iwata" walk 9 minutes
Kintetsu Nara Line "Kawachihanazono" walk 14 minutes
Kintetsu Nara Line "Hachinohenosato" walk 32 minutes 近鉄奈良線「若江岩田」歩9分
近鉄奈良線「河内花園」歩14分
近鉄奈良線「八戸ノ里」歩32分
|
Related links 関連リンク | | [Related Sites of this company] 【この会社の関連サイト】 |
Person in charge 担当者より | | Person in charge of real-estate and building torii St. Age: 30s your joy is my joy. We want to let me propose a really happily enjoy your house hunting. We promise hard. Let me help you with a dream. 担当者宅建鳥居 聖年齢:30代お客様の喜びが私の喜びです。本当に喜んで頂けるお家探しをご提案させて頂きたいと思っております。一生懸命をお約束します。夢のお手伝いをさせて下さい。 |
Contact お問い合せ先 | | TEL: 0800-603-2312 [Toll free] mobile phone ・ Also available from PHS
Caller ID is not notified
Please contact the "saw SUUMO (Sumo)"
If it does not lead, If the real estate company TEL:0800-603-2312【通話料無料】携帯電話・PHSからもご利用いただけます
発信者番号は通知されません
「SUUMO(スーモ)を見た」と問い合わせください
つながらない方、不動産会社の方は
|
Building coverage, floor area ratio 建ぺい率・容積率 | | 60% ・ 200% 60%・200% |
Time residents 入居時期 | | Immediate available 即入居可 |
Land of the right form 土地の権利形態 | | Ownership 所有権 |
Structure and method of construction 構造・工法 | | Light-gauge steel 2-story 軽量鉄骨2階建 |
Use district 用途地域 | | Semi-industrial 準工業 |
Overview and notices その他概要・特記事項 | | Contact: Torii St., Facilities: Public Water Supply, This sewage, City gas, Parking: No 担当者:鳥居 聖、設備:公営水道、本下水、都市ガス、駐車場:無 |
Company profile 会社概要 | | <Mediation> Minister of Land, Infrastructure and Transport (2) No. 007017 (Ltd.) House Freedom Higashi shop Yubinbango577-0841 Osaka Higashi Ashidai 3-11-10 <仲介>国土交通大臣(2)第007017号(株)ハウスフリーダム東大阪店〒577-0841 大阪府東大阪市足代3-11-10 |
