Used Homes » Kansai » Osaka prefecture » Higashi-Osaka City
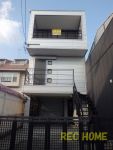 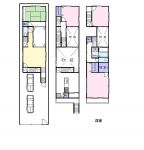
| | Osaka Prefecture Higashiosaka 大阪府東大阪市 |
| JR katamachi line "Suminodo" walk 19 minutes JR片町線「住道」歩19分 |
| 2005 architecture! All-electric ・ With ECO cute! Yang per good! South-facing balcony! Fukinuki wood deck! Order of luxury equipment building! 平成17年建築!オール電化・ECOキュート付!陽当り良好!南向きバルコニー!吹抜ウッドデッキ!豪華設備の注文建築! |
| Pre-ground survey, Parking two Allowed, Immediate Available, 2 along the line more accessible, Energy-saving water heaters, Facing south, System kitchen, Yang per good, Siemens south road, Or more before road 6mese-style room, 3 face lighting, Toilet 2 places, Bathroom 1 tsubo or more, South balcony, The window in the bathroom, Atrium, TV monitor interphone, Wood deck, Walk-in closet, Three-story or more, Living stairs, All-electric, City gas, All rooms are two-sided lighting, Flat terrain 地盤調査済、駐車2台可、即入居可、2沿線以上利用可、省エネ給湯器、南向き、システムキッチン、陽当り良好、南側道路面す、前道6m以上、和室、3面採光、トイレ2ヶ所、浴室1坪以上、南面バルコニー、浴室に窓、吹抜け、TVモニタ付インターホン、ウッドデッキ、ウォークインクロゼット、3階建以上、リビング階段、オール電化、都市ガス、全室2面採光、平坦地 |
Features pickup 特徴ピックアップ | | Pre-ground survey / Parking two Allowed / Immediate Available / 2 along the line more accessible / Energy-saving water heaters / Facing south / System kitchen / Yang per good / Siemens south road / Or more before road 6m / Japanese-style room / 3 face lighting / Toilet 2 places / Bathroom 1 tsubo or more / South balcony / The window in the bathroom / Atrium / TV monitor interphone / Wood deck / Walk-in closet / Three-story or more / Living stairs / All-electric / City gas / All rooms are two-sided lighting / Flat terrain 地盤調査済 /駐車2台可 /即入居可 /2沿線以上利用可 /省エネ給湯器 /南向き /システムキッチン /陽当り良好 /南側道路面す /前道6m以上 /和室 /3面採光 /トイレ2ヶ所 /浴室1坪以上 /南面バルコニー /浴室に窓 /吹抜け /TVモニタ付インターホン /ウッドデッキ /ウォークインクロゼット /3階建以上 /リビング階段 /オール電化 /都市ガス /全室2面採光 /平坦地 | Price 価格 | | 29,800,000 yen 2980万円 | Floor plan 間取り | | 4LDK + S (storeroom) 4LDK+S(納戸) | Units sold 販売戸数 | | 1 units 1戸 | Total units 総戸数 | | 1 units 1戸 | Land area 土地面積 | | 101.58 sq m (30.72 tsubo) (Registration) 101.58m2(30.72坪)(登記) | Building area 建物面積 | | 131.67 sq m (39.82 tsubo) (Registration) 131.67m2(39.82坪)(登記) | Driveway burden-road 私道負担・道路 | | Nothing, South 8m width 無、南8m幅 | Completion date 完成時期(築年月) | | May 2005 2005年5月 | Address 住所 | | Osaka Prefecture Higashi Kano 5 大阪府東大阪市加納5 | Traffic 交通 | | JR katamachi line "Suminodo" walk 19 minutes
Kintetsu Keihanna line "Yoshida" walk 28 minutes
Kintetsu Keihanna line "New Ishikiri" walk 39 minutes JR片町線「住道」歩19分
近鉄けいはんな線「吉田」歩28分
近鉄けいはんな線「新石切」歩39分
| Related links 関連リンク | | [Related Sites of this company] 【この会社の関連サイト】 | Person in charge 担当者より | | Person in charge of real-estate and building Tokuda Kazumasa Age: 30 Daigyokai Experience: 8 years Century 21 Rec Home is Tokuda. It will correspond to the speedy! I have confidence in footwork there is a boxing experience! sale ・ All means If you think the purchase, Once please consult! ! Look for thoroughly! 担当者宅建徳田 和正年齢:30代業界経験:8年センチュリー21レックホームの徳田です。スピーディーに対応させて頂きます!私はボクシング経験が有りフットワークには自信があります!売却・購入をお考えの方は是非、一度ご相談下さい!!とことん探します! | Contact お問い合せ先 | | TEL: 0800-602-6050 [Toll free] mobile phone ・ Also available from PHS
Caller ID is not notified
Please contact the "saw SUUMO (Sumo)"
If it does not lead, If the real estate company TEL:0800-602-6050【通話料無料】携帯電話・PHSからもご利用いただけます
発信者番号は通知されません
「SUUMO(スーモ)を見た」と問い合わせください
つながらない方、不動産会社の方は
| Building coverage, floor area ratio 建ぺい率・容積率 | | 60% ・ 200% 60%・200% | Time residents 入居時期 | | Immediate available 即入居可 | Land of the right form 土地の権利形態 | | Ownership 所有権 | Structure and method of construction 構造・工法 | | Steel frame three-story 鉄骨3階建 | Use district 用途地域 | | Semi-industrial 準工業 | Overview and notices その他概要・特記事項 | | Contact: Tokuda Kazumasa, Facilities: Public Water Supply, This sewage, City gas, Parking: car space 担当者:徳田 和正、設備:公営水道、本下水、都市ガス、駐車場:カースペース | Company profile 会社概要 | | <Mediation> governor of Osaka Prefecture (1) the first 055,973 No. Century 21 (Ltd.) REC Home Yubinbango578-0901 Osaka Higashi Kano 6-14-5 <仲介>大阪府知事(1)第055973号センチュリー21(株)レックホーム〒578-0901 大阪府東大阪市加納6-14-5 |
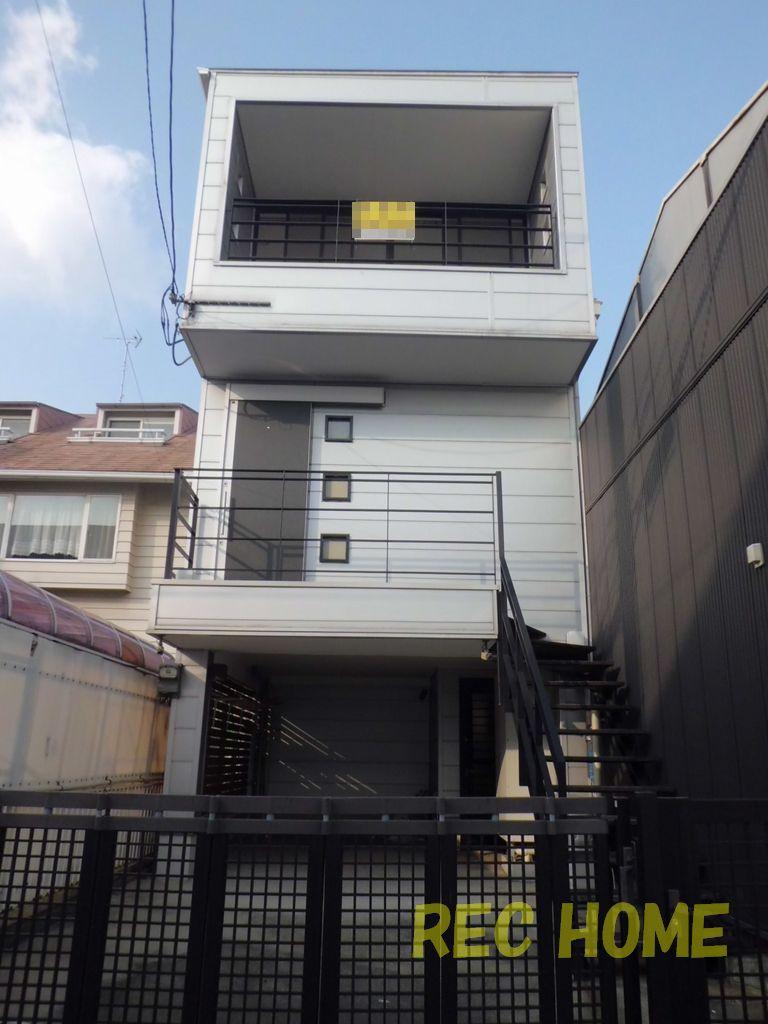 Local appearance photo
現地外観写真
Floor plan間取り図 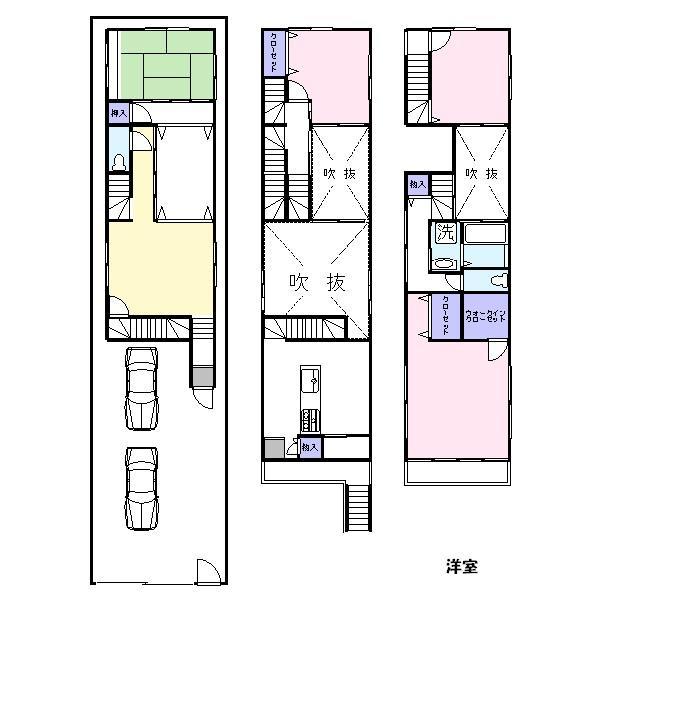 29,800,000 yen, 4LDK + S (storeroom), Land area 101.58 sq m , Building area 131.67 sq m
2980万円、4LDK+S(納戸)、土地面積101.58m2、建物面積131.67m2
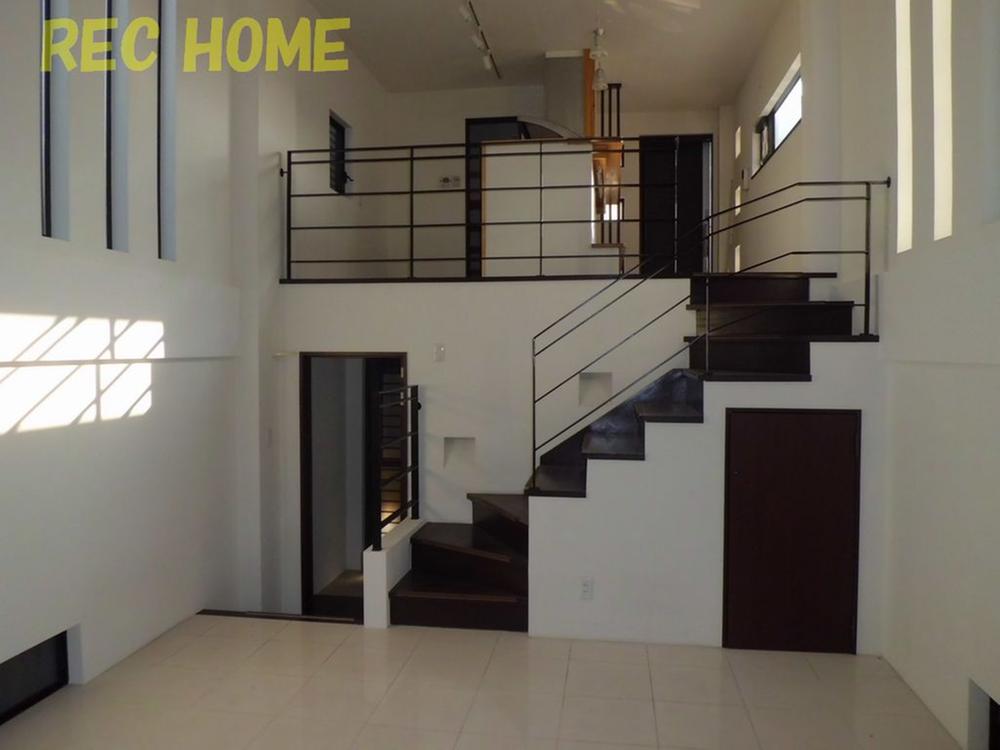 Living
リビング
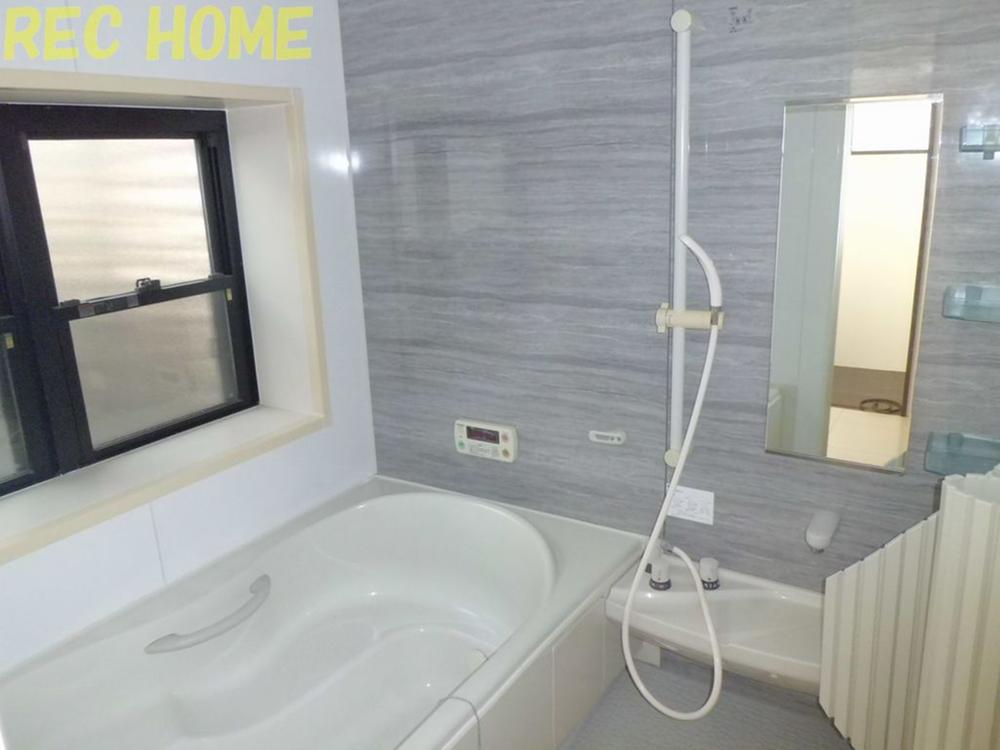 Bathroom
浴室
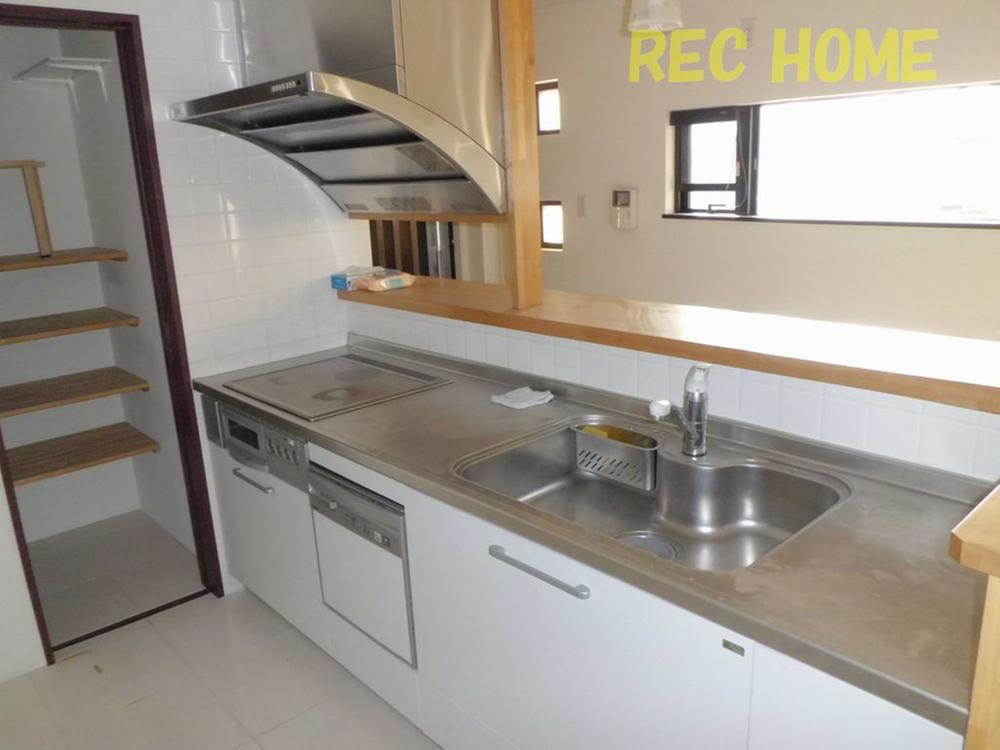 Kitchen
キッチン
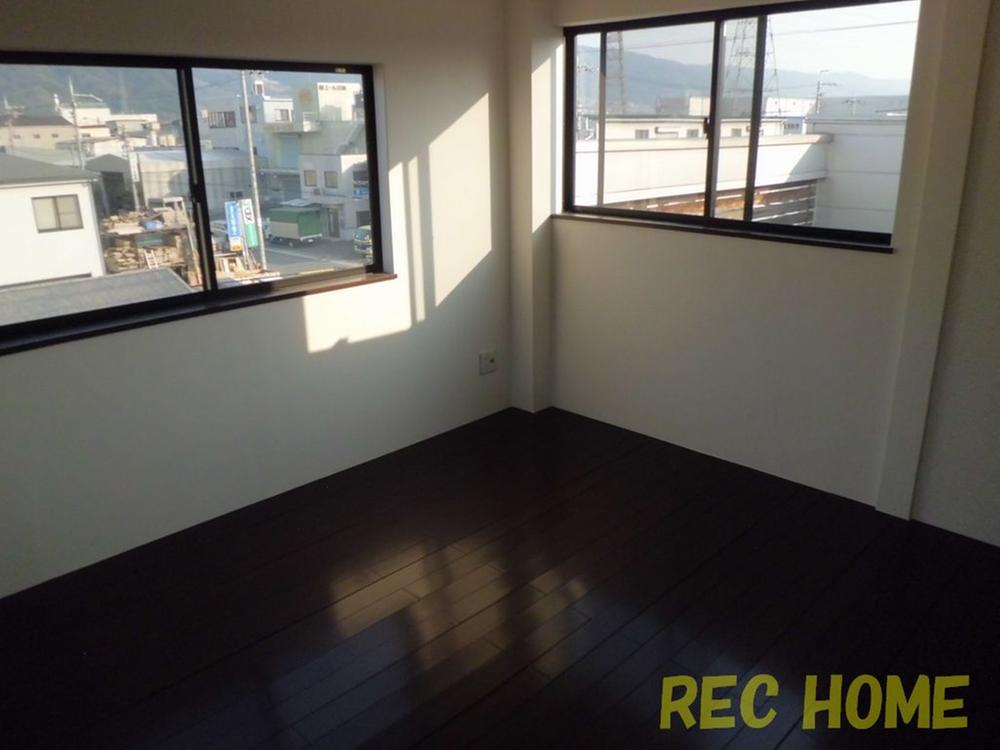 Non-living room
リビング以外の居室
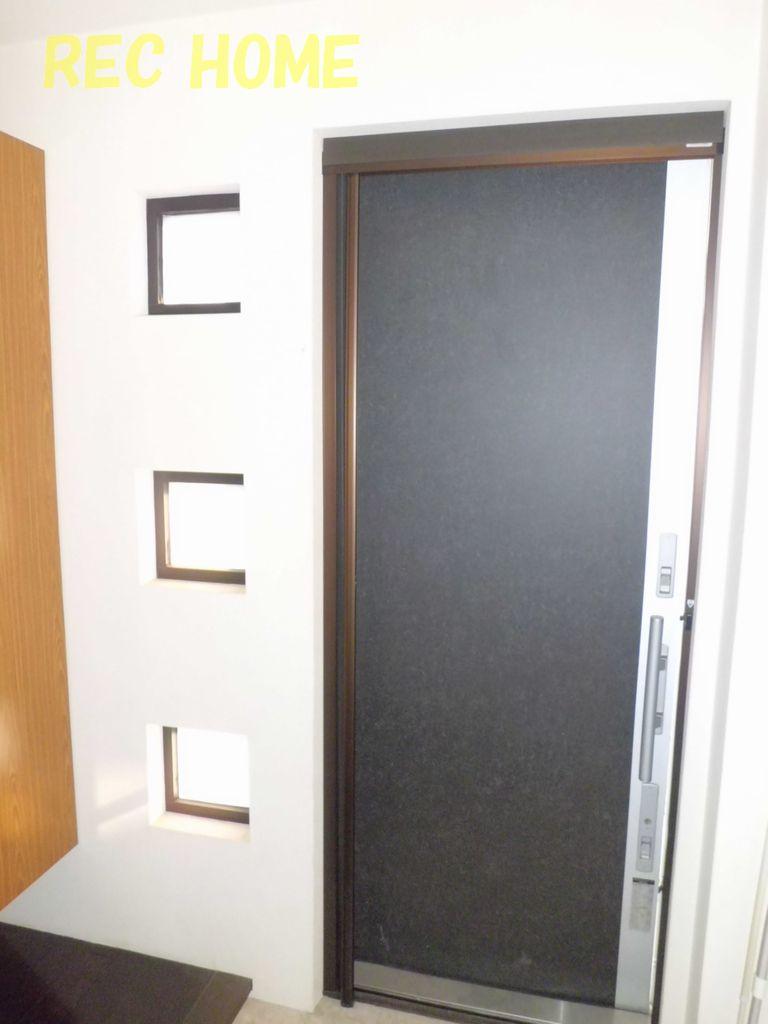 Entrance
玄関
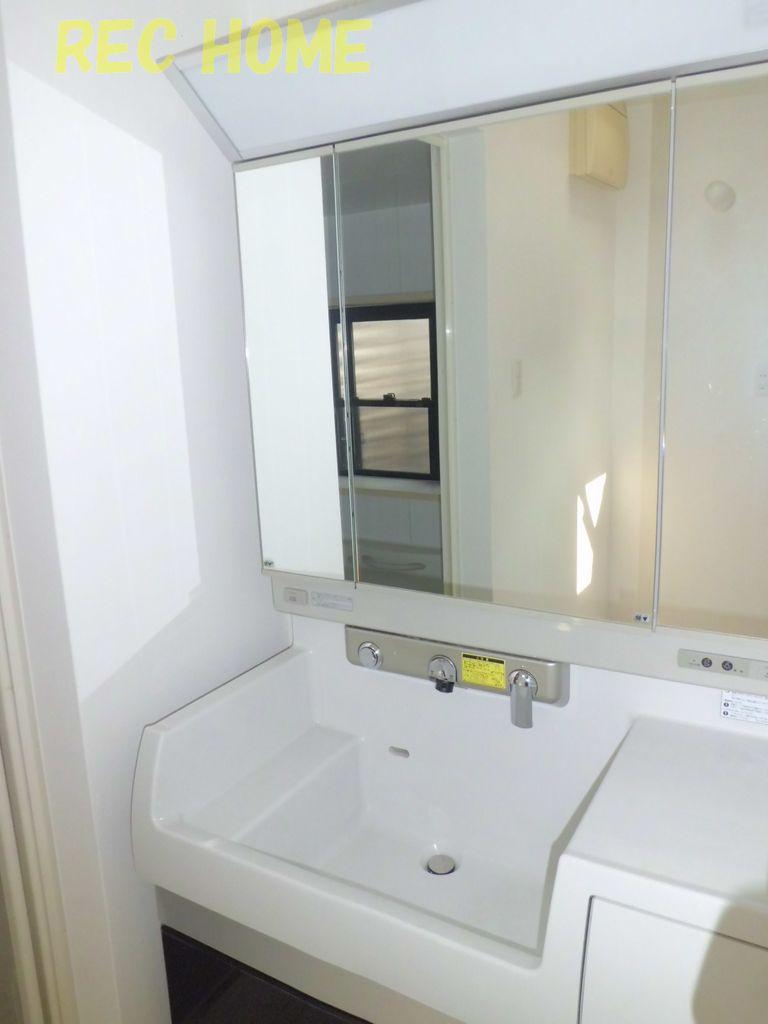 Wash basin, toilet
洗面台・洗面所
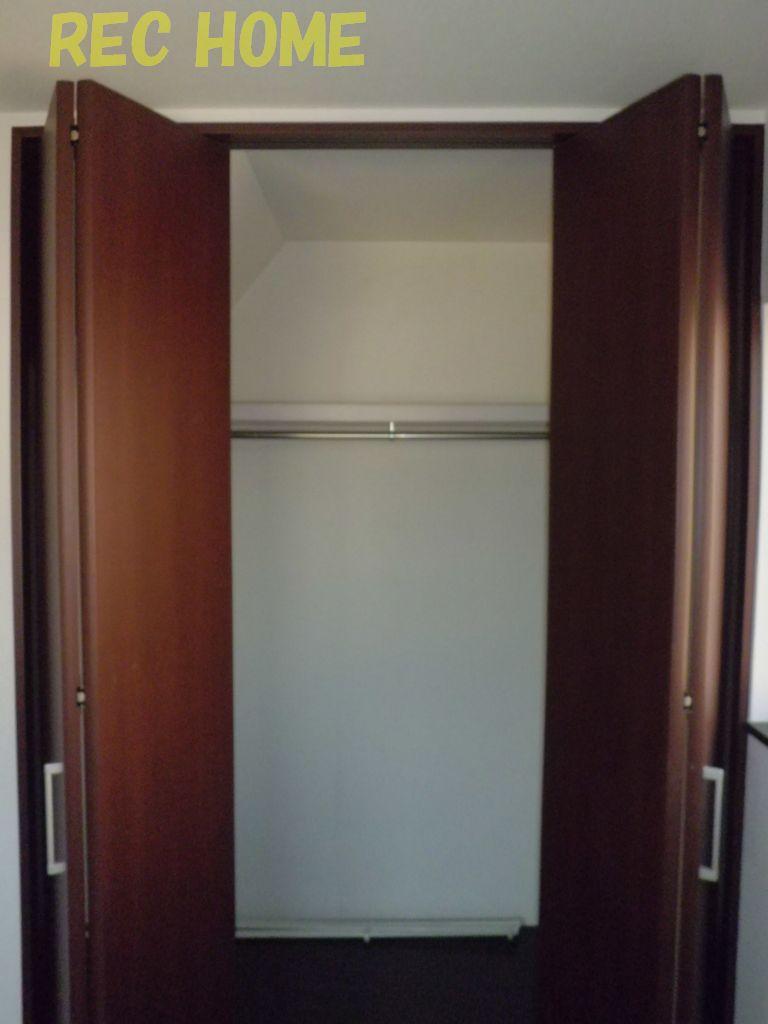 Receipt
収納
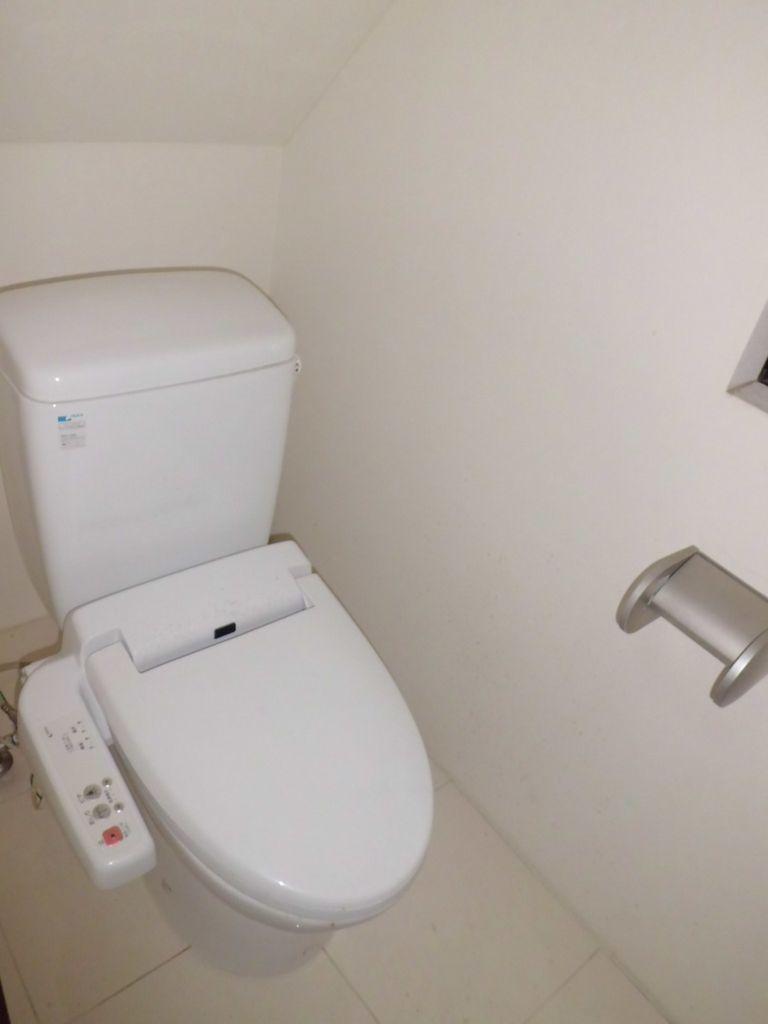 Toilet
トイレ
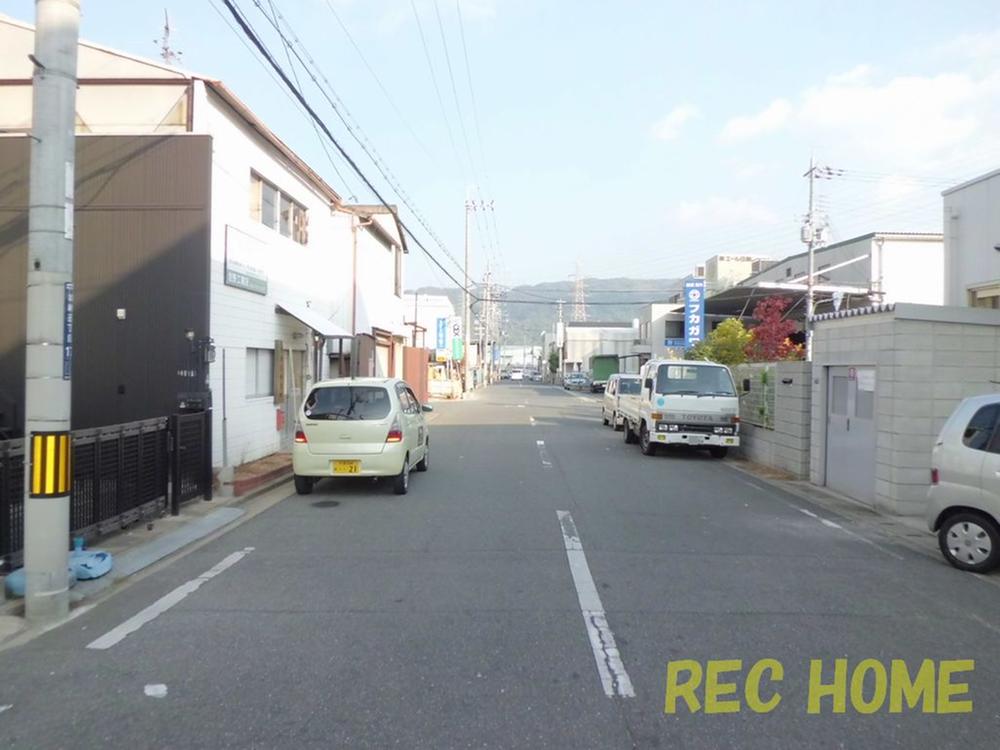 Local photos, including front road
前面道路含む現地写真
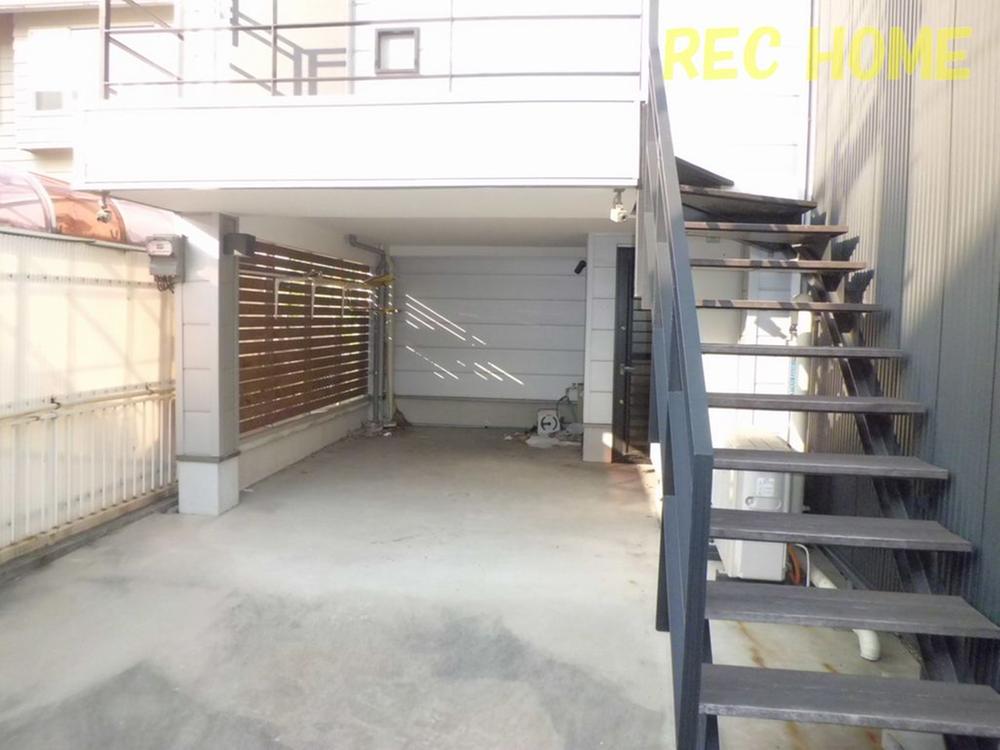 Parking lot
駐車場
Junior high school中学校 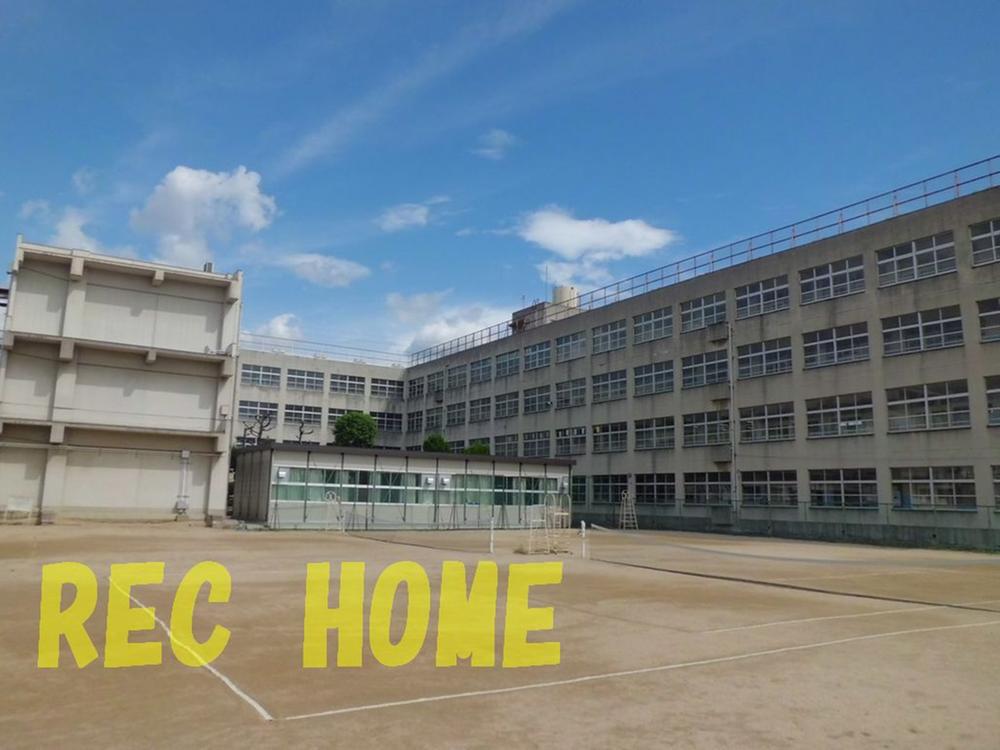 Higashi-Osaka Tatsutate Tsuhigashi until junior high school 1267m
東大阪市立盾津東中学校まで1267m
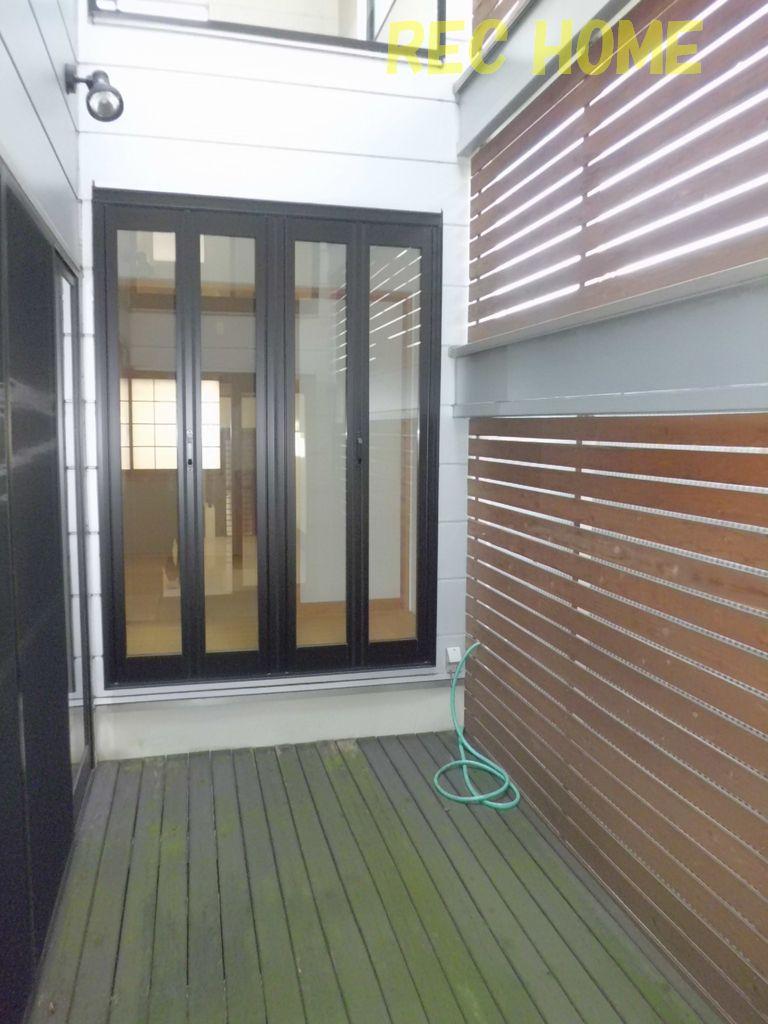 Other
その他
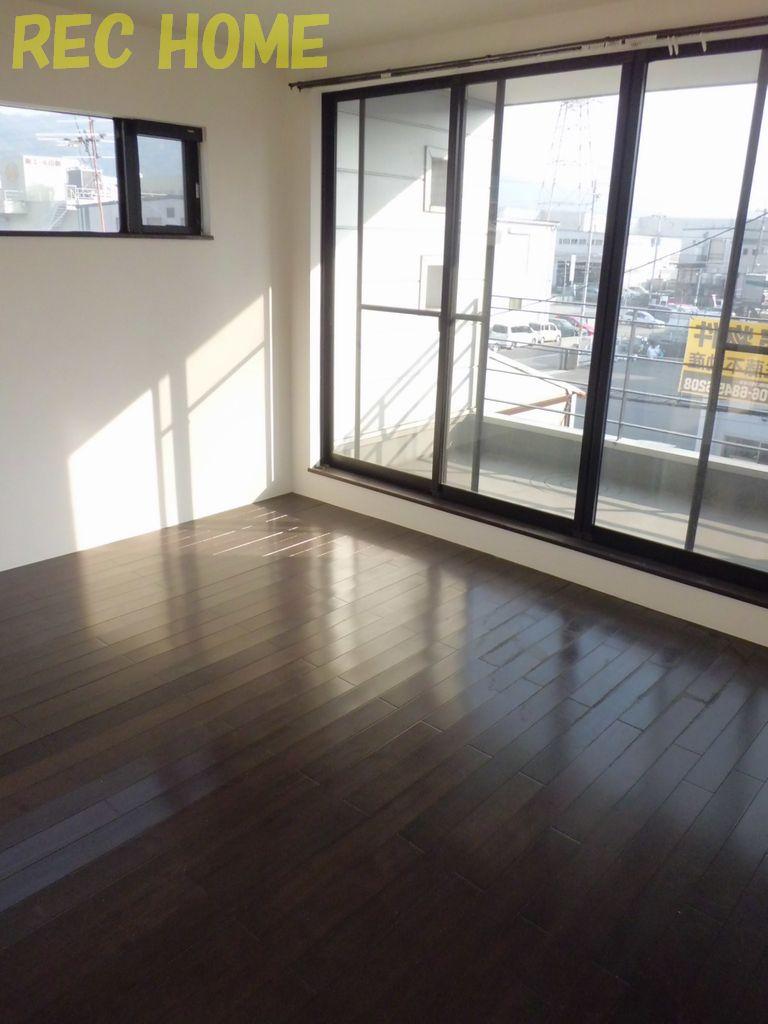 Non-living room
リビング以外の居室
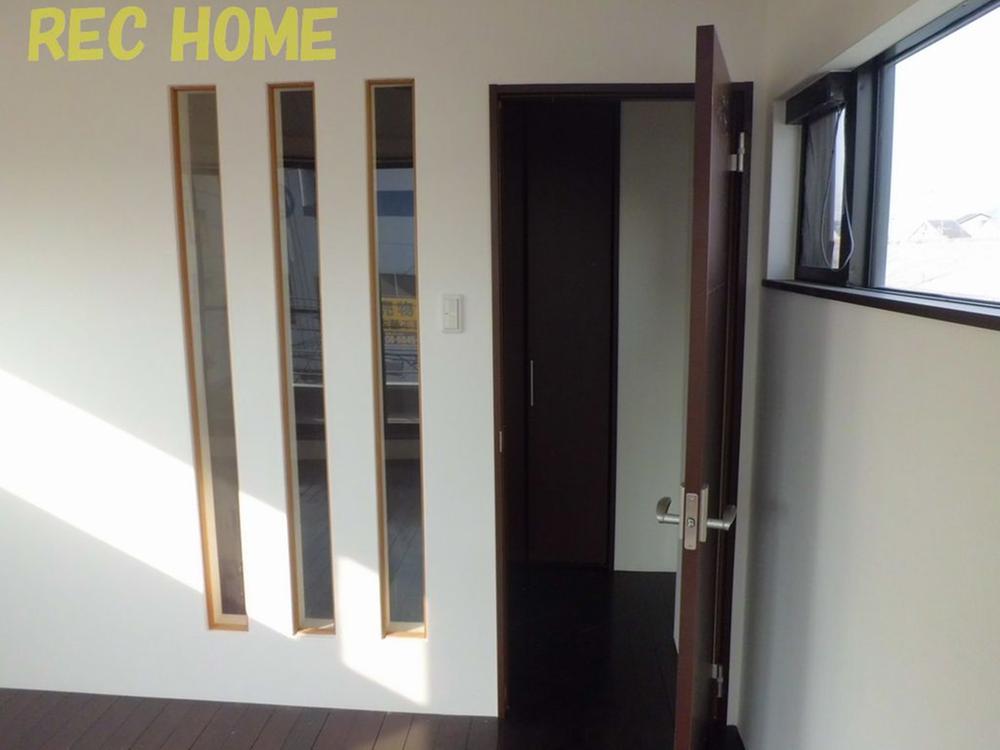 Receipt
収納
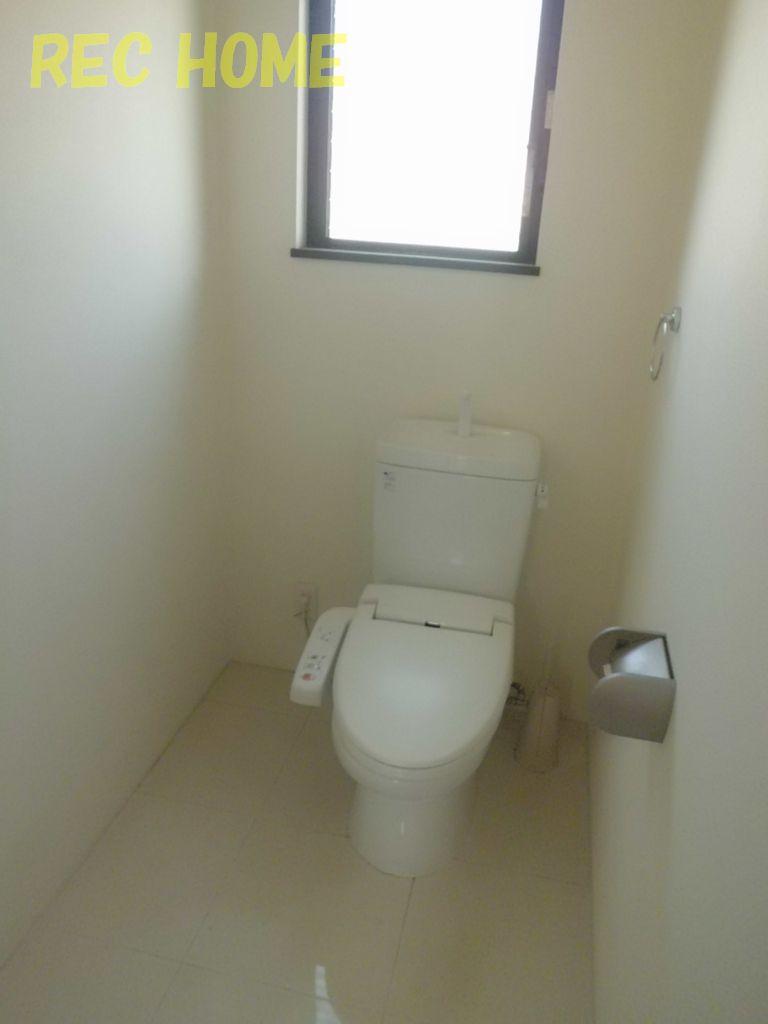 Toilet
トイレ
Primary school小学校 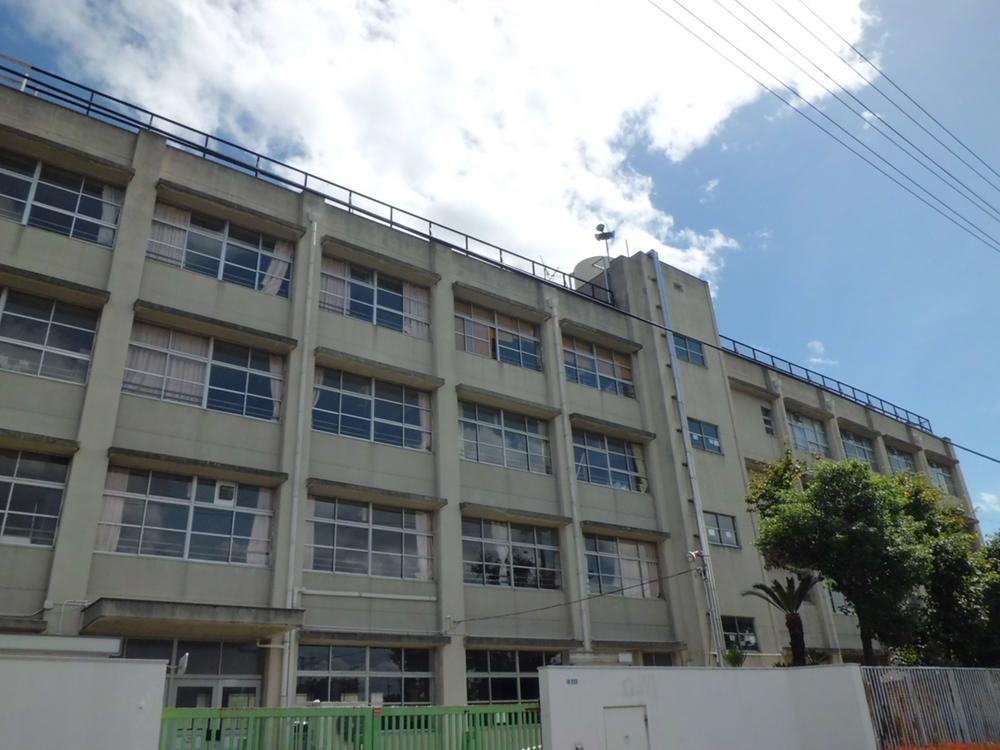 Higashi-Osaka 769m up to municipal Kano Elementary School
東大阪市立加納小学校まで769m
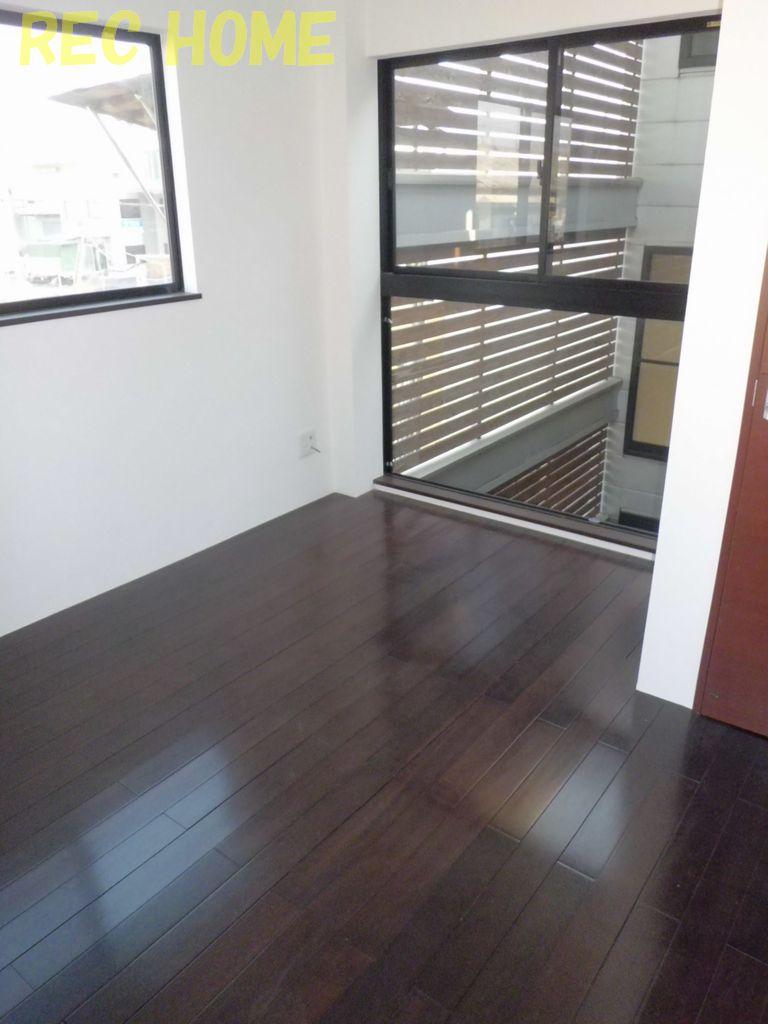 Non-living room
リビング以外の居室
Location
|




















