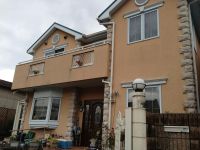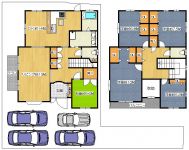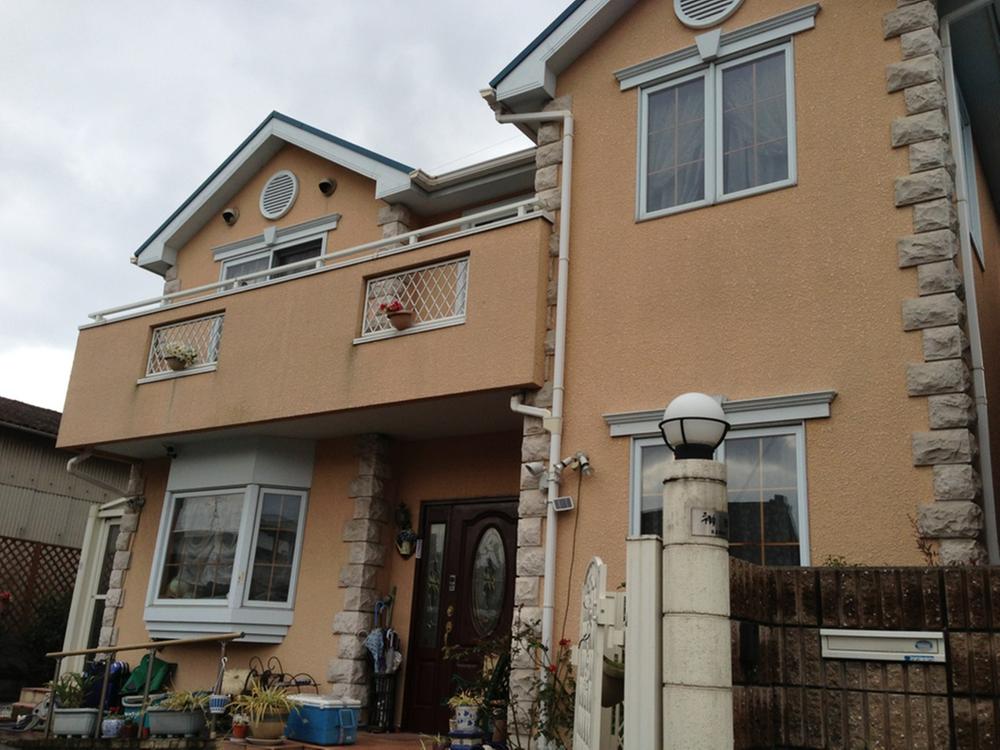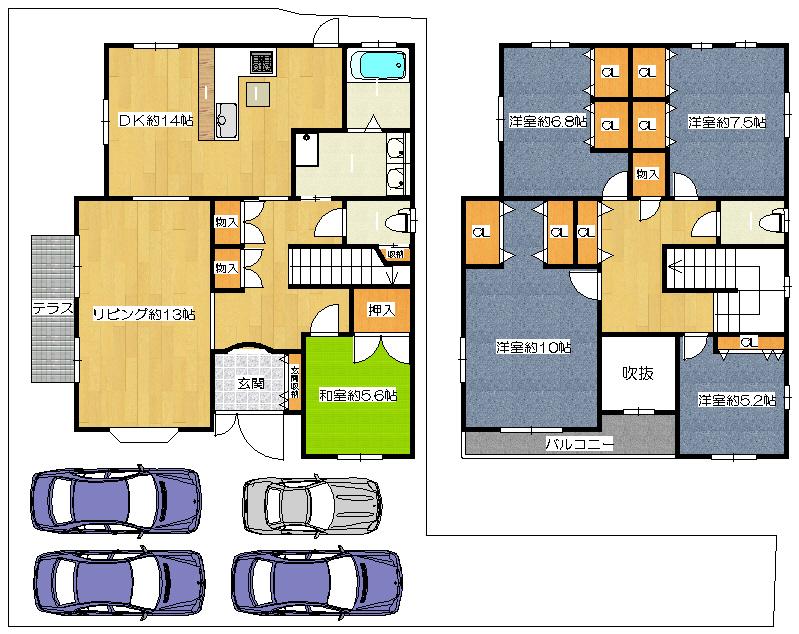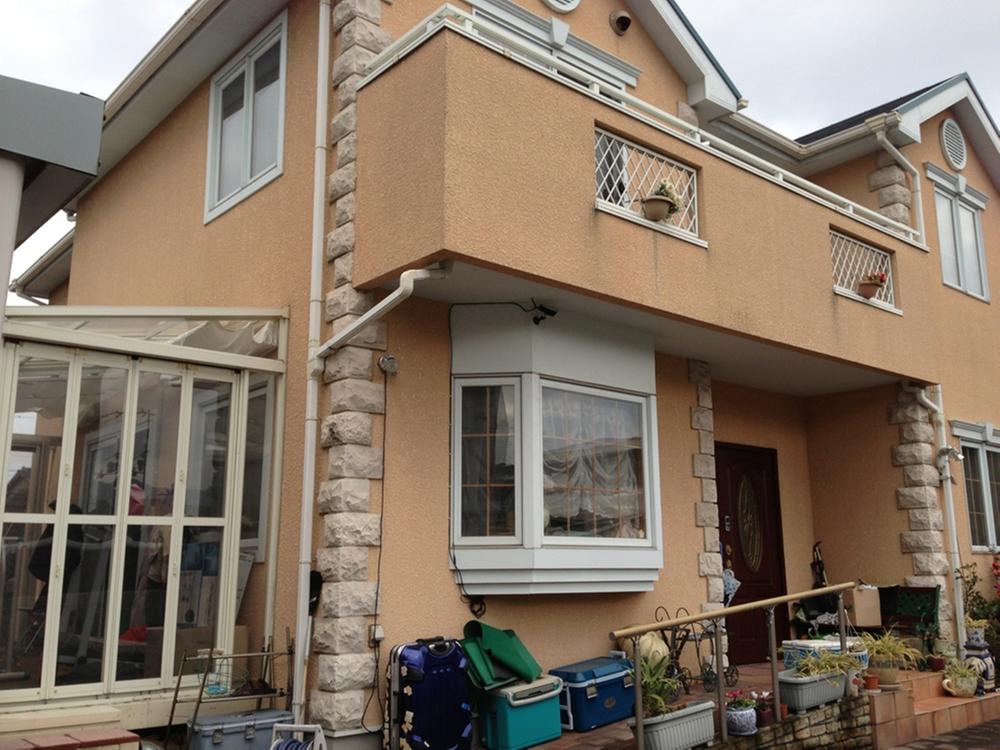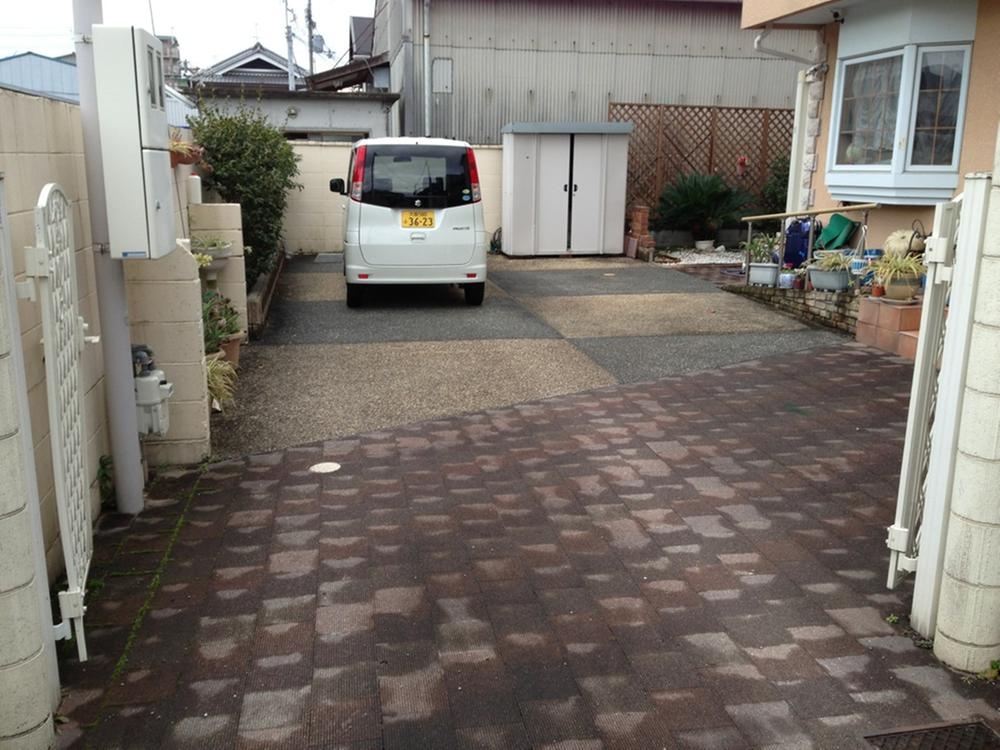|
|
Osaka Prefecture Higashiosaka
大阪府東大阪市
|
|
Kintetsu Nara Line "Wakae Iwata" walk 13 minutes
近鉄奈良線「若江岩田」歩13分
|
|
☆ To customers who have received contact us by phone, When your contracts concluded 32 inches TV for free First 50 people limited! ! ☆ Mortgage counseling is also being accepted for free! Absolute confidence in the mortgage! !
☆お電話でお問い合わせ頂きましたお客様に、ご成約時32インチテレビプレゼント中 先着50名様限定!!☆住宅ローン相談も無料で受付中!住宅ローンに絶対の自信!!
|
Features pickup 特徴ピックアップ | | Parking three or more possible / 2 along the line more accessible / LDK20 tatami mats or more / Land 50 square meters or more / System kitchen / Yang per good / All room storage / Flat to the station / Or more before road 6m / Japanese-style room / Face-to-face kitchen / Barrier-free / Toilet 2 places / 2-story / The window in the bathroom / Atrium / Ventilation good / IH cooking heater / City gas / Flat terrain 駐車3台以上可 /2沿線以上利用可 /LDK20畳以上 /土地50坪以上 /システムキッチン /陽当り良好 /全居室収納 /駅まで平坦 /前道6m以上 /和室 /対面式キッチン /バリアフリー /トイレ2ヶ所 /2階建 /浴室に窓 /吹抜け /通風良好 /IHクッキングヒーター /都市ガス /平坦地 |
Price 価格 | | 50 million yen 5000万円 |
Floor plan 間取り | | 5LDK 5LDK |
Units sold 販売戸数 | | 1 units 1戸 |
Total units 総戸数 | | 1 units 1戸 |
Land area 土地面積 | | 209.26 sq m (registration) 209.26m2(登記) |
Building area 建物面積 | | 172.34 sq m (registration) 172.34m2(登記) |
Driveway burden-road 私道負担・道路 | | Nothing, North 6m width (contact the road width 2.4m) 無、北6m幅(接道幅2.4m) |
Completion date 完成時期(築年月) | | January 2001 2001年1月 |
Address 住所 | | Osaka Prefecture Higashi Hishie 1 大阪府東大阪市菱江1 |
Traffic 交通 | | Kintetsu Nara Line "Wakae Iwata" walk 13 minutes
Kintetsu Keihanna line "Aramoto" walk 15 minutes
Kintetsu Nara Line "Kawachihanazono" walk 21 minutes 近鉄奈良線「若江岩田」歩13分
近鉄けいはんな線「荒本」歩15分
近鉄奈良線「河内花園」歩21分
|
Related links 関連リンク | | [Related Sites of this company] 【この会社の関連サイト】 |
Contact お問い合せ先 | | ASOQ real estate distribution (Ltd.) TEL: 0800-601-6293 [Toll free] mobile phone ・ Also available from PHS
Caller ID is not notified
Please contact the "saw SUUMO (Sumo)"
If it does not lead, If the real estate company ASOQ不動産流通(株)TEL:0800-601-6293【通話料無料】携帯電話・PHSからもご利用いただけます
発信者番号は通知されません
「SUUMO(スーモ)を見た」と問い合わせください
つながらない方、不動産会社の方は
|
Building coverage, floor area ratio 建ぺい率・容積率 | | 60% ・ 200% 60%・200% |
Time residents 入居時期 | | Consultation 相談 |
Land of the right form 土地の権利形態 | | Ownership 所有権 |
Structure and method of construction 構造・工法 | | Wooden 2-story (2 × 4 construction method) 木造2階建(2×4工法) |
Use district 用途地域 | | One dwelling 1種住居 |
Overview and notices その他概要・特記事項 | | Facilities: Public Water Supply, This sewage, City gas, Parking: Garage 設備:公営水道、本下水、都市ガス、駐車場:車庫 |
Company profile 会社概要 | | <Mediation> governor of Osaka Prefecture (1) No. 056802 ASOQ real estate distribution (Ltd.) Yubinbango554-0012 Osaka Konohana Ward Nishikujo 3-12-17 <仲介>大阪府知事(1)第056802号ASOQ不動産流通(株)〒554-0012 大阪府大阪市此花区西九条3-12-17 |
