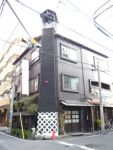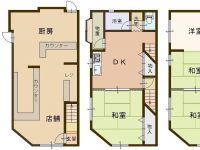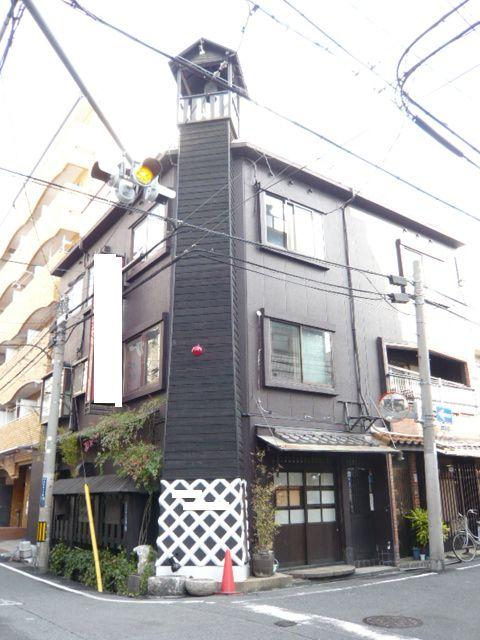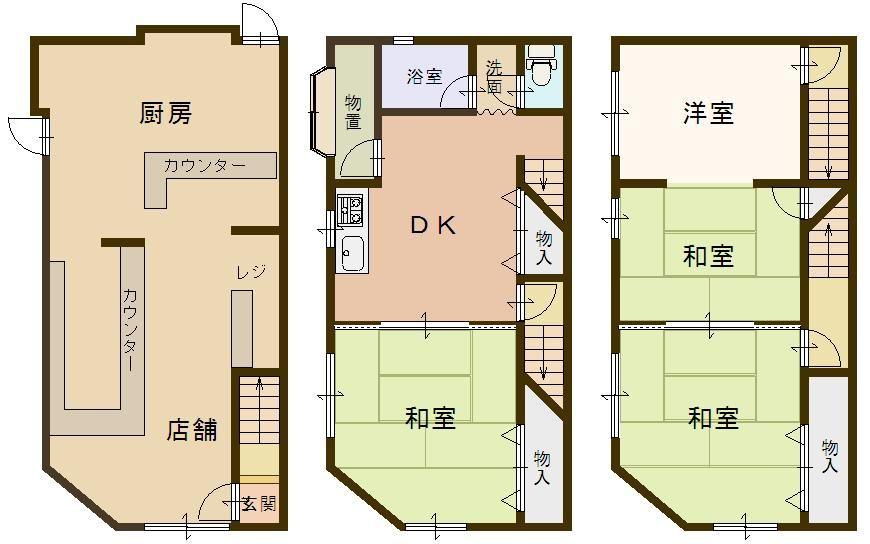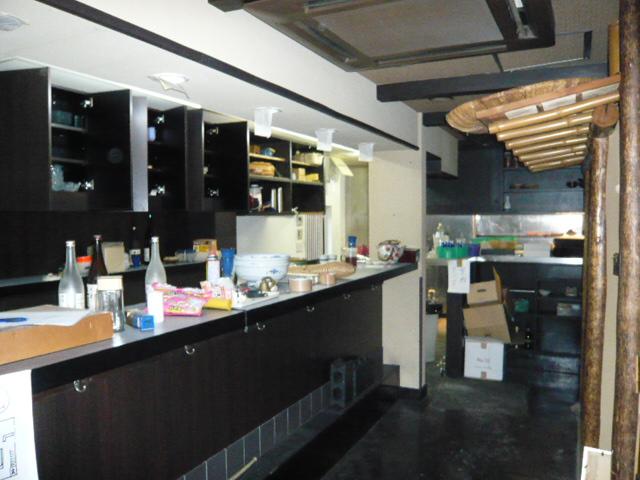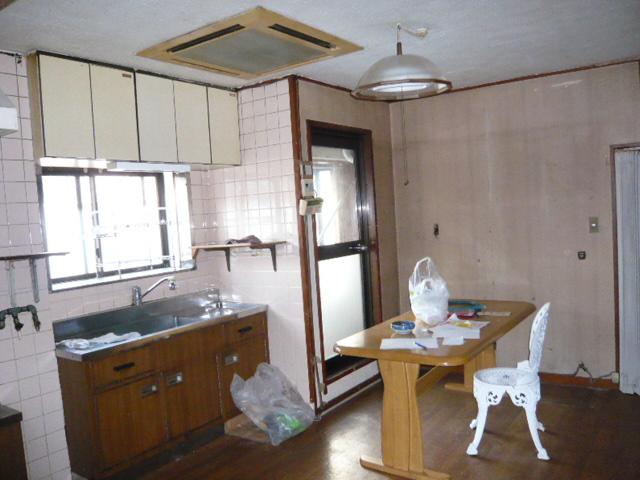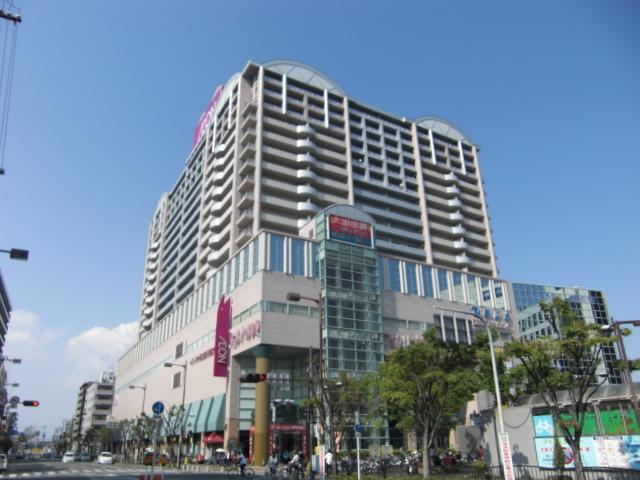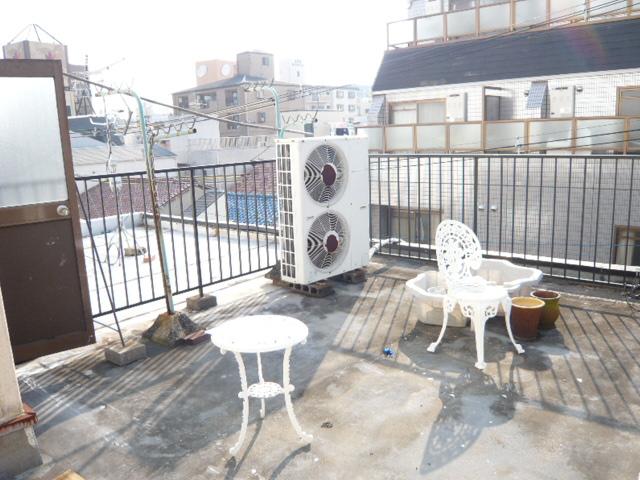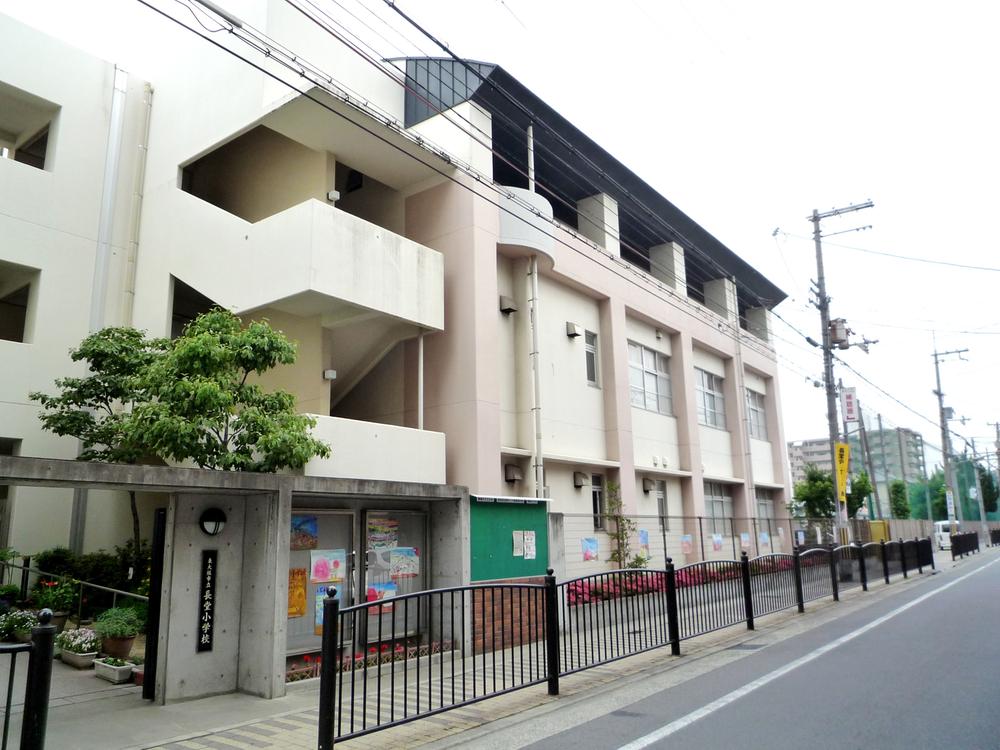|
|
Osaka Prefecture Higashiosaka
大阪府東大阪市
|
|
Subway Sennichimae Line "Shinfukae" walk 8 minutes
地下鉄千日前線「新深江」歩8分
|
|
● 4DK + store! ! ● It is convenient living in the Fuse Station 9 minute walk ● with rooftop! By all means please see once
●4DK+店舗!!●布施駅徒歩9分で生活至便です●屋上付き!ぜひ一度ご覧ください
|
|
Super close, Facing south, Yang per good, Flat to the station, Siemens south road, Corner lotese-style room, Urban neighborhood, Ventilation good, Three-story or more, City gas, rooftop
スーパーが近い、南向き、陽当り良好、駅まで平坦、南側道路面す、角地、和室、都市近郊、通風良好、3階建以上、都市ガス、屋上
|
Features pickup 特徴ピックアップ | | Super close / Facing south / Yang per good / Flat to the station / Siemens south road / Corner lot / Japanese-style room / Urban neighborhood / Ventilation good / Three-story or more / City gas / rooftop スーパーが近い /南向き /陽当り良好 /駅まで平坦 /南側道路面す /角地 /和室 /都市近郊 /通風良好 /3階建以上 /都市ガス /屋上 |
Price 価格 | | 11,950,000 yen 1195万円 |
Floor plan 間取り | | 4DK 4DK |
Units sold 販売戸数 | | 1 units 1戸 |
Total units 総戸数 | | 1 units 1戸 |
Land area 土地面積 | | 53.26 sq m (registration) 53.26m2(登記) |
Building area 建物面積 | | 113.4 sq m (registration) 113.4m2(登記) |
Driveway burden-road 私道負担・道路 | | Nothing, South 4.5m width, West 4.5m width 無、南4.5m幅、西4.5m幅 |
Completion date 完成時期(築年月) | | June 1979 1979年6月 |
Address 住所 | | Osaka Prefecture Higashi Ajirokita 1 大阪府東大阪市足代北1 |
Traffic 交通 | | Subway Sennichimae Line "Shinfukae" walk 8 minutes
Kintetsu Nara Line "Fuse" walk 9 minutes
Subway Sennichimae Line "alley" walk 10 minutes 地下鉄千日前線「新深江」歩8分
近鉄奈良線「布施」歩9分
地下鉄千日前線「小路」歩10分
|
Related links 関連リンク | | [Related Sites of this company] 【この会社の関連サイト】 |
Person in charge 担当者より | | The person in charge Kojima Shodai Age: 30s Borne in mind that where I am willing to customers, We will think of the suggestions, such as I am convinced. 担当者小嶋 翔大年齢:30代 お客様に喜んでいただく事を心がけて、納得して頂くようなご提案を考えさせていただきます。 |
Contact お問い合せ先 | | TEL: 0800-603-2312 [Toll free] mobile phone ・ Also available from PHS
Caller ID is not notified
Please contact the "saw SUUMO (Sumo)"
If it does not lead, If the real estate company TEL:0800-603-2312【通話料無料】携帯電話・PHSからもご利用いただけます
発信者番号は通知されません
「SUUMO(スーモ)を見た」と問い合わせください
つながらない方、不動産会社の方は
|
Building coverage, floor area ratio 建ぺい率・容積率 | | 80% ・ 400% 80%・400% |
Time residents 入居時期 | | Consultation 相談 |
Land of the right form 土地の権利形態 | | Ownership 所有権 |
Structure and method of construction 構造・工法 | | Steel frame three-story 鉄骨3階建 |
Use district 用途地域 | | Commerce 商業 |
Other limitations その他制限事項 | | Fire zones 防火地域 |
Overview and notices その他概要・特記事項 | | Contact: Kojima Shodai, Facilities: Public Water Supply, This sewage, City gas, Parking: No 担当者:小嶋 翔大、設備:公営水道、本下水、都市ガス、駐車場:無 |
Company profile 会社概要 | | <Mediation> Minister of Land, Infrastructure and Transport (2) No. 007017 (Ltd.) House Freedom Higashi shop Yubinbango577-0841 Osaka Higashi Ashidai 3-11-10 <仲介>国土交通大臣(2)第007017号(株)ハウスフリーダム東大阪店〒577-0841 大阪府東大阪市足代3-11-10 |
