Used Homes » Kansai » Osaka prefecture » Higashi-Osaka City
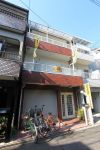 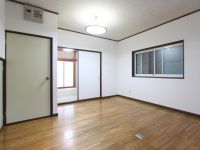
| | Osaka Prefecture Higashiosaka 大阪府東大阪市 |
| Kintetsu Osaka line "Shuntokumichi" walk 8 minutes 近鉄大阪線「俊徳道」歩8分 |
| ☆ Storage enhancement 3SLDK ☆ Walk from the "life" 4 minutes ☆ All rooms renovated ☆ Also peace of mind during the rest with the shutter with a garage ☆ Spacious balcony ☆ With attic storage ☆収納充実の3SLDK☆『ライフ』まで徒歩4分☆全室リフォーム済み☆シャッター付きの車庫でお休み時も安心☆広々バルコニー☆屋根裏収納庫付き |
| Immediate Available, 2 along the line more accessible, Super close, Interior renovation, System kitchen, All room storageese-style room, Washbasin with shower, Shutter garage, Wide balcony, Toilet 2 places, Warm water washing toilet seat, Underfloor Storage, Walk-in closet, Three-story or more, City gas, Storeroom, Attic storage, Movable partition 即入居可、2沿線以上利用可、スーパーが近い、内装リフォーム、システムキッチン、全居室収納、和室、シャワー付洗面台、シャッター車庫、ワイドバルコニー、トイレ2ヶ所、温水洗浄便座、床下収納、ウォークインクロゼット、3階建以上、都市ガス、納戸、屋根裏収納、可動間仕切り |
Features pickup 特徴ピックアップ | | Immediate Available / 2 along the line more accessible / Super close / Interior renovation / System kitchen / All room storage / Japanese-style room / Washbasin with shower / Shutter - garage / Wide balcony / Toilet 2 places / Warm water washing toilet seat / Underfloor Storage / Walk-in closet / Three-story or more / City gas / Storeroom / Attic storage / Movable partition 即入居可 /2沿線以上利用可 /スーパーが近い /内装リフォーム /システムキッチン /全居室収納 /和室 /シャワー付洗面台 /シャッタ-車庫 /ワイドバルコニー /トイレ2ヶ所 /温水洗浄便座 /床下収納 /ウォークインクロゼット /3階建以上 /都市ガス /納戸 /屋根裏収納 /可動間仕切り | Price 価格 | | 13.8 million yen 1380万円 | Floor plan 間取り | | 3DK + S (storeroom) 3DK+S(納戸) | Units sold 販売戸数 | | 1 units 1戸 | Total units 総戸数 | | 1 units 1戸 | Land area 土地面積 | | 51.07 sq m (registration) 51.07m2(登記) | Building area 建物面積 | | 112.15 sq m (registration) 112.15m2(登記) | Driveway burden-road 私道負担・道路 | | Nothing, East 4m width 無、東4m幅 | Completion date 完成時期(築年月) | | July 1992 1992年7月 | Address 住所 | | Osaka Prefecture Higashi-cho, Toshinori 5 大阪府東大阪市俊徳町5 | Traffic 交通 | | Kintetsu Osaka line "Shuntokumichi" walk 8 minutes
JR Osaka Higashi Line "JR Nagase" walk 8 minutes
JR Osaka Higashi Line "JR Shuntokumichi" walk 8 minutes 近鉄大阪線「俊徳道」歩8分
JRおおさか東線「JR長瀬」歩8分
JRおおさか東線「JR俊徳道」歩8分
| Related links 関連リンク | | [Related Sites of this company] 【この会社の関連サイト】 | Person in charge 担当者より | | [Regarding this property.] ☆ Storage enhancement 3SLDK ☆ Walk from the "life" 4 minutes ☆ All rooms renovated ☆ Also peace of mind during the rest with the shutter with a garage ☆ Spacious balcony ☆ With attic storage 【この物件について】☆収納充実の3SLDK☆『ライフ』まで徒歩4分☆全室リフォーム済み☆シャッター付きの車庫でお休み時も安心☆広々バルコニー☆屋根裏収納庫付き | Contact お問い合せ先 | | Century 21 (with) Nova real estate sales TEL: 0800-603-2322 [Toll free] mobile phone ・ Also available from PHS
Caller ID is not notified
Please contact the "saw SUUMO (Sumo)"
If it does not lead, If the real estate company センチュリー21(有)新星不動産販売TEL:0800-603-2322【通話料無料】携帯電話・PHSからもご利用いただけます
発信者番号は通知されません
「SUUMO(スーモ)を見た」と問い合わせください
つながらない方、不動産会社の方は
| Building coverage, floor area ratio 建ぺい率・容積率 | | 60% ・ 200% 60%・200% | Time residents 入居時期 | | Immediate available 即入居可 | Land of the right form 土地の権利形態 | | Ownership 所有権 | Structure and method of construction 構造・工法 | | Wooden three-story part RC 木造3階建一部RC | Renovation リフォーム | | March 2013 interior renovation completed (kitchen ・ bathroom ・ toilet ・ wall ・ floor ・ all rooms) 2013年3月内装リフォーム済(キッチン・浴室・トイレ・壁・床・全室) | Use district 用途地域 | | One dwelling 1種住居 | Overview and notices その他概要・特記事項 | | Facilities: Public Water Supply, This sewage, City gas, Parking: Garage 設備:公営水道、本下水、都市ガス、駐車場:車庫 | Company profile 会社概要 | | <Mediation> governor of Osaka Prefecture (5) Article 042469 No. Century 21 (with) Nova real estate sales Yubinbango577-0843 Osaka Higashi Arakawa 3-5 over 13 <仲介>大阪府知事(5)第042469号センチュリー21(有)新星不動産販売〒577-0843 大阪府東大阪市荒川3-5ー13 |
Local appearance photo現地外観写真 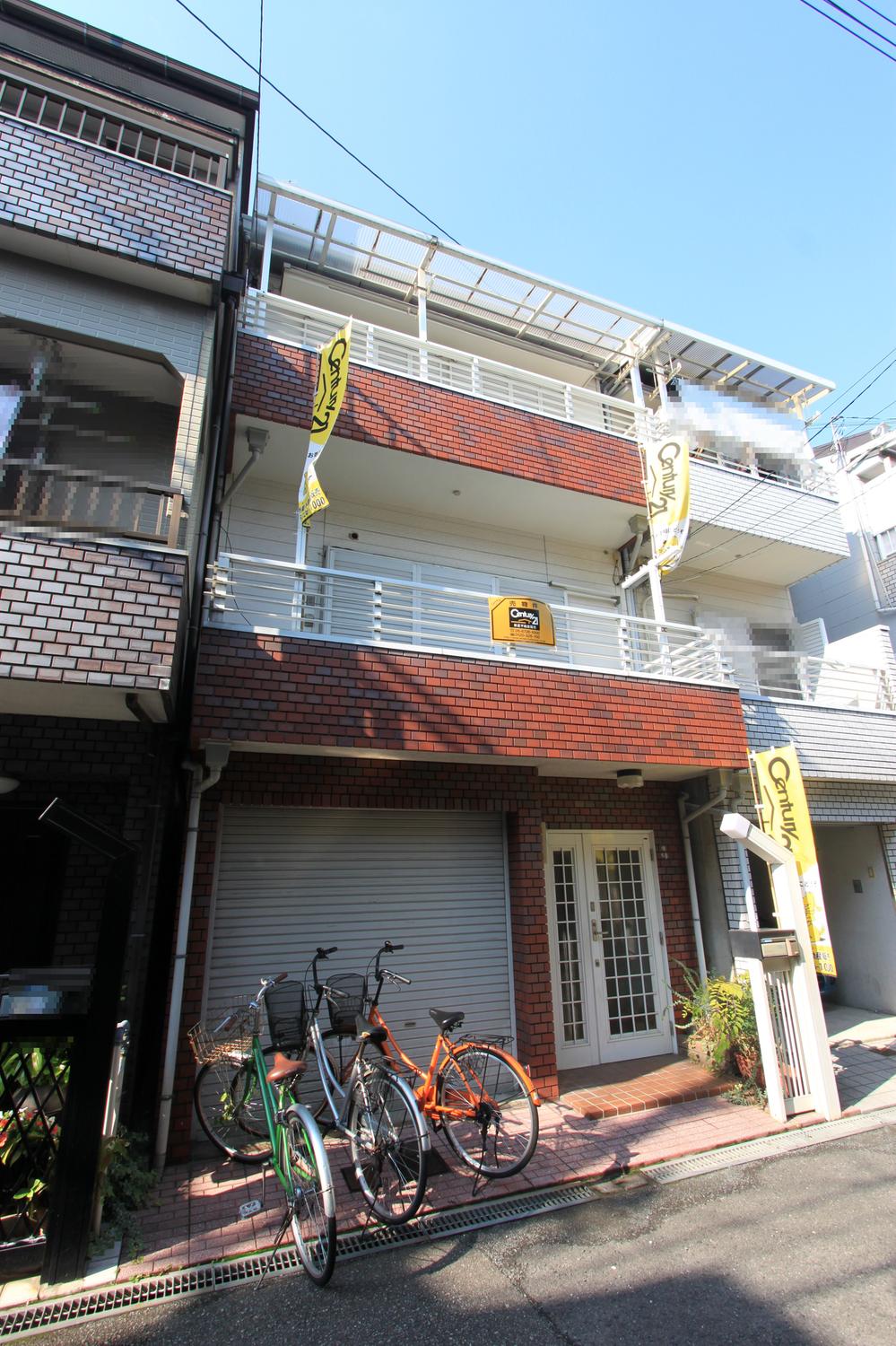 ■ 3-story single-family used the appearance of photo all rooms renovated. Built-in garage with shutter.
■外観写真全室リフォーム済みの3階建て中古戸建。ビルトイン車庫はシャッター付き。
Livingリビング 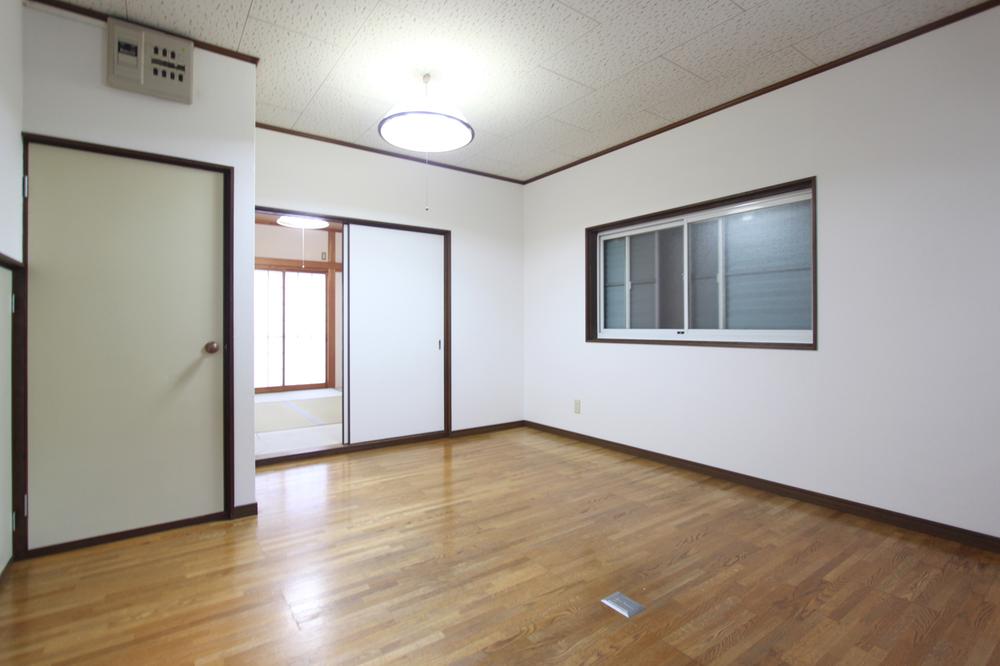 ■ LDK space 9.5 Pledge of living space
■LDKスペース
9.5帖のリビングスペース
Floor plan間取り図 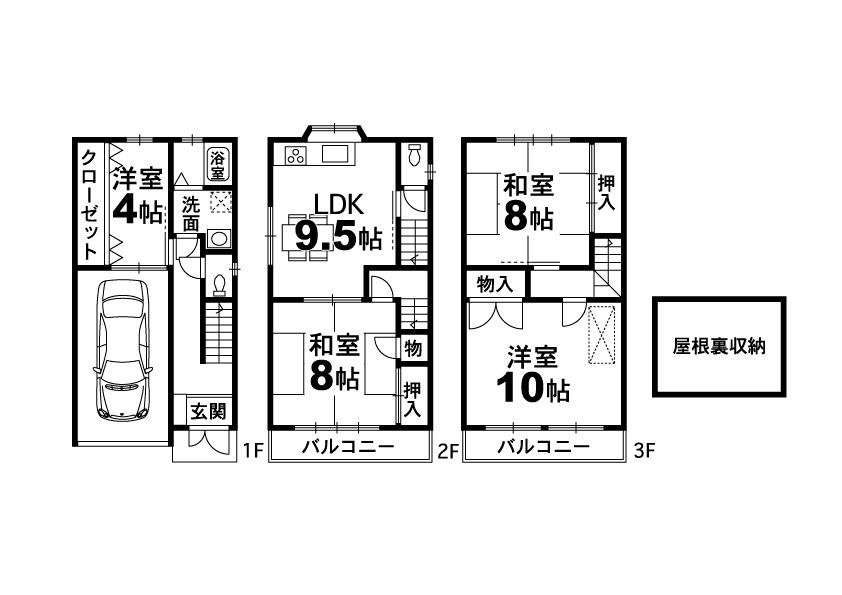 13.8 million yen, 3DK + S (storeroom), Land area 51.07 sq m , Building area 112.15 sq m
1380万円、3DK+S(納戸)、土地面積51.07m2、建物面積112.15m2
Other localその他現地 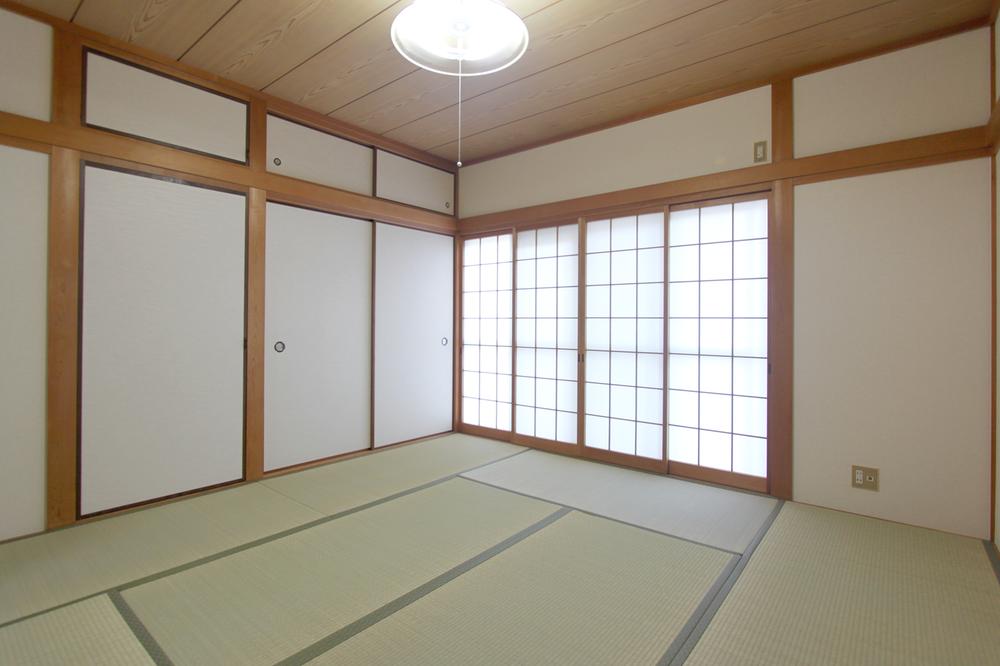 ■ Japanese-style space Japanese-style room 8 quires + closet Through the veranda side of the shoji, Pour soft light.
■和室スペース
和室8帖+押入れ
ベランダ側の障子を通して、やわらかい光が注ぎます。
Otherその他 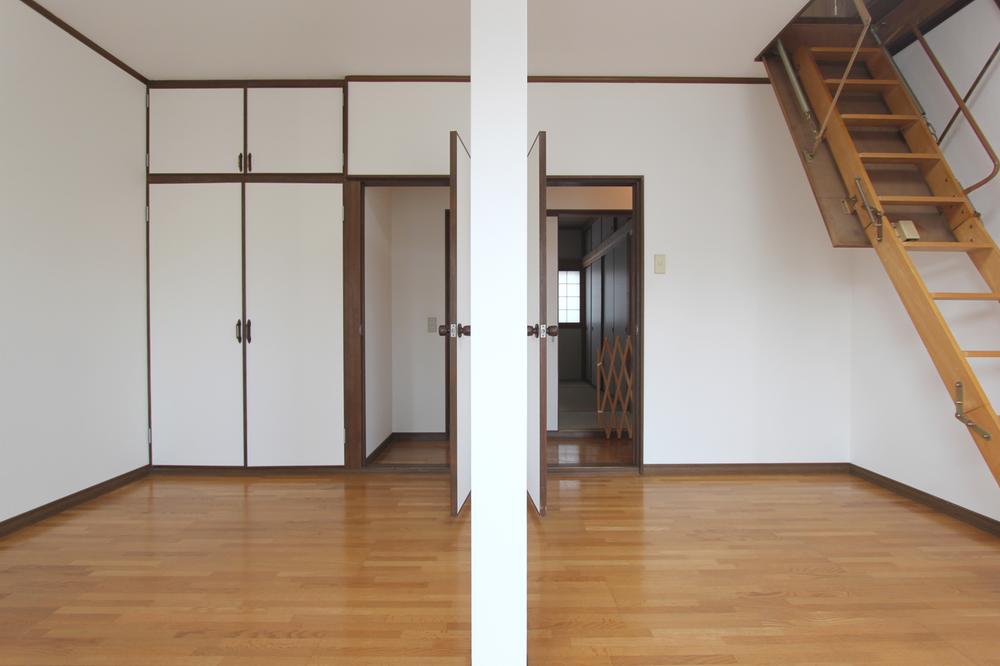 ■ 3 Kaiyoshitsu Since the entrance there are two directions, It is also possible Majikiriru to suit your lifestyle.
■3階洋室
入口が2方向あるので、ライフスタイルに合わせて間仕切ることも可能です。
Other introspectionその他内観 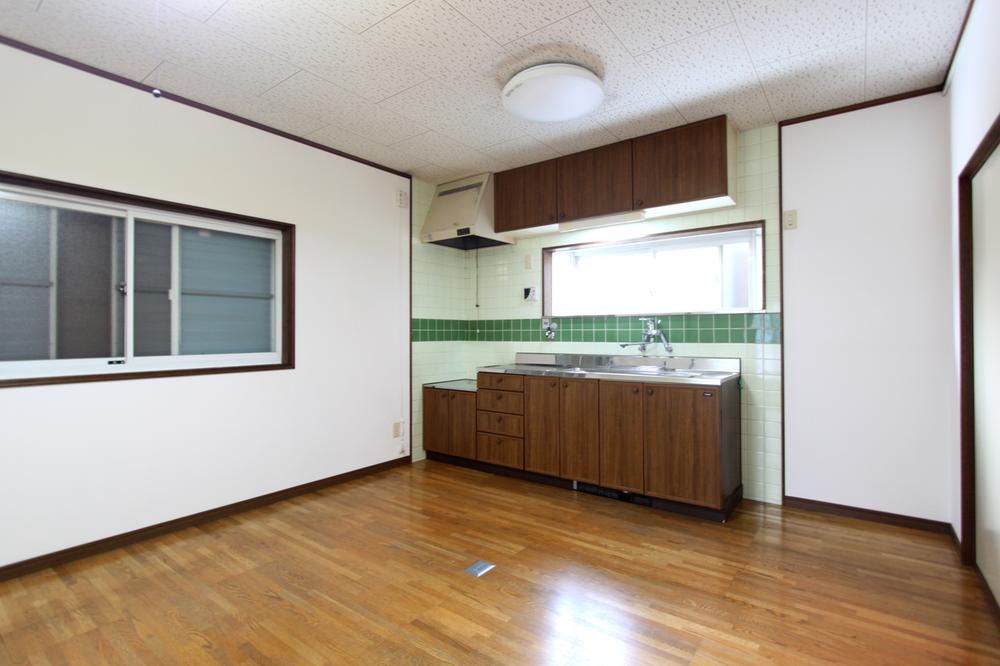 ■ dining kitchen
■ダイニングキッチン
Kitchenキッチン 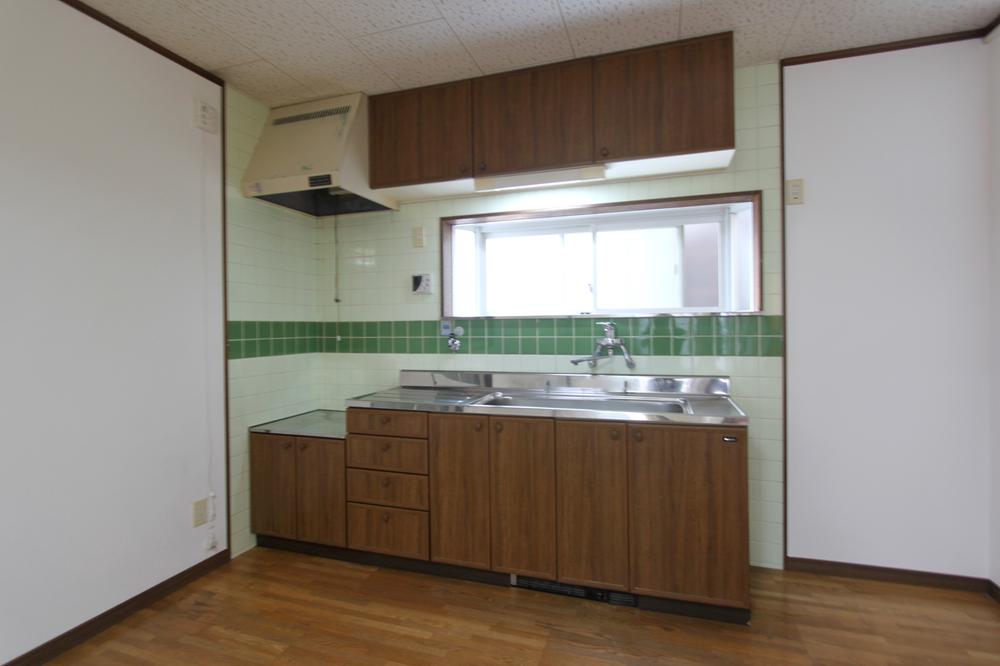 ■ Kitchen space
■キッチンスペース
Non-living roomリビング以外の居室 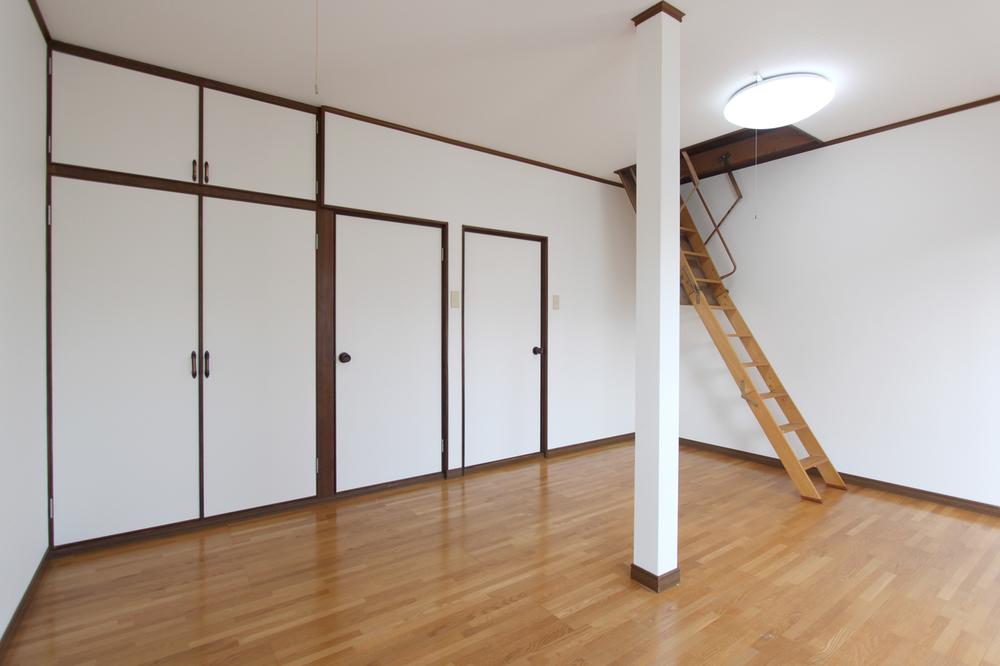 ■ 3 Kaiyoshitsu
■3階洋室
Receipt収納 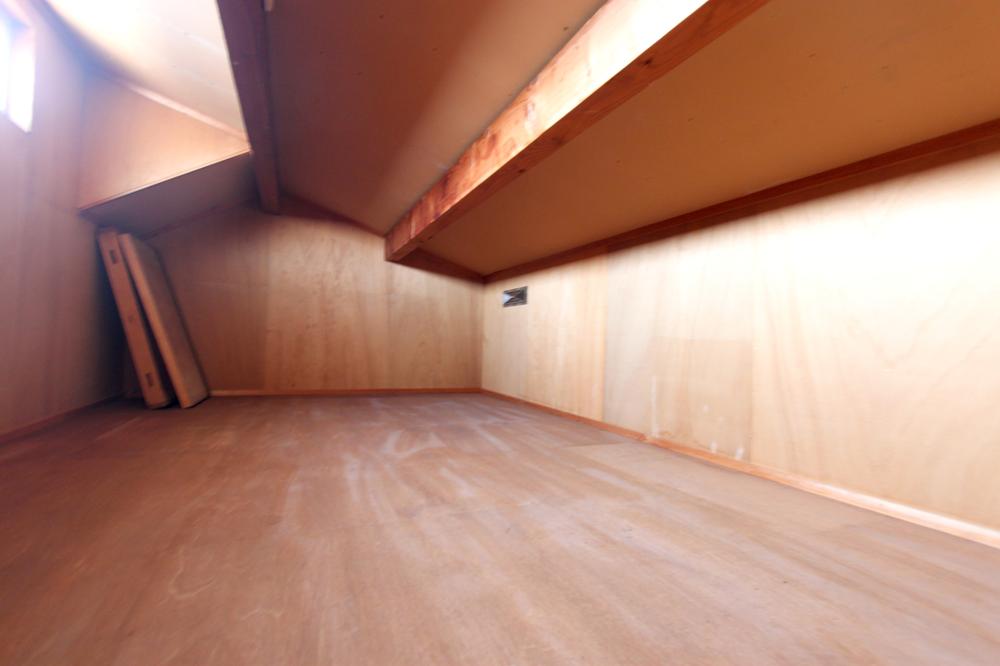 ■ Attic storage
■屋根裏収納
Balconyバルコニー 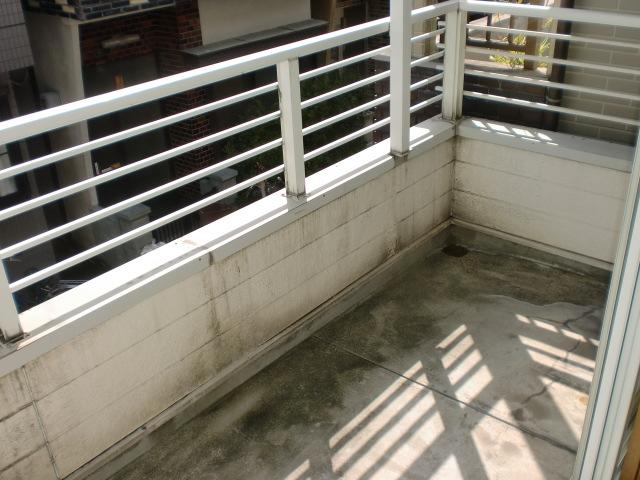 ■ Balcony space
■バルコニースペース
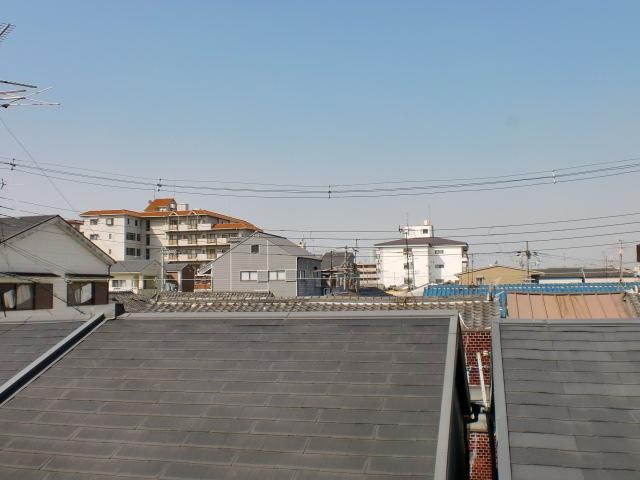 View photos from the dwelling unit
住戸からの眺望写真
Local photos, including front road前面道路含む現地写真 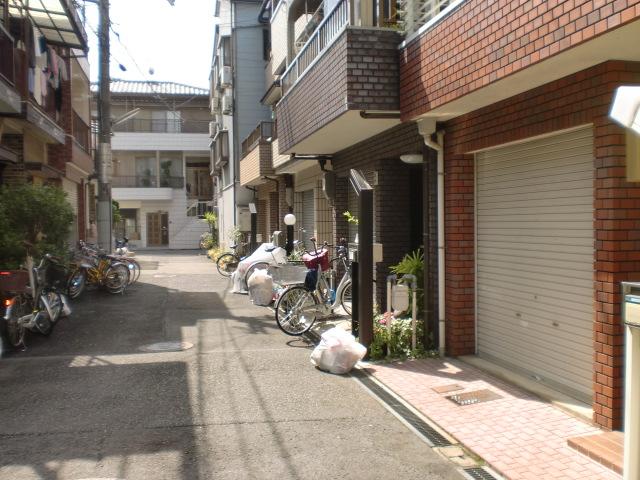 ■ Surrounding cityscape
■周辺街並み
Other introspectionその他内観 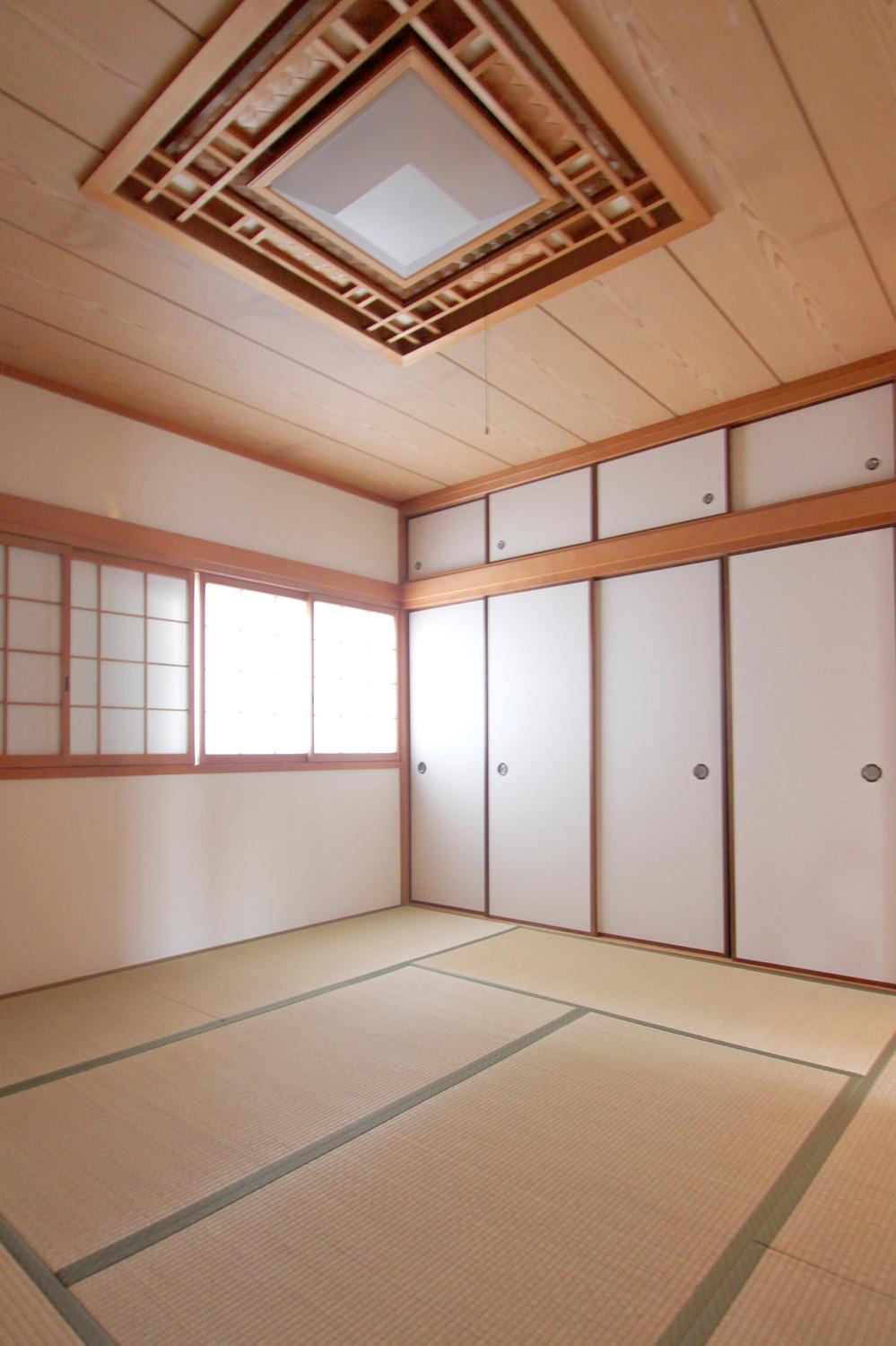 ■ Japanese-style space
■和室スペース
Entrance玄関 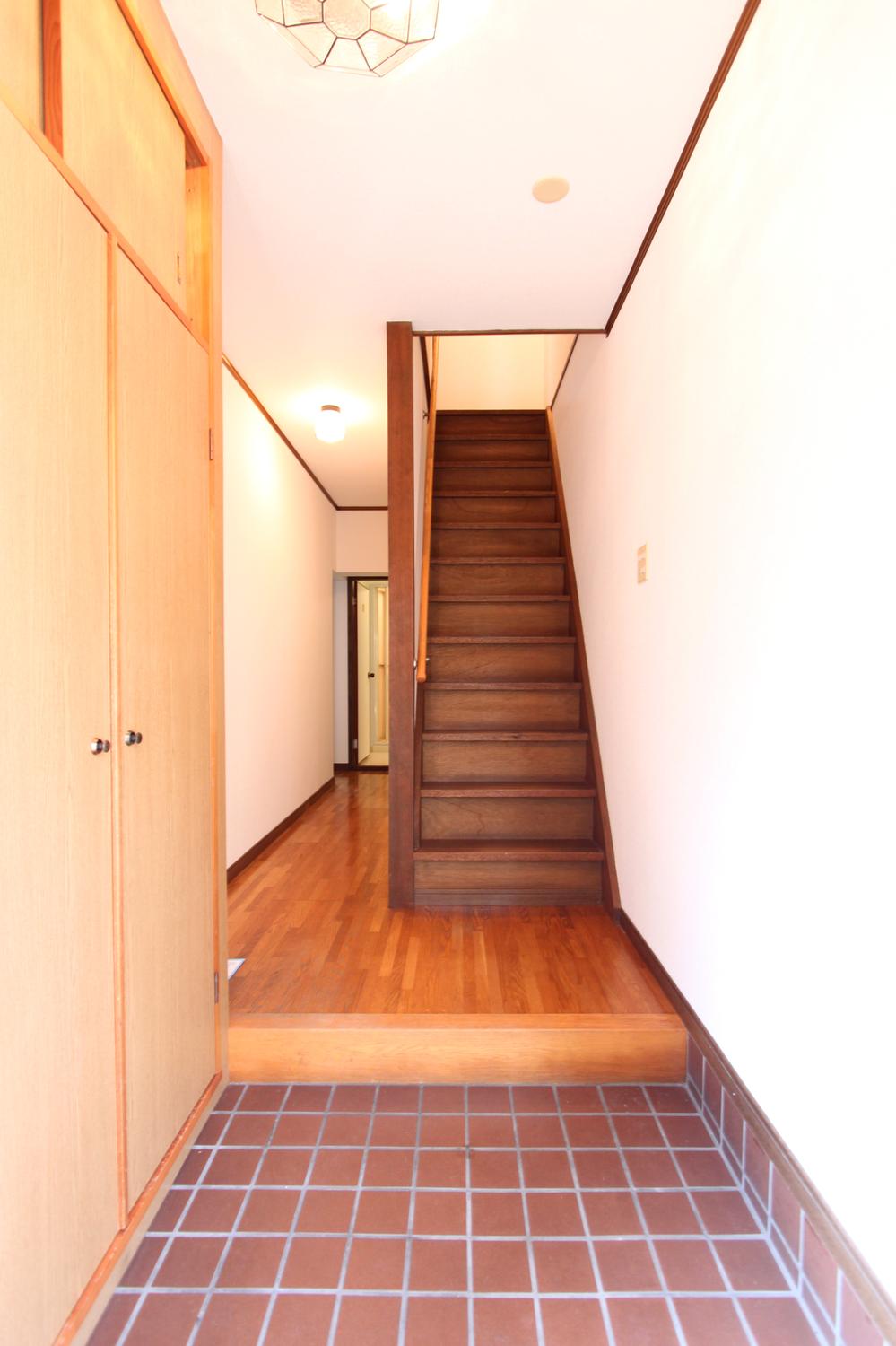 ■ Entrance space
■玄関スペース
Other localその他現地 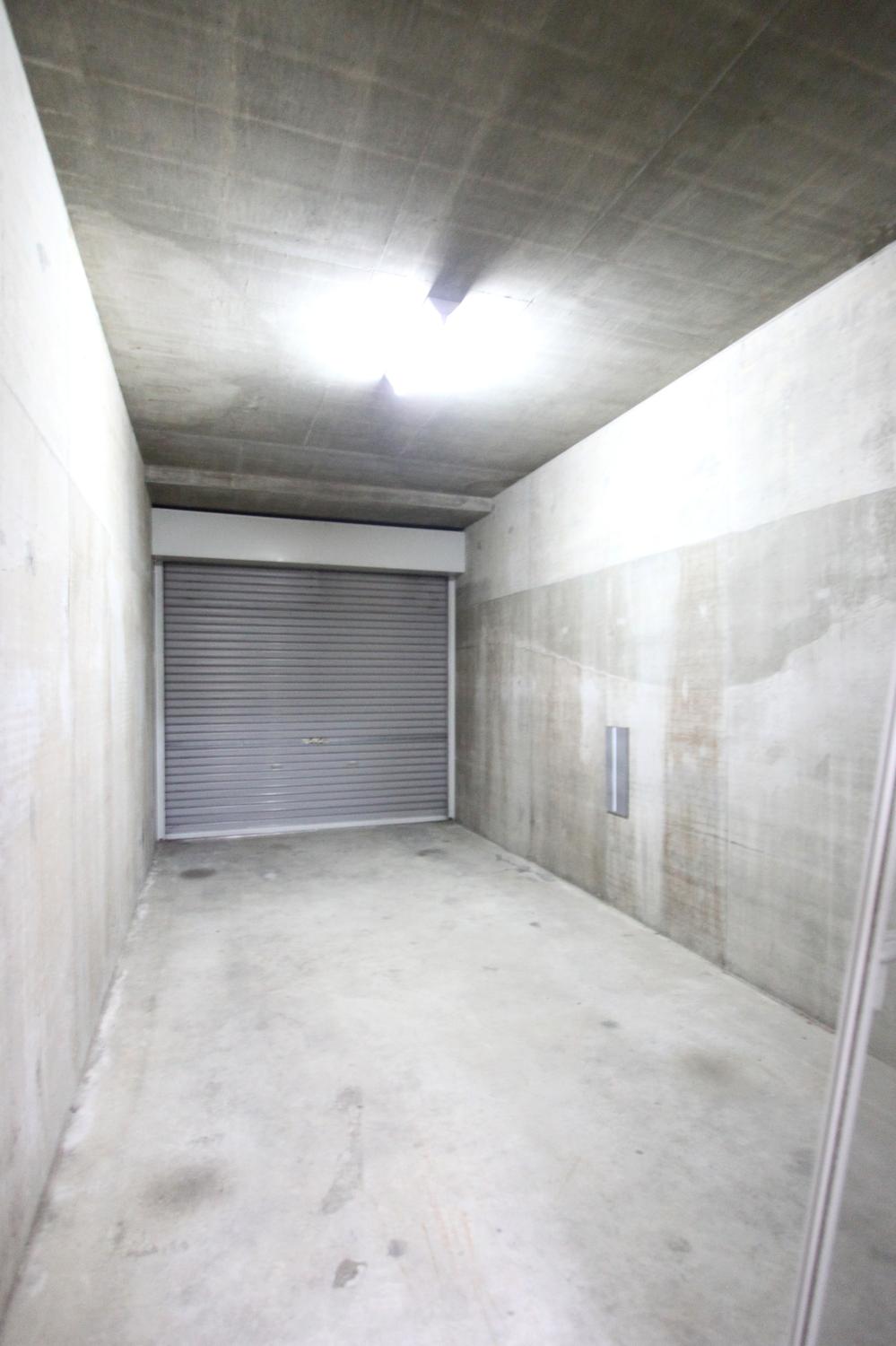 ■ Garage space
■車庫スペース
Receipt収納 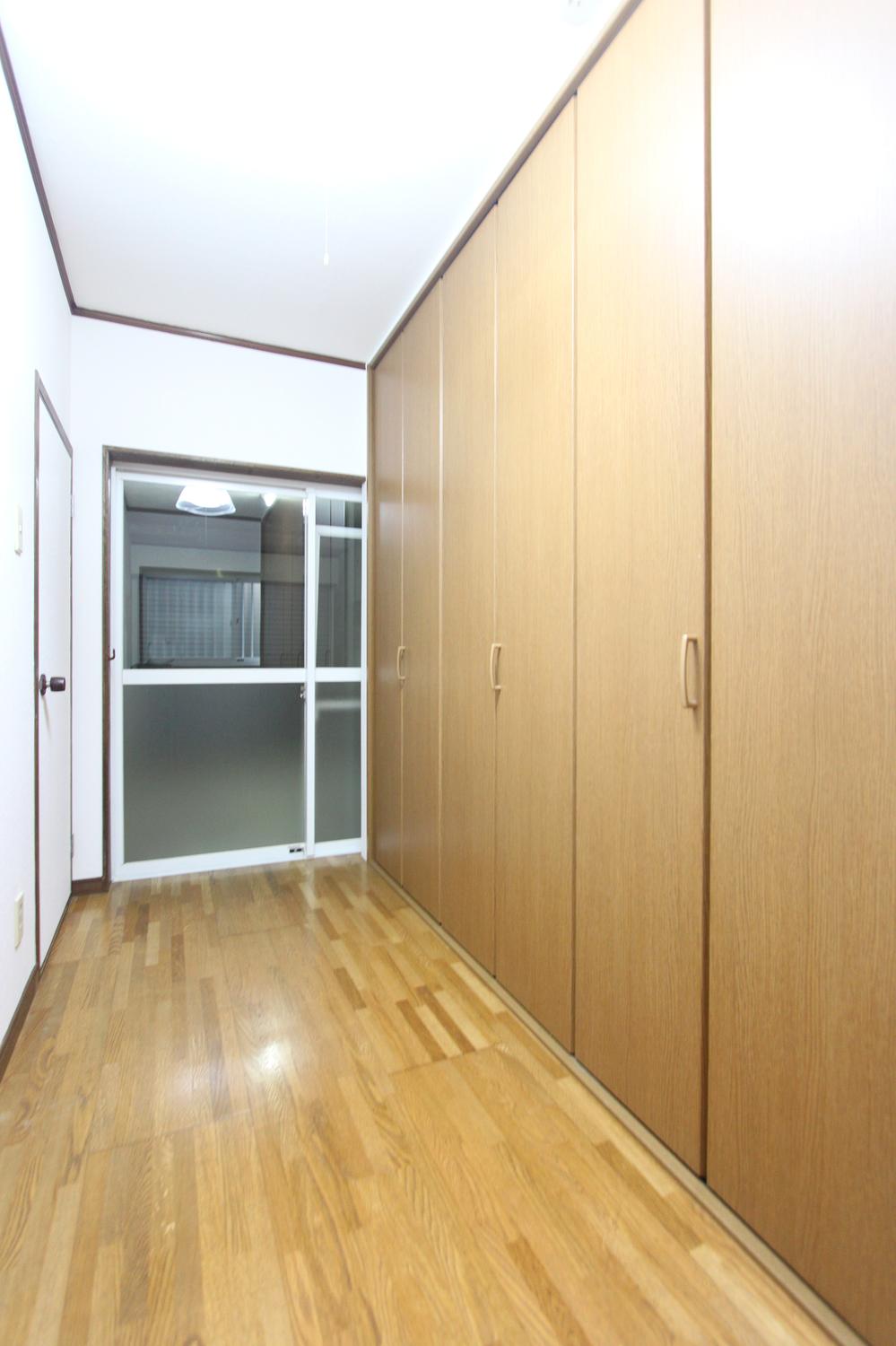 ■ First floor storage
■1階収納
Bathroom浴室 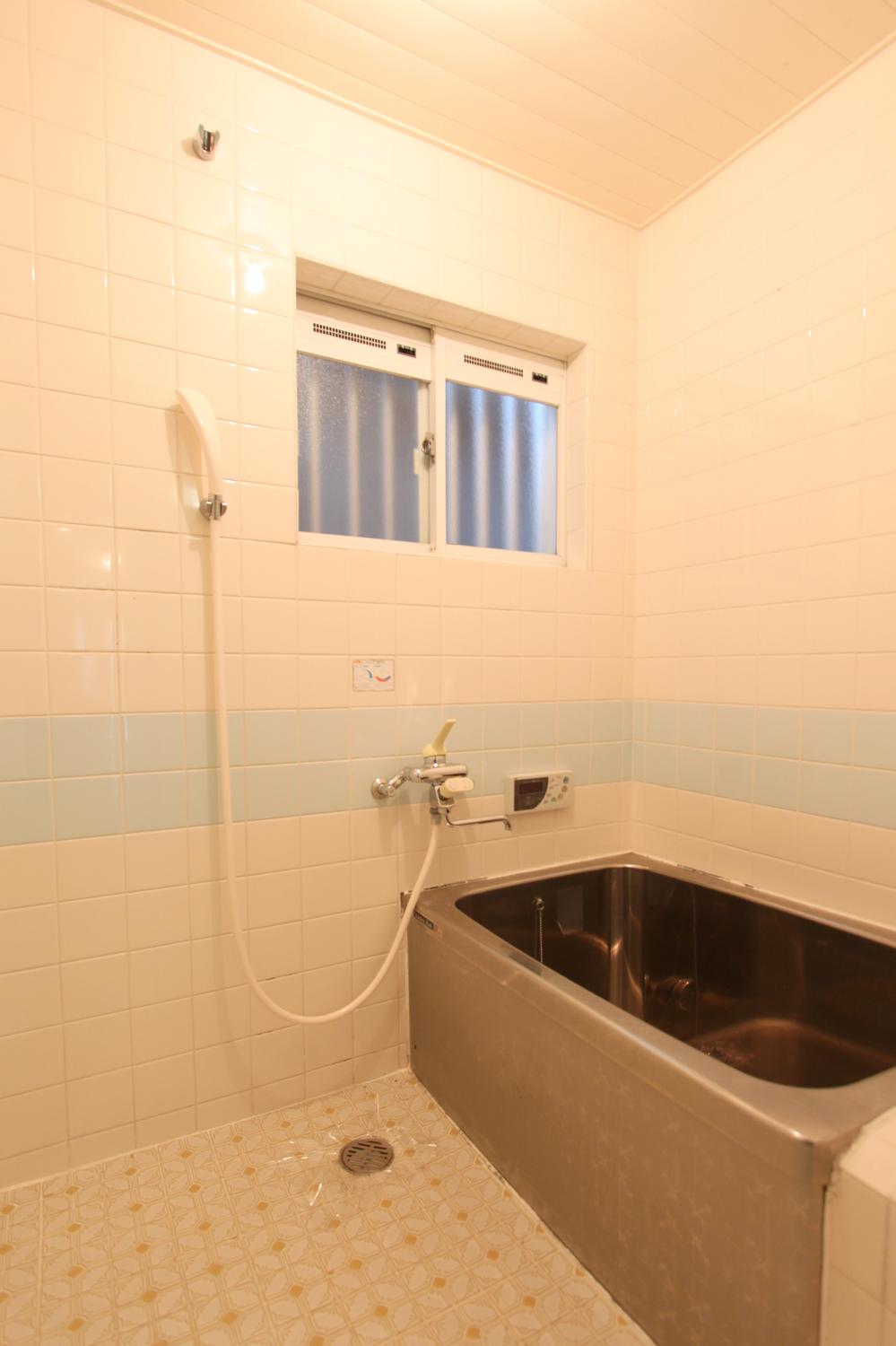 ■ Bathroom space
■浴室スペース
Wash basin, toilet洗面台・洗面所 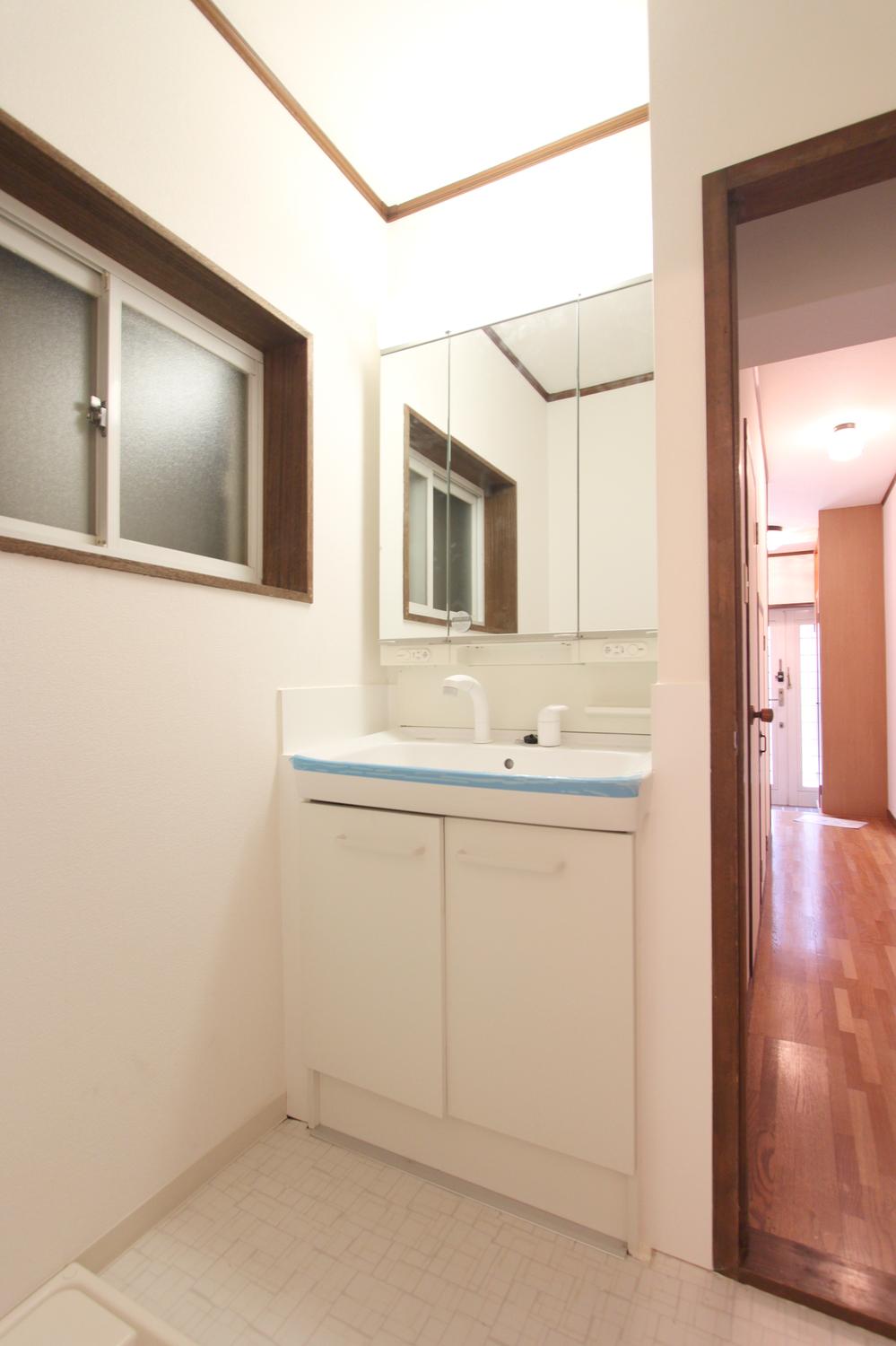 ■ Basin space
■洗面スペース
Toiletトイレ 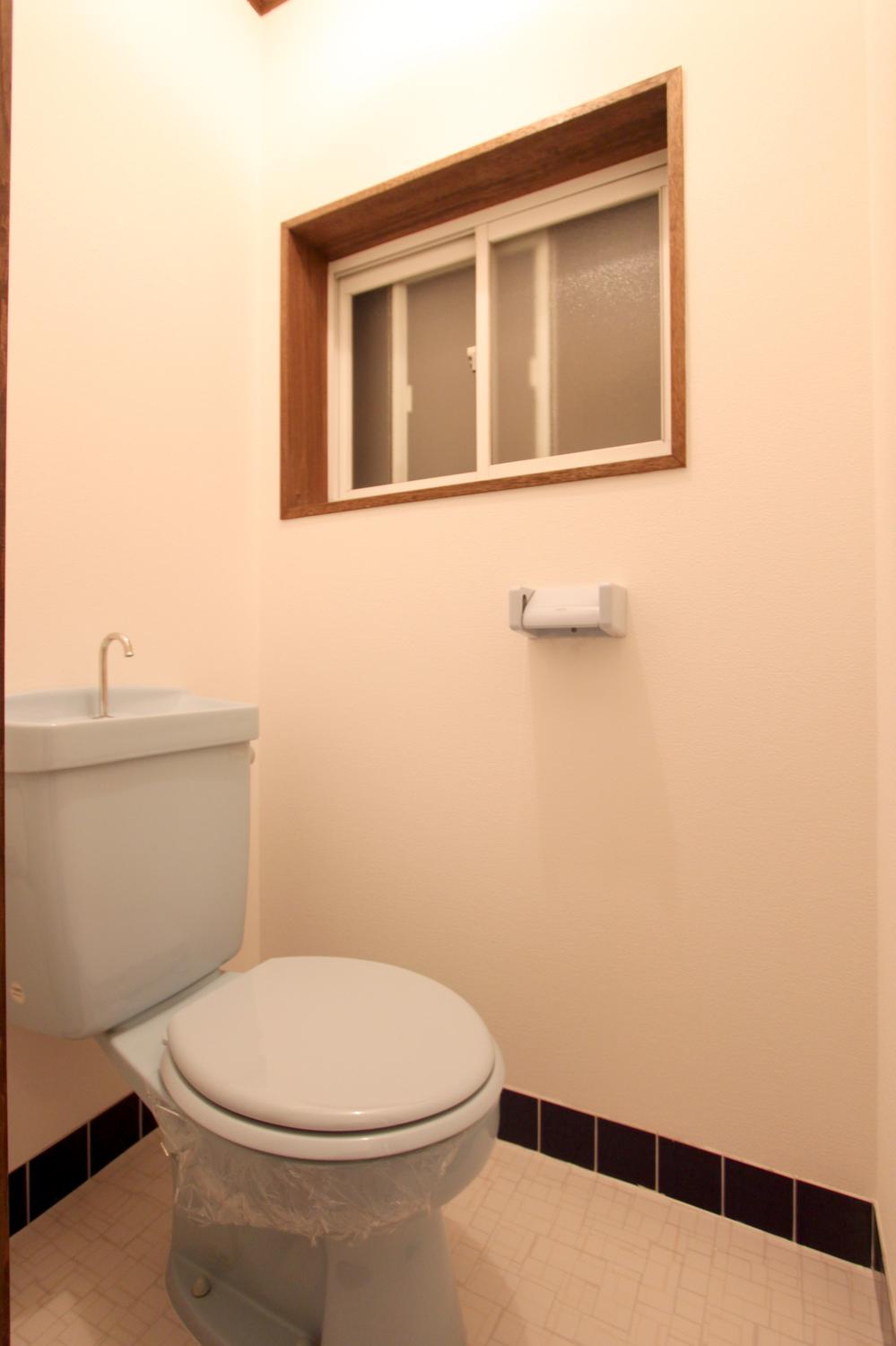 ■ Toilet space
■トイレスペース
Other introspectionその他内観 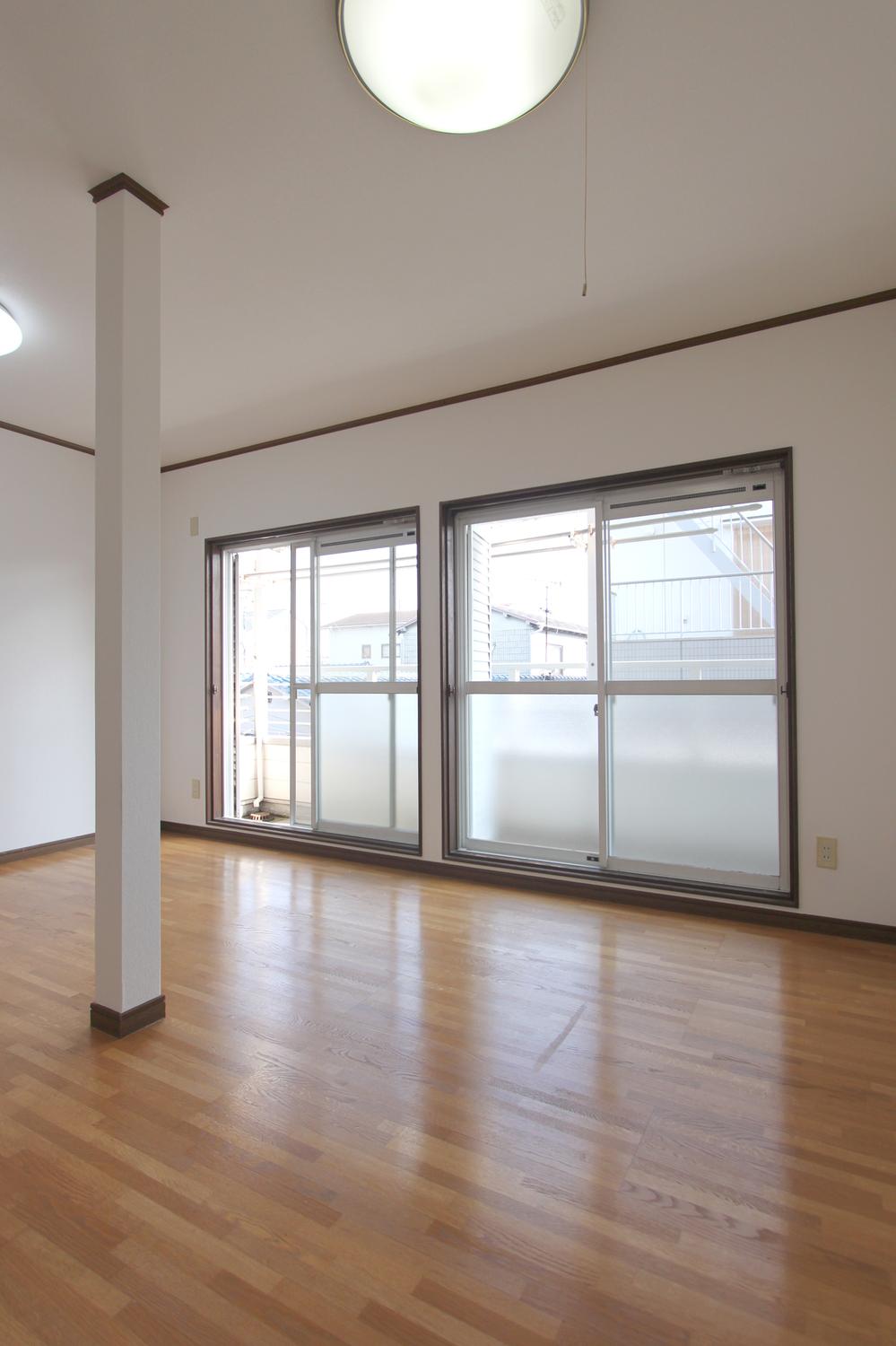 ■ Western-style space
■洋室スペース
Location
|





















