Used Homes » Kansai » Osaka prefecture » Higashi-Osaka City
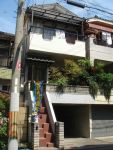 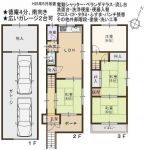
| | Osaka Prefecture Higashiosaka 大阪府東大阪市 |
| JR katamachi line "Tokuan" walk 4 minutes JR片町線「徳庵」歩4分 |
| ● JR Tokuan Station A 4-minute walk! ! ● With electric shutter garage! Two You can park! ! ● 2013 May the renovation is complete! ! ●JR徳庵駅 徒歩4分!!●電動シャッター付車庫!2台駐車可能です!!●平成25年5月改装完了!! |
| ○ electric shutter, Veranda terrace, Sink, Wash basin, Cleaning toilet seat, Toilet replacement ○ Cross, Vinyl flooring, tatami, Bran, Punch Insect ○ Other external stairs, Painting, Wash work ○電動シャッター、ベランダテラス、流し台、洗面台、洗浄便座、便器入替え○クロス、クッションフロア、畳、ふすま、パンチ張替え○その他外部階段、塗装、洗い工事 |
Features pickup 特徴ピックアップ | | Parking two Allowed / Immediate Available / Super close / Interior renovation / Bathroom Dryer / Yang per good / Flat to the station / Japanese-style room / Shutter - garage / Southeast direction / Ventilation good / Three-story or more / City gas 駐車2台可 /即入居可 /スーパーが近い /内装リフォーム /浴室乾燥機 /陽当り良好 /駅まで平坦 /和室 /シャッタ-車庫 /東南向き /通風良好 /3階建以上 /都市ガス | Price 価格 | | 13.5 million yen 1350万円 | Floor plan 間取り | | 4LDK 4LDK | Units sold 販売戸数 | | 1 units 1戸 | Total units 総戸数 | | 1 units 1戸 | Land area 土地面積 | | 62.45 sq m (registration) 62.45m2(登記) | Building area 建物面積 | | 112.08 sq m (registration) 112.08m2(登記) | Driveway burden-road 私道負担・道路 | | Nothing, Southeast 4.2m width (contact the road width 4.4m) 無、南東4.2m幅(接道幅4.4m) | Completion date 完成時期(築年月) | | November 1982 1982年11月 | Address 住所 | | Osaka Prefecture Higashi Inadaue cho 大阪府東大阪市稲田上町1 | Traffic 交通 | | JR katamachi line "Tokuan" walk 4 minutes
JR katamachi line "Konoike Nitta" walk 27 minutes
Subway Nagahori Tsurumi-ryokuchi Line "Yokozutsumi" walk 28 minutes JR片町線「徳庵」歩4分
JR片町線「鴻池新田」歩27分
地下鉄長堀鶴見緑地線「横堤」歩28分
| Related links 関連リンク | | [Related Sites of this company] 【この会社の関連サイト】 | Person in charge 担当者より | | The person in charge Kojima Shodai Age: 30s Borne in mind that where I am willing to customers, We will think of the suggestions, such as I am convinced. 担当者小嶋 翔大年齢:30代 お客様に喜んでいただく事を心がけて、納得して頂くようなご提案を考えさせていただきます。 | Contact お問い合せ先 | | TEL: 0800-603-2312 [Toll free] mobile phone ・ Also available from PHS
Caller ID is not notified
Please contact the "saw SUUMO (Sumo)"
If it does not lead, If the real estate company TEL:0800-603-2312【通話料無料】携帯電話・PHSからもご利用いただけます
発信者番号は通知されません
「SUUMO(スーモ)を見た」と問い合わせください
つながらない方、不動産会社の方は
| Building coverage, floor area ratio 建ぺい率・容積率 | | 60% ・ 200% 60%・200% | Time residents 入居時期 | | Immediate available 即入居可 | Land of the right form 土地の権利形態 | | Ownership 所有権 | Structure and method of construction 構造・工法 | | Wooden three-story part RC 木造3階建一部RC | Renovation リフォーム | | 2013 May interior renovation completed (kitchen ・ toilet ・ wall ・ floor) 2013年5月内装リフォーム済(キッチン・トイレ・壁・床) | Use district 用途地域 | | Industry 工業 | Overview and notices その他概要・特記事項 | | Contact: Kojima Shodai, Facilities: Public Water Supply, This sewage, City gas, Parking: Garage 担当者:小嶋 翔大、設備:公営水道、本下水、都市ガス、駐車場:車庫 | Company profile 会社概要 | | <Mediation> Minister of Land, Infrastructure and Transport (2) No. 007017 (Ltd.) House Freedom Higashi shop Yubinbango577-0841 Osaka Higashi Ashidai 3-11-10 <仲介>国土交通大臣(2)第007017号(株)ハウスフリーダム東大阪店〒577-0841 大阪府東大阪市足代3-11-10 |
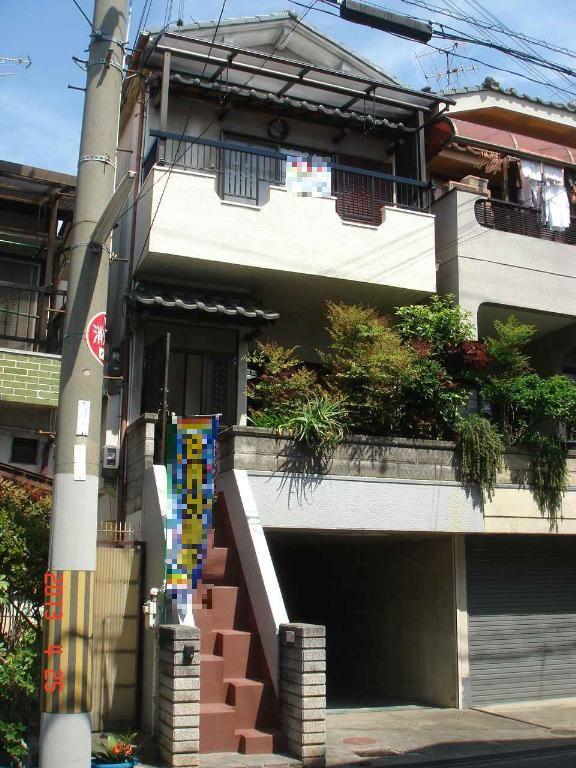 Local appearance photo
現地外観写真
Floor plan間取り図 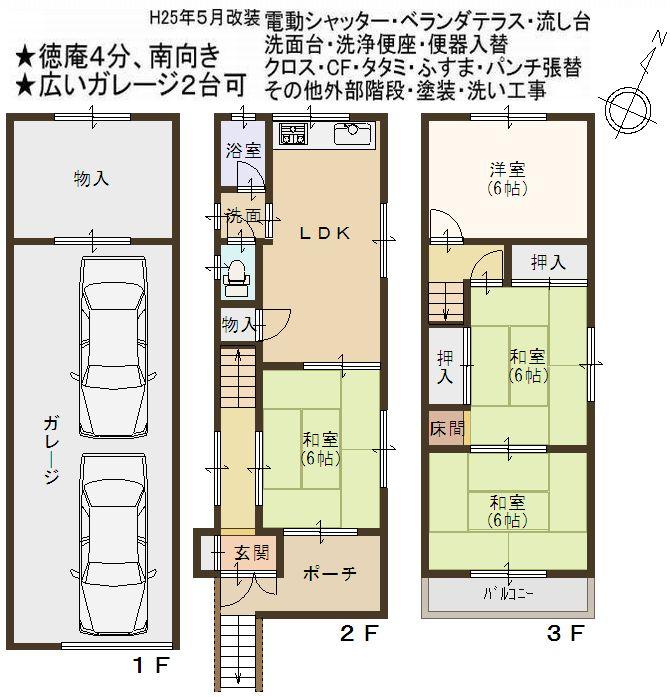 13.5 million yen, 4LDK, Land area 62.45 sq m , Building area 112.08 sq m
1350万円、4LDK、土地面積62.45m2、建物面積112.08m2
Entrance玄関 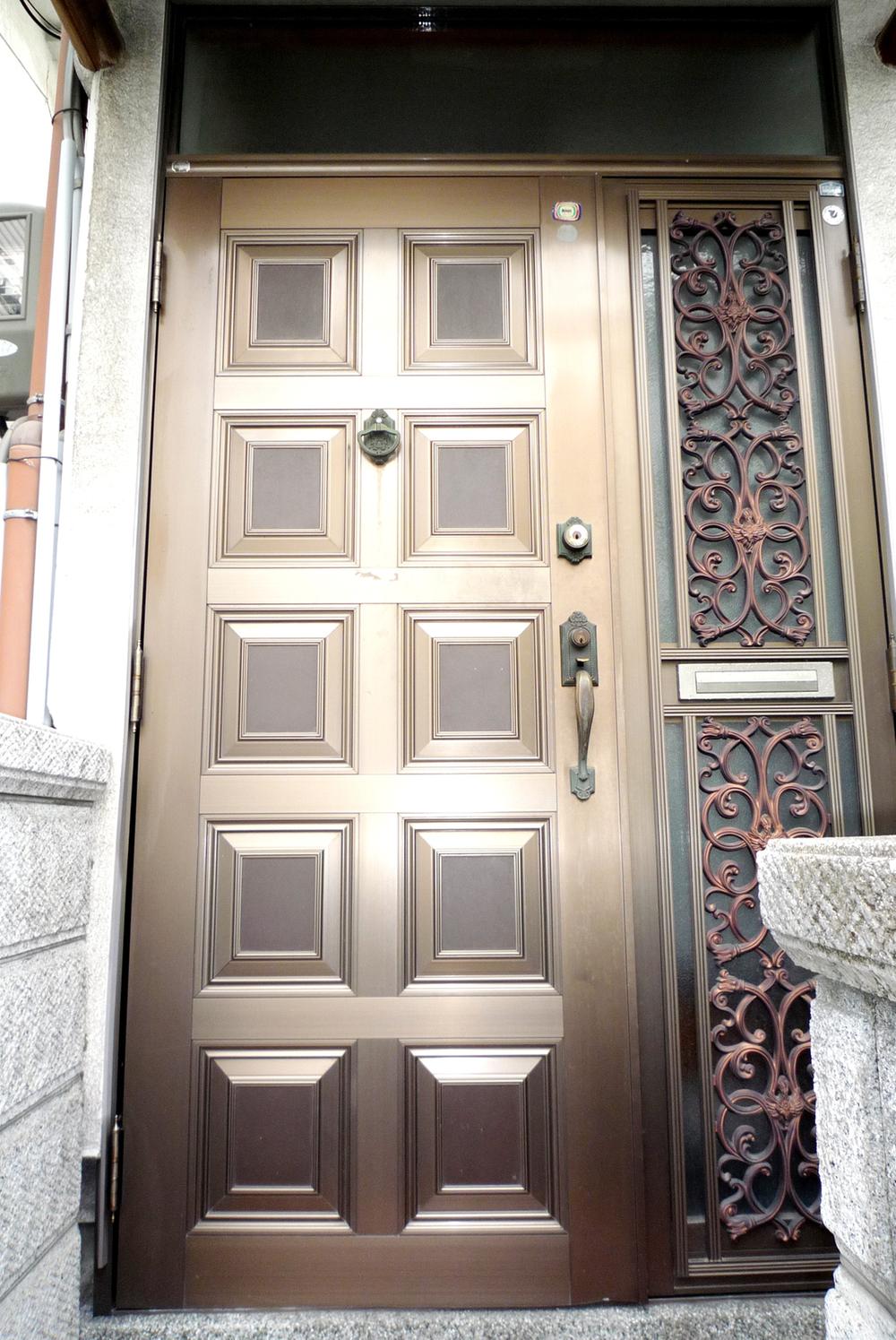 Local (April 2013) Shooting
現地(2013年4月)撮影
Livingリビング 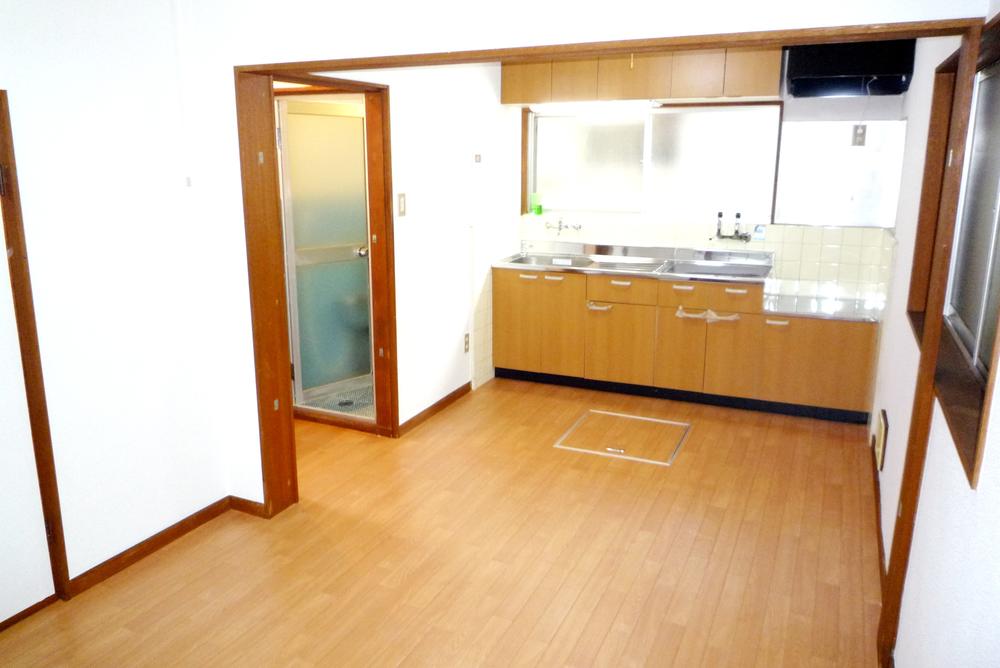 Local (April 2013) Shooting
現地(2013年4月)撮影
Bathroom浴室 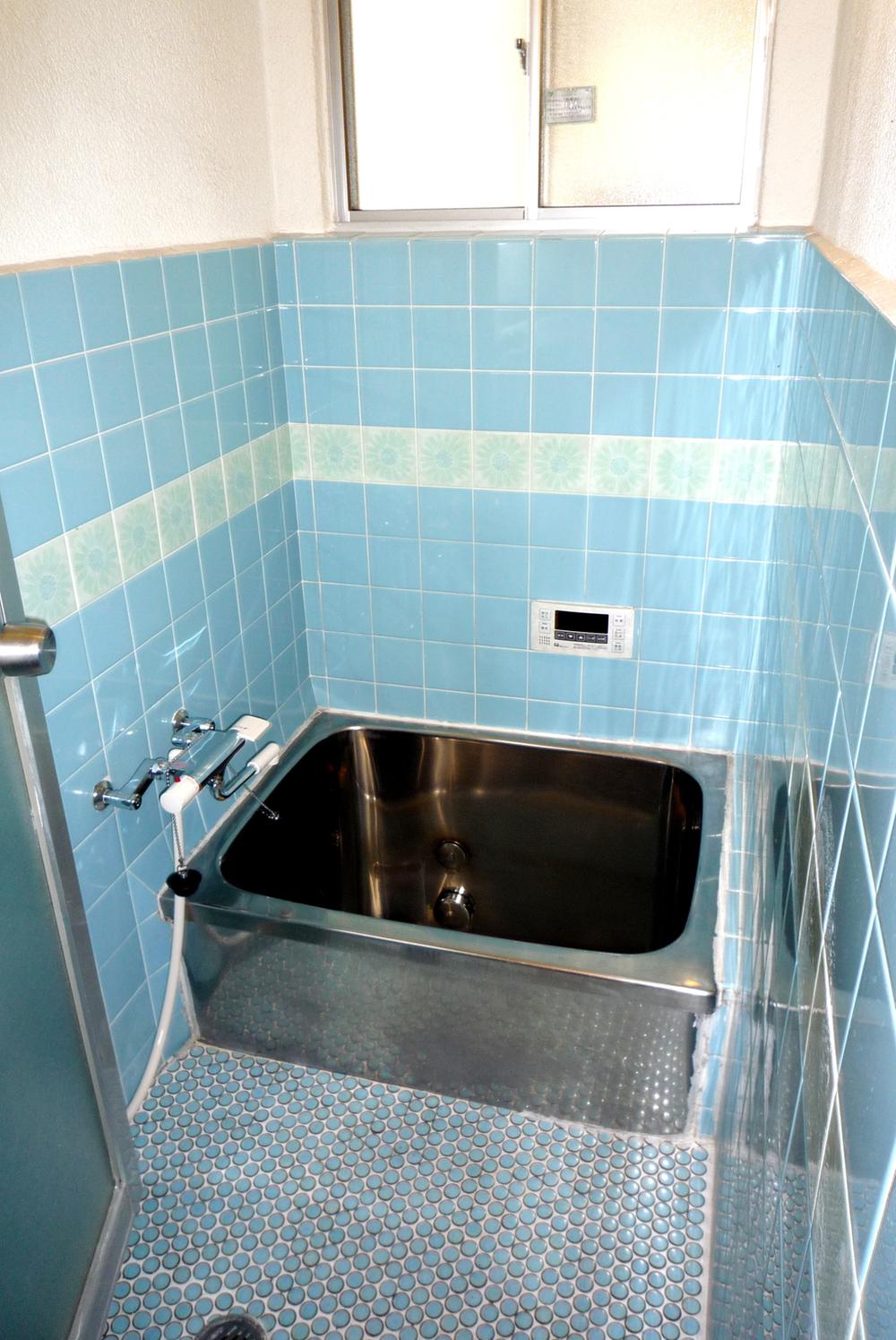 Local (April 2013) Shooting
現地(2013年4月)撮影
Kitchenキッチン 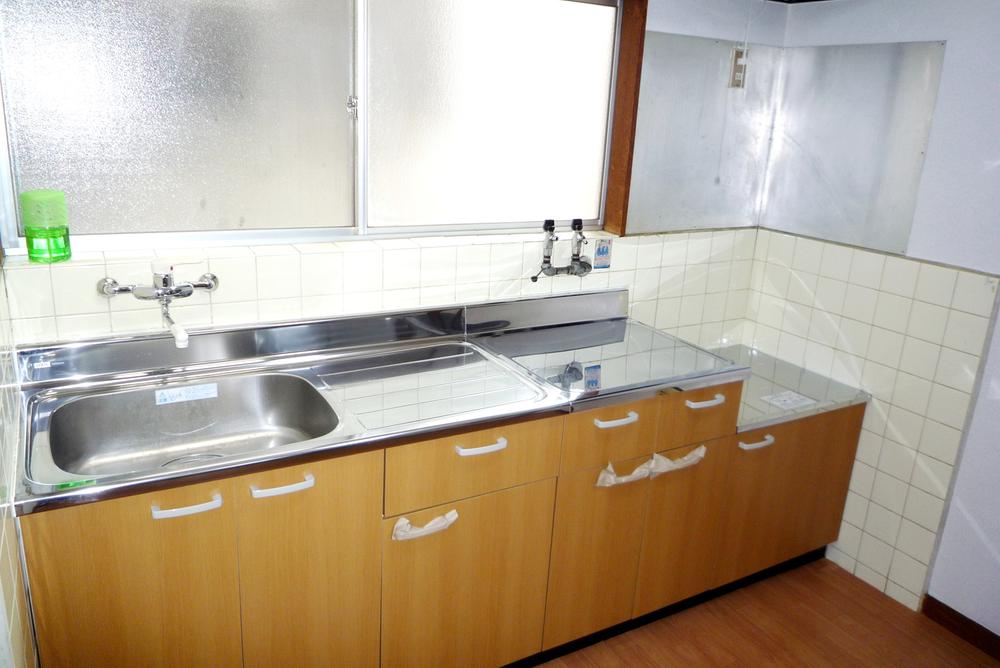 Local (April 2013) Shooting
現地(2013年4月)撮影
Non-living roomリビング以外の居室 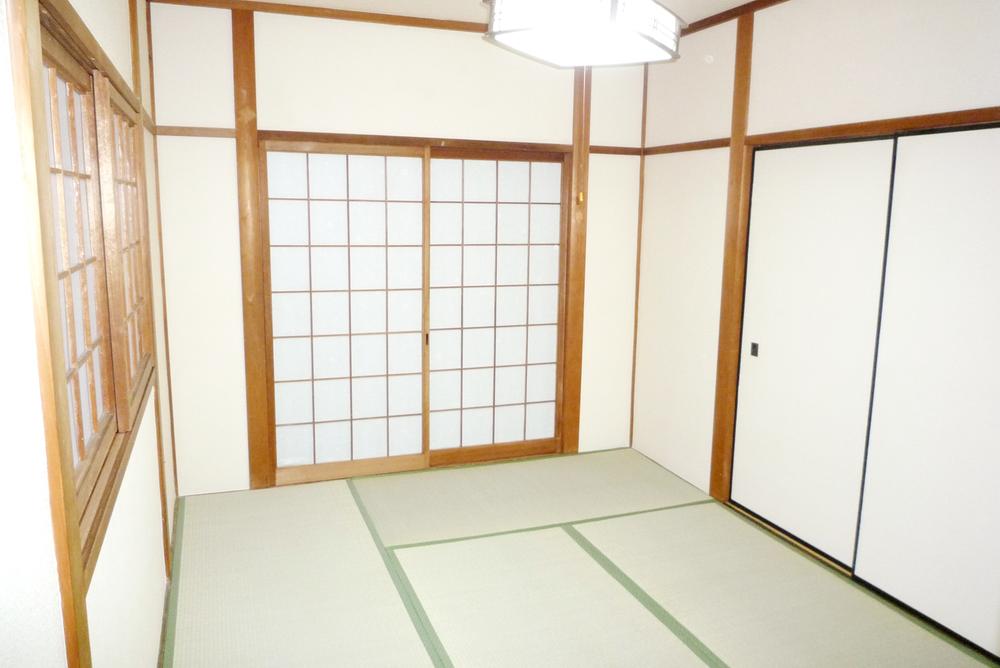 Local (April 2013) Shooting
現地(2013年4月)撮影
Entrance玄関 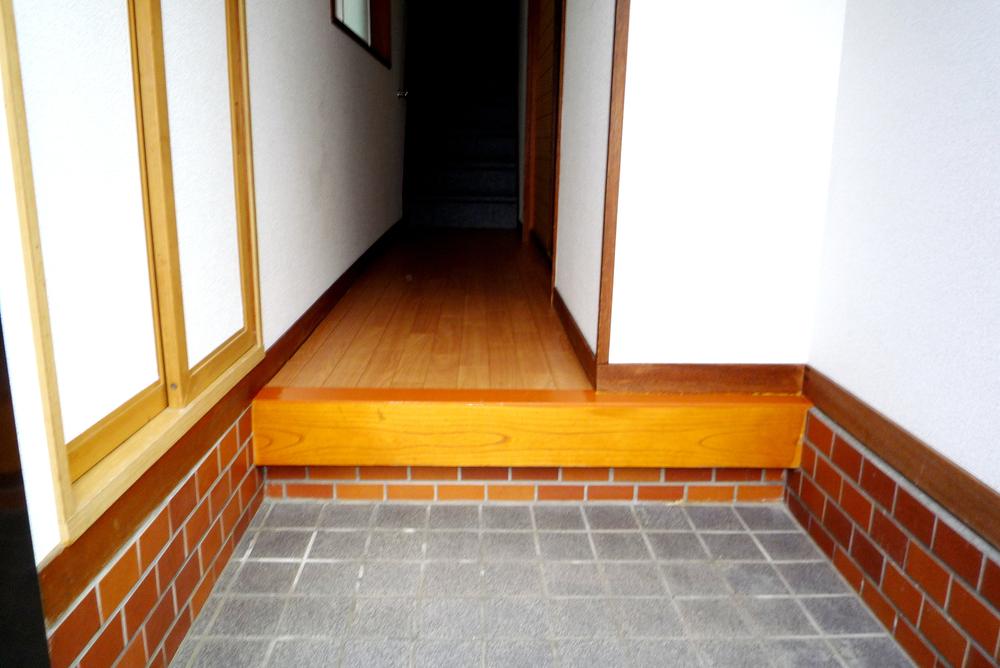 Local (April 2013) Shooting
現地(2013年4月)撮影
Receipt収納 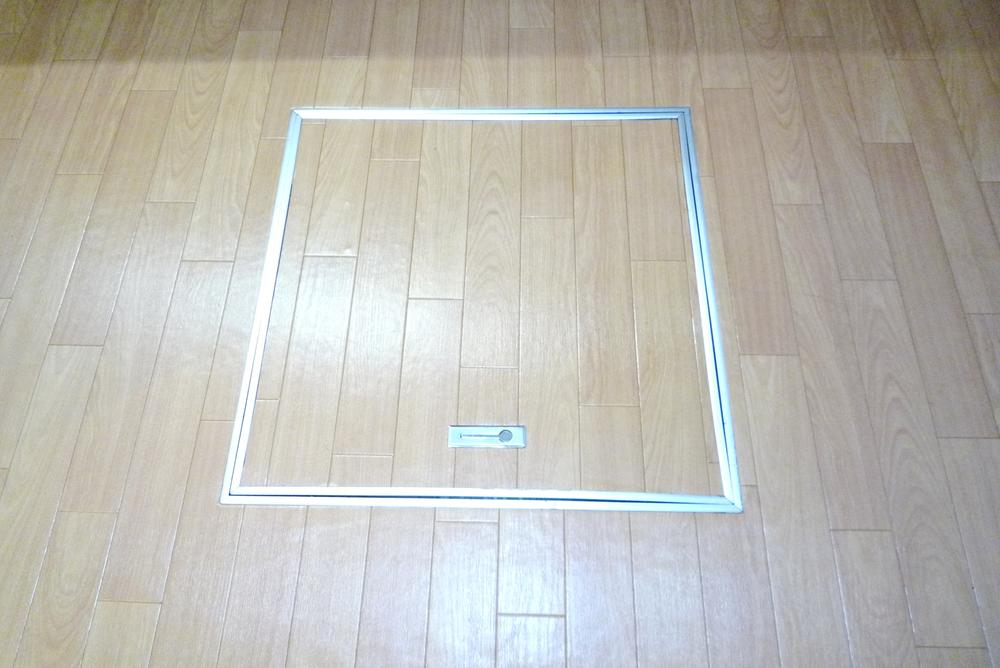 Local (April 2013) Shooting
現地(2013年4月)撮影
Toiletトイレ 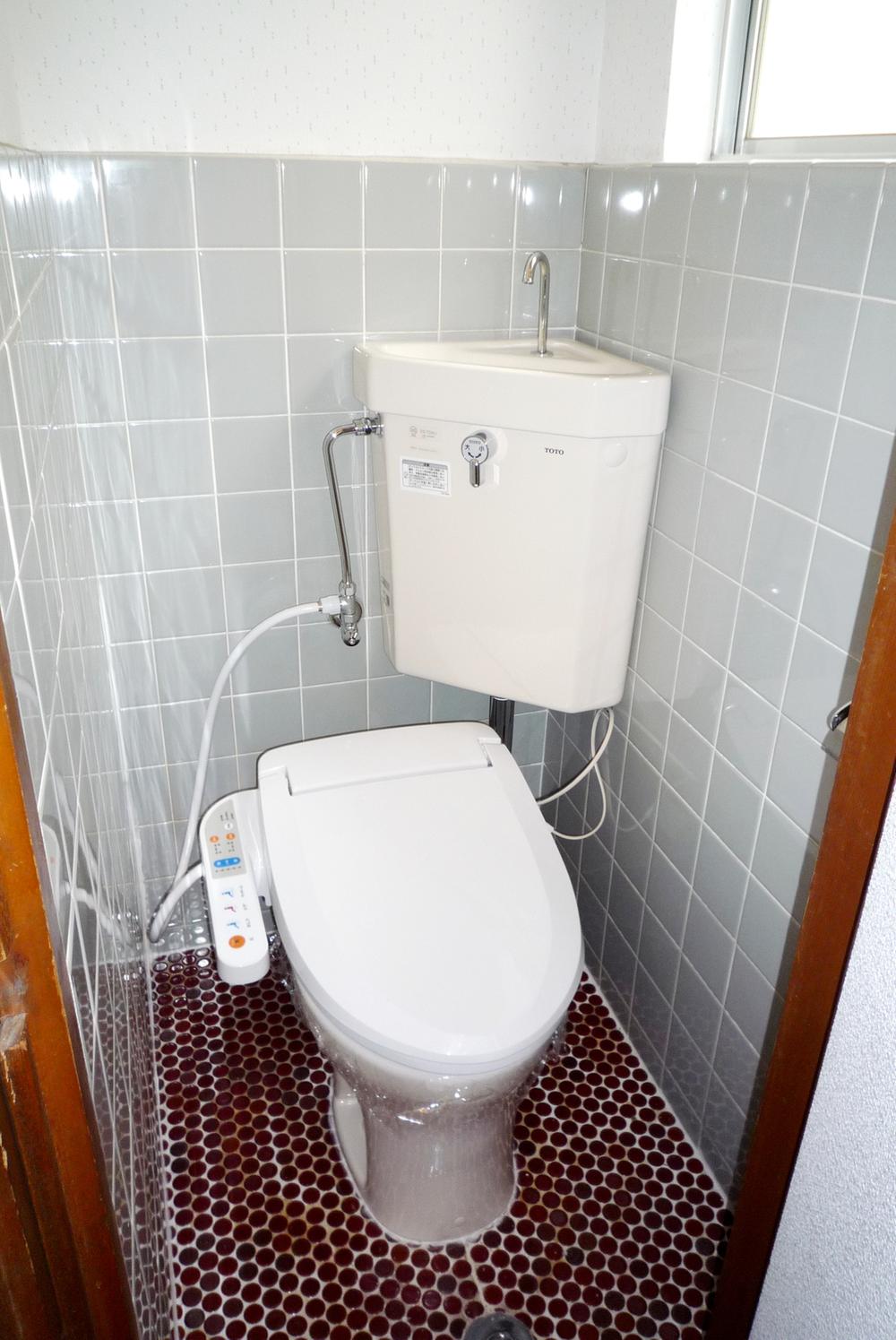 Local (April 2013) Shooting
現地(2013年4月)撮影
Parking lot駐車場 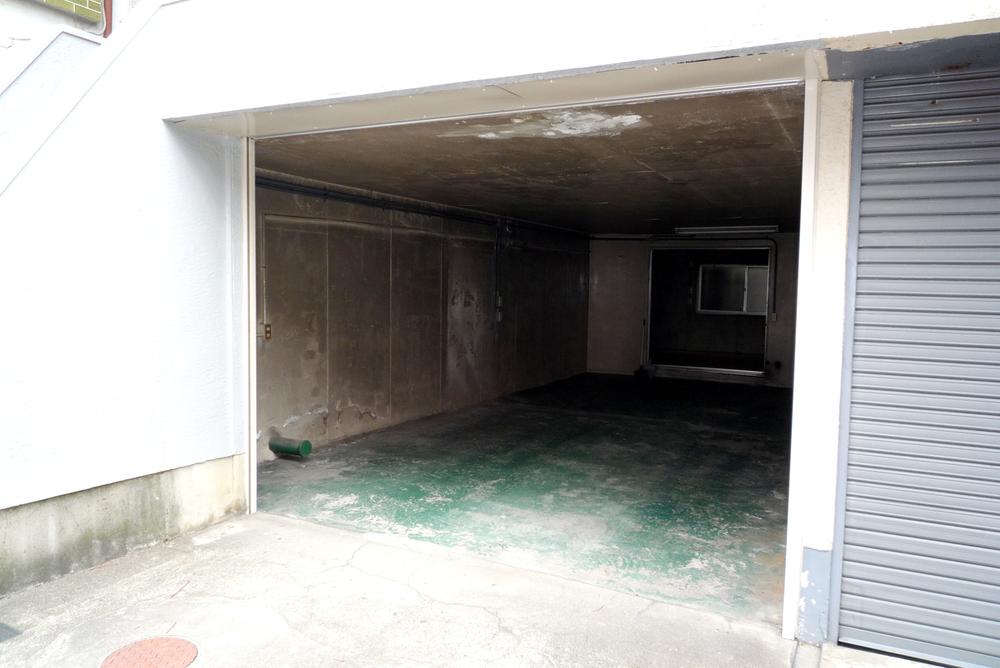 Local (April 2013) Shooting
現地(2013年4月)撮影
Shopping centreショッピングセンター 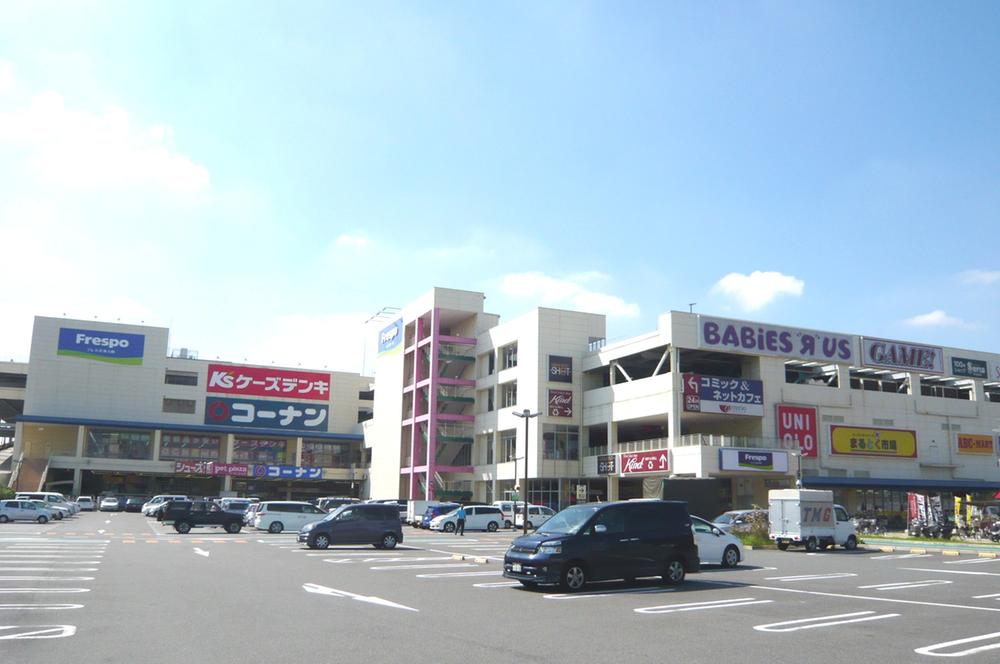 Until Frespo Higashi 1082m
フレスポ東大阪まで1082m
Other introspectionその他内観 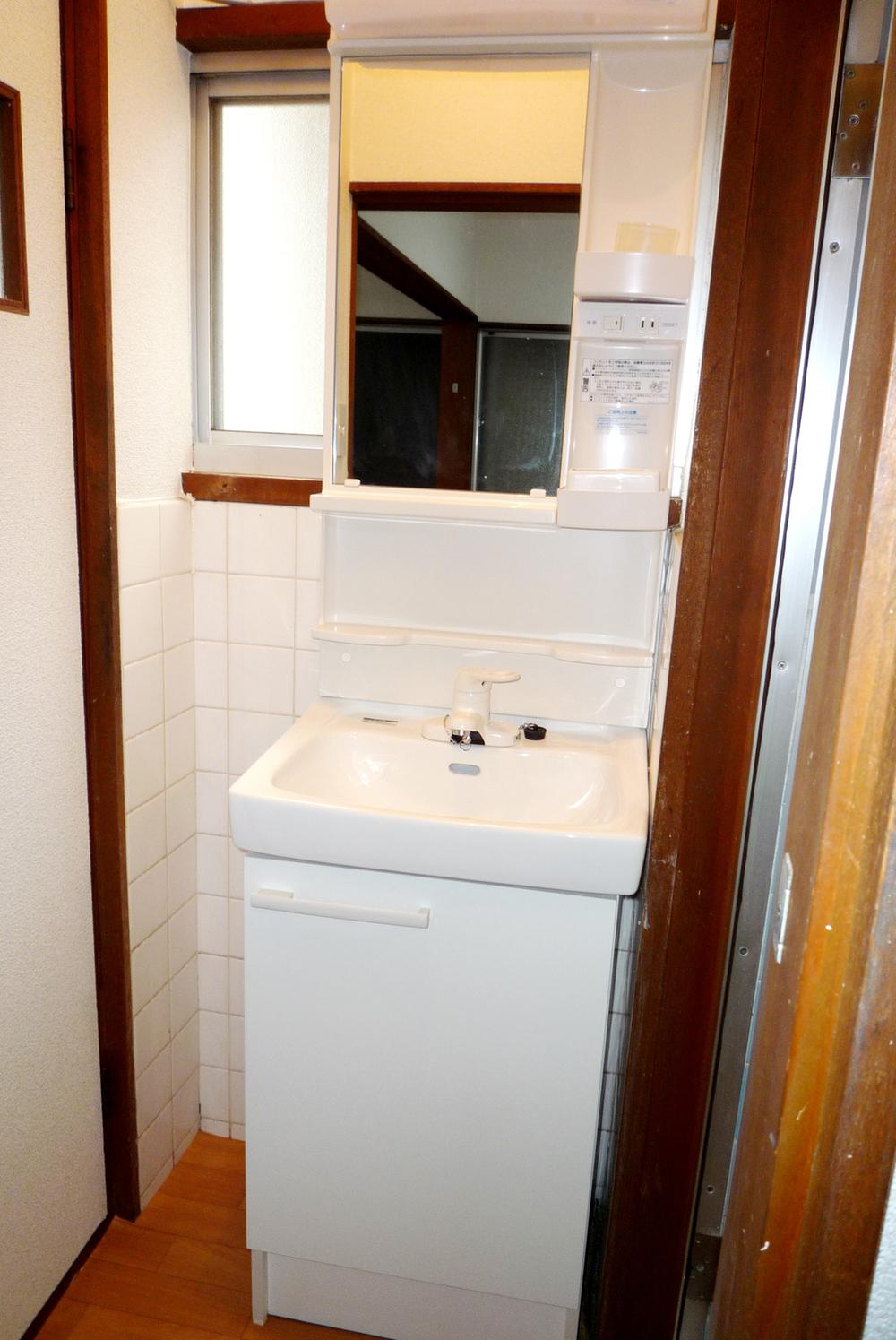 Local (April 2013) Shooting
現地(2013年4月)撮影
Livingリビング 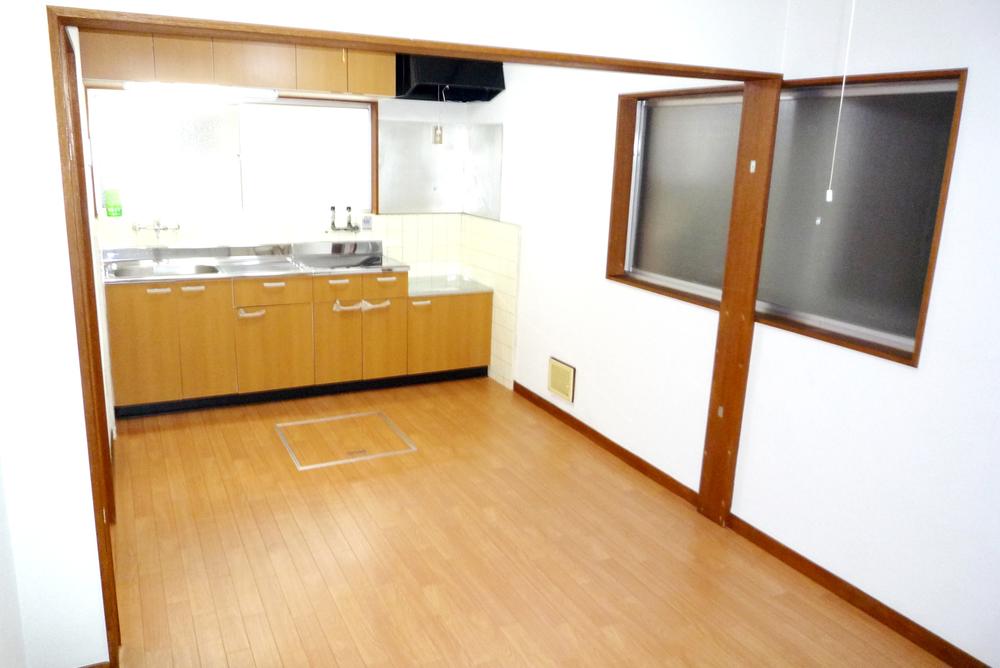 Local (April 2013) Shooting
現地(2013年4月)撮影
Non-living roomリビング以外の居室 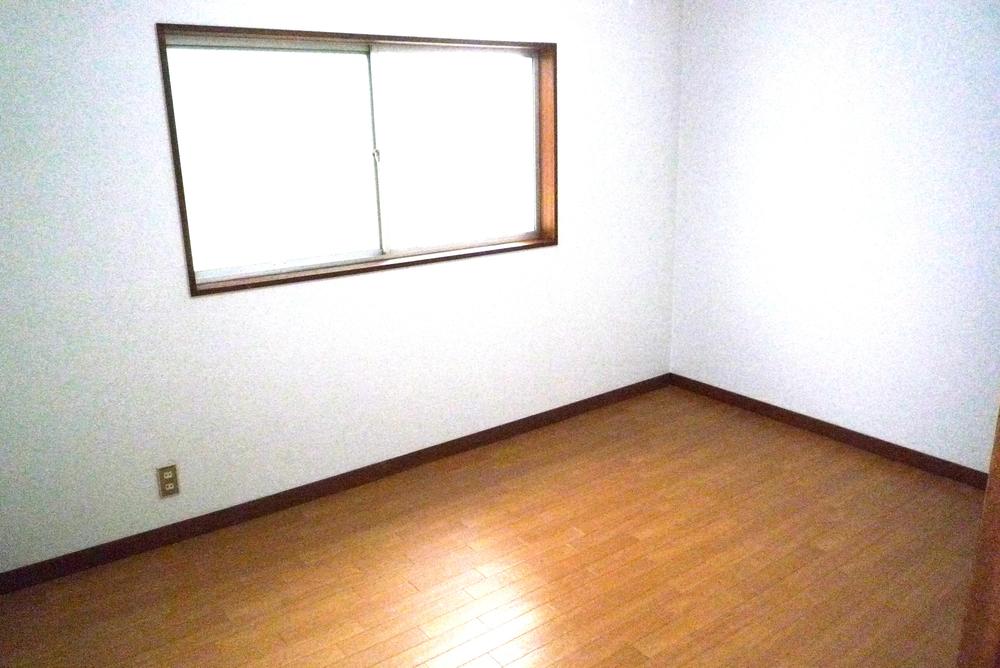 Local (April 2013) Shooting
現地(2013年4月)撮影
Entrance玄関 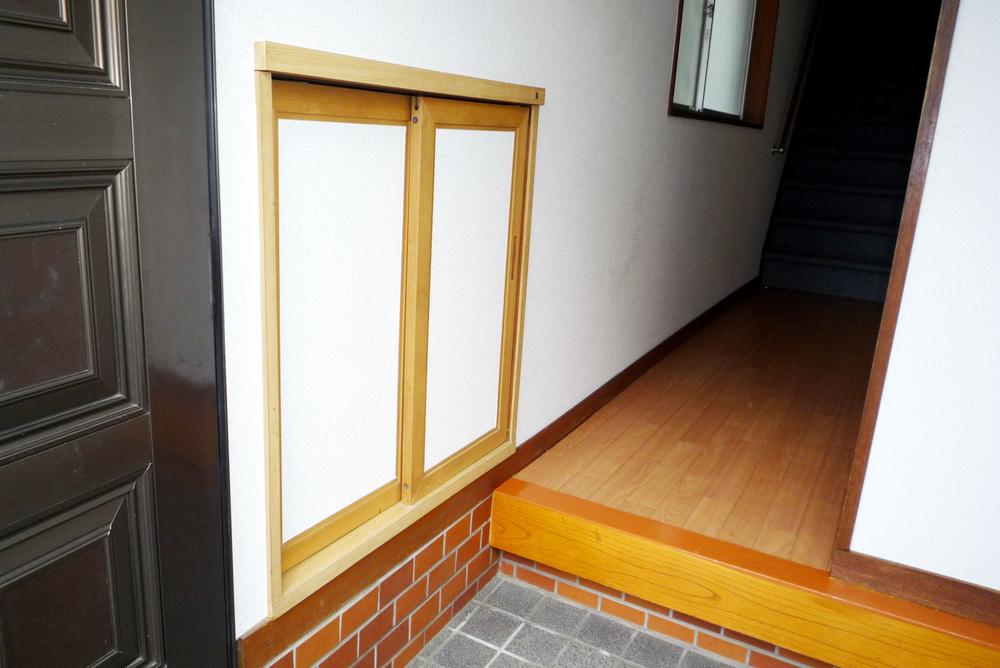 Local (April 2013) Shooting
現地(2013年4月)撮影
Receipt収納 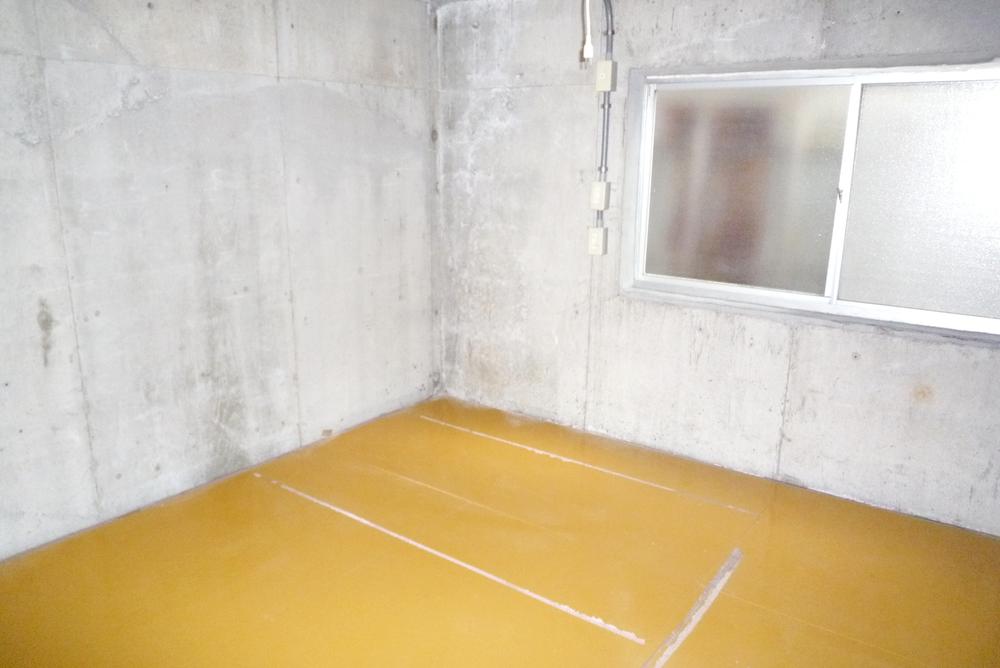 Local (April 2013) Shooting
現地(2013年4月)撮影
Park公園 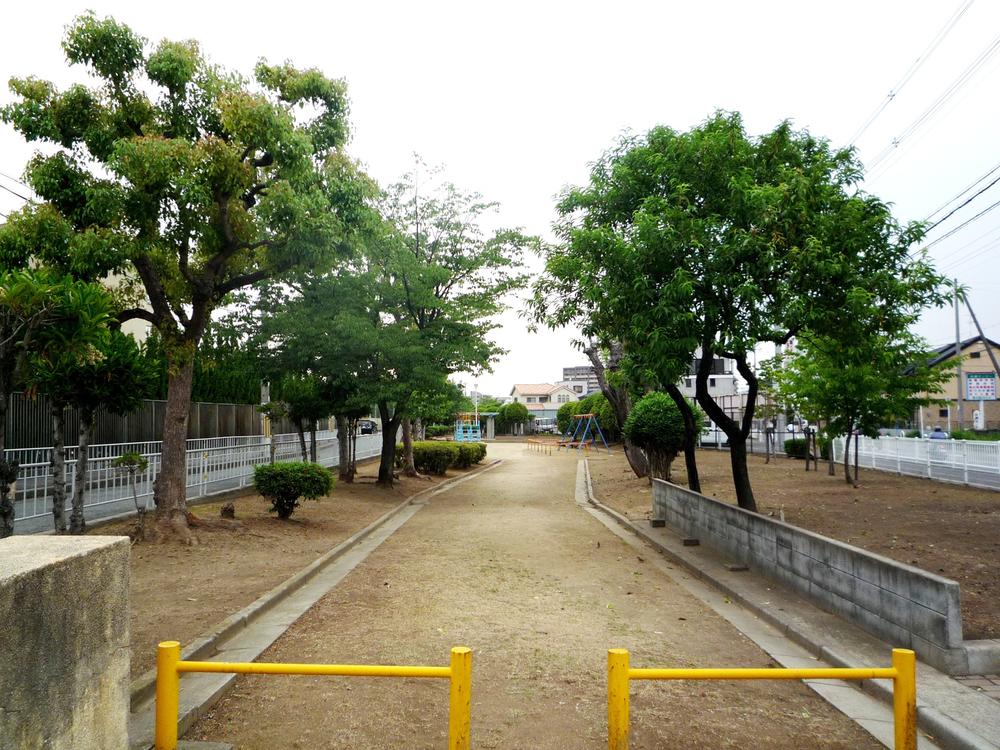 1319m until the pilfered River green space
楠根川緑地まで1319m
Livingリビング 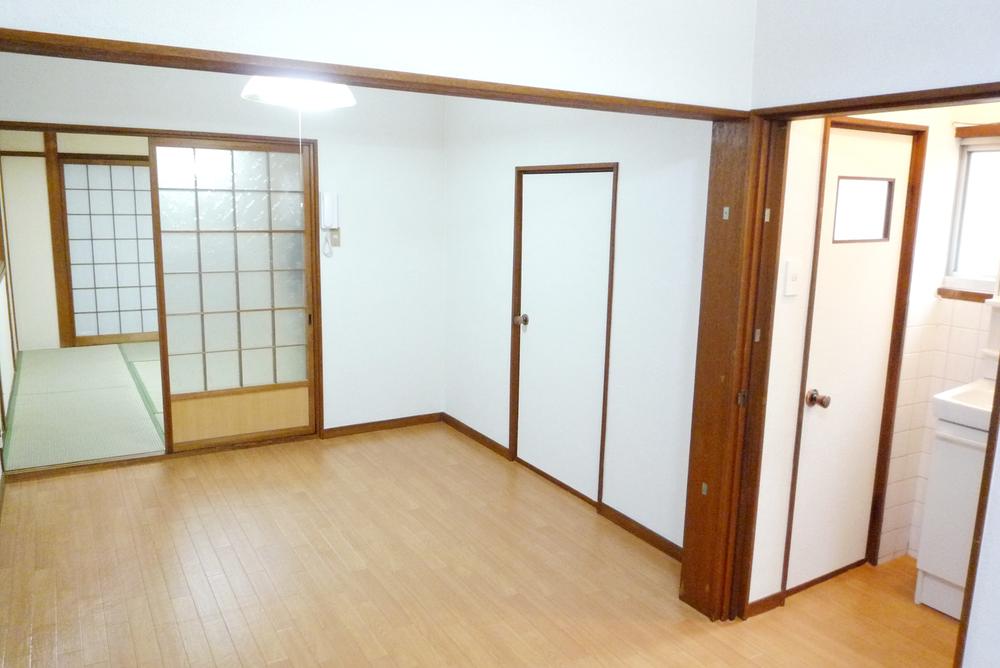 Local (April 2013) Shooting
現地(2013年4月)撮影
Non-living roomリビング以外の居室 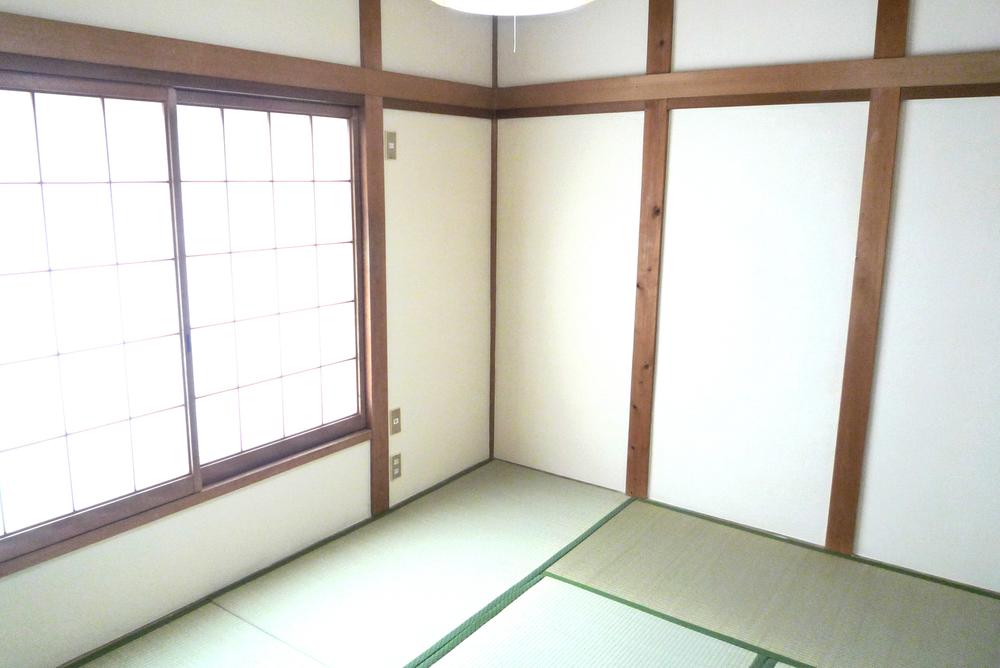 Local (April 2013) Shooting
現地(2013年4月)撮影
Junior high school中学校 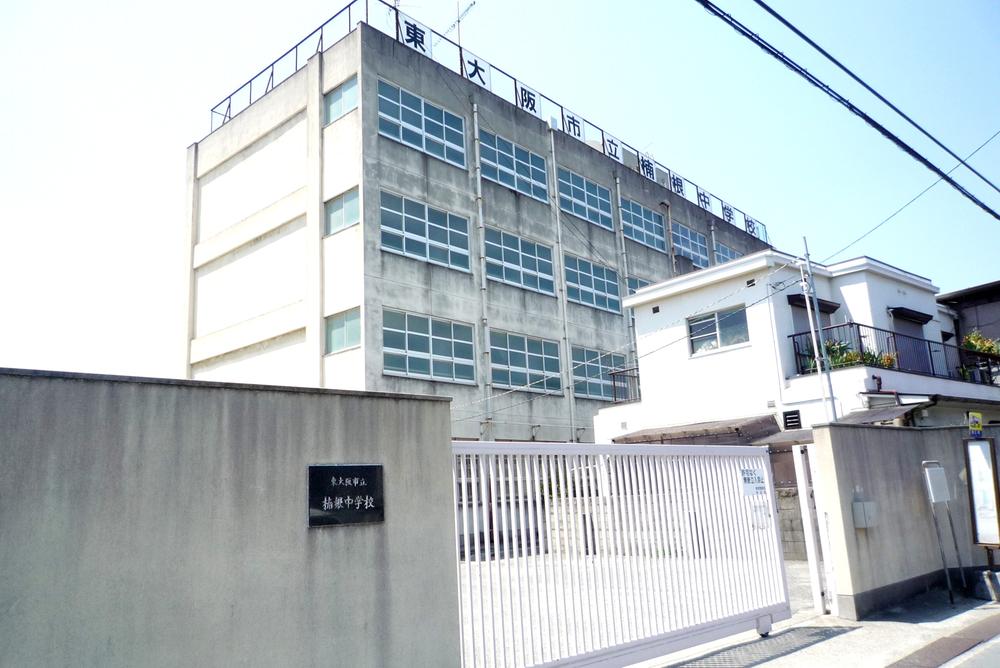 Higashi Osaka Municipal pilfered until junior high school 973m
東大阪市立楠根中学校まで973m
Location
|






















