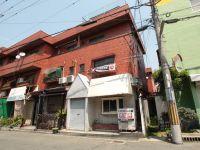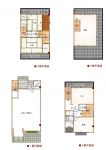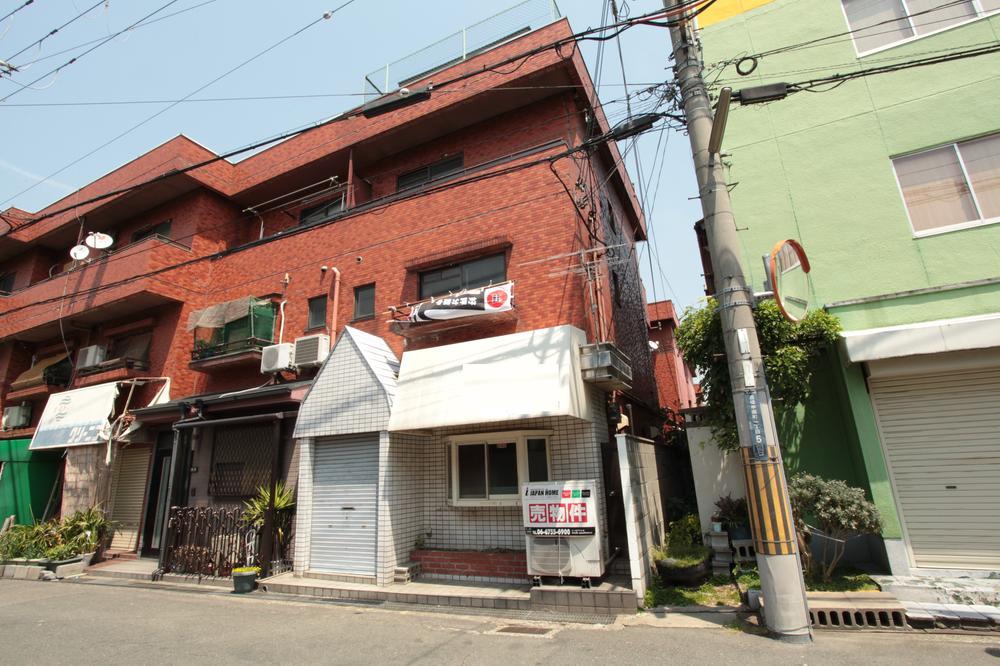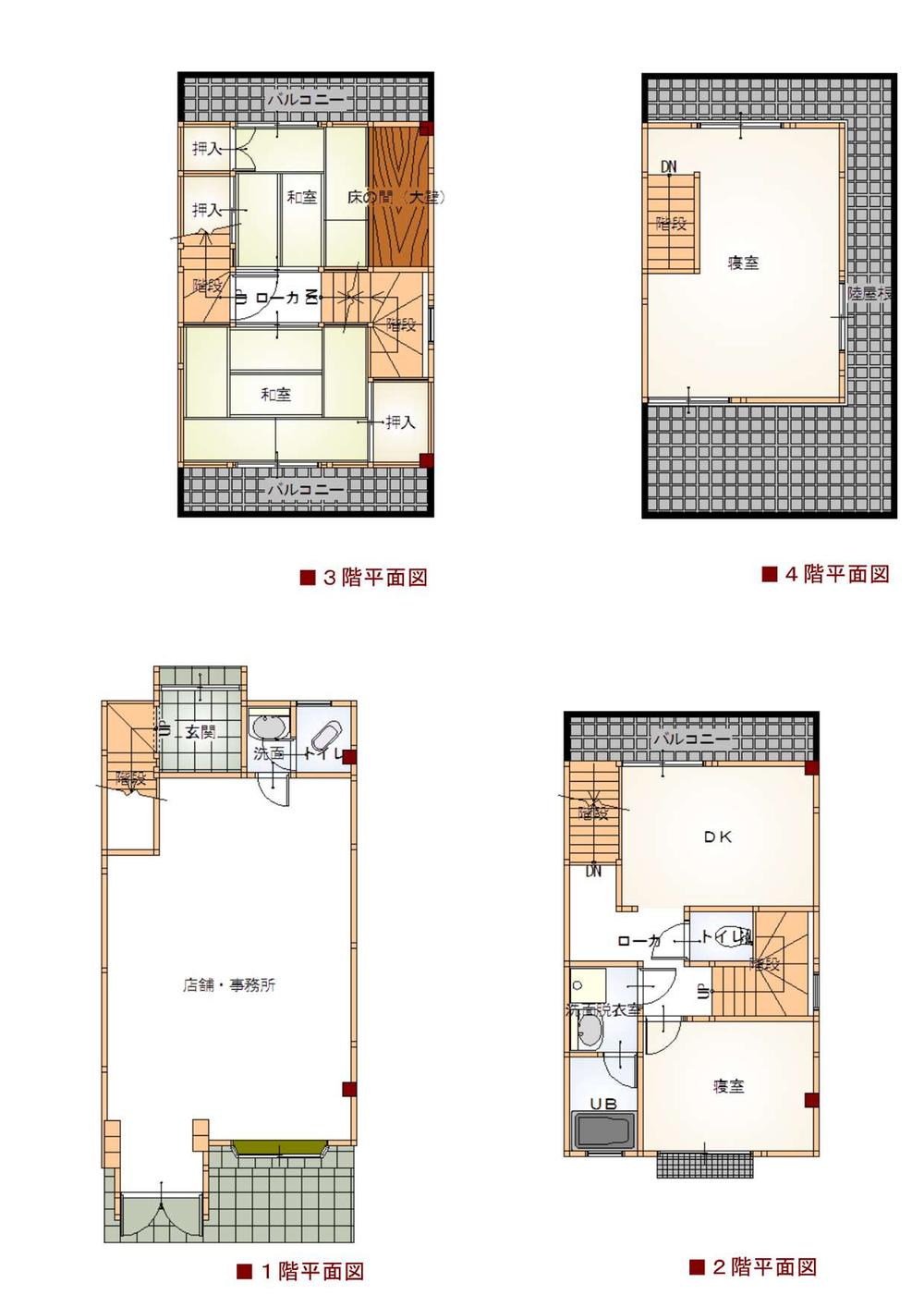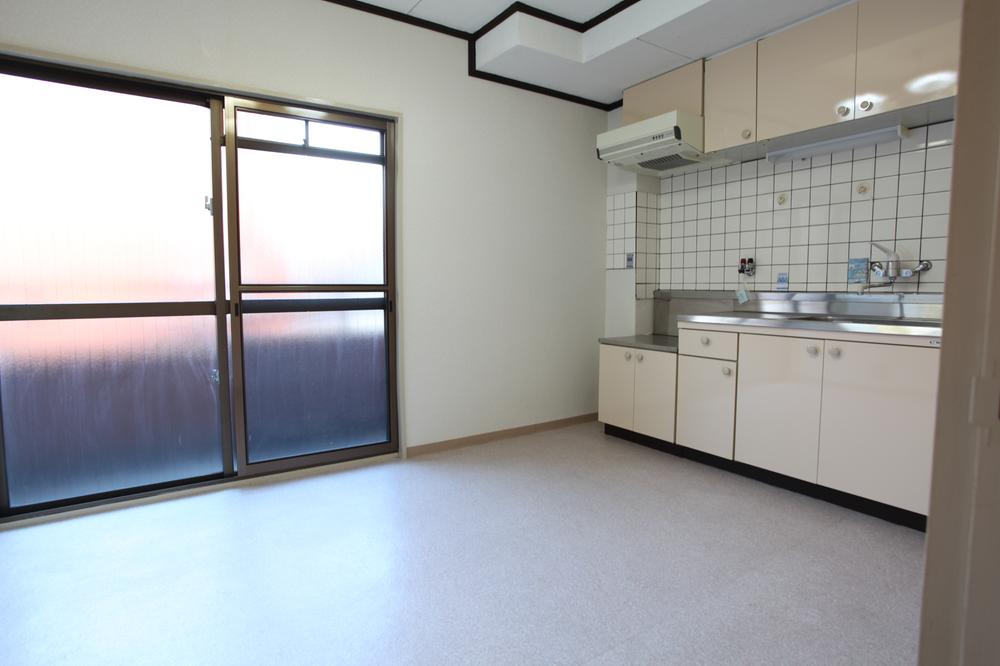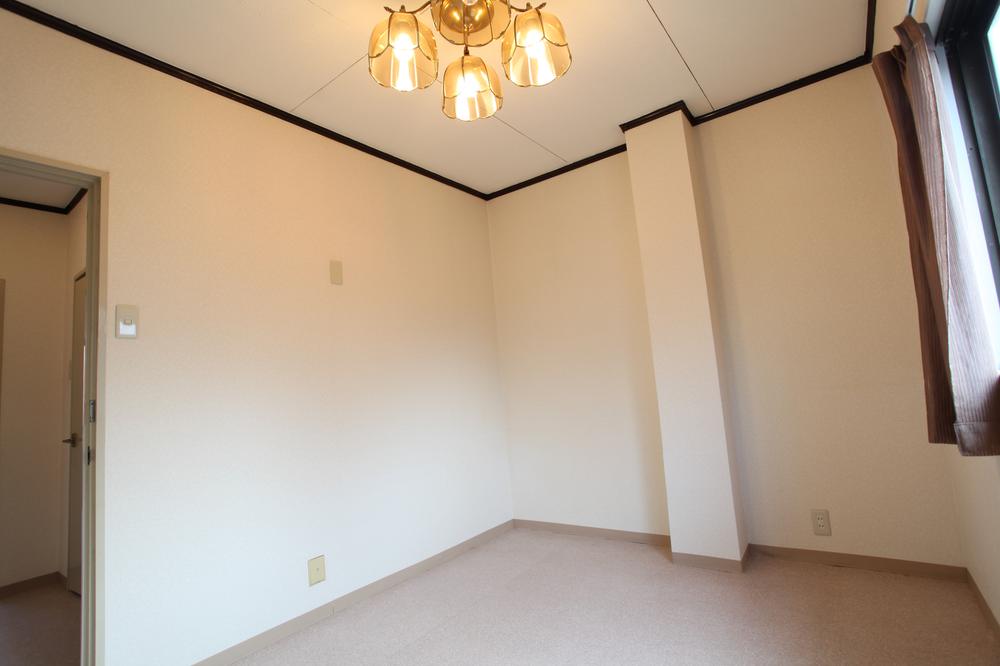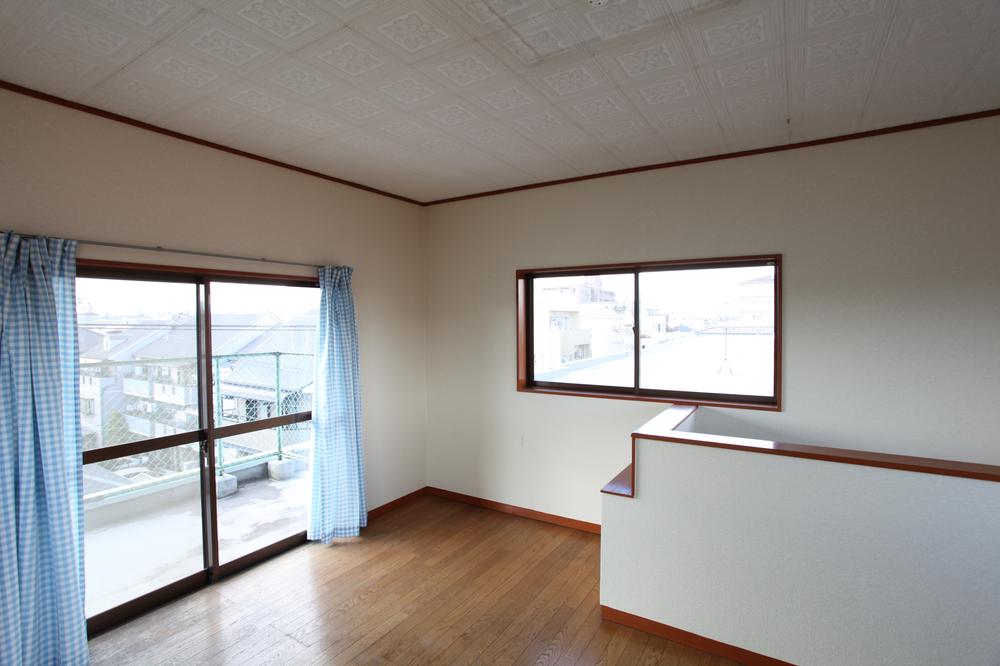|
|
Osaka Prefecture Higashiosaka
大阪府東大阪市
|
|
Kintetsu Nara Line "Kosaka Kawachi" walk 15 minutes
近鉄奈良線「河内小阪」歩15分
|
|
Steel housing Bright room of the two-way lighting Front road clean spacious
鉄骨造住宅 2方採光の明るい室内 前面道路スッキリ広々
|
|
Life service is good there is a commercial facility is a large number in the neighborhood.
近隣に商業施設が多数あり生活便良好です。
|
Features pickup 特徴ピックアップ | | Immediate Available / 2 along the line more accessible / Super close / It is close to the city / Yang per good / Flat to the station / Or more before road 6m / Toilet 2 places / Ventilation good / Three-story or more / City gas / All rooms are two-sided lighting / roof balcony 即入居可 /2沿線以上利用可 /スーパーが近い /市街地が近い /陽当り良好 /駅まで平坦 /前道6m以上 /トイレ2ヶ所 /通風良好 /3階建以上 /都市ガス /全室2面採光 /ルーフバルコニー |
Event information イベント情報 | | Open House (Please be sure to ask in advance) schedule / Now open オープンハウス(事前に必ずお問い合わせください)日程/公開中 |
Price 価格 | | 7.9 million yen 790万円 |
Floor plan 間取り | | 4DK 4DK |
Units sold 販売戸数 | | 1 units 1戸 |
Total units 総戸数 | | 1 units 1戸 |
Land area 土地面積 | | 57.47 sq m (17.38 tsubo) (Registration) 57.47m2(17.38坪)(登記) |
Building area 建物面積 | | 93.72 sq m (28.35 tsubo) (Registration) 93.72m2(28.35坪)(登記) |
Driveway burden-road 私道負担・道路 | | Nothing, West 6.9m width 無、西6.9m幅 |
Completion date 完成時期(築年月) | | November 1979 1979年11月 |
Address 住所 | | Osaka Prefecture Higashi Nishizutsumigakuen cho 大阪府東大阪市西堤学園町1 |
Traffic 交通 | | Kintetsu Nara Line "Kosaka Kawachi" walk 15 minutes
Subway Chuo Line "Takaida" walk 19 minutes
JR Osaka Higashi Line "Takaida center" walk 21 minutes 近鉄奈良線「河内小阪」歩15分
地下鉄中央線「高井田」歩19分
JRおおさか東線「高井田中央」歩21分
|
Related links 関連リンク | | [Related Sites of this company] 【この会社の関連サイト】 |
Person in charge 担当者より | | [Regarding this property.] 4-story steel frame building, Is a mortgage store (office). Now all rooms lighting surface facing the double-sided road, View of the fourth floor part is good. 【この物件について】鉄骨造りの4階建、店舗(事務所)付住宅です。両面道路に面し全室採光面になり、4階部分の眺めは良好です。 |
Contact お問い合せ先 | | Ai Japan Home (Ltd.) TEL: 0120-675569 [Toll free] Please contact the "saw SUUMO (Sumo)" アイジャパンホーム(株)TEL:0120-675569【通話料無料】「SUUMO(スーモ)を見た」と問い合わせください |
Building coverage, floor area ratio 建ぺい率・容積率 | | 60% ・ 200% 60%・200% |
Time residents 入居時期 | | Immediate available 即入居可 |
Land of the right form 土地の権利形態 | | Ownership 所有権 |
Structure and method of construction 構造・工法 | | Steel frame three-story 鉄骨3階建 |
Renovation リフォーム | | November 2012 interior renovation completed (wall) 2012年11月内装リフォーム済(壁) |
Use district 用途地域 | | Industry 工業 |
Overview and notices その他概要・特記事項 | | Facilities: Public Water Supply, This sewage, City gas 設備:公営水道、本下水、都市ガス |
Company profile 会社概要 | | <Mediation> governor of Osaka (2) the first 052,574 No. eye Japan Home Co., Ltd. Yubinbango537-0025 Osaka Higashinari-ku Nakamichi 3-15-31 <仲介>大阪府知事(2)第052574号アイジャパンホーム(株)〒537-0025 大阪府大阪市東成区中道3-15-31 |
