Used Homes » Kansai » Osaka prefecture » Higashi-Osaka City
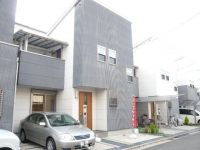 
| | Osaka Prefecture Higashiosaka 大阪府東大阪市 |
| Kintetsu Keihanna line "Yoshida" walk 8 minutes 近鉄けいはんな線「吉田」歩8分 |
| ● parking two possible! ! Ventilation is good per corner lot! ● all-electric homes! Already the room renovation! ! ● warranty 5-year warranty! ! ● turnkey per vacant house! Please by all means feel free to contact us ●駐車2台可能!!角地につき通風良好です!●オール電化住宅!室内リフォーム済み!!●瑕疵担保5年保証つき!!●空家につき即入居可能!ぜひお気軽にお問い合わせくださ |
| Parking two Allowed, Immediate Available, Super close, Bathroom Dryer, LDK15 tatami mats or moreese-style room, Bathroom 1 tsubo or more, 2-story, Underfloor Storage, TV monitor interphone, Ventilation good, All-electric 駐車2台可、即入居可、スーパーが近い、浴室乾燥機、LDK15畳以上、和室、浴室1坪以上、2階建、床下収納、TVモニタ付インターホン、通風良好、オール電化 |
Features pickup 特徴ピックアップ | | Parking two Allowed / Immediate Available / Super close / Bathroom Dryer / LDK15 tatami mats or more / Japanese-style room / Bathroom 1 tsubo or more / 2-story / Underfloor Storage / TV monitor interphone / Ventilation good / All-electric 駐車2台可 /即入居可 /スーパーが近い /浴室乾燥機 /LDK15畳以上 /和室 /浴室1坪以上 /2階建 /床下収納 /TVモニタ付インターホン /通風良好 /オール電化 | Event information イベント情報 | | Open House (Please be sure to ask in advance) schedule / Every Saturday, Sunday and public holidays time / 10:00 ~ 18:00 オープンハウス(事前に必ずお問い合わせください)日程/毎週土日祝時間/10:00 ~ 18:00 | Price 価格 | | 24,800,000 yen 2480万円 | Floor plan 間取り | | 4LDK 4LDK | Units sold 販売戸数 | | 1 units 1戸 | Total units 総戸数 | | 1 units 1戸 | Land area 土地面積 | | 89.68 sq m (registration) 89.68m2(登記) | Building area 建物面積 | | 95.58 sq m (registration) 95.58m2(登記) | Driveway burden-road 私道負担・道路 | | Nothing, East 4.7m width, North 8m width 無、東4.7m幅、北8m幅 | Completion date 完成時期(築年月) | | May 2006 2006年5月 | Address 住所 | | Osaka Prefecture Higashi Nakashinkai 2 大阪府東大阪市中新開2 | Traffic 交通 | | Kintetsu Keihanna line "Yoshida" walk 8 minutes
Kintetsu Keihanna line "Aramoto" walk 24 minutes
Kintetsu Keihanna line "New Ishikiri" walk 27 minutes 近鉄けいはんな線「吉田」歩8分
近鉄けいはんな線「荒本」歩24分
近鉄けいはんな線「新石切」歩27分
| Related links 関連リンク | | [Related Sites of this company] 【この会社の関連サイト】 | Person in charge 担当者より | | The person in charge Kojima Shodai Age: 30s Borne in mind that where I am willing to customers, We will think of the suggestions, such as I am convinced. 担当者小嶋 翔大年齢:30代 お客様に喜んでいただく事を心がけて、納得して頂くようなご提案を考えさせていただきます。 | Contact お問い合せ先 | | TEL: 0800-603-2312 [Toll free] mobile phone ・ Also available from PHS
Caller ID is not notified
Please contact the "saw SUUMO (Sumo)"
If it does not lead, If the real estate company TEL:0800-603-2312【通話料無料】携帯電話・PHSからもご利用いただけます
発信者番号は通知されません
「SUUMO(スーモ)を見た」と問い合わせください
つながらない方、不動産会社の方は
| Building coverage, floor area ratio 建ぺい率・容積率 | | 60% ・ 200% 60%・200% | Time residents 入居時期 | | Immediate available 即入居可 | Land of the right form 土地の権利形態 | | Ownership 所有権 | Structure and method of construction 構造・工法 | | Wooden 2-story 木造2階建 | Use district 用途地域 | | One dwelling 1種住居 | Overview and notices その他概要・特記事項 | | Contact: Kojima Shodai, Facilities: Public Water Supply, This sewage, All-electric, Parking: car space 担当者:小嶋 翔大、設備:公営水道、本下水、オール電化、駐車場:カースペース | Company profile 会社概要 | | <Mediation> Minister of Land, Infrastructure and Transport (2) No. 007017 (Ltd.) House Freedom Higashi shop Yubinbango577-0841 Osaka Higashi Ashidai 3-11-10 <仲介>国土交通大臣(2)第007017号(株)ハウスフリーダム東大阪店〒577-0841 大阪府東大阪市足代3-11-10 |
Local appearance photo現地外観写真 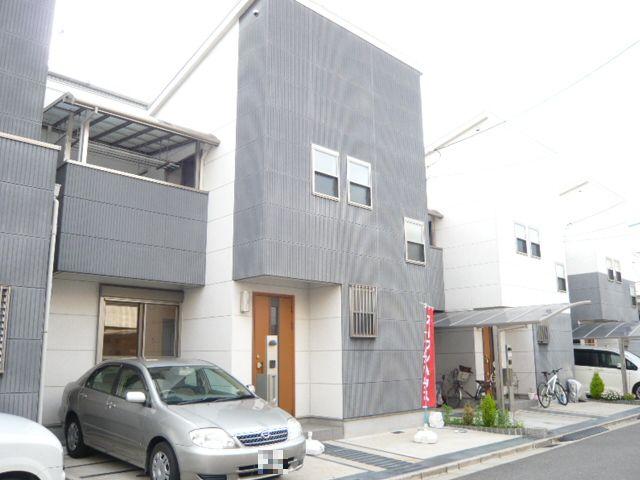 Since the frontage is wide car two possible parking! !
間口が広いので車2台駐車可能!!
Kitchenキッチン 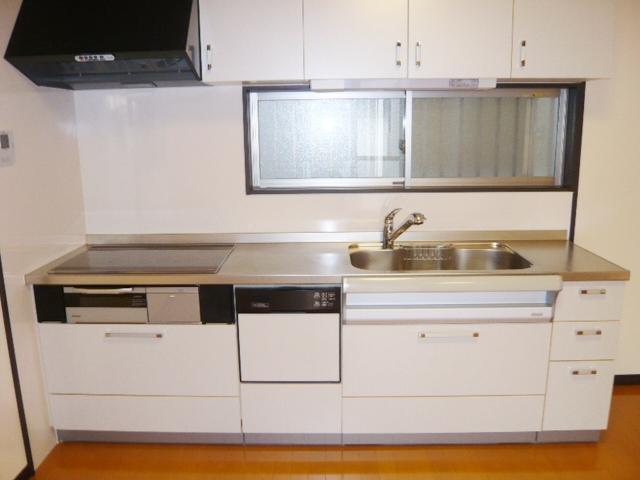 IH is in the kitchen cooking heater, It is very convenient with a dish washing dryer! !
キッチンにはIHクッキングヒーター、食器洗乾燥機付きで大変便利です!!
Livingリビング 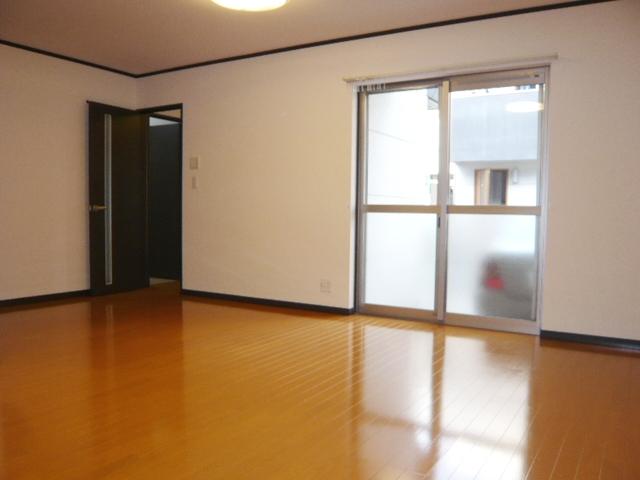 15 Pledge LDK is widely, It is a good form of usability! !
15帖のLDKは広く、使い勝手のいい形です!!
Floor plan間取り図 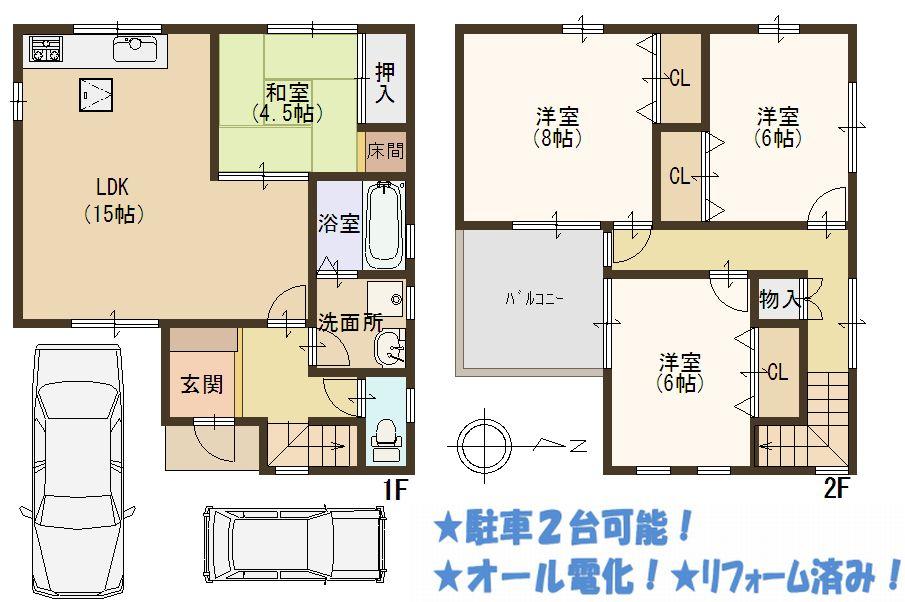 24,800,000 yen, 4LDK, Land area 89.68 sq m , Building area 95.58 sq m
2480万円、4LDK、土地面積89.68m2、建物面積95.58m2
Local appearance photo現地外観写真 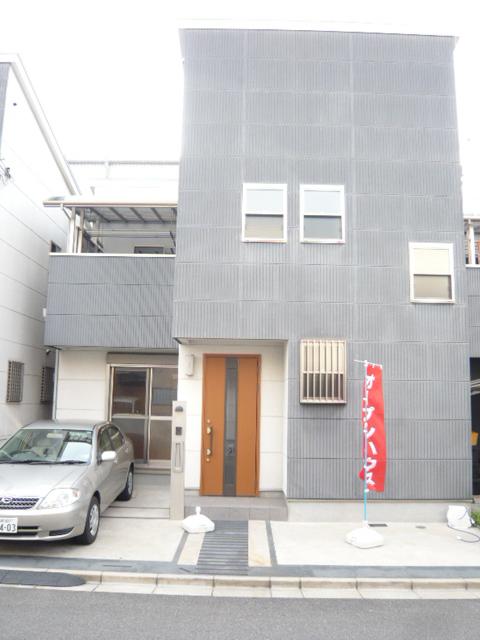 It is a photograph from the front.
正面からの写真です。
Bathroom浴室 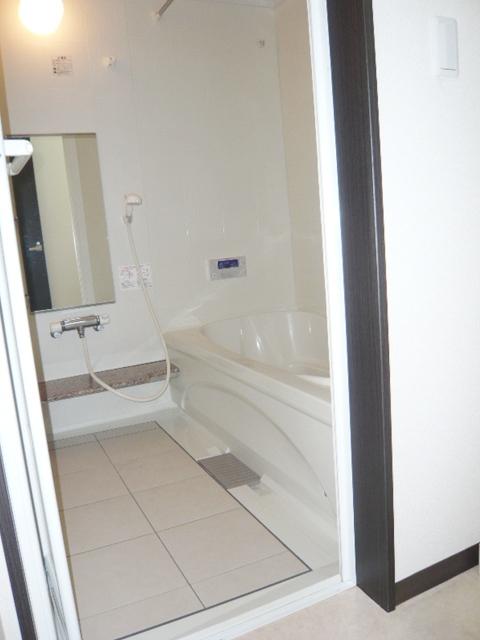 Tub also slowly put in the spacious! !
浴槽も広々でゆっくり入れます!!
Non-living roomリビング以外の居室 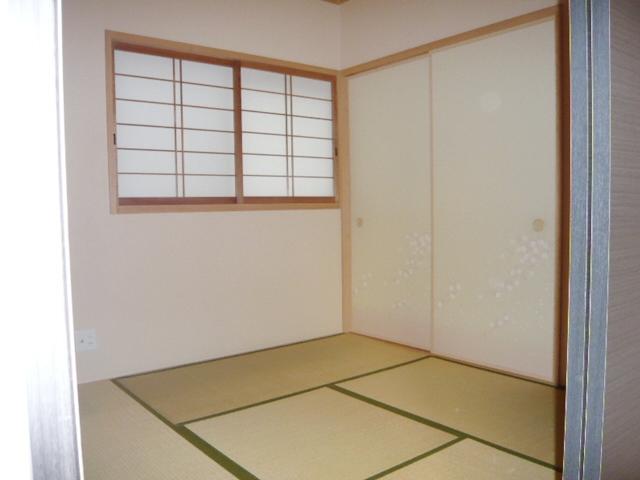 Why do not you sit back on the first floor Japanese-style room?
1階和室でくつろいでみてはいかがですか?
Entrance玄関 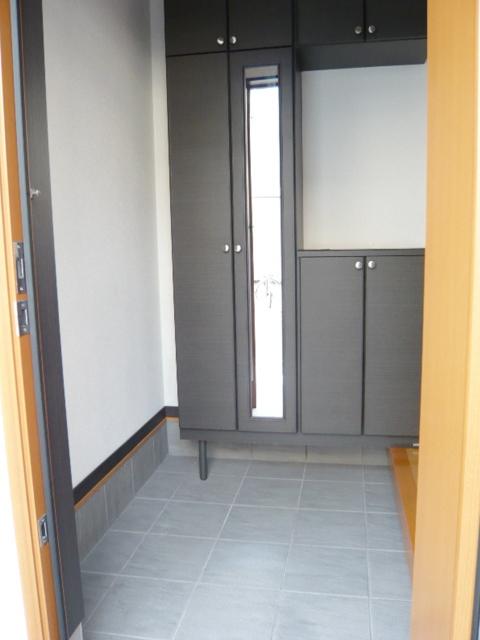 It is entrance.
玄関です。
Wash basin, toilet洗面台・洗面所 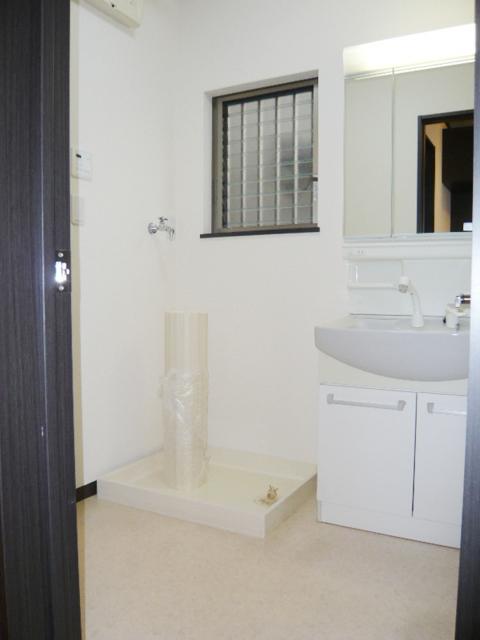 Wash ・ Is a dressing room. It is wide there is no feeling of pressure.
洗面・脱衣所です。圧迫感がない広さです。
Toiletトイレ 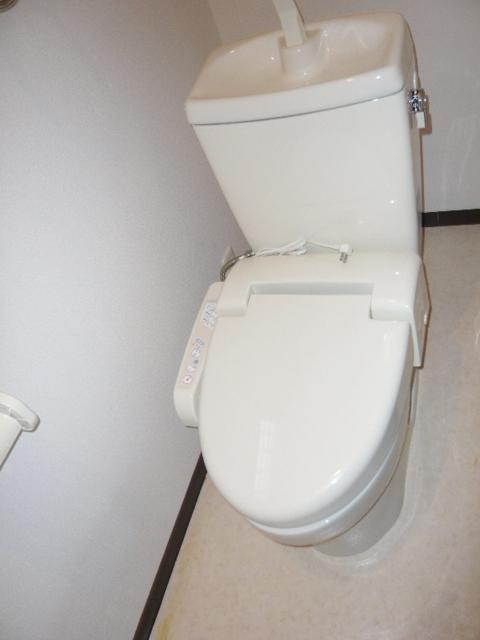 The first floor toilet. With Washlet! !
1階トイレです。ウォシュレット付き!!
Balconyバルコニー 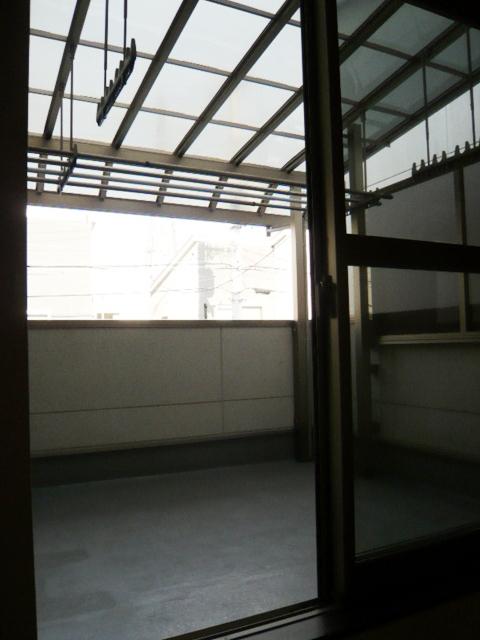 Balconies.
バルコニーです。
Kindergarten ・ Nursery幼稚園・保育園 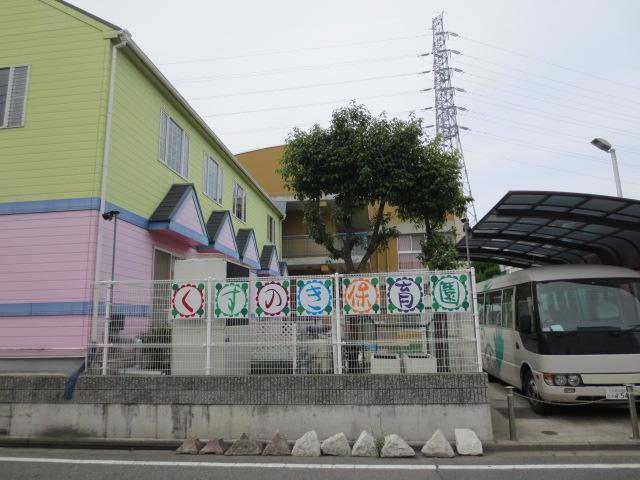 Kusunoki 1057m to nursery school
くすのき保育園まで1057m
Local appearance photo現地外観写真 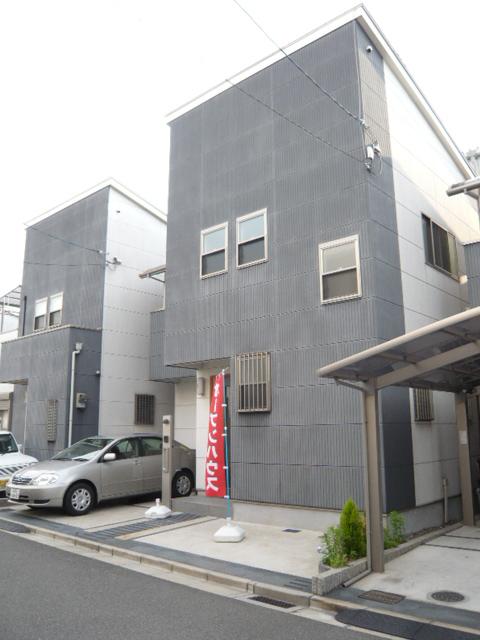 It is a photograph from an oblique.
斜めからの写真です。
Non-living roomリビング以外の居室 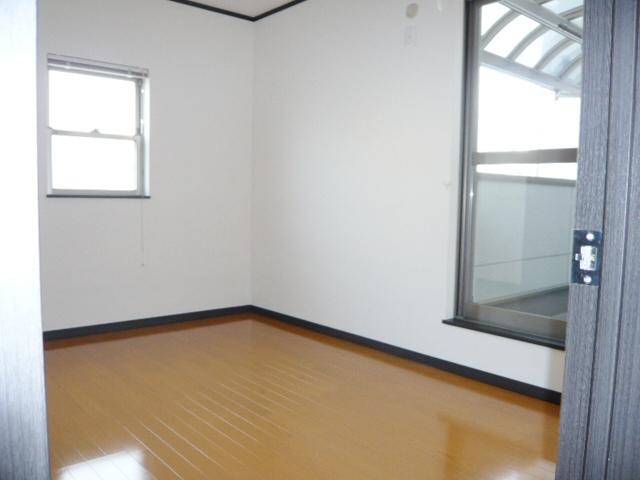 The second floor is a 6-quires of Western-style. South ・ It is bright rooms contain light from the east! !
2階6帖の洋室です。南・東からの光が入って明るいお部屋です!!
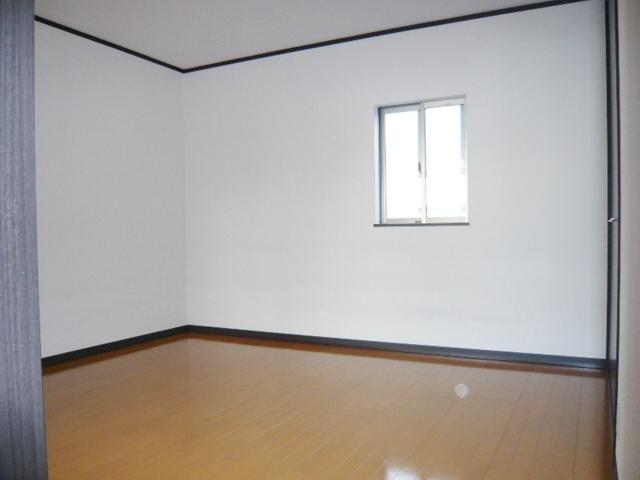 The second floor is an 8-quires of Western-style. It is bright in the east! !
2階8帖の洋室です。東向きで明るいです!!
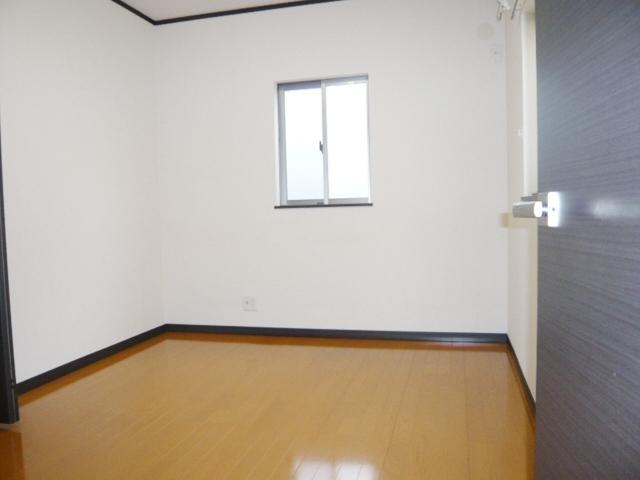 The second floor is a 6-quires of Western-style. North ・ There is a window on the west side, Ventilation good! !
2階6帖の洋室です。北側・西側に窓があり、通風良好!!
Location
|

















