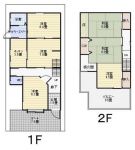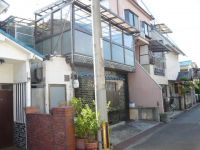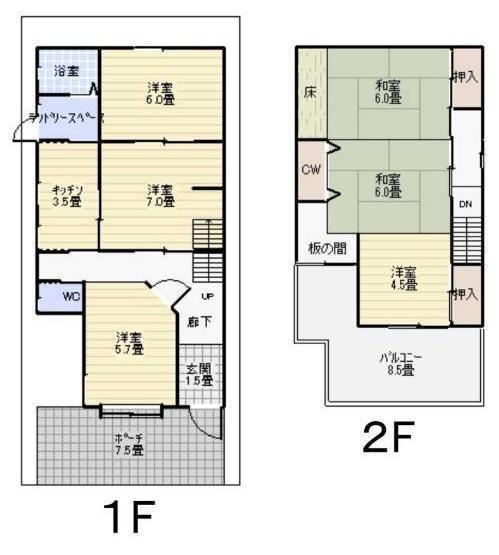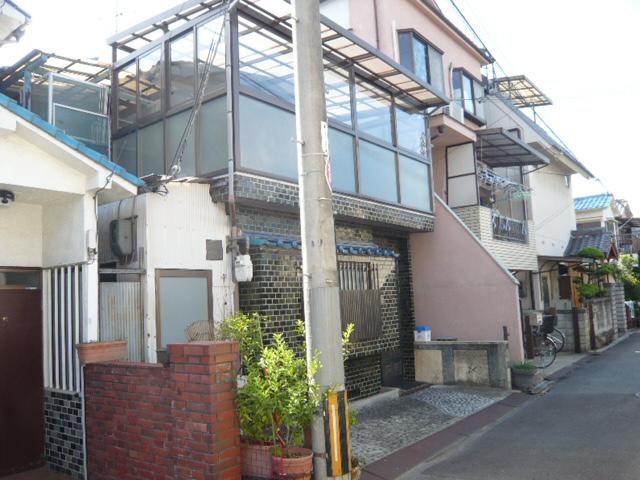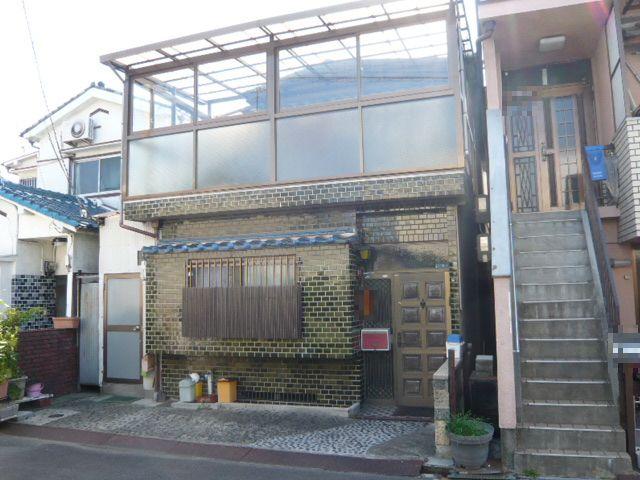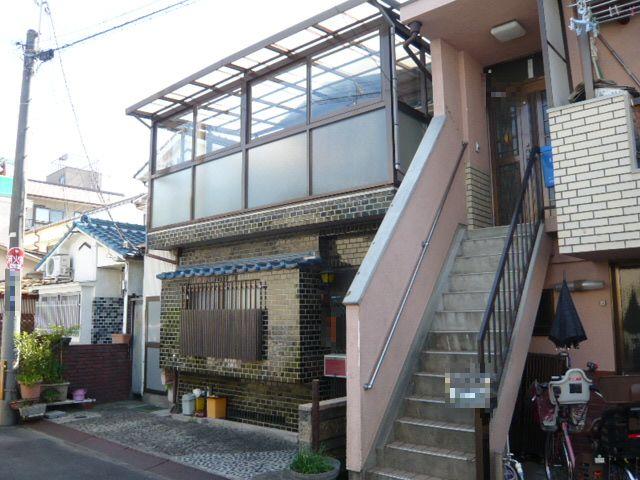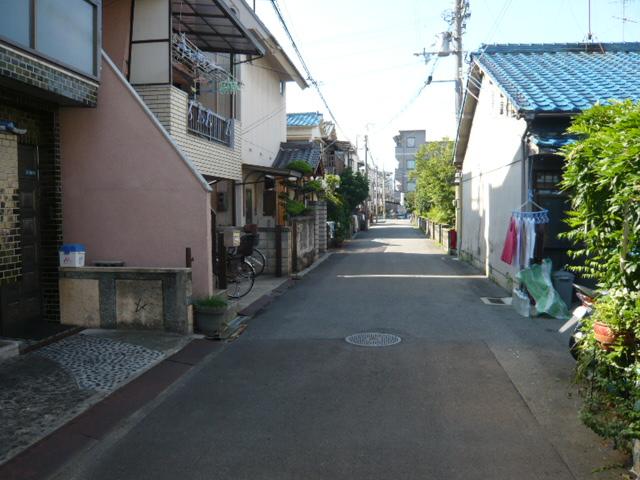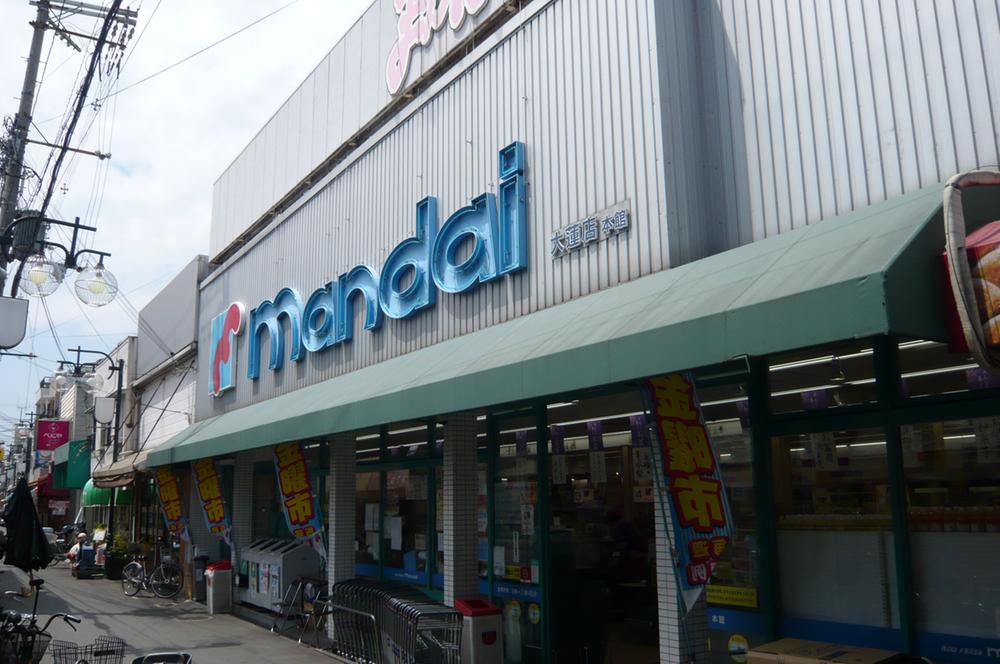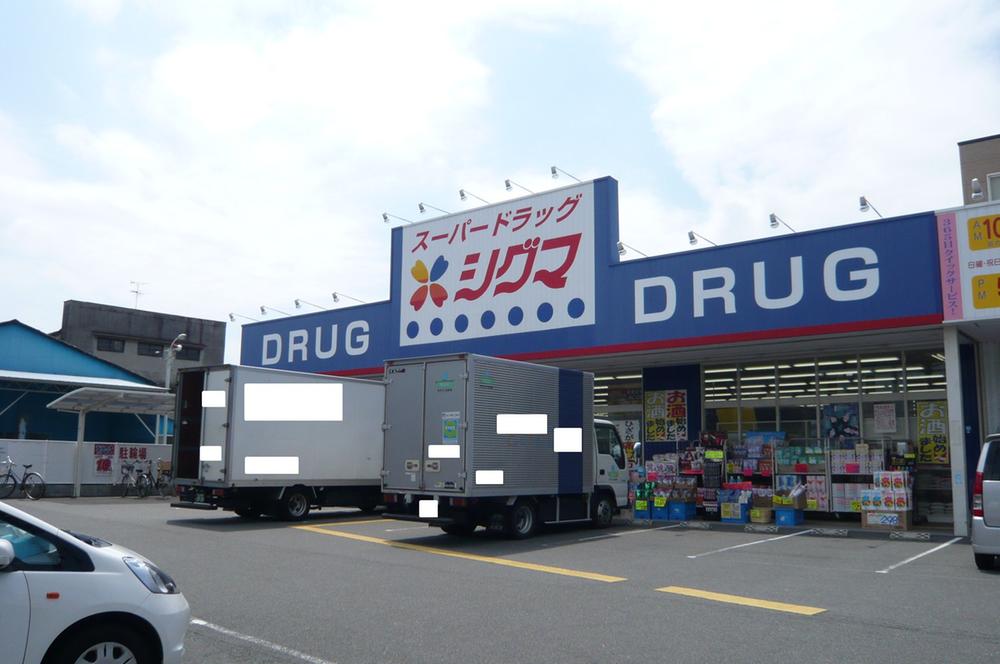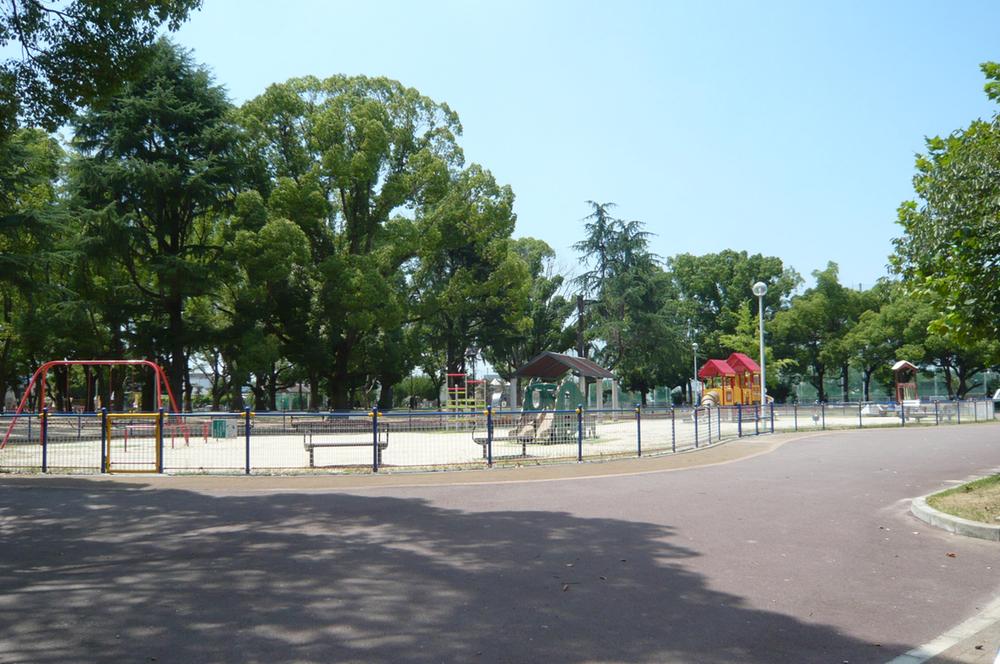|
|
Osaka Prefecture Higashiosaka
大阪府東大阪市
|
|
Kintetsu Osaka line "Mito" walk 14 minutes
近鉄大阪線「弥刀」歩14分
|
|
● 2-storey, 5LDK! A population of between 6.3 m! ! ● with underfloor heating! ! ● balcony about 8.5 Pledge minutes! Spacious and has
●2階建て、5LDK!間口約6.3メートル!!●床暖房付き!!●バルコニー約8.5帖分!ひろびろしてます
|
|
Super close, Yang per good, Flat to the stationese-style room, Shaping land, Wide balcony, 2-story, Ventilation good, City gas
スーパーが近い、陽当り良好、駅まで平坦、和室、整形地、ワイドバルコニー、2階建、通風良好、都市ガス
|
Features pickup 特徴ピックアップ | | Super close / Yang per good / Flat to the station / Japanese-style room / Shaping land / Wide balcony / 2-story / Ventilation good / City gas スーパーが近い /陽当り良好 /駅まで平坦 /和室 /整形地 /ワイドバルコニー /2階建 /通風良好 /都市ガス |
Price 価格 | | 13.8 million yen 1380万円 |
Floor plan 間取り | | 5LDK 5LDK |
Units sold 販売戸数 | | 1 units 1戸 |
Total units 総戸数 | | 1 units 1戸 |
Land area 土地面積 | | 87.56 sq m (registration) 87.56m2(登記) |
Building area 建物面積 | | 107.94 sq m (registration) 107.94m2(登記) |
Driveway burden-road 私道負担・道路 | | 12.6 sq m , East 4.3m width (contact the road width 6.3m) 12.6m2、東4.3m幅(接道幅6.3m) |
Completion date 完成時期(築年月) | | March 1966 1966年3月 |
Address 住所 | | Osaka Prefecture Higashi Ohasuminami 2 大阪府東大阪市大蓮南2 |
Traffic 交通 | | Kintetsu Osaka line "Mito" walk 14 minutes
Kintetsu Osaka line "Kyuhoji opening" walk 14 minutes
JR Kansai Main Line "Kyuhoji" walk 21 minutes 近鉄大阪線「弥刀」歩14分
近鉄大阪線「久宝寺口」歩14分
JR関西本線「久宝寺」歩21分
|
Related links 関連リンク | | [Related Sites of this company] 【この会社の関連サイト】 |
Person in charge 担当者より | | Person in charge of real-estate and building torii St. Age: 30s your joy is my joy. We want to let me propose a really happily enjoy your house hunting. We promise hard. Let me help you with a dream. 担当者宅建鳥居 聖年齢:30代お客様の喜びが私の喜びです。本当に喜んで頂けるお家探しをご提案させて頂きたいと思っております。一生懸命をお約束します。夢のお手伝いをさせて下さい。 |
Contact お問い合せ先 | | TEL: 0800-603-2312 [Toll free] mobile phone ・ Also available from PHS
Caller ID is not notified
Please contact the "saw SUUMO (Sumo)"
If it does not lead, If the real estate company TEL:0800-603-2312【通話料無料】携帯電話・PHSからもご利用いただけます
発信者番号は通知されません
「SUUMO(スーモ)を見た」と問い合わせください
つながらない方、不動産会社の方は
|
Building coverage, floor area ratio 建ぺい率・容積率 | | 60% ・ 200% 60%・200% |
Time residents 入居時期 | | Consultation 相談 |
Land of the right form 土地の権利形態 | | Ownership 所有権 |
Structure and method of construction 構造・工法 | | Wooden 2-story 木造2階建 |
Use district 用途地域 | | One middle and high 1種中高 |
Other limitations その他制限事項 | | Quasi-fire zones 準防火地域 |
Overview and notices その他概要・特記事項 | | Contact: Torii St., Facilities: Public Water Supply, This sewage, City gas 担当者:鳥居 聖、設備:公営水道、本下水、都市ガス |
Company profile 会社概要 | | <Mediation> Minister of Land, Infrastructure and Transport (2) No. 007017 (Ltd.) House Freedom Higashi shop Yubinbango577-0841 Osaka Higashi Ashidai 3-11-10 <仲介>国土交通大臣(2)第007017号(株)ハウスフリーダム東大阪店〒577-0841 大阪府東大阪市足代3-11-10 |
