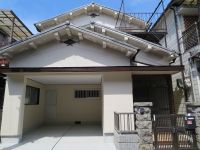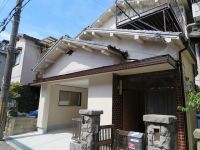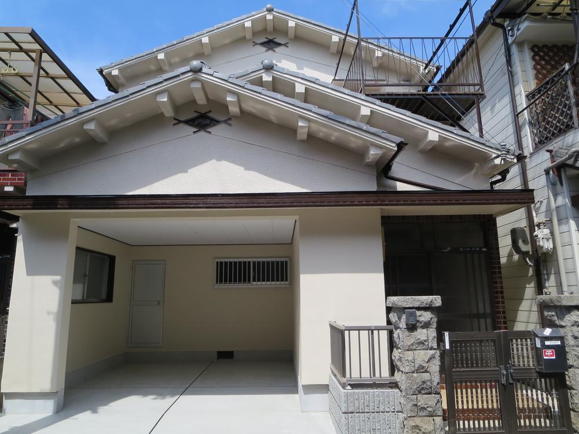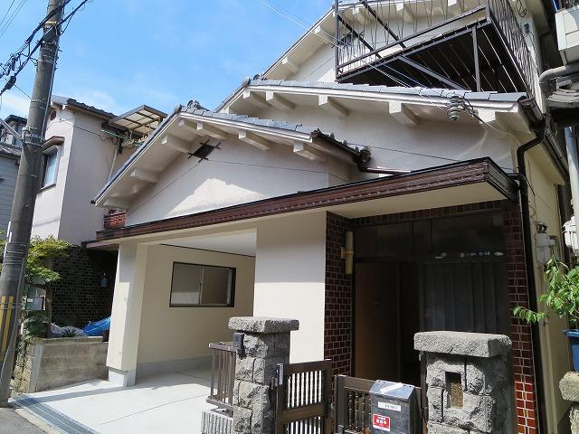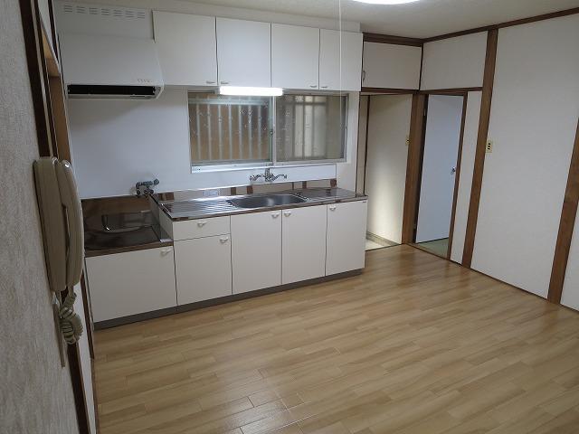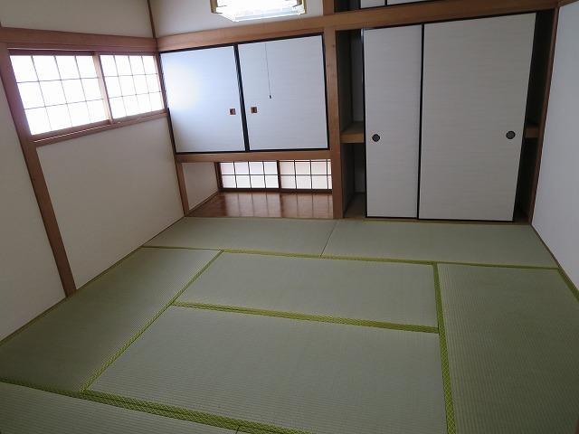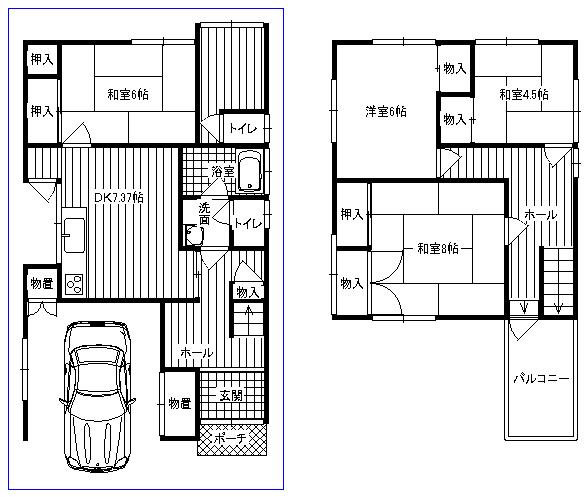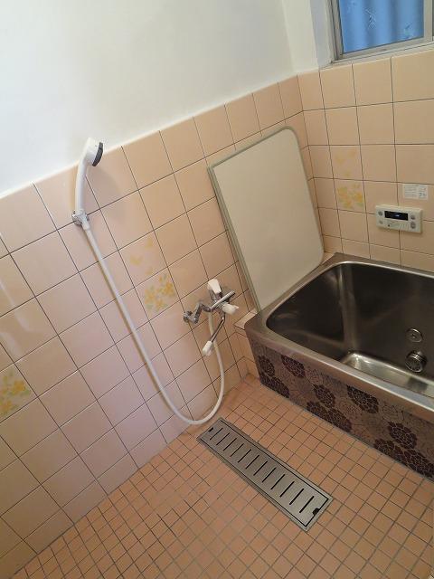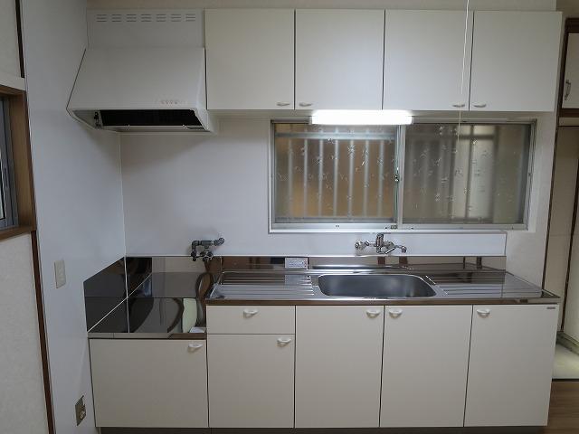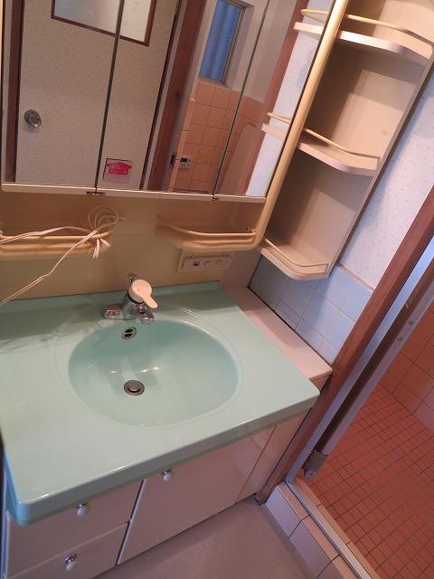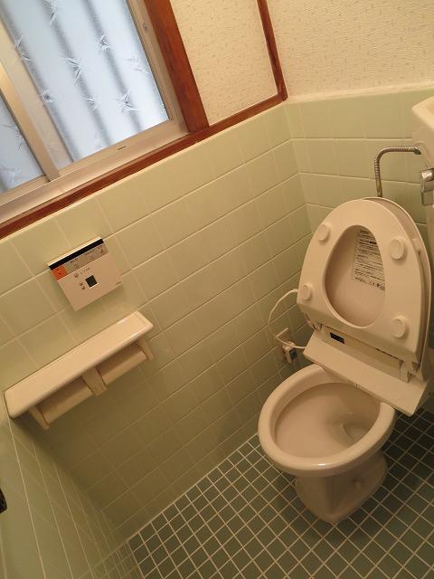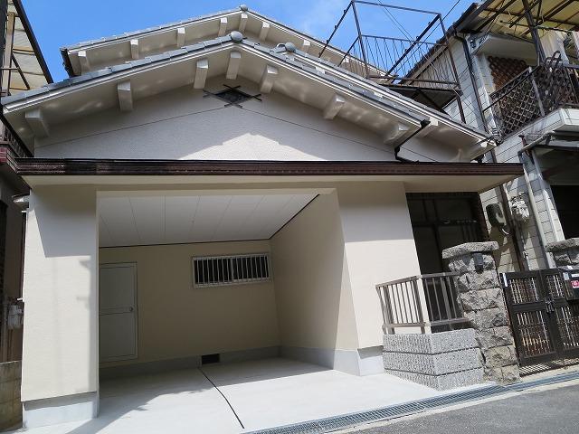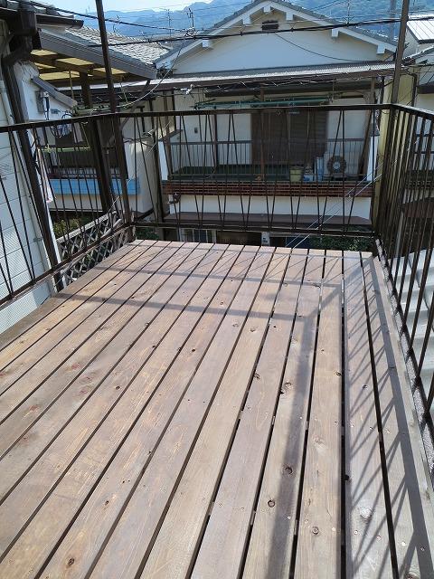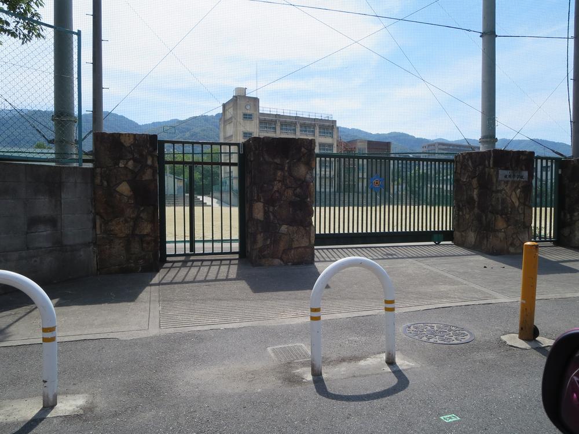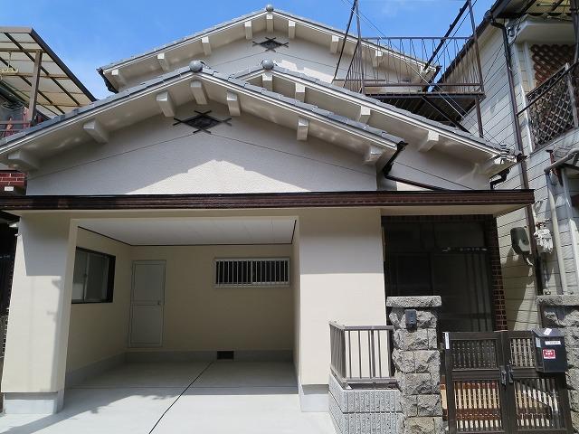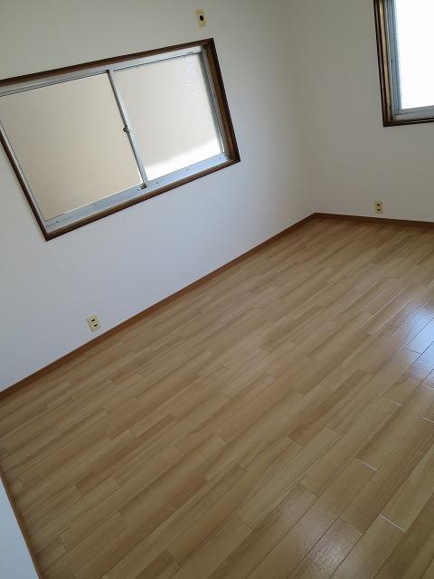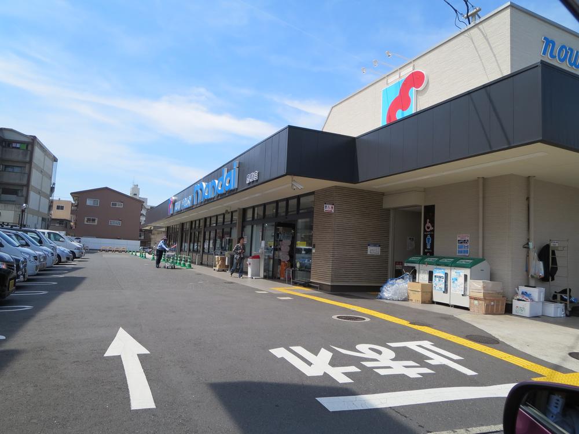|
|
Osaka Prefecture Higashiosaka
大阪府東大阪市
|
|
Kintetsu Keihanna line "New Ishikiri" walk 12 minutes
近鉄けいはんな線「新石切」歩12分
|
|
Garage house with land 30 square meters. All rooms are very calm atmosphere in the spacious living room.
土地30坪付きのガレージ付き住宅。全室ゆったりした居室でとても落ち着いた雰囲気です。
|
|
Interior renovation, Exterior renovation, 2 along the line more accessible, Immediate Available, Super close, See the mountain, Yang per good, Around traffic fewer, Shaping land, 2-story, Ventilation good
内装リフォーム、外装リフォーム、2沿線以上利用可、即入居可、スーパーが近い、山が見える、陽当り良好、周辺交通量少なめ、整形地、2階建、通風良好
|
Features pickup 特徴ピックアップ | | Immediate Available / 2 along the line more accessible / See the mountain / Super close / Interior renovation / Yang per good / Around traffic fewer / Shaping land / Exterior renovation / 2-story / Ventilation good 即入居可 /2沿線以上利用可 /山が見える /スーパーが近い /内装リフォーム /陽当り良好 /周辺交通量少なめ /整形地 /外装リフォーム /2階建 /通風良好 |
Price 価格 | | 11.8 million yen 1180万円 |
Floor plan 間取り | | 4DK 4DK |
Units sold 販売戸数 | | 1 units 1戸 |
Land area 土地面積 | | 100.11 sq m (registration) 100.11m2(登記) |
Building area 建物面積 | | 106.55 sq m (registration) 106.55m2(登記) |
Driveway burden-road 私道負担・道路 | | 14.1 sq m 14.1m2 |
Completion date 完成時期(築年月) | | February 1975 1975年2月 |
Address 住所 | | Osaka Prefecture Higashi Hakodono cho 大阪府東大阪市箱殿町 |
Traffic 交通 | | Kintetsu Keihanna line "New Ishikiri" walk 12 minutes
Kintetsu Nara Line "single Oka" walk 12 minutes 近鉄けいはんな線「新石切」歩12分
近鉄奈良線「枚岡」歩12分
|
Related links 関連リンク | | [Related Sites of this company] 【この会社の関連サイト】 |
Contact お問い合せ先 | | TEL: 0800-808-7067 [Toll free] mobile phone ・ Also available from PHS
Caller ID is not notified
Please contact the "saw SUUMO (Sumo)"
If it does not lead, If the real estate company TEL:0800-808-7067【通話料無料】携帯電話・PHSからもご利用いただけます
発信者番号は通知されません
「SUUMO(スーモ)を見た」と問い合わせください
つながらない方、不動産会社の方は
|
Building coverage, floor area ratio 建ぺい率・容積率 | | 60% ・ 200% 60%・200% |
Time residents 入居時期 | | Immediate available 即入居可 |
Land of the right form 土地の権利形態 | | Ownership 所有権 |
Structure and method of construction 構造・工法 | | Wooden 2-story (framing method) 木造2階建(軸組工法) |
Renovation リフォーム | | July 2015 interior renovation will be completed (kitchen ・ bathroom ・ toilet ・ wall ・ floor ・ all rooms), July 2015 exterior renovation scheduled to be completed (outer wall) 2015年7月内装リフォーム完了予定(キッチン・浴室・トイレ・壁・床・全室)、2015年7月外装リフォーム完了予定(外壁) |
Use district 用途地域 | | One dwelling 1種住居 |
Overview and notices その他概要・特記事項 | | Parking: Garage 駐車場:車庫 |
Company profile 会社概要 | | <Mediation> governor of Osaka (3) No. 048139 (with) Shiojuken Yubinbango578-0935 Osaka Higashi Wakaehigashi cho 3-4-52 <仲介>大阪府知事(3)第048139号(有)潮住建〒578-0935 大阪府東大阪市若江東町3-4-52 |
