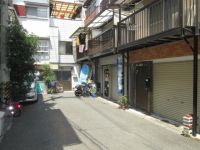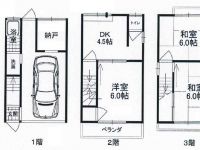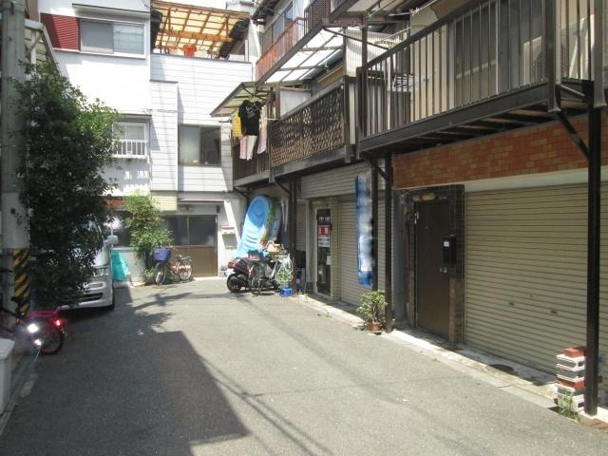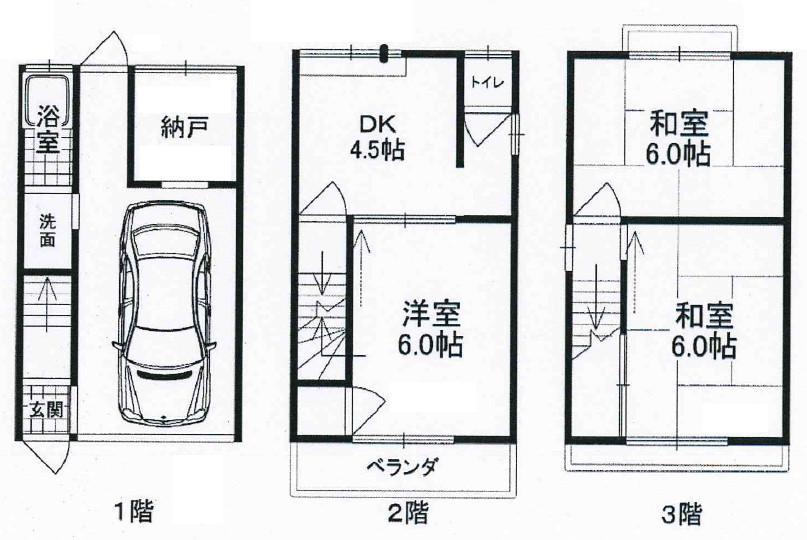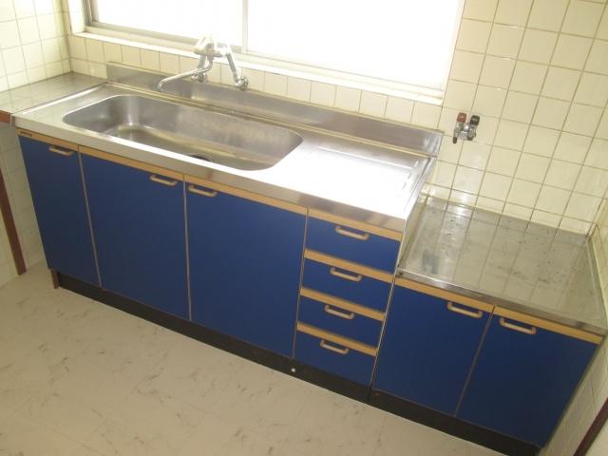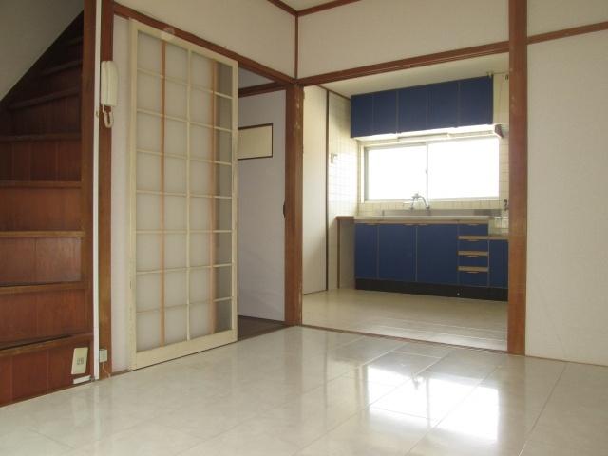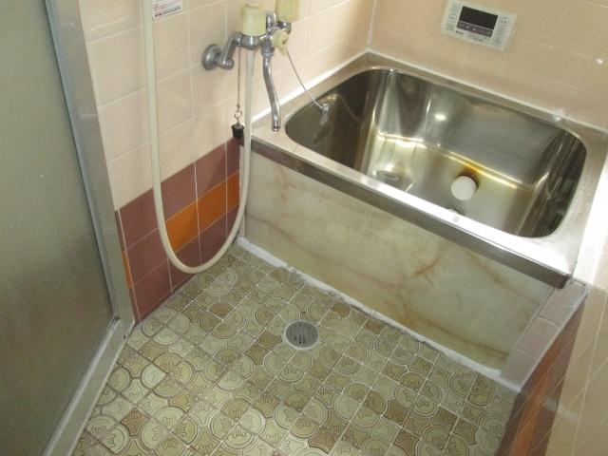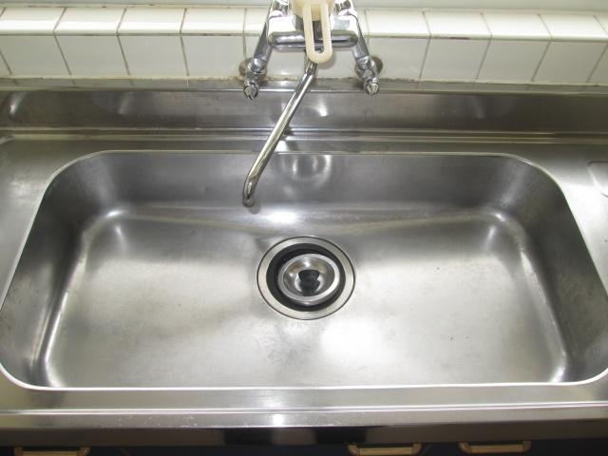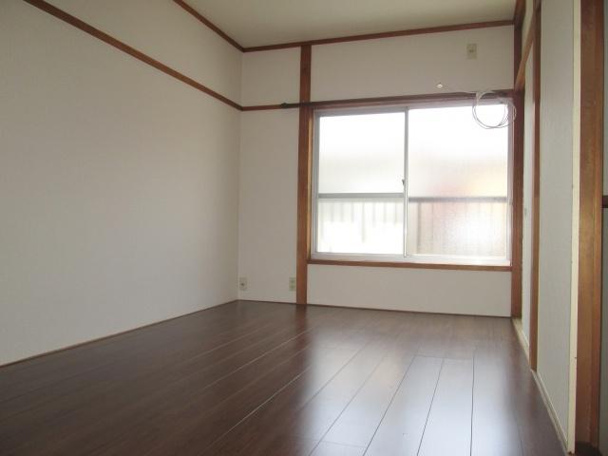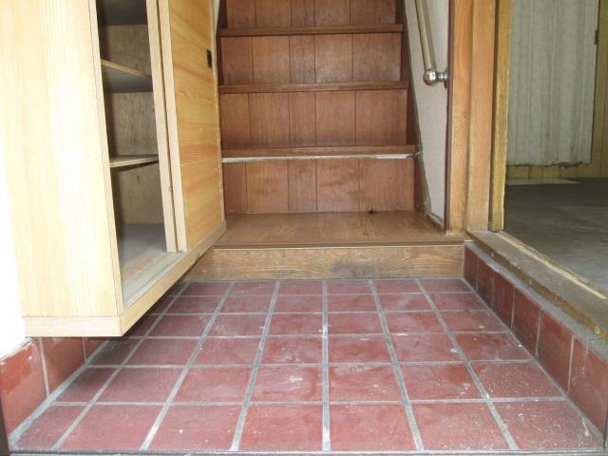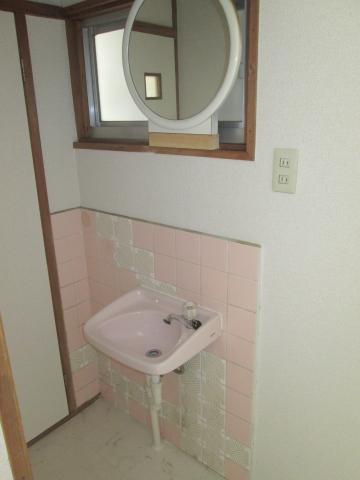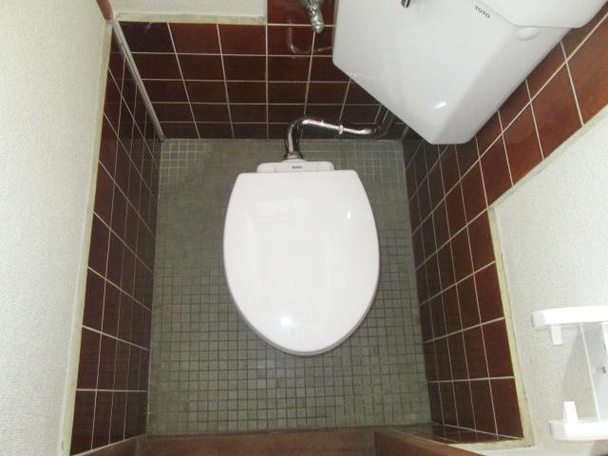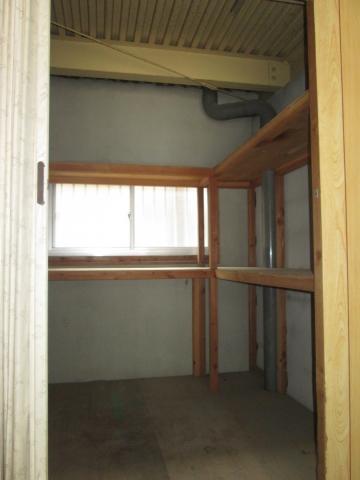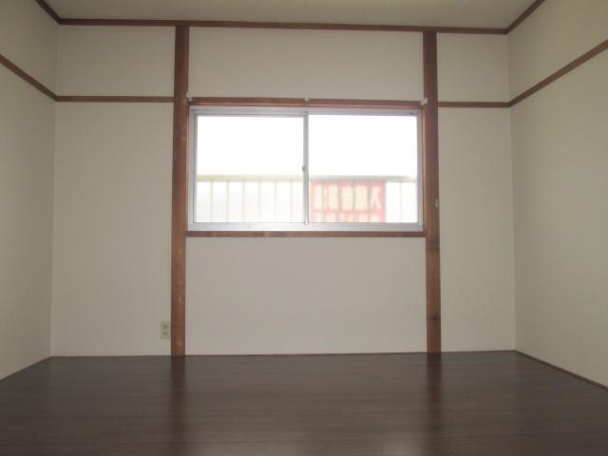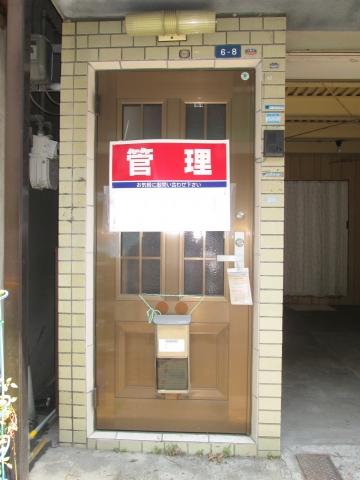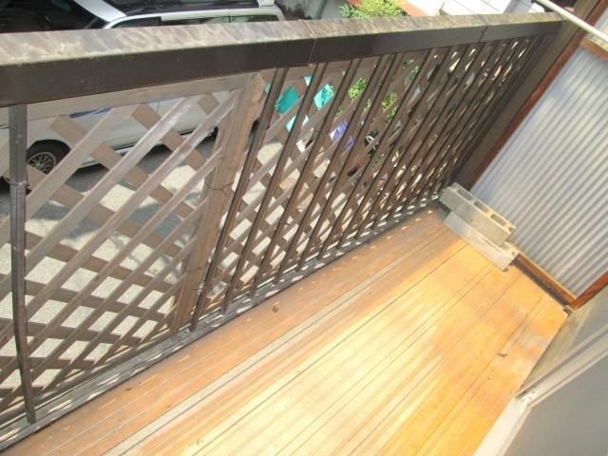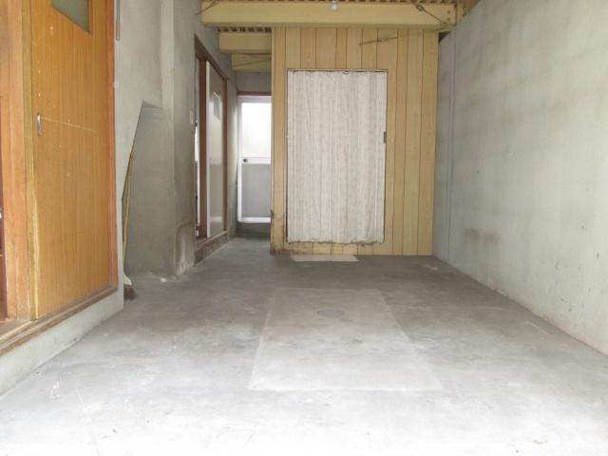|
|
Osaka Prefecture Higashiosaka
大阪府東大阪市
|
|
Kintetsu Nara Line "Hyotan'yama" walk 26 minutes
近鉄奈良線「瓢箪山」歩26分
|
|
◇ it is a three-story 3LDK ◇ parking one possible ◇ is a quiet residential area
◇3階建て3LDKです◇駐車1台可能◇閑静な住宅街です
|
|
◇ There is a closet on the first floor portion ◇ All room is 6 quires more ◇ 2 floor Japanese-style room was all sober of ◇ ventilation ・ Lighting is good ◆ Current, Immediate assistance available One inquiry for vacant houses do not hesitate ☆ → 0800-808-7253
◇1階部分に納戸があります◇全居室6帖以上です◇2階部分の居室はすべて落着いた和室です◇通風・採光良好です◆現在、空き家のため即案内可能ですお問合せはお気軽に☆→0800-808-7253
|
Features pickup 特徴ピックアップ | | A quiet residential area / Japanese-style room / The window in the bathroom / All room 6 tatami mats or more / Three-story or more / City gas 閑静な住宅地 /和室 /浴室に窓 /全居室6畳以上 /3階建以上 /都市ガス |
Price 価格 | | 5 million yen 500万円 |
Floor plan 間取り | | 3DK 3DK |
Units sold 販売戸数 | | 1 units 1戸 |
Land area 土地面積 | | 40.73 sq m (12.32 tsubo) (Registration) 40.73m2(12.32坪)(登記) |
Building area 建物面積 | | 61.03 sq m (18.46 tsubo) (Registration) 61.03m2(18.46坪)(登記) |
Driveway burden-road 私道負担・道路 | | Nothing 無 |
Completion date 完成時期(築年月) | | February 1981 1981年2月 |
Address 住所 | | Osaka Prefecture Higashi Ikeshima cho 4 大阪府東大阪市池島町4 |
Traffic 交通 | | Kintetsu Nara Line "Hyotan'yama" walk 26 minutes
Kintetsu Nara Line "Higashihanazono" walk 28 minutes
Kintetsu Nara Line "Kawachihanazono" walk 35 minutes 近鉄奈良線「瓢箪山」歩26分
近鉄奈良線「東花園」歩28分
近鉄奈良線「河内花園」歩35分
|
Person in charge 担当者より | | Person in charge of real-estate and building Sakamoto Masato Age: 20 Daigyokai experience: use to maximize the serious part is one year my advantage, Always aim to passionate service considered empathetic in your eyes! ! I will do my best day-to-day business as they say that there is no mistake in the service of Sakamoto. 担当者宅建坂本 優人年齢:20代業界経験:1年私の長所である真面目な部分を最大限に使い、常にお客様目線で親身に考え情熱的な接客を目指します!!坂本の接客に間違いなしと言われるように日々の業務を頑張ります。 |
Contact お問い合せ先 | | TEL: 0800-808-7253 [Toll free] mobile phone ・ Also available from PHS
Caller ID is not notified
Please contact the "saw SUUMO (Sumo)"
If it does not lead, If the real estate company TEL:0800-808-7253【通話料無料】携帯電話・PHSからもご利用いただけます
発信者番号は通知されません
「SUUMO(スーモ)を見た」と問い合わせください
つながらない方、不動産会社の方は
|
Building coverage, floor area ratio 建ぺい率・容積率 | | 60% ・ 200% 60%・200% |
Time residents 入居時期 | | Immediate available 即入居可 |
Land of the right form 土地の権利形態 | | Ownership 所有権 |
Structure and method of construction 構造・工法 | | Steel frame three-story 鉄骨3階建 |
Use district 用途地域 | | One middle and high 1種中高 |
Overview and notices その他概要・特記事項 | | Contact: Sakamoto Masato, Facilities: Public Water Supply, This sewage, City gas, Parking: No 担当者:坂本 優人、設備:公営水道、本下水、都市ガス、駐車場:無 |
Company profile 会社概要 | | <Mediation> governor of Osaka Prefecture (1) No. 056319 (Ltd.) rack housing Yubinbango574-0033 Osaka Prefecture Daito Ogimachi 6-17 <仲介>大阪府知事(1)第056319号(株)ラックハウジング〒574-0033 大阪府大東市扇町6-17 |
