2005December
21 million yen, 5LDK, 102.83 sq m
Used Homes » Kansai » Osaka prefecture » Higashi-Osaka City
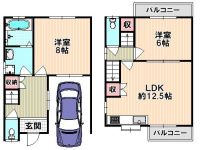 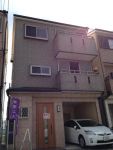
| | Osaka Prefecture Higashiosaka 大阪府東大阪市 |
| Subway Chuo Line "Nagata" walk 13 minutes 地下鉄中央線「長田」歩13分 |
| Renovated is my 改装渡しです |
| Attached to both sides of the road Day ・ Ventilation is good 両面道路に付 日当り・通風良好です |
Features pickup 特徴ピックアップ | | Year Available / 2 along the line more accessible / Interior renovation / Toilet 2 places / 2 or more sides balcony / South balcony / Three-story or more 年内入居可 /2沿線以上利用可 /内装リフォーム /トイレ2ヶ所 /2面以上バルコニー /南面バルコニー /3階建以上 | Price 価格 | | 21 million yen 2100万円 | Floor plan 間取り | | 5LDK 5LDK | Units sold 販売戸数 | | 1 units 1戸 | Land area 土地面積 | | 63.61 sq m 63.61m2 | Building area 建物面積 | | 102.83 sq m 102.83m2 | Driveway burden-road 私道負担・道路 | | Nothing 無 | Completion date 完成時期(築年月) | | December 2005 2005年12月 | Address 住所 | | Osaka Prefecture Higashi Shin'ie 3 大阪府東大阪市新家3 | Traffic 交通 | | Subway Chuo Line "Nagata" walk 13 minutes
Kintetsu Keihanna line "Aramoto" walk 17 minutes
Kintetsu Nara Line "Hachinohenosato" walk 22 minutes 地下鉄中央線「長田」歩13分
近鉄けいはんな線「荒本」歩17分
近鉄奈良線「八戸ノ里」歩22分
| Related links 関連リンク | | [Related Sites of this company] 【この会社の関連サイト】 | Contact お問い合せ先 | | ShinAi Estate (Ltd.) TEL: 0800-603-9322 [Toll free] mobile phone ・ Also available from PHS
Caller ID is not notified
Please contact the "saw SUUMO (Sumo)"
If it does not lead, If the real estate company 伸愛エステート(株)TEL:0800-603-9322【通話料無料】携帯電話・PHSからもご利用いただけます
発信者番号は通知されません
「SUUMO(スーモ)を見た」と問い合わせください
つながらない方、不動産会社の方は
| Time residents 入居時期 | | Consultation 相談 | Land of the right form 土地の権利形態 | | Ownership 所有権 | Structure and method of construction 構造・工法 | | SRC3 story SRC3階建 | Renovation リフォーム | | 2013 September interior renovation completed (kitchen ・ bathroom ・ toilet ・ wall ・ floor ・ all rooms) 2013年9月内装リフォーム済(キッチン・浴室・トイレ・壁・床・全室) | Overview and notices その他概要・特記事項 | | Parking: Garage 駐車場:車庫 | Company profile 会社概要 | | <Marketing alliance (agency)> governor of Osaka (2) the first 053,542 GoShinAi Estate Co., Ltd. Yubinbango577-0032 Osaka Higashi Mikuriya 3-1-32 <販売提携(代理)>大阪府知事(2)第053542号伸愛エステート(株)〒577-0032 大阪府東大阪市御厨3-1-32 |
Floor plan間取り図 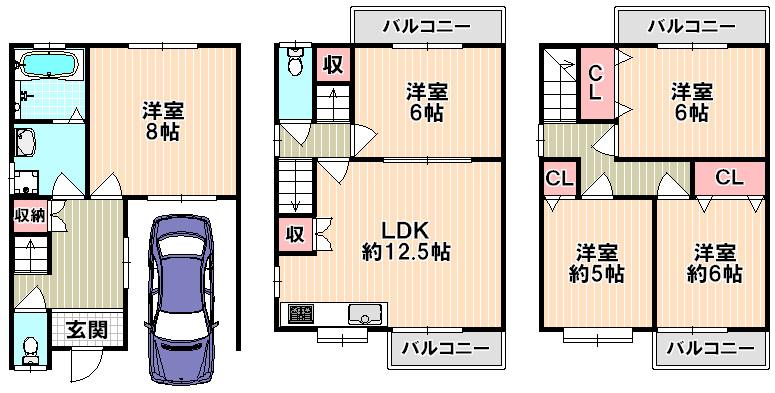 21 million yen, 5LDK, Land area 63.61 sq m , Building area 102.83 sq m
2100万円、5LDK、土地面積63.61m2、建物面積102.83m2
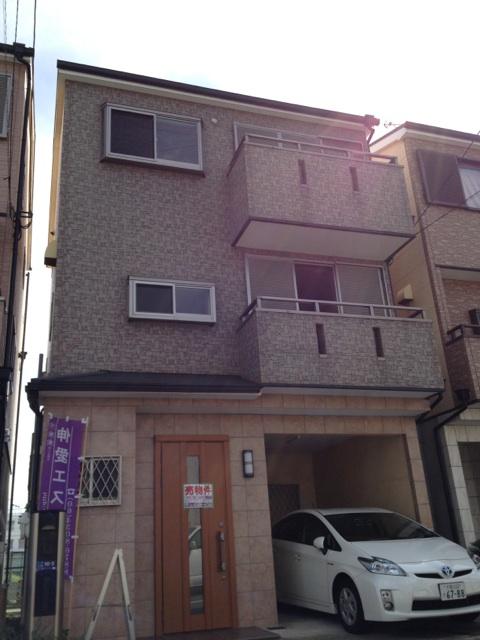 Local appearance photo
現地外観写真
Kitchenキッチン 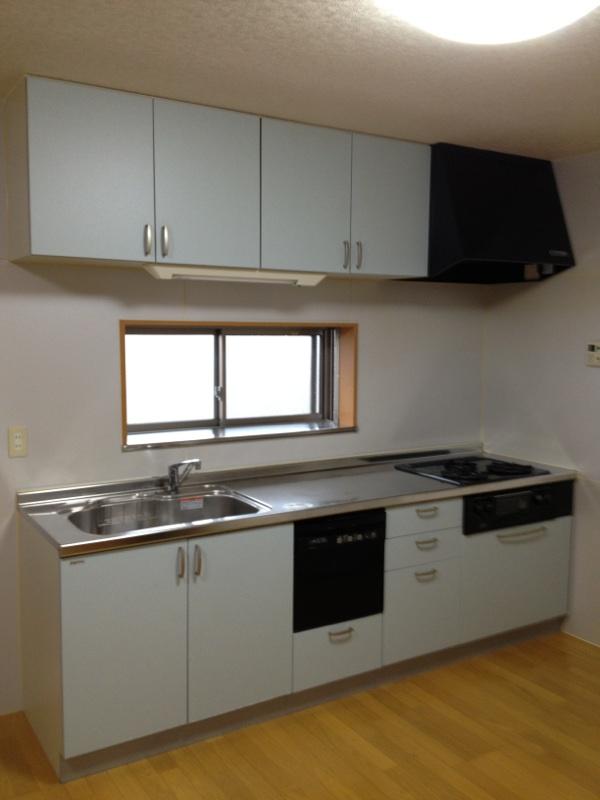 Easy-to-use spacious kitchen
使い勝手の良い広々キッチン
Bathroom浴室 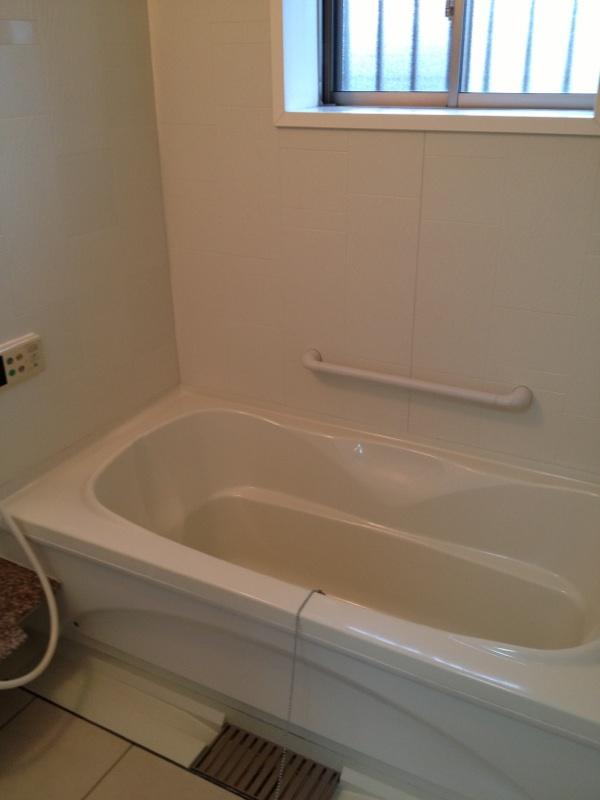 Bathroom spacious spacious 1 pyeong size
ゆったり広々1坪サイズの浴室
Non-living roomリビング以外の居室 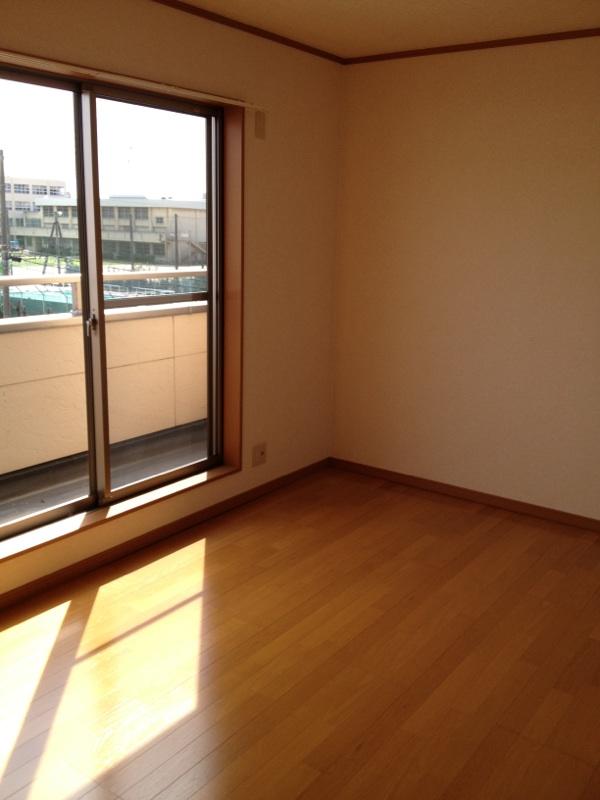 The third floor south Western-style
3階南側洋室
Entrance玄関 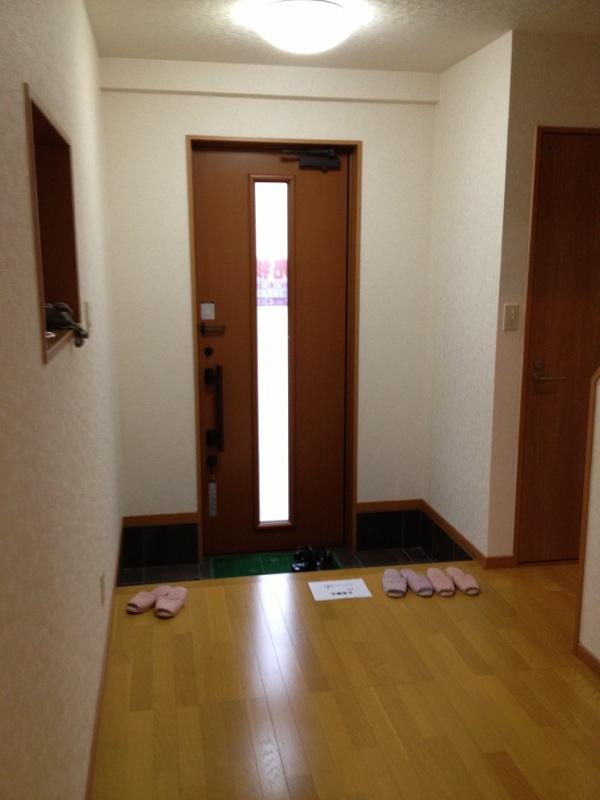 Hallway with a sense of openness
開放感のある廊下
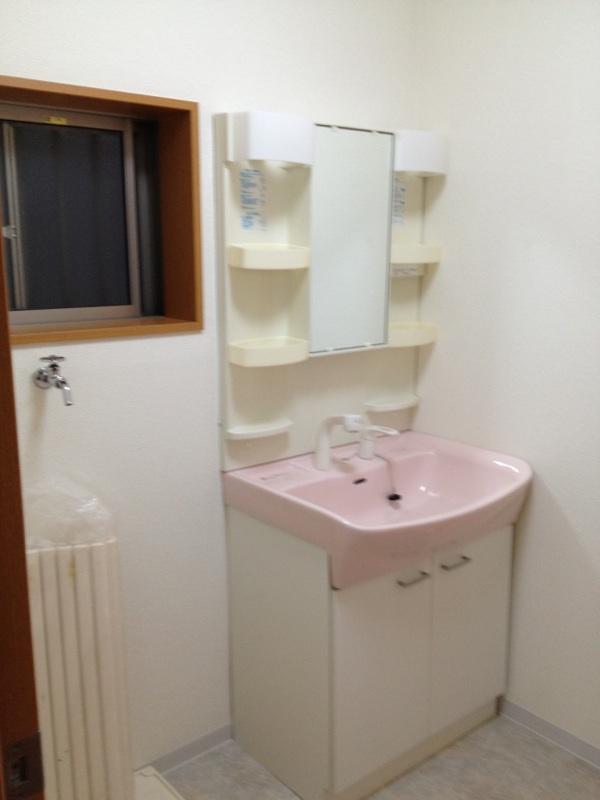 Wash basin, toilet
洗面台・洗面所
Toiletトイレ 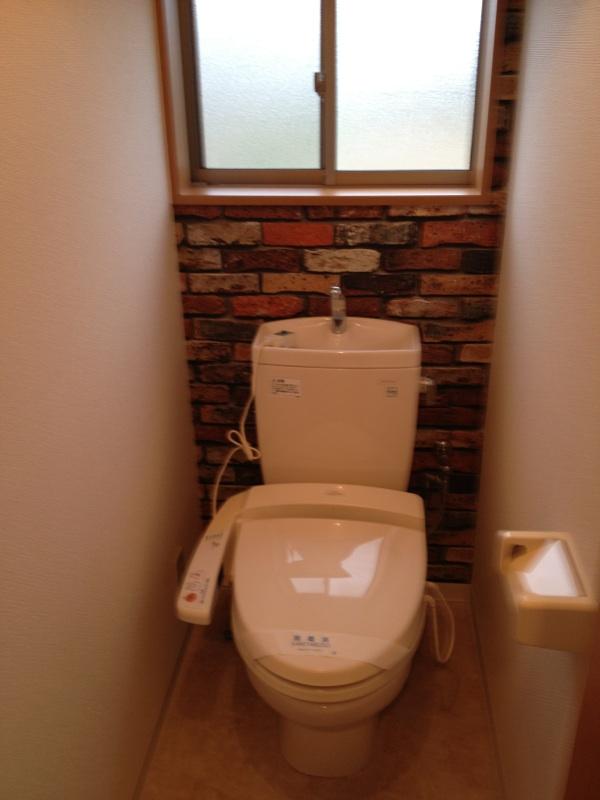 Useful in the toilet two places
トイレ2ヶ所で便利
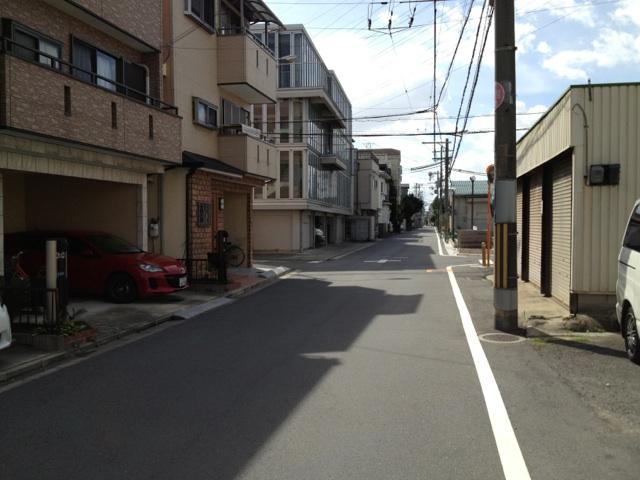 Local photos, including front road
前面道路含む現地写真
View photos from the dwelling unit住戸からの眺望写真 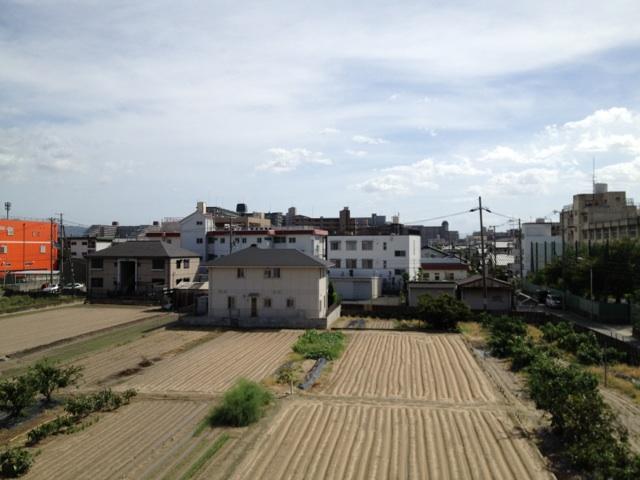 View from the south-facing balcony
南向きバルコニーからの眺望
Otherその他 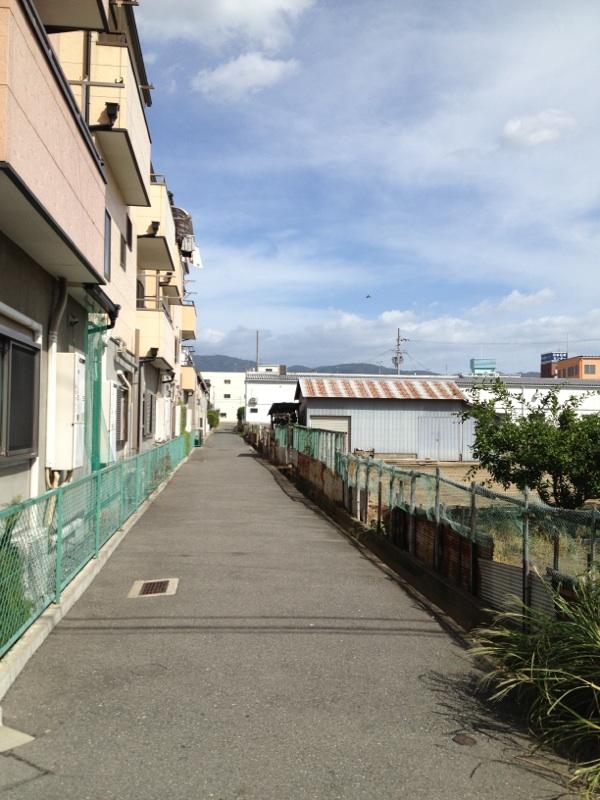 Alley
裏通り
Location
|












