Used Homes » Kansai » Osaka prefecture » Higashi-Osaka City
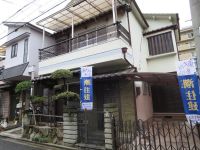 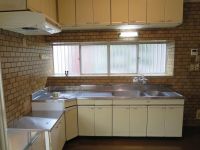
| | Osaka Prefecture Higashiosaka 大阪府東大阪市 |
| Kintetsu Keihanna line "Aramoto" walk 18 minutes 近鉄けいはんな線「荒本」歩18分 |
| Land with 22 square meters. Turnkey OK in the renovation completed. Wide is a massive 2-story was the frontage. 土地22坪付き。リフォーム済にて即入居OK。間口の広いどっしりとした2階建です。 |
| Interior renovation, Immediate Available, All room 6 tatami mats or more, Yang per good, Flat to the stationese-style room, 2-story, 2 or more sides balcony, Ventilation good 内装リフォーム、即入居可、全居室6畳以上、陽当り良好、駅まで平坦、和室、2階建、2面以上バルコニー、通風良好 |
Features pickup 特徴ピックアップ | | Immediate Available / Interior renovation / Yang per good / Flat to the station / Japanese-style room / 2-story / 2 or more sides balcony / Ventilation good / All room 6 tatami mats or more 即入居可 /内装リフォーム /陽当り良好 /駅まで平坦 /和室 /2階建 /2面以上バルコニー /通風良好 /全居室6畳以上 | Price 価格 | | 12.8 million yen 1280万円 | Floor plan 間取り | | 5DK 5DK | Units sold 販売戸数 | | 1 units 1戸 | Land area 土地面積 | | 74.38 sq m (22.49 tsubo) (Registration) 74.38m2(22.49坪)(登記) | Building area 建物面積 | | 81.18 sq m (24.55 tsubo) (Registration) 81.18m2(24.55坪)(登記) | Driveway burden-road 私道負担・道路 | | Nothing 無 | Completion date 完成時期(築年月) | | November 1982 1982年11月 | Address 住所 | | Osaka Prefecture Higashi Shinjo 4 大阪府東大阪市新庄4 | Traffic 交通 | | Kintetsu Keihanna line "Aramoto" walk 18 minutes 近鉄けいはんな線「荒本」歩18分
| Related links 関連リンク | | [Related Sites of this company] 【この会社の関連サイト】 | Contact お問い合せ先 | | TEL: 0800-808-7067 [Toll free] mobile phone ・ Also available from PHS
Caller ID is not notified
Please contact the "saw SUUMO (Sumo)"
If it does not lead, If the real estate company TEL:0800-808-7067【通話料無料】携帯電話・PHSからもご利用いただけます
発信者番号は通知されません
「SUUMO(スーモ)を見た」と問い合わせください
つながらない方、不動産会社の方は
| Building coverage, floor area ratio 建ぺい率・容積率 | | 60% ・ 188 percent 60%・188% | Time residents 入居時期 | | Immediate available 即入居可 | Land of the right form 土地の権利形態 | | Ownership 所有権 | Structure and method of construction 構造・工法 | | Wooden 2-story (framing method) 木造2階建(軸組工法) | Renovation リフォーム | | 2013 August interior renovation completed (all rooms) 2013年8月内装リフォーム済(全室) | Overview and notices その他概要・特記事項 | | Parking: Garage 駐車場:車庫 | Company profile 会社概要 | | <Mediation> governor of Osaka (3) No. 048139 (with) Shiojuken Yubinbango578-0935 Osaka Higashi Wakaehigashi cho 3-4-52 <仲介>大阪府知事(3)第048139号(有)潮住建〒578-0935 大阪府東大阪市若江東町3-4-52 |
Local appearance photo現地外観写真 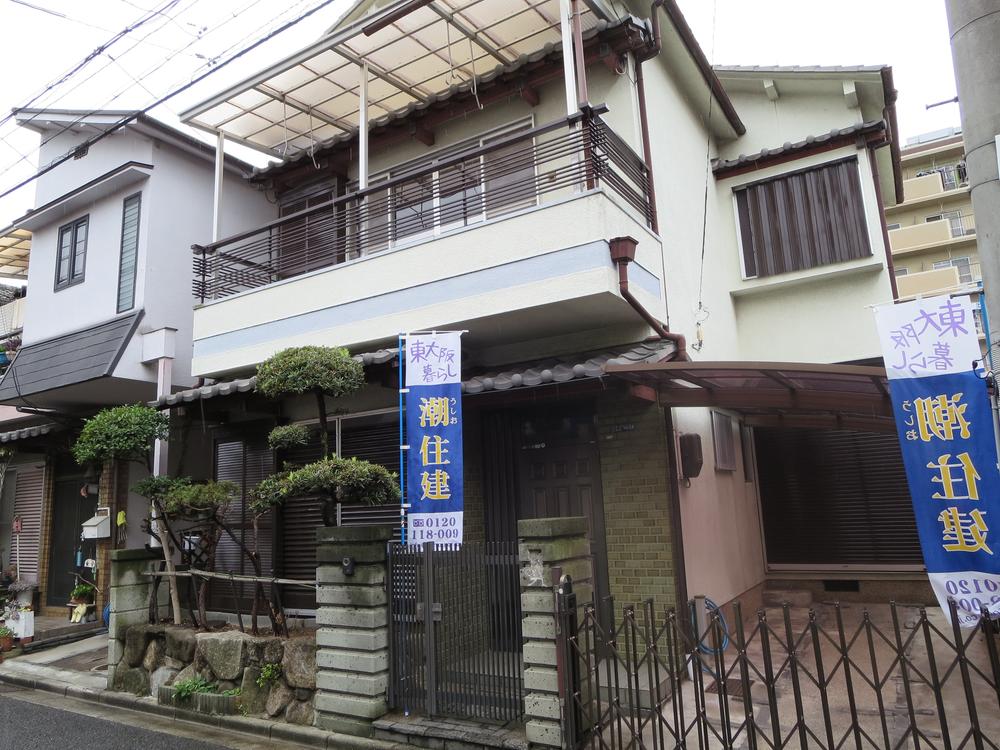 Local (September 2013) Shooting
現地(2013年9月)撮影
Kitchenキッチン 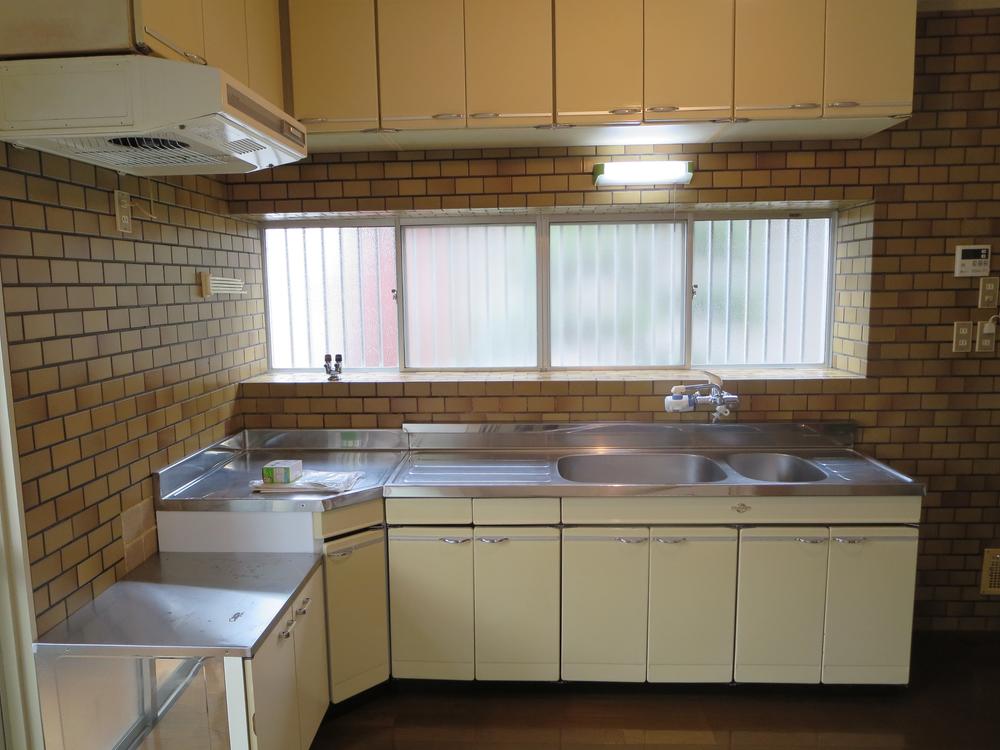 Indoor (September 2013) Shooting
室内(2013年9月)撮影
Non-living roomリビング以外の居室 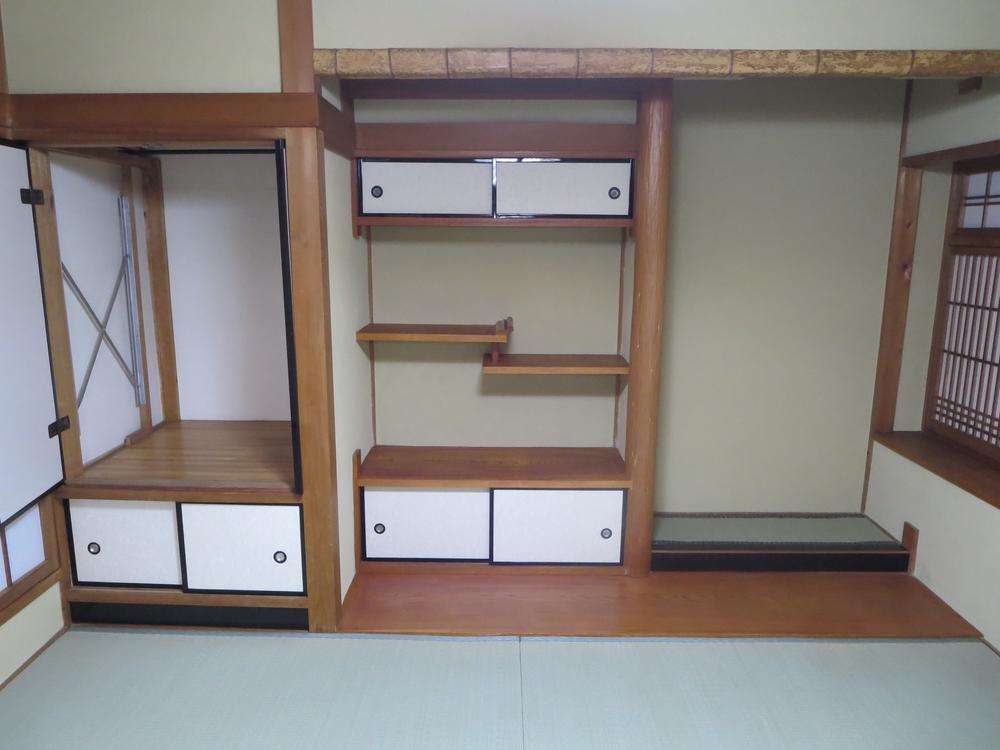 Indoor (September 2013) Shooting
室内(2013年9月)撮影
Floor plan間取り図 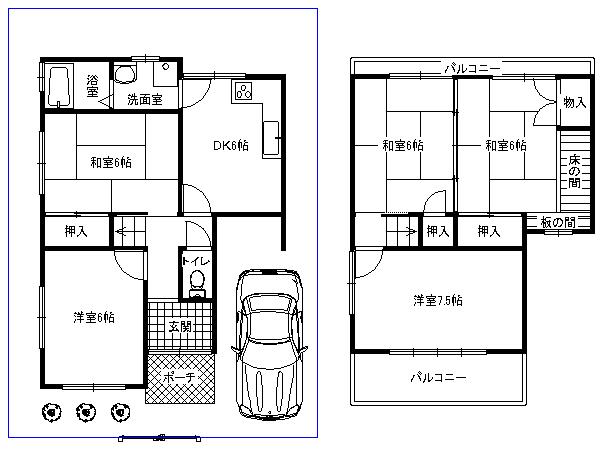 12.8 million yen, 5DK, Land area 74.38 sq m , Building area 81.18 sq m floor plan
1280万円、5DK、土地面積74.38m2、建物面積81.18m2 間取り図
Livingリビング 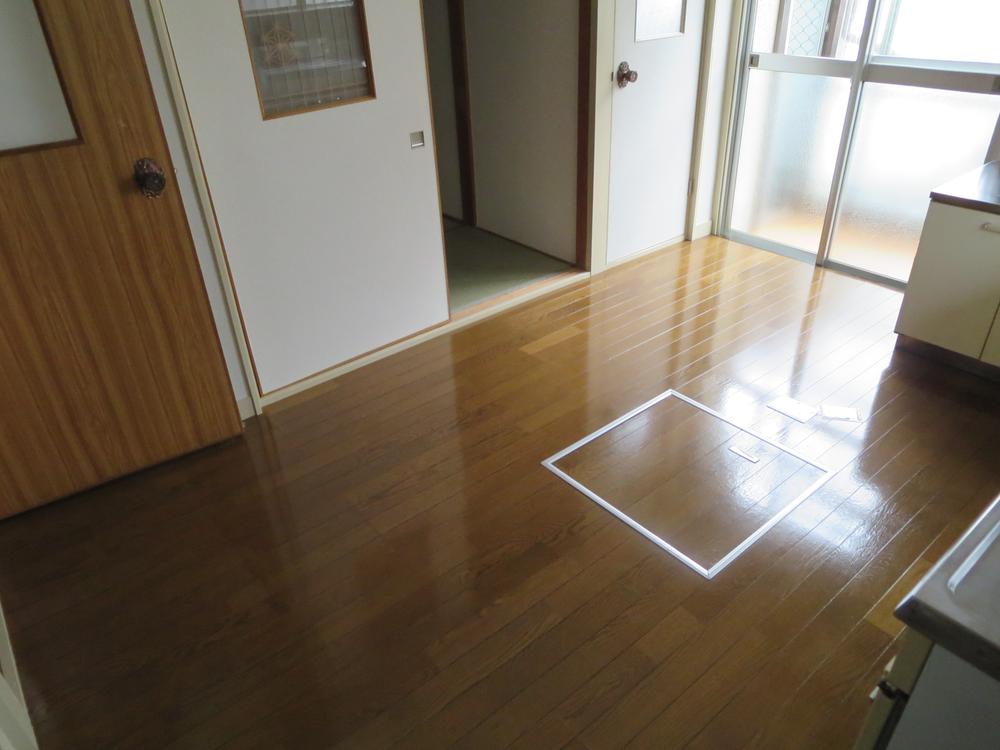 Indoor (September 2013) Shooting
室内(2013年9月)撮影
Bathroom浴室 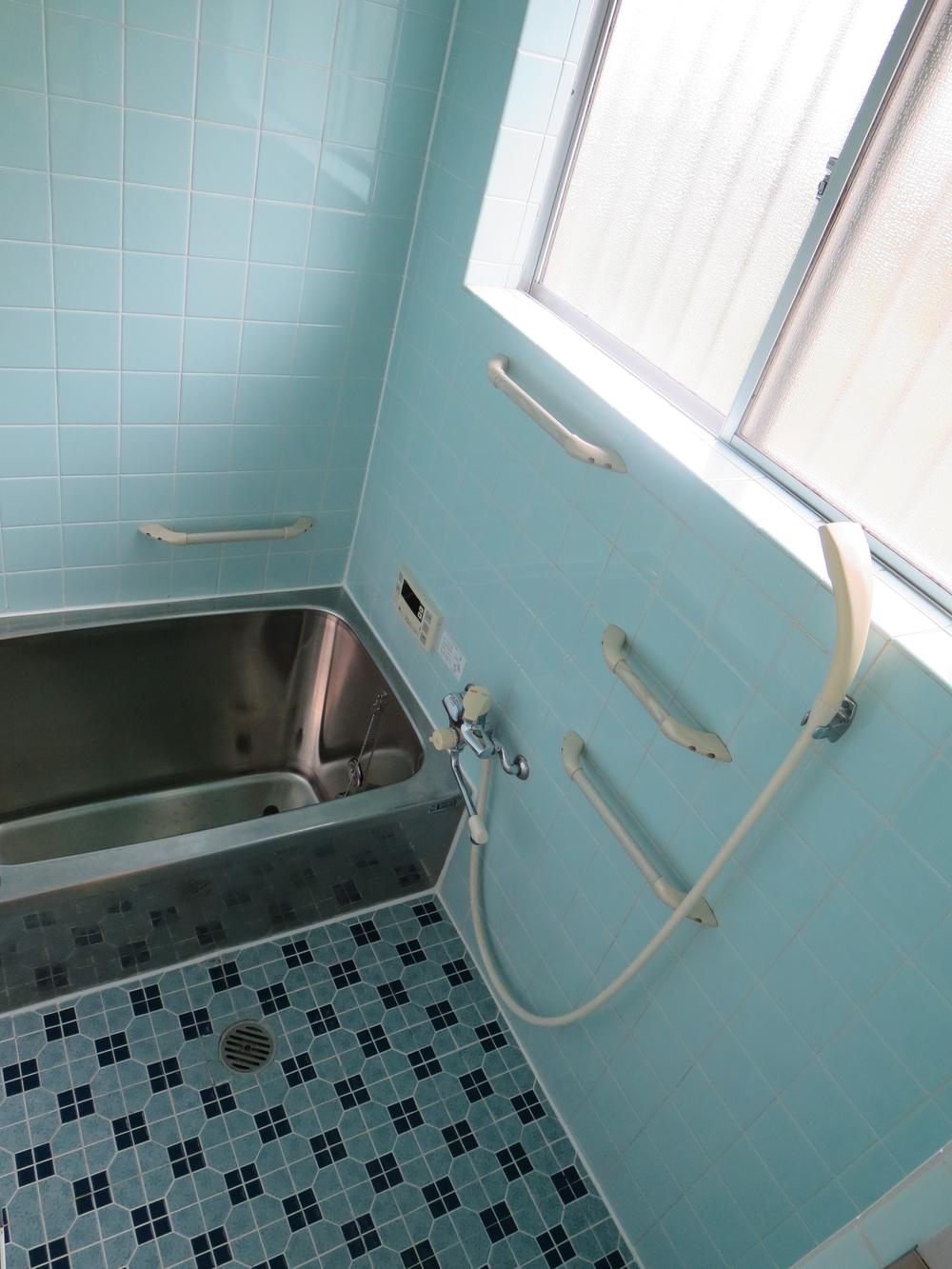 Indoor (September 2013) Shooting
室内(2013年9月)撮影
Non-living roomリビング以外の居室 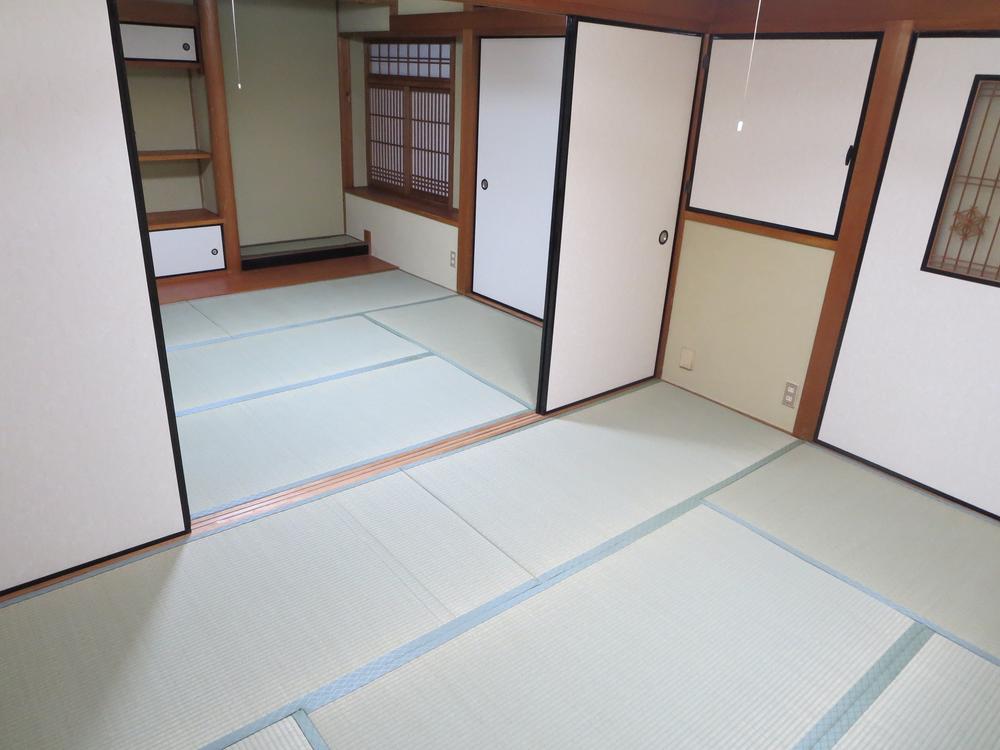 Indoor (September 2013) Shooting
室内(2013年9月)撮影
Wash basin, toilet洗面台・洗面所 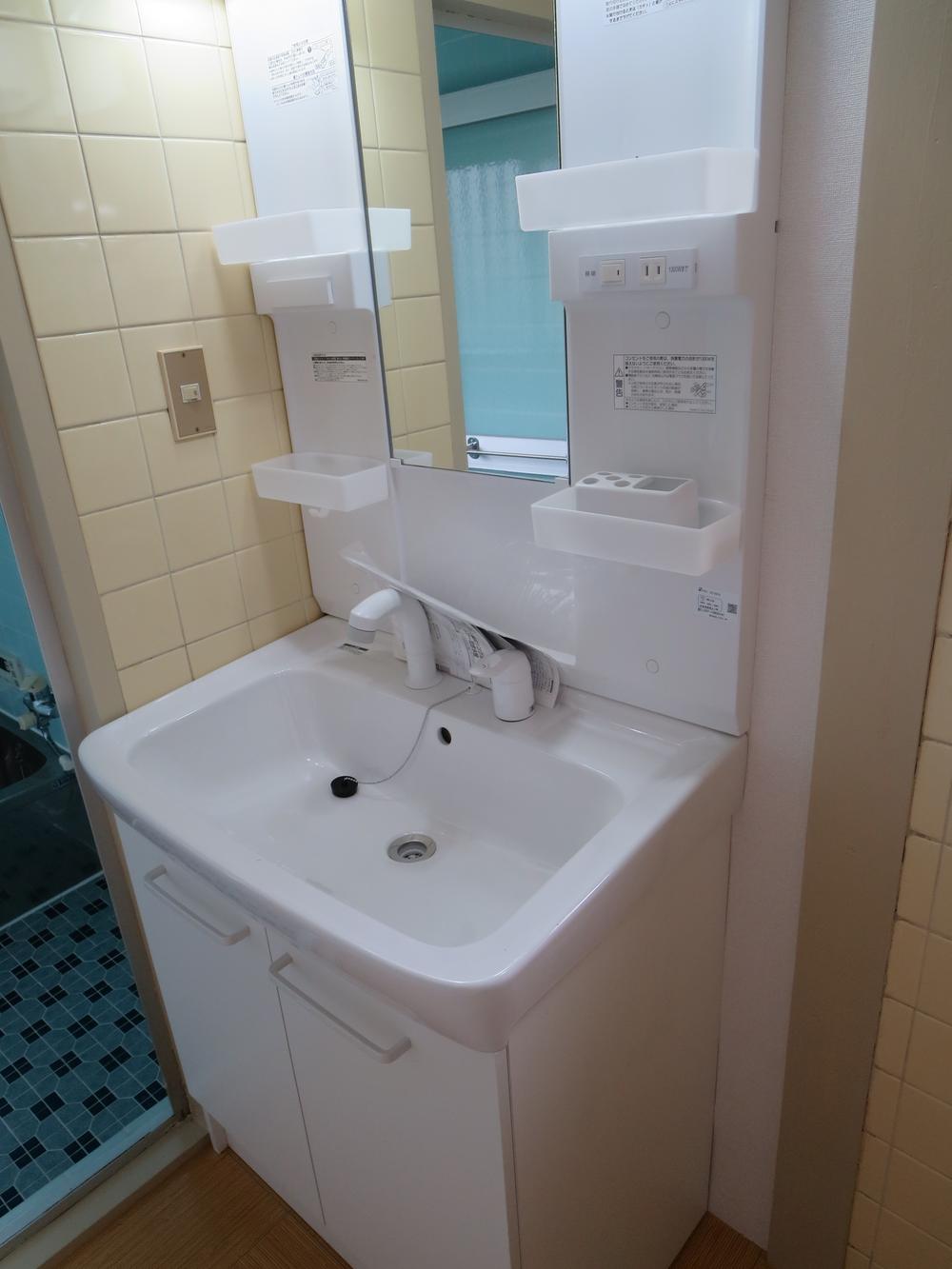 Indoor (September 2013) Shooting
室内(2013年9月)撮影
Toiletトイレ 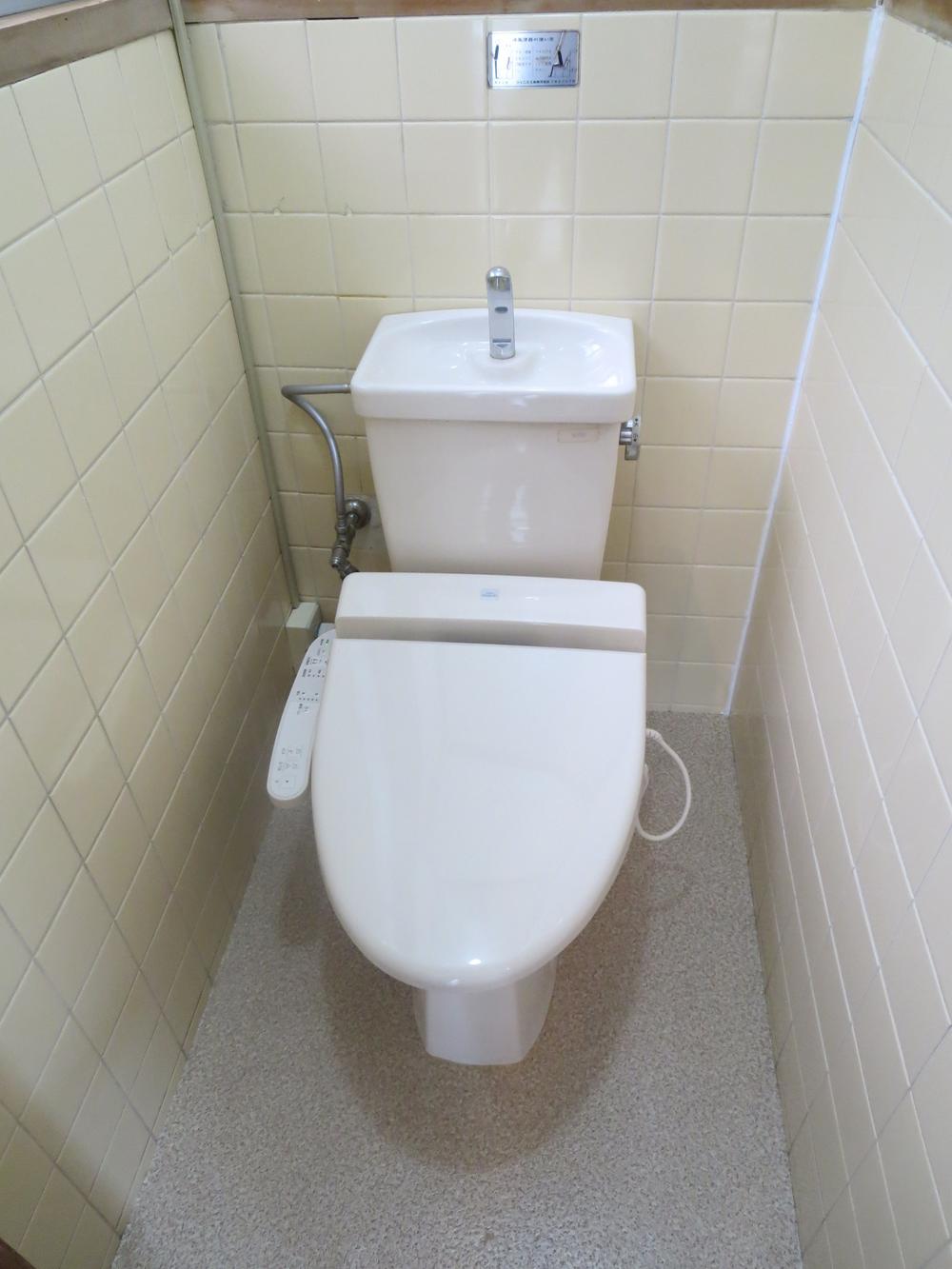 Indoor (September 2013) Shooting
室内(2013年9月)撮影
Non-living roomリビング以外の居室 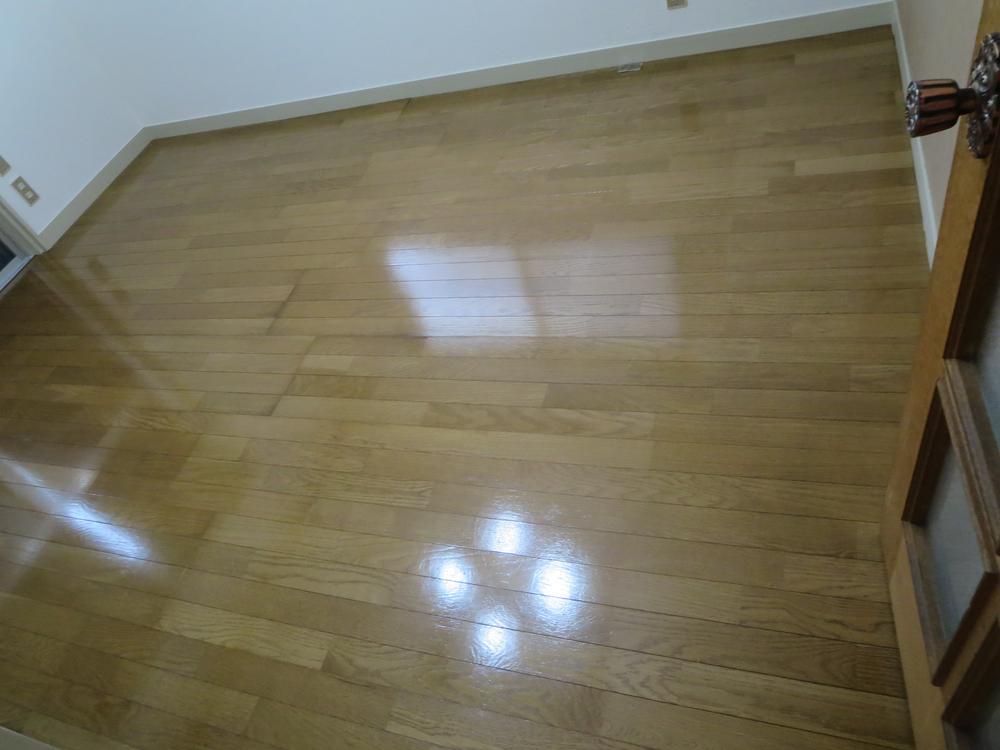 Indoor (September 2013) Shooting
室内(2013年9月)撮影
Local photos, including front road前面道路含む現地写真 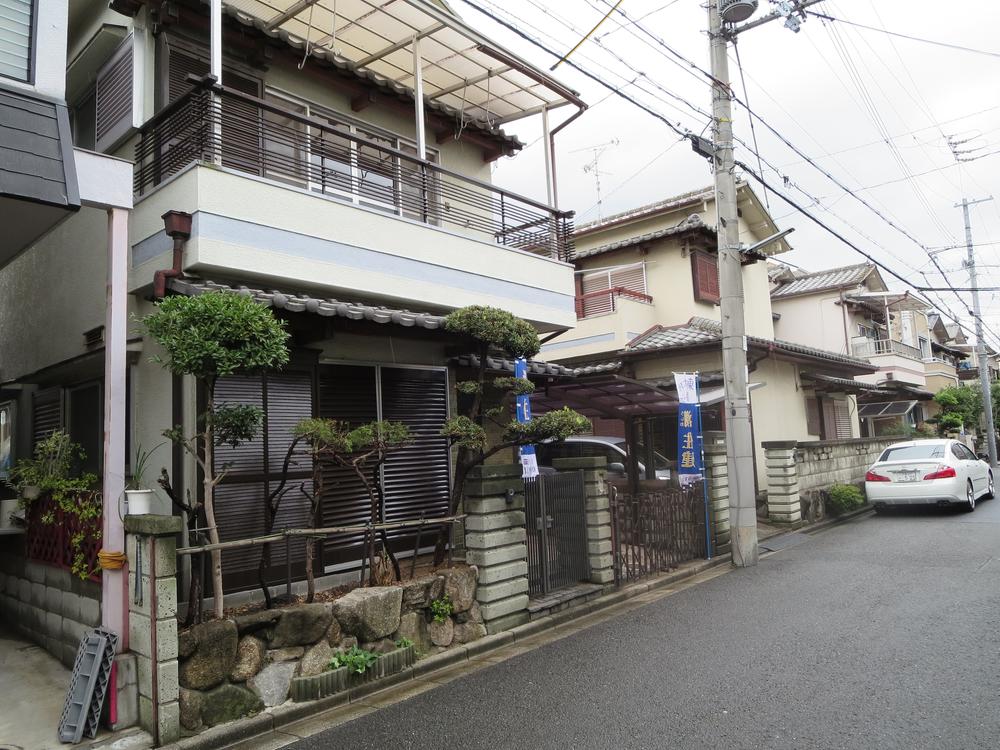 Local (September 2013) Shooting
現地(2013年9月)撮影
Location
| 











