Used Homes » Kansai » Osaka prefecture » Higashi-Osaka City
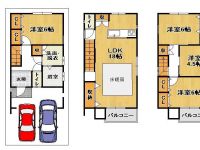 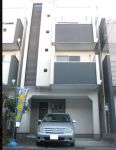
| | Osaka Prefecture Higashiosaka 大阪府東大阪市 |
| JR Osaka Higashi Line "JR Nagase" walk 3 minutes JRおおさか東線「JR長瀬」歩3分 |
| ■ I went down to take the plunge price. chance! ■ 2007 in Built It is beautiful in both introspection appearance. ■ LDK18's Pledge. It comes with a further floor heating. ■ Storage is plenty ・ In particular living ■価格おもいきってダウンしました。チャンス!■平成19年築で 内観外観ともに綺麗です。■LDK18帖です。さらに床暖房がついてます。■収納はたっぷり・ことにリビングに |
| Parking two Allowed, 2 along the line more accessible, LDK18 tatami mats or more, Face-to-face kitchen, Toilet 2 places, 2 or more sides balcony, All living room flooring, Three-story or more, Floor heating 駐車2台可、2沿線以上利用可、LDK18畳以上、対面式キッチン、トイレ2ヶ所、2面以上バルコニー、全居室フローリング、3階建以上、床暖房 |
Features pickup 特徴ピックアップ | | Parking two Allowed / 2 along the line more accessible / LDK18 tatami mats or more / Face-to-face kitchen / Toilet 2 places / 2 or more sides balcony / All living room flooring / Three-story or more / Floor heating 駐車2台可 /2沿線以上利用可 /LDK18畳以上 /対面式キッチン /トイレ2ヶ所 /2面以上バルコニー /全居室フローリング /3階建以上 /床暖房 | Event information イベント情報 | | Local guide Board (Please be sure to ask in advance) schedule / Every Saturday, Sunday and public holidays time / 10:00 ~ 18:30 has been beautifully renovated. Preview welcome. OK only see! 現地案内会(事前に必ずお問い合わせください)日程/毎週土日祝時間/10:00 ~ 18:30綺麗にリフォームされてます。内覧大歓迎。見るだけOK! | Price 価格 | | 21,800,000 yen 2180万円 | Floor plan 間取り | | 4LDK 4LDK | Units sold 販売戸数 | | 1 units 1戸 | Total units 総戸数 | | 1 units 1戸 | Land area 土地面積 | | 61.44 sq m (registration) 61.44m2(登記) | Building area 建物面積 | | 101.25 sq m (registration) 101.25m2(登記) | Driveway burden-road 私道負担・道路 | | Nothing, West 8m width 無、西8m幅 | Completion date 完成時期(築年月) | | July 2007 2007年7月 | Address 住所 | | Osaka Prefecture Higashi Kashitanishi 1 大阪府東大阪市柏田西1 | Traffic 交通 | | JR Osaka Higashi Line "JR Nagase" walk 3 minutes
Kintetsu Osaka line "Nagase" walk 14 minutes
Kintetsu Osaka line "Shuntokumichi" walk 16 minutes JRおおさか東線「JR長瀬」歩3分
近鉄大阪線「長瀬」歩14分
近鉄大阪線「俊徳道」歩16分
| Related links 関連リンク | | [Related Sites of this company] 【この会社の関連サイト】 | Contact お問い合せ先 | | TEL: 0800-603-3388 [Toll free] mobile phone ・ Also available from PHS
Caller ID is not notified
Please contact the "saw SUUMO (Sumo)"
If it does not lead, If the real estate company TEL:0800-603-3388【通話料無料】携帯電話・PHSからもご利用いただけます
発信者番号は通知されません
「SUUMO(スーモ)を見た」と問い合わせください
つながらない方、不動産会社の方は
| Building coverage, floor area ratio 建ぺい率・容積率 | | 60% ・ 200% 60%・200% | Time residents 入居時期 | | Consultation 相談 | Land of the right form 土地の権利形態 | | Ownership 所有権 | Structure and method of construction 構造・工法 | | Wooden three-story 木造3階建 | Use district 用途地域 | | Two dwellings 2種住居 | Overview and notices その他概要・特記事項 | | Facilities: Public Water Supply, This sewage, City gas, Parking: Garage 設備:公営水道、本下水、都市ガス、駐車場:車庫 | Company profile 会社概要 | | <Mediation> governor of Osaka (2) No. 051085 (with) Estate move Yubinbango577-0808 Osaka Higashi Yokonuma cho 1-7-26 <仲介>大阪府知事(2)第051085号(有)エステートムーブ〒577-0808 大阪府東大阪市横沼町1-7-26 |
Floor plan間取り図 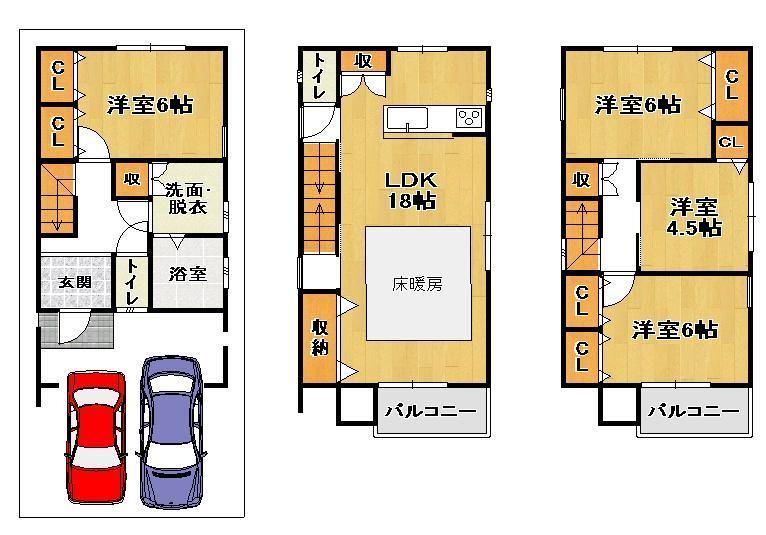 21,800,000 yen, 4LDK, Land area 61.44 sq m , Is 4LDK of building area 101.25 sq m room.
2180万円、4LDK、土地面積61.44m2、建物面積101.25m2 ゆとりの4LDKです。
Local appearance photo現地外観写真 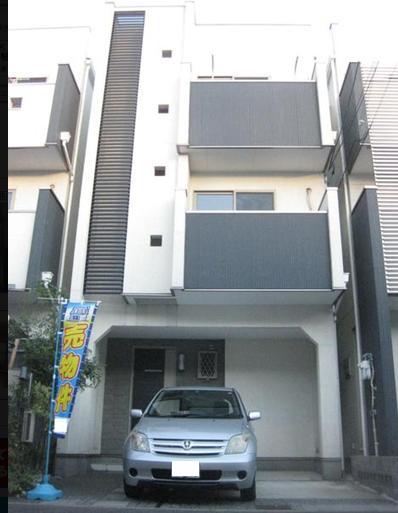 Appearance is also beautiful built 2007.
平成19年築で外観も綺麗です。
Kitchenキッチン 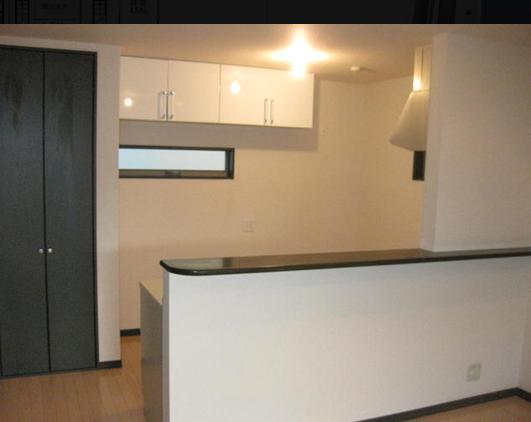 Face-to-face is the kitchen. Because even in the kitchen part marked with floor heating It is also happy to housework cold day.
対面キッチンです。
キッチン部分にも床暖房が付いてるので
寒い日の家事もラクラクです。
Livingリビング 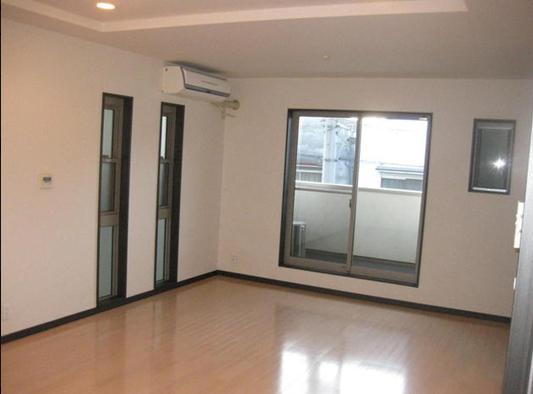 It is with floor heating. Also delight your family in the cozy warmth.
床暖房付きです。心地よい温かさでご家族も大喜び。
Bathroom浴室 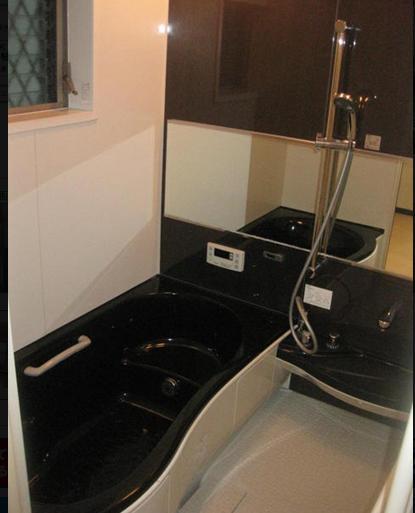 Stylish bathroom.
オシャレな浴室です。
Non-living roomリビング以外の居室 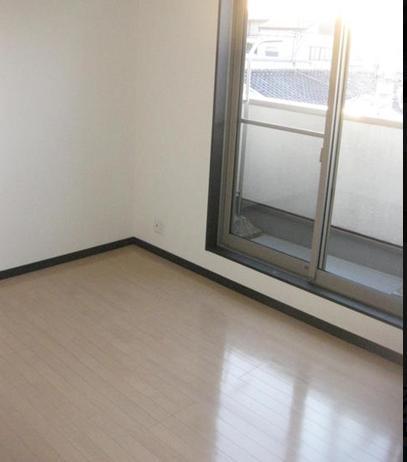 Western-style 4 room ・ I will joy children
洋室が4部屋・お子様も喜びますね
Receipt収納 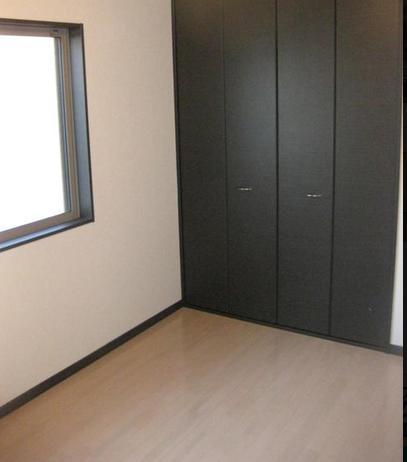 Storage is plenty.
収納はたっぷりです。
Supermarketスーパー 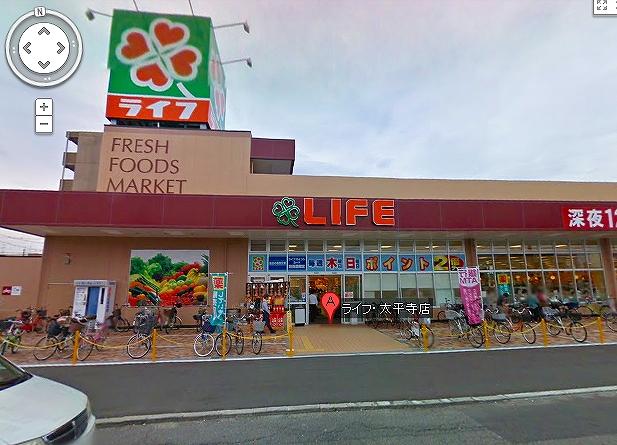 life Until Taiheiji shop 420m
ライフ 太平寺店まで420m
Otherその他 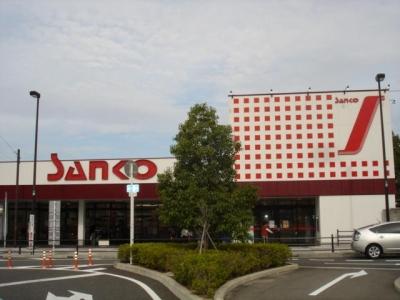 Super Sanko About 150m
スーパーサンコー 約150m
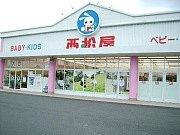 Nishimatsuya Fuse shop About 350m
西松屋 布施店 約350m
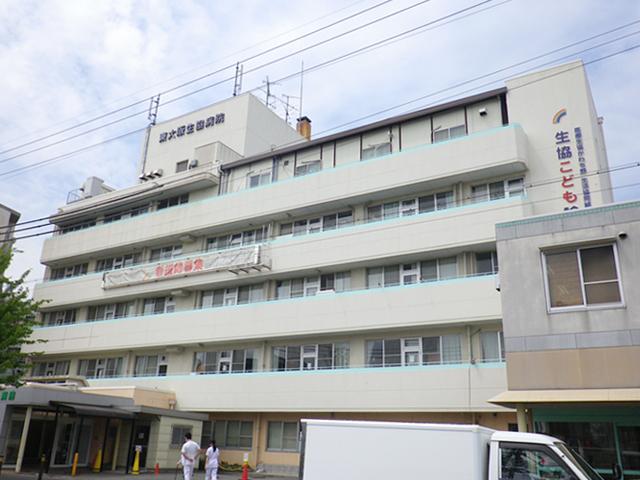 Co-op hospital About 700m
生協病院 約700m
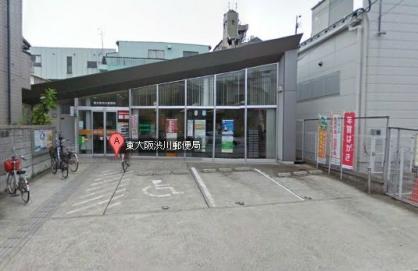 Shibukawa post office About 450m
渋川郵便局 約450m
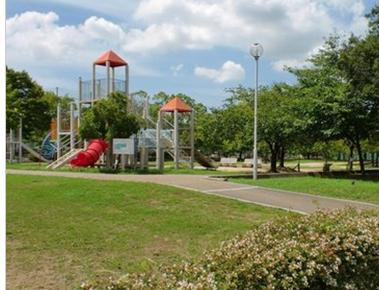 KANAOKA park About 1100m
金岡公園 約1100m
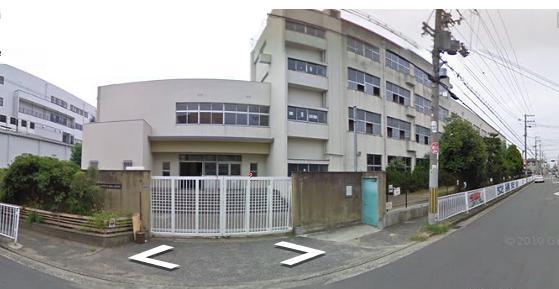 Kashiwada elementary school About 450m
柏田小学校 約450m
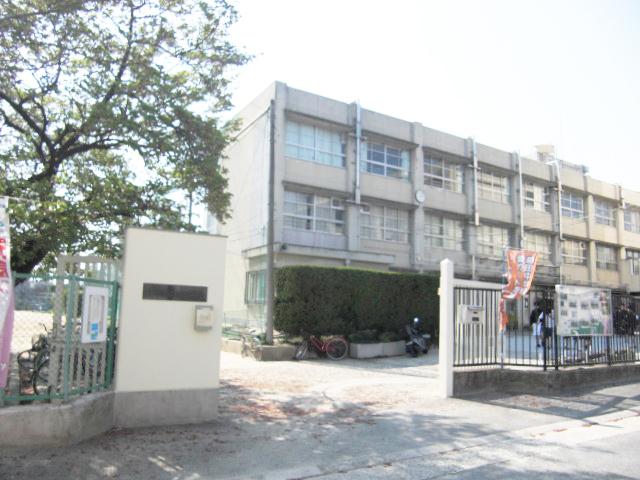 Kashiwada junior high school About 700m
柏田中学校 約700m
Location
|
















