Used Homes » Kansai » Osaka prefecture » Higashi-Osaka City
 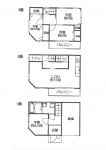
| | Osaka Prefecture Higashiosaka 大阪府東大阪市 |
| Kintetsu Osaka line "Mito" walk 10 minutes 近鉄大阪線「弥刀」歩10分 |
| Southwestward, LDK15 tatami mats or more, Interior renovation, Yang per good, South balcony, Built garage, Immediate Available, Super close, System kitchen, Siemens south road, Corner lotese-style room, Shower 南西向き、LDK15畳以上、内装リフォーム、陽当り良好、南面バルコニー、ビルトガレージ、即入居可、スーパーが近い、システムキッチン、南側道路面す、角地、和室、シャワー付 |
| Southwestward, LDK15 tatami mats or more, Interior renovation, Yang per good, South balcony, Built garage, Immediate Available, Super close, System kitchen, Siemens south road, Corner lotese-style room, Washbasin with shower, 3 face lighting, 2 or more sides balcony, The window in the bathroom, Ventilation good, Three-story or more, City gas, Flat terrain 南西向き、LDK15畳以上、内装リフォーム、陽当り良好、南面バルコニー、ビルトガレージ、即入居可、スーパーが近い、システムキッチン、南側道路面す、角地、和室、シャワー付洗面台、3面採光、2面以上バルコニー、浴室に窓、通風良好、3階建以上、都市ガス、平坦地 |
Features pickup 特徴ピックアップ | | Year Available / Super close / Interior renovation / System kitchen / Yang per good / Siemens south road / LDK15 tatami mats or more / Corner lot / Japanese-style room / Washbasin with shower / 3 face lighting / 2 or more sides balcony / South balcony / The window in the bathroom / Ventilation good / Built garage / Southwestward / Three-story or more / City gas / Flat terrain 年内入居可 /スーパーが近い /内装リフォーム /システムキッチン /陽当り良好 /南側道路面す /LDK15畳以上 /角地 /和室 /シャワー付洗面台 /3面採光 /2面以上バルコニー /南面バルコニー /浴室に窓 /通風良好 /ビルトガレージ /南西向き /3階建以上 /都市ガス /平坦地 | Price 価格 | | 18,800,000 yen 1880万円 | Floor plan 間取り | | 4LDK 4LDK | Units sold 販売戸数 | | 1 units 1戸 | Land area 土地面積 | | 48.81 sq m (registration) 48.81m2(登記) | Building area 建物面積 | | 91.17 sq m (registration) 91.17m2(登記) | Driveway burden-road 私道負担・道路 | | Nothing, South 4.7m width (contact the road width 5.5m), West 4.1m width (contact the road width 4.5m) 無、南4.7m幅(接道幅5.5m)、西4.1m幅(接道幅4.5m) | Completion date 完成時期(築年月) | | September 2000 2000年9月 | Address 住所 | | Osaka Prefecture Higashi Ohasuhigashi 3 大阪府東大阪市大蓮東3 | Traffic 交通 | | Kintetsu Osaka line "Mito" walk 10 minutes
Kintetsu Osaka line "Kyuhoji opening" walk 12 minutes
JR Kansai Main Line "Kyuhoji" walk 27 minutes 近鉄大阪線「弥刀」歩10分
近鉄大阪線「久宝寺口」歩12分
JR関西本線「久宝寺」歩27分
| Related links 関連リンク | | [Related Sites of this company] 【この会社の関連サイト】 | Person in charge 担当者より | | [Regarding this property.] It is in the southwest angle day & ventilation is also good Reform will pass because it is immediately Available. 【この物件について】南西角で日当たり&通風も良好ですよ リフォーム渡ししますので即入居可です。 | Contact お問い合せ先 | | (Stock) F and Earl TEL: 06-6751-7777 "saw SUUMO (Sumo)" and please contact (株)エフアンドアールTEL:06-6751-7777「SUUMO(スーモ)を見た」と問い合わせください | Building coverage, floor area ratio 建ぺい率・容積率 | | 60% ・ 200% 60%・200% | Time residents 入居時期 | | Consultation 相談 | Land of the right form 土地の権利形態 | | Ownership 所有権 | Structure and method of construction 構造・工法 | | Steel frame three-story 鉄骨3階建 | Renovation リフォーム | | October 2013 interior renovation completed (all rooms) 2013年10月内装リフォーム済(全室) | Use district 用途地域 | | One middle and high 1種中高 | Other limitations その他制限事項 | | Regulations have by the Aviation Law 航空法による規制有 | Overview and notices その他概要・特記事項 | | Facilities: Public Water Supply, This sewage, City gas, Parking: Garage 設備:公営水道、本下水、都市ガス、駐車場:車庫 | Company profile 会社概要 | | <Mediation> governor of Osaka (2) No. 054033 (stock) F & R Yubinbango544-0004 Osaka-shi, Osaka Ikuno-ku, Tatsumikita 2-17-19 <仲介>大阪府知事(2)第054033号(株)エフアンドアール〒544-0004 大阪府大阪市生野区巽北2-17-19 |
Local appearance photo現地外観写真 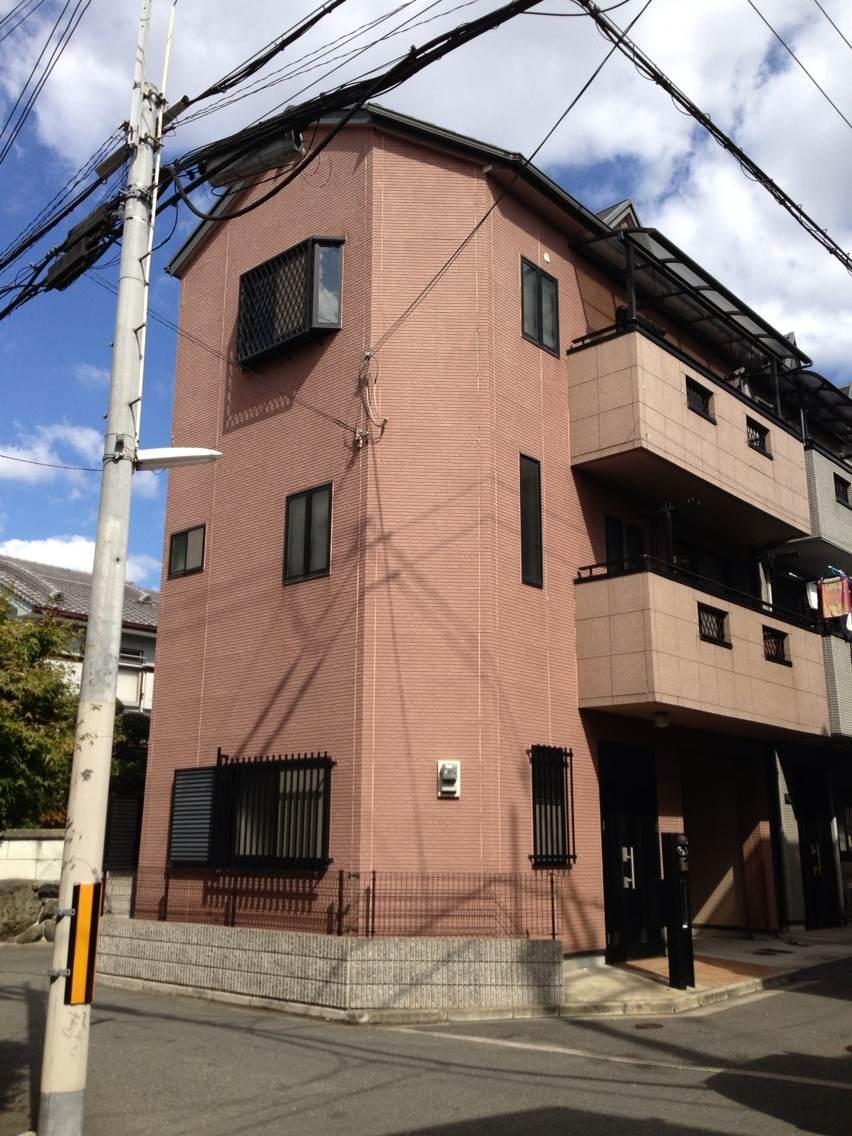 Local (September 2013) Shooting
現地(2013年9月)撮影
Floor plan間取り図 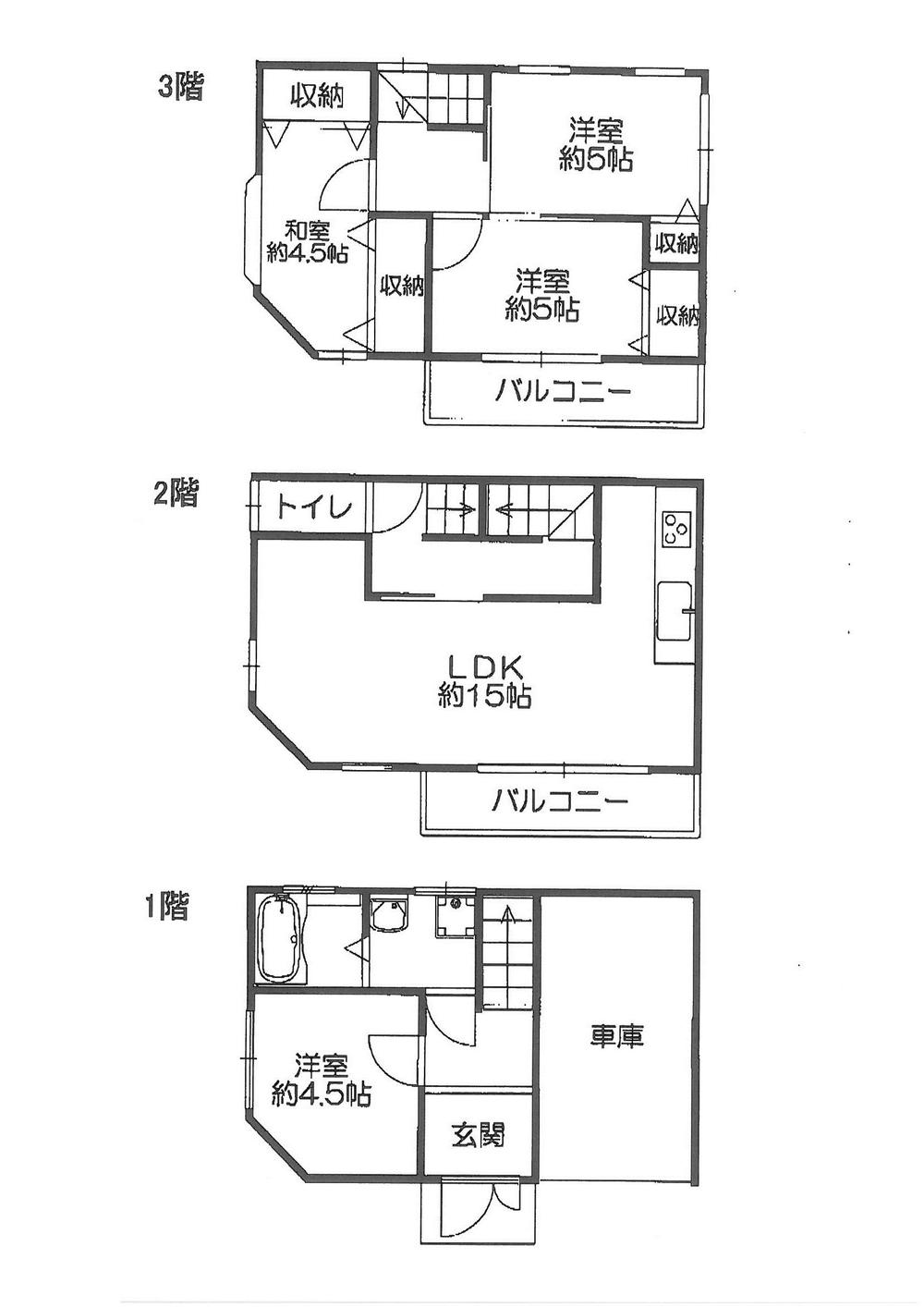 18,800,000 yen, 4LDK, Land area 48.81 sq m , Building area 91.17 sq m
1880万円、4LDK、土地面積48.81m2、建物面積91.17m2
Wash basin, toilet洗面台・洗面所 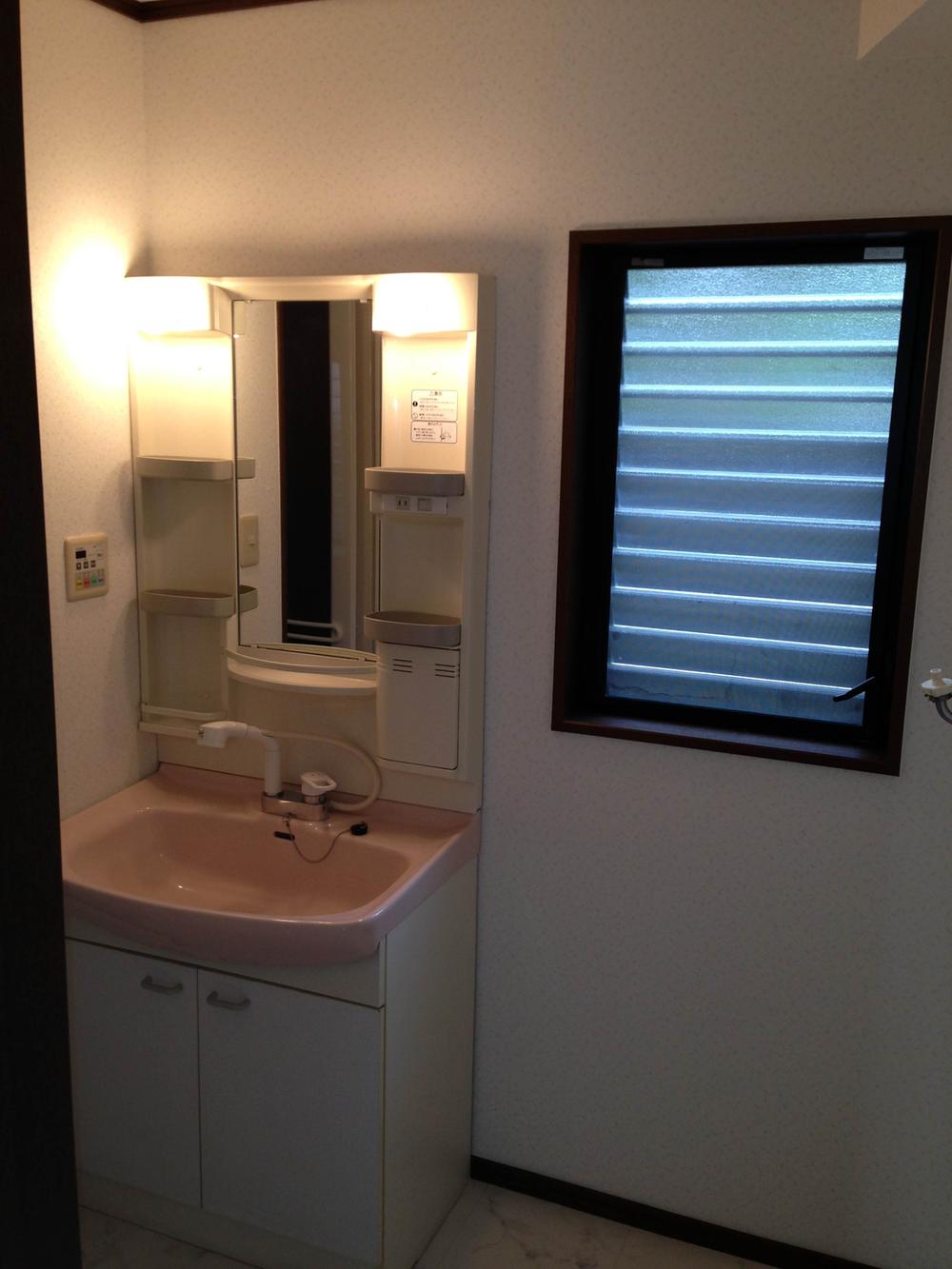 Indoor (11 May 2013) Shooting
室内(2013年11月)撮影
Livingリビング 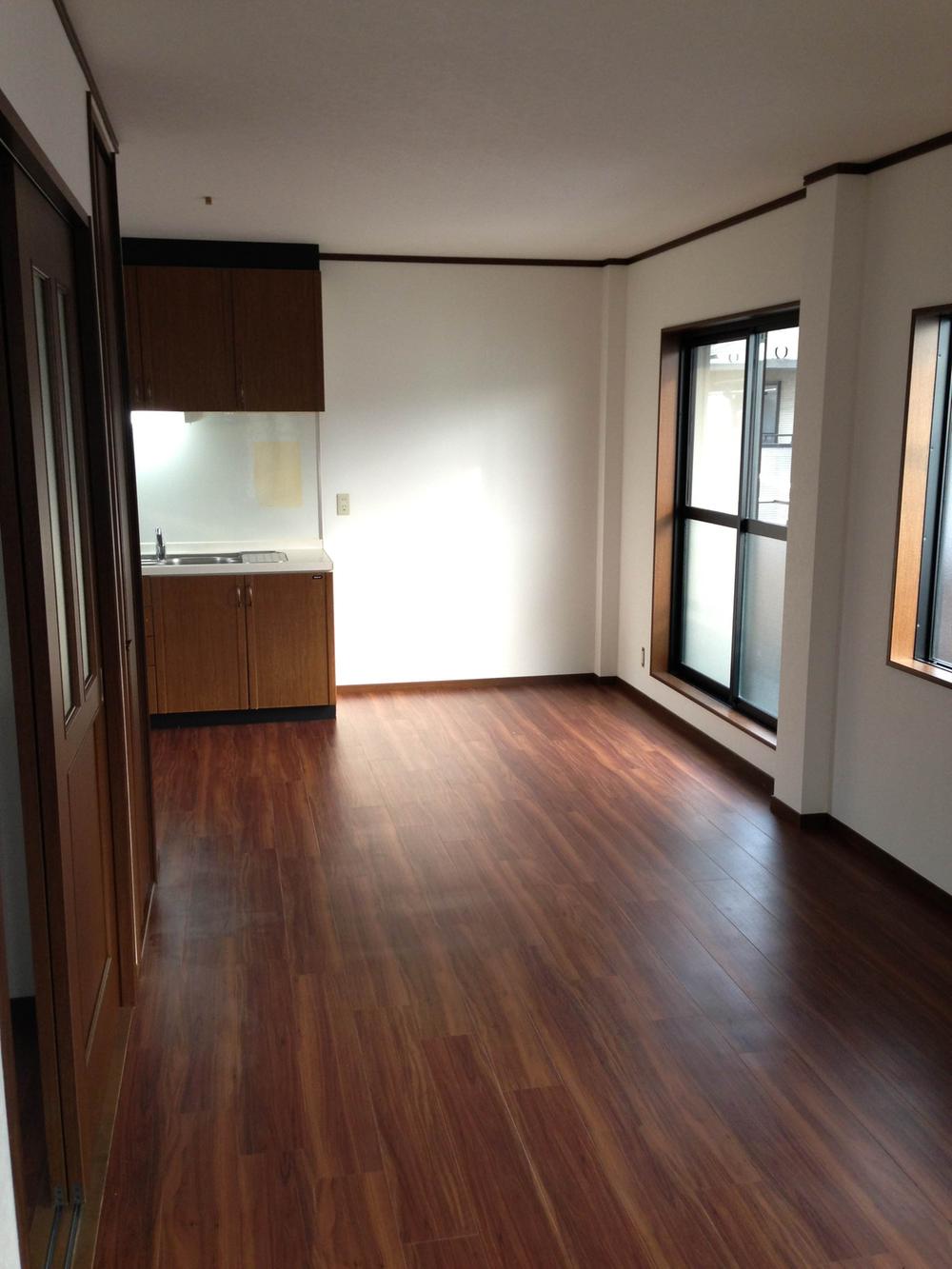 Indoor (11 May 2013) Shooting
室内(2013年11月)撮影
Bathroom浴室 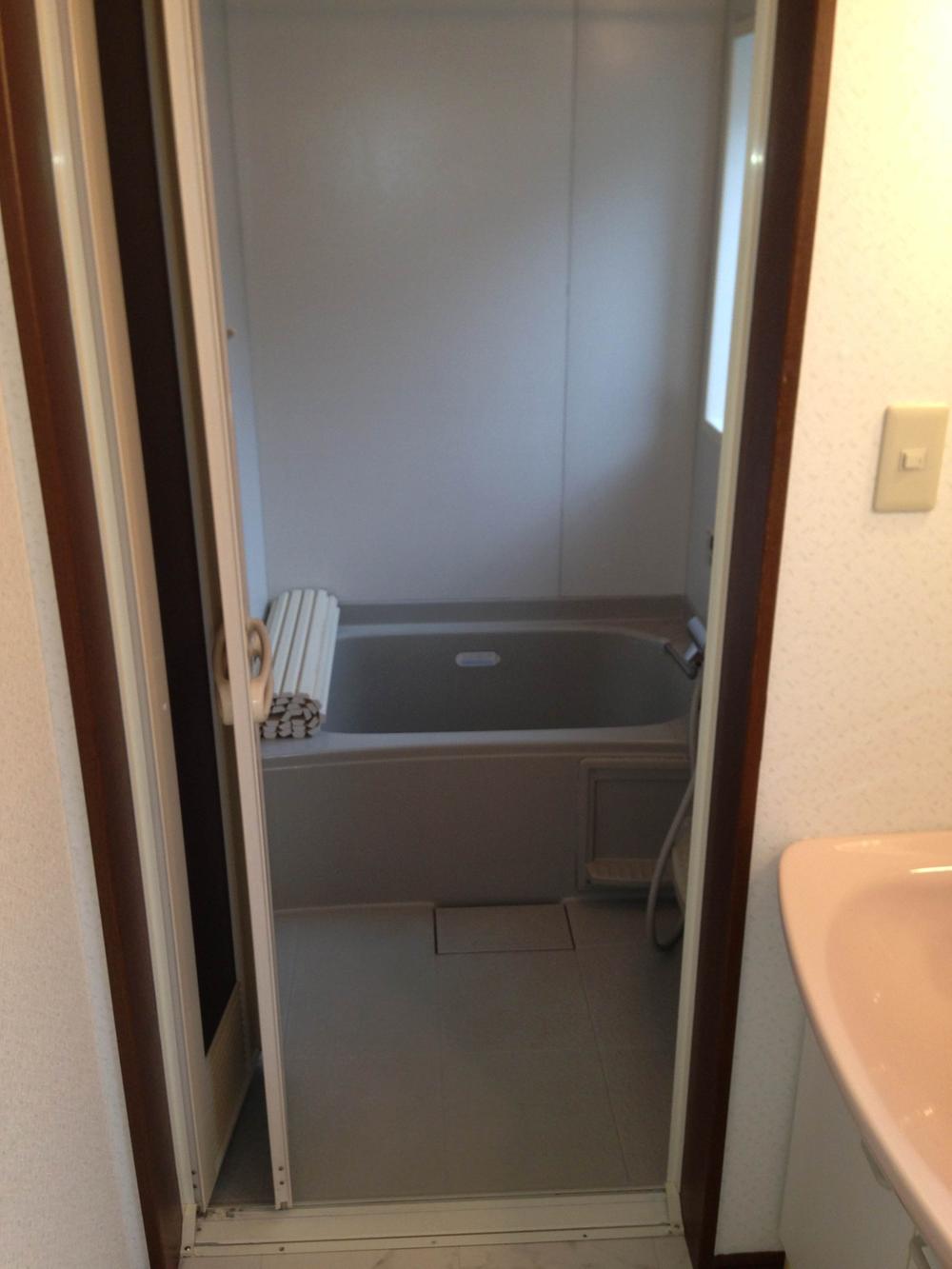 Indoor (11 May 2013) Shooting
室内(2013年11月)撮影
Kitchenキッチン 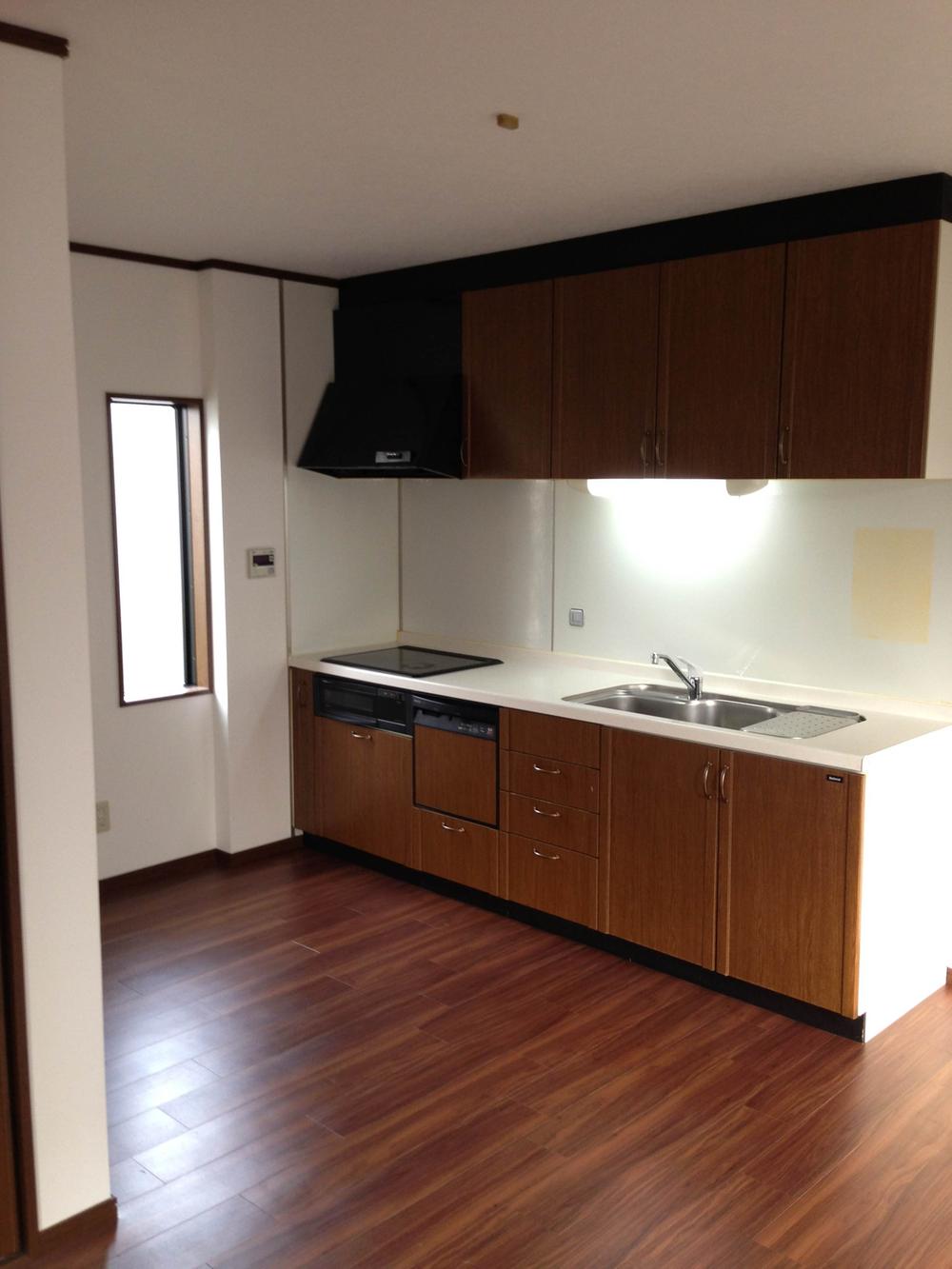 Indoor (11 May 2013) Shooting
室内(2013年11月)撮影
Location
|







