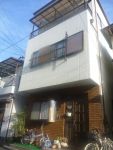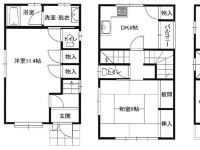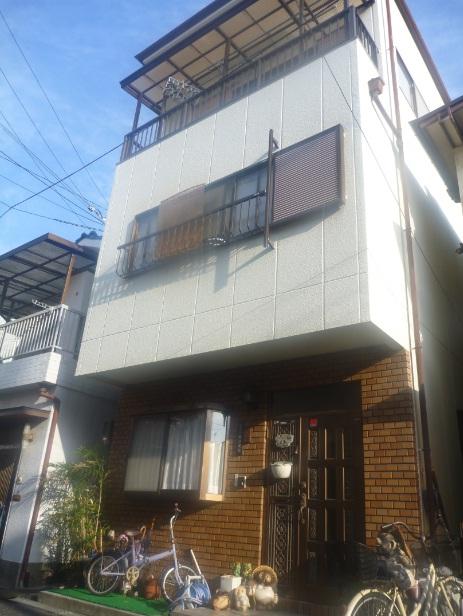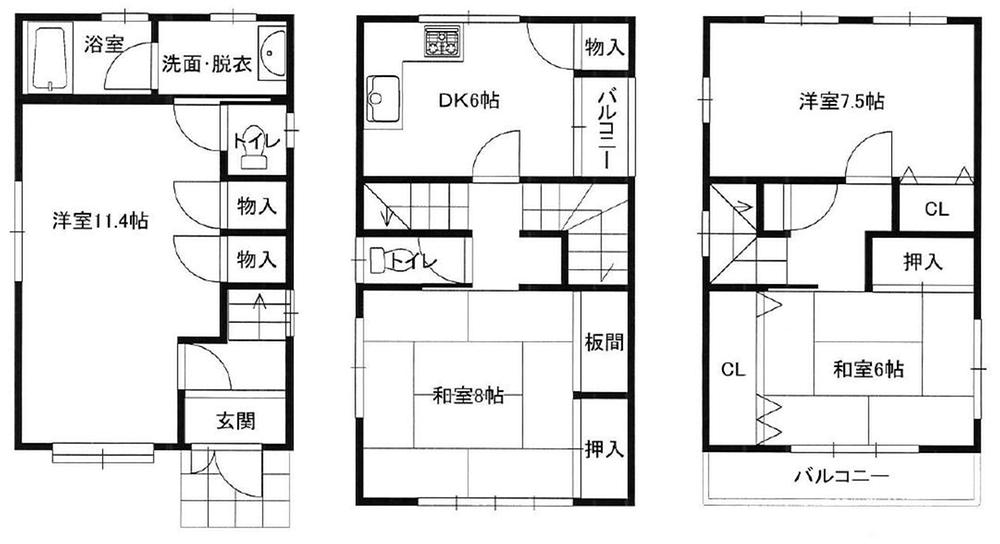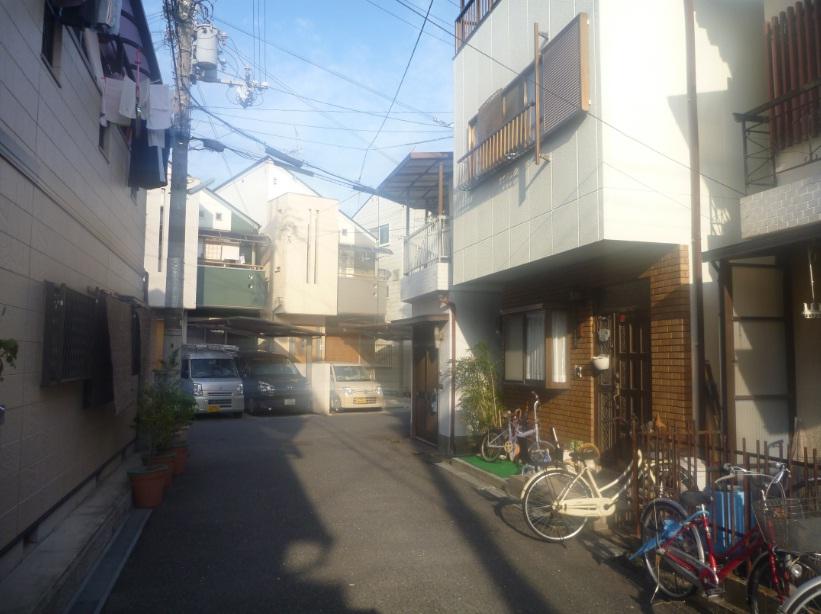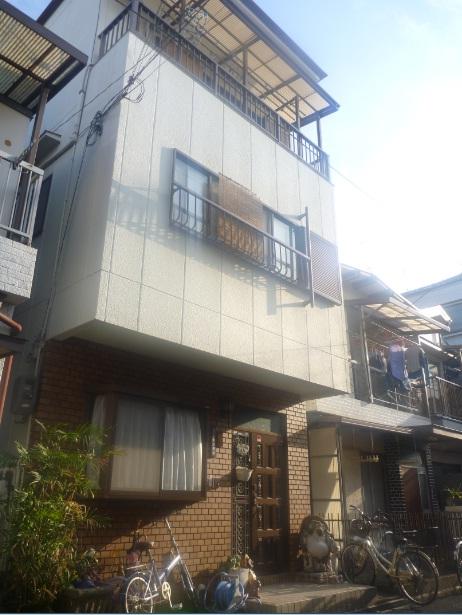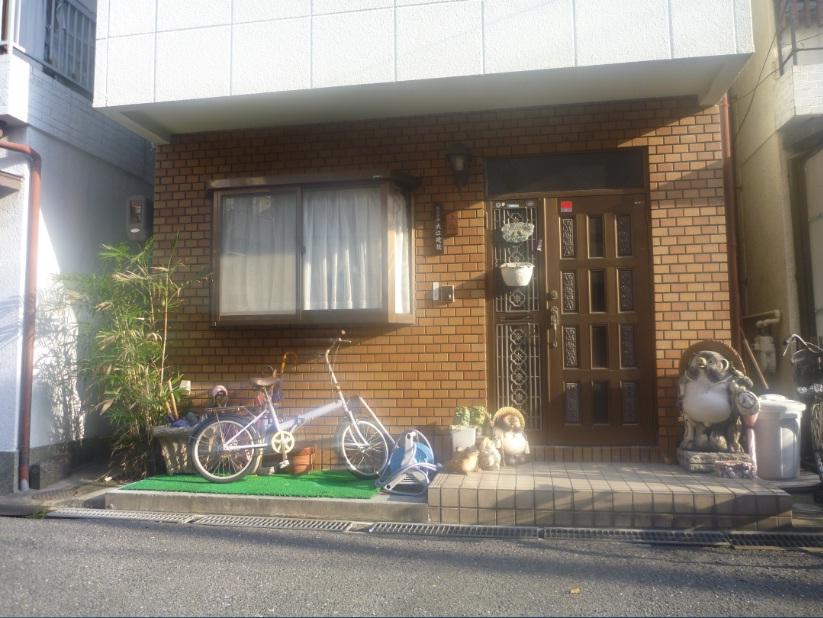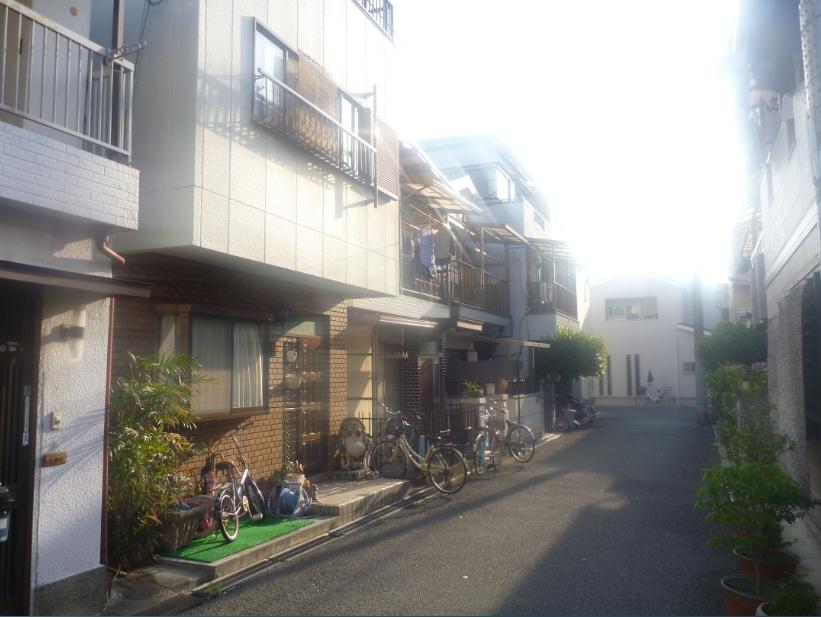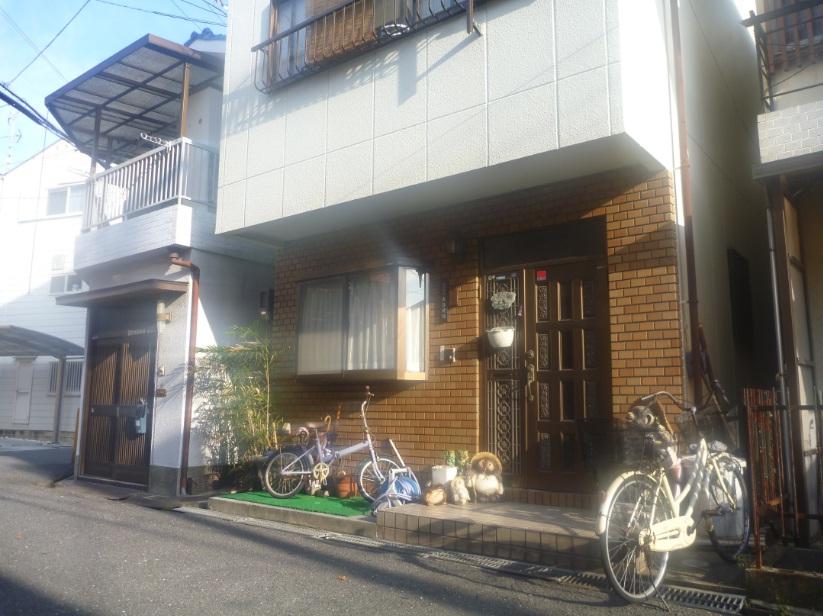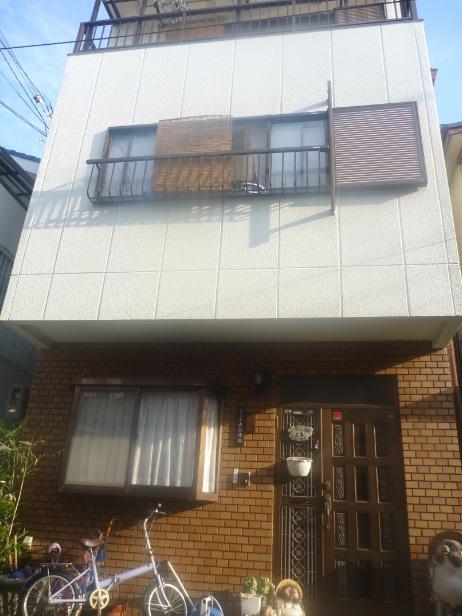|
|
Osaka Prefecture Higashiosaka
大阪府東大阪市
|
|
Kintetsu Nara Line "Wakae Iwata" walk 12 minutes
近鉄奈良線「若江岩田」歩12分
|
|
The first year of Heisei construction of steel building. There is shopping facilities are numerous in the surrounding area, Life is convenient.
平成元年建築の鉄骨造り。周辺には買い物施設が多数あり、生活至便です。
|
|
All room 6 tatami mats or more, A quiet residential area, Super close, Toilet 2 places, Flat to the station, All room storage, System kitchenese-style room, Warm water washing toilet seat, The window in the bathroom, Three-story or more, City gas, Flat terrain
全居室6畳以上、閑静な住宅地、スーパーが近い、トイレ2ヶ所、駅まで平坦、全居室収納、システムキッチン、和室、温水洗浄便座、浴室に窓、3階建以上、都市ガス、平坦地
|
Features pickup 特徴ピックアップ | | Super close / System kitchen / All room storage / Flat to the station / A quiet residential area / Japanese-style room / Toilet 2 places / Warm water washing toilet seat / The window in the bathroom / All room 6 tatami mats or more / Three-story or more / City gas / Flat terrain スーパーが近い /システムキッチン /全居室収納 /駅まで平坦 /閑静な住宅地 /和室 /トイレ2ヶ所 /温水洗浄便座 /浴室に窓 /全居室6畳以上 /3階建以上 /都市ガス /平坦地 |
Price 価格 | | 9.8 million yen 980万円 |
Floor plan 間取り | | 4DK 4DK |
Units sold 販売戸数 | | 1 units 1戸 |
Land area 土地面積 | | 59.26 sq m (registration) 59.26m2(登記) |
Building area 建物面積 | | 99.63 sq m (registration) 99.63m2(登記) |
Driveway burden-road 私道負担・道路 | | 10.8 sq m , North 4m width (contact the road width 5.4m) 10.8m2、北4m幅(接道幅5.4m) |
Completion date 完成時期(築年月) | | November 1989 1989年11月 |
Address 住所 | | Osaka Prefecture Higashi Wakaehigashi cho 大阪府東大阪市若江東町1 |
Traffic 交通 | | Kintetsu Nara Line "Wakae Iwata" walk 12 minutes
Kintetsu Nara Line "Kawachihanazono" walk 14 minutes
Kintetsu Nara Line "Higashihanazono" walk 21 minutes 近鉄奈良線「若江岩田」歩12分
近鉄奈良線「河内花園」歩14分
近鉄奈良線「東花園」歩21分
|
Related links 関連リンク | | [Related Sites of this company] 【この会社の関連サイト】 |
Person in charge 担当者より | | [Regarding this property.] The first floor of the office ・ It can be used as a warehouse. 【この物件について】1階を事務所・倉庫としてご利用できます。 |
Contact お問い合せ先 | | TEL: 0120-734771 [Toll free] Please contact the "saw SUUMO (Sumo)" TEL:0120-734771【通話料無料】「SUUMO(スーモ)を見た」と問い合わせください |
Building coverage, floor area ratio 建ぺい率・容積率 | | 60% ・ 200% 60%・200% |
Time residents 入居時期 | | Consultation 相談 |
Land of the right form 土地の権利形態 | | Ownership 所有権 |
Structure and method of construction 構造・工法 | | Steel frame three-story 鉄骨3階建 |
Use district 用途地域 | | Semi-industrial 準工業 |
Overview and notices その他概要・特記事項 | | Facilities: Public Water Supply, This sewage, City gas 設備:公営水道、本下水、都市ガス |
Company profile 会社概要 | | <Mediation> governor of Osaka (2) No. 052787 (with) First step real estate sales Yubinbango537-0021 Osaka-shi, Osaka Higashinari-ku Higashinakamoto 3-19-23 <仲介>大阪府知事(2)第052787号(有)ファーストステップ不動産販売〒537-0021 大阪府大阪市東成区東中本3-19-23 |
