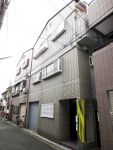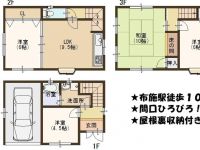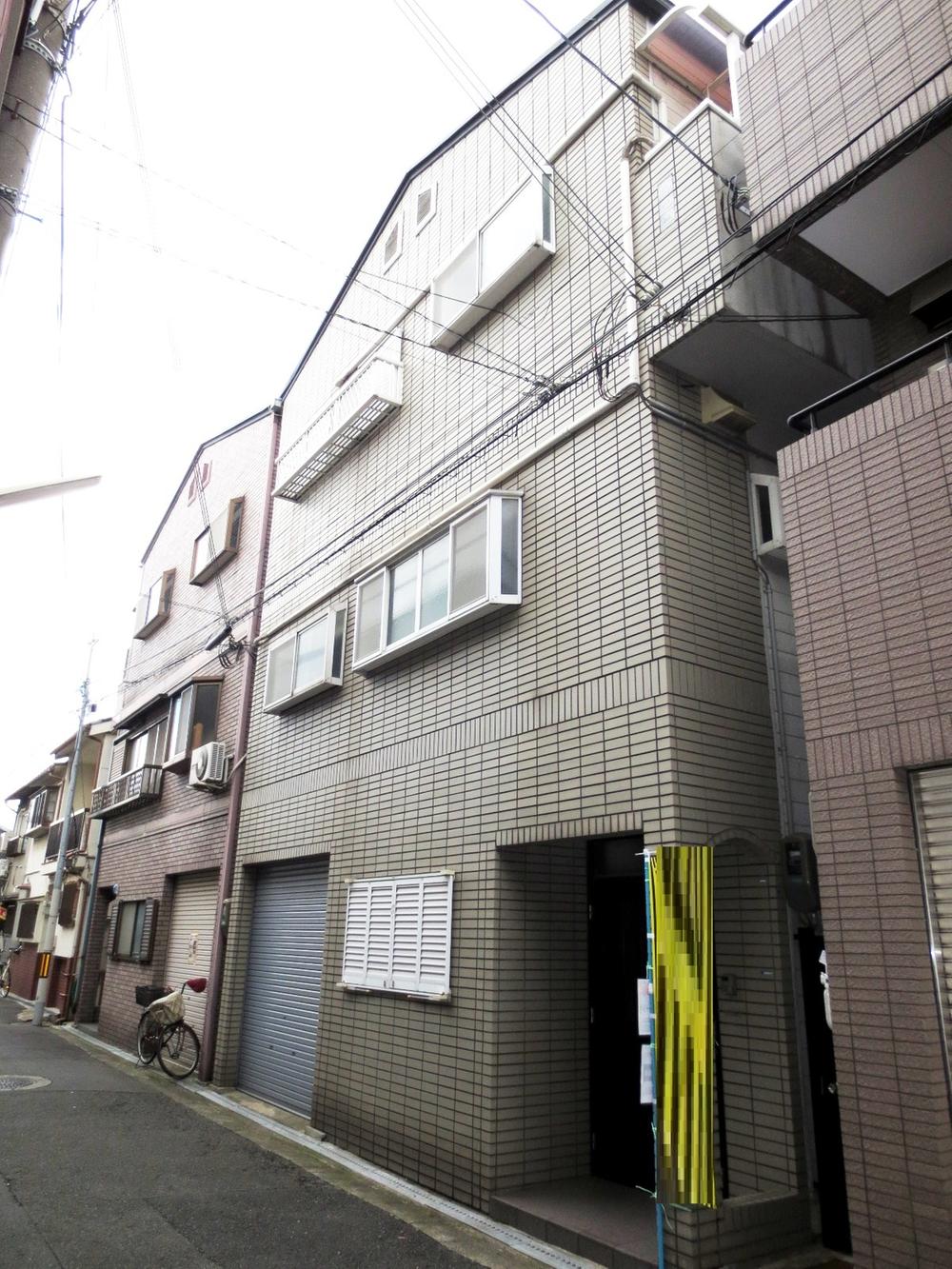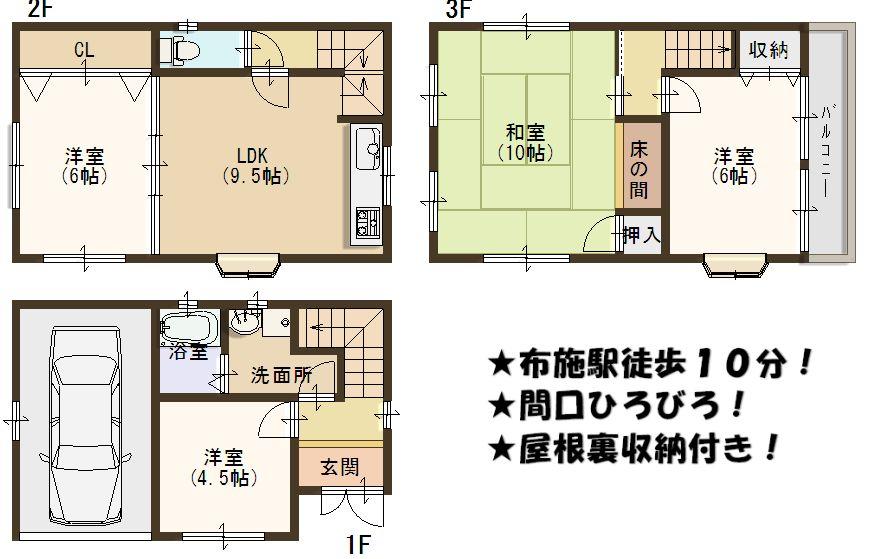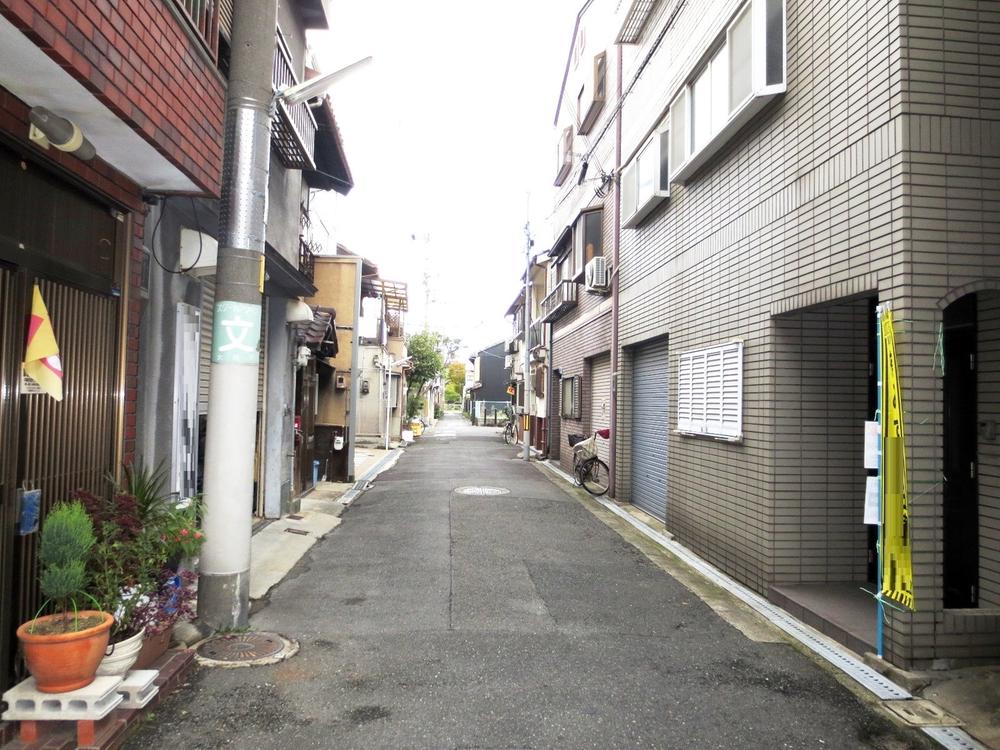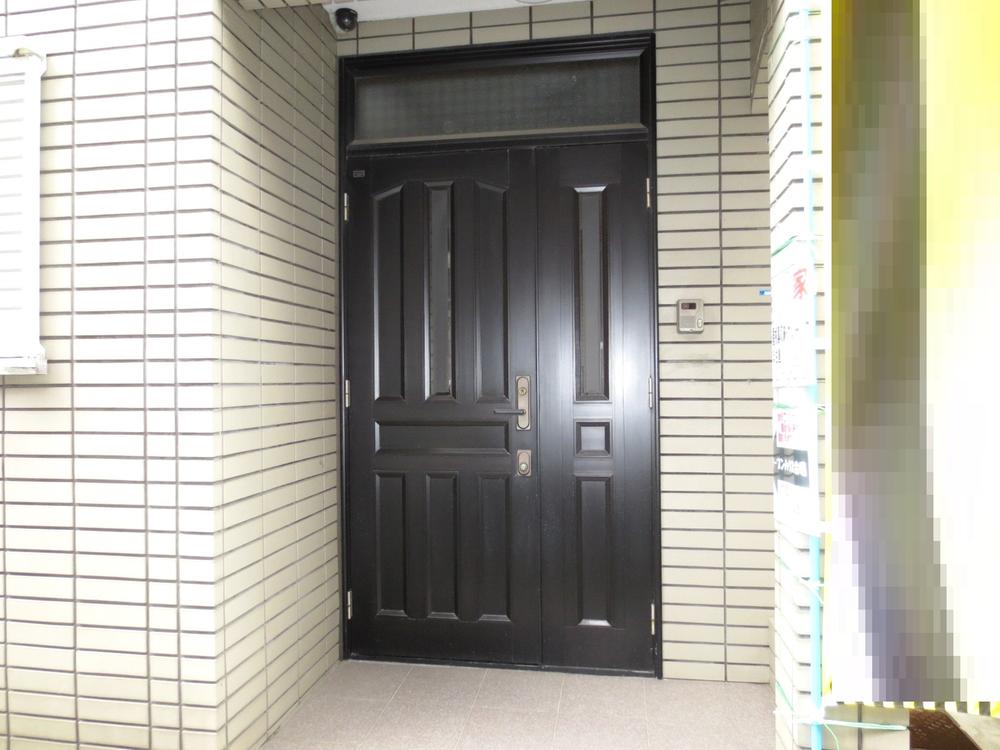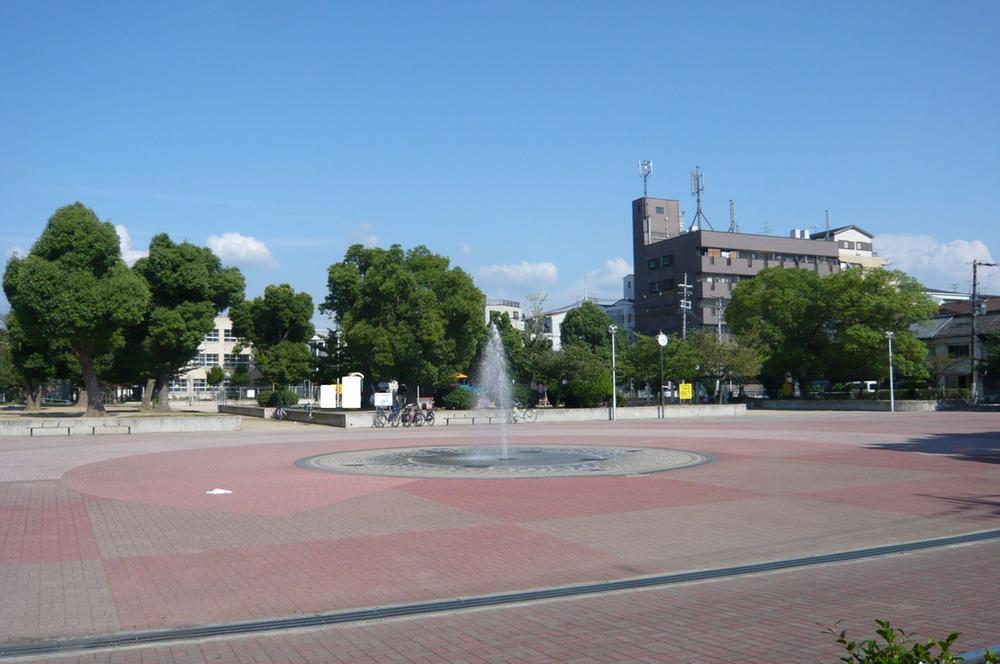|
|
Osaka Prefecture Higashiosaka
大阪府東大阪市
|
|
Kintetsu Nara Line "Fuse" walk 6 minutes
近鉄奈良線「布施」歩6分
|
|
● 6-minute walk from the Fuse Station! ! Enhance storage with life convenient ● attic storage! ● frontage spacious! ● turnkey per vacant house! !
●布施駅まで徒歩6分!!生活至便●屋根裏収納付きで収納充実!●間口ひろびろしてます!●空家につき即入居可能!!
|
|
Immediate Available, Super close, Yang per goodese-style room, Ventilation good, Three-story or more, Living stairs, City gas, Attic storage
即入居可、スーパーが近い、陽当り良好、和室、通風良好、3階建以上、リビング階段、都市ガス、屋根裏収納
|
Features pickup 特徴ピックアップ | | Immediate Available / Super close / Yang per good / Japanese-style room / Ventilation good / Three-story or more / Living stairs / City gas / Attic storage 即入居可 /スーパーが近い /陽当り良好 /和室 /通風良好 /3階建以上 /リビング階段 /都市ガス /屋根裏収納 |
Price 価格 | | 19.5 million yen 1950万円 |
Floor plan 間取り | | 4LDK 4LDK |
Units sold 販売戸数 | | 1 units 1戸 |
Total units 総戸数 | | 1 units 1戸 |
Land area 土地面積 | | 47.43 sq m (registration) 47.43m2(登記) |
Building area 建物面積 | | 95.25 sq m (registration) 95.25m2(登記) |
Driveway burden-road 私道負担・道路 | | Nothing, North 4m width 無、北4m幅 |
Completion date 完成時期(築年月) | | November 1993 1993年11月 |
Address 住所 | | Osaka Prefecture Higashi Ajirominami 1 大阪府東大阪市足代南1 |
Traffic 交通 | | Kintetsu Nara Line "Fuse" walk 6 minutes
Subway Sennichimae Line "alley" walk 10 minutes
Kintetsu Osaka line "Shuntokumichi" walk 14 minutes 近鉄奈良線「布施」歩6分
地下鉄千日前線「小路」歩10分
近鉄大阪線「俊徳道」歩14分
|
Related links 関連リンク | | [Related Sites of this company] 【この会社の関連サイト】 |
Person in charge 担当者より | | Rep Hirayama Katsura City Age: Shi listen firmly you a 30's ideals and commitment customers, Easy to understand description, On the basis of an in-depth plan, etc., The satisfaction of the families we have the help of looking house in top priority. 担当者平山 桂市年齢:30代お客様の理想やこだわりをしっかりとお聴きし、分かり易い説明、綿密なプラン等をもとに、ご家族の満足度を最優先に住まい探しのお手伝いをしております。 |
Contact お問い合せ先 | | TEL: 0800-603-2312 [Toll free] mobile phone ・ Also available from PHS
Caller ID is not notified
Please contact the "saw SUUMO (Sumo)"
If it does not lead, If the real estate company TEL:0800-603-2312【通話料無料】携帯電話・PHSからもご利用いただけます
発信者番号は通知されません
「SUUMO(スーモ)を見た」と問い合わせください
つながらない方、不動産会社の方は
|
Building coverage, floor area ratio 建ぺい率・容積率 | | 60% ・ 300% 60%・300% |
Time residents 入居時期 | | Immediate available 即入居可 |
Land of the right form 土地の権利形態 | | Ownership 所有権 |
Structure and method of construction 構造・工法 | | Steel frame three-story 鉄骨3階建 |
Use district 用途地域 | | One dwelling 1種住居 |
Overview and notices その他概要・特記事項 | | Contact: Hirayama Katsura City, Parking: car space 担当者:平山 桂市、駐車場:カースペース |
Company profile 会社概要 | | <Mediation> Minister of Land, Infrastructure and Transport (2) No. 007017 (Ltd.) House Freedom Higashi shop Yubinbango577-0841 Osaka Higashi Ashidai 3-11-10 <仲介>国土交通大臣(2)第007017号(株)ハウスフリーダム東大阪店〒577-0841 大阪府東大阪市足代3-11-10 |
